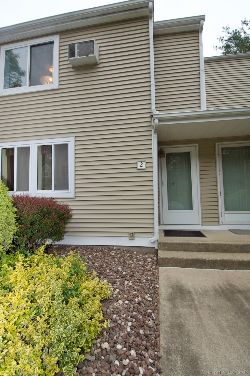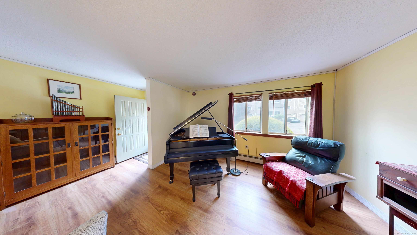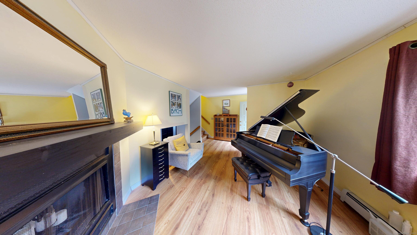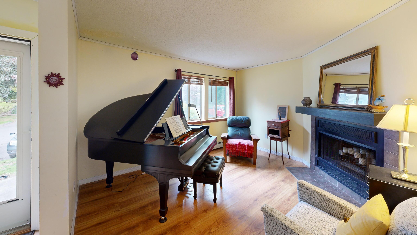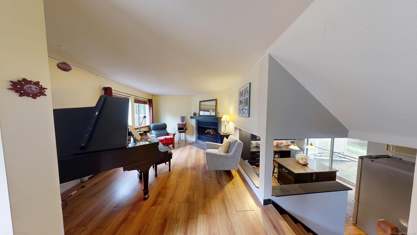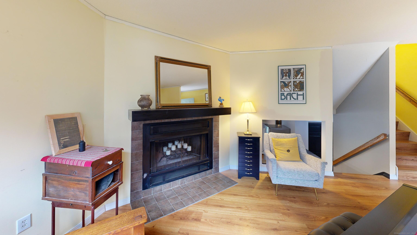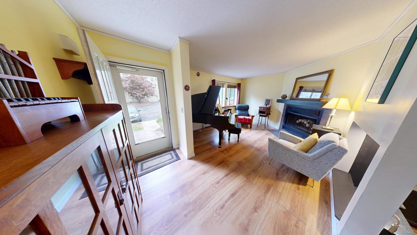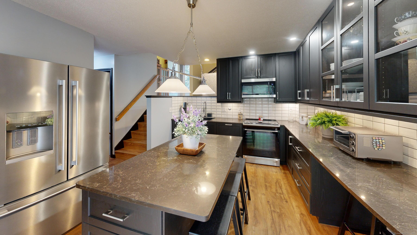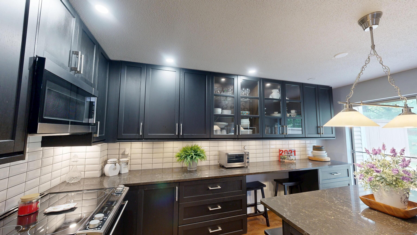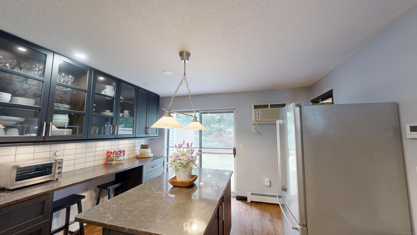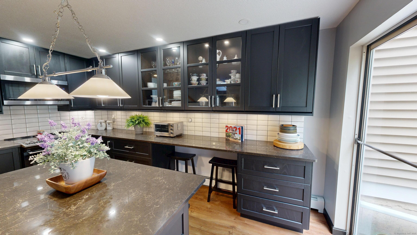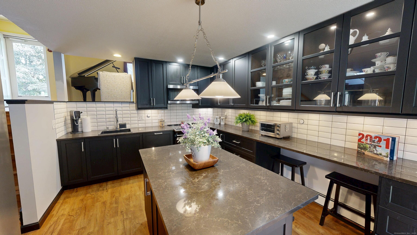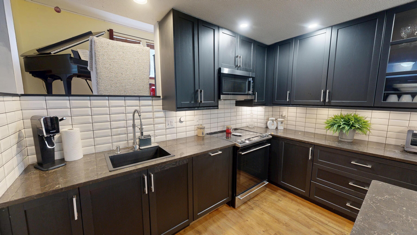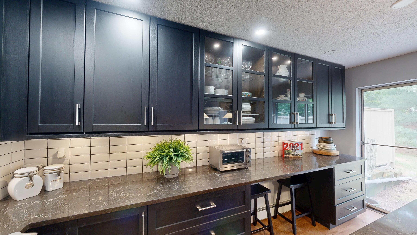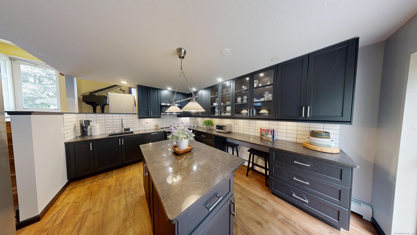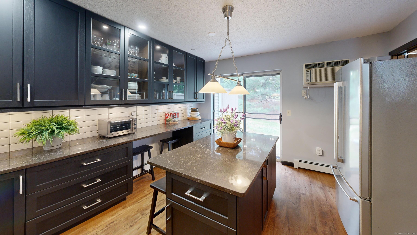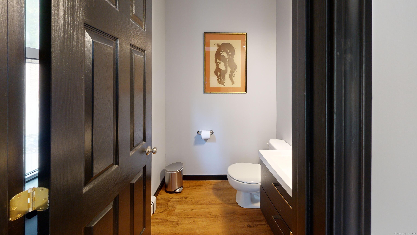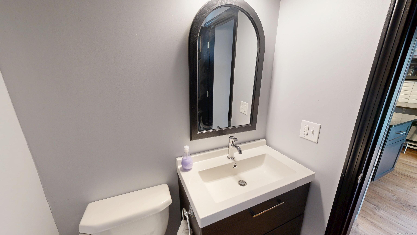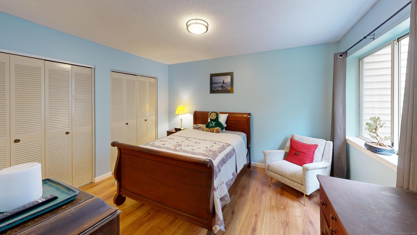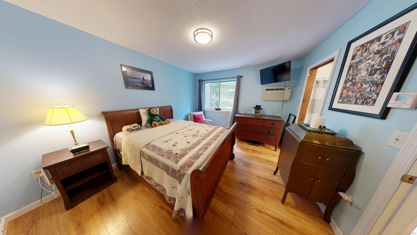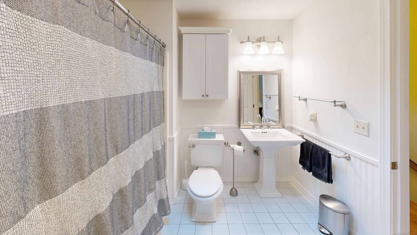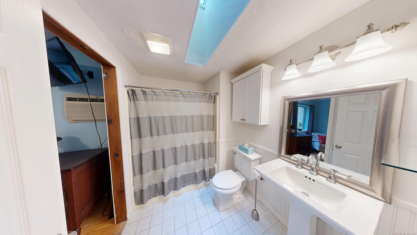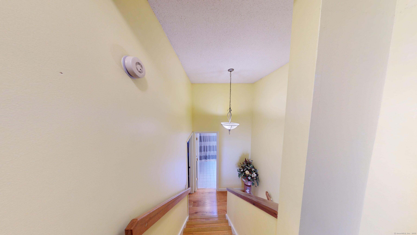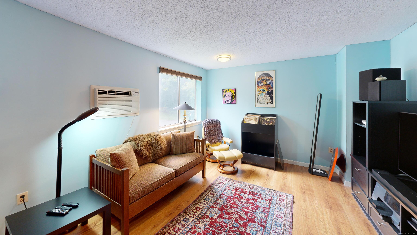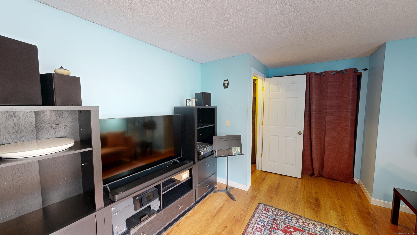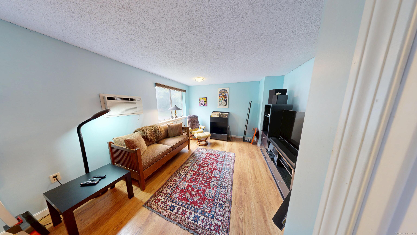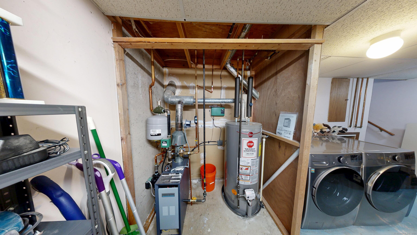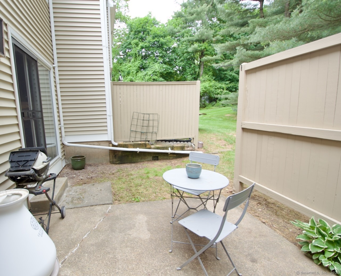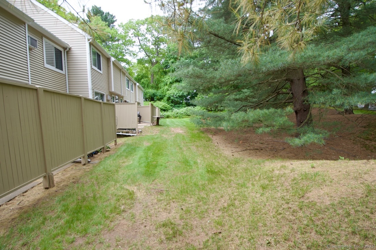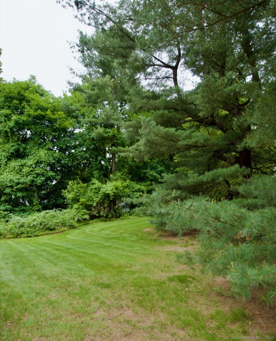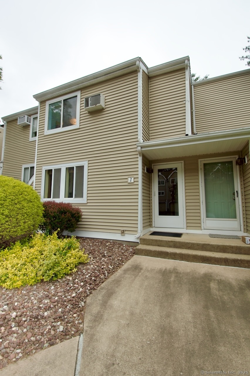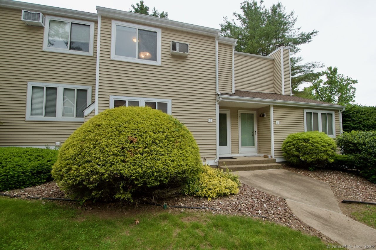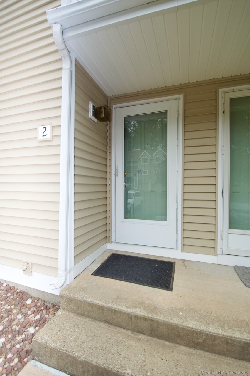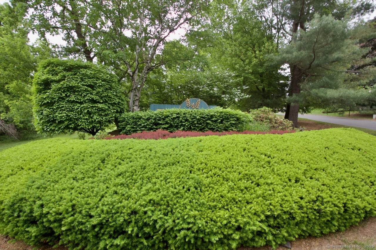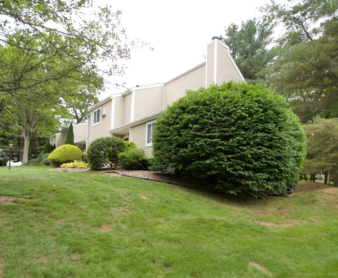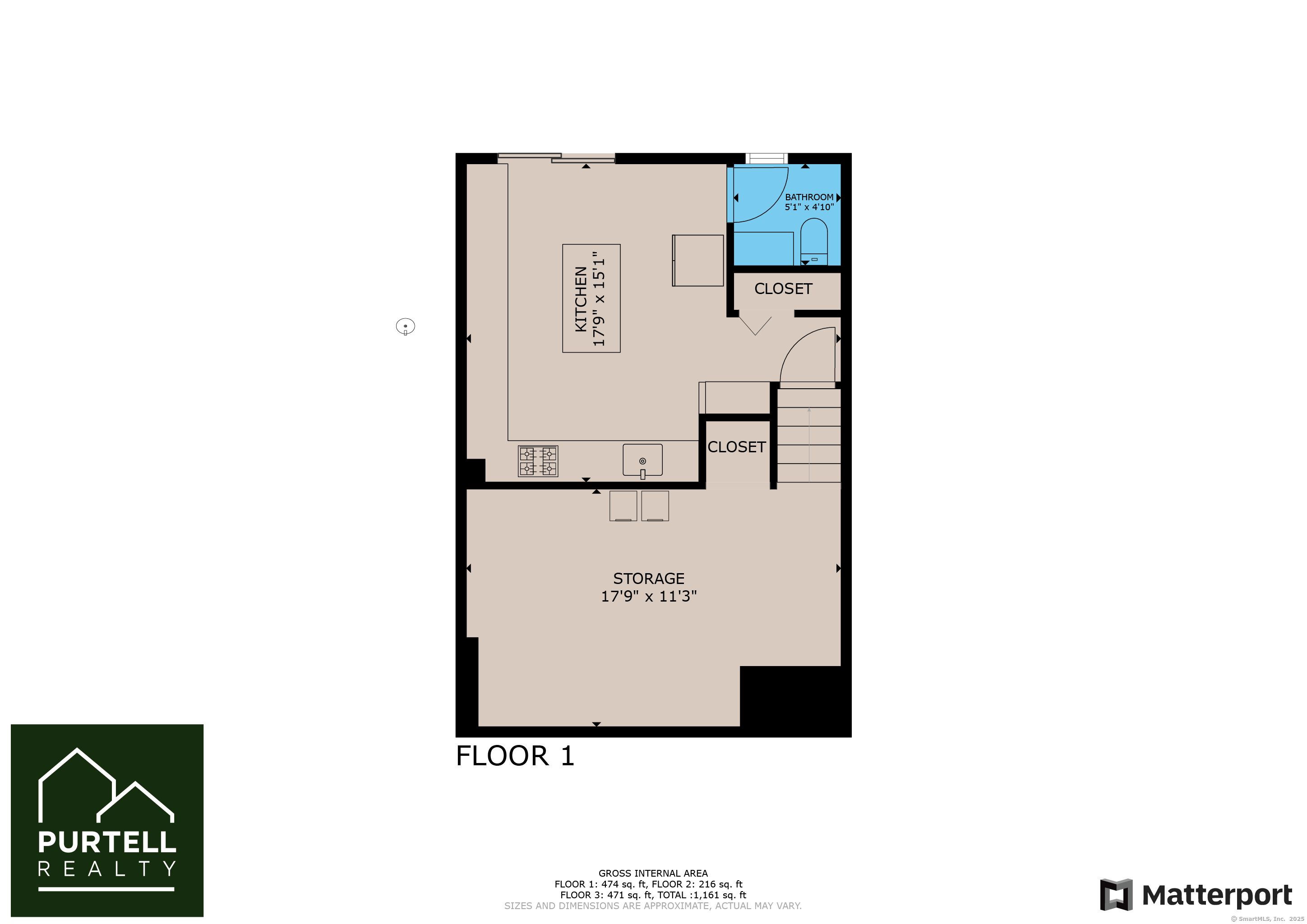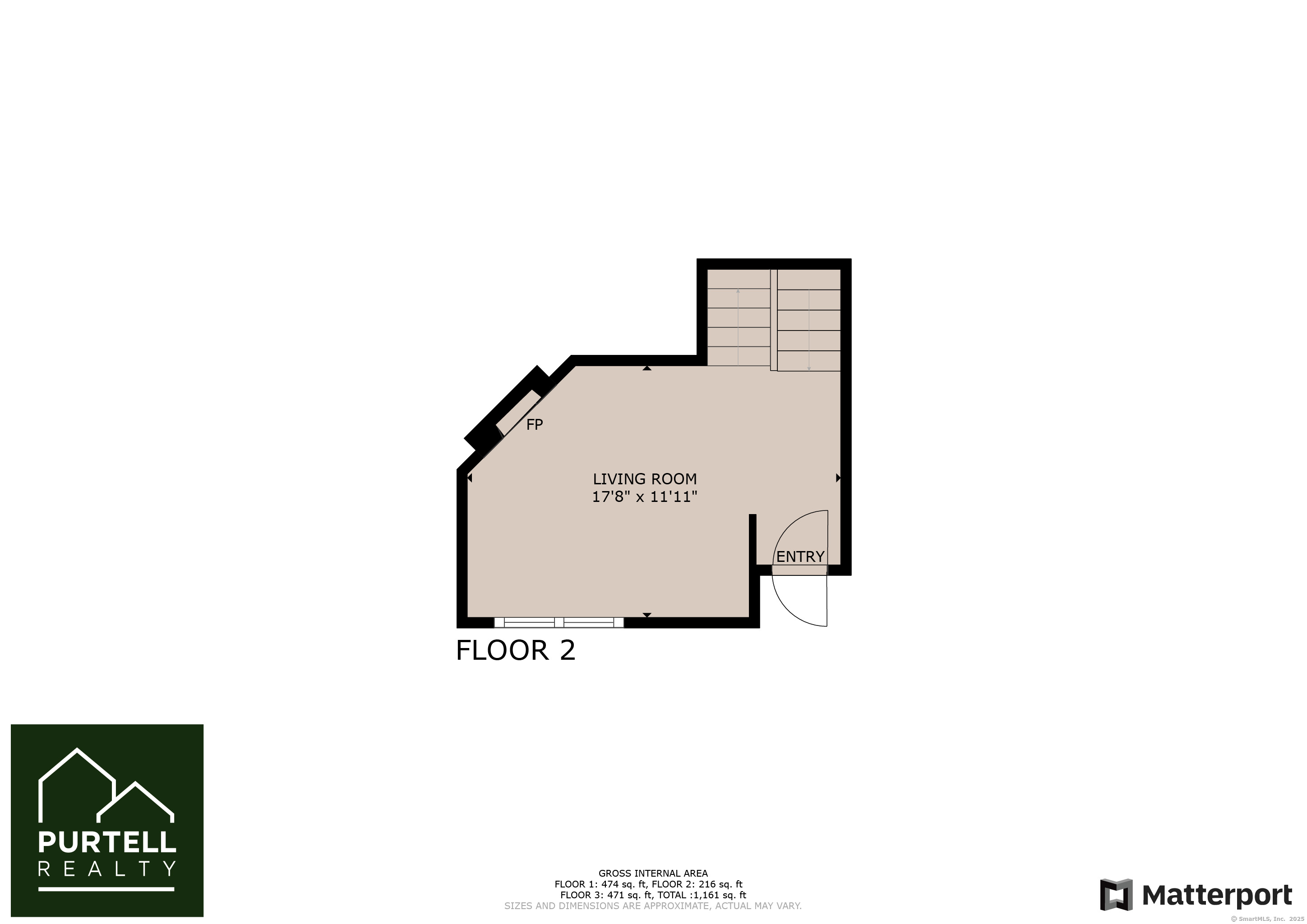More about this Property
If you are interested in more information or having a tour of this property with an experienced agent, please fill out this quick form and we will get back to you!
60 Old Town Road, Vernon CT 06066
Current Price: $200,000
 2 beds
2 beds  2 baths
2 baths  1063 sq. ft
1063 sq. ft
Last Update: 6/19/2025
Property Type: Condo/Co-Op For Sale
Dont miss this updated townhouse located in the highly sought-after Ryefield complex! Step into the living room featuring a cozy fireplace and stylish vinyl flooring that flows throughout the home. The gourmet kitchen is a chefs dream-completely renovated with granite countertops, subway tile backsplash, a large center island, under-cabinet lighting, an expansive pantry, and abundant cabinetry. Sliding glass doors off the kitchen open to a private patio, perfect for outdoor dining or relaxing. Enjoy the convenience of an updated half bath just off the kitchen, and retreat to one of the two generously sized bedrooms upstairs. The full bathroom has also been tastefully updated. The lower level offers ample storage space and potential for future expansion. Additional updates include a new furnace and hot water heater. Ideally located close to highways, shopping, and restaurants, this home offers both comfort and convenience. Condo is subject to probate court approval and is being sold as is. HIGHEST AND BEST DUE BY TUESDAY 5/27 AT 6PM.
Old Town Rd
MLS #: 24097879
Style: Townhouse
Color:
Total Rooms:
Bedrooms: 2
Bathrooms: 2
Acres: 0
Year Built: 1982 (Public Records)
New Construction: No/Resale
Home Warranty Offered:
Property Tax: $2,709
Zoning: R-15
Mil Rate:
Assessed Value: $77,200
Potential Short Sale:
Square Footage: Estimated HEATED Sq.Ft. above grade is 1063; below grade sq feet total is ; total sq ft is 1063
| Appliances Incl.: | Oven/Range,Microwave,Refrigerator,Disposal,Washer,Dryer |
| Laundry Location & Info: | Lower Level |
| Fireplaces: | 1 |
| Basement Desc.: | Partial |
| Exterior Siding: | Vinyl Siding |
| Exterior Features: | Patio |
| Parking Spaces: | 0 |
| Garage/Parking Type: | None |
| Swimming Pool: | 0 |
| Waterfront Feat.: | Not Applicable |
| Lot Description: | N/A |
| Occupied: | Vacant |
HOA Fee Amount 308
HOA Fee Frequency: Monthly
Association Amenities: .
Association Fee Includes:
Hot Water System
Heat Type:
Fueled By: Baseboard.
Cooling: Wall Unit
Fuel Tank Location:
Water Service: Public Water Connected
Sewage System: Public Sewer Connected
Elementary: Per Board of Ed
Intermediate:
Middle:
High School: Rockville
Current List Price: $200,000
Original List Price: $200,000
DOM: 28
Listing Date: 5/22/2025
Last Updated: 5/28/2025 4:21:30 PM
List Agent Name: Betsy Purtell
List Office Name: Purtell Realty LLC
