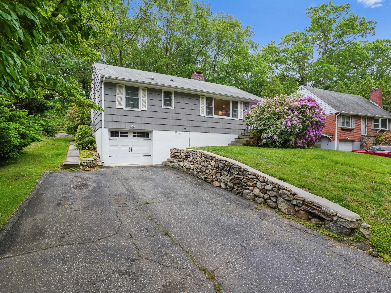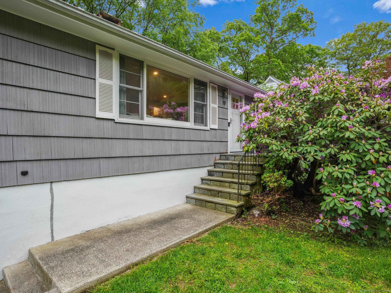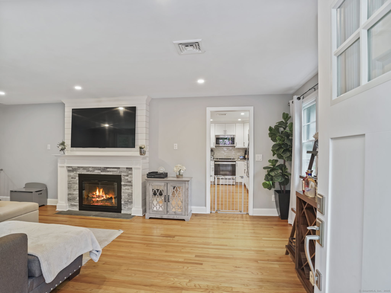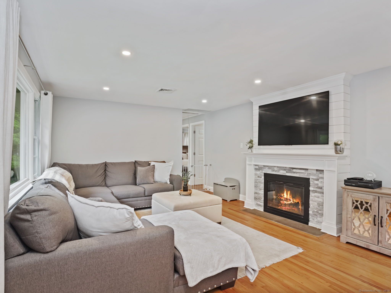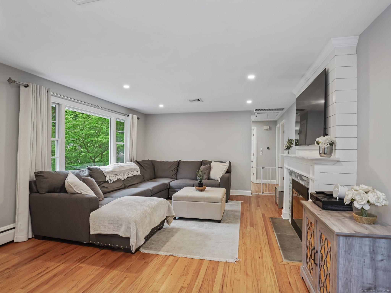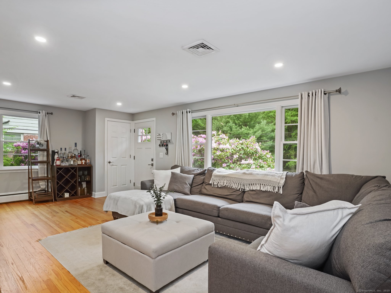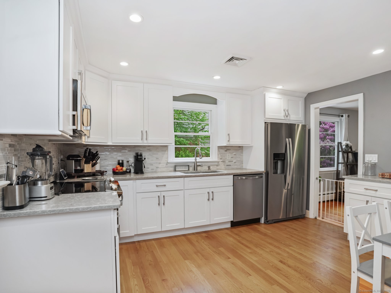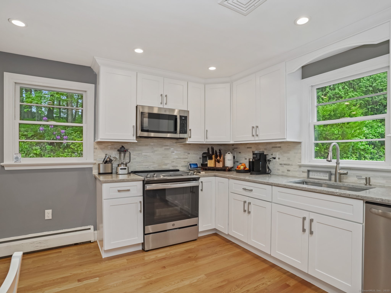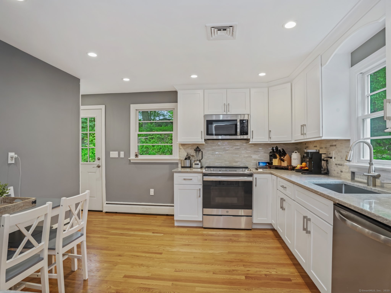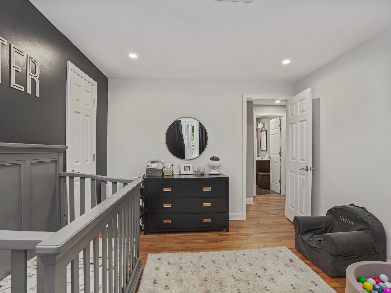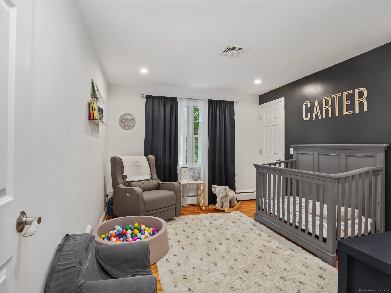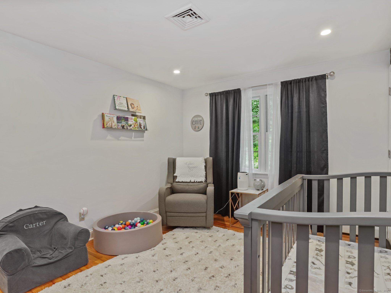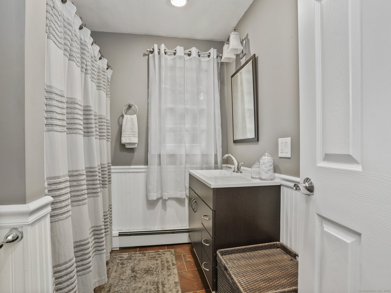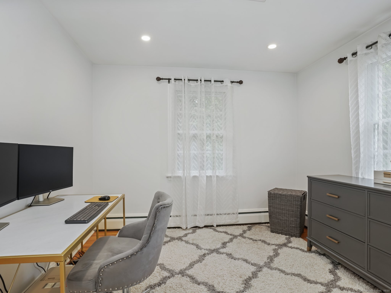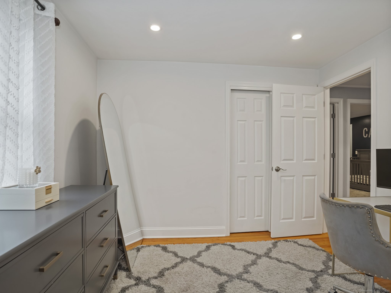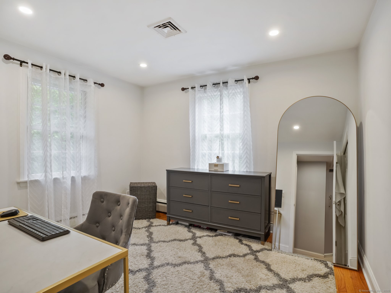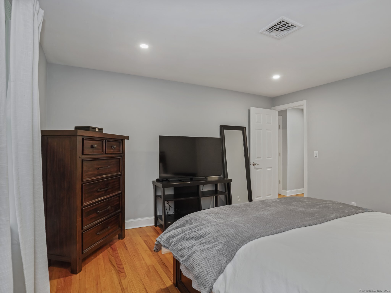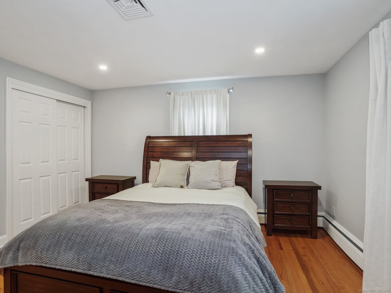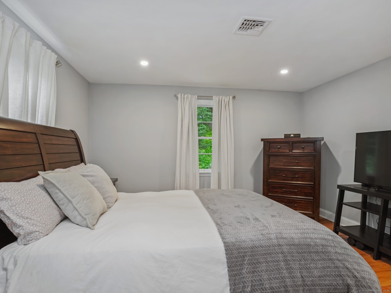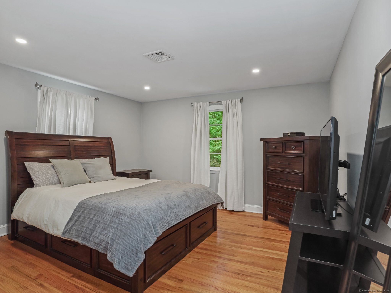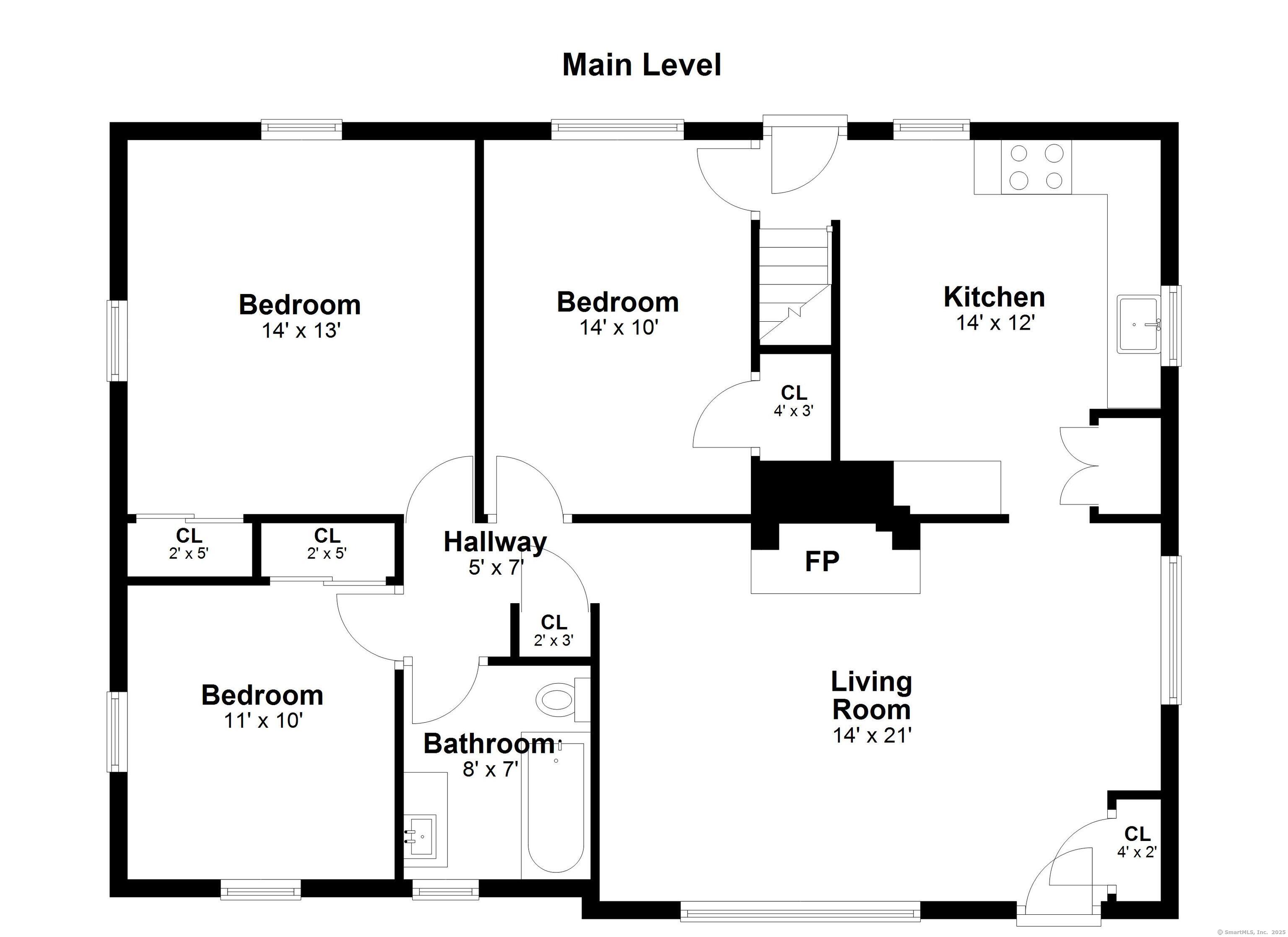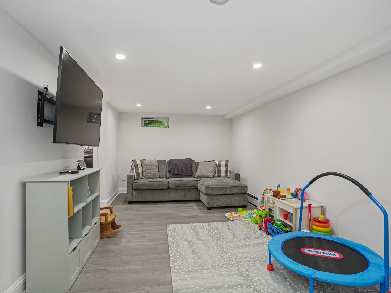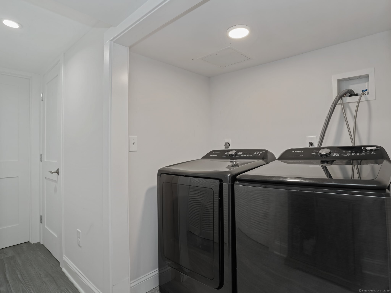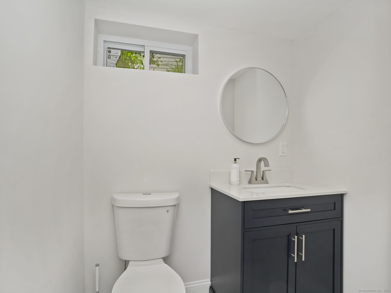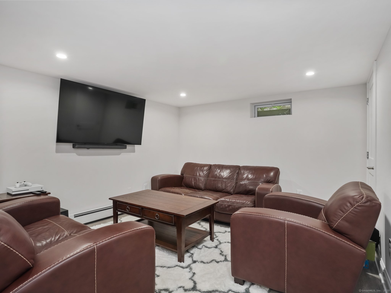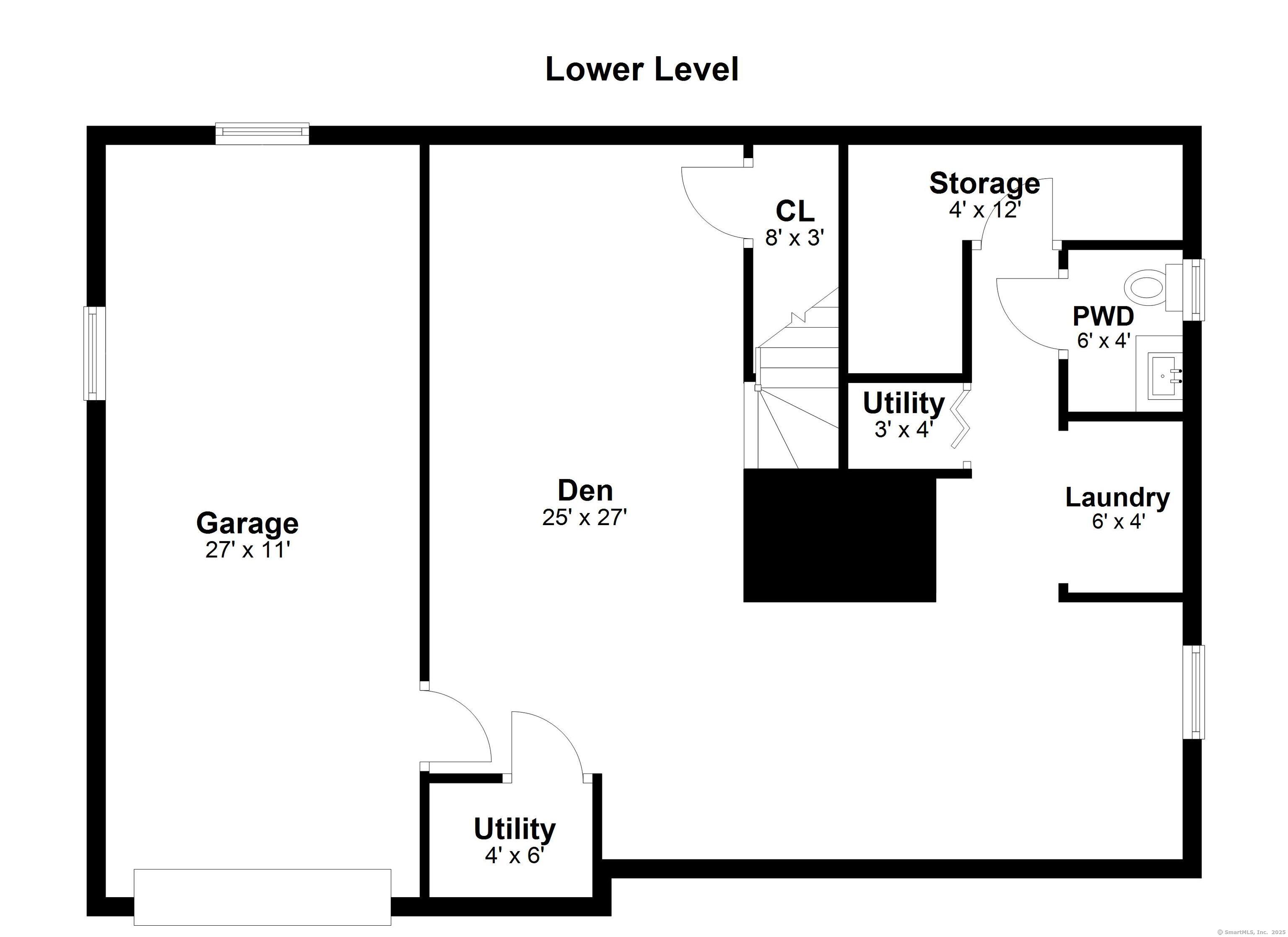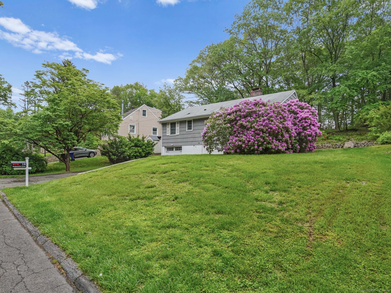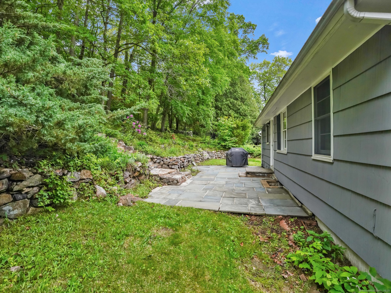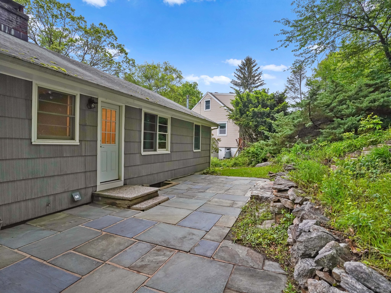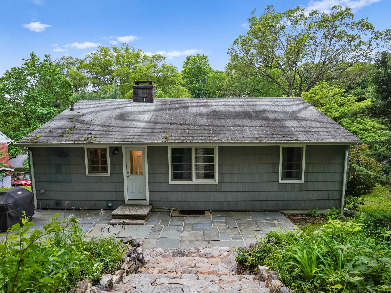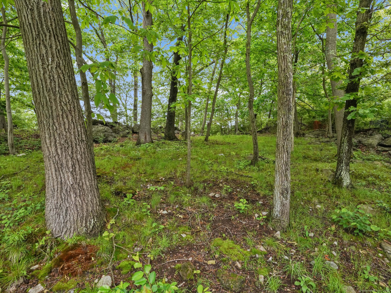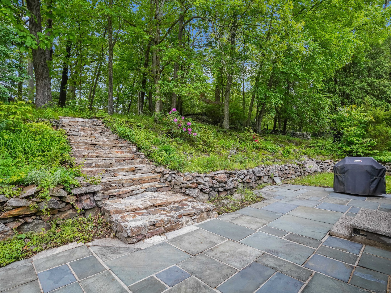More about this Property
If you are interested in more information or having a tour of this property with an experienced agent, please fill out this quick form and we will get back to you!
19 Rockmeadow Road, Norwalk CT 06850
Current Price: $575,000
 3 beds
3 beds  2 baths
2 baths  840 sq. ft
840 sq. ft
Last Update: 6/25/2025
Property Type: Single Family For Sale
* Highest and Best Offers Due by 4pm Tuesday 6/3 * Tucked away on a peaceful West Norwalk cul-de-sac, 19 Rockmeadow Road is a charming ranch that blends modern updates with classic comfort. This fully refreshed home offers 3 bedrooms and a stylish full bath across 840 square feet on the main level, featuring hardwood floors, a welcoming living room with fireplace, and a newly renovated kitchen that opens to a private patio-perfect for relaxing or entertaining. The finished lower level adds another 600 square feet of flexible living space, including a bright playroom, newly permitted half bath, laundry, and interior access to a 1-car garage--lets not forget central air conditioning. Every detail has been thoughtfully updated, creating a turnkey experience in one of Norwalks most tucked-away neighborhoods. With a location that offers quiet residential living yet easy access to all the conveniences of Norwalk, this home hits the mark for comfort, style, and value. Discover why Rockmeadow Road is one of Norwalks hidden gems.
Use Gps
MLS #: 24097870
Style: Ranch
Color: Gray
Total Rooms:
Bedrooms: 3
Bathrooms: 2
Acres: 0.28
Year Built: 1959 (Public Records)
New Construction: No/Resale
Home Warranty Offered:
Property Tax: $7,107
Zoning: B
Mil Rate:
Assessed Value: $301,270
Potential Short Sale:
Square Footage: Estimated HEATED Sq.Ft. above grade is 840; below grade sq feet total is ; total sq ft is 840
| Appliances Incl.: | Electric Range,Microwave,Refrigerator,Dishwasher,Washer,Dryer |
| Fireplaces: | 1 |
| Basement Desc.: | Full,Fully Finished,Garage Access,Liveable Space |
| Exterior Siding: | Wood |
| Exterior Features: | Gutters,Patio |
| Foundation: | Block |
| Roof: | Asphalt Shingle |
| Parking Spaces: | 1 |
| Garage/Parking Type: | Attached Garage,Under House Garage,Paved |
| Swimming Pool: | 0 |
| Waterfront Feat.: | Beach Rights |
| Lot Description: | Lightly Wooded,Sloping Lot |
| Nearby Amenities: | Park,Playground/Tot Lot,Public Transportation,Shopping/Mall |
| Occupied: | Owner |
Hot Water System
Heat Type:
Fueled By: Hot Water.
Cooling: Central Air
Fuel Tank Location: In Basement
Water Service: Public Water Connected
Sewage System: Public Sewer Connected
Elementary: Per Board of Ed
Intermediate:
Middle:
High School: Per Board of Ed
Current List Price: $575,000
Original List Price: $575,000
DOM: 25
Listing Date: 5/25/2025
Last Updated: 6/5/2025 7:45:26 PM
Expected Active Date: 5/31/2025
List Agent Name: Joe Balestriere
List Office Name: William Raveis Real Estate
