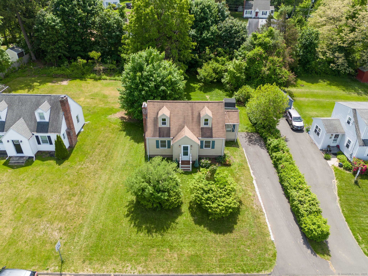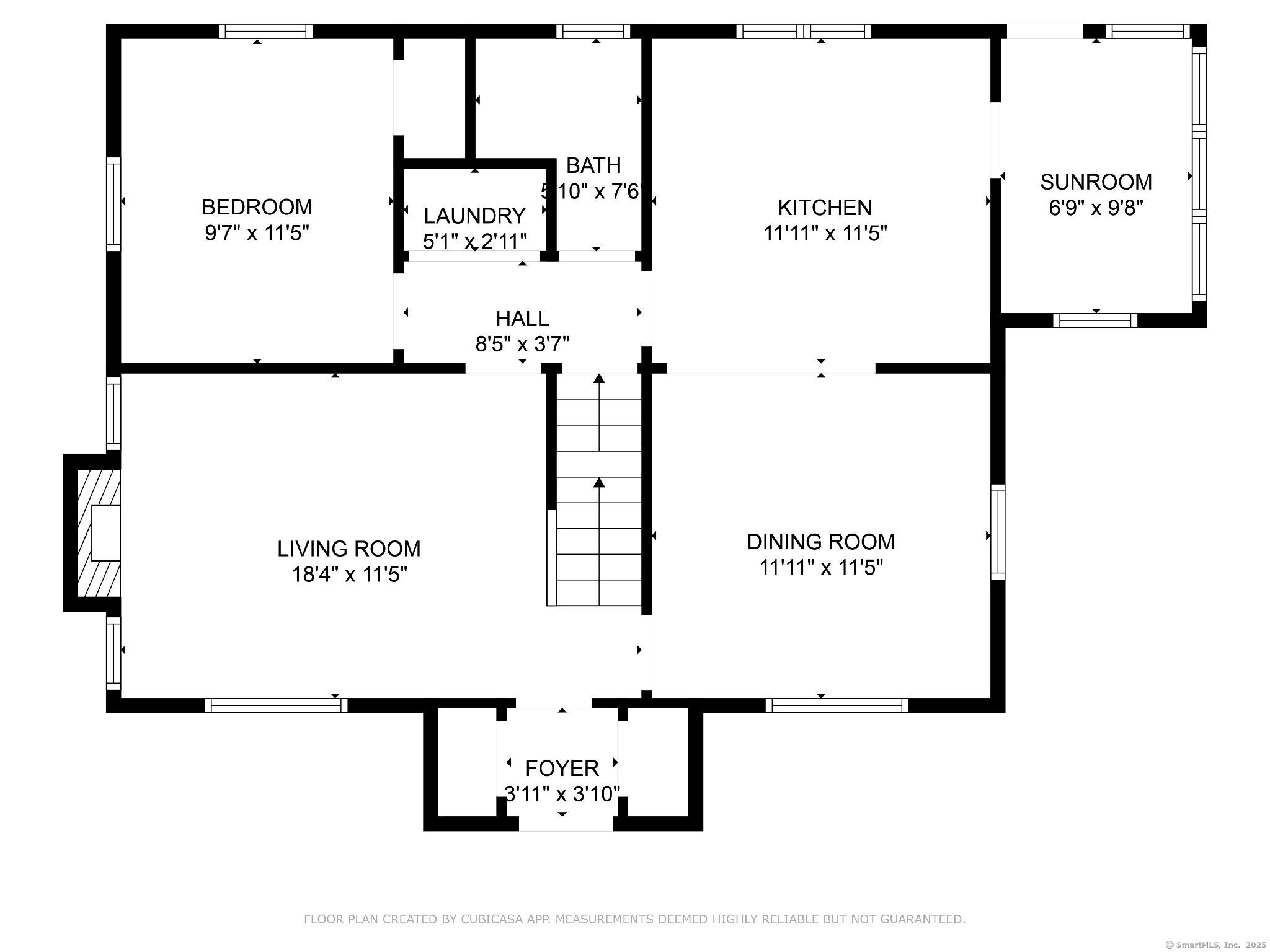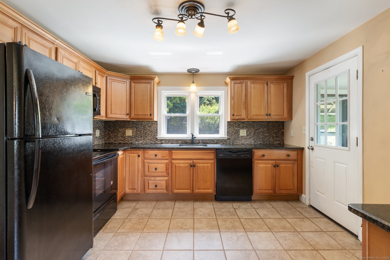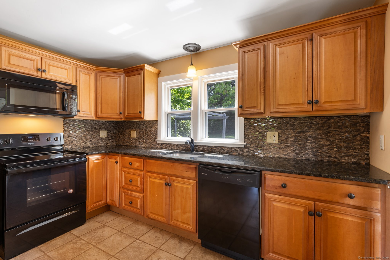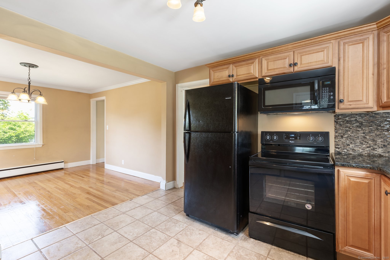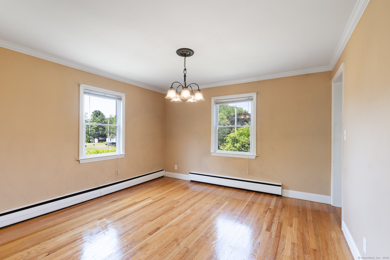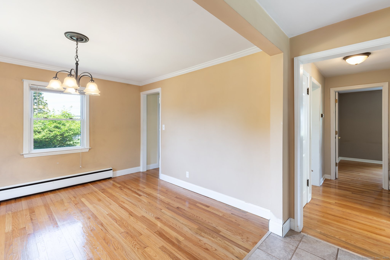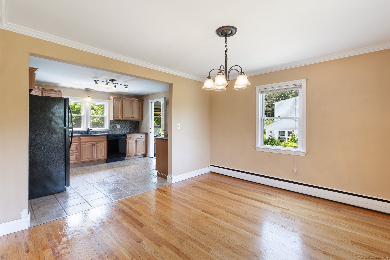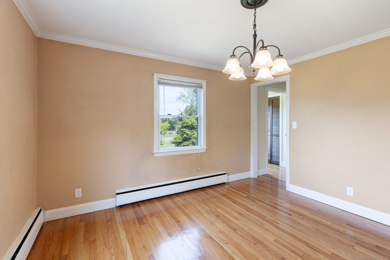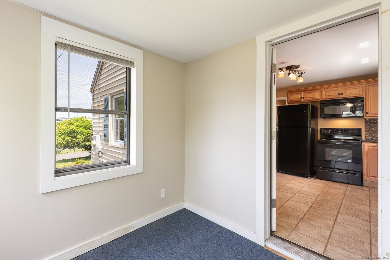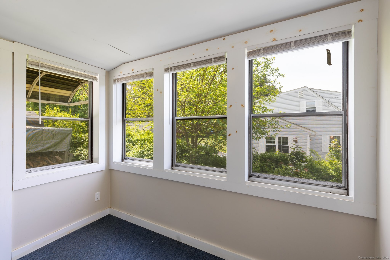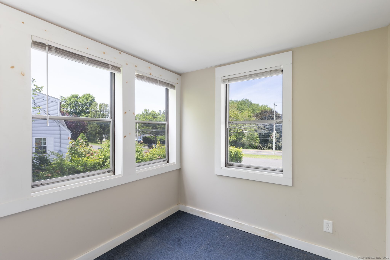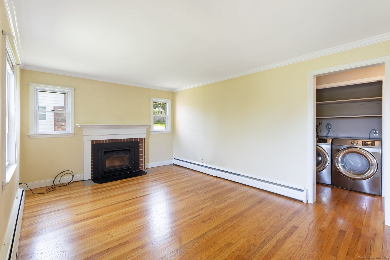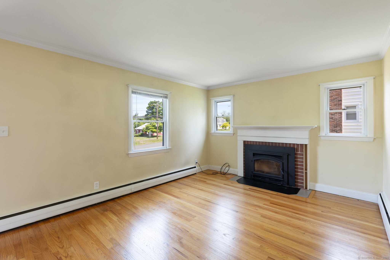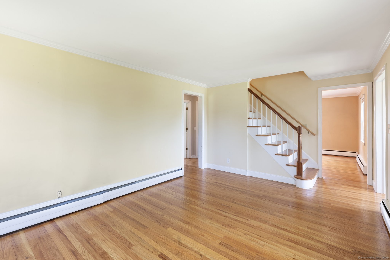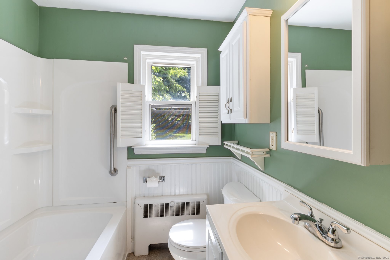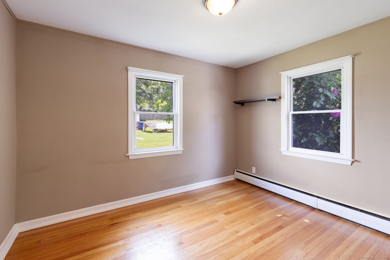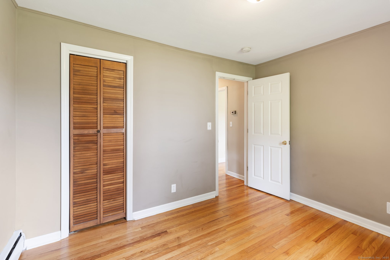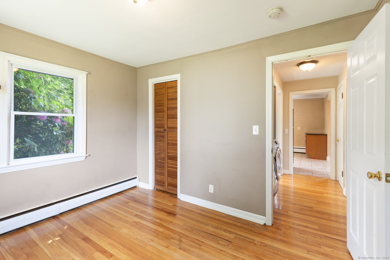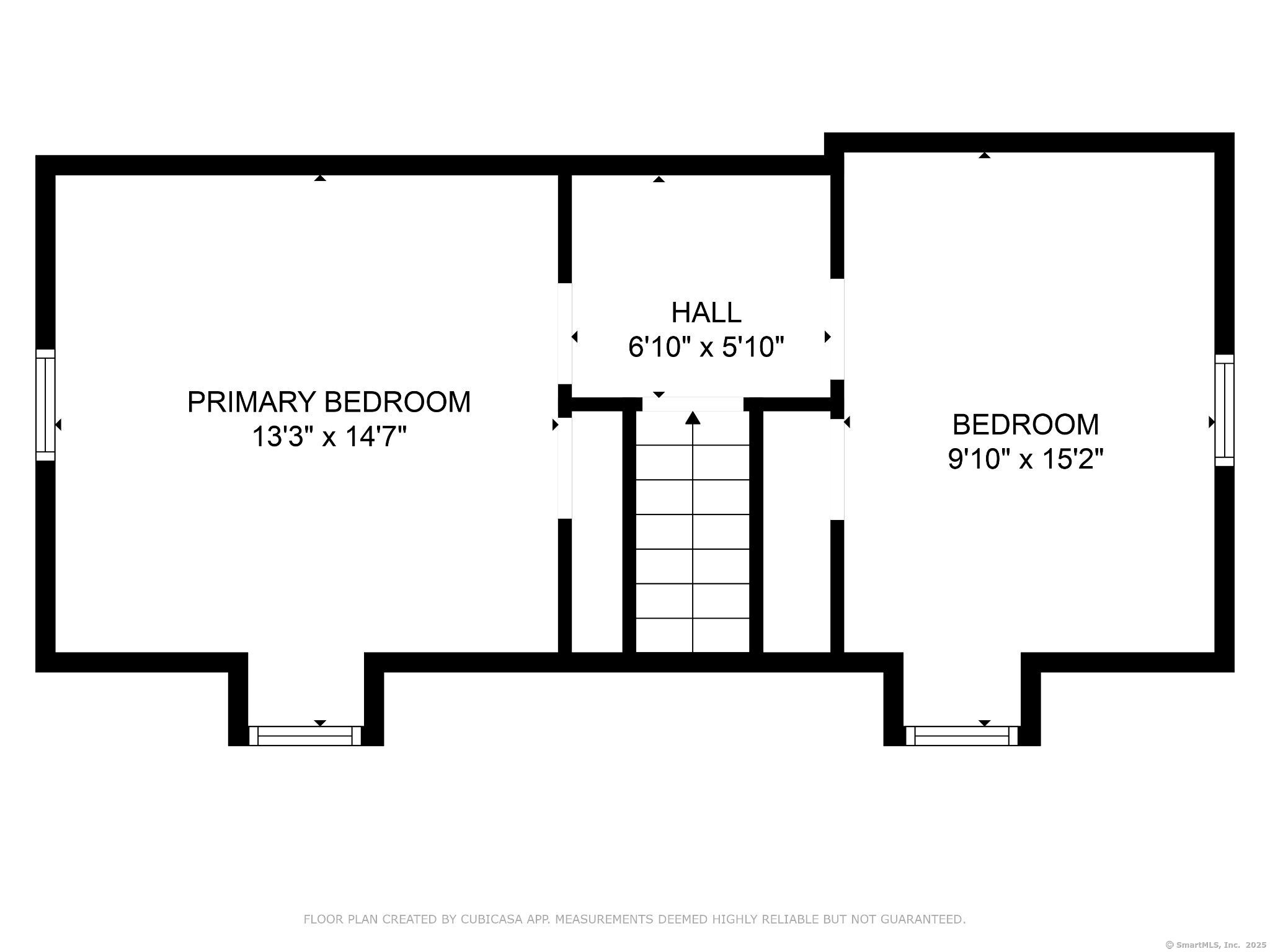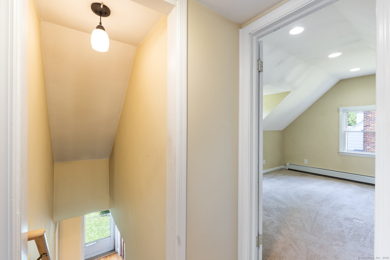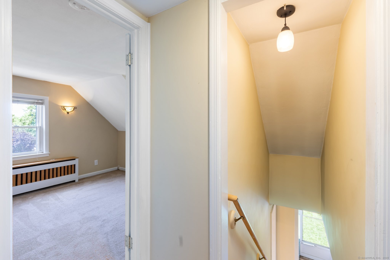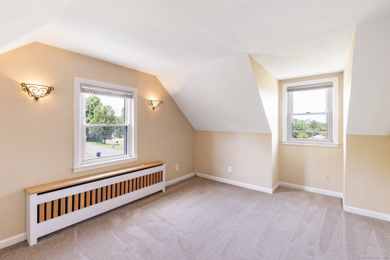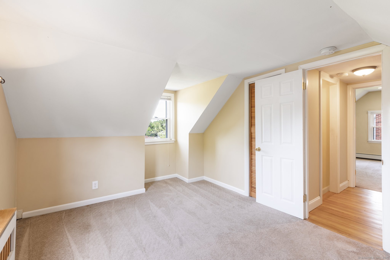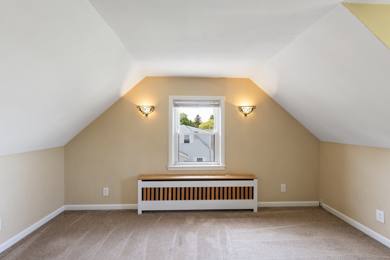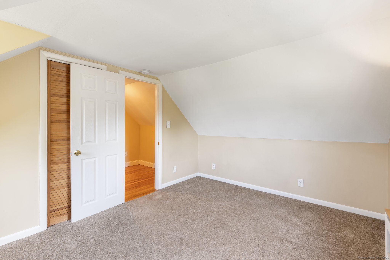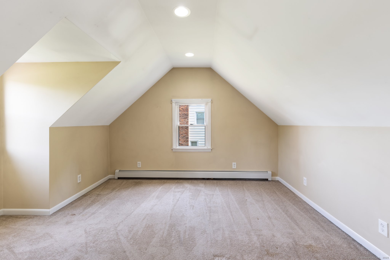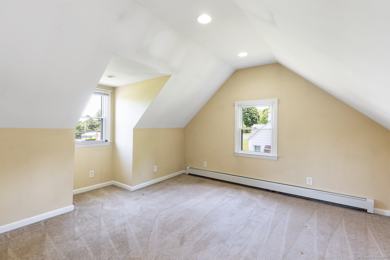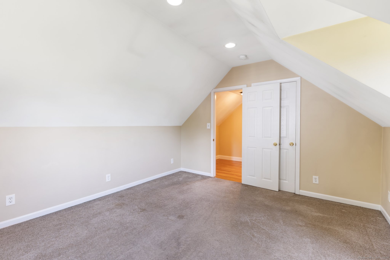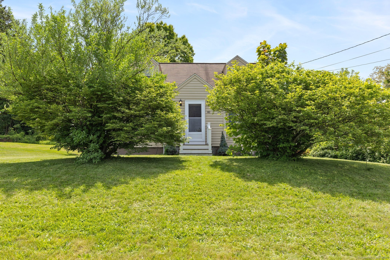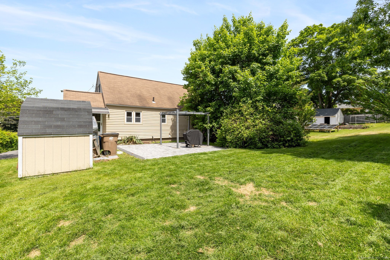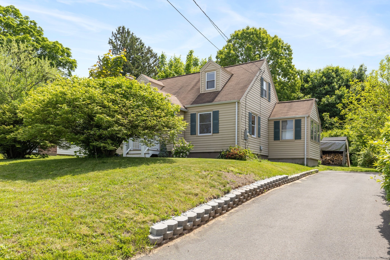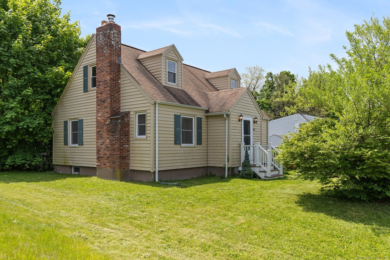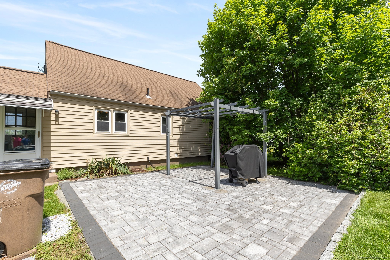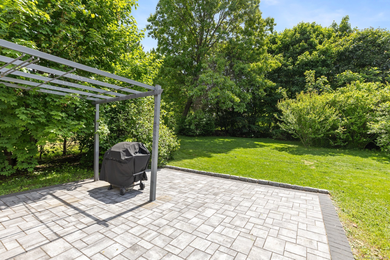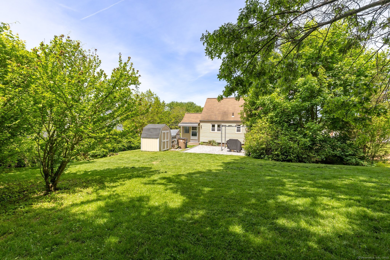More about this Property
If you are interested in more information or having a tour of this property with an experienced agent, please fill out this quick form and we will get back to you!
82 Vernon Center Heights, Vernon CT 06066
Current Price: $300,000
 3 beds
3 beds  1 baths
1 baths  1188 sq. ft
1188 sq. ft
Last Update: 6/2/2025
Property Type: Single Family For Sale
Welcome to your perfect haven in Vernon! This beautifully updated 3-bedroom, 1-bath home has been lovingly maintained and thoughtfully upgraded, offering the ideal blend of charm, comfort, and functionality. From the moment you arrive, youll notice the newer Trex front steps and landing that welcome you in style. Inside, gleaming hardwood floors flow throughout the home, creating a warm and inviting atmosphere. The main-level laundry with high-end Samsung washer and dryer adds everyday convenience, while the cozy wood stove insert in the living room invites you to relax and unwind. The heart of the home-a fully updated kitchen-boasts stunning new countertops, cabinets, and appliances, perfect for both everyday meals and entertaining. Step outside to your own private oasis, complete with a brand-new patio, a charming pergola, and a lush backyard thats made for quiet mornings or lively gatherings. Additional highlights include a new shed, new driveway, and newer Anderson windows, all reflecting the care poured into every corner of this home. This is more than a house-its a place where memories are waiting to be made. Dont miss your chance to fall in love in person!
GPS friendly
MLS #: 24097869
Style: Cape Cod
Color:
Total Rooms:
Bedrooms: 3
Bathrooms: 1
Acres: 0.26
Year Built: 1950 (Public Records)
New Construction: No/Resale
Home Warranty Offered:
Property Tax: $4,146
Zoning: R-27
Mil Rate:
Assessed Value: $118,140
Potential Short Sale:
Square Footage: Estimated HEATED Sq.Ft. above grade is 1188; below grade sq feet total is ; total sq ft is 1188
| Appliances Incl.: | Oven/Range,Microwave,Refrigerator,Dishwasher,Washer,Dryer |
| Laundry Location & Info: | Main Level |
| Fireplaces: | 0 |
| Basement Desc.: | Full |
| Exterior Siding: | Aluminum |
| Foundation: | Concrete |
| Roof: | Asphalt Shingle |
| Parking Spaces: | 0 |
| Garage/Parking Type: | None |
| Swimming Pool: | 0 |
| Waterfront Feat.: | Not Applicable |
| Lot Description: | Lightly Wooded |
| Occupied: | Owner |
Hot Water System
Heat Type:
Fueled By: Hot Water.
Cooling: None
Fuel Tank Location: In Basement
Water Service: Private Well
Sewage System: Public Sewer Connected
Elementary: Per Board of Ed
Intermediate: Per Board of Ed
Middle: Per Board of Ed
High School: Per Board of Ed
Current List Price: $300,000
Original List Price: $300,000
DOM: 4
Listing Date: 5/21/2025
Last Updated: 5/29/2025 4:05:02 AM
Expected Active Date: 5/29/2025
List Agent Name: Kayla Suprin
List Office Name: William Raveis Real Estate
