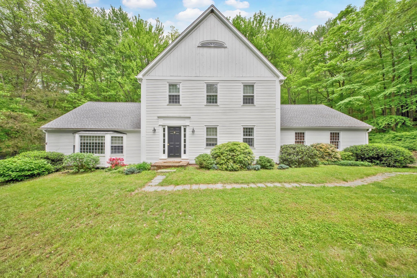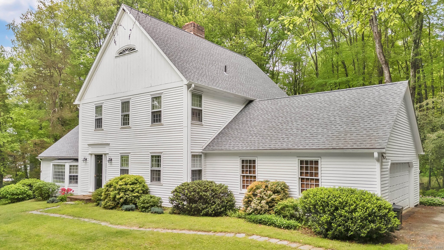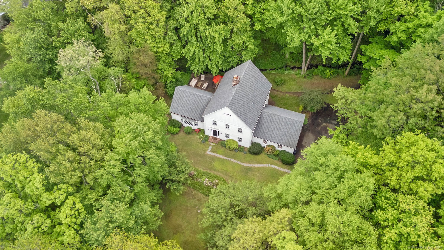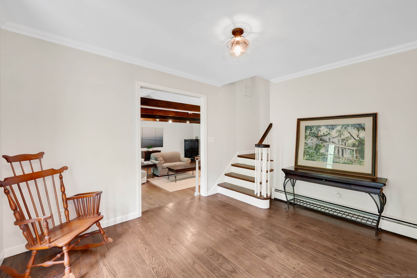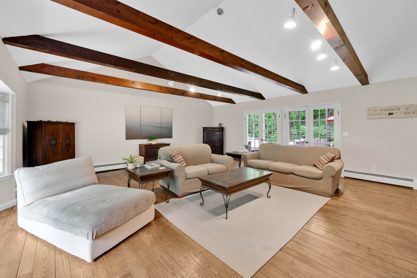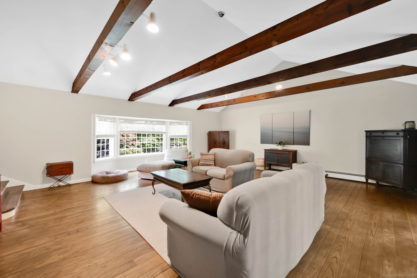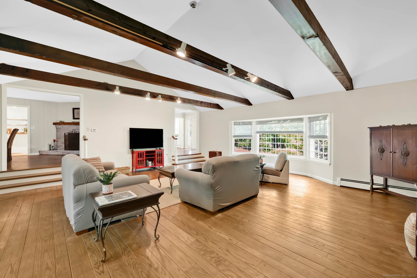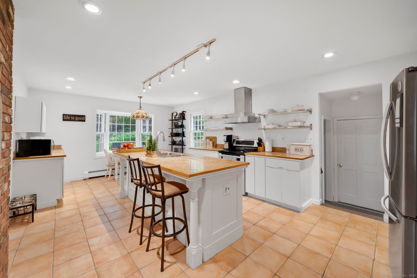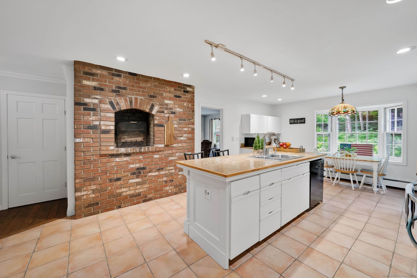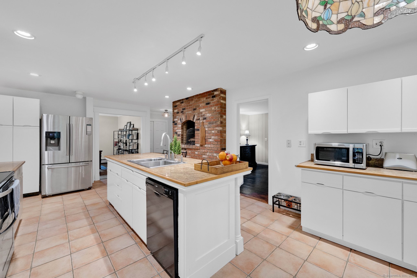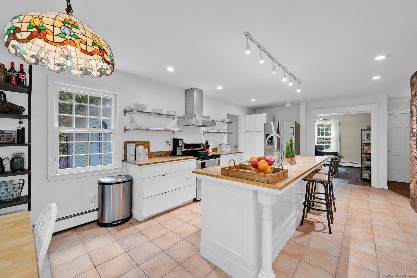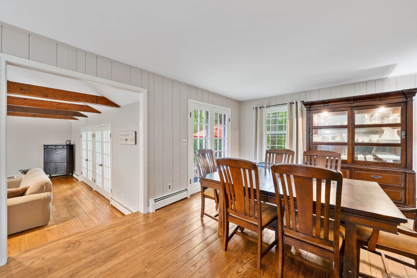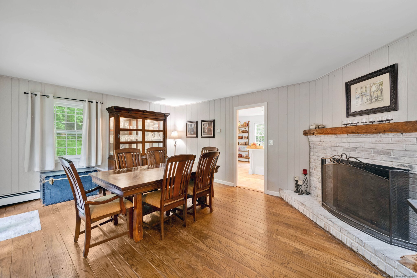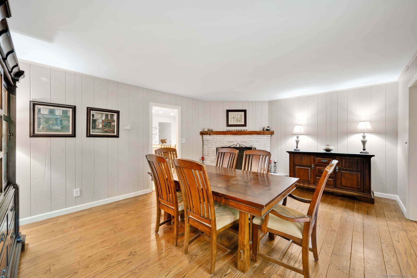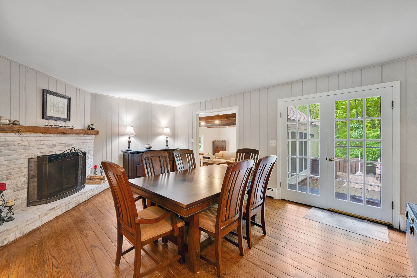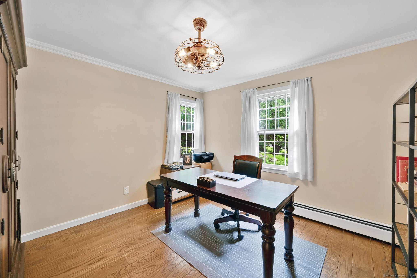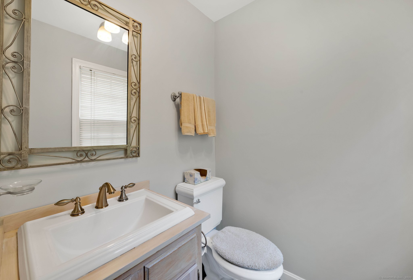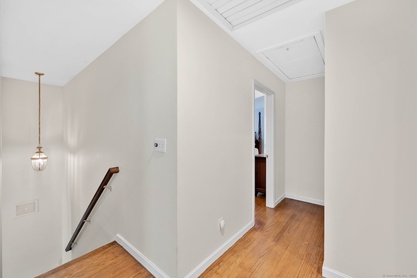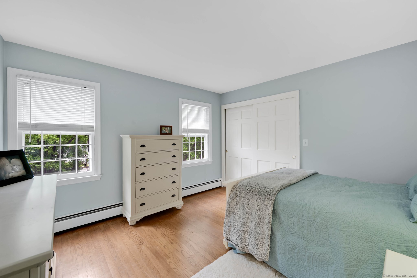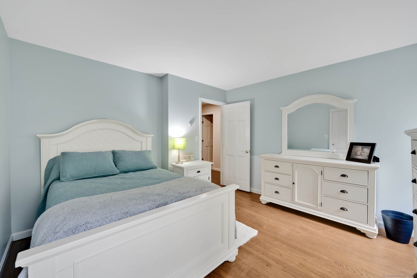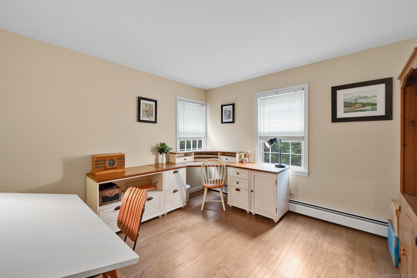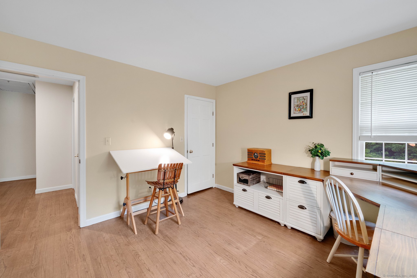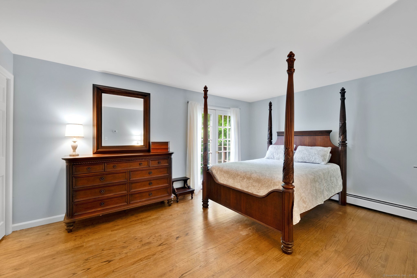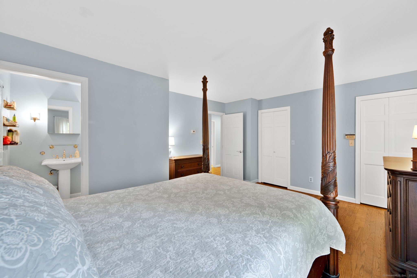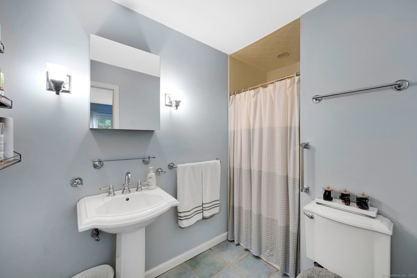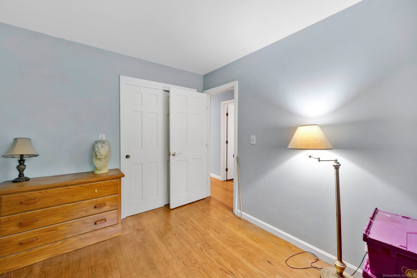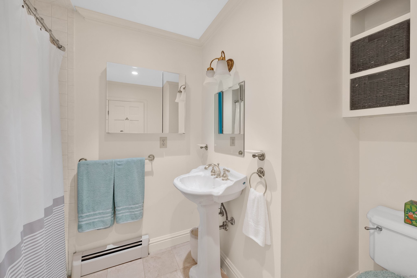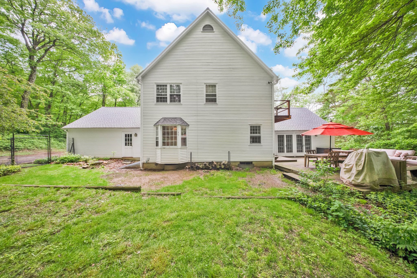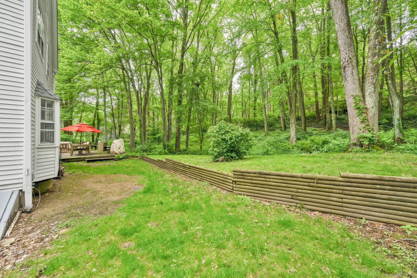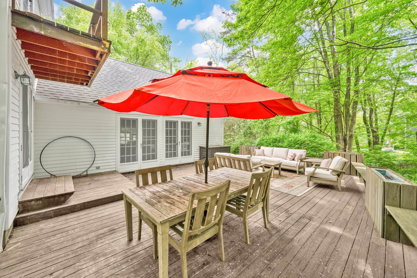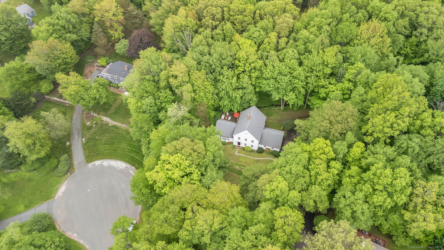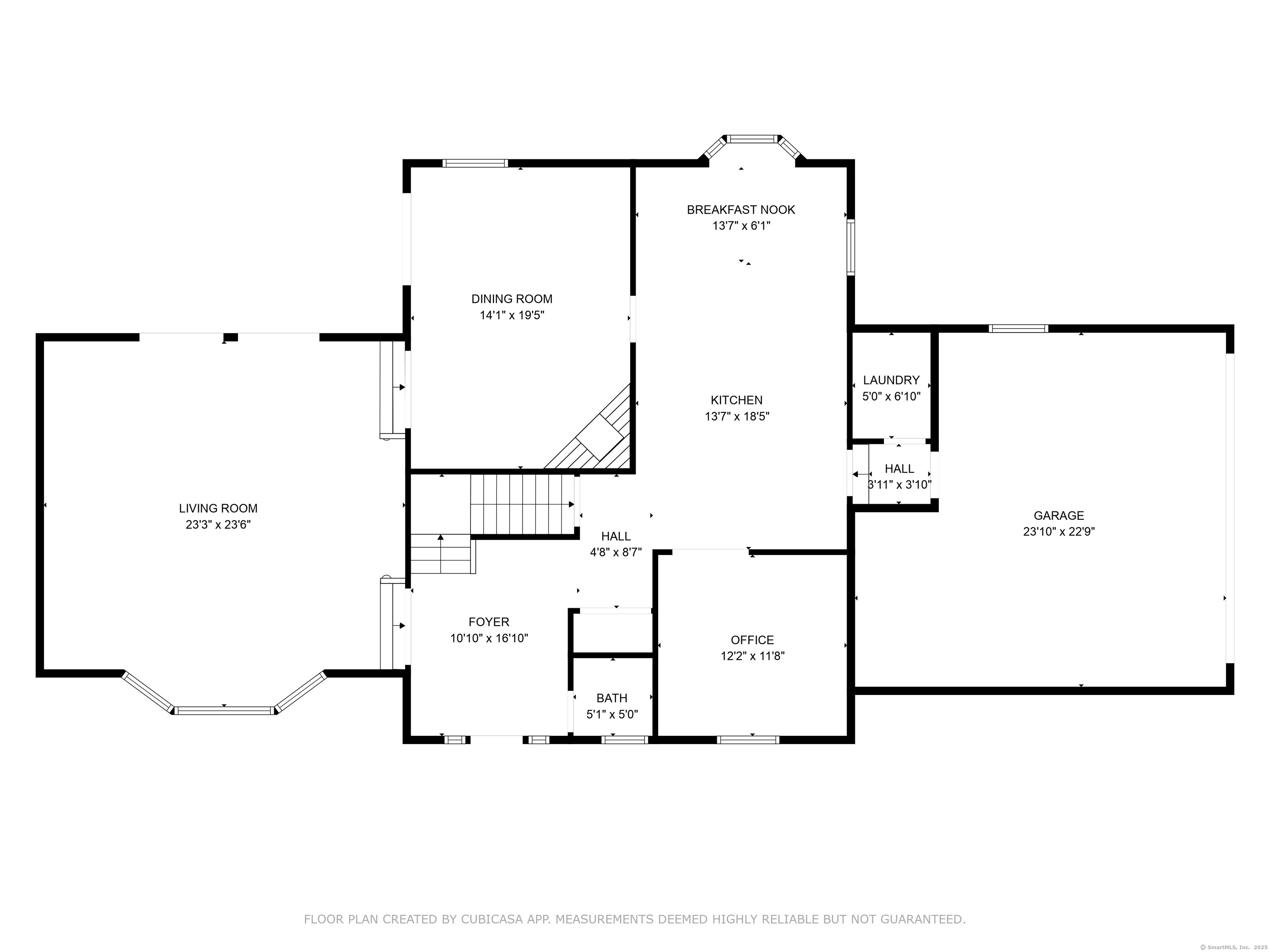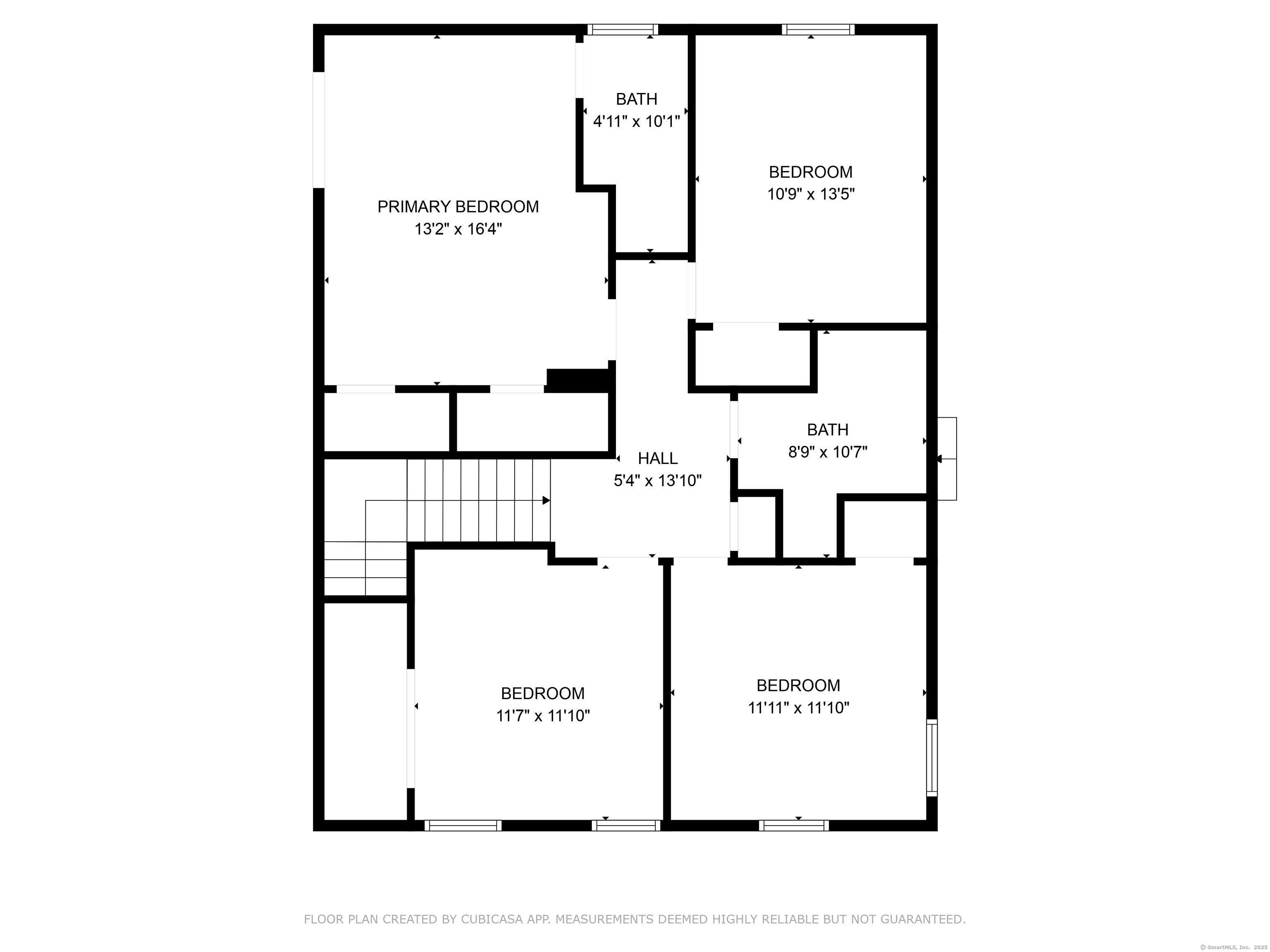More about this Property
If you are interested in more information or having a tour of this property with an experienced agent, please fill out this quick form and we will get back to you!
6 Cedar Circle, Newtown CT 06470
Current Price: $679,900
 4 beds
4 beds  3 baths
3 baths  2633 sq. ft
2633 sq. ft
Last Update: 6/24/2025
Property Type: Single Family For Sale
Welcome to 6 Cedar Circle - a charming storybook colonial situated in a desirable cul-de-sac neighborhood just minutes from town. Set on a beautiful lot, the backyard offers abundant natural light, scenic views, and a peaceful setting complete with a seasonal stream - perfect for exploring or simply relaxing in nature. Inside, youll be greeted by sun-drenched spaces and gleaming hardwood floors throughout. The kitchen features stainless steel appliances, an eat-in area, and a generous center island thats ideal for meal prep or entertaining. One of the homes standout features is the expansive great room, highlighted by exposed beams, soaring cathedral ceilings, and French doors that lead out to the back deck. The dining room boasts a lovely fireplace and the office/sitting room offer additional space for hosting or quiet evenings at home. Upstairs, the primary suite includes a full bath and a Juliet balcony overlooking the backyard. Three additional bedrooms - all filled with natural light and finished with hardwood floors - share a second full bath. Enjoy privacy and tranquility while still being close to major highways, top-rated schools, and local amenities including shopping, dining, and a nearby golf course. Dont miss this exceptional opportunity - schedule your showing today!
*Updates* New Roof (2020), Backyard Fence Installed (2020), New Electric Panel (2020), New Water Tank (2020) Whole-House Arsenic Water Filter (2020) Whole-House UV Water Sterilizer (2021) New Well Cap (2021), New Oil Tank (2022).
GPS Friendly.
MLS #: 24097857
Style: Colonial
Color:
Total Rooms:
Bedrooms: 4
Bathrooms: 3
Acres: 1.08
Year Built: 1973 (Public Records)
New Construction: No/Resale
Home Warranty Offered:
Property Tax: $9,288
Zoning: R-1
Mil Rate:
Assessed Value: $344,370
Potential Short Sale:
Square Footage: Estimated HEATED Sq.Ft. above grade is 2633; below grade sq feet total is ; total sq ft is 2633
| Appliances Incl.: | Oven/Range,Refrigerator,Dishwasher,Washer,Dryer |
| Fireplaces: | 1 |
| Interior Features: | Auto Garage Door Opener,Cable - Available,Cable - Pre-wired,Security System |
| Basement Desc.: | Full |
| Exterior Siding: | Clapboard,Cedar |
| Exterior Features: | Deck,Gutters,Lighting,French Doors |
| Foundation: | Concrete |
| Roof: | Asphalt Shingle |
| Parking Spaces: | 2 |
| Garage/Parking Type: | Attached Garage |
| Swimming Pool: | 0 |
| Waterfront Feat.: | Not Applicable |
| Lot Description: | Level Lot,Sloping Lot |
| Nearby Amenities: | Basketball Court,Golf Course,Health Club,Lake,Library,Medical Facilities,Park,Shopping/Mall |
| Occupied: | Owner |
Hot Water System
Heat Type:
Fueled By: Baseboard,Zoned.
Cooling: None
Fuel Tank Location: In Basement
Water Service: Private Well
Sewage System: Septic
Elementary: Per Board of Ed
Intermediate:
Middle:
High School: Per Board of Ed
Current List Price: $679,900
Original List Price: $679,900
DOM: 20
Listing Date: 5/30/2025
Last Updated: 6/4/2025 4:05:03 AM
Expected Active Date: 6/4/2025
List Agent Name: Brian Christy
List Office Name: William Raveis Real Estate
