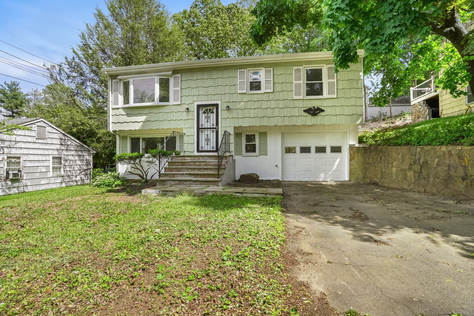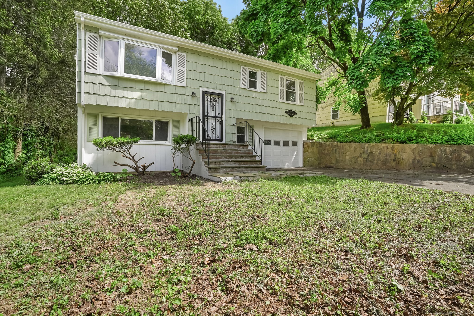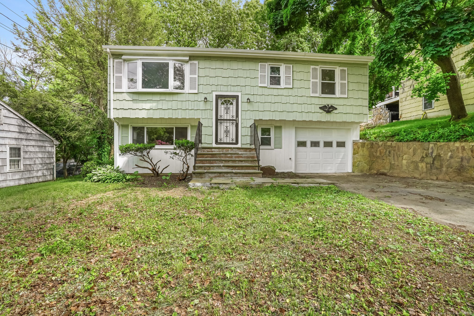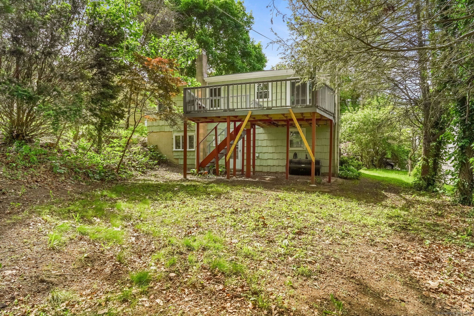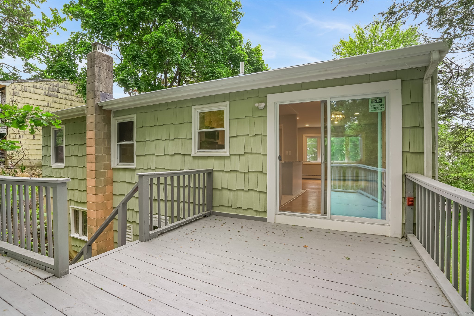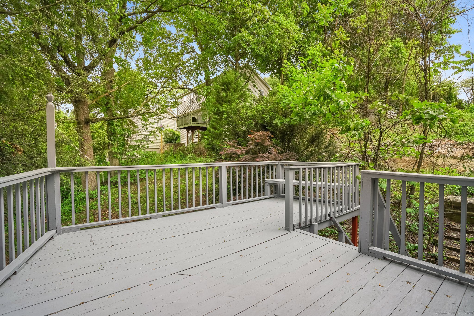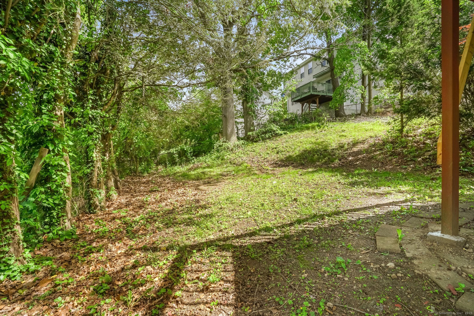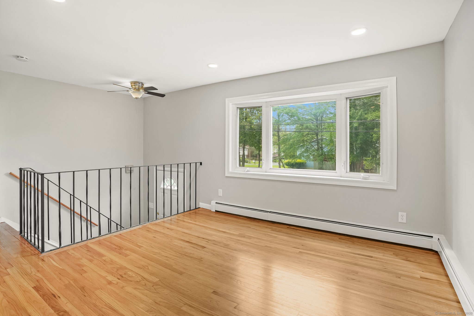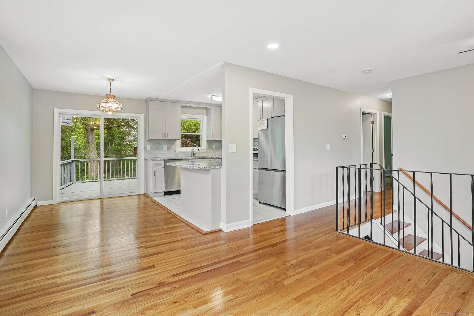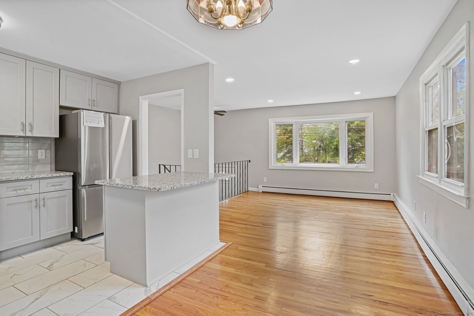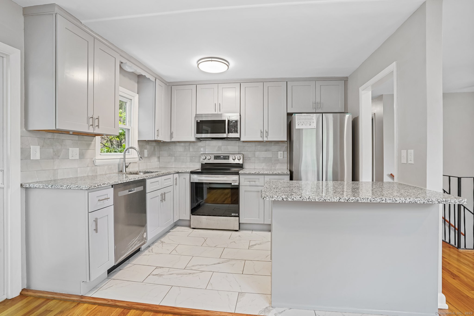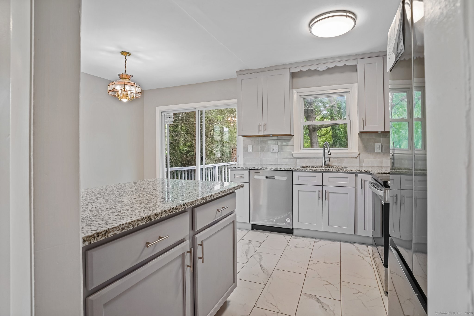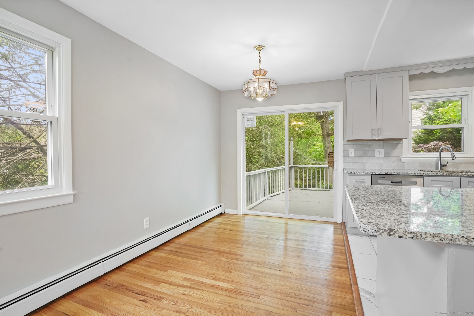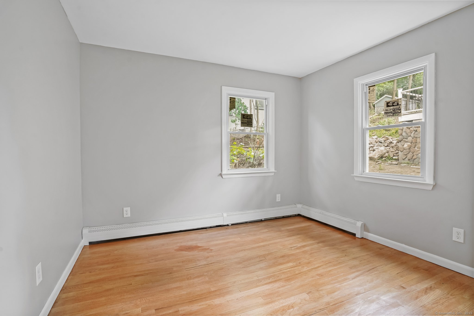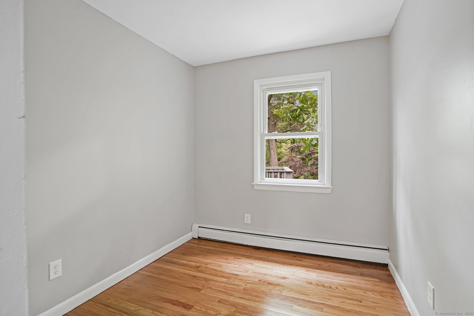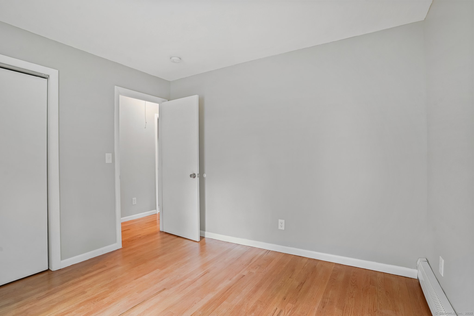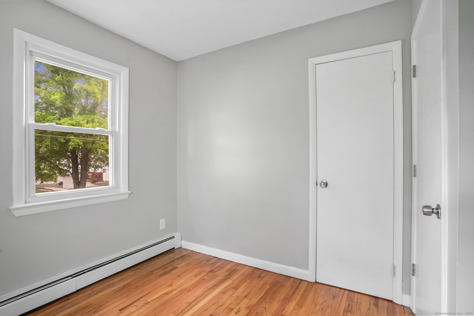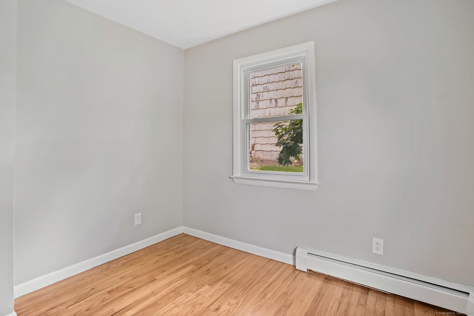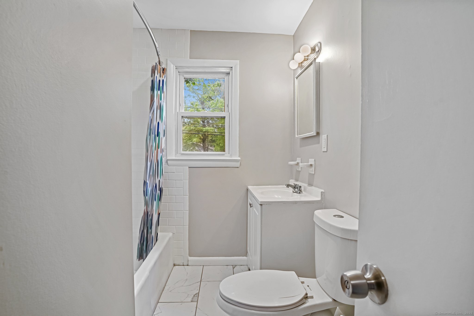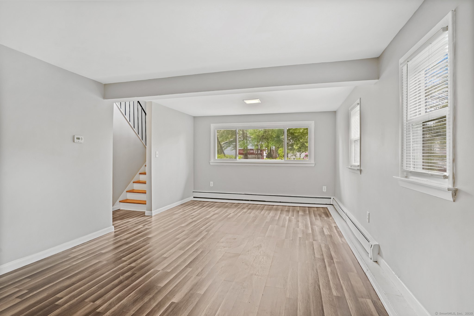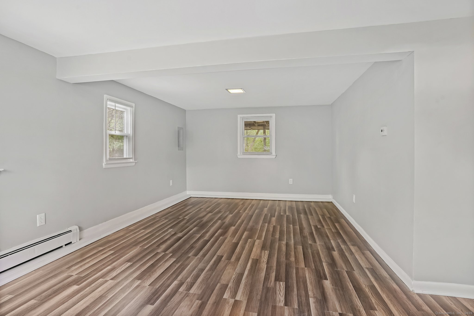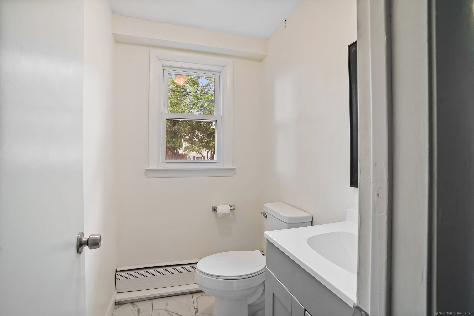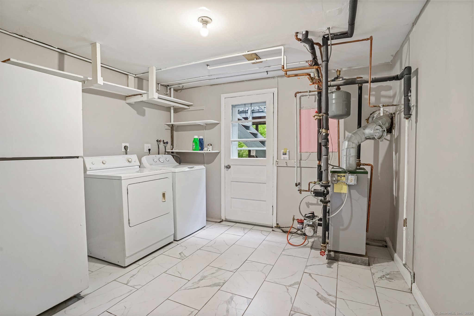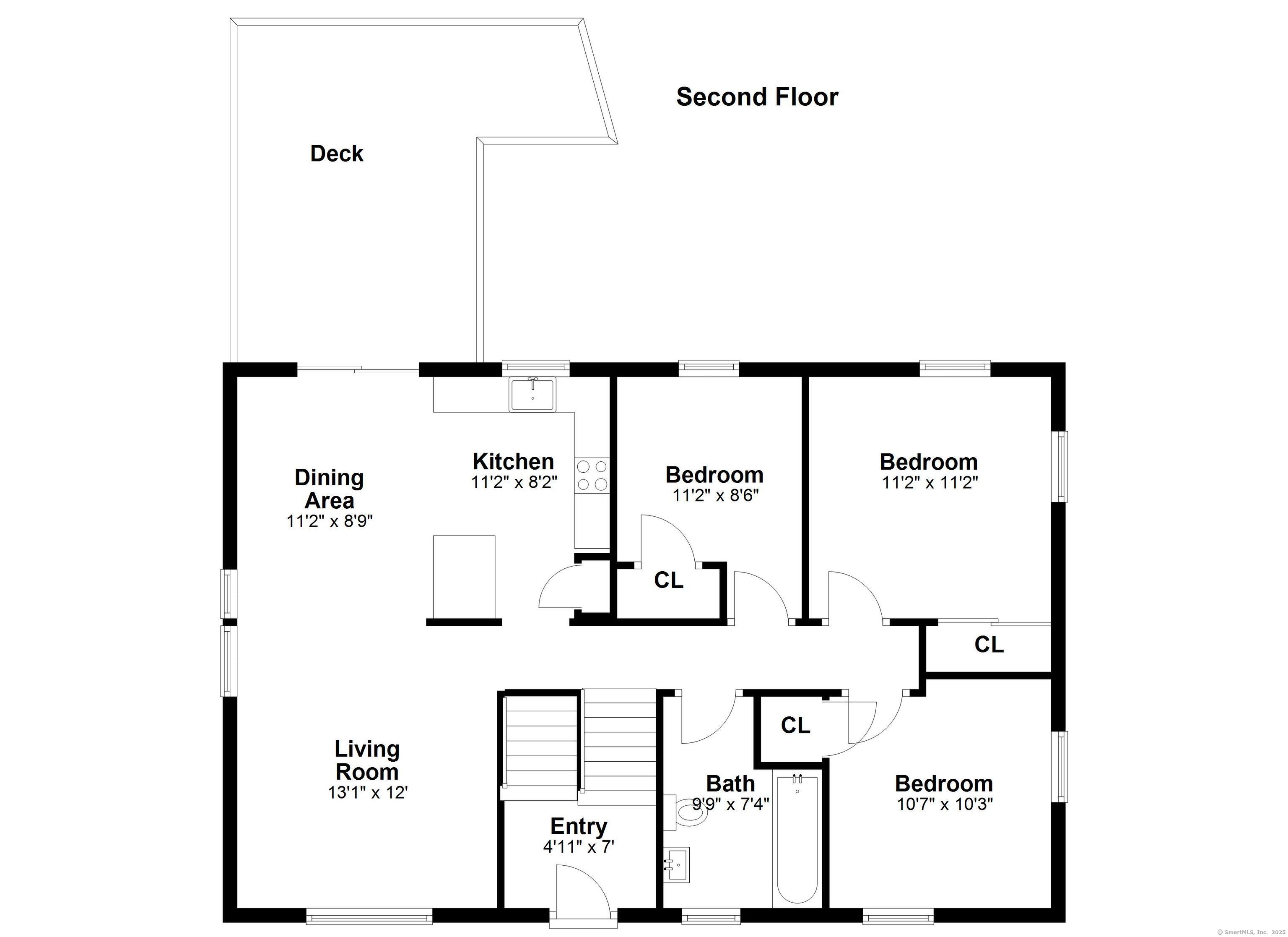More about this Property
If you are interested in more information or having a tour of this property with an experienced agent, please fill out this quick form and we will get back to you!
9 Marlin Drive, Norwalk CT 06854
Current Price: $559,000
 3 beds
3 beds  2 baths
2 baths  1670 sq. ft
1670 sq. ft
Last Update: 6/26/2025
Property Type: Single Family For Sale
Remodeled raised ranch-style home ideally located in the sought-after West Norwalk market area. The main-level features an awesome layout! Bright and spacious living room, dining room w/ sliders to deck, three generous sized bedrooms, and a remodeled full bath and kitchen. The kitchen has been upgraded with new shaker cabinets, granite countertops, tiled floor/backsplash, and stainless steel appliances. Beautifully refinished hardwood floors and fresh paint complete the main-level. Additionally, theres over 800 sqft in the finished lower-level. Features in lower level include-spacious family room with brand new vinyl flooring, remodeled 1/2 bath, laundry/utility room, and garage access. Outside, enjoy the expansive backyard and deck, perfect for entertaining, gardening or just relaxing. Recent exterior upgrades include, newer roof, freshly painted deck and wood shingles. Perfectly situated in a peaceful yet accessible location, with close proximity to all major highways, train stations, and ferry service. Enjoy all the town of Norwalk has to offer! Top-Rated schools, beaches, parks, Maritime Aquarium, Stepping Stones Museum, shops, restaurants, and art galleries at SONO. Schedule your showing today!
GPS FRIENDLY
MLS #: 24097846
Style: Raised Ranch
Color: Green
Total Rooms:
Bedrooms: 3
Bathrooms: 2
Acres: 0.17
Year Built: 1970 (Public Records)
New Construction: No/Resale
Home Warranty Offered:
Property Tax: $7,011
Zoning: B
Mil Rate:
Assessed Value: $297,180
Potential Short Sale:
Square Footage: Estimated HEATED Sq.Ft. above grade is 864; below grade sq feet total is 806; total sq ft is 1670
| Appliances Incl.: | Electric Range,Microwave,Refrigerator,Dishwasher,Washer,Dryer |
| Laundry Location & Info: | Lower Level |
| Fireplaces: | 0 |
| Basement Desc.: | Full,Heated,Garage Access,Partially Finished |
| Exterior Siding: | Shingle,Wood |
| Exterior Features: | Deck,Gutters,Lighting |
| Foundation: | Concrete |
| Roof: | Asphalt Shingle |
| Parking Spaces: | 1 |
| Garage/Parking Type: | Attached Garage |
| Swimming Pool: | 0 |
| Waterfront Feat.: | Beach Rights |
| Lot Description: | Lightly Wooded,Level Lot |
| Occupied: | Vacant |
Hot Water System
Heat Type:
Fueled By: Hot Water.
Cooling: None
Fuel Tank Location: Above Ground
Water Service: Public Water Connected
Sewage System: Public Sewer Connected
Elementary: Per Board of Ed
Intermediate:
Middle:
High School: Per Board of Ed
Current List Price: $559,000
Original List Price: $579,000
DOM: 33
Listing Date: 5/21/2025
Last Updated: 6/21/2025 9:03:08 PM
List Agent Name: Jennifer Capozziello
List Office Name: Coldwell Banker Realty
