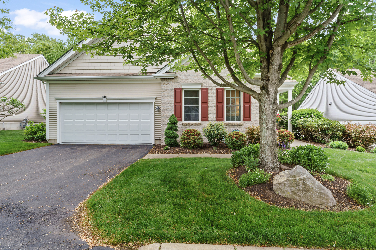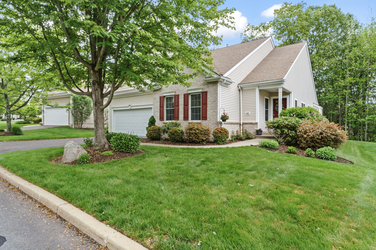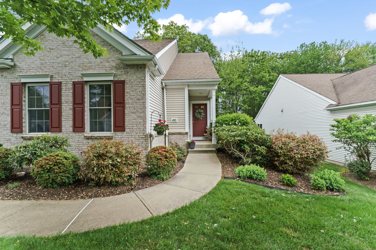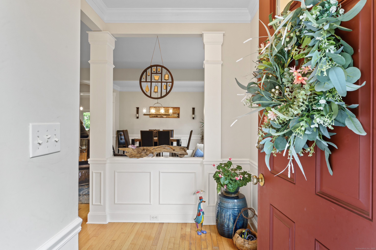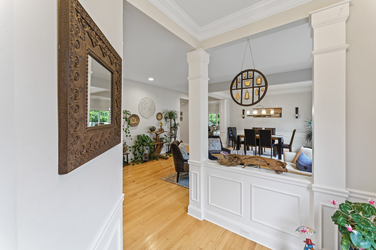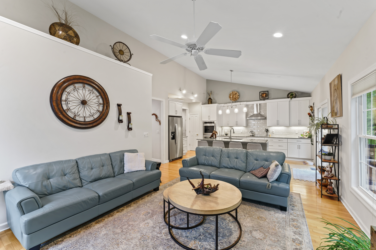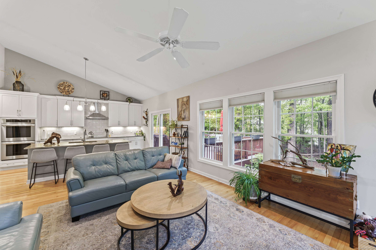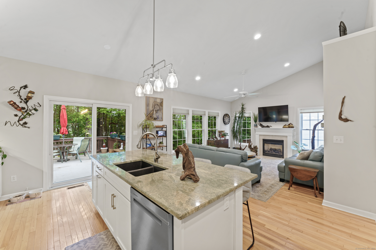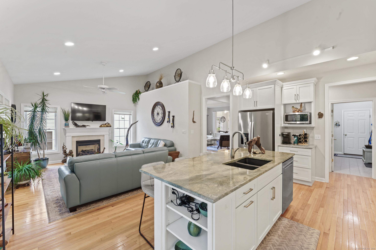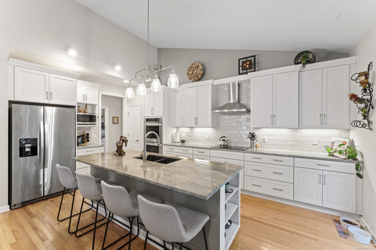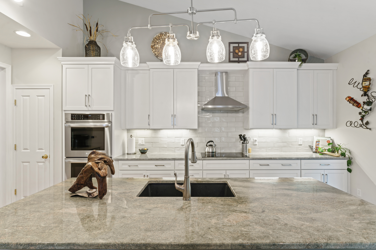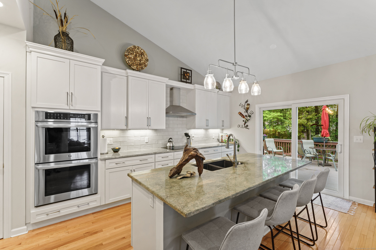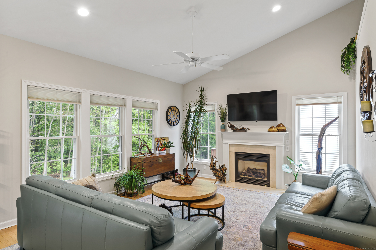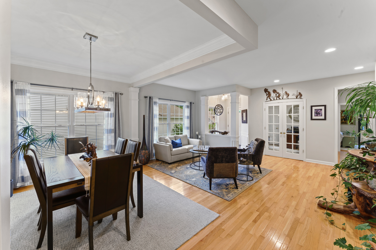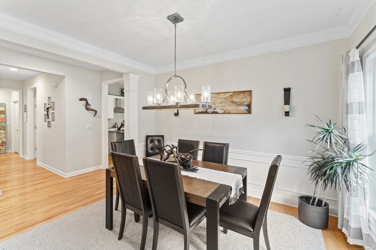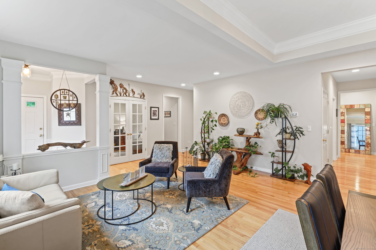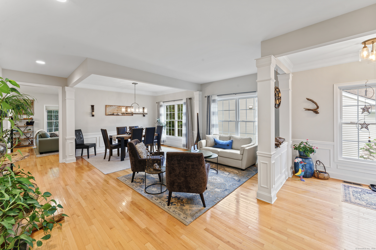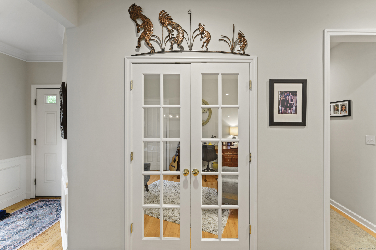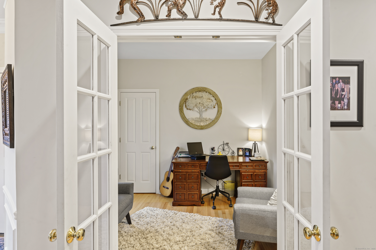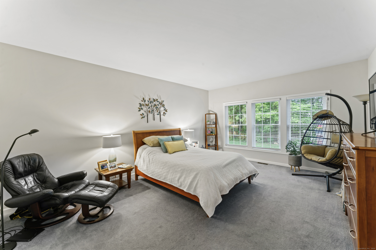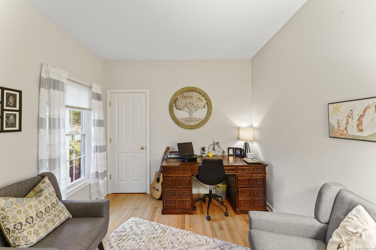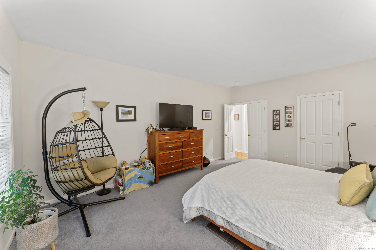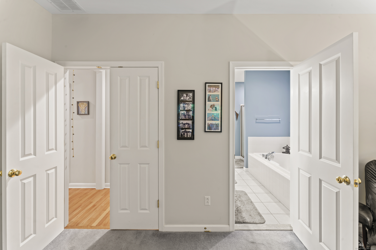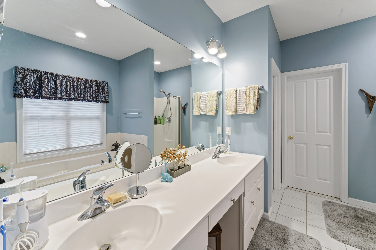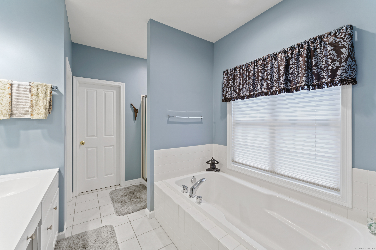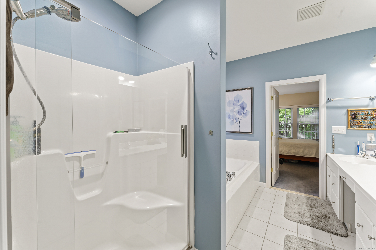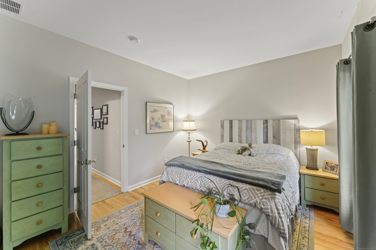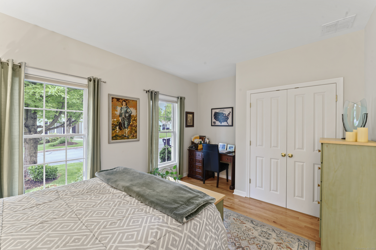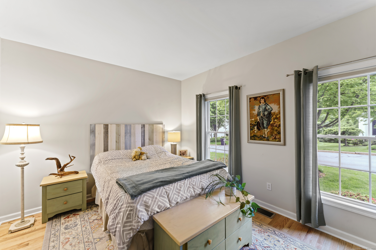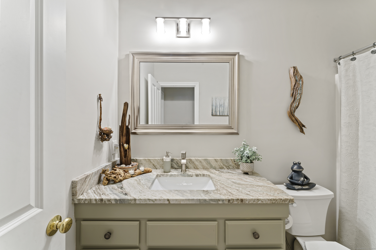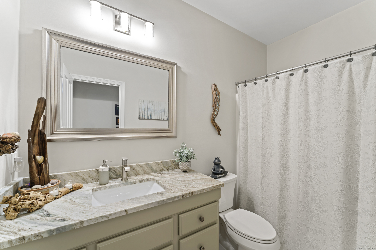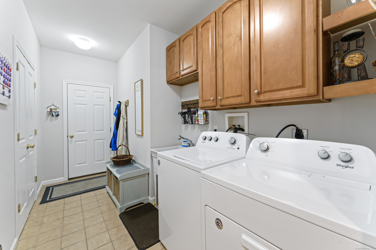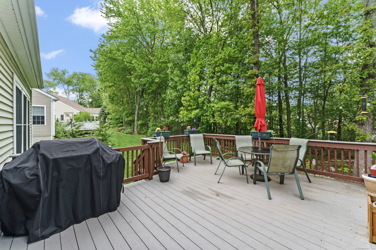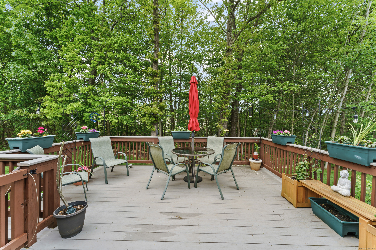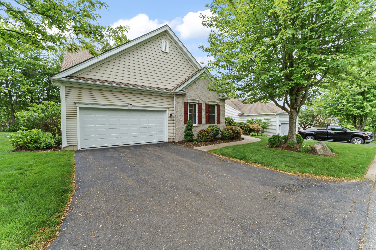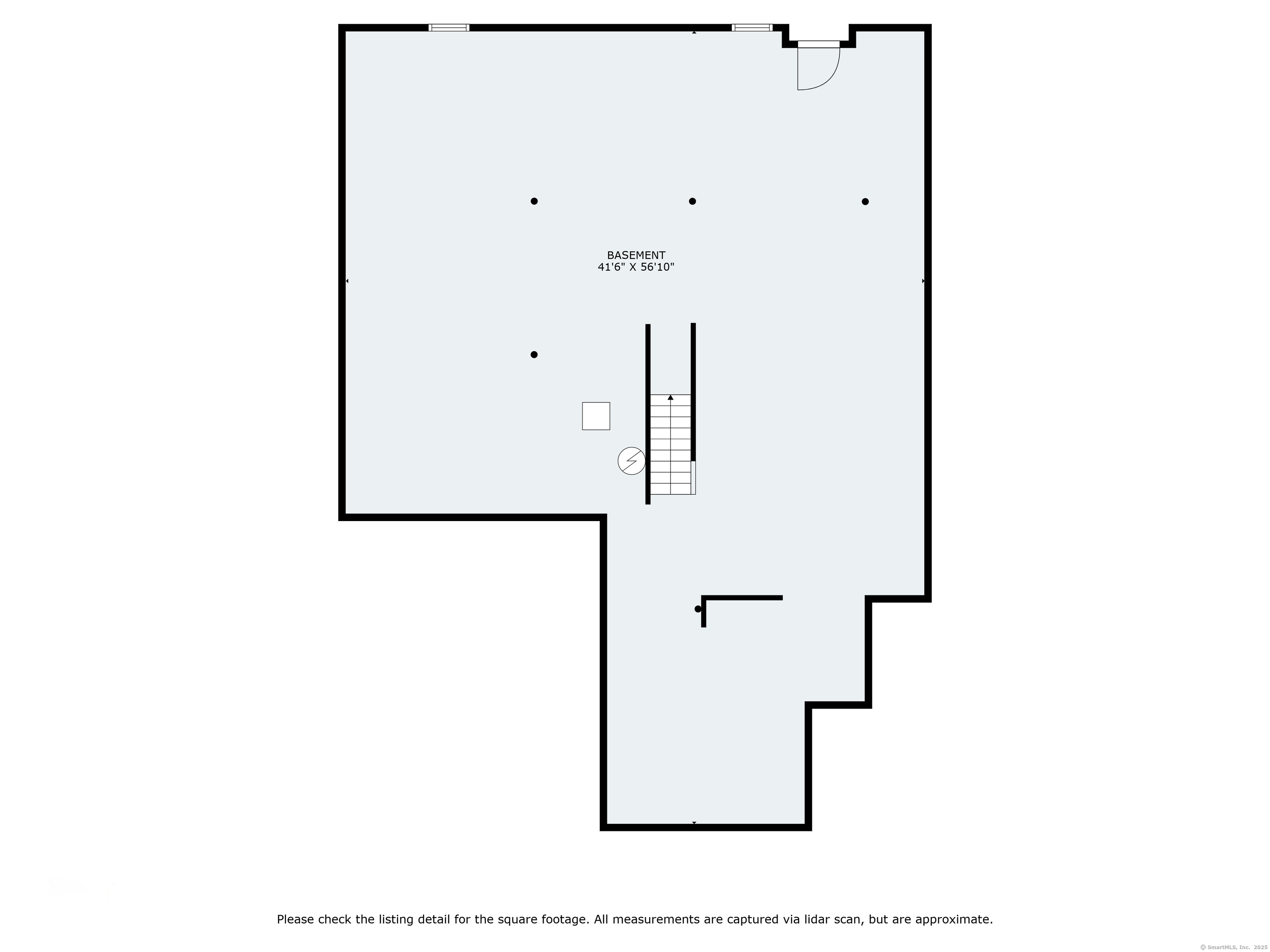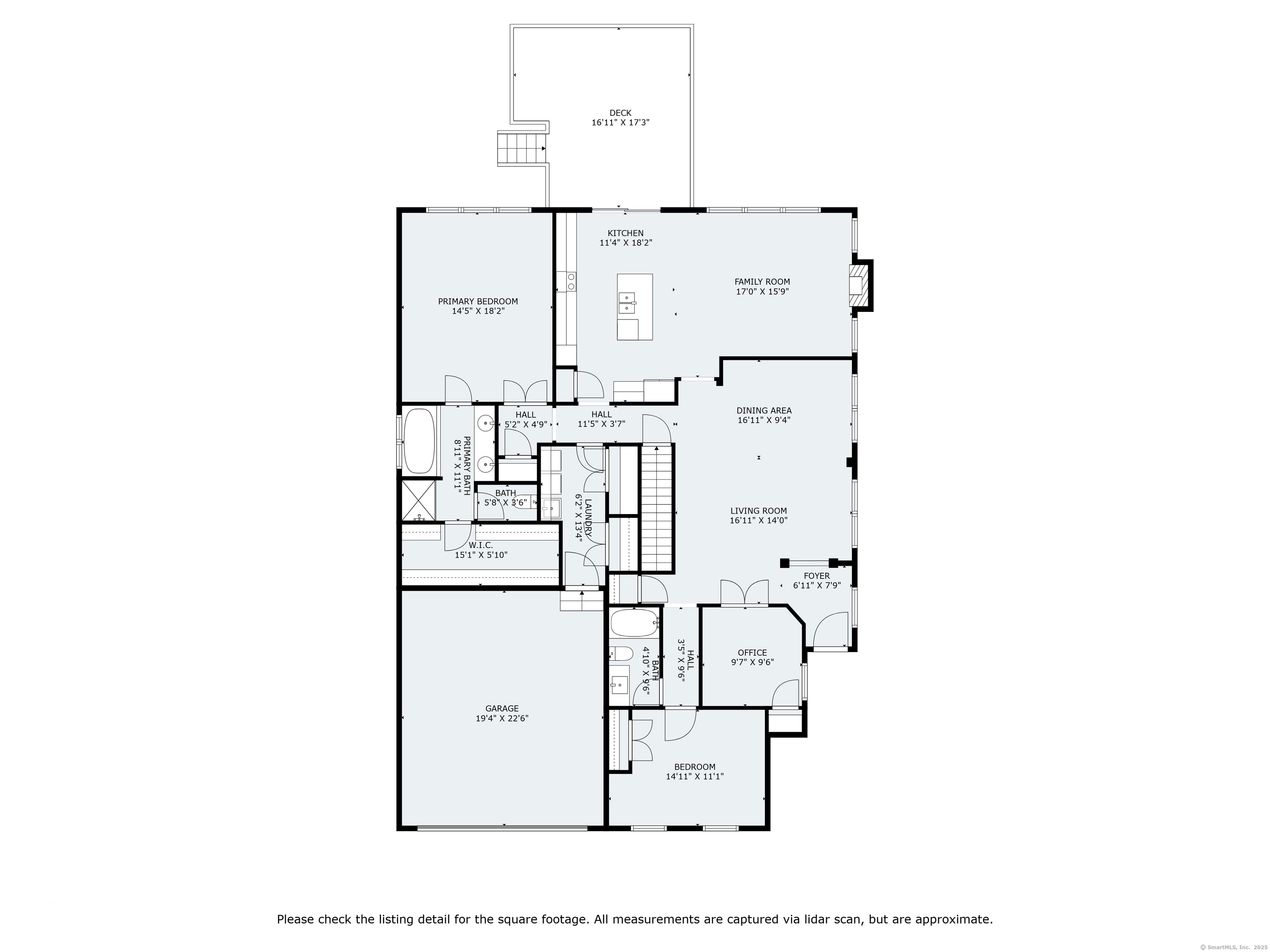More about this Property
If you are interested in more information or having a tour of this property with an experienced agent, please fill out this quick form and we will get back to you!
403 Mulligan Drive, Oxford CT 06478
Current Price: $679,000
 2 beds
2 beds  2 baths
2 baths  2080 sq. ft
2080 sq. ft
Last Update: 6/20/2025
Property Type: Condo/Co-Op For Sale
Welcome to this stunning stand-alone 2-bedroom, 2-bath ranch nestled in the sought-after Oxford Greens community. Move-in ready and impeccably maintained, this home features soaring ceilings throughout-including vaulted ceilings in the kitchen and family room-creating a bright, airy atmosphere perfect for modern living. The completely renovated kitchen is a chefs dream, featuring a large island with seating, double wall ovens, a induction cooktop, and all stainless steel appliances. Its unique layout enhances both functionality and flow, ideal for everyday living and entertaining. Step outside and enjoy the expansive deck-larger than most in the community-offering a perfect space to relax, entertain, or take in the peaceful views of the wooded area behind the home. Oxford Greens is a premier 55+ active adult community offering resort-style amenities. Residents enjoy a 14,000-square-foot clubhouse, indoor and outdoor pools, a fitness center, tennis and bocce courts, and an 18-hole championship golf course. With over 50 clubs and social activities, this vibrant community offers luxurious living set amidst 800 acres of scenic beauty.
GpS Friendly
MLS #: 24097841
Style: Ranch
Color:
Total Rooms:
Bedrooms: 2
Bathrooms: 2
Acres: 0
Year Built: 2005 (Public Records)
New Construction: No/Resale
Home Warranty Offered:
Property Tax: $6,104
Zoning: R
Mil Rate:
Assessed Value: $236,500
Potential Short Sale:
Square Footage: Estimated HEATED Sq.Ft. above grade is 2080; below grade sq feet total is ; total sq ft is 2080
| Appliances Incl.: | Oven/Range,Wall Oven,Convection Oven,Washer,Dryer |
| Laundry Location & Info: | Main Level Off Garage |
| Fireplaces: | 1 |
| Basement Desc.: | Full,Unfinished |
| Exterior Siding: | Vinyl Siding,Brick |
| Parking Spaces: | 2 |
| Garage/Parking Type: | Attached Garage |
| Swimming Pool: | 1 |
| Waterfront Feat.: | Not Applicable |
| Lot Description: | Lightly Wooded,Treed,Level Lot |
| Nearby Amenities: | Basketball Court,Golf Course,Paddle Tennis,Park,Playground/Tot Lot,Putting Green,Shopping/Mall,Tennis Courts |
| Occupied: | Owner |
HOA Fee Amount 380
HOA Fee Frequency: Monthly
Association Amenities: .
Association Fee Includes:
Hot Water System
Heat Type:
Fueled By: Hot Air.
Cooling: Central Air
Fuel Tank Location:
Water Service: Public Water Connected
Sewage System: Public Sewer Connected
Elementary: Per Board of Ed
Intermediate:
Middle:
High School: Per Board of Ed
Current List Price: $679,000
Original List Price: $679,000
DOM: 28
Listing Date: 5/21/2025
Last Updated: 5/30/2025 6:28:31 PM
Expected Active Date: 5/23/2025
List Agent Name: Andrew Walker
List Office Name: Around Town Real Estate LLC
