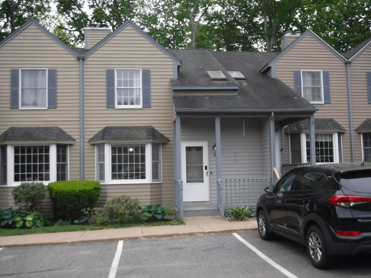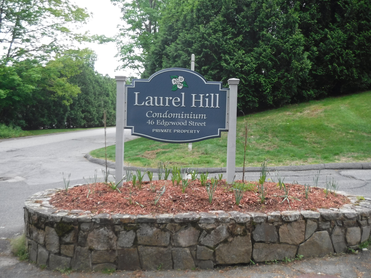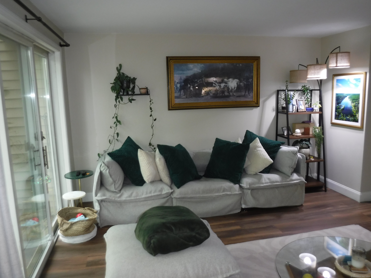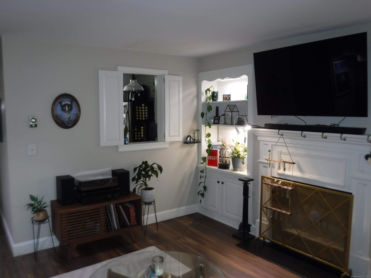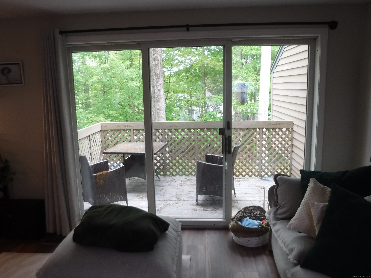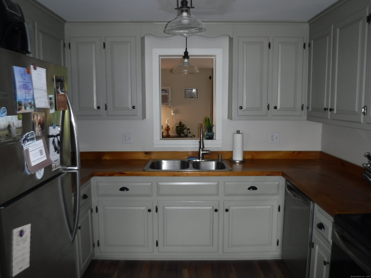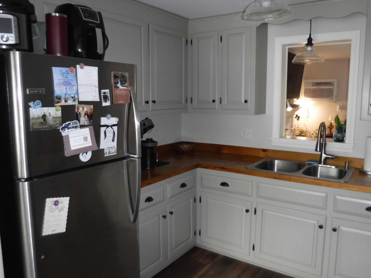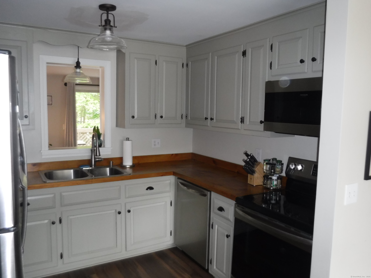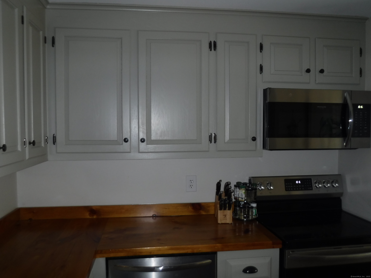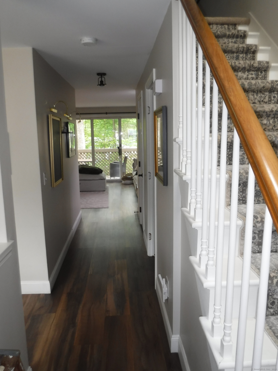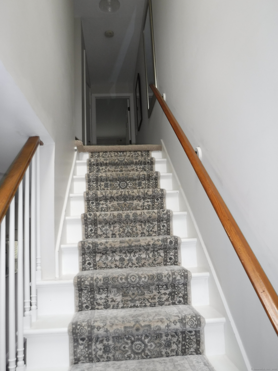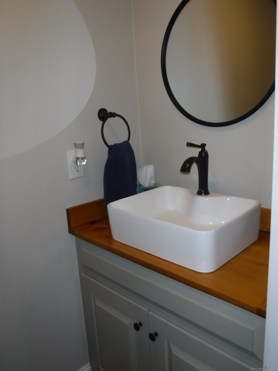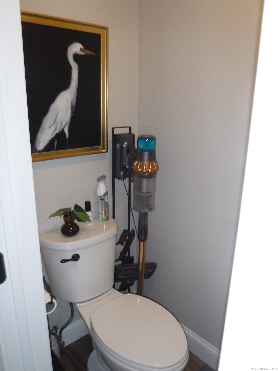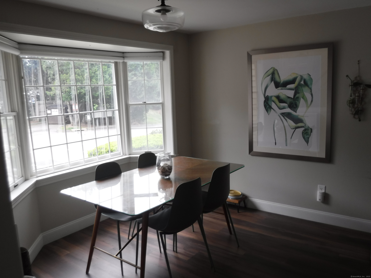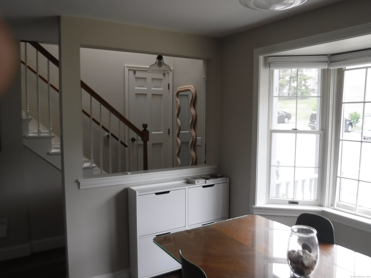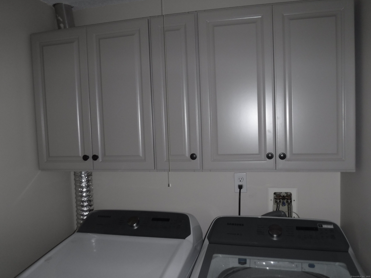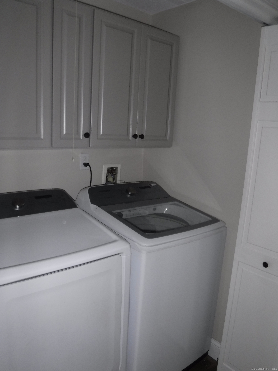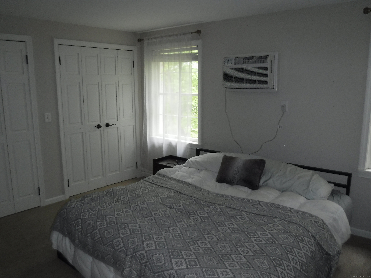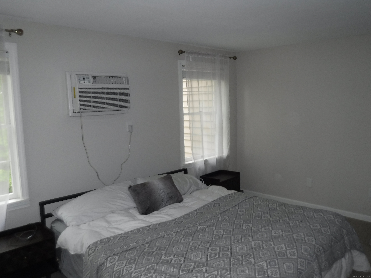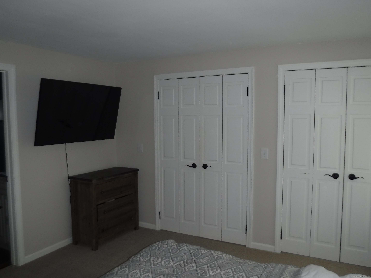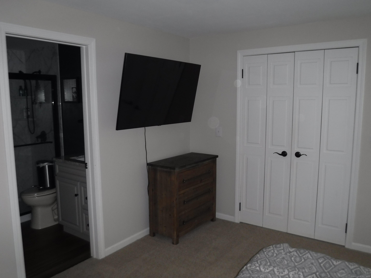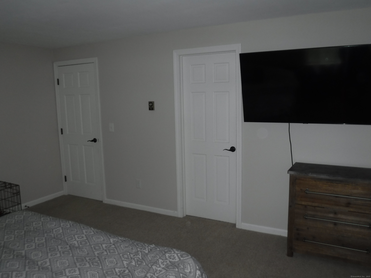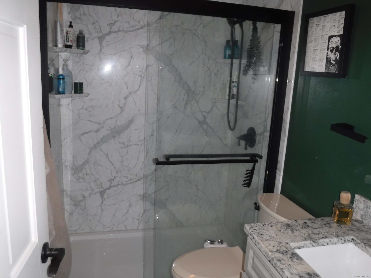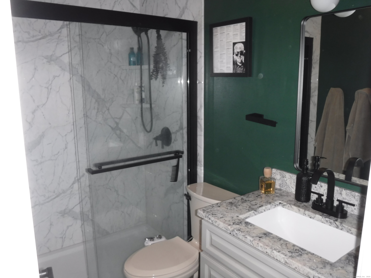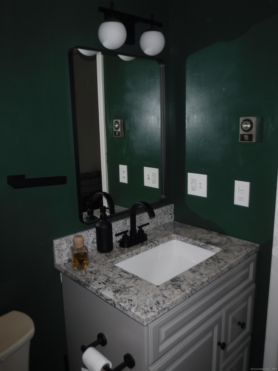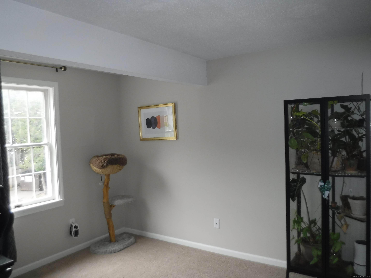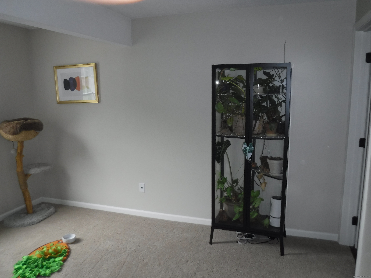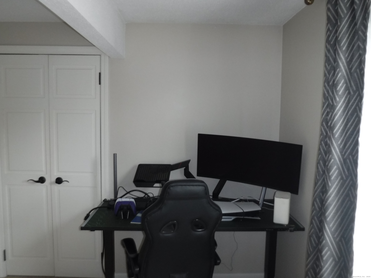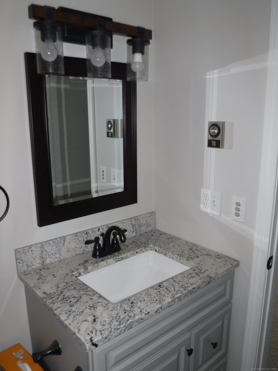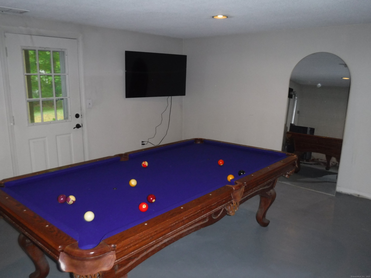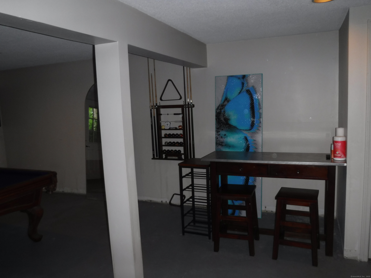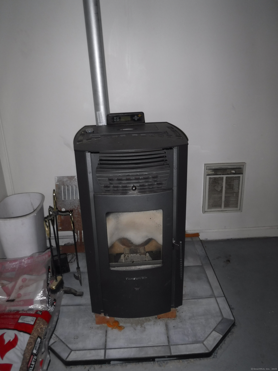More about this Property
If you are interested in more information or having a tour of this property with an experienced agent, please fill out this quick form and we will get back to you!
46 Edgewood Street, Stafford CT 06076
Current Price: $210,000
 2 beds
2 beds  3 baths
3 baths  1624 sq. ft
1624 sq. ft
Last Update: 6/24/2025
Property Type: Condo/Co-Op For Sale
All you need to do is move in. This 1,228 sqft townhouse style condo. Beautiful vinyl plank flooring on the first floor and new carpet on the second floor. Both bedrooms upstairs have large closets and their own private bathroom with granite countertops. Second floor laundry closet with newer cabinetry and newer washer and dryer. The half bath on the first floor was remodeled and boasts a modern farmers sink. The kitchen has beautifully painted cabinets, wood counter tops for that modern farm house look with newer appliances. The generous size living room has a timeless built in bookcase and a beautiful hand crafted mantel surrounding the wood burning fireplace and a large sliding door to a private deck. There are two in-wall air conditioning units. The partially finished basement has two enclosed storage areas and large open space that can be used for an office, gym, rec room or just more storage. A pellet stove adds an additional heat source in the basement. Each unit has two designated parking spaces right outside the unit with additional visitor parking.
From Stafford center traffic circle head north on Furnace Ave. Take a left onto Edgewood, then a right into Laurel Hill. Take a left onto Evergreen Heights. Unit 4 will be on your left. GPS friendly.
MLS #: 24097838
Style: Townhouse
Color:
Total Rooms:
Bedrooms: 2
Bathrooms: 3
Acres: 0
Year Built: 1987 (Public Records)
New Construction: No/Resale
Home Warranty Offered:
Property Tax: $1,158
Zoning: B
Mil Rate:
Assessed Value: $28,000
Potential Short Sale:
Square Footage: Estimated HEATED Sq.Ft. above grade is 1228; below grade sq feet total is 396; total sq ft is 1624
| Appliances Incl.: | Oven/Range,Microwave,Refrigerator,Dishwasher,Disposal,Washer,Dryer |
| Laundry Location & Info: | Upper Level Upper Level/ Second Floor with Bedrooms |
| Fireplaces: | 1 |
| Energy Features: | Storm Doors,Thermopane Windows |
| Interior Features: | Cable - Pre-wired |
| Energy Features: | Storm Doors,Thermopane Windows |
| Basement Desc.: | Full,Partially Finished |
| Exterior Siding: | Clapboard |
| Exterior Features: | Deck |
| Parking Spaces: | 0 |
| Garage/Parking Type: | None,Parking Lot,Off Street Parking,Assigned Parki |
| Swimming Pool: | 0 |
| Waterfront Feat.: | Not Applicable |
| Lot Description: | Lightly Wooded,Sloping Lot |
| Occupied: | Owner |
HOA Fee Amount 450
HOA Fee Frequency: Monthly
Association Amenities: .
Association Fee Includes:
Hot Water System
Heat Type:
Fueled By: Baseboard.
Cooling: Wall Unit
Fuel Tank Location:
Water Service: Public Water Connected
Sewage System: Public Sewer Connected
Elementary: Per Board of Ed
Intermediate:
Middle:
High School: Per Board of Ed
Current List Price: $210,000
Original List Price: $210,000
DOM: 3
Listing Date: 5/21/2025
Last Updated: 5/26/2025 11:58:30 AM
List Agent Name: Troy Raccuia
List Office Name: Sellsomeproperty.com
