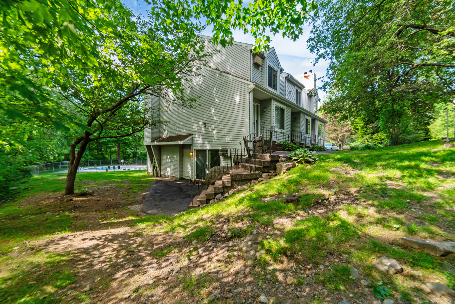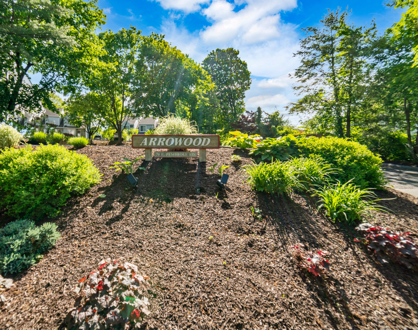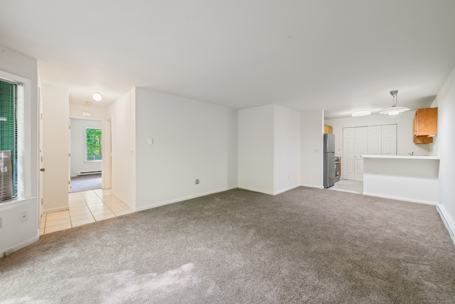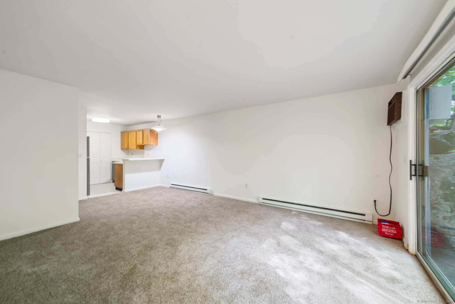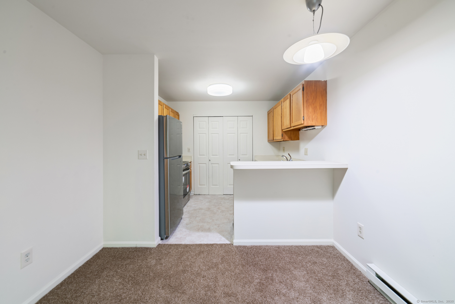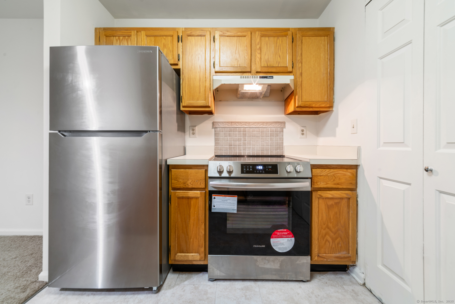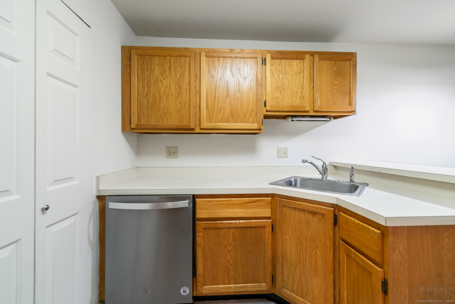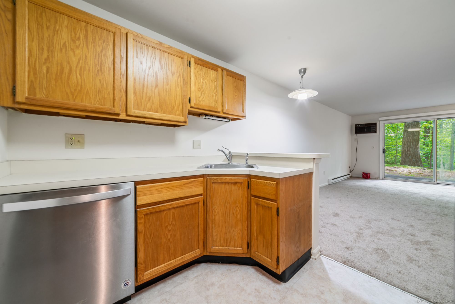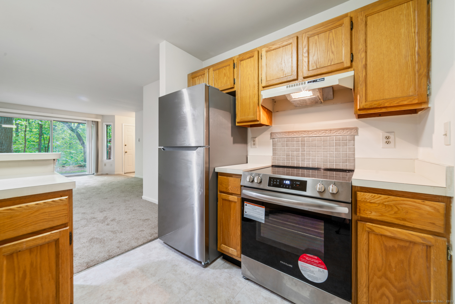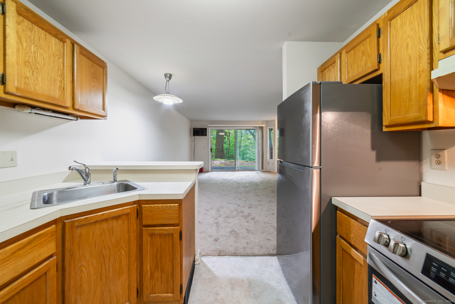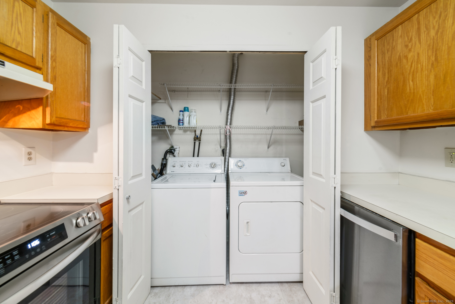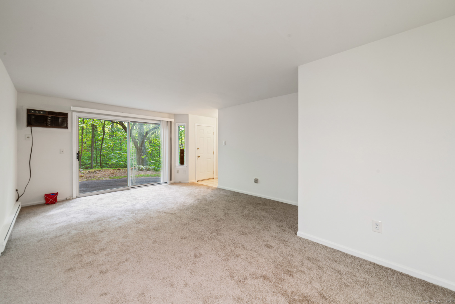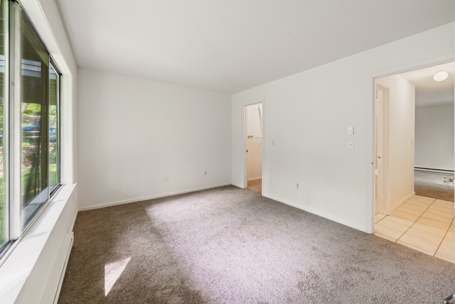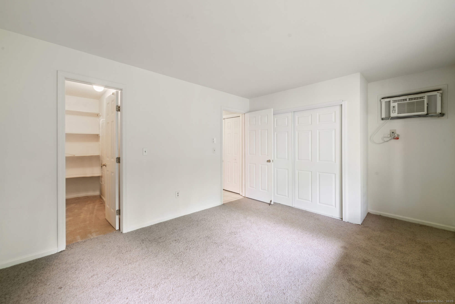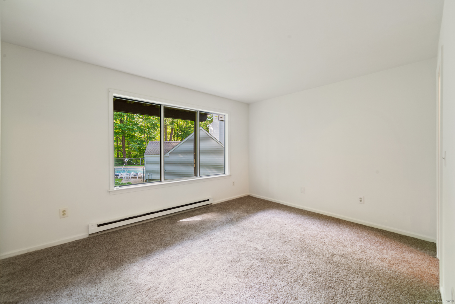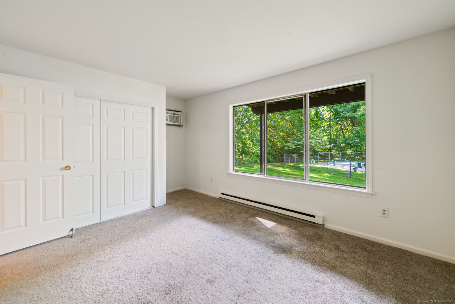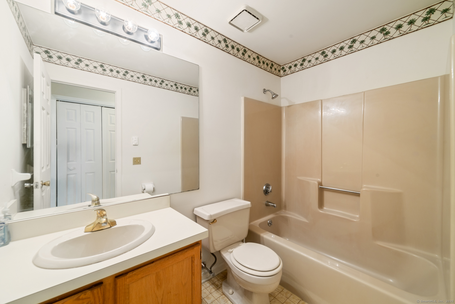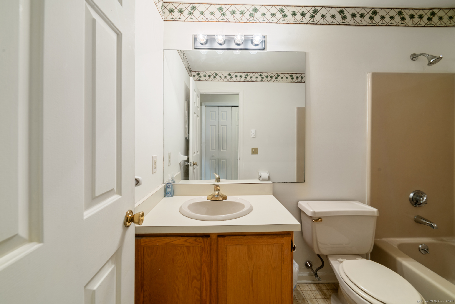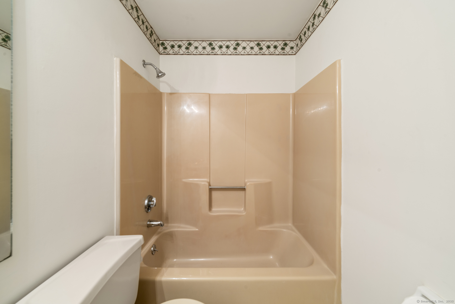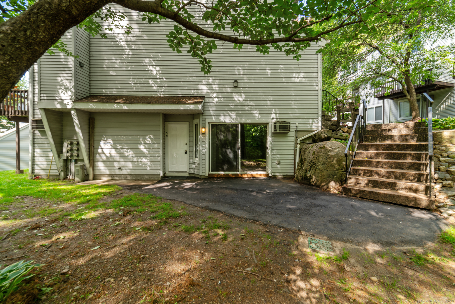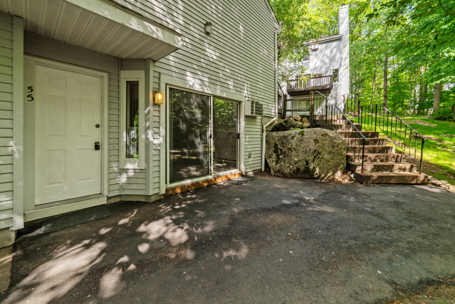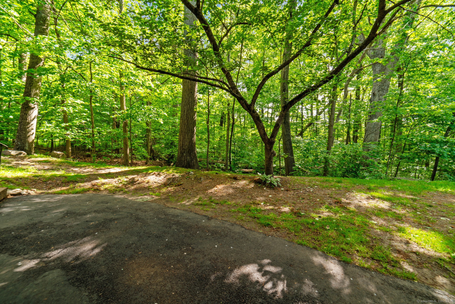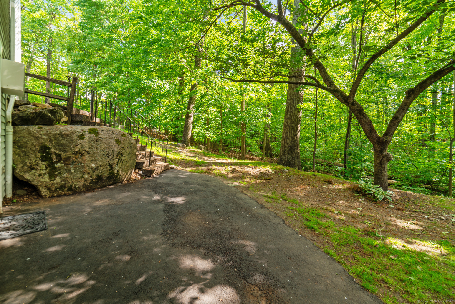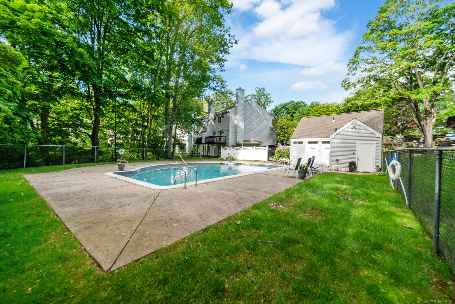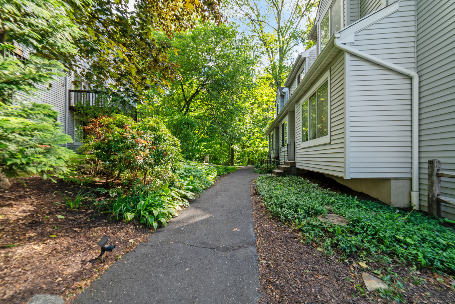More about this Property
If you are interested in more information or having a tour of this property with an experienced agent, please fill out this quick form and we will get back to you!
20 Pembroke Road, Danbury CT 06811
Current Price: $230,000
 1 beds
1 beds  1 baths
1 baths  650 sq. ft
650 sq. ft
Last Update: 6/25/2025
Property Type: Condo/Co-Op For Sale
Discover effortless living in this meticulously maintained, ground-floor unit in Arrowoods private community. Just steps from the sparkling inground pool, your private patio overlooks a serene, wooded area for added privacy. This condo offers one level convenience with brand-new plush carpet throughout. An open living/dining area is bathed in natural light and flows seamlessly into the kitchen, which features newer stainless-steel appliances, ample cabinet storage, and a breakfast bar perfect for casual meals. The spacious bedroom easily accommodates a king-size bed and boasts generous closet space. A contemporary full bath rounds out the layout, while in-unit laundry adds a modern convenience. Residents enjoy two assigned parking spots plus guest spaces, easy access to I-84, shopping, dining, Danbury Hospital, and top-rated schools. Water and sewer are included in the HOA, and rentals are permitted, ideal for investors or owner-occupants alike. Move right in and start enjoying poolside summers and peaceful, wooded views in Arrowood!
Eastbound on Pembroke Rd: Turn right into Arrowood at 20 E Pembroke Rd just before North Ridge Shopping Center. Westbound: After passing North Ridge Shopping Center on your left, turn left into Arrowood at 20 E Pembroke Rd.
MLS #: 24097836
Style: Townhouse
Color:
Total Rooms:
Bedrooms: 1
Bathrooms: 1
Acres: 0
Year Built: 1984 (Public Records)
New Construction: No/Resale
Home Warranty Offered:
Property Tax: $2,525
Zoning: RA20
Mil Rate:
Assessed Value: $103,320
Potential Short Sale:
Square Footage: Estimated HEATED Sq.Ft. above grade is 650; below grade sq feet total is ; total sq ft is 650
| Appliances Incl.: | Electric Range,Refrigerator,Dishwasher,Washer,Electric Dryer |
| Laundry Location & Info: | Main Level In unit |
| Fireplaces: | 0 |
| Interior Features: | Cable - Pre-wired |
| Basement Desc.: | None |
| Exterior Siding: | Vinyl Siding |
| Exterior Features: | Sidewalk,Lighting,Patio |
| Parking Spaces: | 0 |
| Garage/Parking Type: | None,Parking Lot |
| Swimming Pool: | 1 |
| Waterfront Feat.: | Not Applicable |
| Lot Description: | Lightly Wooded,Treed,Level Lot |
| Nearby Amenities: | Commuter Bus,Golf Course,Lake,Library,Medical Facilities,Park,Shopping/Mall,Walk to Bus Lines |
| Occupied: | Vacant |
HOA Fee Amount 342
HOA Fee Frequency: Monthly
Association Amenities: Guest Parking,Pool.
Association Fee Includes:
Hot Water System
Heat Type:
Fueled By: Baseboard.
Cooling: Wall Unit
Fuel Tank Location:
Water Service: Public Water Connected
Sewage System: Public Sewer Connected
Elementary: Hayestown
Intermediate:
Middle:
High School: Danbury
Current List Price: $230,000
Original List Price: $230,000
DOM: 6
Listing Date: 5/22/2025
Last Updated: 6/13/2025 11:31:38 AM
List Agent Name: CJ Jusinski
List Office Name: RE/MAX RISE
