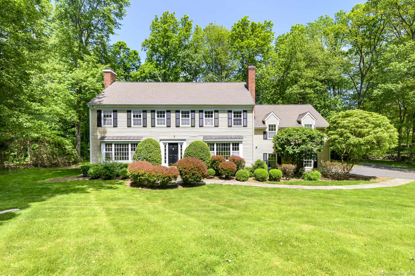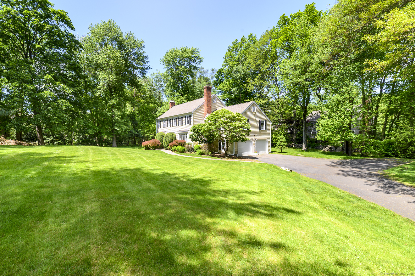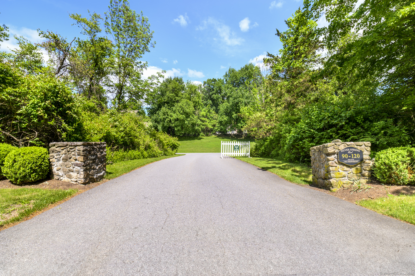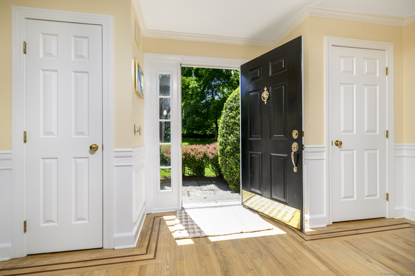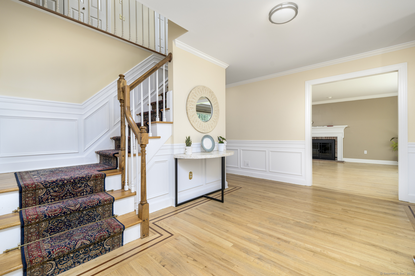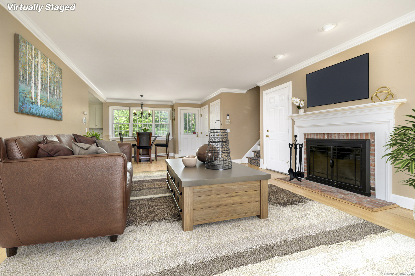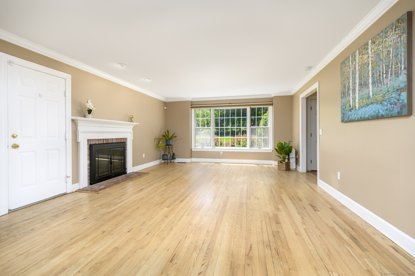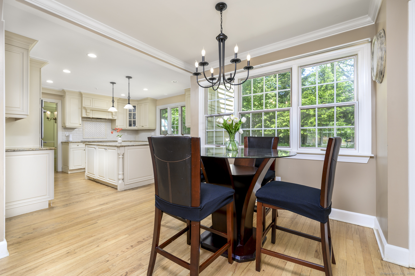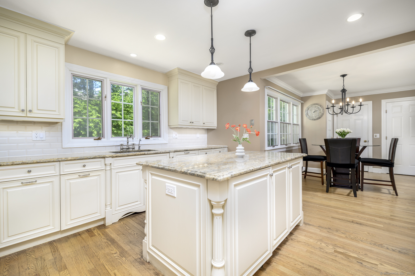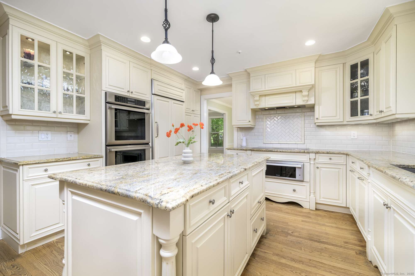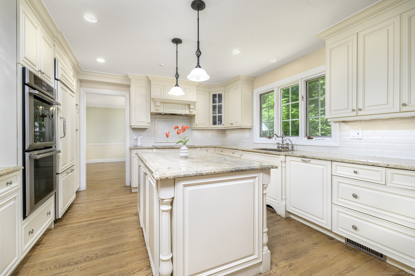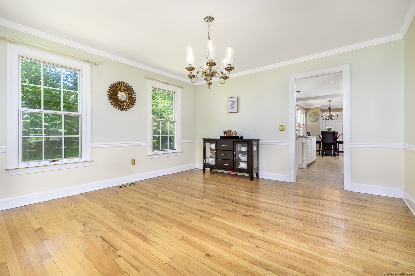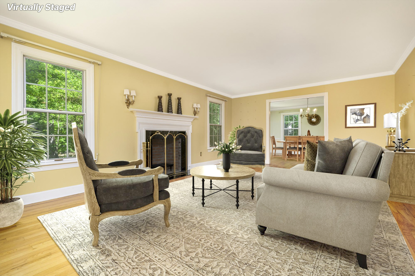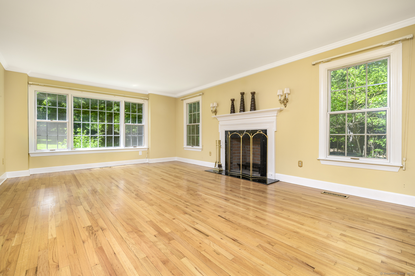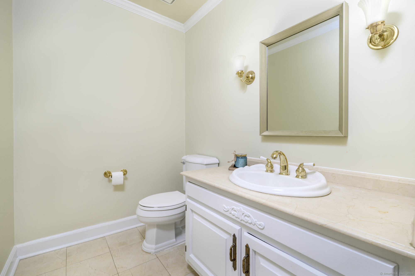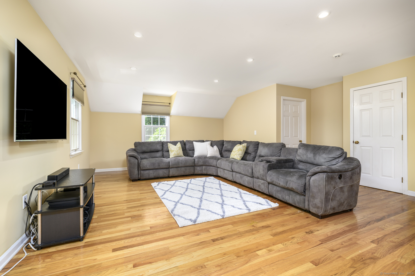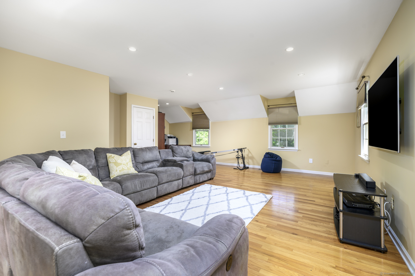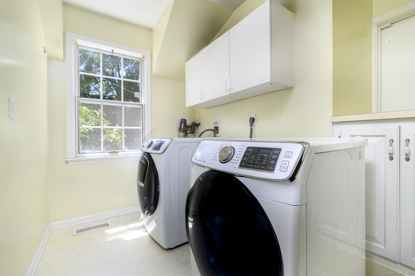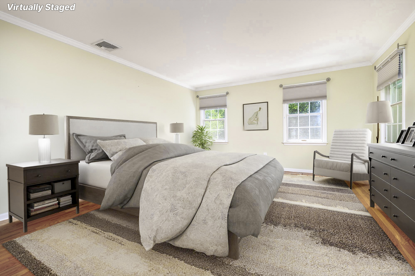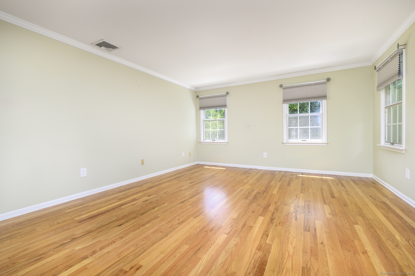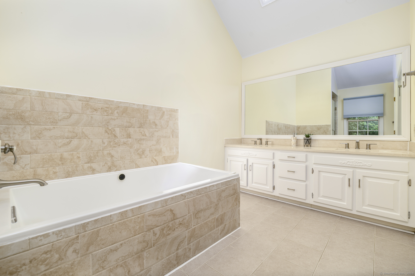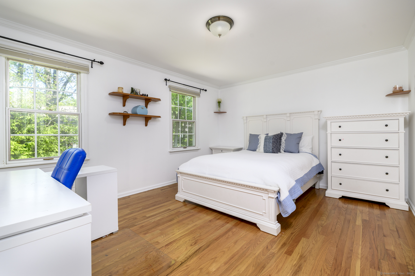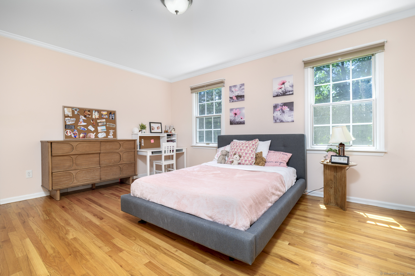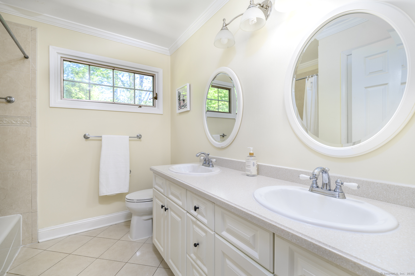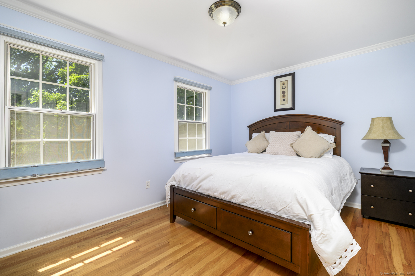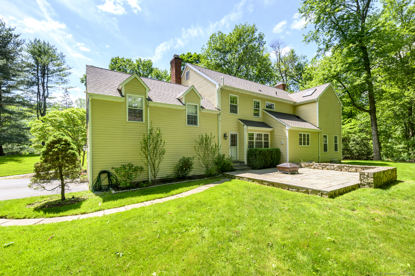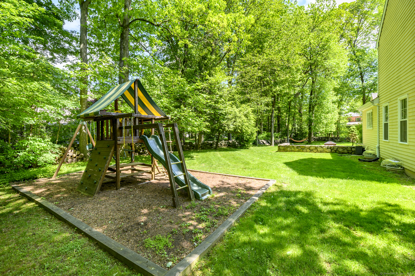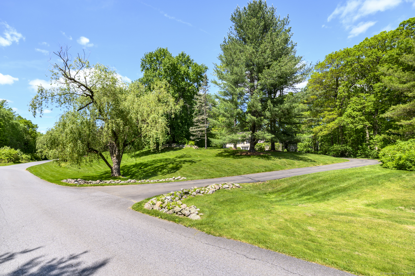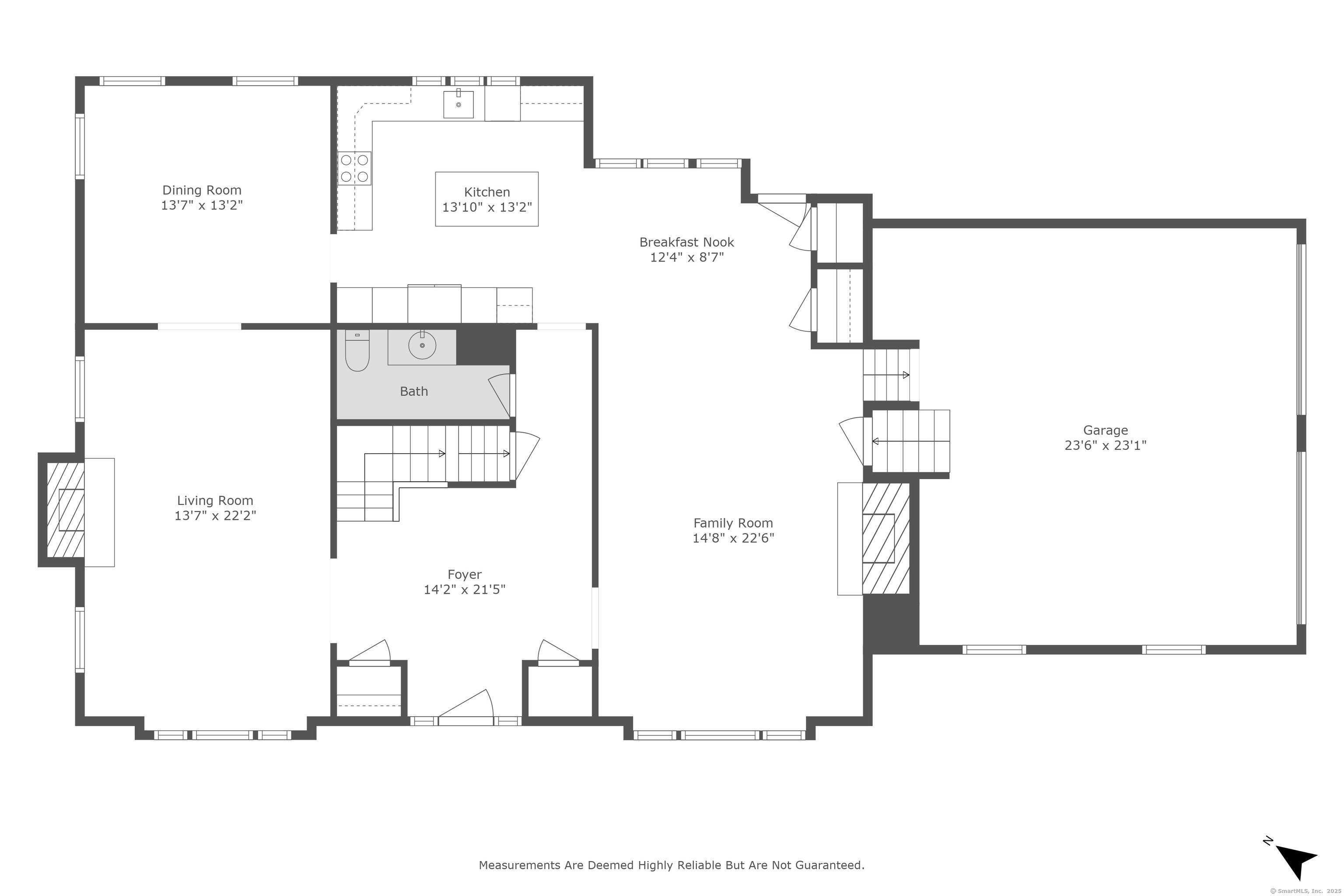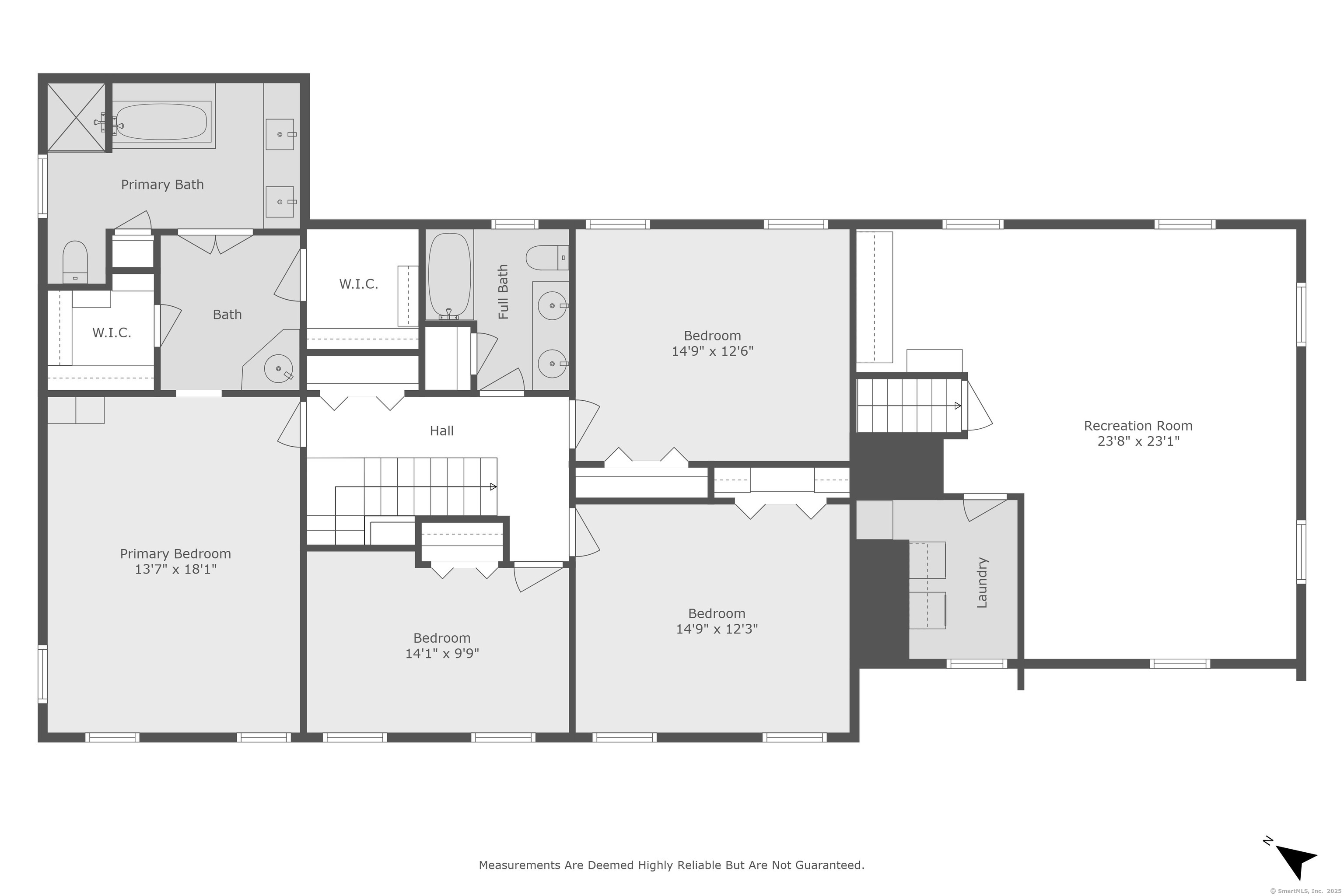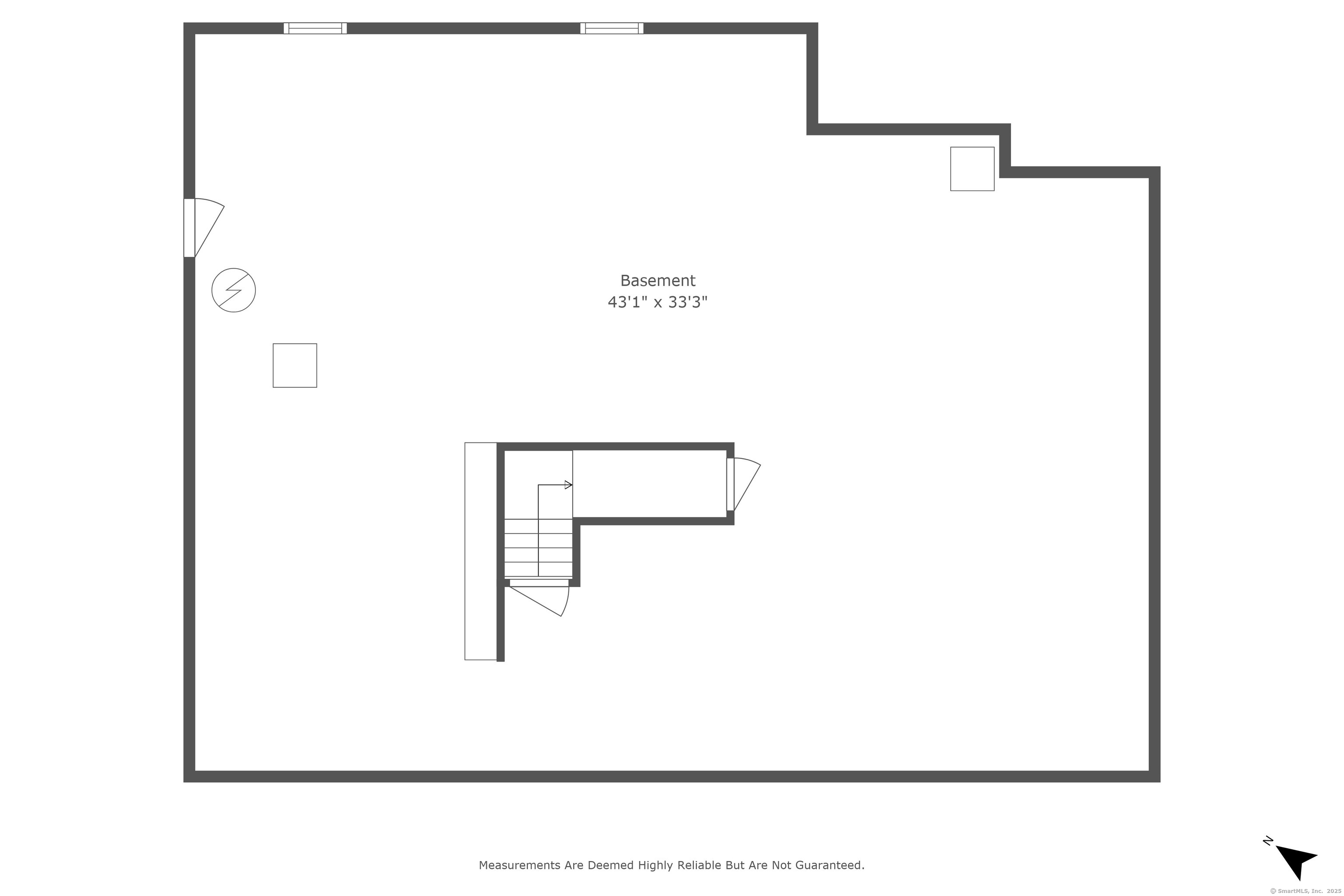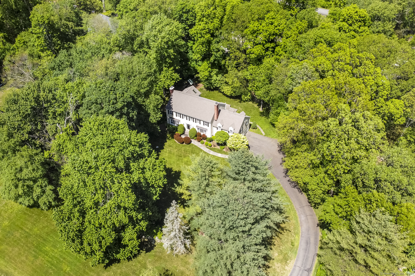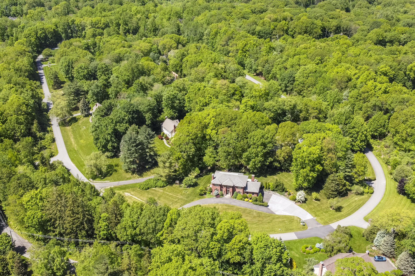More about this Property
If you are interested in more information or having a tour of this property with an experienced agent, please fill out this quick form and we will get back to you!
92 Silver Spring Road, Wilton CT 06897
Current Price: $1,350,000
 4 beds
4 beds  3 baths
3 baths  3454 sq. ft
3454 sq. ft
Last Update: 6/17/2025
Property Type: Single Family For Sale
Welcome to this rare opportunity to own a Beautiful Home in a Private Neighborhood of 14 homes framed behind stone pillars on the former Firestone Family property and thoroughbred horse training oval. This 4 bedroom, 2.5 bath beautiful home is in a truly special setting and location close to Wilton Town Center and trains to Stamford, NYC. Also minutes from Ridgefield Town Center- the ACT Theater, Playhouse, restaurants. The NY state line, Katonah are all close. This home has stunning sunsets, serene surroundings, stone walls, underground utilities, the school bus stop is at the neighborhood entrance, great for bike riding, walking dogs and Halloween fun. Step inside to find a home that is flooded with light, has hardwood floors throughout, a contemporary kitchen with granite counters, WOLF cooktop, double Thermador Ovens, Under Cabinet Lighting, Backsplash, Sleek Cabinetry-perfect for entertaining and everyday living. The large master suite includes a separate dressing area, 2 closets, beautifully renovated bath and luxurious jacuzzi. 3 additional good sized bedrooms. The large media room is great for movie or game nights and there is a custom area for a home office/remote work. Unwind in your 1 acre level backyard, ideal for all activities. The stone patio is perfect for gathering with family and friends. The basement is an opportunity to add living space such as a gym area or playroom if desired. Garage-Main Level. A special home in a great North Wilton location
Electric Dog Fence, Main Street Wilton is 5 minutes away. NICHE ranked Wilton High School #4 in the state of CT for Best Public High Schools.
Route 33 to Ruscoe Rd. Turn Right at columned entrance. First house on left -sits back off oval track. Across from Rising Star Horse Rescue
MLS #: 24097834
Style: Colonial
Color: Putty/Beige
Total Rooms:
Bedrooms: 4
Bathrooms: 3
Acres: 1.09
Year Built: 1985 (Public Records)
New Construction: No/Resale
Home Warranty Offered:
Property Tax: $19,734
Zoning: R-2
Mil Rate:
Assessed Value: $824,320
Potential Short Sale:
Square Footage: Estimated HEATED Sq.Ft. above grade is 3454; below grade sq feet total is ; total sq ft is 3454
| Appliances Incl.: | Cook Top,Wall Oven,Range Hood,Refrigerator,Dishwasher,Washer,Dryer |
| Laundry Location & Info: | Upper Level Off Great Rm, access also Bedrm level |
| Fireplaces: | 2 |
| Energy Features: | Ridge Vents,Storm Windows |
| Interior Features: | Auto Garage Door Opener,Cable - Available,Security System |
| Energy Features: | Ridge Vents,Storm Windows |
| Home Automation: | Security System,Thermostat(s) |
| Basement Desc.: | Full,Unfinished,Interior Access,Full With Hatchway |
| Exterior Siding: | Clapboard,Wood |
| Exterior Features: | Underground Utilities,Gutters,Stone Wall,Patio |
| Foundation: | Concrete |
| Roof: | Asphalt Shingle |
| Parking Spaces: | 2 |
| Driveway Type: | Private,Paved,Asphalt |
| Garage/Parking Type: | Attached Garage,Paved,Driveway |
| Swimming Pool: | 0 |
| Waterfront Feat.: | Not Applicable |
| Lot Description: | Level Lot,On Cul-De-Sac |
| Nearby Amenities: | Golf Course,Health Club,Library,Medical Facilities,Public Rec Facilities,Shopping/Mall,Stables/Riding,Tennis Courts |
| In Flood Zone: | 0 |
| Occupied: | Owner |
HOA Fee Amount 950
HOA Fee Frequency: Annually
Association Amenities: .
Association Fee Includes:
Hot Water System
Heat Type:
Fueled By: Hot Air,Zoned.
Cooling: Central Air,Zoned
Fuel Tank Location: In Basement
Water Service: Private Well
Sewage System: Septic
Elementary: Miller-Driscoll
Intermediate: Cider Mill
Middle: Middlebrook
High School: Wilton
Current List Price: $1,350,000
Original List Price: $1,350,000
DOM: 24
Listing Date: 5/22/2025
Last Updated: 6/1/2025 2:41:26 AM
Expected Active Date: 5/24/2025
List Agent Name: Lori Egan
List Office Name: Keller Williams Realty
