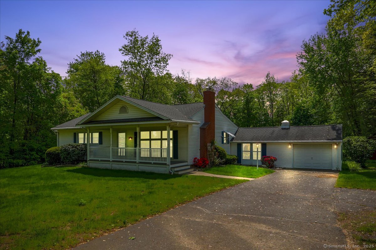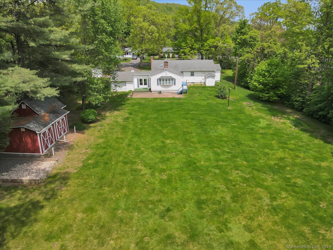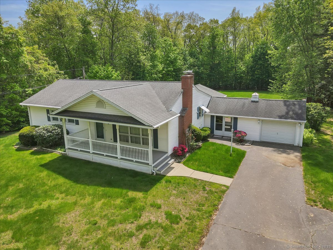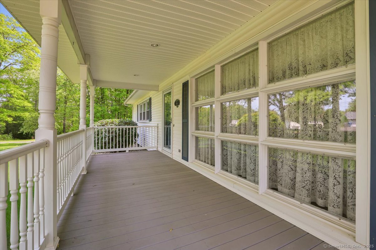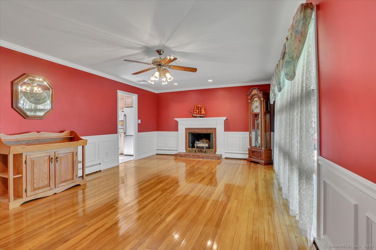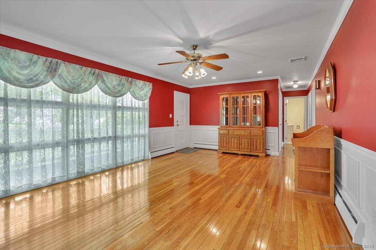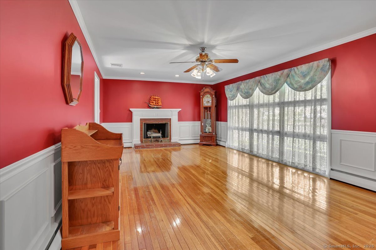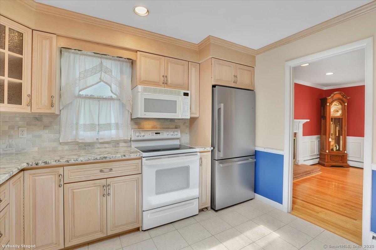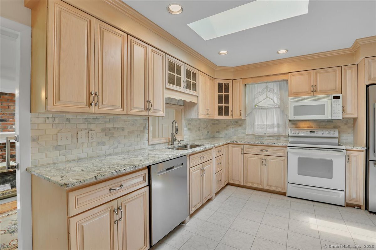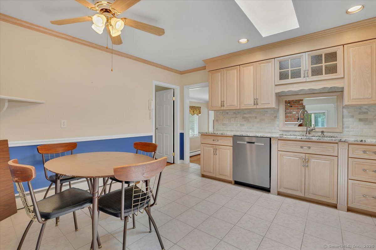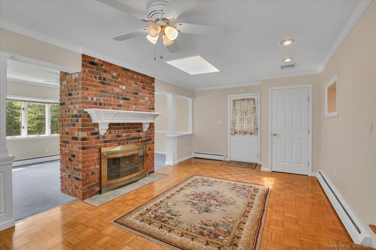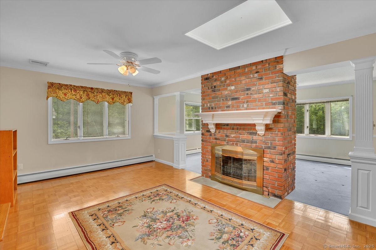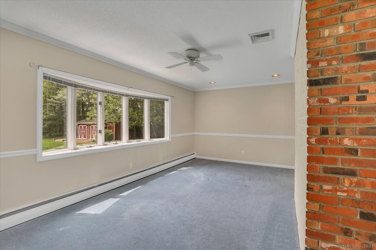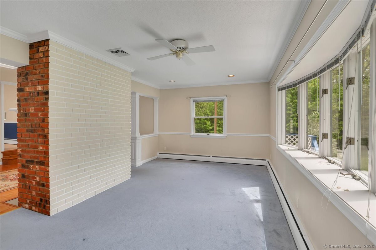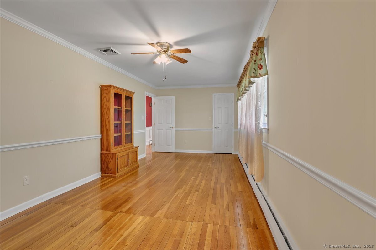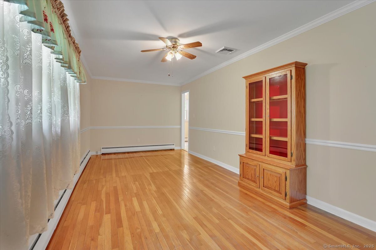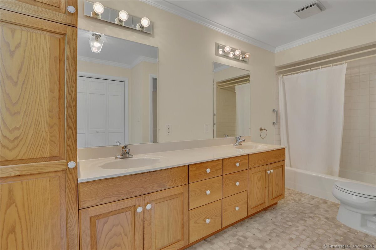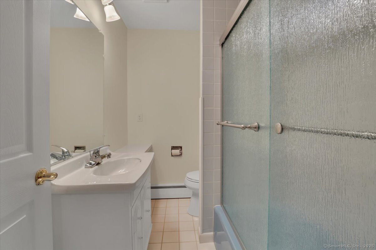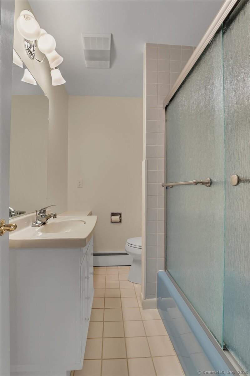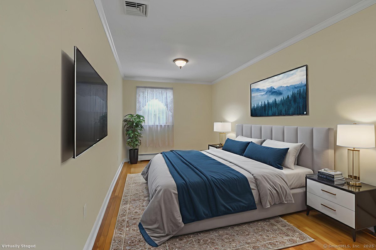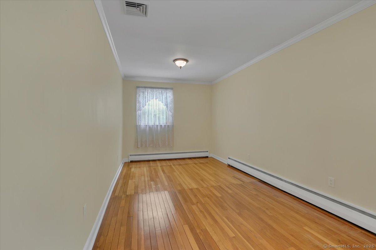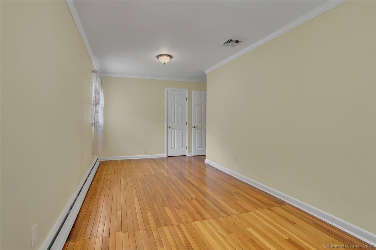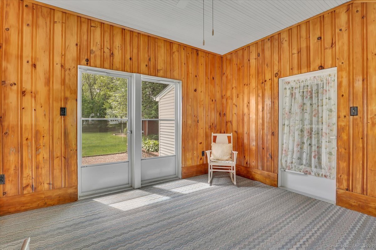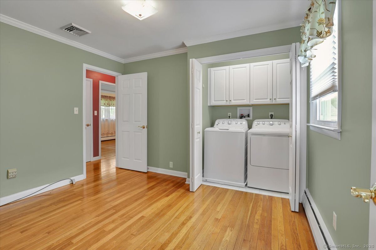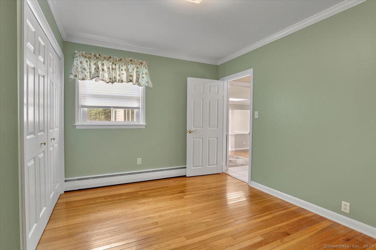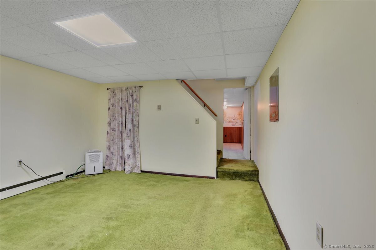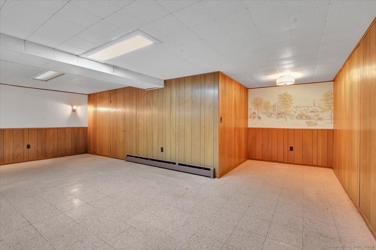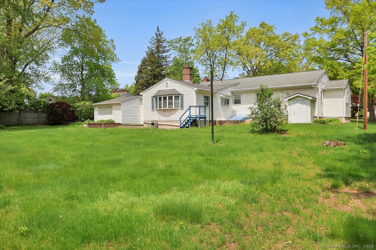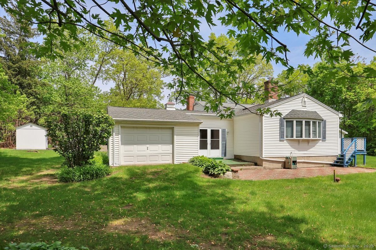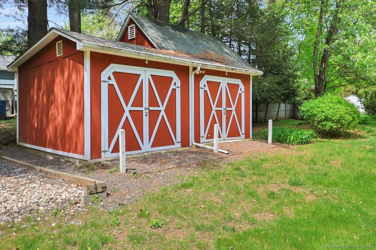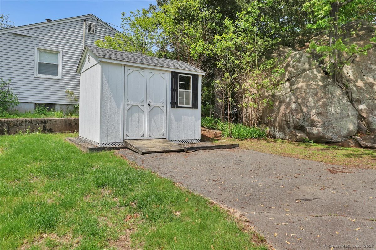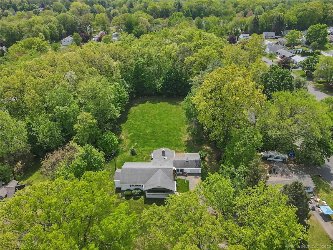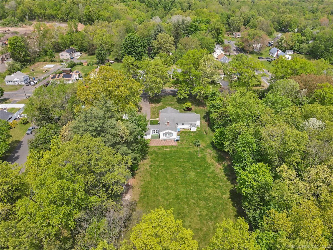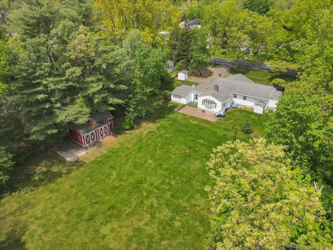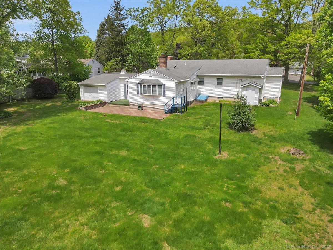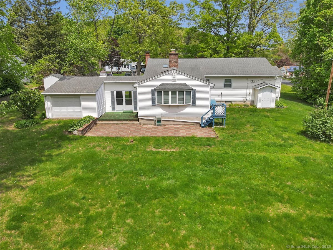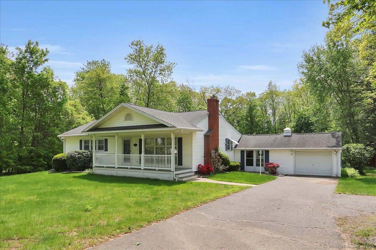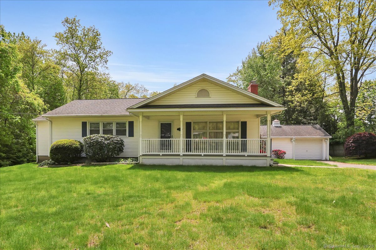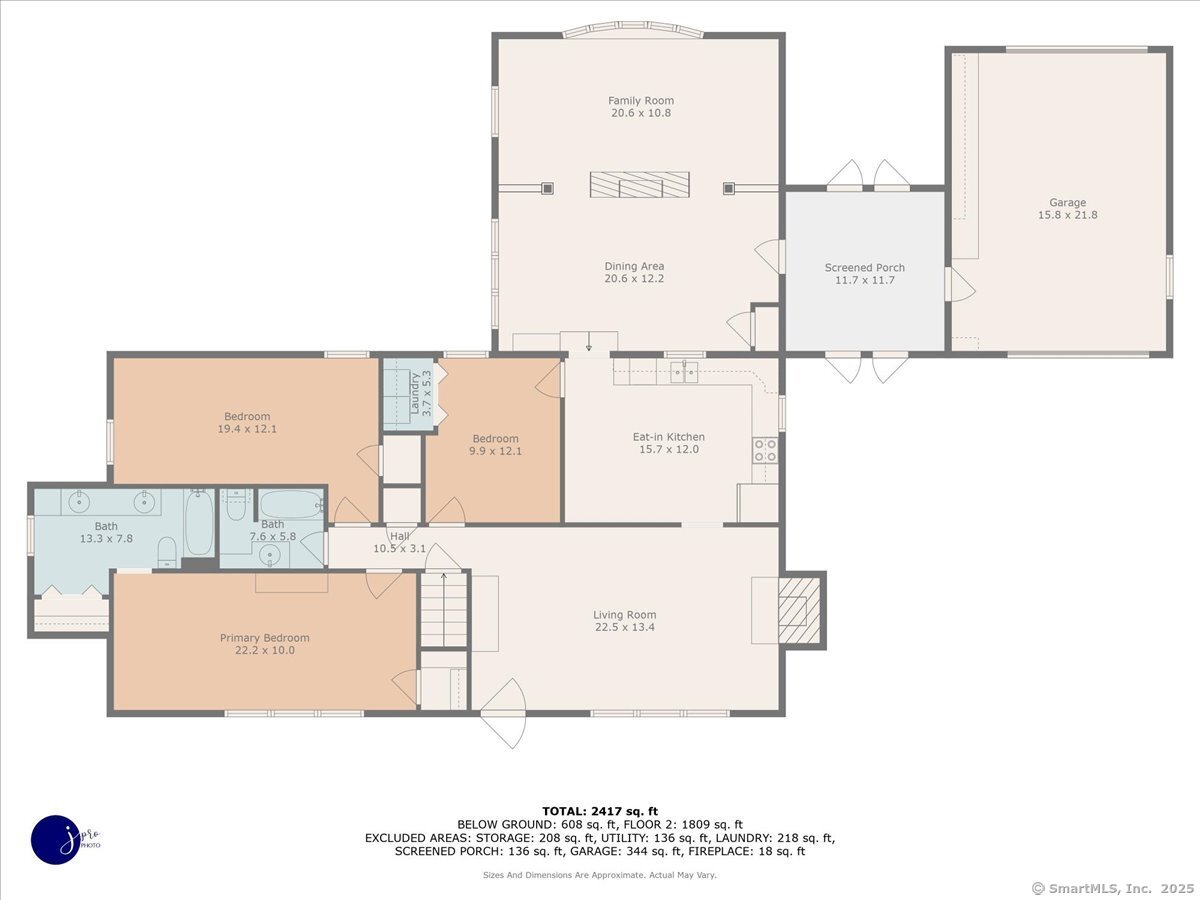More about this Property
If you are interested in more information or having a tour of this property with an experienced agent, please fill out this quick form and we will get back to you!
166 Mine Road, Bristol CT 06010
Current Price: $424,900
 3 beds
3 beds  2 baths
2 baths  2500 sq. ft
2500 sq. ft
Last Update: 6/20/2025
Property Type: Single Family For Sale
Welcome to this sprawling 3-bedroom, 2-bath ranch set on 1.61 acres of beautifully maintained, flat land. This home offers a blend of comfort, natural light, and functional space both inside and out. The eat-in kitchen features granite countertops, stainless steel appliances, and a skylight that fills the space with sunshine. Step down into the cozy dining room with a fireplace-perfect for holiday gatherings or quiet evenings. The front living room greets you with hardwood flooring and a second fireplace, creating a warm and inviting entry. The spacious primary suite is privately located at the end of the hall and includes hardwood floors, two large closets (including a walk-in), and a full bath with double sinks and tile flooring. The second bedroom, located across from the primary, also has hardwood floors, and the third bedroom-positioned near the living room and kitchen-includes laundry hookups, offering great flexibility. A bright den with a bay window sits just off the dining room, offering peaceful views of the backyard. The enclosed porch, full of natural light, opens to a patio-ideal for outdoor entertaining or relaxing in your private yard. Additional highlights include central air, a one-car garage, and a welcoming front porch with Trex decking for your morning coffee or evening wind-down. A large barn on the property is perfect for car enthusiasts, workshop needs, or storing lawn equipment and tractors. This property offers space, charm, and endless potential.
Features and updates include: transfer switch for portable generator(included), New Refridgerator, Newer Washer/Dryer, Dishwasher; Updated kitchen to included granite and backsplash, cabinets resurfaced; Front covered 8 x 24 porch with trex decking added 2005; New well pump 2019; Septic system including leach fields 2009. Central Air; 1 car garage with garage doors in front and back; Large barn with 2 garage spaces
Stafford Avenue to 166 Mines Road or Jerome Avenue to 166 Mines Road.
MLS #: 24097831
Style: Ranch
Color: White
Total Rooms:
Bedrooms: 3
Bathrooms: 2
Acres: 1.61
Year Built: 1956 (Public Records)
New Construction: No/Resale
Home Warranty Offered:
Property Tax: $7,614
Zoning: R-15
Mil Rate:
Assessed Value: $239,050
Potential Short Sale:
Square Footage: Estimated HEATED Sq.Ft. above grade is 1800; below grade sq feet total is 700; total sq ft is 2500
| Appliances Incl.: | Electric Cooktop,Oven/Range,Microwave,Refrigerator,Dishwasher,Washer,Dryer |
| Laundry Location & Info: | Lower Level,Main Level Hookups in 3rd bed and lower level |
| Fireplaces: | 2 |
| Energy Features: | Fireplace Insert,Generator,Generator Ready |
| Interior Features: | Auto Garage Door Opener,Cable - Available,Open Floor Plan |
| Energy Features: | Fireplace Insert,Generator,Generator Ready |
| Basement Desc.: | Full,Heated,Sump Pump,Hatchway Access,Partially Finished,Full With Hatchway |
| Exterior Siding: | Vinyl Siding |
| Exterior Features: | Shed,Gutters,Patio |
| Foundation: | Concrete |
| Roof: | Asphalt Shingle |
| Parking Spaces: | 1 |
| Driveway Type: | Paved |
| Garage/Parking Type: | Attached Garage,Paved,Off Street Parking,Driveway |
| Swimming Pool: | 0 |
| Waterfront Feat.: | Not Applicable |
| Lot Description: | Treed,Level Lot,Open Lot |
| Nearby Amenities: | Medical Facilities,Shopping/Mall |
| Occupied: | Vacant |
Hot Water System
Heat Type:
Fueled By: Baseboard.
Cooling: Ceiling Fans,Central Air
Fuel Tank Location: In Basement
Water Service: Private Well
Sewage System: Septic
Elementary: Per Board of Ed
Intermediate:
Middle:
High School: Per Board of Ed
Current List Price: $424,900
Original List Price: $424,900
DOM: 28
Listing Date: 5/22/2025
Last Updated: 6/17/2025 4:17:16 PM
List Agent Name: Ann Marie Micacci
List Office Name: Berkshire Hathaway NE Prop.
