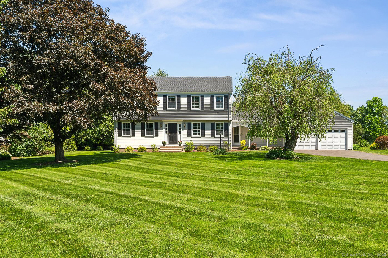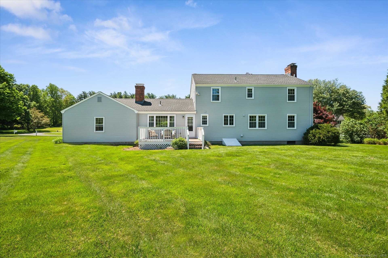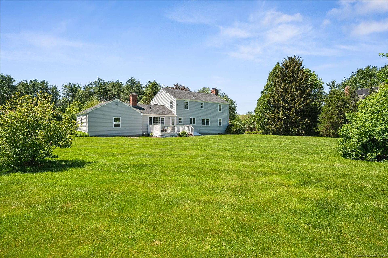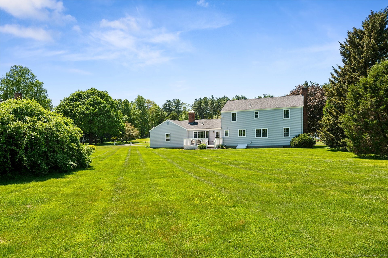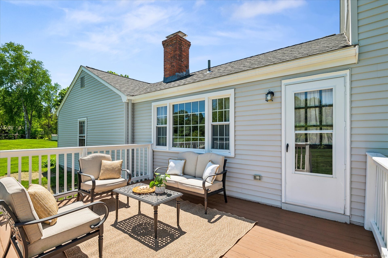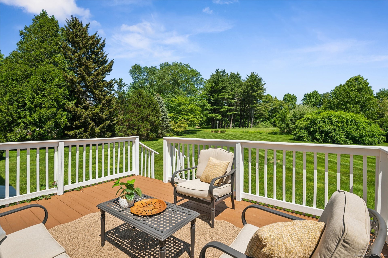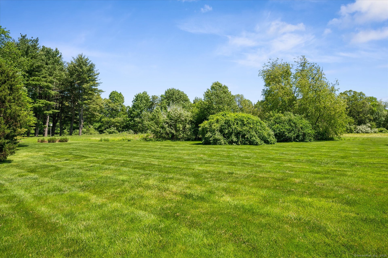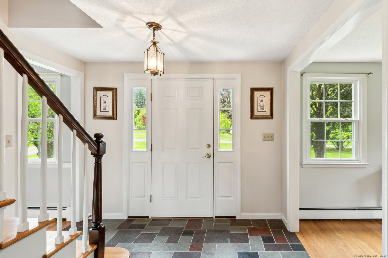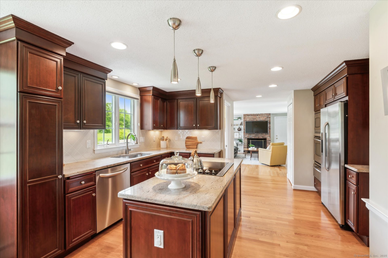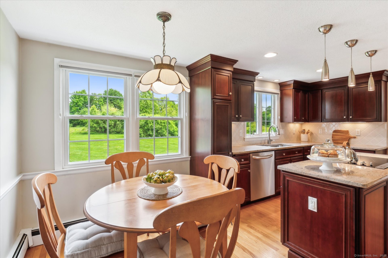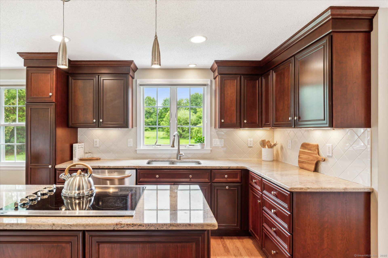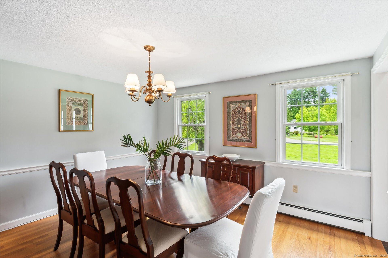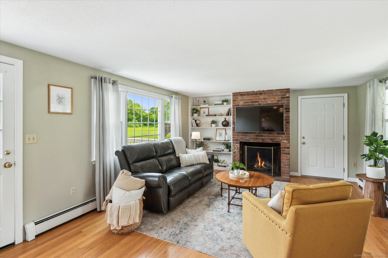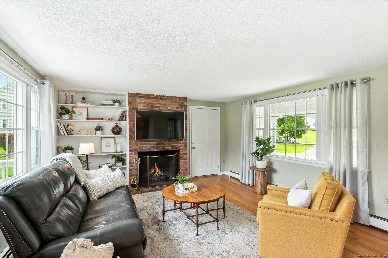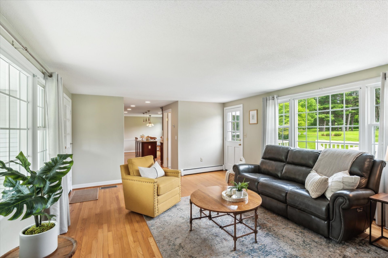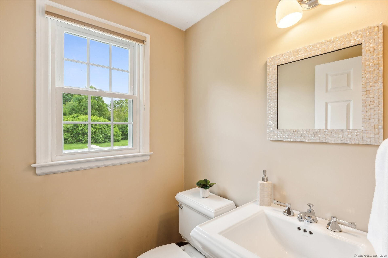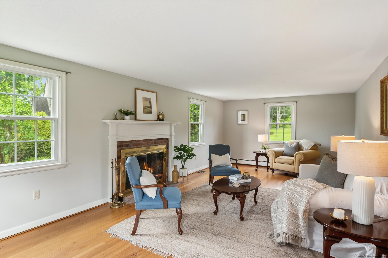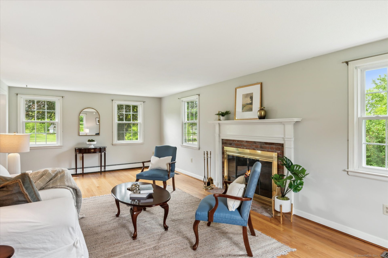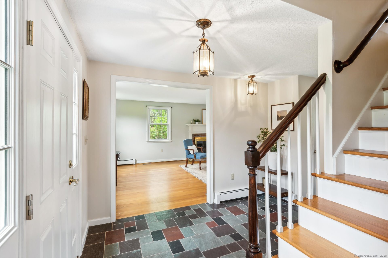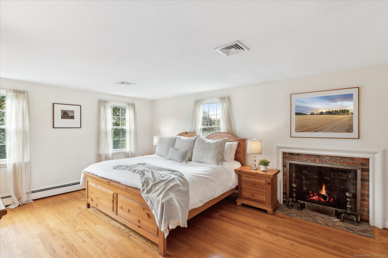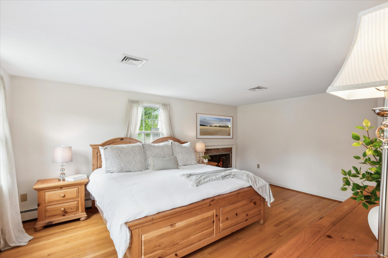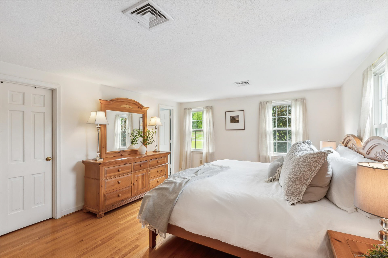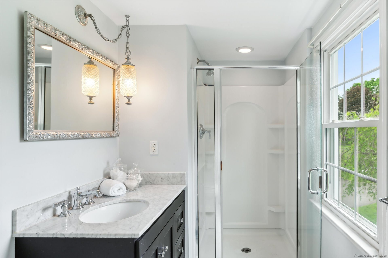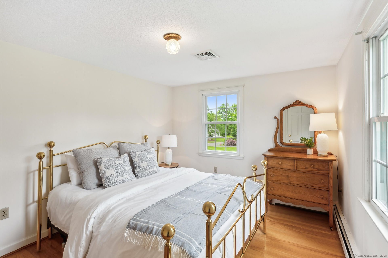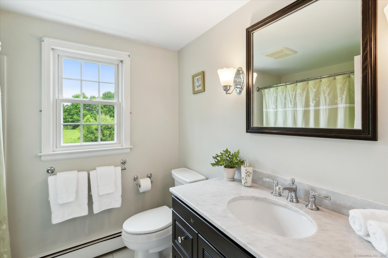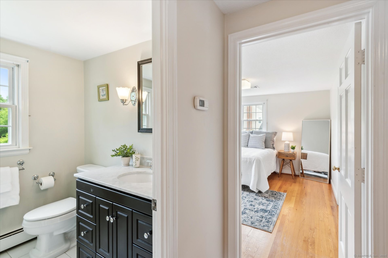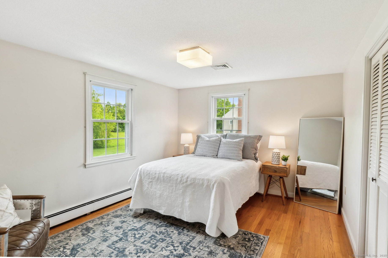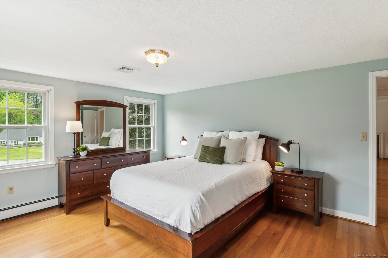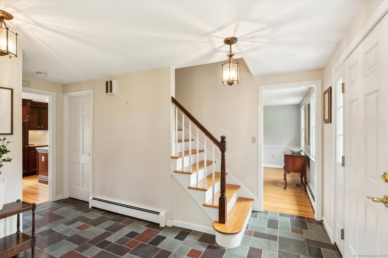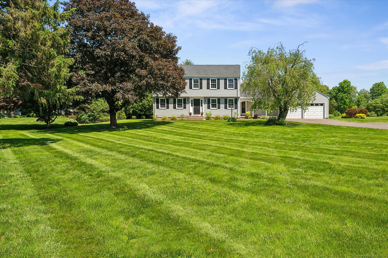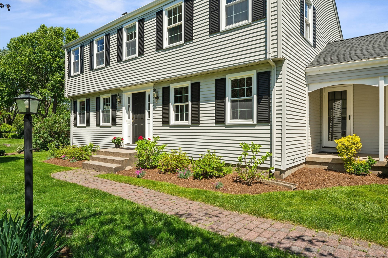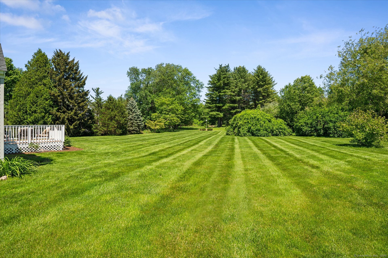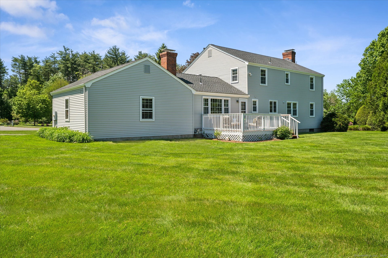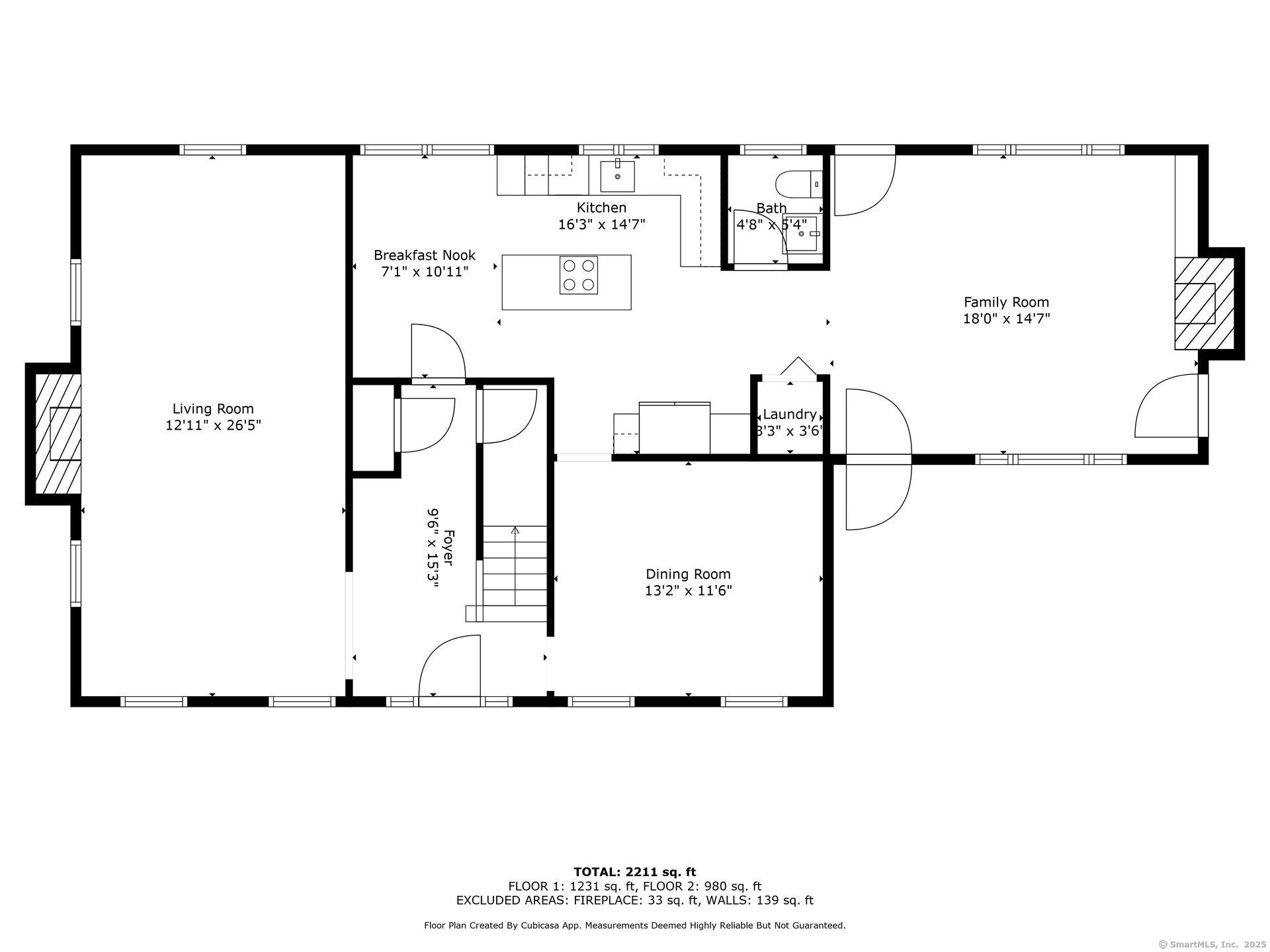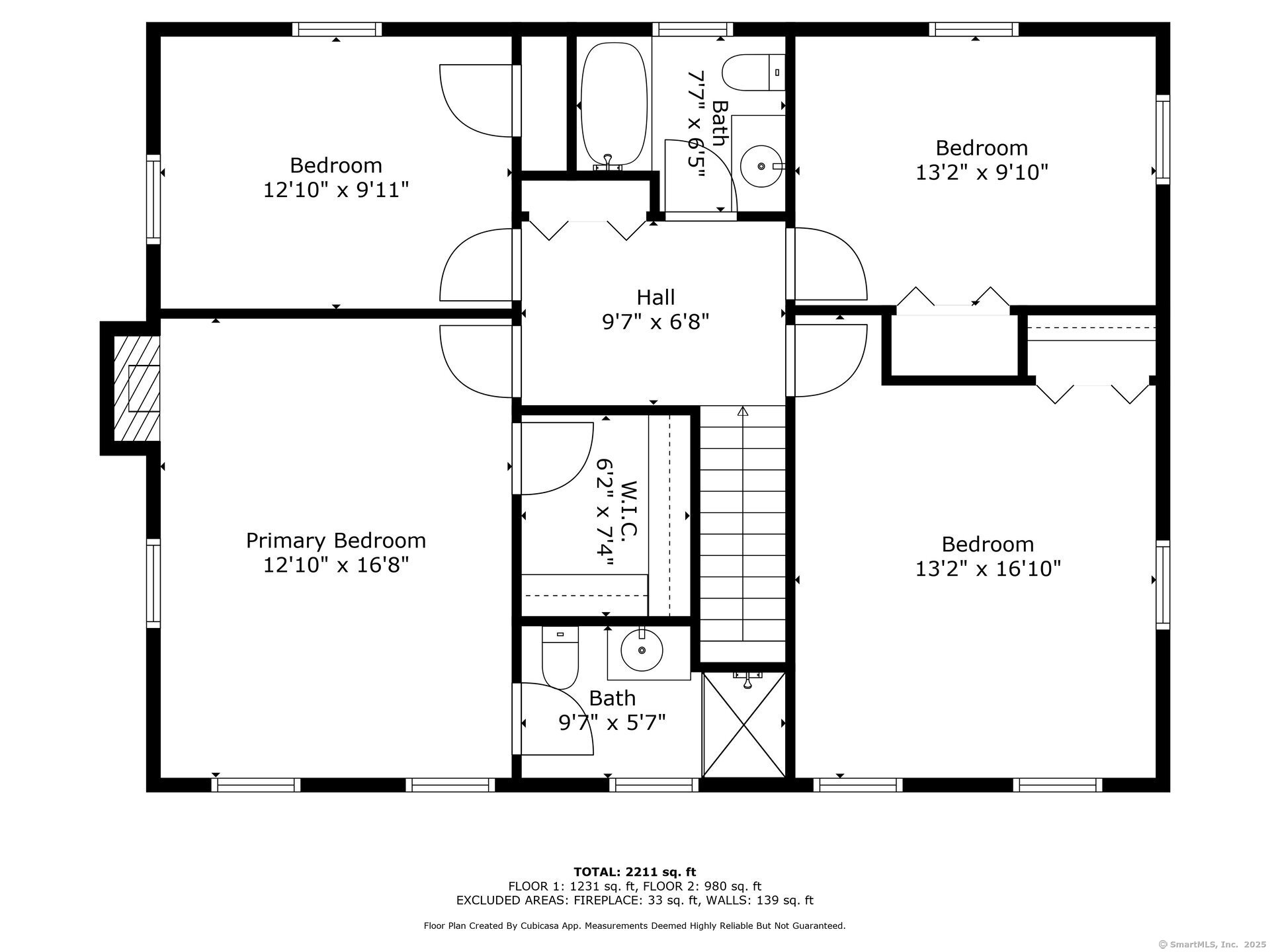More about this Property
If you are interested in more information or having a tour of this property with an experienced agent, please fill out this quick form and we will get back to you!
14 Case Circle, Simsbury CT 06092
Current Price: $625,000
 4 beds
4 beds  3 baths
3 baths  2305 sq. ft
2305 sq. ft
Last Update: 6/18/2025
Property Type: Single Family For Sale
A rare opportunity to own in one of Simsburys most desirable neighborhoods! This 4-bedroom, 2.5-bath Colonial is tucked away on a quiet cul-de-sac, just steps to the access path to Simsbury Farms Recreation Center- offering golf, swimming, skating, hiking trails, and year-round activities. Hardwood floors run throughout the home. The updated kitchen features granite countertops, stainless steel appliances, and a sunny eat-in area. The bright and expansive living room offers a wood-burning fireplace, while the formal dining room is ideal for entertaining and hosting family gatherings. A cozy family room with a second fireplace offers access to the back deck. A half bath and laundry area complete the main level. Step out onto the deck and enjoy a peaceful morning coffee while taking in the picturesque sunrise views. The expansive, level backyard backs to open space-perfect for outdoor gatherings, sports activities or relaxing in nature. Upstairs, the primary suite includes a wood-burning fireplace, walk-in closet, and private bath. Three additional sunny bedrooms and a full bath provide space for family, guests, or home office needs. Recent updates include a new roof, newer boiler, windows, and more. This home offers public water, gas and central air. A move-in-ready home in a prime Simsbury location- you dont want to miss this!
Farms Village Rd to Harvest Hill to Clearfield to Case Circle. Home at end of cul-de-sac.
MLS #: 24097830
Style: Colonial
Color: Gray
Total Rooms:
Bedrooms: 4
Bathrooms: 3
Acres: 0.85
Year Built: 1972 (Public Records)
New Construction: No/Resale
Home Warranty Offered:
Property Tax: $9,896
Zoning: R40OS
Mil Rate:
Assessed Value: $297,080
Potential Short Sale:
Square Footage: Estimated HEATED Sq.Ft. above grade is 2305; below grade sq feet total is ; total sq ft is 2305
| Appliances Incl.: | Cook Top,Wall Oven,Microwave,Refrigerator,Dishwasher,Disposal,Washer,Dryer |
| Laundry Location & Info: | Main Level |
| Fireplaces: | 4 |
| Basement Desc.: | Full,Full With Hatchway |
| Exterior Siding: | Aluminum |
| Exterior Features: | Porch,Deck |
| Foundation: | Concrete |
| Roof: | Asphalt Shingle |
| Parking Spaces: | 2 |
| Garage/Parking Type: | Attached Garage |
| Swimming Pool: | 0 |
| Waterfront Feat.: | Not Applicable |
| Lot Description: | In Subdivision,Borders Open Space,Level Lot,On Cul-De-Sac,Professionally Landscaped,Open Lot |
| Nearby Amenities: | Golf Course,Health Club,Library,Medical Facilities,Paddle Tennis,Private School(s),Public Pool,Public Rec Facilities |
| Occupied: | Owner |
Hot Water System
Heat Type:
Fueled By: Hot Water.
Cooling: Central Air,Zoned
Fuel Tank Location:
Water Service: Public Water Connected
Sewage System: Septic
Elementary: Per Board of Ed
Intermediate:
Middle:
High School: Simsbury
Current List Price: $625,000
Original List Price: $625,000
DOM: 1
Listing Date: 5/26/2025
Last Updated: 5/31/2025 7:05:39 PM
Expected Active Date: 5/30/2025
List Agent Name: Julie Sirois
List Office Name: Berkshire Hathaway NE Prop.
