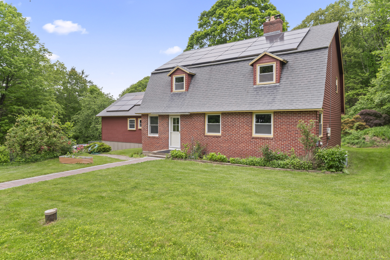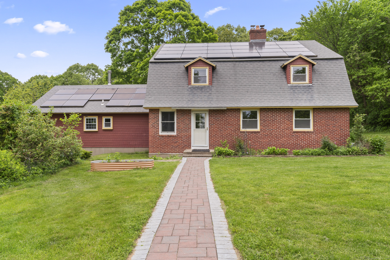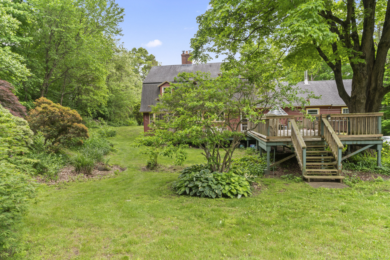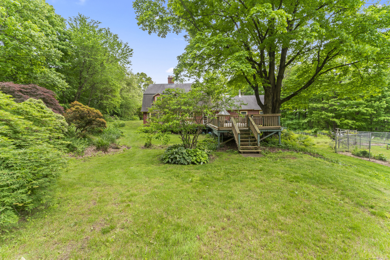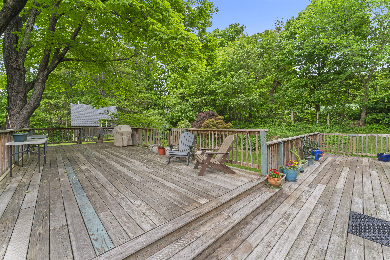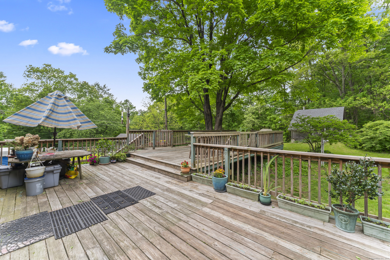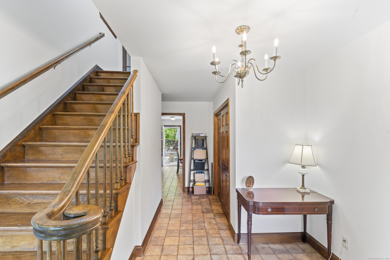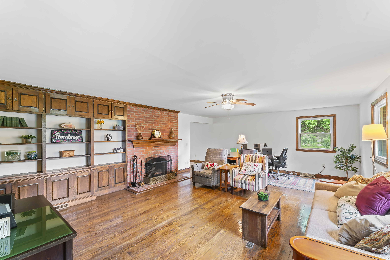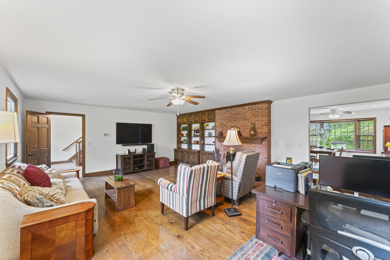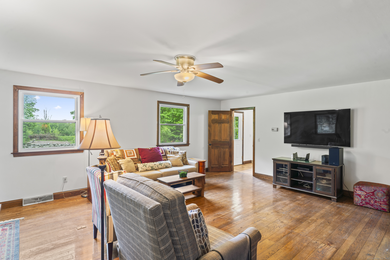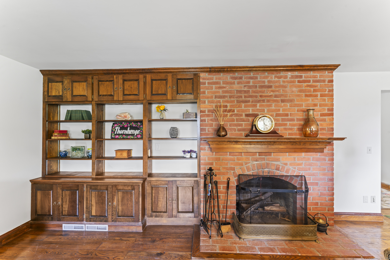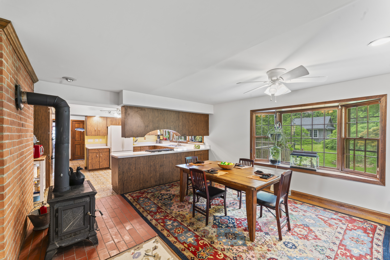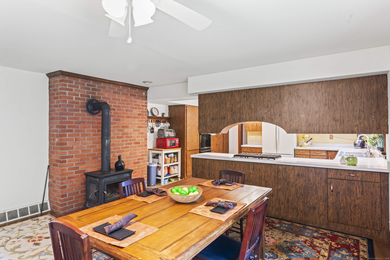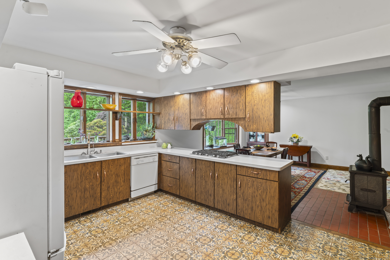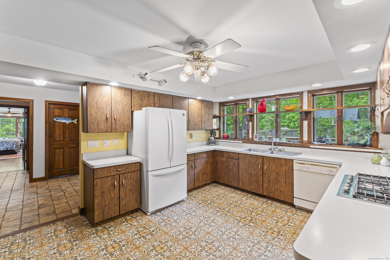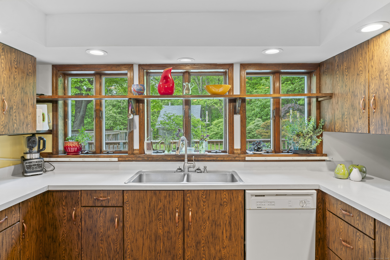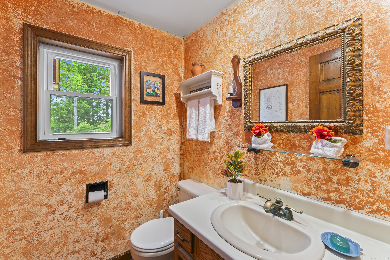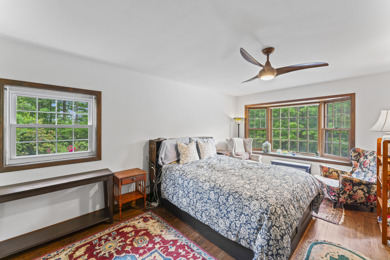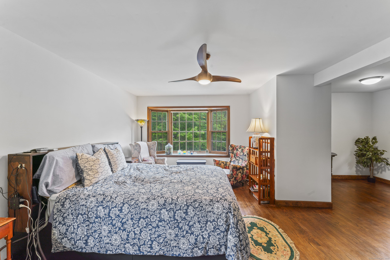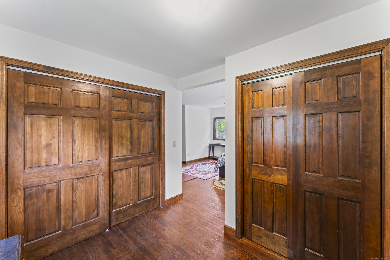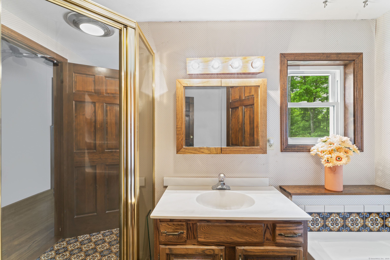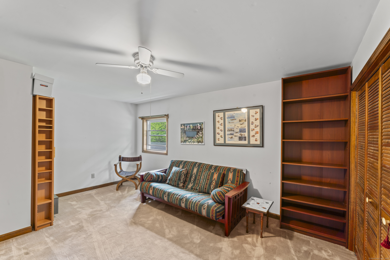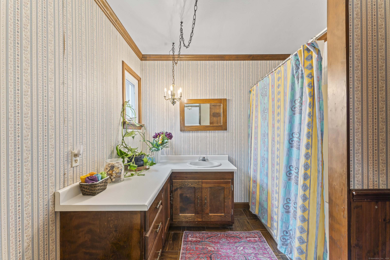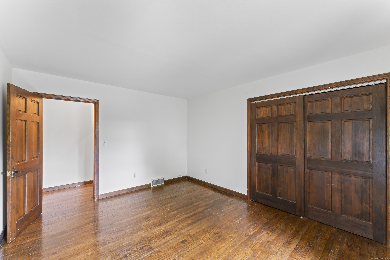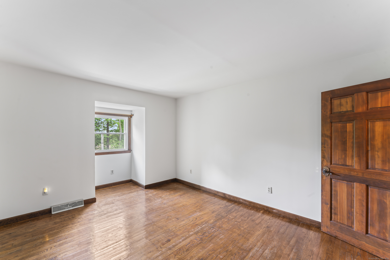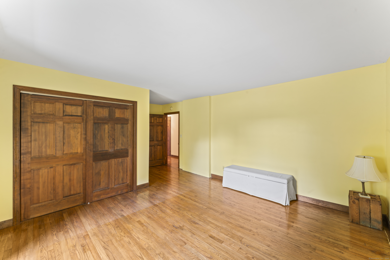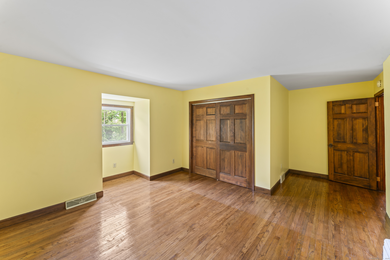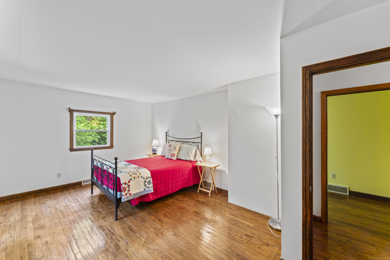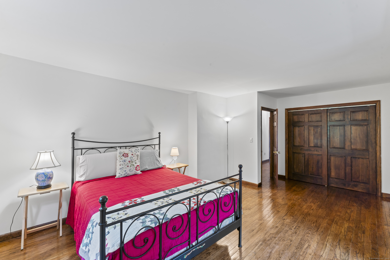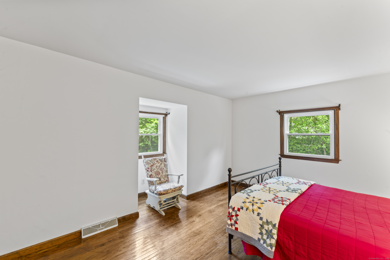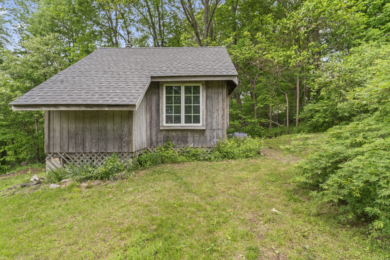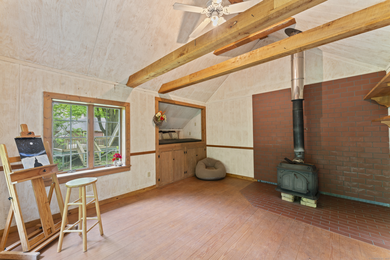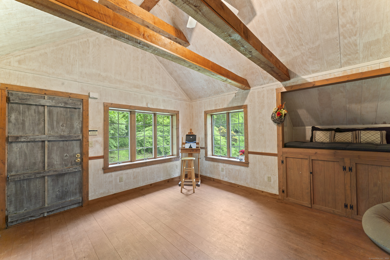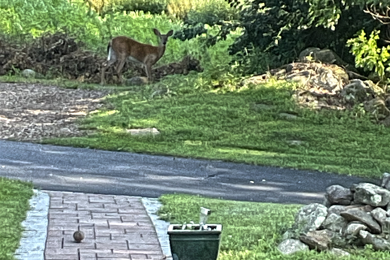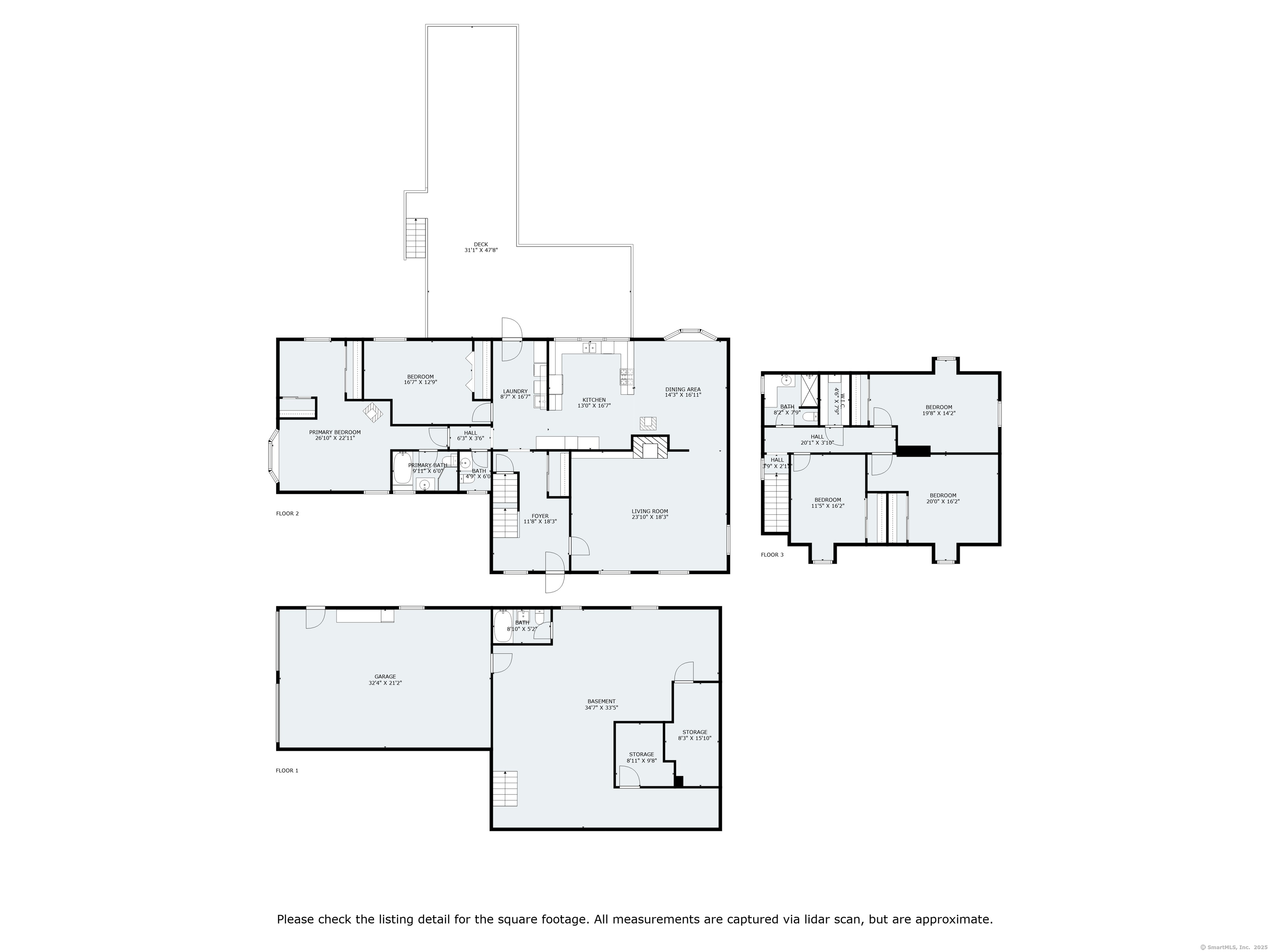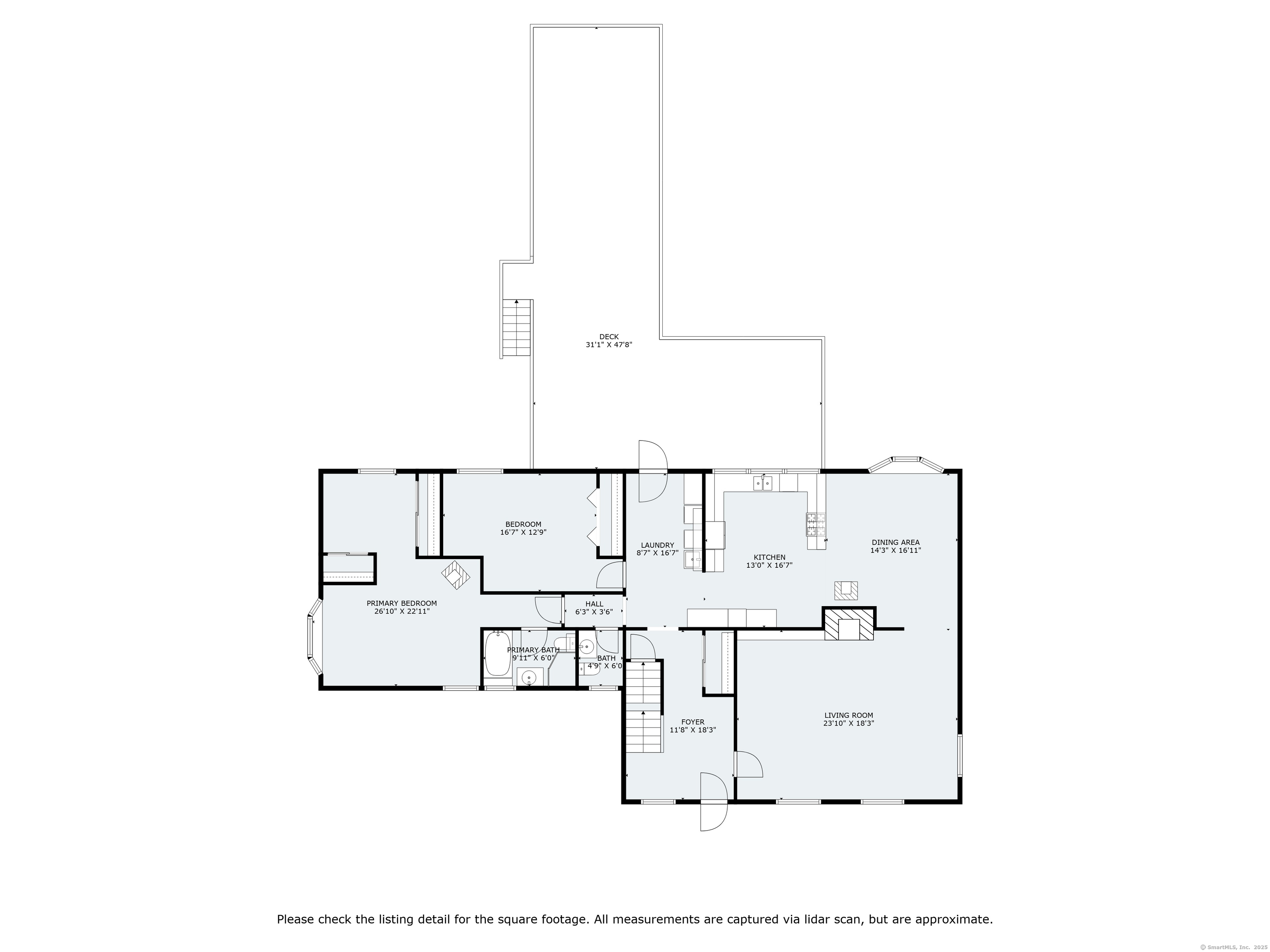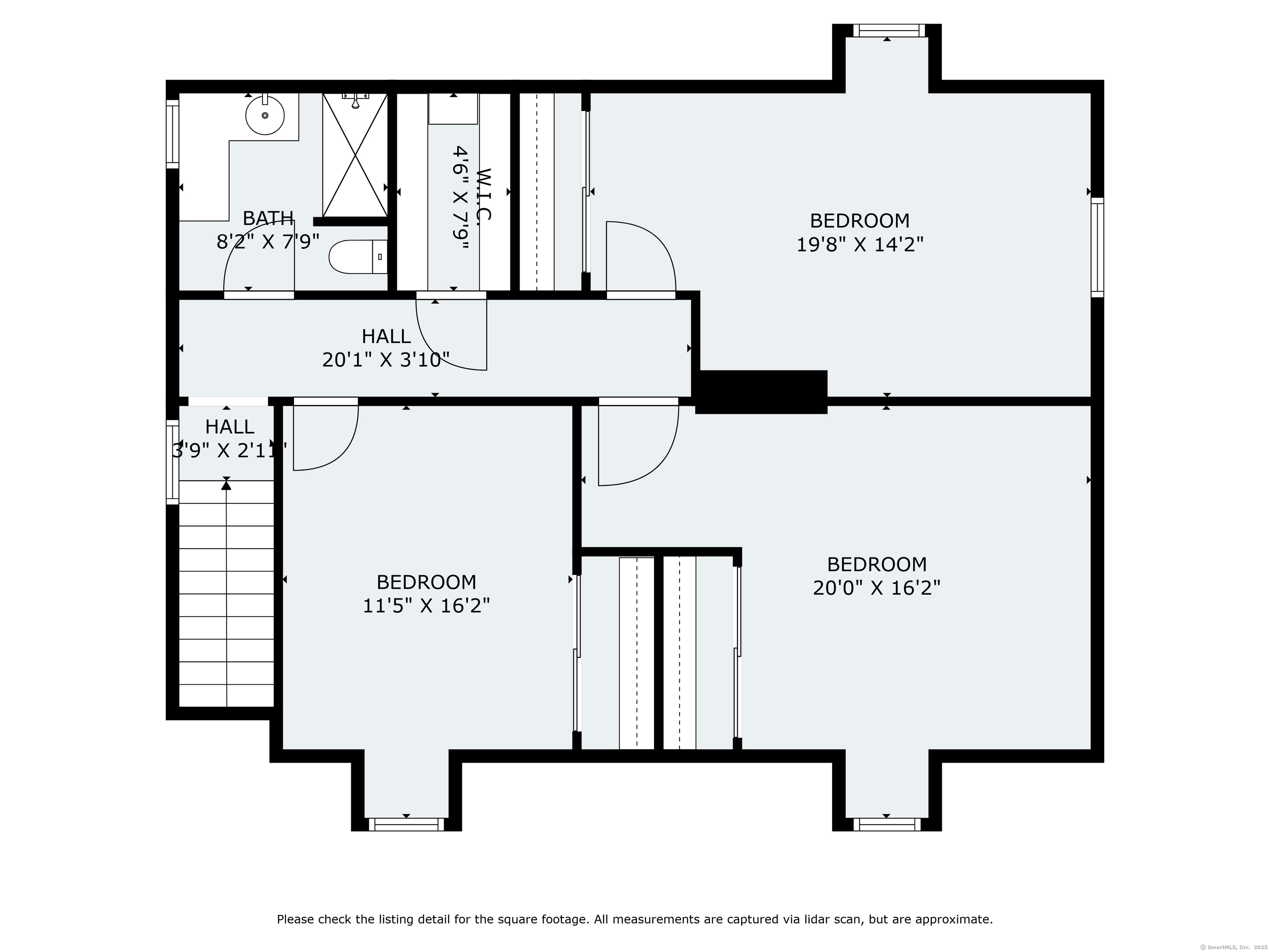More about this Property
If you are interested in more information or having a tour of this property with an experienced agent, please fill out this quick form and we will get back to you!
405 Chestnut Tree Hill Road, Oxford CT 06478
Current Price: $695,000
 5 beds
5 beds  4 baths
4 baths  3220 sq. ft
3220 sq. ft
Last Update: 7/8/2025
Property Type: Single Family For Sale
Welcome to your private retreat in Oxford, CT, where 5 peaceful acres of nature, gardens, and quiet surround you. This timeless Dutch Colonial is tucked away at the end of a quiet driveway, bordering the scenic Gazy Farm, offering a truly rustic and secluded lifestyle. This spacious home spans over 3,200 sq. ft. and features 5 bedrooms and 3.5 baths, inc. a 1st-floor primary suite with private bath and a roomy dressing area. The main living spaces-a large kitchen, dining room, and living room-flow beautifully, making it perfect for gatherings and everyday comfort. The bedrooms are generously sized with oversized closets, offering plenty of room to stretch out, settle in, and enjoy a life of simplicity. Stay cozy with two wood stoves and a wood-burning fireplace, bringing warmth and rustic charm to every season. Solar panels and central air offer energy-efficient, low-impact living. For those who value self-sufficiency and peace of mind, the homes natural resources and thoughtful features offer the potential for comfortable off-grid living if ever needed. Step outside to enjoy a huge deck, explore the flowering gardens, tend to your chicken coop, or retreat to the wood stove-heated cottage-ideal for yoga, art, activities for all ages, or creative work. This is a home for those who appreciate nature, privacy, and a slower pace-a place where you can live simply, care for the land, and make thoughtful updates over time.
GPS-Friendly
MLS #: 24097817
Style: Colonial
Color: Brick
Total Rooms:
Bedrooms: 5
Bathrooms: 4
Acres: 5
Year Built: 1979 (Public Records)
New Construction: No/Resale
Home Warranty Offered:
Property Tax: $7,866
Zoning: RESA
Mil Rate:
Assessed Value: $393,120
Potential Short Sale:
Square Footage: Estimated HEATED Sq.Ft. above grade is 3220; below grade sq feet total is ; total sq ft is 3220
| Appliances Incl.: | Gas Cooktop,Wall Oven,Refrigerator,Dishwasher |
| Laundry Location & Info: | Main Level Mudroom |
| Fireplaces: | 1 |
| Energy Features: | Active Solar,Generator Ready,Storm Doors,Storm Windows,Thermopane Windows |
| Interior Features: | Auto Garage Door Opener,Cable - Pre-wired |
| Energy Features: | Active Solar,Generator Ready,Storm Doors,Storm Windows,Thermopane Windows |
| Basement Desc.: | Full,Unfinished,Garage Access,Interior Access |
| Exterior Siding: | Vinyl Siding,Brick |
| Exterior Features: | Underground Utilities,Shed,Deck,Gutters,Garden Area,Lighting |
| Foundation: | Concrete |
| Roof: | Asphalt Shingle |
| Parking Spaces: | 2 |
| Garage/Parking Type: | Under House Garage,Paved |
| Swimming Pool: | 0 |
| Waterfront Feat.: | Not Applicable |
| Lot Description: | Some Wetlands,Interior Lot,Treed,Rolling |
| Nearby Amenities: | Golf Course,Lake,Library,Park,Stables/Riding |
| In Flood Zone: | 0 |
| Occupied: | Owner |
Hot Water System
Heat Type:
Fueled By: Hot Air,Zoned.
Cooling: Ceiling Fans,Central Air,Zoned
Fuel Tank Location: In Garage
Water Service: Private Well
Sewage System: Septic
Elementary: Per Board of Ed
Intermediate: Per Board of Ed
Middle: Per Board of Ed
High School: Per Board of Ed
Current List Price: $695,000
Original List Price: $725,000
DOM: 46
Listing Date: 5/23/2025
Last Updated: 6/17/2025 6:11:13 PM
List Agent Name: Tricia Farin
List Office Name: Real Broker CT, LLC
