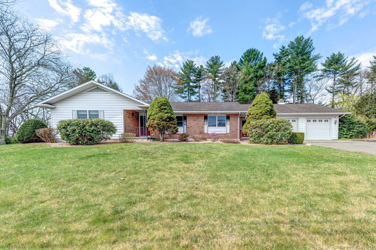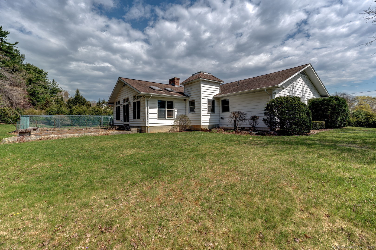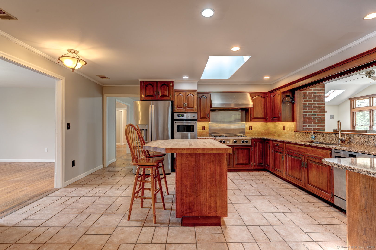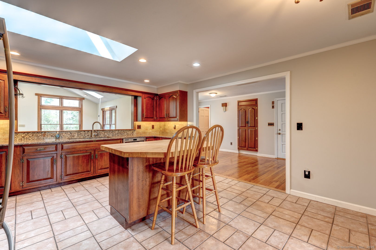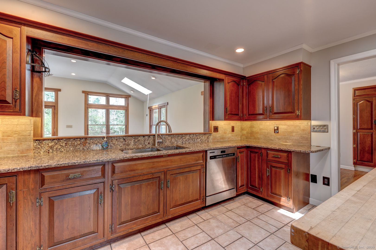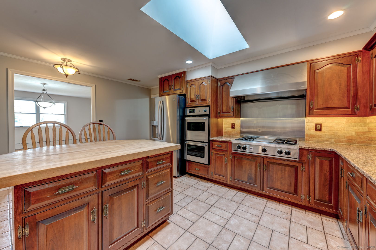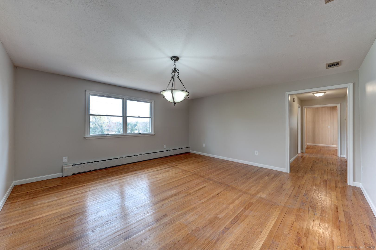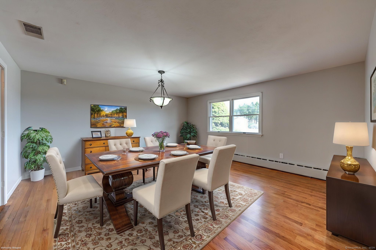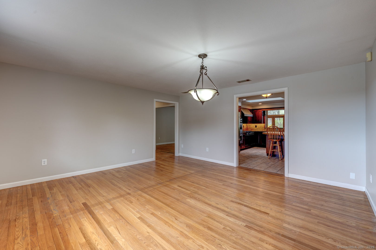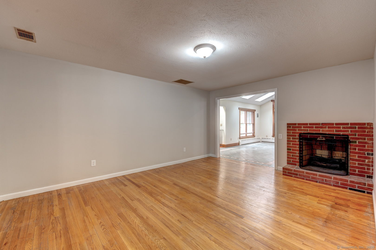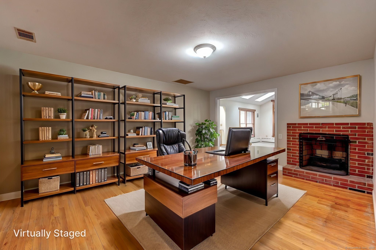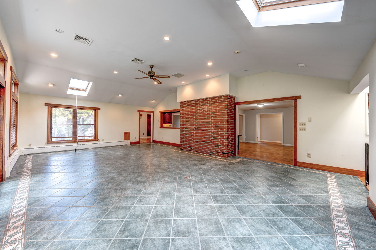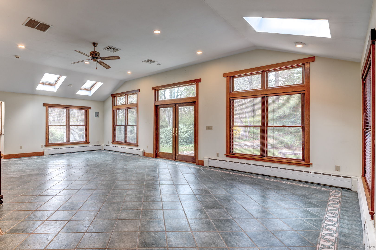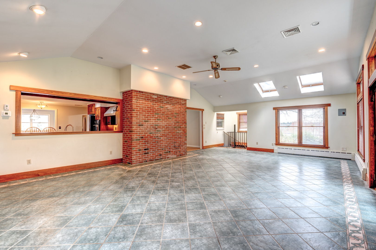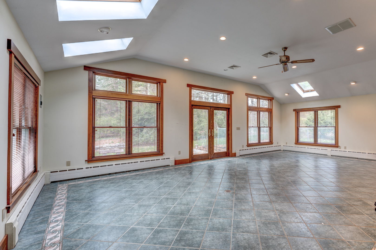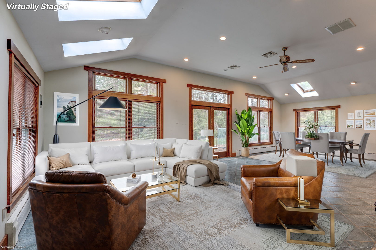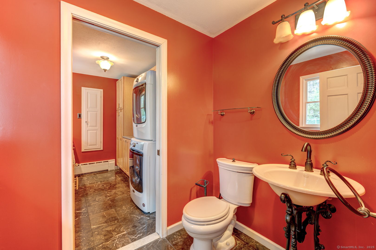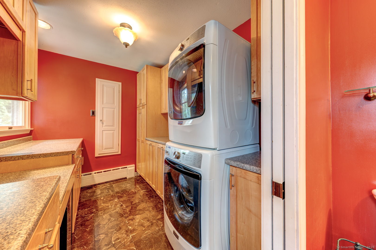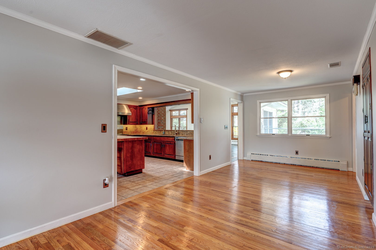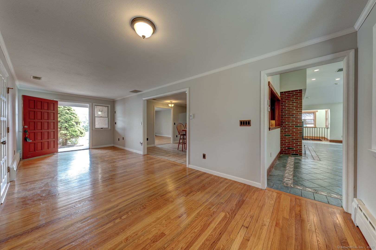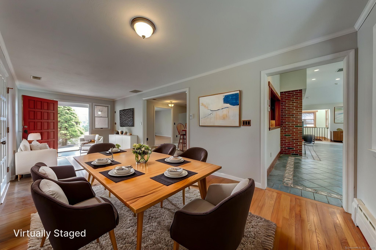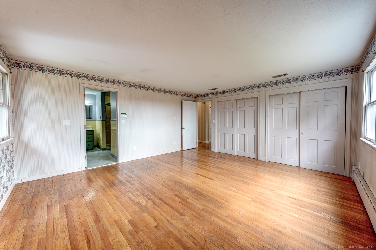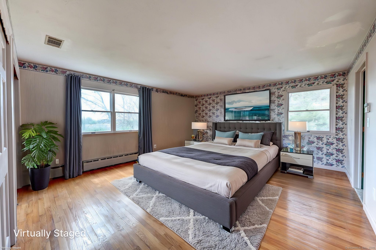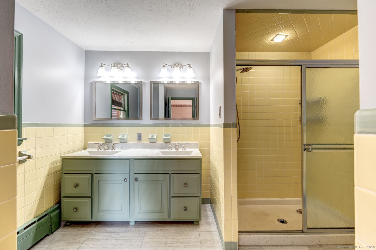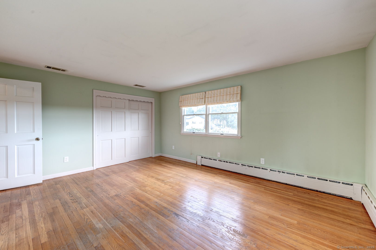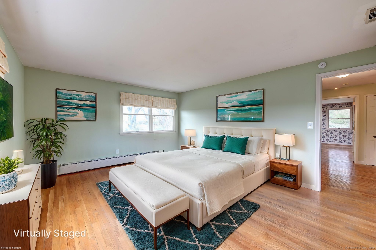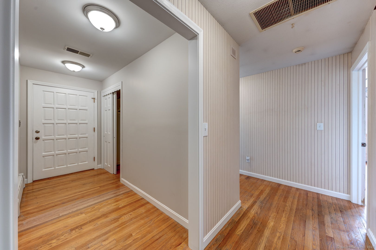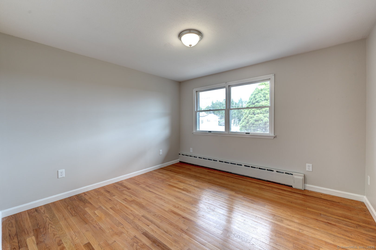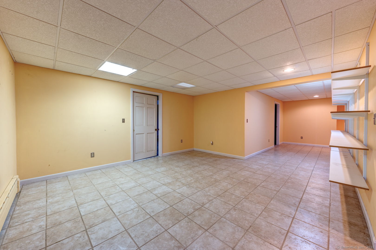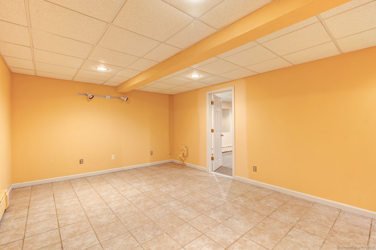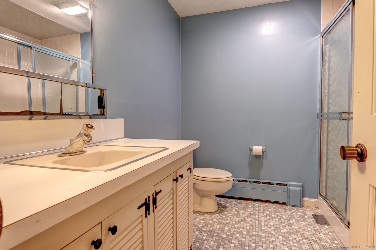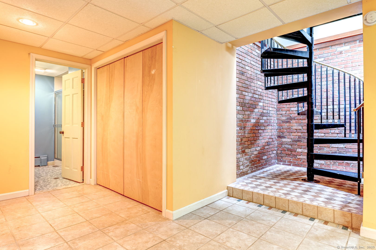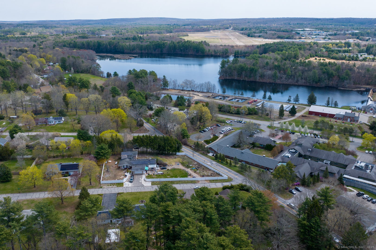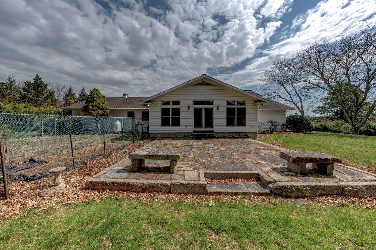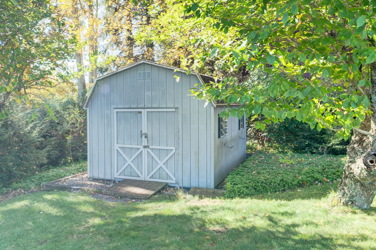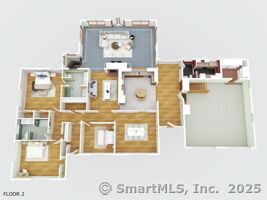More about this Property
If you are interested in more information or having a tour of this property with an experienced agent, please fill out this quick form and we will get back to you!
3 Clear View Drive, Mansfield CT 06250
Current Price: $479,000
 4 beds
4 beds  4 baths
4 baths  4129 sq. ft
4129 sq. ft
Last Update: 6/16/2025
Property Type: Single Family For Sale
Welcome to this beautifully maintained mid-century modern home offering over 4,000 square feet of flexible living space just 2 miles from Eastern Connecticut State University and 5 miles from UConn. Nestled on a quiet street, this 4-bedroom, 3.5-bath retreat blends timeless charm with functional design and outdoor serenity. Inside, youll find gleaming hardwood floors, freshly painted walls, and a layout designed for both comfort and versatility. The expansive kitchen is a cooks dream with custom cabinetry, double ovens, and stainless steel appliances, flowing into the show-stopping great room. With its vaulted ceilings, multiple skylights, and a full wall of windows, the space is filled with natural light and opens directly onto a large stone patio-perfect for entertaining or relaxing. This home offers multiple flexible living areas-ideal for a home office, exercise room, playroom, or game room. The primary suite is spacious, and the additional bedrooms provide privacy and comfort for family or guests. A finished lower level adds even more room to spread out. Step outside to enjoy a large, flat backyard complete with a fenced-in vegetable garden-perfect for any green thumb. A storage shed, oversized two-car garage, and even a garage attic ensure ample storage throughout. Dont miss the opportunity to own this light-filled, spacious home with so many possibilities for living, working, and playing. Schedule your private showing today.
Storrs Rd. to Conantville to Clearview
MLS #: 24097815
Style: Ranch
Color: white
Total Rooms:
Bedrooms: 4
Bathrooms: 4
Acres: 0.7
Year Built: 1974 (Public Records)
New Construction: No/Resale
Home Warranty Offered:
Property Tax: $6,559
Zoning: RAR90
Mil Rate:
Assessed Value: $214,900
Potential Short Sale:
Square Footage: Estimated HEATED Sq.Ft. above grade is 3177; below grade sq feet total is 952; total sq ft is 4129
| Appliances Incl.: | Gas Cooktop,Oven/Range,Range Hood,Refrigerator,Dishwasher,Washer,Dryer |
| Laundry Location & Info: | Main Level main floor, with Half bath |
| Fireplaces: | 2 |
| Interior Features: | Auto Garage Door Opener,Open Floor Plan |
| Basement Desc.: | Partial,Heated,Garage Access,Interior Access,Partially Finished |
| Exterior Siding: | Vinyl Siding |
| Exterior Features: | Shed,Garden Area,Stone Wall,French Doors,Kennel,Patio |
| Foundation: | Concrete |
| Roof: | Asphalt Shingle |
| Parking Spaces: | 2 |
| Garage/Parking Type: | Attached Garage,Paved,Off Street Parking |
| Swimming Pool: | 0 |
| Waterfront Feat.: | Not Applicable |
| Lot Description: | Corner Lot,Lightly Wooded,Dry,Level Lot,Professionally Landscaped |
| Nearby Amenities: | Basketball Court,Commuter Bus,Medical Facilities,Park,Playground/Tot Lot,Shopping/Mall,Tennis Courts,Walk to Bus Lines |
| In Flood Zone: | 0 |
| Occupied: | Owner |
Hot Water System
Heat Type:
Fueled By: Hot Water.
Cooling: Central Air
Fuel Tank Location: In Basement
Water Service: Public Water Connected
Sewage System: Septic
Elementary: Per Board of Ed
Intermediate:
Middle:
High School: E. O. Smith
Current List Price: $479,000
Original List Price: $479,000
DOM: 18
Listing Date: 5/22/2025
Last Updated: 6/4/2025 11:32:21 PM
Expected Active Date: 5/29/2025
List Agent Name: Stephen Galinat
List Office Name: Home Selling Team
