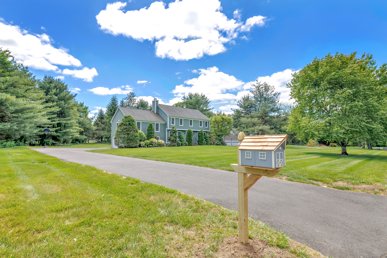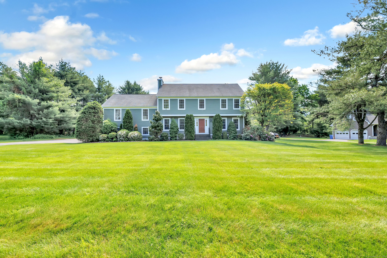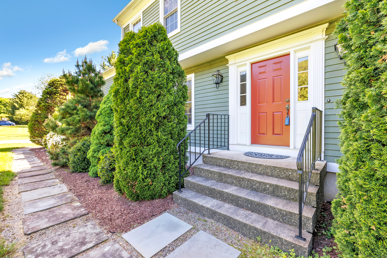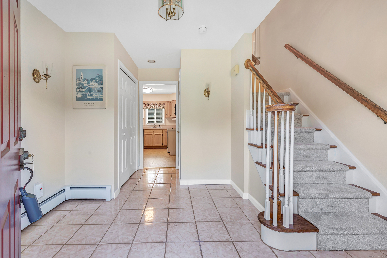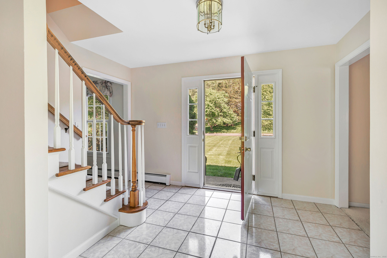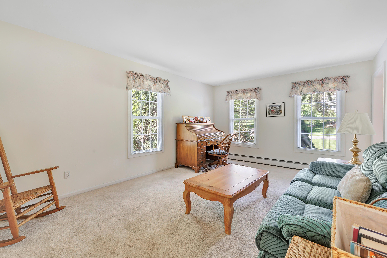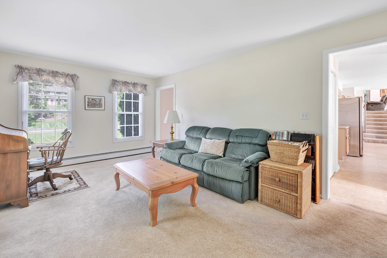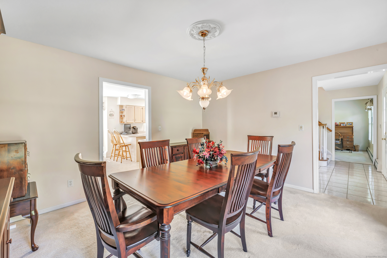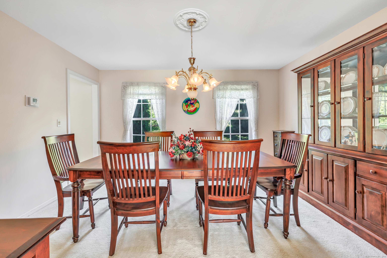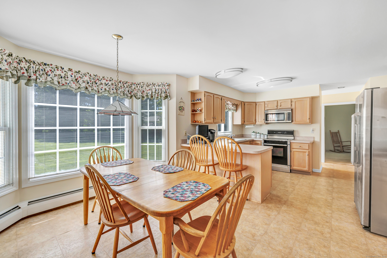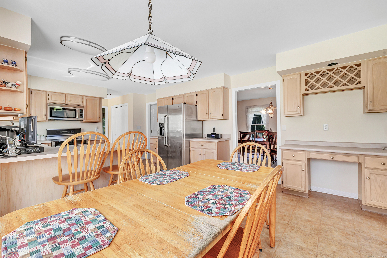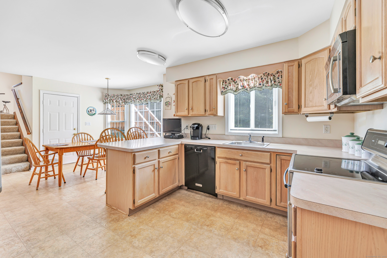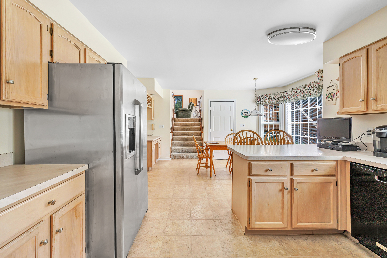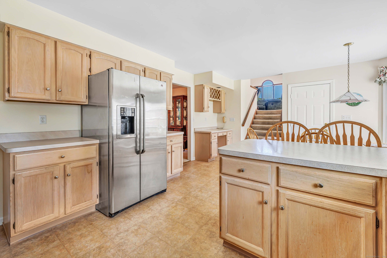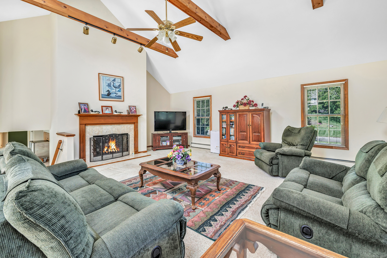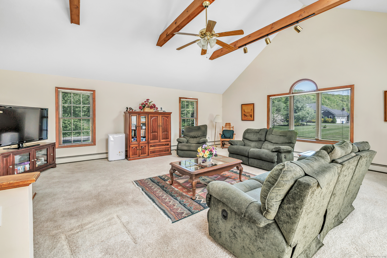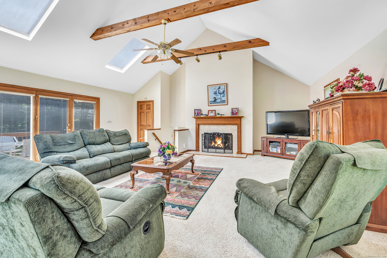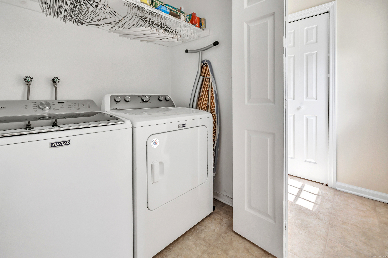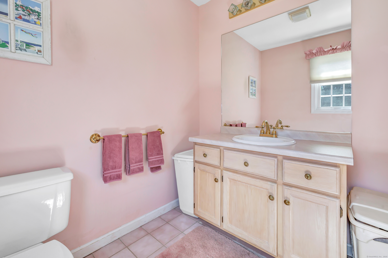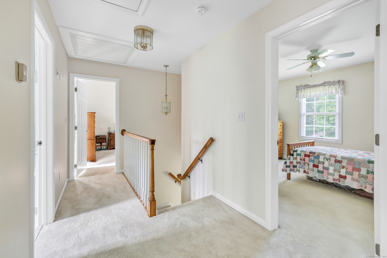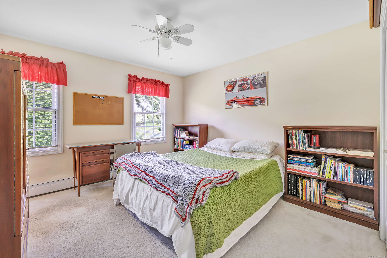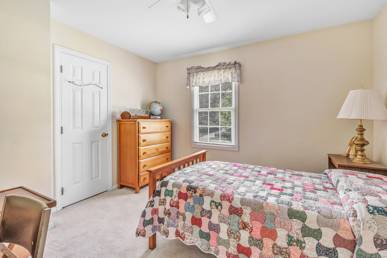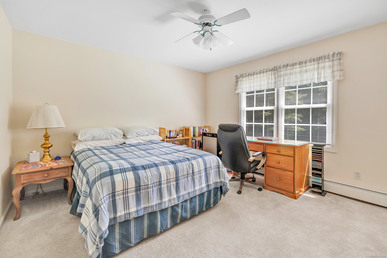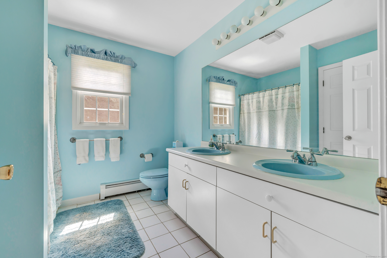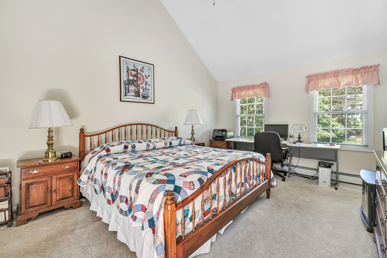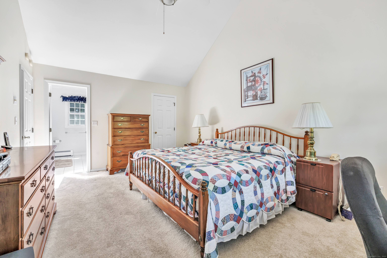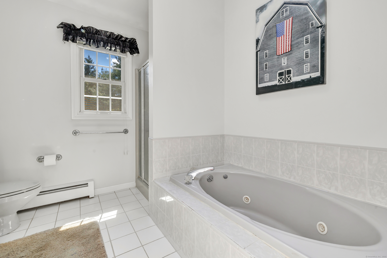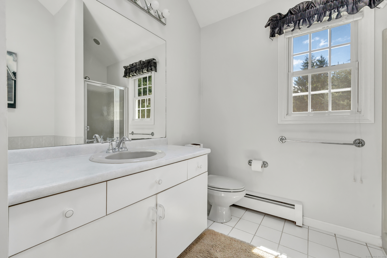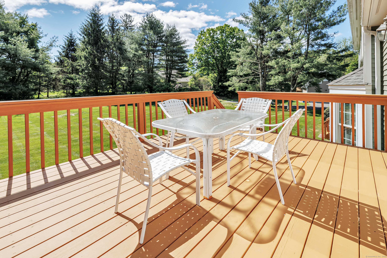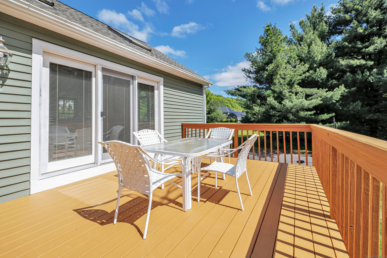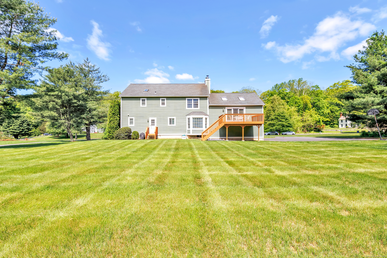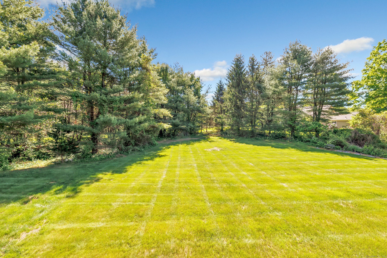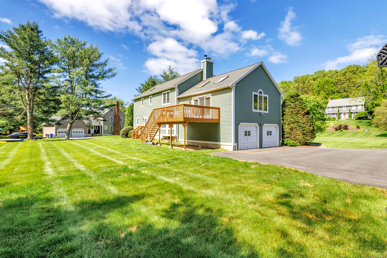More about this Property
If you are interested in more information or having a tour of this property with an experienced agent, please fill out this quick form and we will get back to you!
22 Woods Row, Monroe CT 06468
Current Price: $749,900
 4 beds
4 beds  3 baths
3 baths  2800 sq. ft
2800 sq. ft
Last Update: 7/26/2025
Property Type: Single Family For Sale
Tucked away on a peaceful cul de sac street this home offers a warm inviting interior. Spacious kitchen boasts generouos counter space as well as an efficient layout. The inviting family room features a vaulted ceiling with beams, fireplace, and skylites which offer seamless indoor-outdoor living with sliders to a private deck. Formal living room and a separate dining room perfect for hosting guests or family meals. Primary bedroom with full bath w/whirlpool and walk-in closet. Three additional bedrooms offer flexibility for family, guests or home office needs. Set on a rare flat lot this property is ideal for outdoor living, gardening or whatever you wish. Mature trees surround the rear property creating a tranquil, park-like setting. Conveniently located to highways and local shopping. Septic system located in front of home -- rear yard possible pool site.
Hattertown to Woods Row
MLS #: 24097814
Style: Colonial
Color: Teal
Total Rooms:
Bedrooms: 4
Bathrooms: 3
Acres: 1.02
Year Built: 1991 (Public Records)
New Construction: No/Resale
Home Warranty Offered:
Property Tax: $13,959
Zoning: RF1
Mil Rate:
Assessed Value: $486,890
Potential Short Sale:
Square Footage: Estimated HEATED Sq.Ft. above grade is 2800; below grade sq feet total is ; total sq ft is 2800
| Appliances Incl.: | Electric Range,Microwave,Refrigerator,Dishwasher,Washer,Electric Dryer |
| Laundry Location & Info: | Main Level Main Level |
| Fireplaces: | 1 |
| Energy Features: | Ridge Vents,Thermopane Windows |
| Interior Features: | Auto Garage Door Opener,Cable - Available |
| Energy Features: | Ridge Vents,Thermopane Windows |
| Basement Desc.: | Full,Unfinished,Garage Access,Interior Access |
| Exterior Siding: | Clapboard |
| Exterior Features: | Sidewalk,Deck,Gutters,Lighting |
| Foundation: | Concrete |
| Roof: | Asphalt Shingle |
| Parking Spaces: | 2 |
| Garage/Parking Type: | Under House Garage |
| Swimming Pool: | 0 |
| Waterfront Feat.: | Not Applicable |
| Lot Description: | Lightly Wooded,Level Lot |
| Nearby Amenities: | Golf Course,Lake,Library,Park,Playground/Tot Lot,Public Pool |
| Occupied: | Owner |
Hot Water System
Heat Type:
Fueled By: Hot Water.
Cooling: Attic Fan,Ceiling Fans
Fuel Tank Location: In Basement
Water Service: Public Water Connected
Sewage System: Septic
Elementary: Stepney
Intermediate:
Middle: Jockey Hollow
High School: Masuk
Current List Price: $749,900
Original List Price: $749,900
DOM: 19
Listing Date: 5/23/2025
Last Updated: 6/11/2025 11:53:46 AM
List Agent Name: Lawren Hubal
List Office Name: RE/MAX Right Choice
