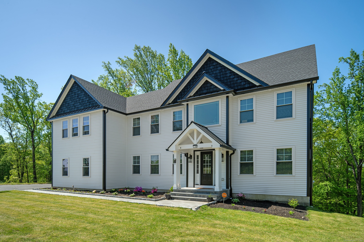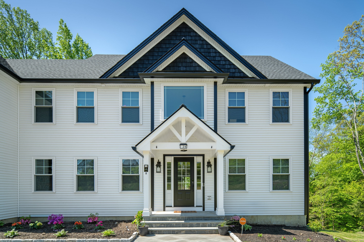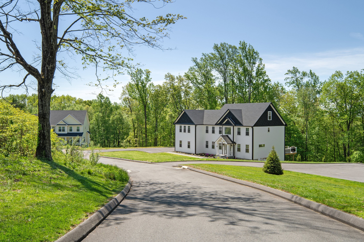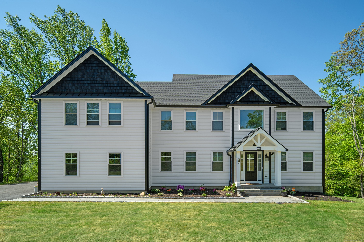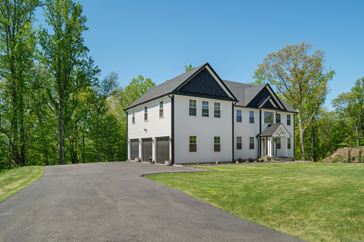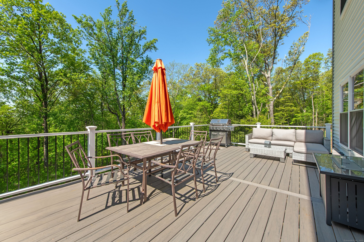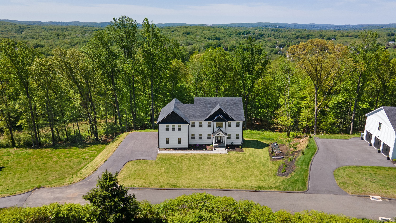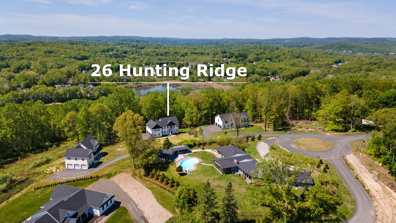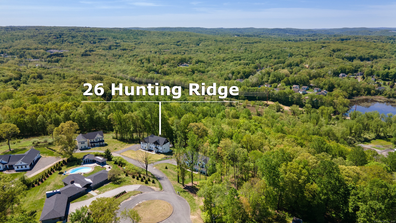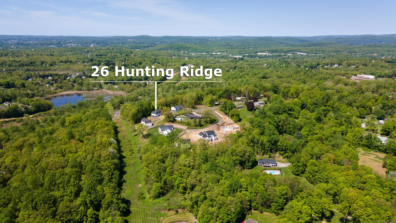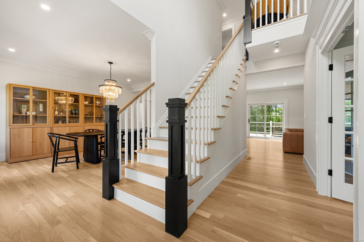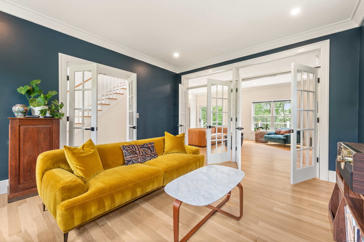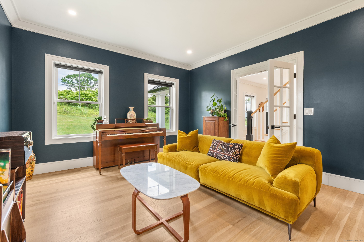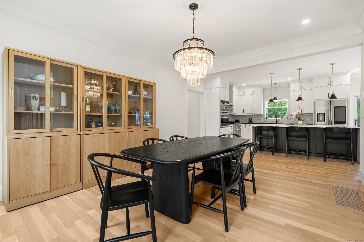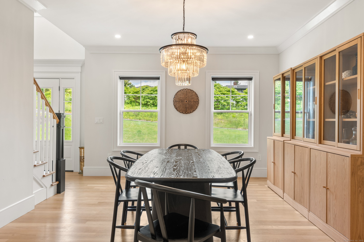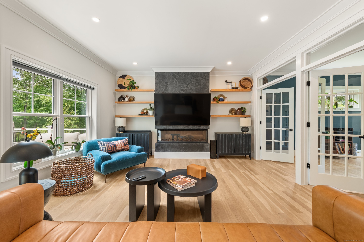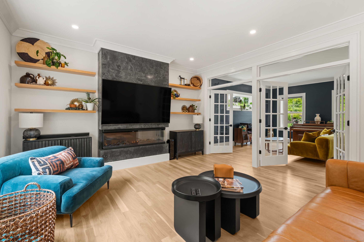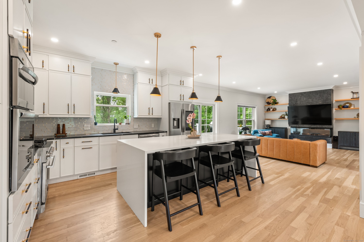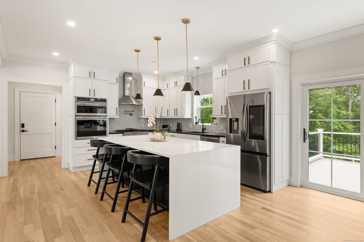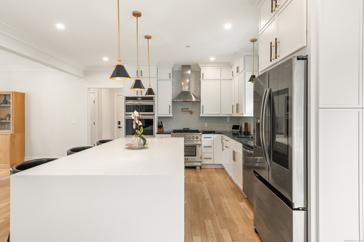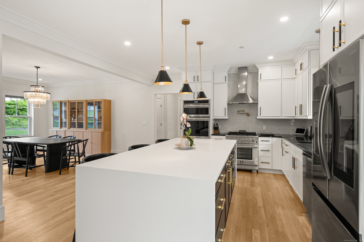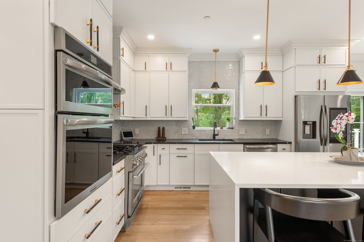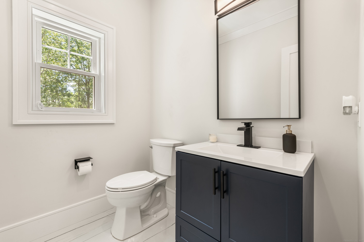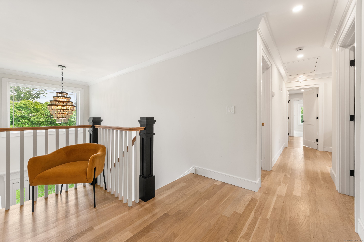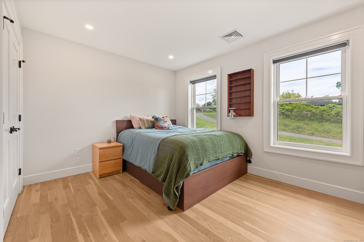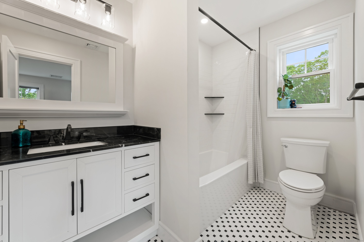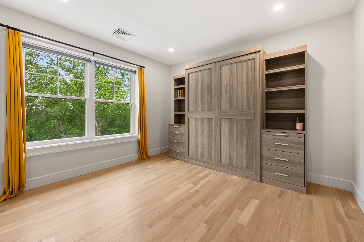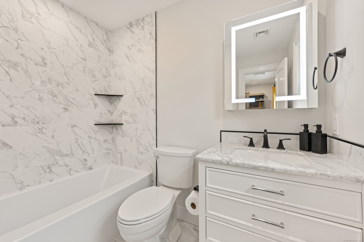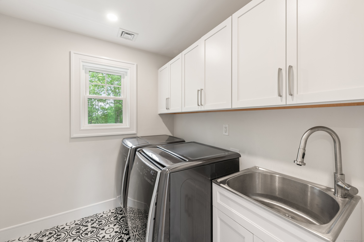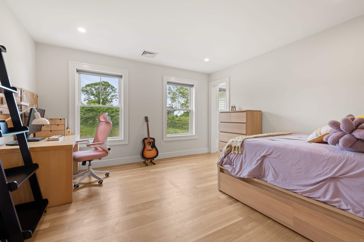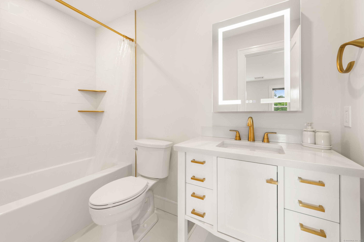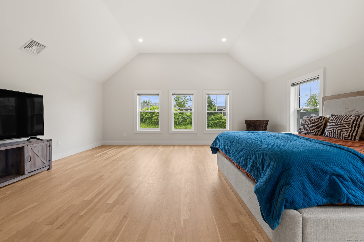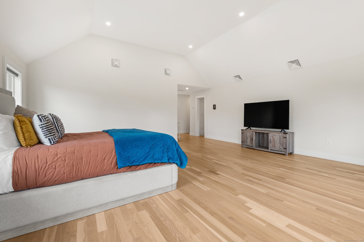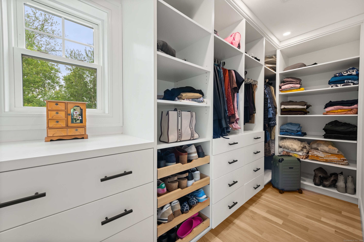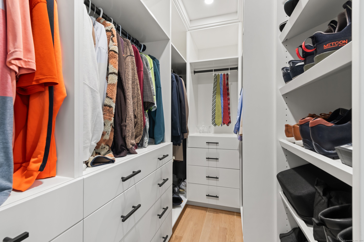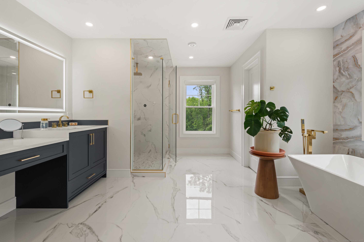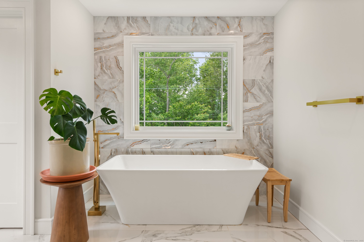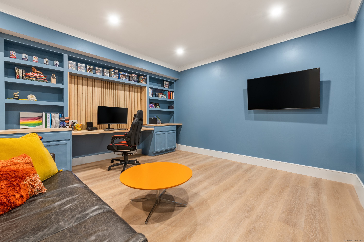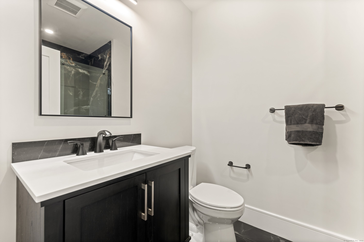More about this Property
If you are interested in more information or having a tour of this property with an experienced agent, please fill out this quick form and we will get back to you!
26 Hunting Ridge Road, Brookfield CT 06804
Current Price: $1,249,000
 5 beds
5 beds  5 baths
5 baths  4730 sq. ft
4730 sq. ft
Last Update: 6/16/2025
Property Type: Single Family For Sale
Modern Luxury in a Private New Development! Welcome to 26 Hunting Ridge, a stunning 2023-built Modern Colonial located on a serene cul-de-sac in Brookfields premier new development. This Better Homes & Gardens Distinctive Collection home offers refined finishes, thoughtful design, and spectacular panoramic views. Step into the grand two-story foyer with gorgeous oak hardwood floors throughout, leading into an open-concept layout anchored by a striking fireplace and flooded with natural light. The chefs kitchen stuns with a quartz waterfall island, sleek black, gold and white finishes, and flows effortlessly into the dining and living spaces. This expansive 5-bedroom, 5.5-bath home includes: Private en-suite bathrooms in every bedroom, Primary suite with his-and-hers walk-in closets, soaking tub & large walk-in shower, Finished basement with an additional room for flexible living, Mudroom, deck, and patio for indoor-outdoor enjoyment, 3-car garage and wide driveway. Located on a private cul-de-sac with incredible views and surrounding new construction Experience the perfect blend of modern elegance, privacy, and timeless charm-all just minutes to town, schools, and major routes.
Please use GPS
MLS #: 24097813
Style: Colonial,Modern
Color:
Total Rooms:
Bedrooms: 5
Bathrooms: 5
Acres: 1.16
Year Built: 2023 (Public Records)
New Construction: No/Resale
Home Warranty Offered:
Property Tax: $9,418
Zoning: R-40
Mil Rate:
Assessed Value: $337,570
Potential Short Sale:
Square Footage: Estimated HEATED Sq.Ft. above grade is 3480; below grade sq feet total is 1250; total sq ft is 4730
| Appliances Incl.: | Gas Range,Convection Oven,Microwave,Range Hood,Refrigerator,Dishwasher,Disposal,Washer,Electric Dryer |
| Laundry Location & Info: | 2nd Floor |
| Fireplaces: | 1 |
| Energy Features: | Fireplace Insert,Programmable Thermostat,Ridge Vents |
| Interior Features: | Auto Garage Door Opener,Security System |
| Energy Features: | Fireplace Insert,Programmable Thermostat,Ridge Vents |
| Home Automation: | Lighting,Lock(s),Security System,Thermostat(s) |
| Basement Desc.: | Full,Heated,Sump Pump,Storage,Interior Access,Liveable Space,Full With Walk-Out |
| Exterior Siding: | Vinyl Siding |
| Exterior Features: | Underground Utilities,Fruit Trees,Deck,Gutters,Lighting,Patio |
| Foundation: | Concrete |
| Roof: | Asphalt Shingle |
| Parking Spaces: | 3 |
| Garage/Parking Type: | Attached Garage |
| Swimming Pool: | 0 |
| Waterfront Feat.: | Not Applicable |
| Lot Description: | Secluded,Interior Lot,Lightly Wooded,Borders Open Space,Dry,Sloping Lot |
| Nearby Amenities: | Library,Park |
| In Flood Zone: | 0 |
| Occupied: | Owner |
Hot Water System
Heat Type:
Fueled By: Hot Air.
Cooling: Central Air,Zoned
Fuel Tank Location: Above Ground
Water Service: Private Well
Sewage System: Septic
Elementary: Per Board of Ed
Intermediate:
Middle:
High School: Brookfield
Current List Price: $1,249,000
Original List Price: $1,299,000
DOM: 12
Listing Date: 5/21/2025
Last Updated: 6/13/2025 2:14:29 PM
Expected Active Date: 6/4/2025
List Agent Name: Stephanie Ferreira
List Office Name: BHGRE Gaetano Marra Homes
