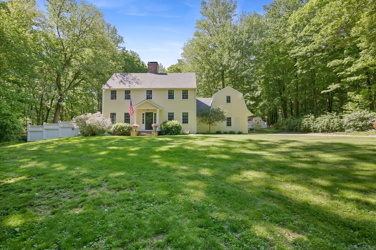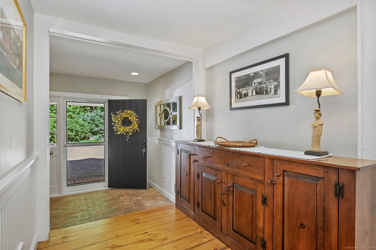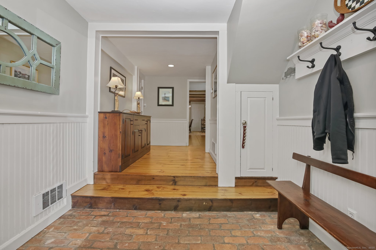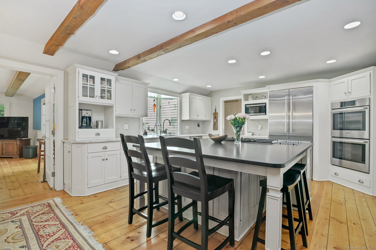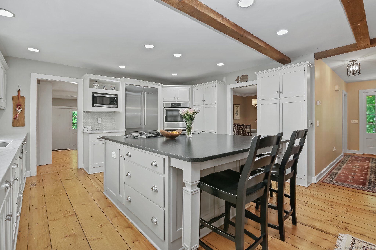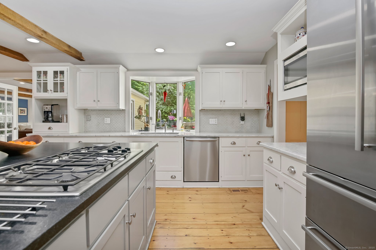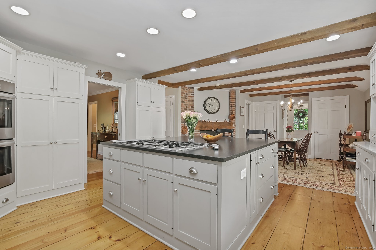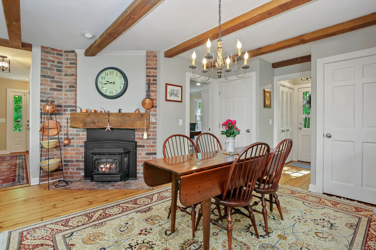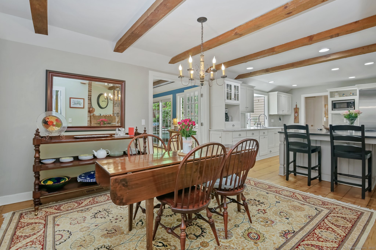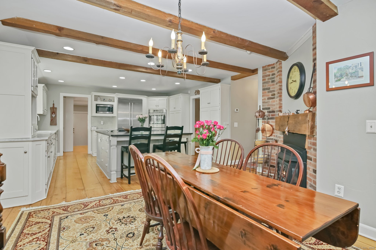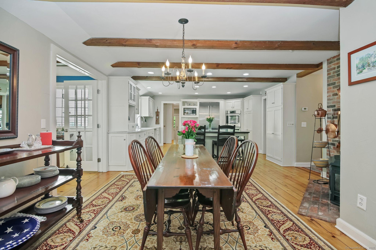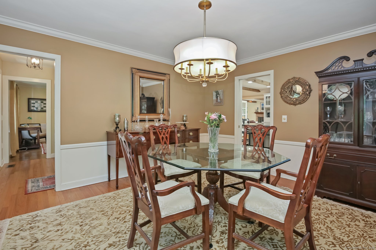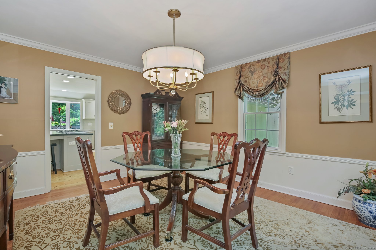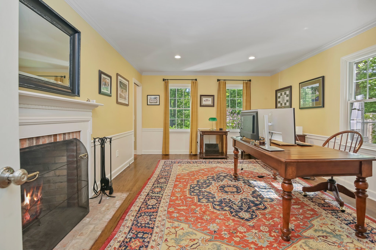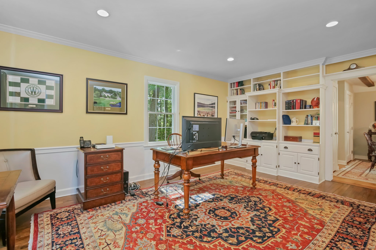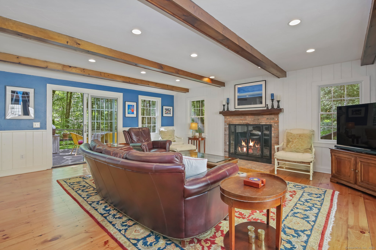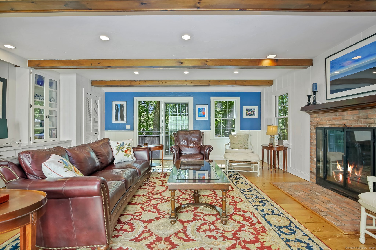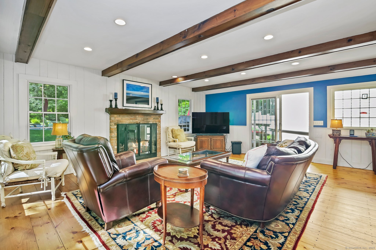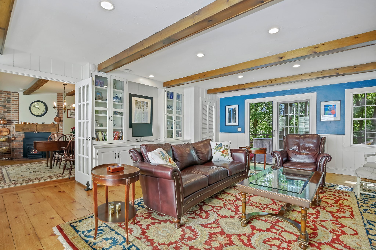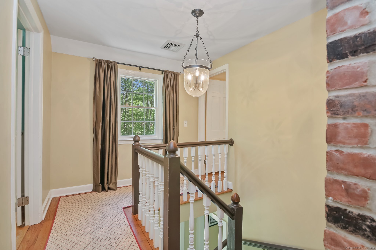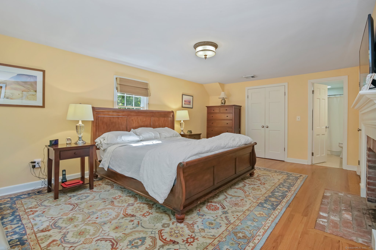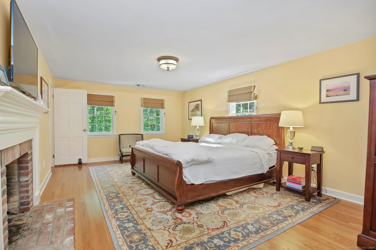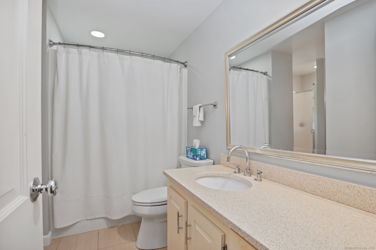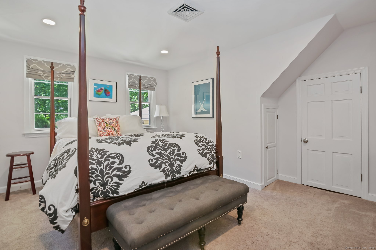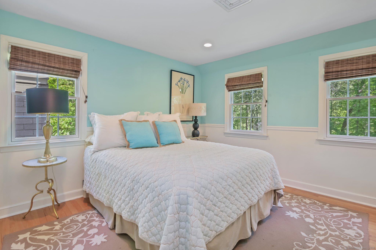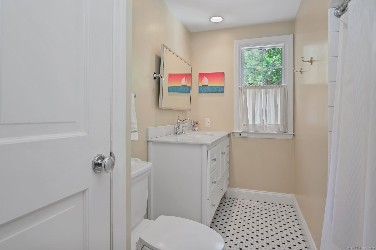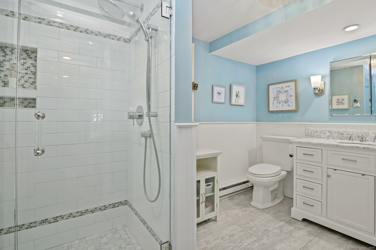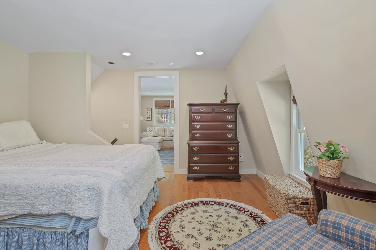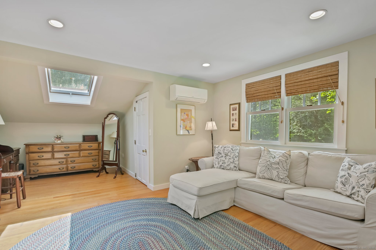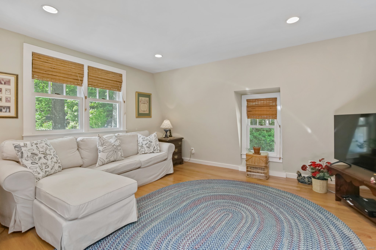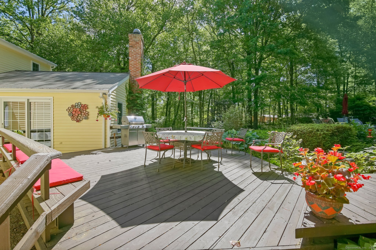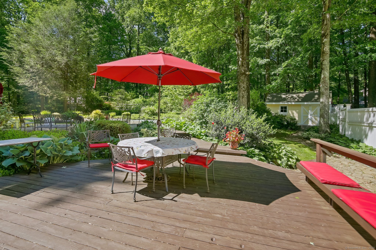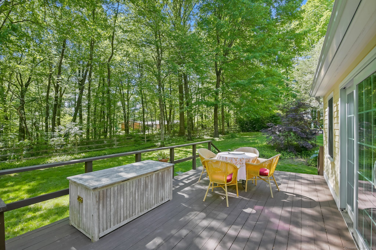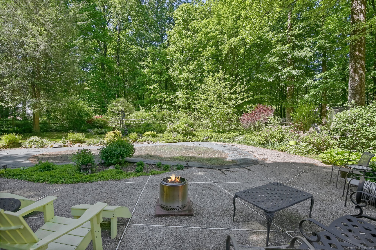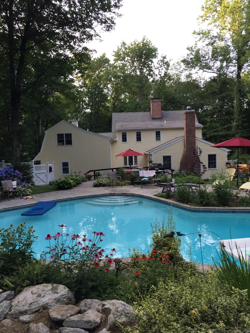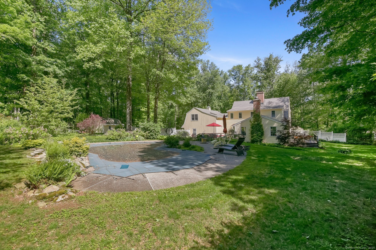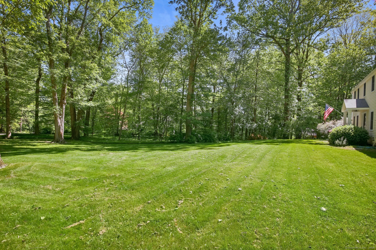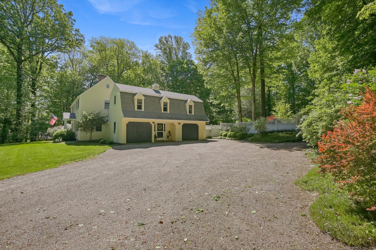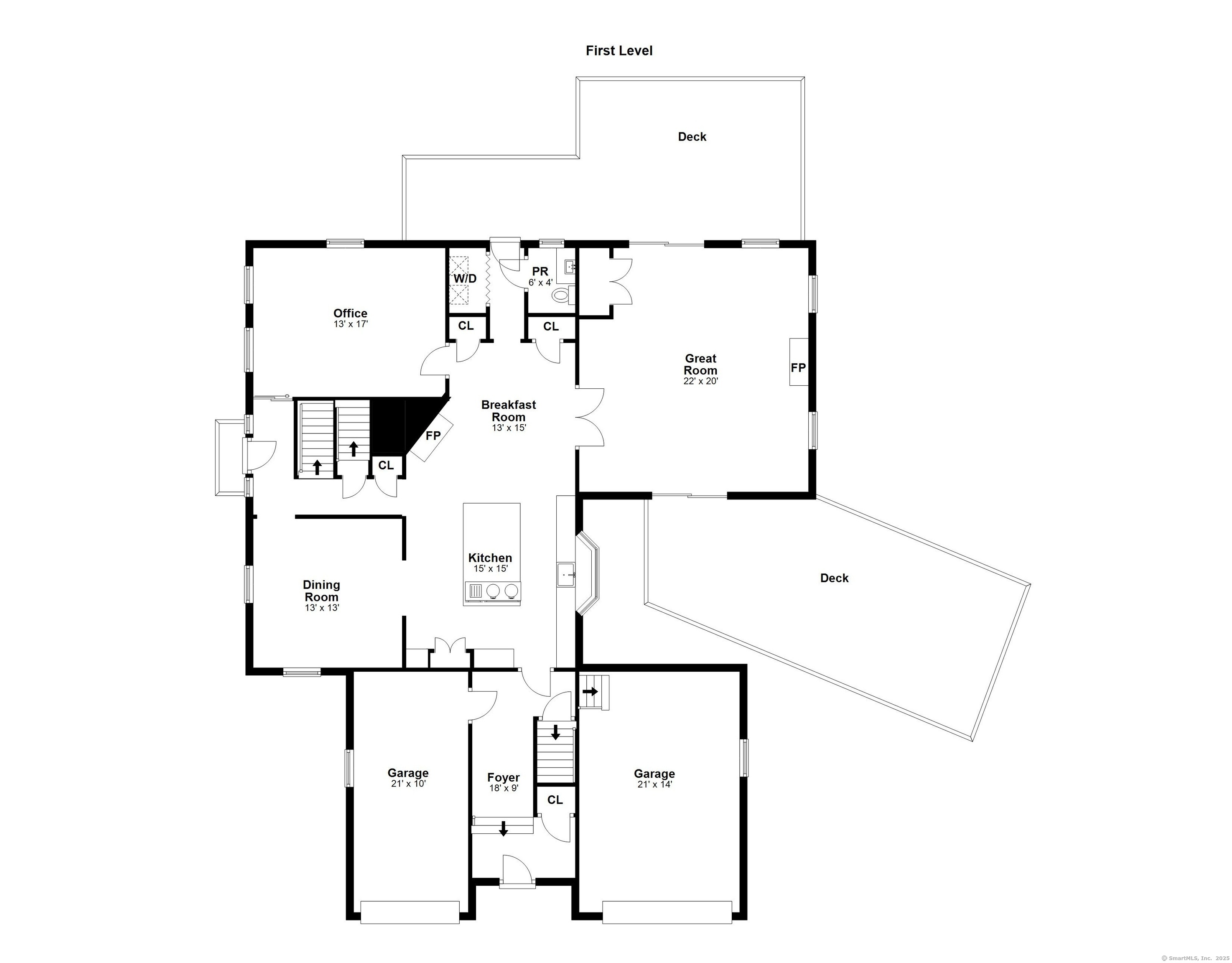More about this Property
If you are interested in more information or having a tour of this property with an experienced agent, please fill out this quick form and we will get back to you!
11 Ledgewood Road, Redding CT 06896
Current Price: $1,149,000
 4 beds
4 beds  4 baths
4 baths  3156 sq. ft
3156 sq. ft
Last Update: 6/17/2025
Property Type: Single Family For Sale
Welcome to 11 Ledgewood Road! This fine residence features four bedrooms and three and one-half bathrooms, including, as an added feature, an in-law or au-pair suite. This charming home offers a large kitchen with separate eating area with stainless steel appliances including a five-burner gas cooktop, double wall oven, dishwasher and French door refrigerator. There is a large center island breakfast bar with seating for four, gas burning fireplace and spacious eat-in area. Adjacent to the kitchen is the family room with random width pine flooring, double sliders to wraparound deck, gas burning fireplace and wall of built-ins with desk station. The main floor, and spacious office/living room, has hardwood floors, chair rail, crown molding, wood burning fireplace and wall of built ins. The formal dining room offers hardwood floors, custom crown molding and chair rail. The basement is full and unfinished. The two-acre property is absolutely gorgeous, level and private with lush plantings and beautiful Gunite pool. The deck wraps around the back of the home for outdoor entertainment. The location is fabulous; just a few minutes from Route 7, I84 and the Branchville train for commuting, and is also very convenient to the schools, town center, Mark Twain Library, and New Pond Farm. Sale contingent on sellers finding suitable housing.
Redding Road (107) to Dorethy or Dayton, to Ledgewood.
MLS #: 24097810
Style: Colonial
Color: Yellow
Total Rooms:
Bedrooms: 4
Bathrooms: 4
Acres: 2
Year Built: 1975 (Public Records)
New Construction: No/Resale
Home Warranty Offered:
Property Tax: $15,515
Zoning: R-2
Mil Rate:
Assessed Value: $540,200
Potential Short Sale:
Square Footage: Estimated HEATED Sq.Ft. above grade is 3156; below grade sq feet total is ; total sq ft is 3156
| Appliances Incl.: | Gas Cooktop,Wall Oven,Microwave,Refrigerator,Dishwasher,Washer,Dryer |
| Laundry Location & Info: | Main Level Off Kitchen |
| Fireplaces: | 4 |
| Basement Desc.: | Partial,Unfinished,Sump Pump,Storage,Interior Access,Concrete Floor |
| Exterior Siding: | Clapboard,Vertical Siding,Wood |
| Exterior Features: | Shed,Deck,Gutters |
| Foundation: | Concrete |
| Roof: | Asphalt Shingle |
| Parking Spaces: | 2 |
| Garage/Parking Type: | Attached Garage |
| Swimming Pool: | 1 |
| Waterfront Feat.: | Not Applicable |
| Lot Description: | Level Lot |
| Occupied: | Owner |
Hot Water System
Heat Type:
Fueled By: Hot Air.
Cooling: Central Air,Split System
Fuel Tank Location: In Basement
Water Service: Private Well
Sewage System: Septic
Elementary: Redding
Intermediate:
Middle: John Read
High School: Joel Barlow
Current List Price: $1,149,000
Original List Price: $1,149,000
DOM: 17
Listing Date: 5/24/2025
Last Updated: 5/31/2025 4:05:05 AM
Expected Active Date: 5/31/2025
List Agent Name: Mark Travaglini
List Office Name: Houlihan Lawrence
