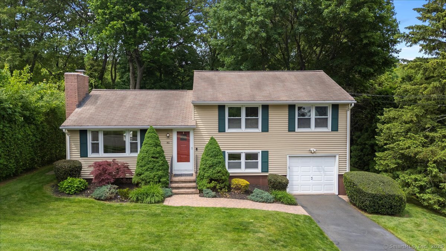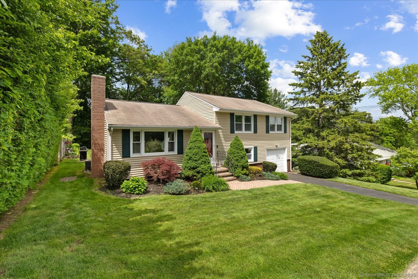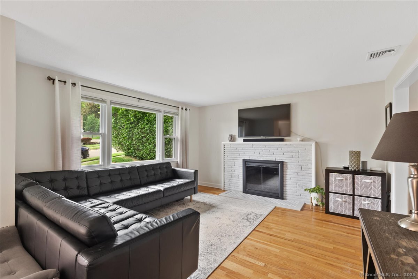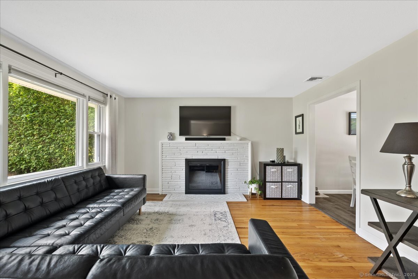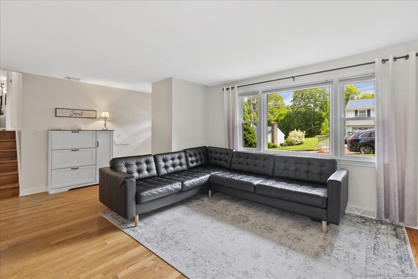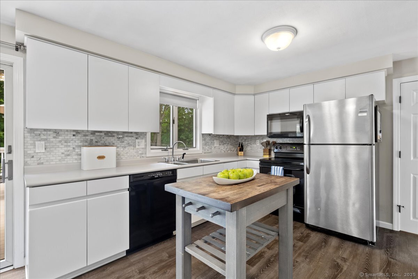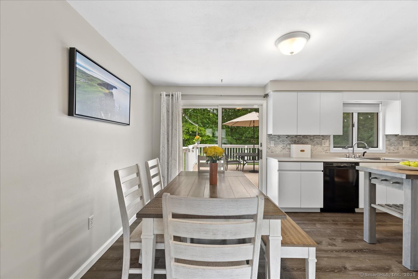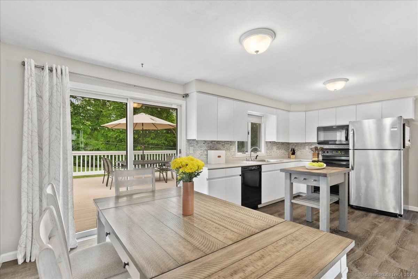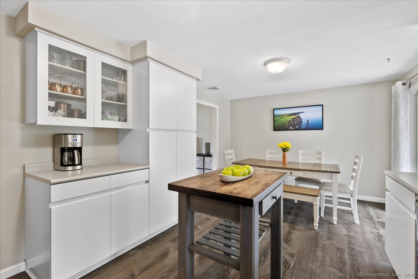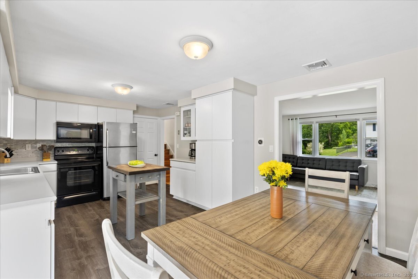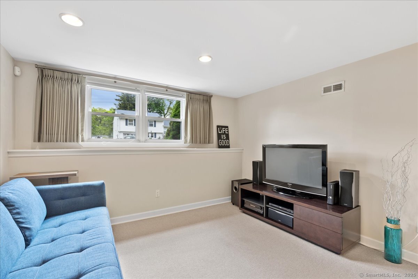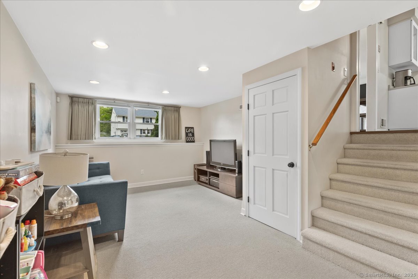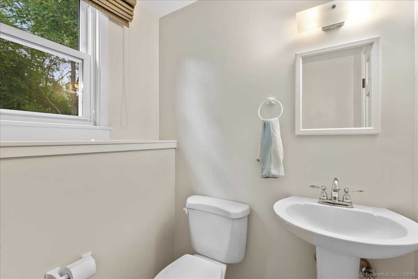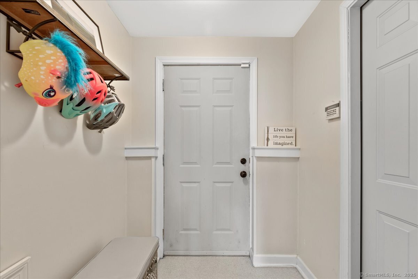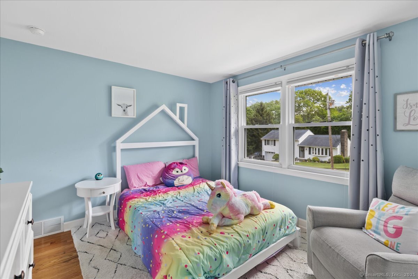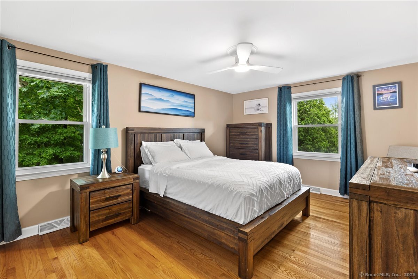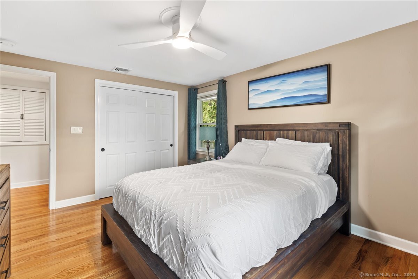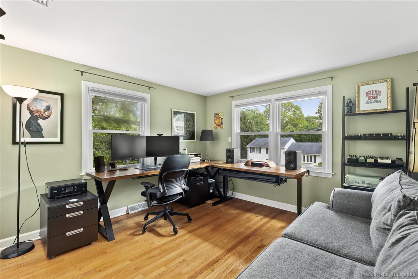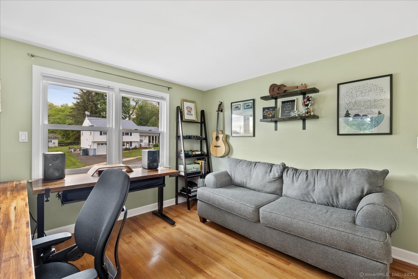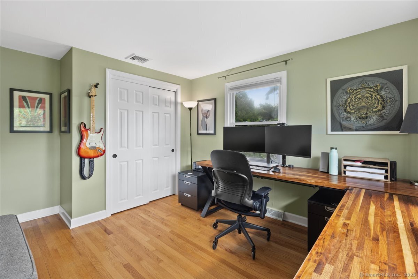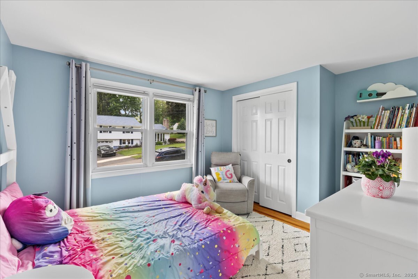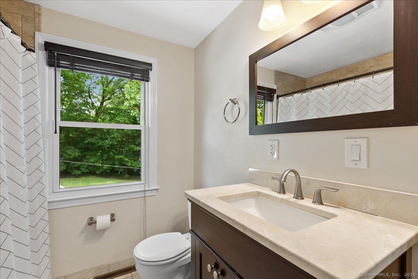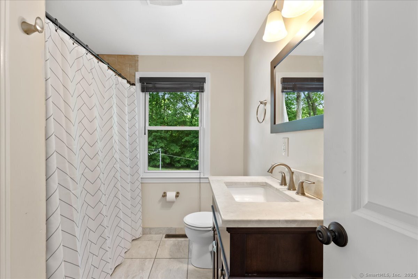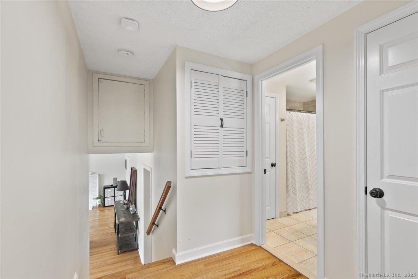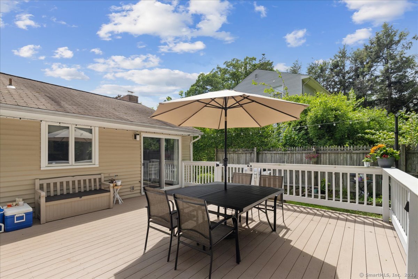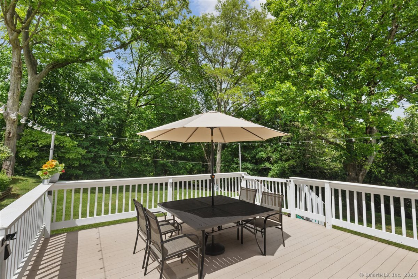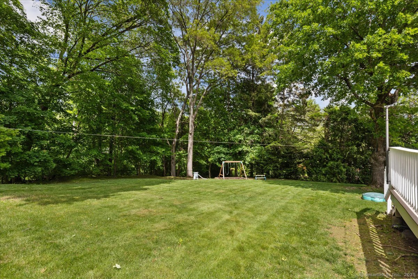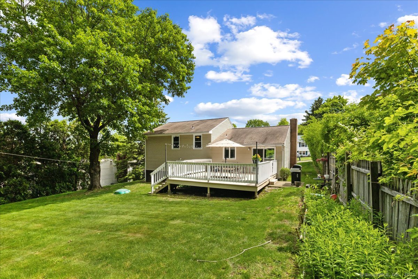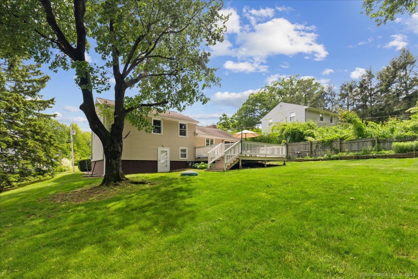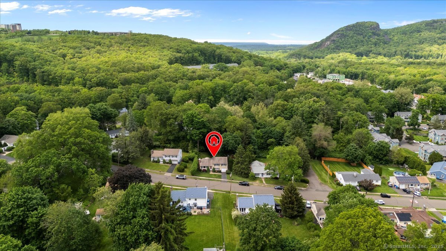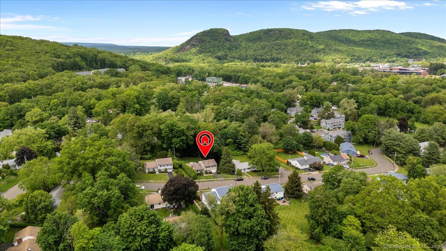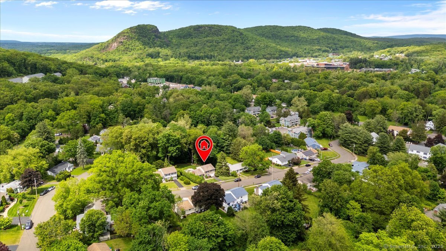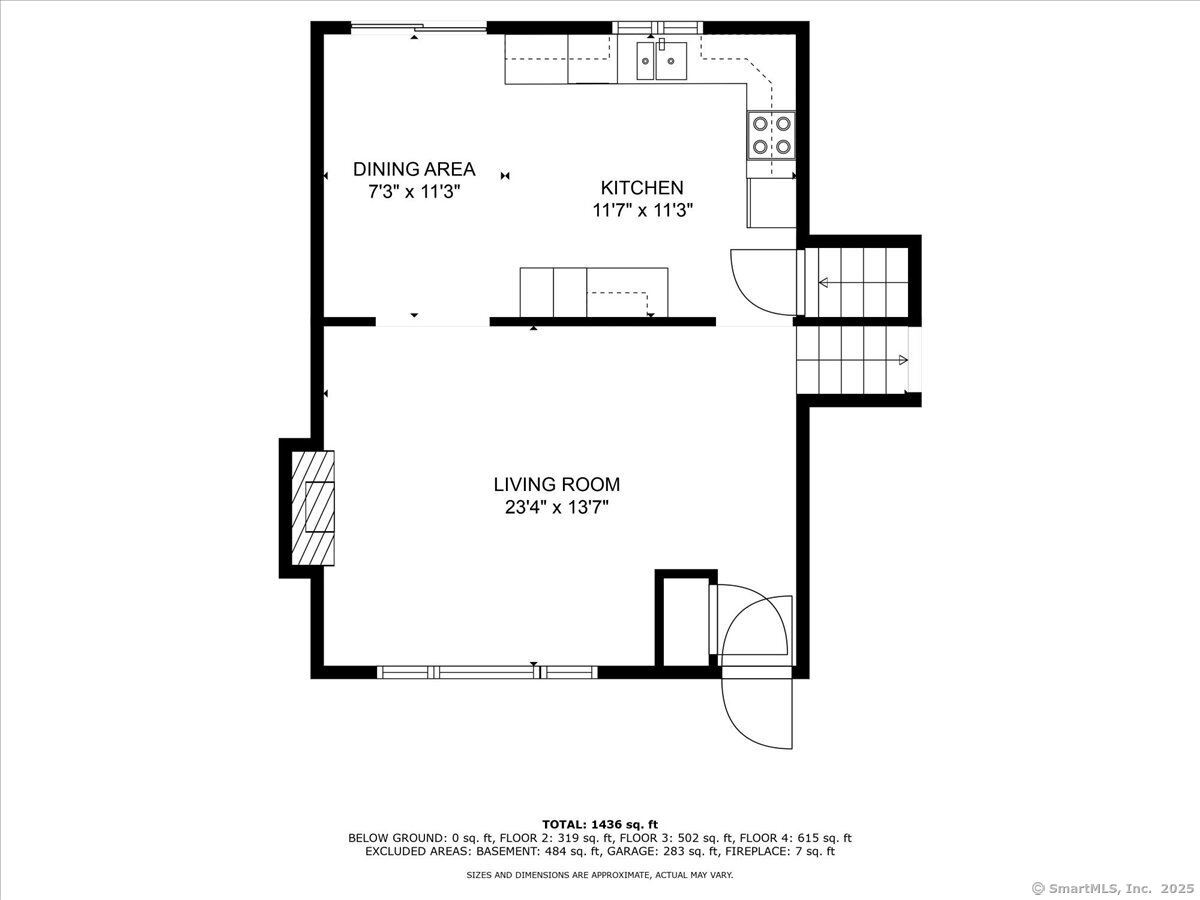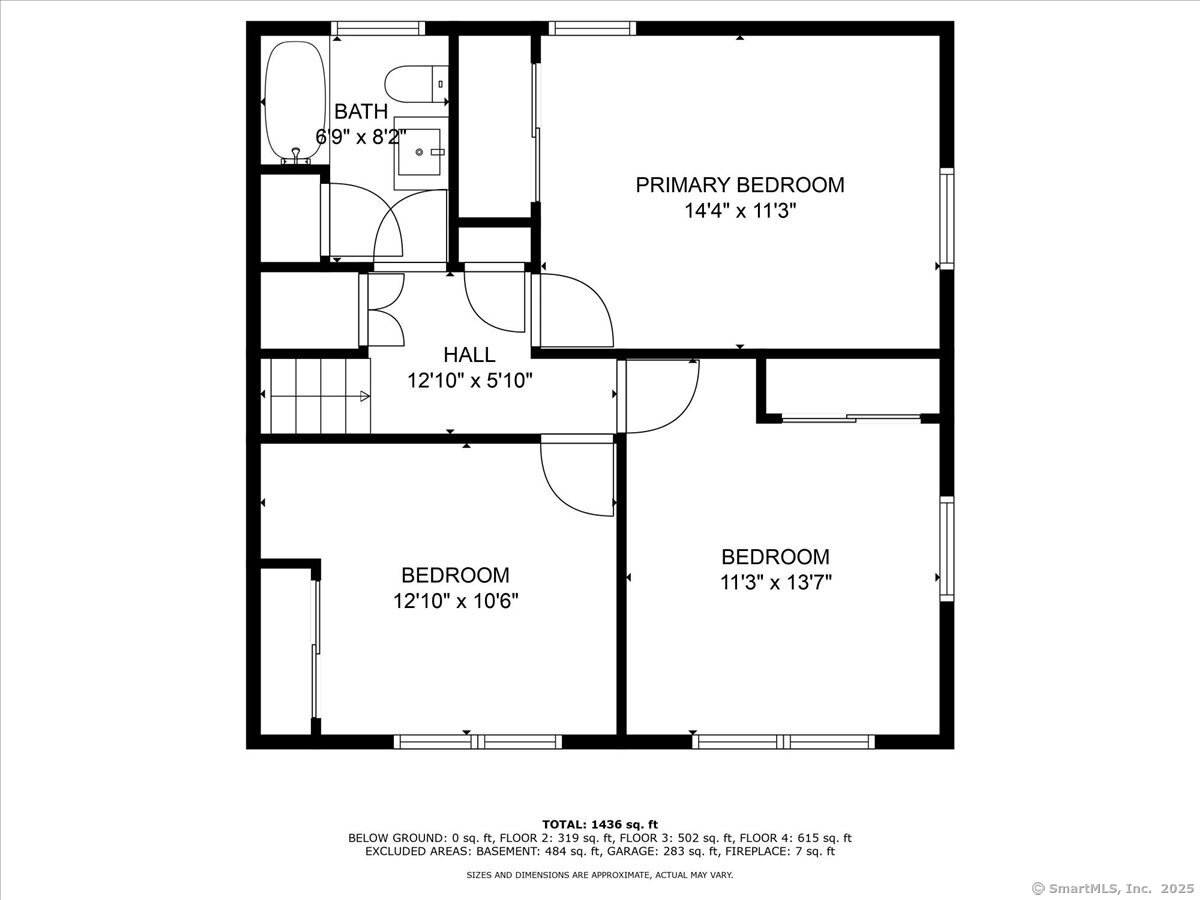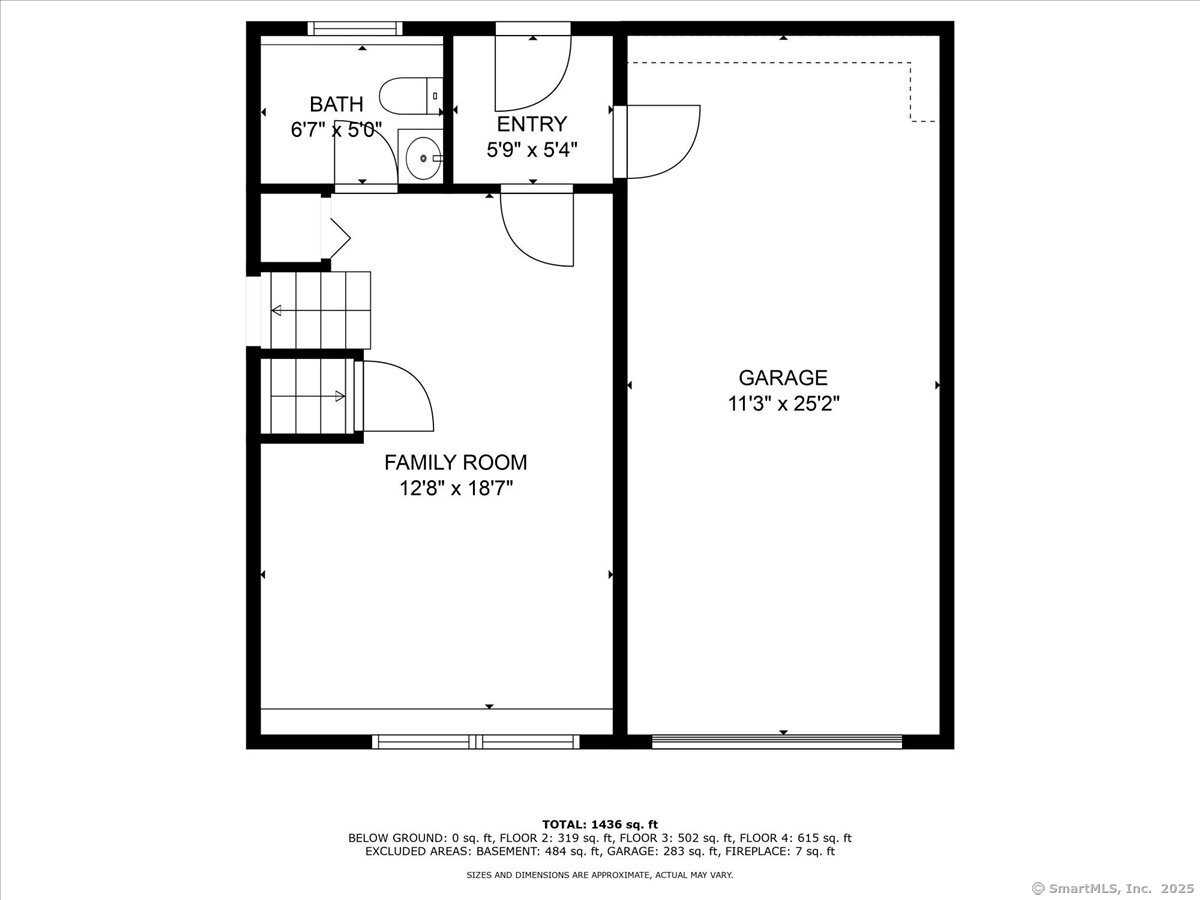More about this Property
If you are interested in more information or having a tour of this property with an experienced agent, please fill out this quick form and we will get back to you!
81 Brown Street, Hamden CT 06518
Current Price: $395,000
 3 beds
3 beds  2 baths
2 baths  1443 sq. ft
1443 sq. ft
Last Update: 6/20/2025
Property Type: Single Family For Sale
Welcome to 81 Brown Street! This beautifully maintained 4-level split home blends modern comfort with classic charm, creating a warm and inviting atmosphere from the moment you step inside. The bright living room features a large picture window and a recently updated wood-burning fireplace-ideal for relaxing or gathering with family. The updated kitchen features new flooring, plenty of cabinet space, and opens to a dining area that flows out to a spacious deck overlooking the large, private backyard. Upstairs, youll find three well-sized bedrooms, a full bath, and ample storage. The lower level offers a versatile finished space-perfect for a family room, playroom, or guest area-plus a convenient half bath. Additional highlights include central air, 200-amp electrical service, an attached garage, and more. Tucked away on a quiet street in Mt. Carmel, just minutes from Sleeping Giant, local restaurants, and the Farmington Canal Trail, this is a must-see home that offers comfort, convenience, and charm!
New Assessed Value $228,970 - Mill Rate TBD
Whitney Avenue to Brown Street
MLS #: 24097806
Style: Split Level
Color: Tan
Total Rooms:
Bedrooms: 3
Bathrooms: 2
Acres: 0.37
Year Built: 1957 (Public Records)
New Construction: No/Resale
Home Warranty Offered:
Property Tax: $8,315
Zoning: R4
Mil Rate:
Assessed Value: $149,520
Potential Short Sale:
Square Footage: Estimated HEATED Sq.Ft. above grade is 1443; below grade sq feet total is ; total sq ft is 1443
| Appliances Incl.: | Oven/Range,Microwave,Refrigerator,Dishwasher,Disposal,Washer,Dryer |
| Laundry Location & Info: | Lower Level |
| Fireplaces: | 1 |
| Interior Features: | Cable - Pre-wired,Security System |
| Home Automation: | Security System,Thermostat(s) |
| Basement Desc.: | Partial,Unfinished,Sump Pump |
| Exterior Siding: | Vinyl Siding |
| Exterior Features: | Deck |
| Foundation: | Concrete |
| Roof: | Asphalt Shingle |
| Parking Spaces: | 1 |
| Driveway Type: | Paved |
| Garage/Parking Type: | Attached Garage,Driveway |
| Swimming Pool: | 0 |
| Waterfront Feat.: | Not Applicable |
| Lot Description: | Level Lot |
| Occupied: | Owner |
Hot Water System
Heat Type:
Fueled By: Hot Air.
Cooling: Central Air
Fuel Tank Location: In Basement
Water Service: Public Water In Street
Sewage System: Public Sewer Connected
Elementary: Bear Path
Intermediate:
Middle:
High School: Hamden
Current List Price: $395,000
Original List Price: $395,000
DOM: 7
Listing Date: 5/22/2025
Last Updated: 6/10/2025 12:16:33 AM
Expected Active Date: 5/30/2025
List Agent Name: Katherine Reed
List Office Name: Press/Cuozzo Realtors
