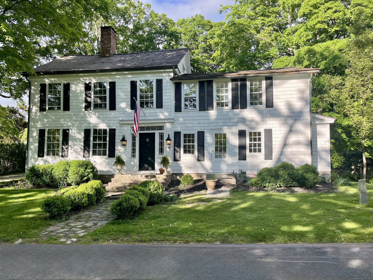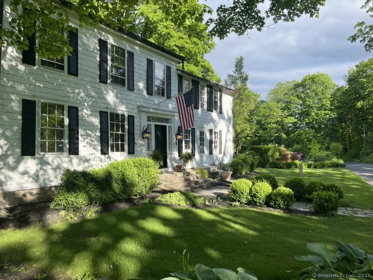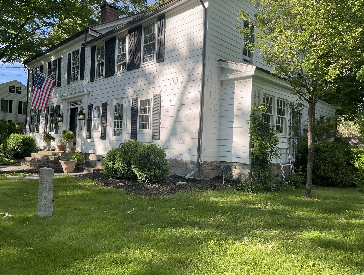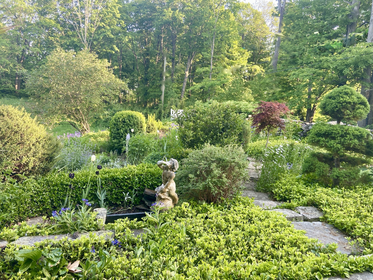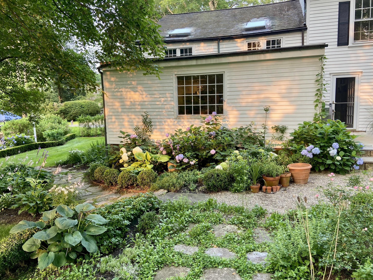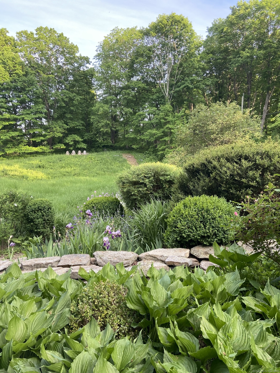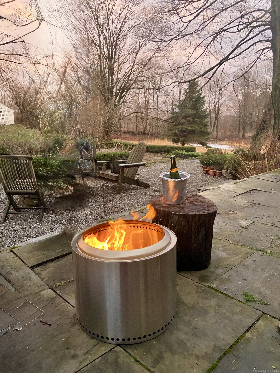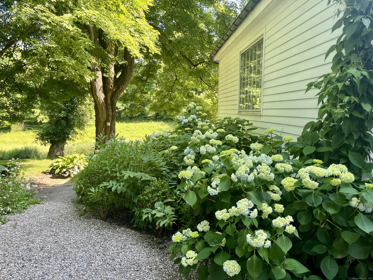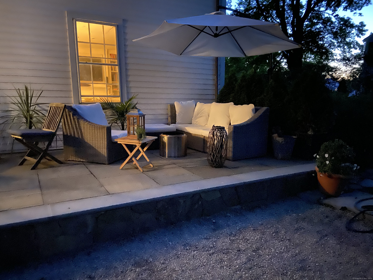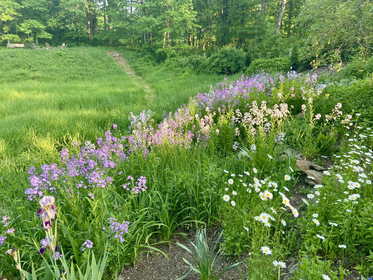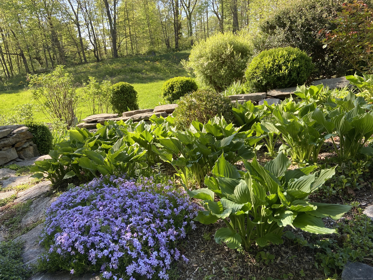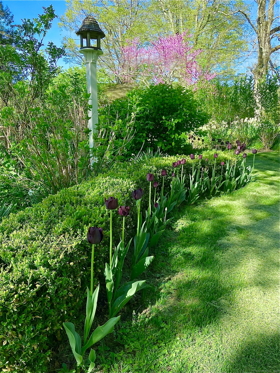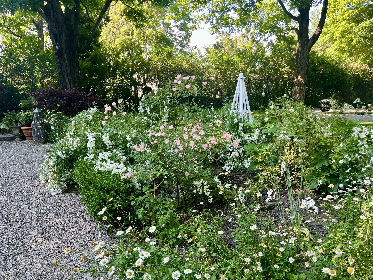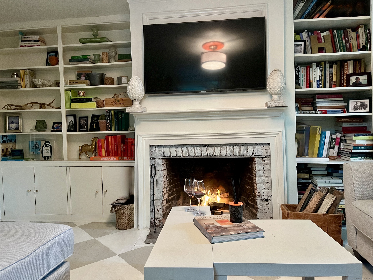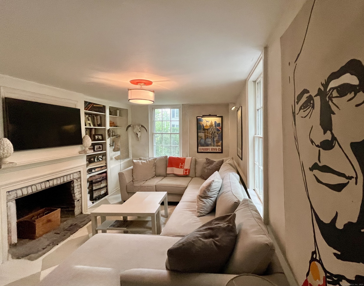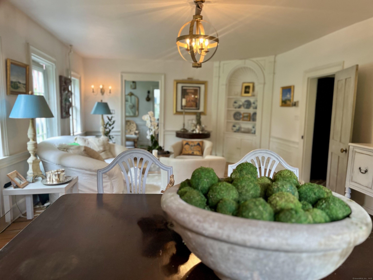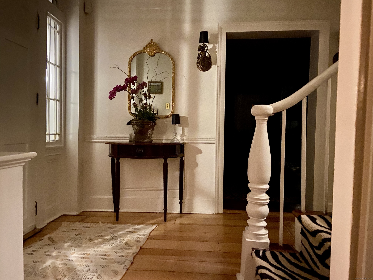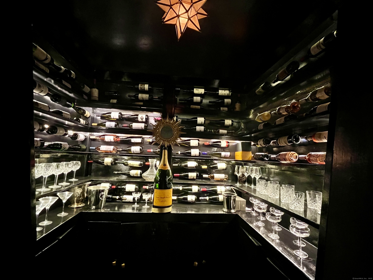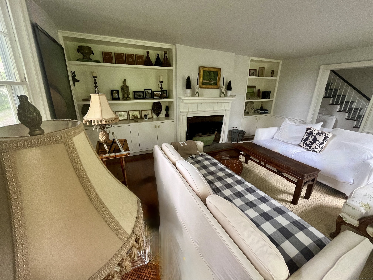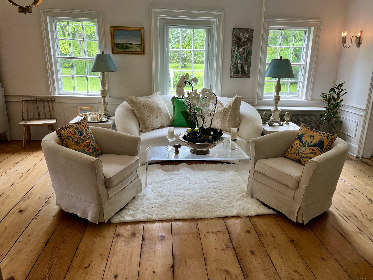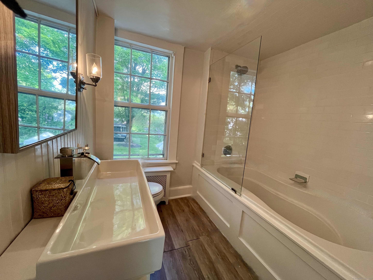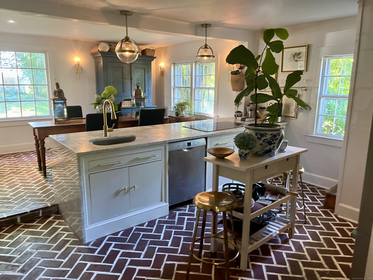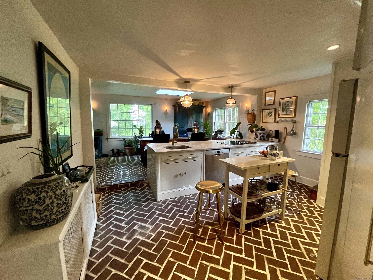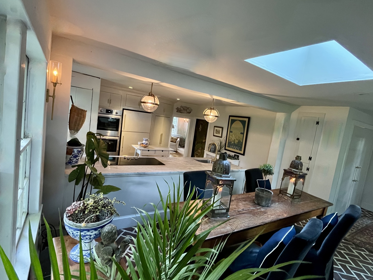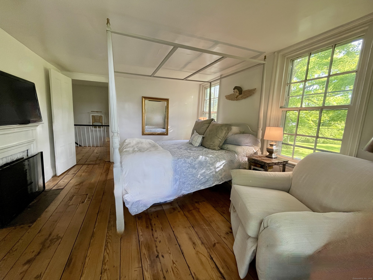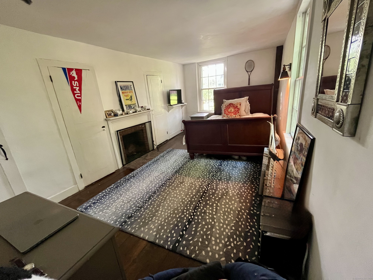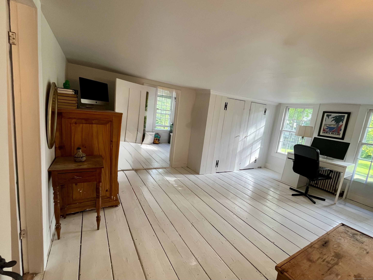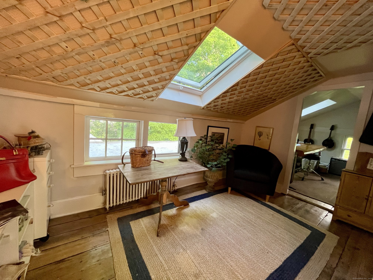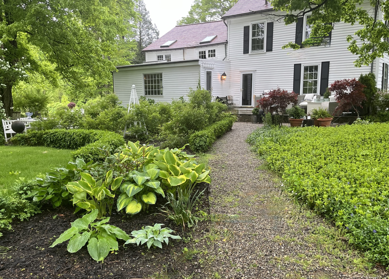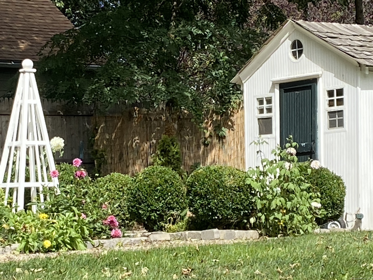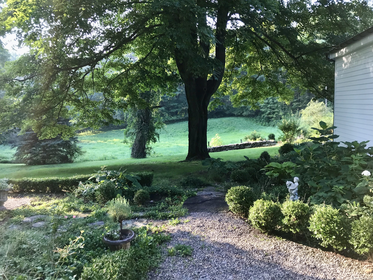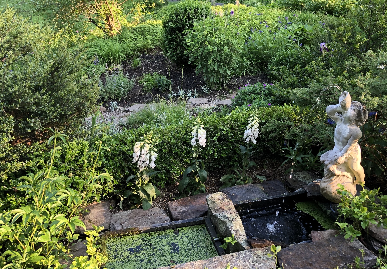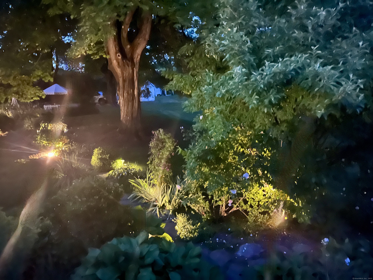More about this Property
If you are interested in more information or having a tour of this property with an experienced agent, please fill out this quick form and we will get back to you!
118 Sanfordtown Road, Redding CT 06896
Current Price: $1,299,000
 4 beds
4 beds  2 baths
2 baths  3111 sq. ft
3111 sq. ft
Last Update: 6/24/2025
Property Type: Single Family For Sale
Sparkling jewel box in the center of Redding, the Wakeman Smith House is a masterful blend of historic charm and modern refinement. Originally built in 1780 and expanded in 1840 into a graceful Georgian Revival, this architectural gem sits on 1.4 tranquil, park-like acres surrounded by stone walls, mature trees, and professionally designed perennial gardens; all within one of Reddings most coveted neighborhoods. Inside, the home exudes understated elegance, featuring a serene Swedish color palette, custom millwork, built-ins, and timeless architectural details. Plenty of room to dream. Step outside to discover two slate patios, a hot tub overlooking the homes open field, bocce court, vegetable gardens, and a charming potting shed, all framed with privet hedges and boxwoods providing privacy while still in the heart of town. Why settle for the suburbs when you can have Town & Country living at its finest, all still within minutes of downtown Wilton, Ridgefield and Westport.
NOTE: Additionally, as part of the Redding Center National Register Historic District, this property qualifies for the Historic Home Rehabilitation Tax Credit for qualified projects over $15k.
From Route 7 in Wilton turn onto CT-107 N/Redding Rd Follow CT-107 N to Redding Center; 2nd house on left coming from town green. 118 Sanfordtown Rd Turn right at the 1st cross street onto Sanfordtown Rd
MLS #: 24097804
Style: Antique
Color: White
Total Rooms:
Bedrooms: 4
Bathrooms: 2
Acres: 1.4
Year Built: 1780 (Public Records)
New Construction: No/Resale
Home Warranty Offered:
Property Tax: $17,269
Zoning: R-2
Mil Rate:
Assessed Value: $601,300
Potential Short Sale:
Square Footage: Estimated HEATED Sq.Ft. above grade is 3111; below grade sq feet total is ; total sq ft is 3111
| Appliances Incl.: | Electric Cooktop,Oven/Range,Wall Oven,Convection Oven,Refrigerator,Freezer,Dishwasher,Washer,Electric Dryer |
| Laundry Location & Info: | Lower Level |
| Fireplaces: | 4 |
| Interior Features: | Cable - Available |
| Basement Desc.: | Full,Sump Pump,Storage,Interior Access,Dirt Floor |
| Exterior Siding: | Shake,Wood |
| Exterior Features: | Terrace,Gutters,Lighting,Hot Tub,Patio,Grill,Shed,Garden Area,Stone Wall |
| Foundation: | Stone |
| Roof: | Wood Shingle |
| Driveway Type: | Private,Crushed Stone,Gravel |
| Garage/Parking Type: | None,Driveway |
| Swimming Pool: | 0 |
| Waterfront Feat.: | Not Applicable |
| Lot Description: | Some Wetlands,Level Lot,Cleared,Professionally Landscaped,Historic District,Rolling |
| Nearby Amenities: | Bocci Court,Golf Course,Lake,Library,Paddle Tennis,Park,Playground/Tot Lot,Private School(s) |
| Occupied: | Owner |
Hot Water System
Heat Type:
Fueled By: Steam.
Cooling: Window Unit
Fuel Tank Location: In Basement
Water Service: Private Well
Sewage System: Septic
Elementary: Redding
Intermediate:
Middle:
High School: Joel Barlow
Current List Price: $1,299,000
Original List Price: $1,387,000
DOM: 22
Listing Date: 5/21/2025
Last Updated: 6/17/2025 3:08:09 PM
Expected Active Date: 6/2/2025
List Agent Name: Holly Hill
List Office Name: Higgins Group Greenwich
