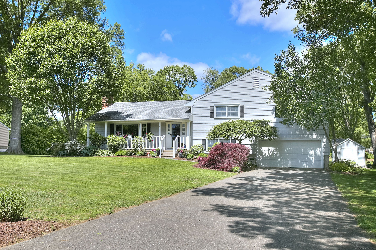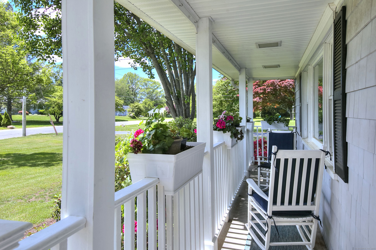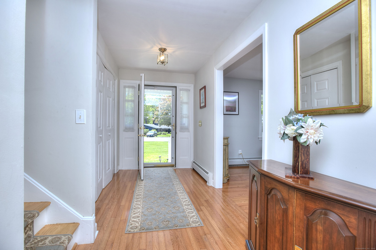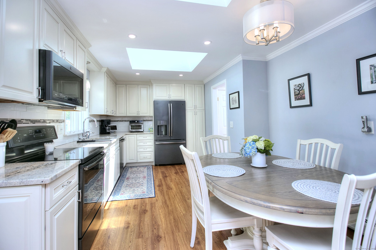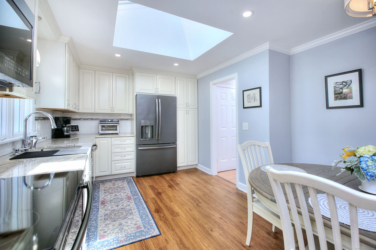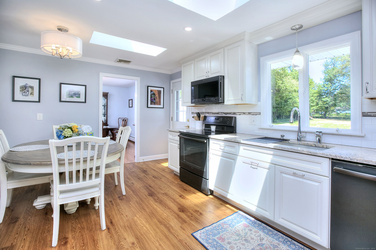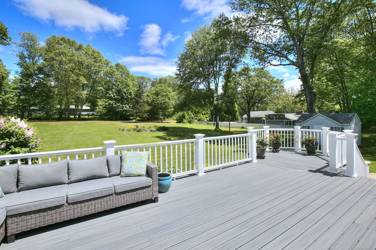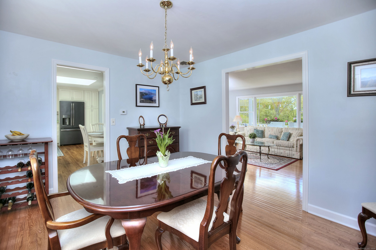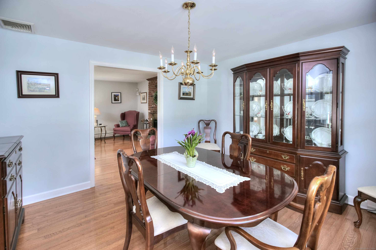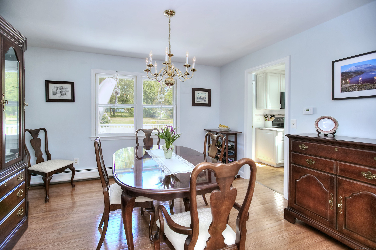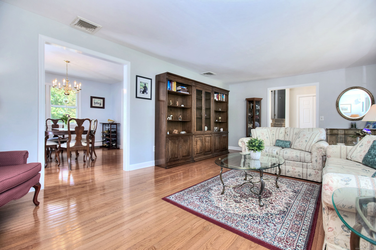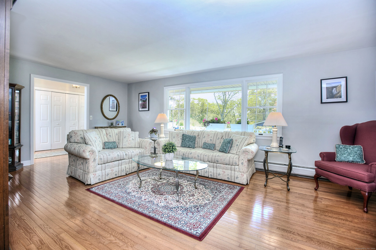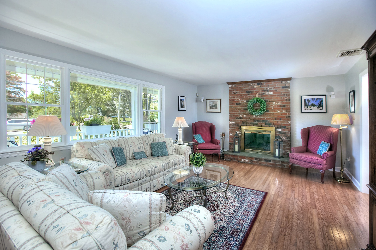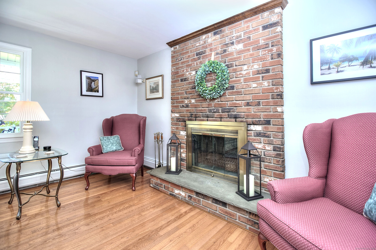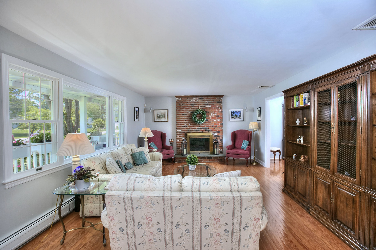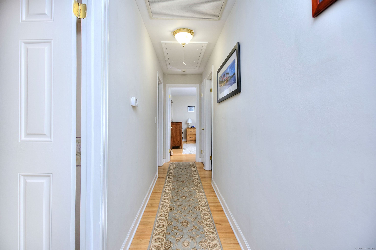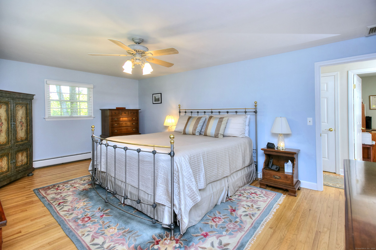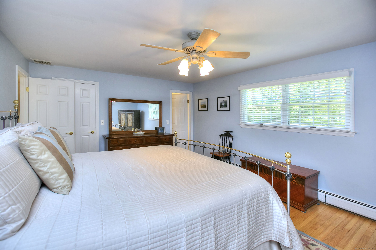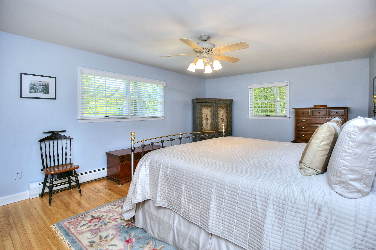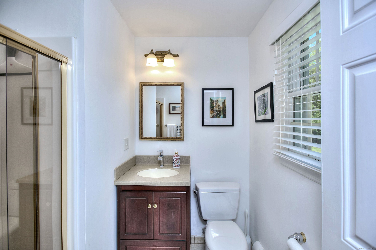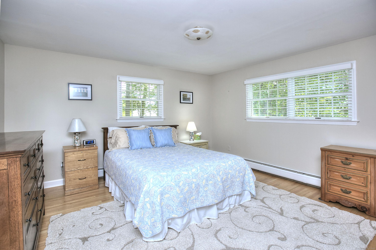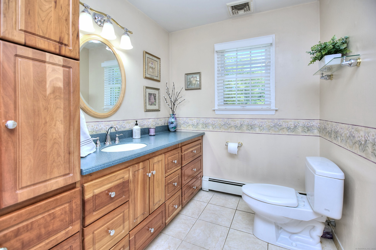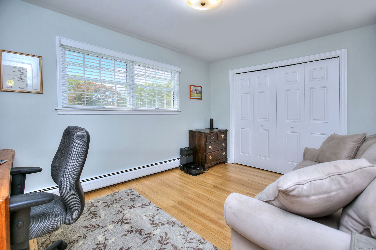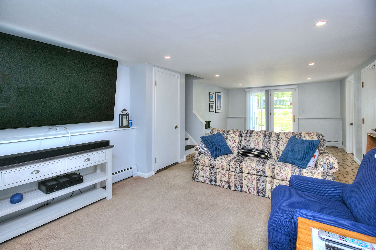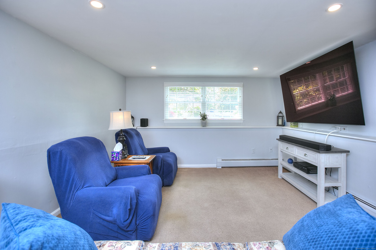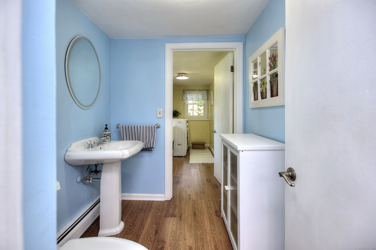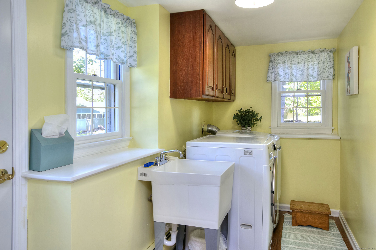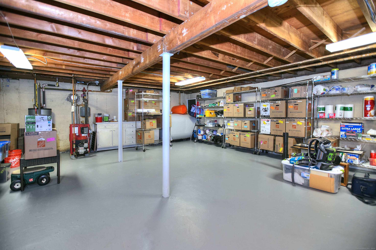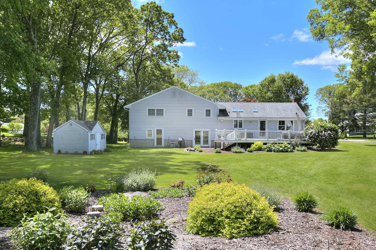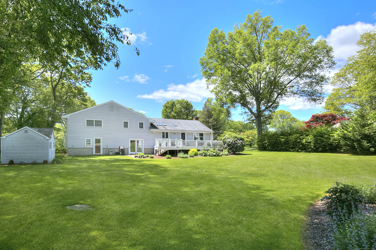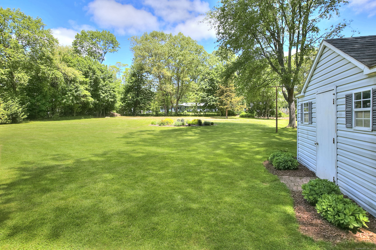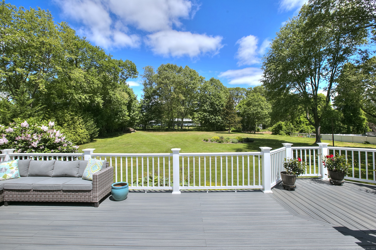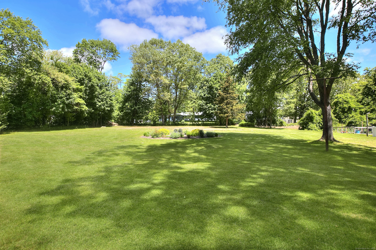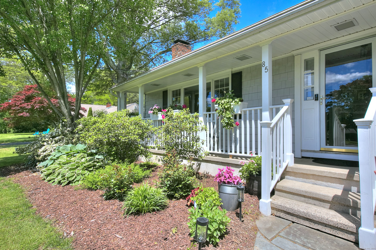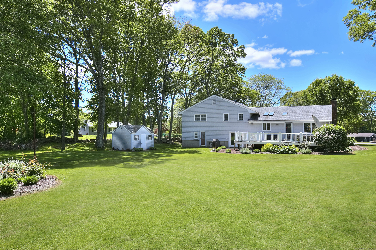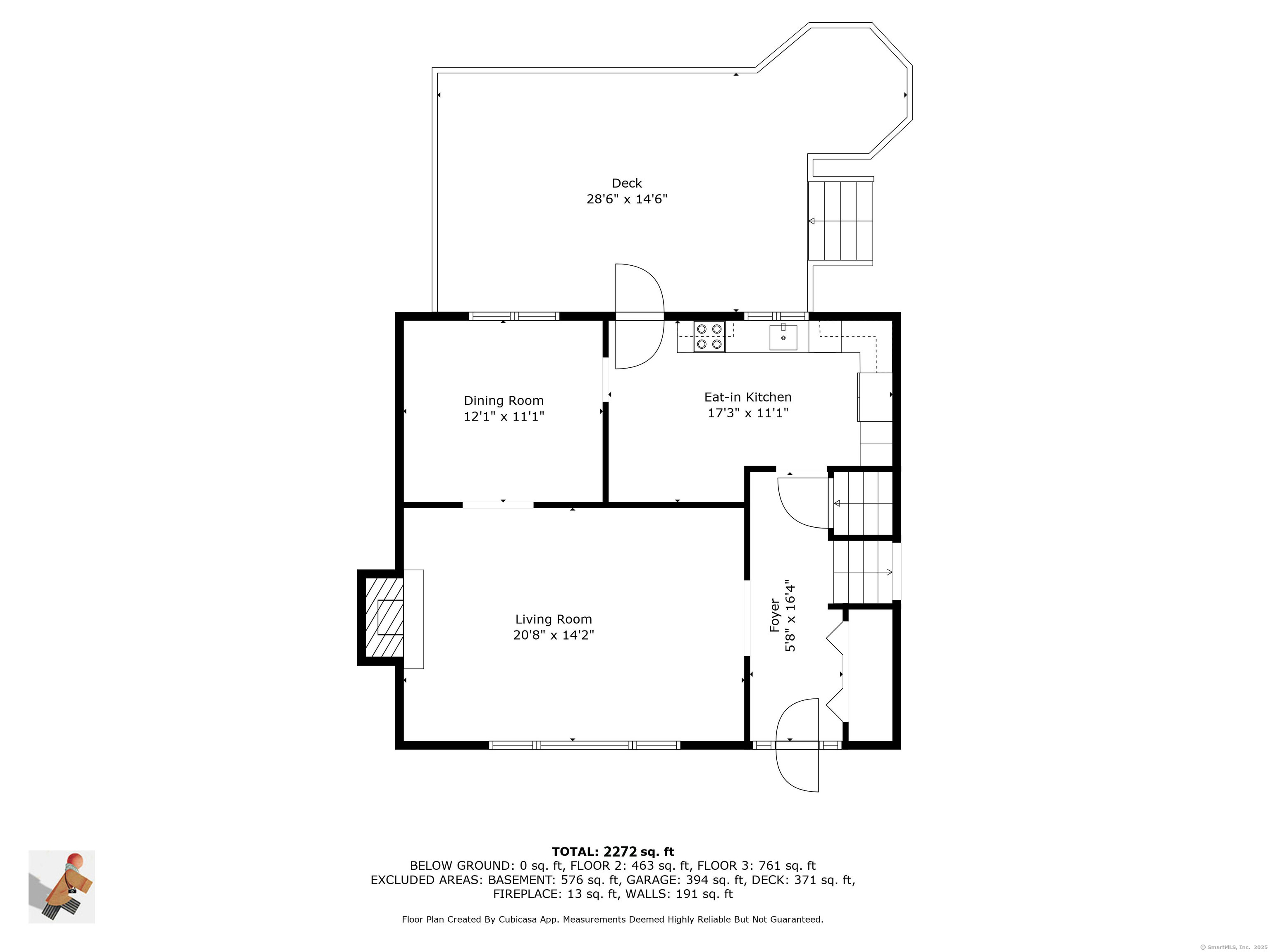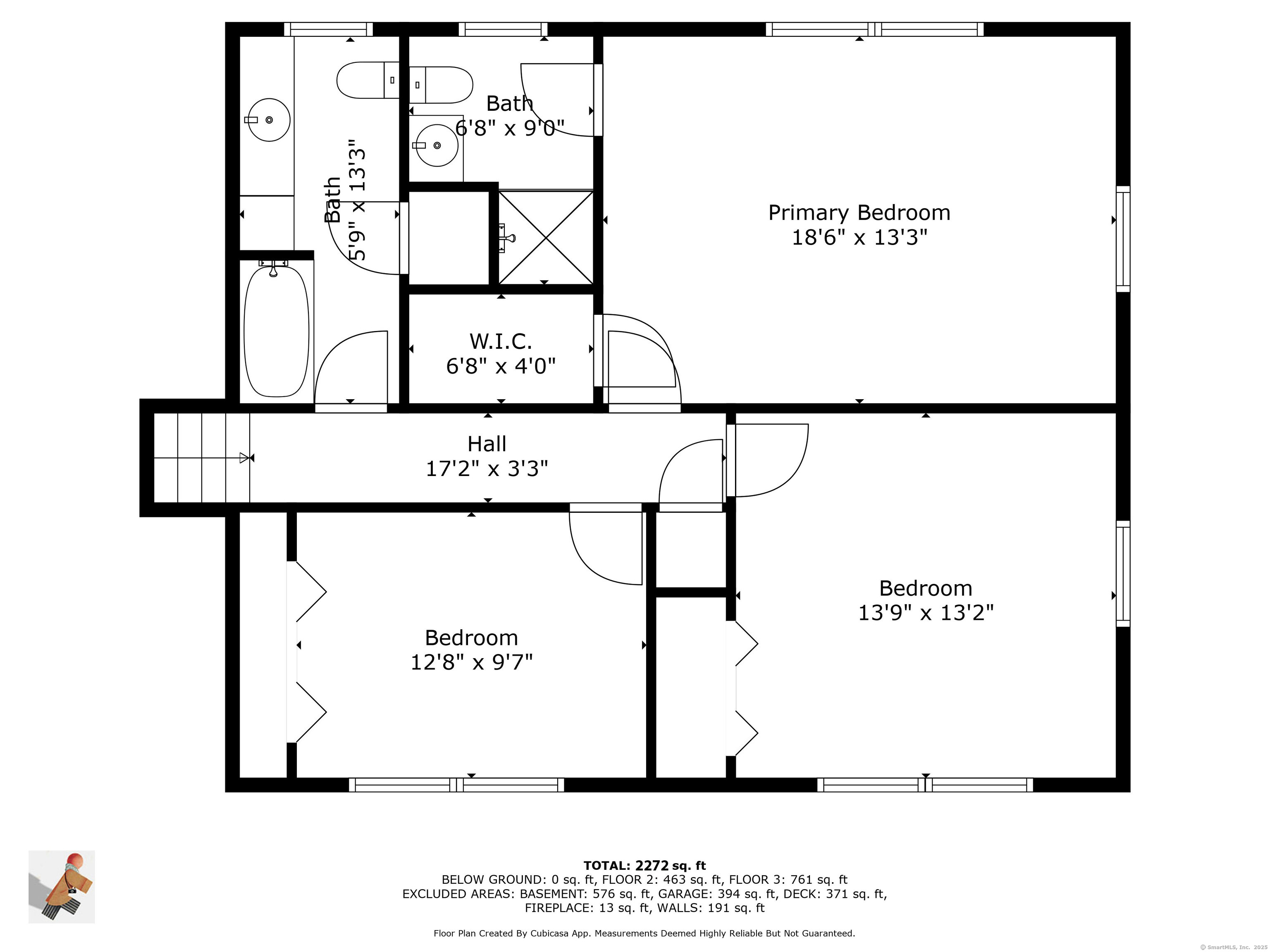More about this Property
If you are interested in more information or having a tour of this property with an experienced agent, please fill out this quick form and we will get back to you!
85 Oakridge Road, Trumbull CT 06611
Current Price: $700,000
 3 beds
3 beds  3 baths
3 baths  2287 sq. ft
2287 sq. ft
Last Update: 6/20/2025
Property Type: Single Family For Sale
Step inside this well-loved home, meticulously maintained by its original owners. Featuring 3 bedrooms and 2.5 baths, this home is set on over one acre of level, usable land on a quiet street, offering the perfect blend of privacy and convenience. With three levels of flexible living space, its ideal for todays lifestyle. From the welcoming front porch, you enter a spacious foyer with generous closet space. The sunlit Living Room features a floor-to-ceiling brick fireplace creating a warm and inviting atmosphere. The formal Dining Room flows into the renovated eat-in Kitchen, complete with new cabinetry, granite countertops, new skylight and modern appliances. Step out from the Kitchen to an oversized Trex deck overlooking the private yard-perfect for summer barbecues or quiet evenings. Upstairs, the spacious Primary Bedroom offers a walk-in closet and private en-suite bath. Two additional bedrooms and a full hall bath complete the upper level. The Family Room includes French doors to the backyard and a half bath, ideal for an in-law suite, office, or playroom. Additional unfinished space in the basement offers room for storage or potential to create a media or recreation room. A true gem in a sought-after location, close to Twin Brooks Park, trails at The Valley and all highways.
White Plains Road to Oakridge Road or Beardsley Parkway to Reiner Drive, to Reiner Circle to Oakridge Road
MLS #: 24097794
Style: Split Level
Color:
Total Rooms:
Bedrooms: 3
Bathrooms: 3
Acres: 1.07
Year Built: 1972 (Public Records)
New Construction: No/Resale
Home Warranty Offered:
Property Tax: $10,460
Zoning: AA
Mil Rate:
Assessed Value: $291,270
Potential Short Sale:
Square Footage: Estimated HEATED Sq.Ft. above grade is 1852; below grade sq feet total is 435; total sq ft is 2287
| Appliances Incl.: | Electric Range,Microwave,Refrigerator,Dishwasher,Instant Hot Water Tap,Washer,Dryer |
| Laundry Location & Info: | Lower Level |
| Fireplaces: | 1 |
| Interior Features: | Auto Garage Door Opener |
| Basement Desc.: | Full,Unfinished,Storage,Interior Access |
| Exterior Siding: | Vinyl Siding |
| Exterior Features: | Shed,Deck,Covered Deck |
| Foundation: | Masonry |
| Roof: | Asphalt Shingle |
| Parking Spaces: | 2 |
| Garage/Parking Type: | Attached Garage |
| Swimming Pool: | 0 |
| Waterfront Feat.: | Not Applicable |
| Lot Description: | Dry,Level Lot,Cleared |
| Nearby Amenities: | Commuter Bus,Golf Course,Library,Medical Facilities,Park,Shopping/Mall |
| In Flood Zone: | 0 |
| Occupied: | Owner |
Hot Water System
Heat Type:
Fueled By: Baseboard.
Cooling: Central Air
Fuel Tank Location: In Basement
Water Service: Public Water Connected
Sewage System: Septic
Elementary: Booth Hill
Intermediate:
Middle: Hillcrest
High School: Trumbull
Current List Price: $700,000
Original List Price: $700,000
DOM: 22
Listing Date: 5/21/2025
Last Updated: 6/6/2025 3:13:34 PM
Expected Active Date: 5/28/2025
List Agent Name: Chrissie Rodriguez
List Office Name: Higgins Group Real Estate
