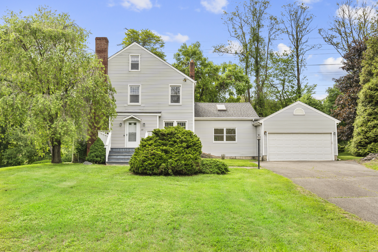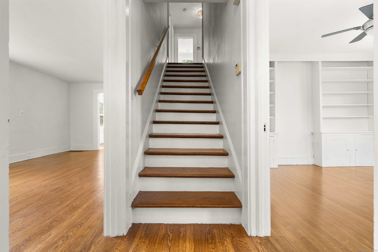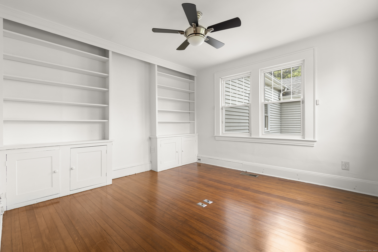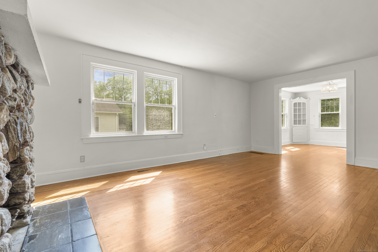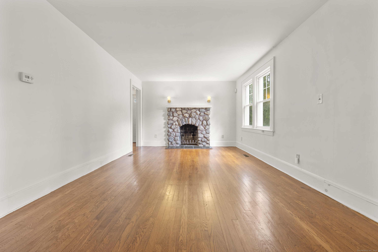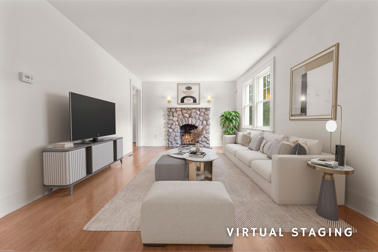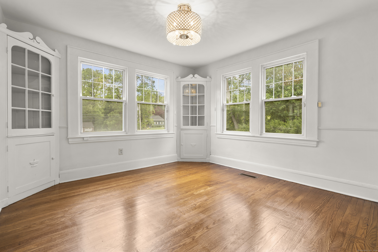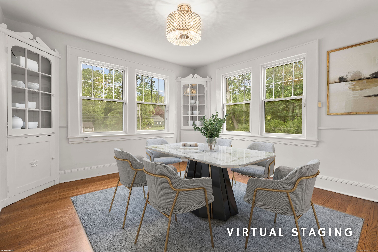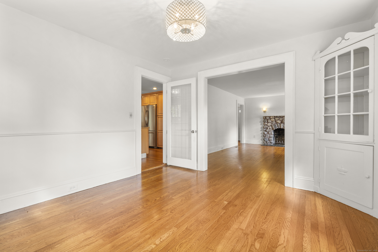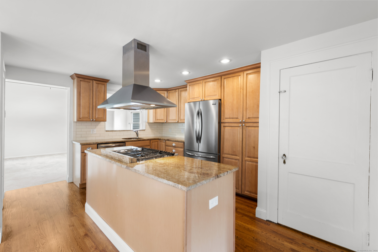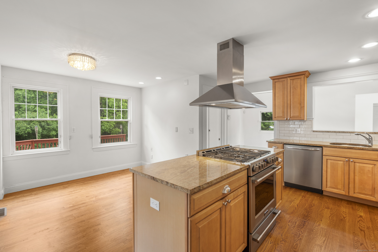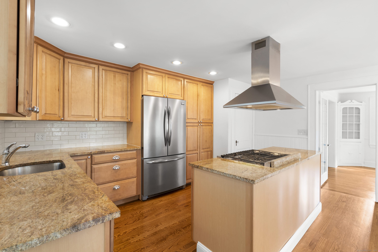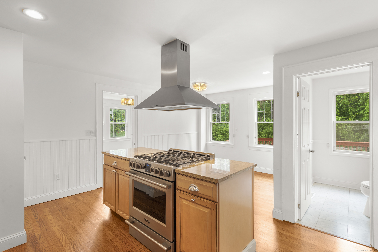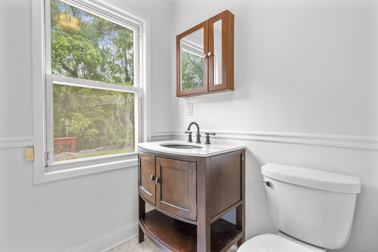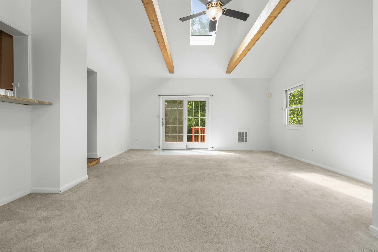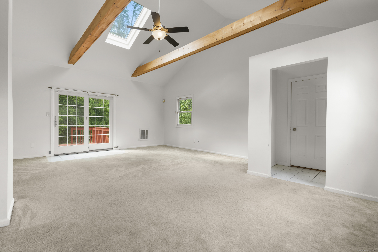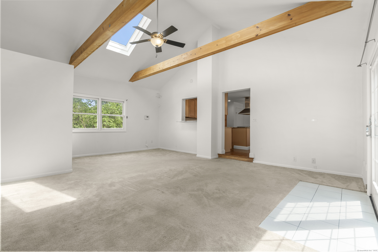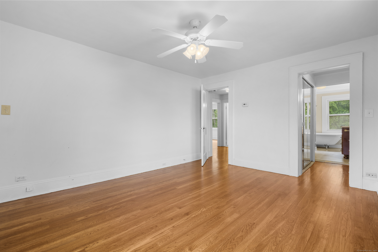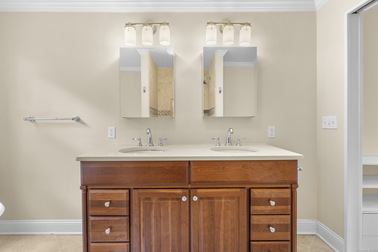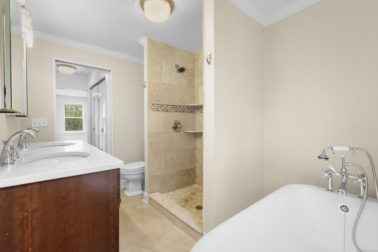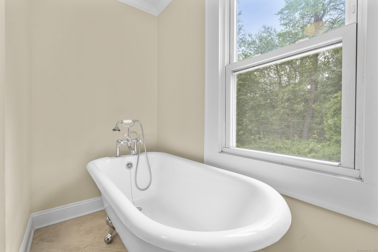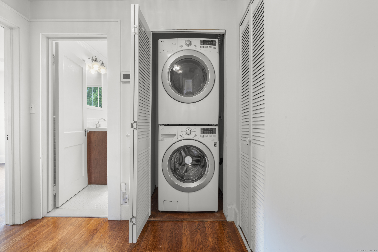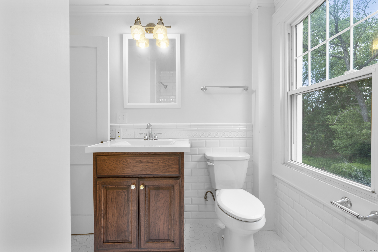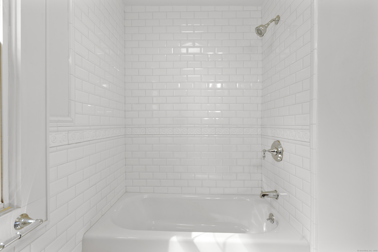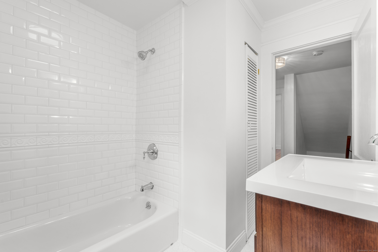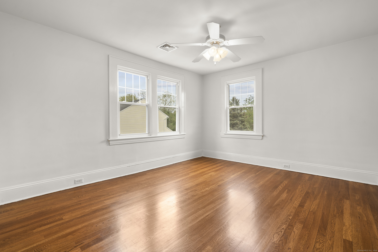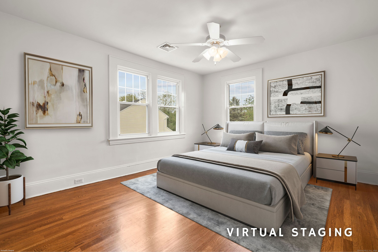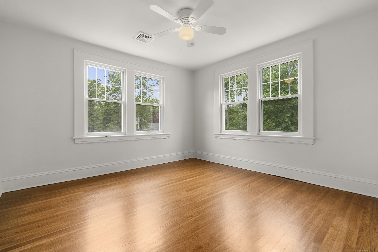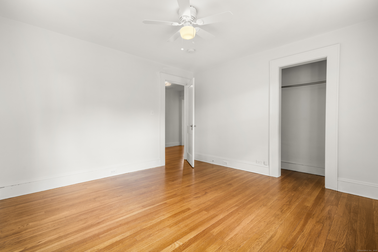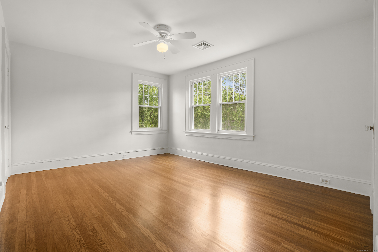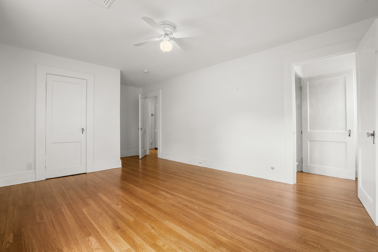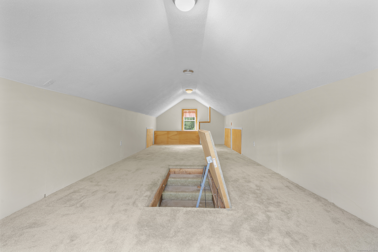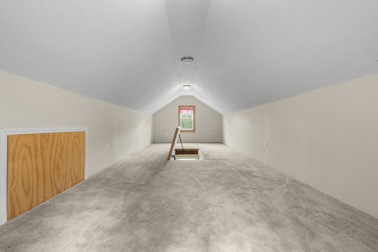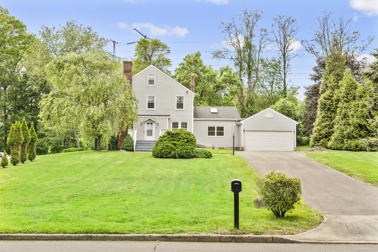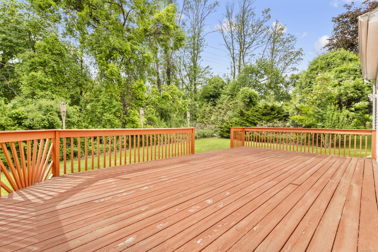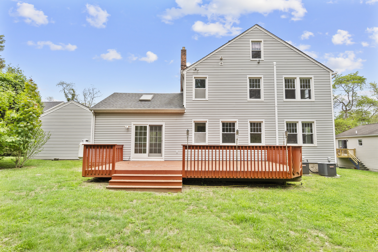More about this Property
If you are interested in more information or having a tour of this property with an experienced agent, please fill out this quick form and we will get back to you!
10 Paddock Place, Milford CT 06461
Current Price: $579,000
 3 beds
3 beds  3 baths
3 baths  2760 sq. ft
2760 sq. ft
Last Update: 6/30/2025
Property Type: Single Family For Sale
**HIGHEST AND BEST OFFERS DUE THURSDAY 5/29 AT 5PM** Welcome to this charming 3-bedroom, 2.5-bath Colonial Farmhouse nestled in a quiet neighborhood of Milford, just minutes from the shoreline, restaurants, and all the coastal charm this town has to offer. Step inside and youre greeted by beautiful hardwood floors that flow throughout the home. Just off the entryway, a sunlit bonus room awaits-perfect for a home office, library, or creative space. To the left, cozy up in the living room featuring a wood-burning fireplace, ideal for New England winters. Continue into the formal dining room, complete with built-in cabinetry that adds character and functionality, then make your way into the updated kitchen. The chef in you will love the granite countertops, stainless steel appliances, and center island that makes meal prep a breeze. Just beyond the kitchen is a spacious family room with vaulted ceilings and sliders leading out to the back deck. A convenient powder room rounds out the first floor. Upstairs, the spacious primary suite is your personal retreat, boasting a luxurious bath with a double vanity, standalone soaking tub, separate shower, and a generous walk-in closet. Two additional bedrooms, a full hall bath, and second-floor laundry provide convenience and comfort for all. But theres more-head up to the finished walk-up attic, perfect for a playroom, guest space, or additional living area. Dont miss your chance to make this wonderful home yours!
Use GPS
MLS #: 24097793
Style: Colonial,Farm House
Color:
Total Rooms:
Bedrooms: 3
Bathrooms: 3
Acres: 0.35
Year Built: 1928 (Public Records)
New Construction: No/Resale
Home Warranty Offered:
Property Tax: $10,001
Zoning: R30
Mil Rate:
Assessed Value: $343,200
Potential Short Sale:
Square Footage: Estimated HEATED Sq.Ft. above grade is 2760; below grade sq feet total is ; total sq ft is 2760
| Appliances Incl.: | Oven/Range,Refrigerator,Dishwasher |
| Laundry Location & Info: | Upper Level |
| Fireplaces: | 1 |
| Basement Desc.: | Full,Unfinished,Concrete Floor,Full With Hatchway |
| Exterior Siding: | Vinyl Siding |
| Foundation: | Concrete |
| Roof: | Asphalt Shingle |
| Parking Spaces: | 2 |
| Garage/Parking Type: | Attached Garage |
| Swimming Pool: | 0 |
| Waterfront Feat.: | Not Applicable |
| Lot Description: | Sloping Lot,On Cul-De-Sac |
| Occupied: | Vacant |
Hot Water System
Heat Type:
Fueled By: Hot Air.
Cooling: Central Air
Fuel Tank Location:
Water Service: Private Well
Sewage System: Public Sewer Connected
Elementary: Per Board of Ed
Intermediate:
Middle:
High School: Per Board of Ed
Current List Price: $579,000
Original List Price: $579,000
DOM: 6
Listing Date: 5/21/2025
Last Updated: 5/30/2025 1:45:41 AM
Expected Active Date: 5/23/2025
List Agent Name: Nikoll Selca
List Office Name: Lakeshore Realty
