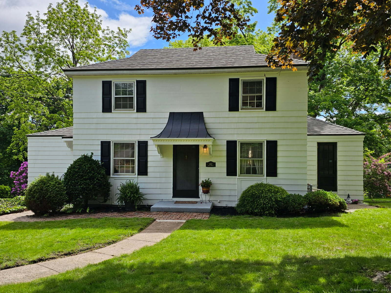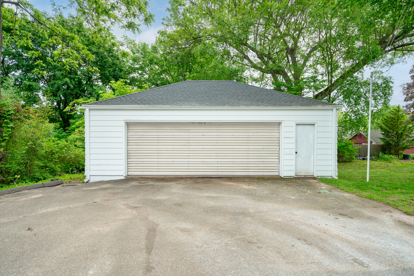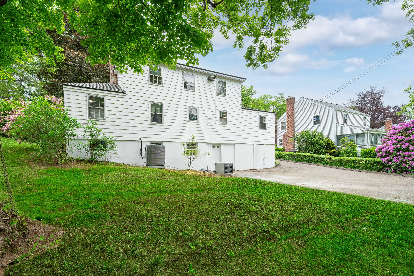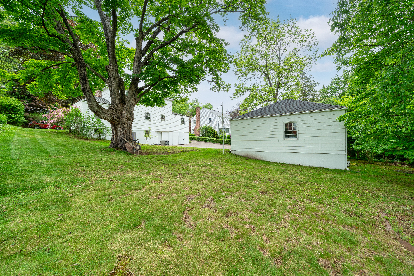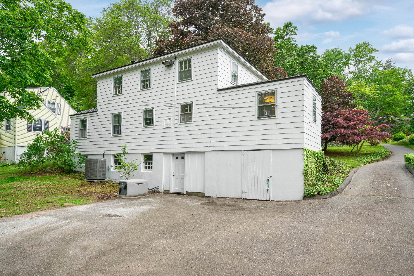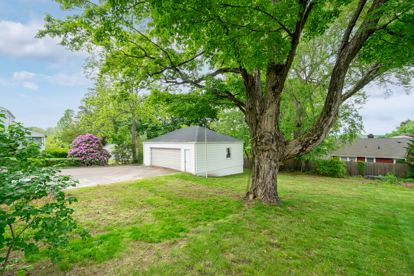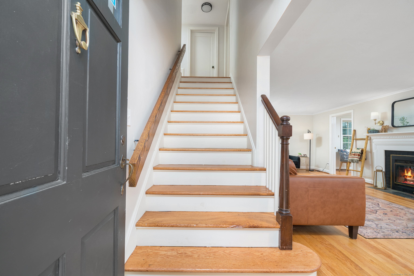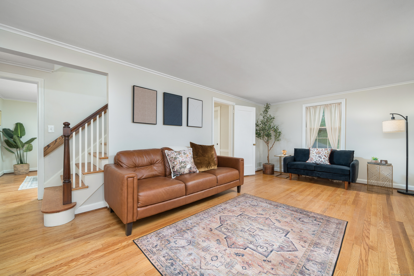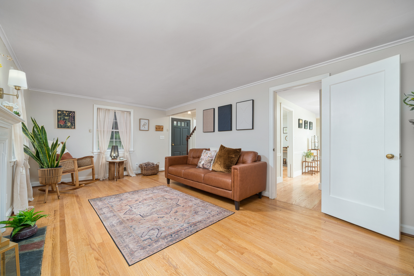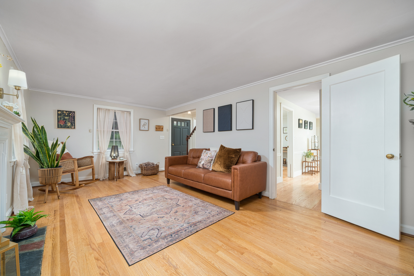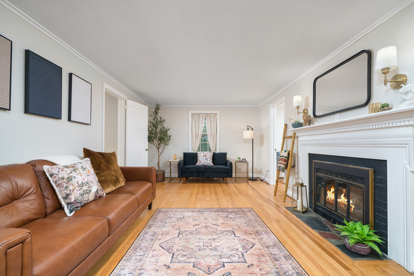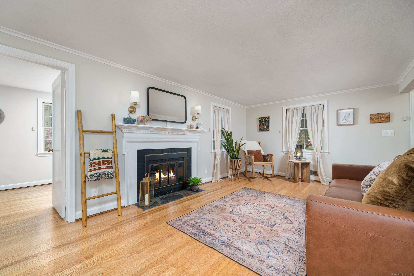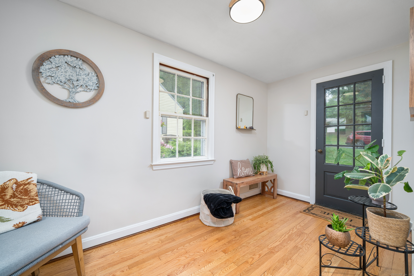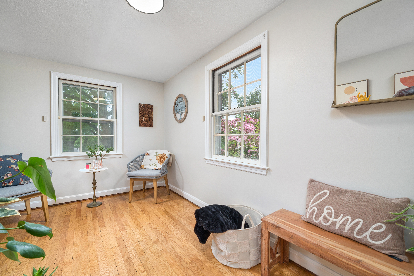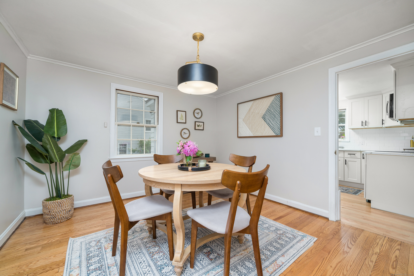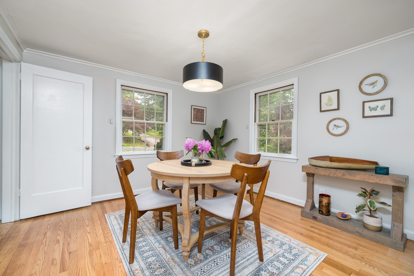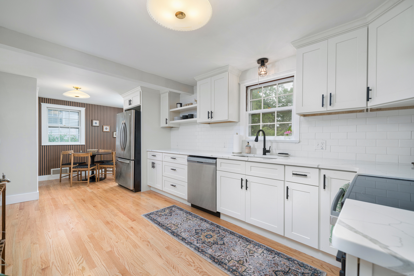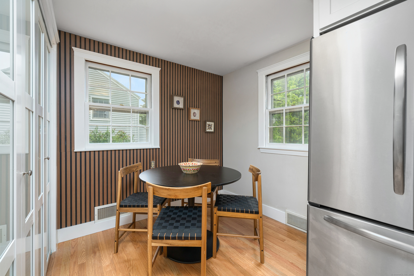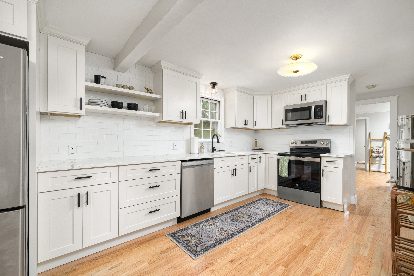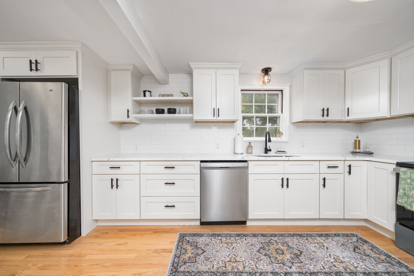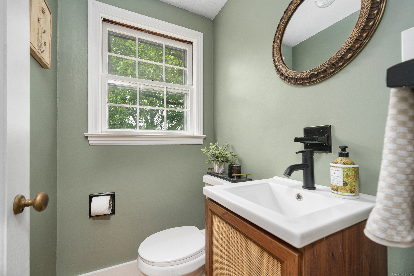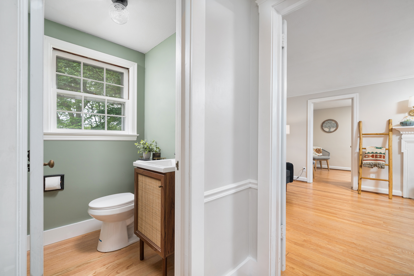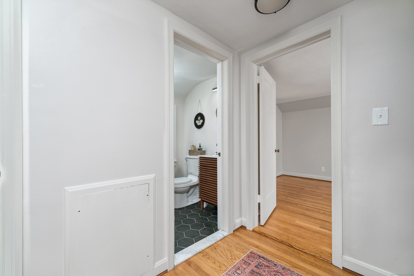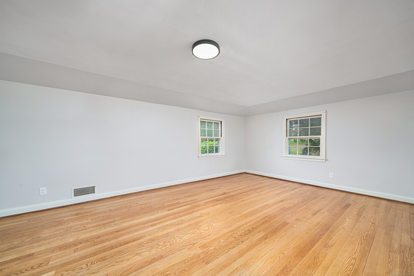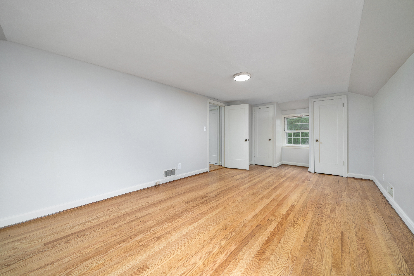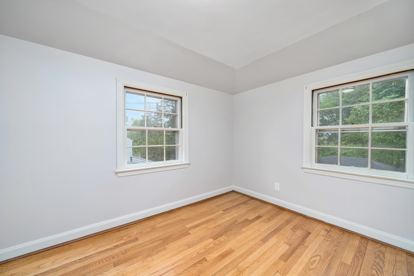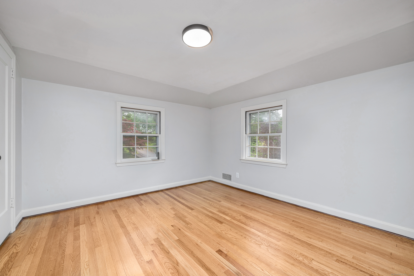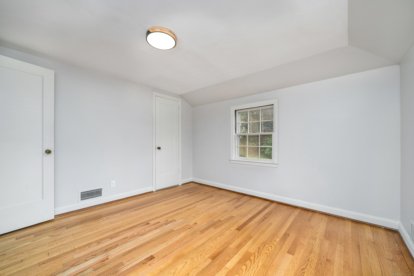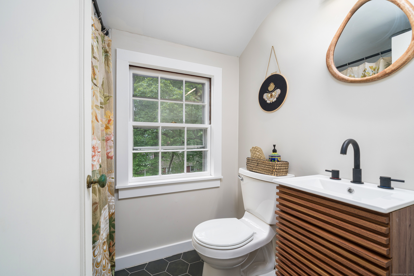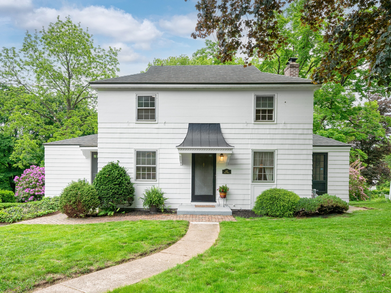More about this Property
If you are interested in more information or having a tour of this property with an experienced agent, please fill out this quick form and we will get back to you!
412 Pine Street, Middletown CT 06457
Current Price: $439,900
 3 beds
3 beds  2 baths
2 baths  1579 sq. ft
1579 sq. ft
Last Update: 6/28/2025
Property Type: Single Family For Sale
So much charm!! Absolutely gorgeous, fully remodeled Colonial in a beautiful area of Middletown, right on the outskirts of the Wesleyan campus. Walk into the stunning front to back living room with fireplace and hardwood floors, (hardwood floors throughout the entire house are all refinished). There is an added bonus room off of the living room with its own separate entrance and closet which would make a fantastic office, playroom or small extra bedroom. The eat-in kitchen is beautifully remodeled with brand new cabinets, quartz counters and stainless steel appliances. The laundry/pantry area is conveniently part of the kitchen. Bright, sunny dining room off of the kitchen. Finishing off the first floor is an updated half bath. The second floor includes a large primary bedroom, (front to back of the house), two additional bedrooms, walk up attic and remodeled full bath. The oversized, three car garage has water and power. This would make a perfect workshop! Added features of this fantastic home includes central air, whole house Kohler generator, metal roof over the entrance and tons of storage! Bike trails and Wesleyan campus are within walking distance. This is an absolute must see! Professional photos Thursday!
Benton to Pine
MLS #: 24097791
Style: Colonial
Color: White
Total Rooms:
Bedrooms: 3
Bathrooms: 2
Acres: 0.26
Year Built: 1940 (Public Records)
New Construction: No/Resale
Home Warranty Offered:
Property Tax: $6,772
Zoning: R-15
Mil Rate:
Assessed Value: $184,010
Potential Short Sale:
Square Footage: Estimated HEATED Sq.Ft. above grade is 1579; below grade sq feet total is 0; total sq ft is 1579
| Appliances Incl.: | Oven/Range,Microwave,Refrigerator,Dishwasher |
| Laundry Location & Info: | Main Level |
| Fireplaces: | 1 |
| Basement Desc.: | Full,Unfinished |
| Exterior Siding: | Shake |
| Foundation: | Concrete |
| Roof: | Asphalt Shingle |
| Parking Spaces: | 3 |
| Driveway Type: | Private,Paved |
| Garage/Parking Type: | Detached Garage,Driveway |
| Swimming Pool: | 0 |
| Waterfront Feat.: | Not Applicable |
| Lot Description: | Level Lot |
| Occupied: | Vacant |
Hot Water System
Heat Type:
Fueled By: Hot Air.
Cooling: Central Air
Fuel Tank Location:
Water Service: Public Water Connected
Sewage System: Public Sewer Connected
Elementary: Per Board of Ed
Intermediate: Per Board of Ed
Middle: Per Board of Ed
High School: Middletown
Current List Price: $439,900
Original List Price: $439,900
DOM: 35
Listing Date: 5/21/2025
Last Updated: 6/11/2025 1:26:38 PM
Expected Active Date: 5/23/2025
List Agent Name: Tracey Precourt
List Office Name: Century 21 Clemens Group
