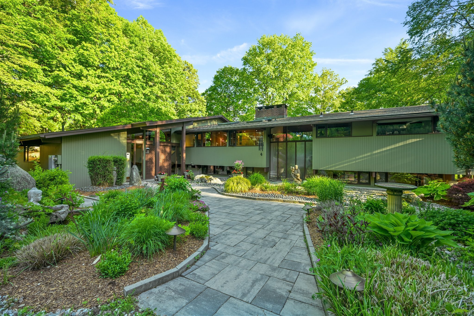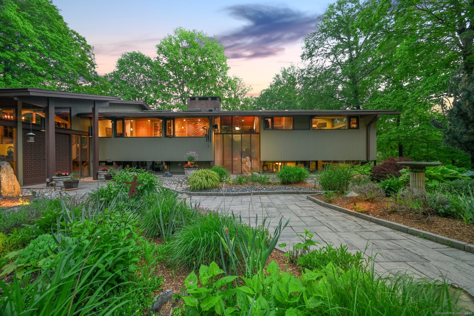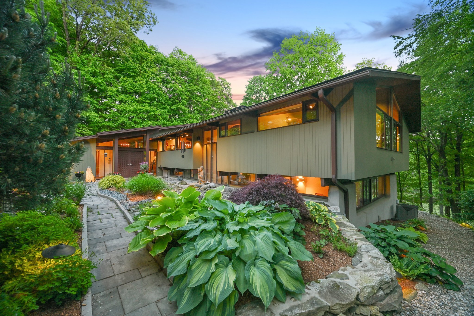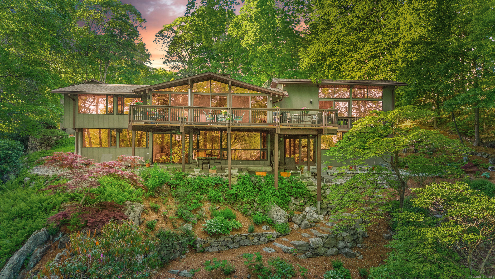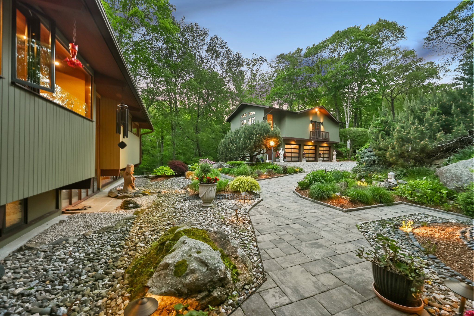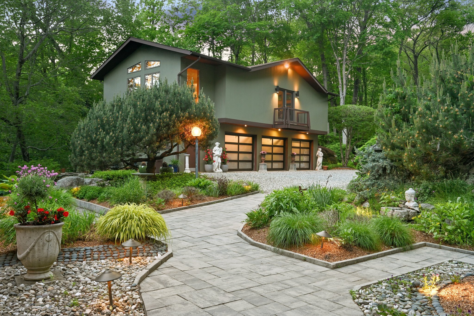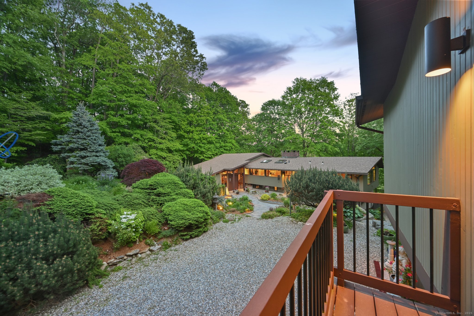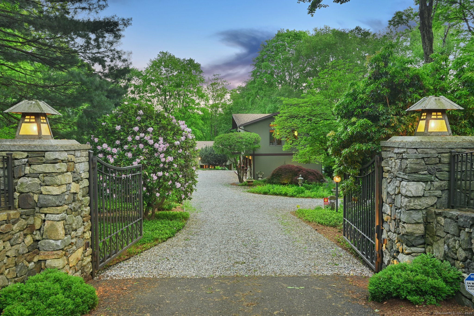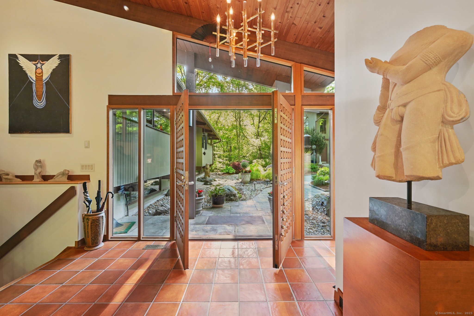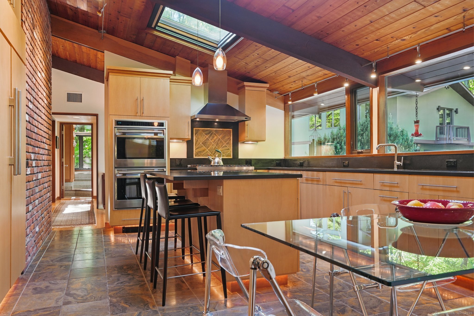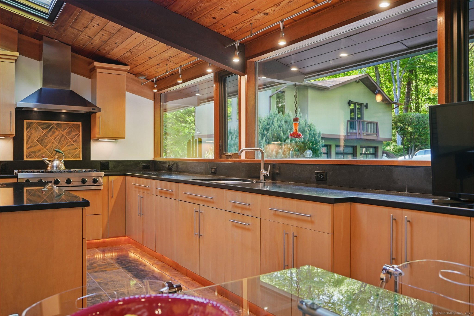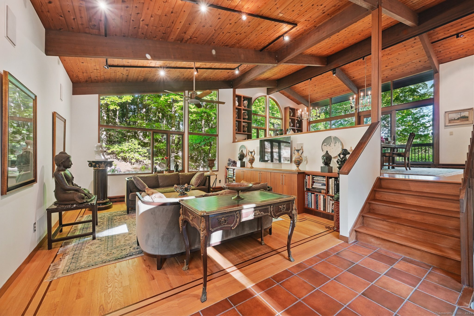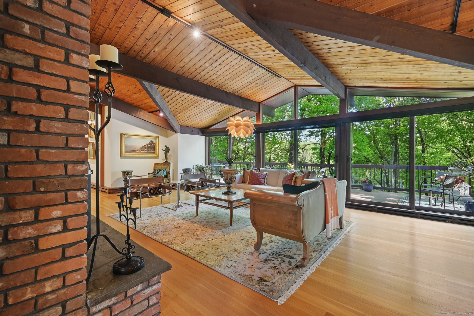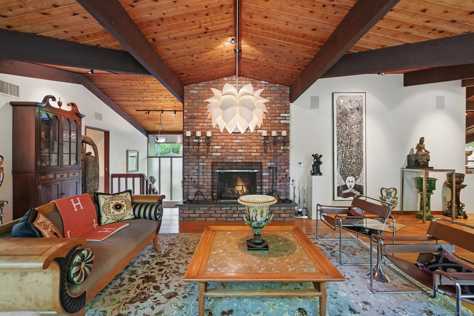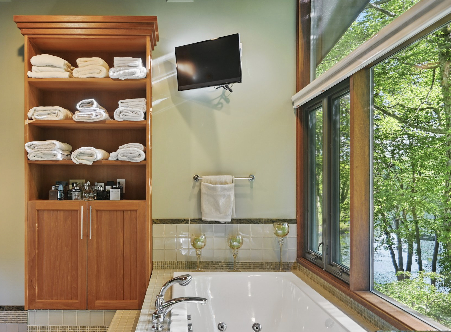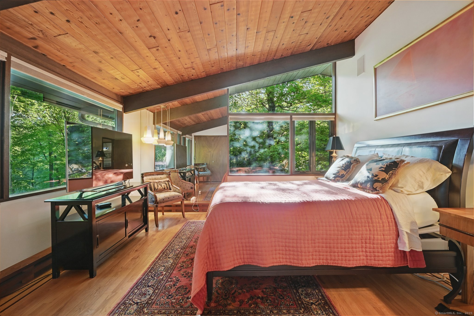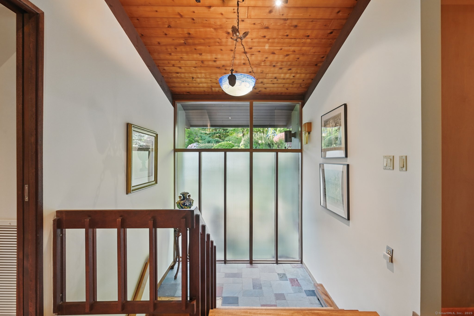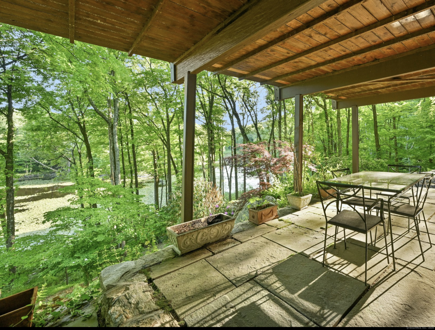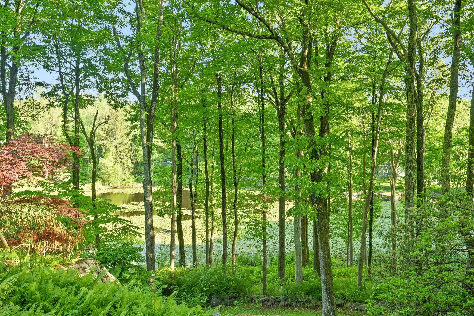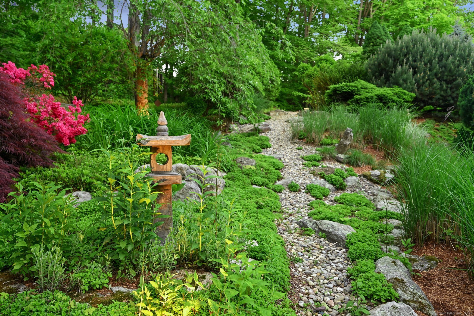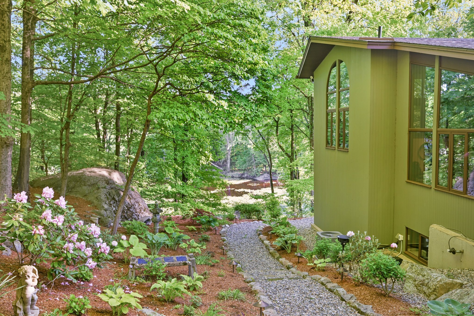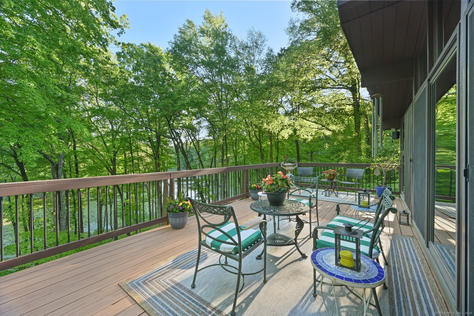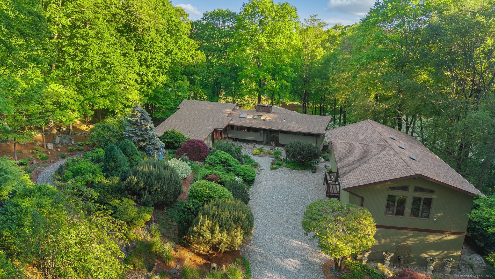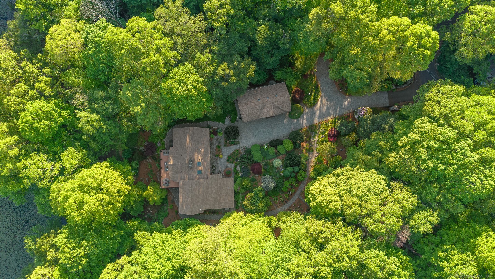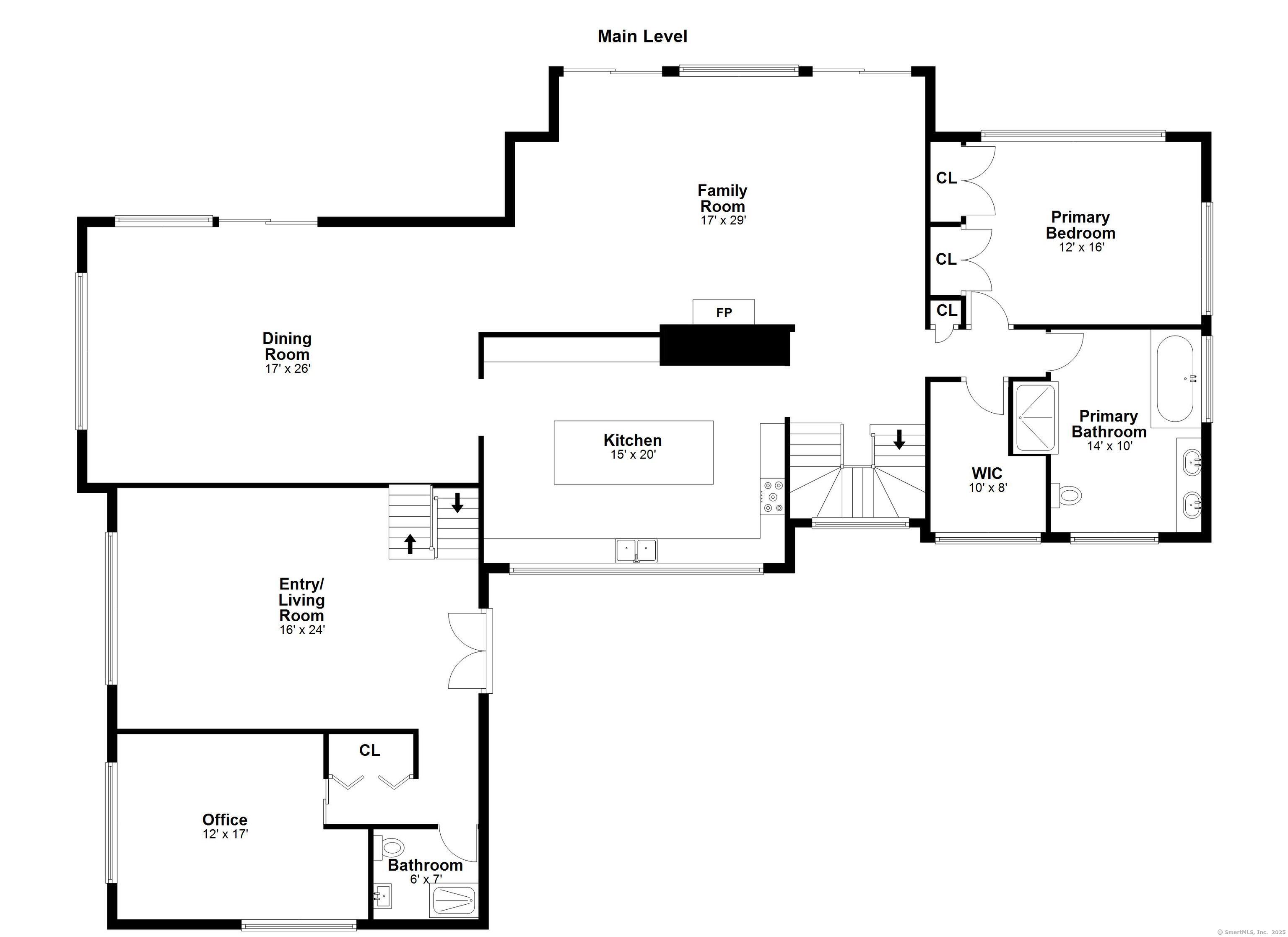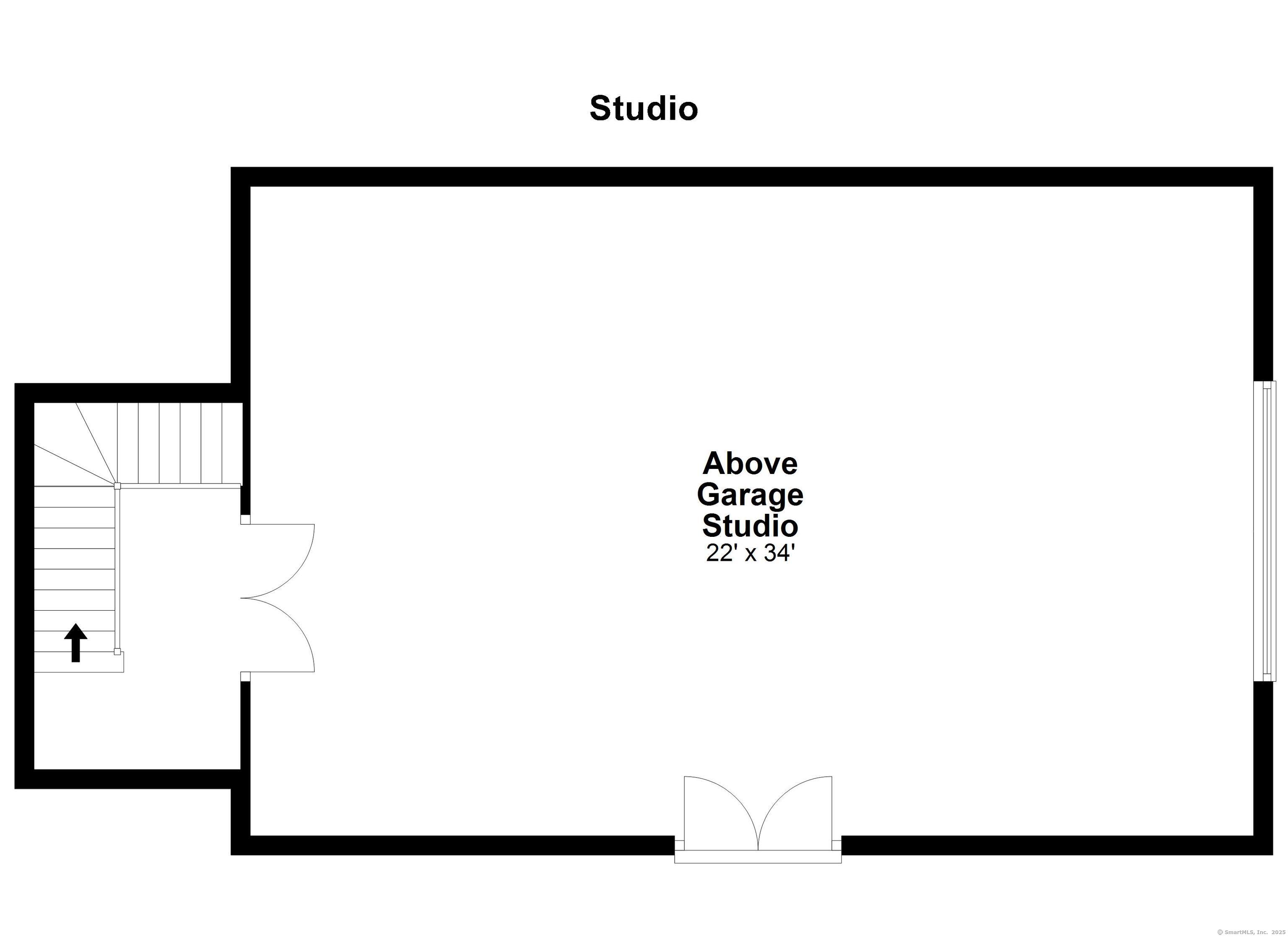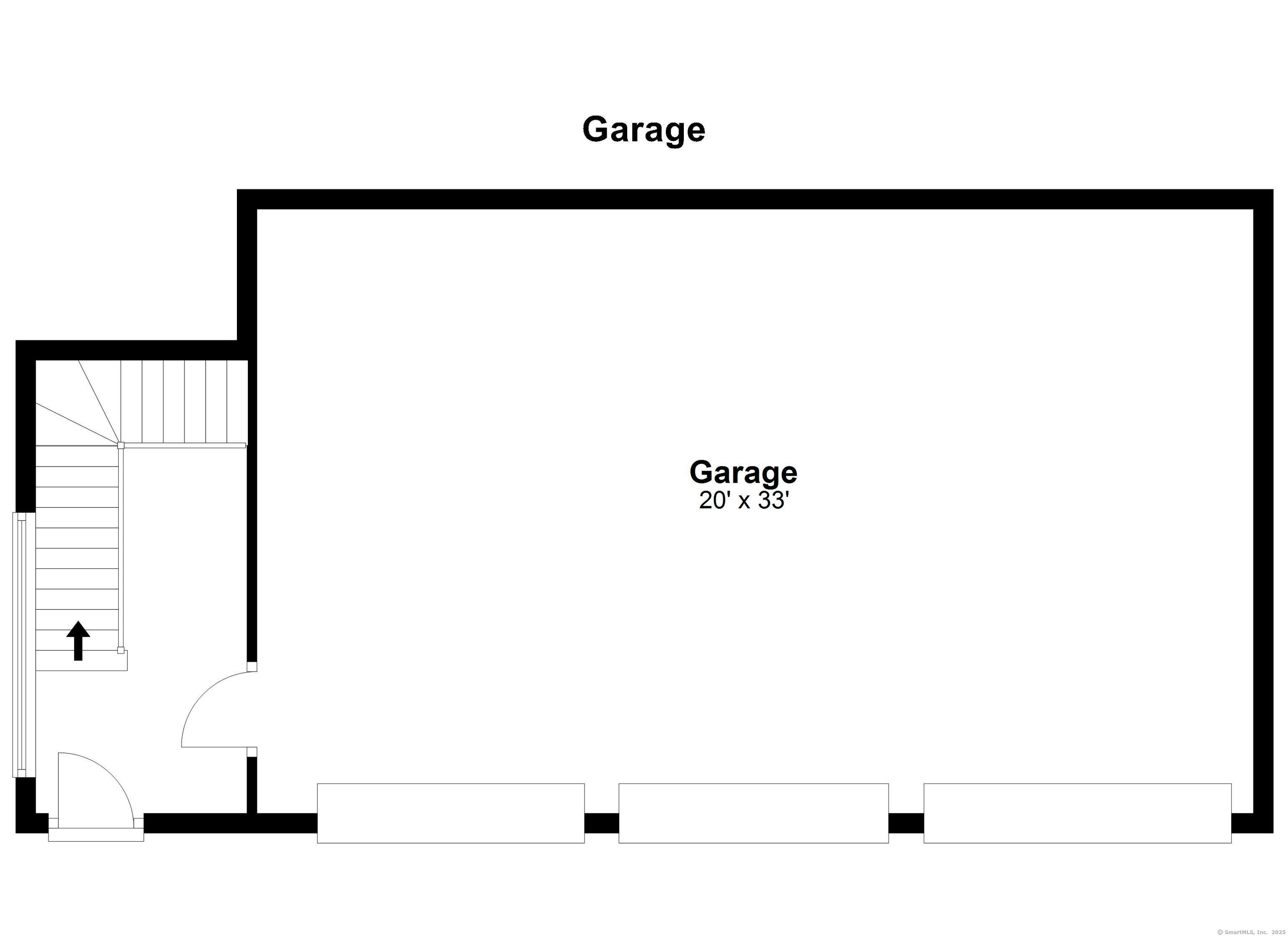More about this Property
If you are interested in more information or having a tour of this property with an experienced agent, please fill out this quick form and we will get back to you!
25 Ketcham Road, Ridgefield CT 06877
Current Price: $1,995,000
 4 beds
4 beds  4 baths
4 baths  4959 sq. ft
4959 sq. ft
Last Update: 6/17/2025
Property Type: Single Family For Sale
Enjoy living in nature at this architectural modern estate. Access this magnificent property through a gated entrance and a long driveway, framed by manicured gardens, rock walls, and art, all enhancing the peaceful experience of this parcel. The home features walls of glass that seamlessly blend the interior with the exterior, providing stunning water views throughout its ten rooms. Inside, youll find four bedrooms and four full bathrooms, a chefs kitchen, custom mahogany cabinetry, and cedar ceilings that add warmth and elegance to the interiors. The main dwelling covers just over 4,000 square feet, while a separate spacious three-car garage includes a 950-square-foot flex space above, ideal for an office or art studio. Recent improvements from 2024 include a new asphalt shingle roof on the main house, an electric heat pump and AC system for the garage, a 22,000 kW whole-house generator, and a new electrical panel for the main house. Set on just over an acre of land yet surrounded by protected open spaces around Marjoy Pond, this home offers the ultimate sense of seclusion while being just minutes from Main Street in Ridgefield. This home is a unique retreat.
GPD Friendly
MLS #: 24097777
Style: Contemporary
Color:
Total Rooms:
Bedrooms: 4
Bathrooms: 4
Acres: 1.19
Year Built: 1976 (Public Records)
New Construction: No/Resale
Home Warranty Offered:
Property Tax: $20,937
Zoning: RAA
Mil Rate:
Assessed Value: $794,570
Potential Short Sale:
Square Footage: Estimated HEATED Sq.Ft. above grade is 3492; below grade sq feet total is 1467; total sq ft is 4959
| Appliances Incl.: | Gas Range,Oven/Range,Wall Oven,Range Hood,Refrigerator,Freezer,Dishwasher,Washer,Wine Chiller |
| Fireplaces: | 2 |
| Energy Features: | Energy Star Rated,Home Energy Rating,Generator,Thermopane Windows |
| Energy Features: | Energy Star Rated,Home Energy Rating,Generator,Thermopane Windows |
| Home Automation: | Appliances,Built In Audio,Entertainment System,Lighting,Security System,Wired For Audio |
| Basement Desc.: | Partial,Storage,Interior Access |
| Exterior Siding: | Wood |
| Foundation: | Concrete |
| Roof: | Asphalt Shingle,Gable |
| Parking Spaces: | 3 |
| Garage/Parking Type: | Detached Garage |
| Swimming Pool: | 0 |
| Waterfront Feat.: | Pond,Walk to Water,Dock or Mooring,Access |
| Lot Description: | Treed,Sloping Lot,On Cul-De-Sac,Water View |
| Occupied: | Owner |
Hot Water System
Heat Type:
Fueled By: Hot Air.
Cooling: Central Air
Fuel Tank Location: In Basement
Water Service: Private Well
Sewage System: Septic
Elementary: Scotland
Intermediate:
Middle: Scotts Ridge
High School: Ridgefield
Current List Price: $1,995,000
Original List Price: $1,995,000
DOM: 14
Listing Date: 5/23/2025
Last Updated: 6/11/2025 6:29:51 PM
Expected Active Date: 6/3/2025
List Agent Name: Karla Murtaugh
List Office Name: Compass Connecticut, LLC
