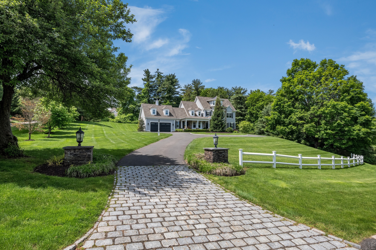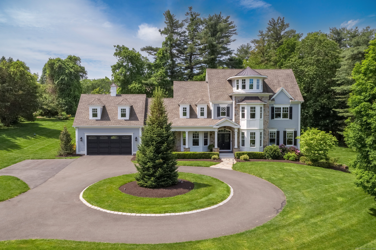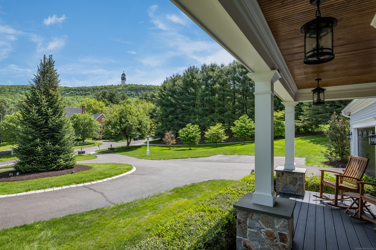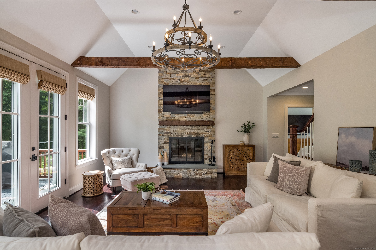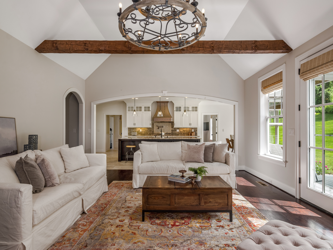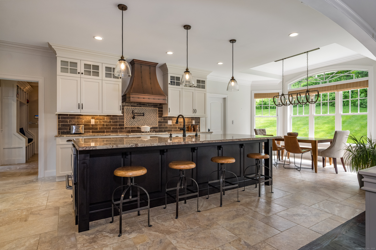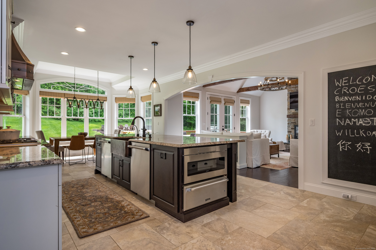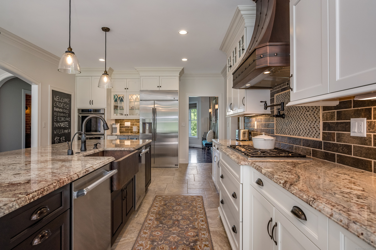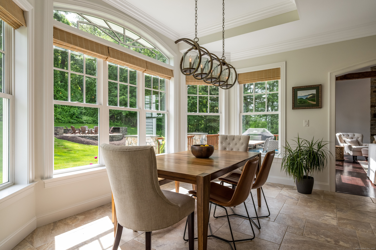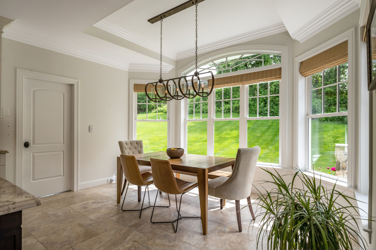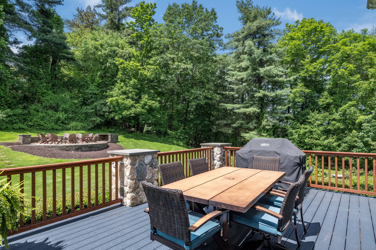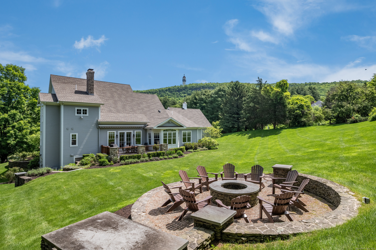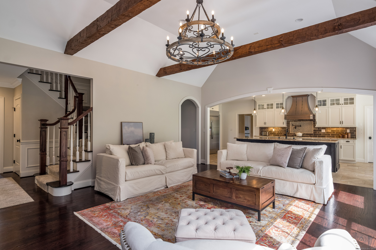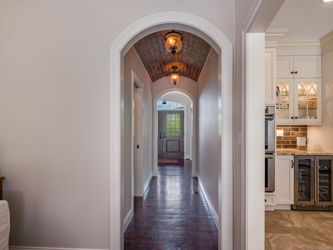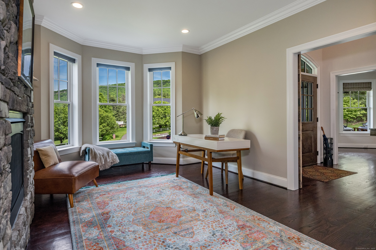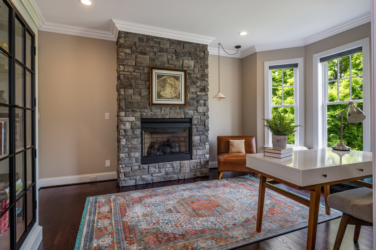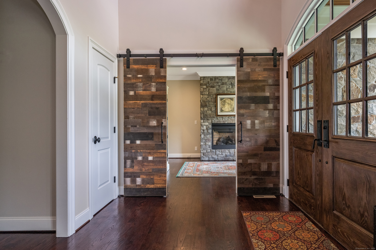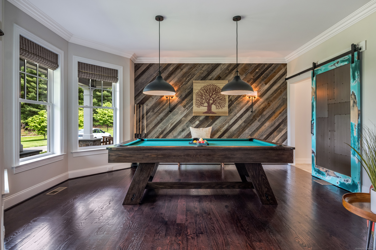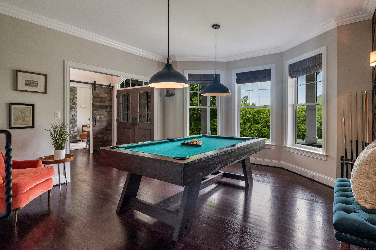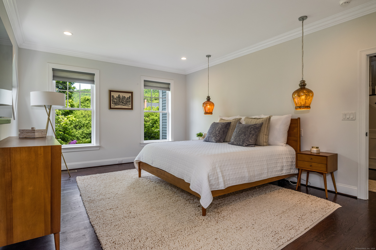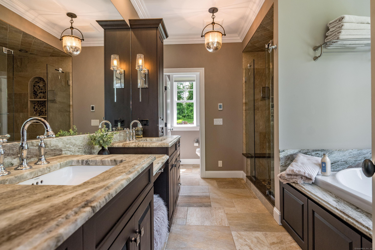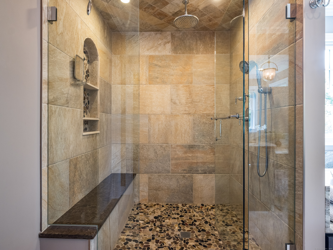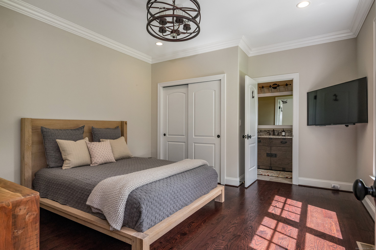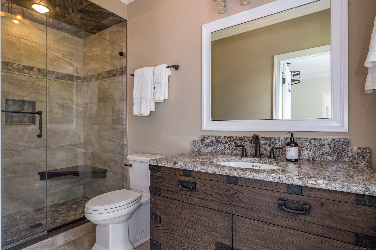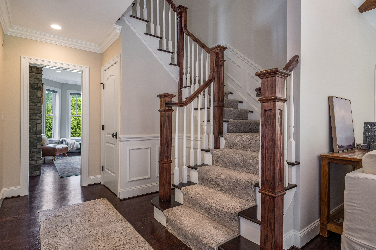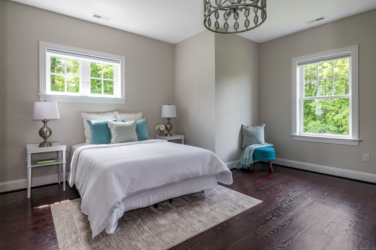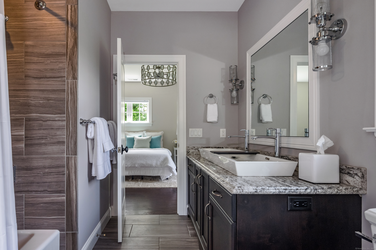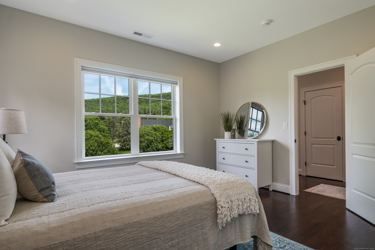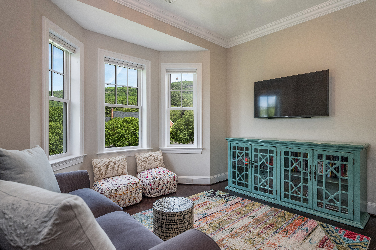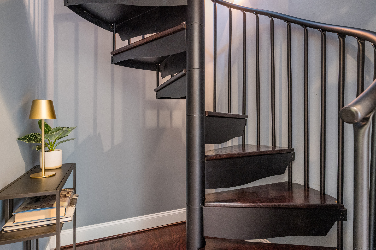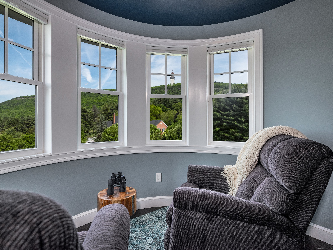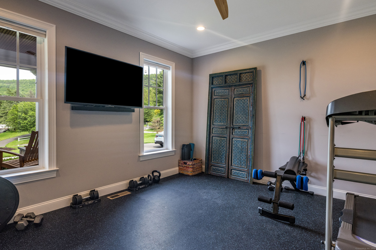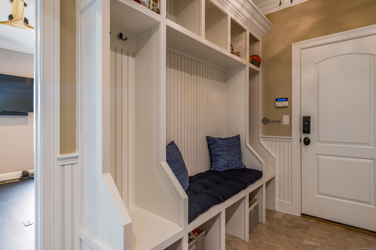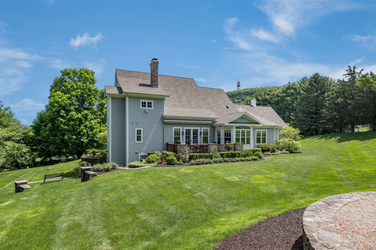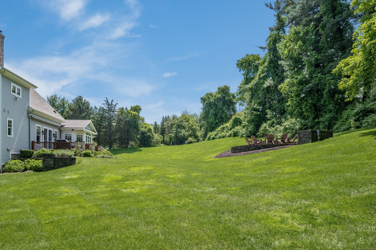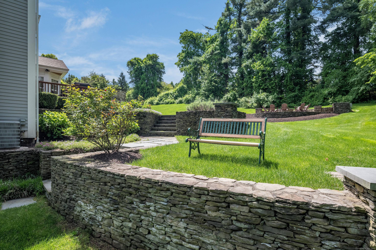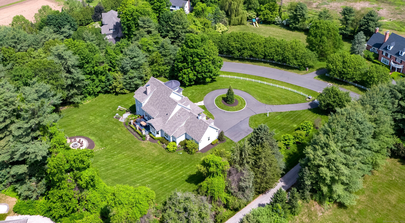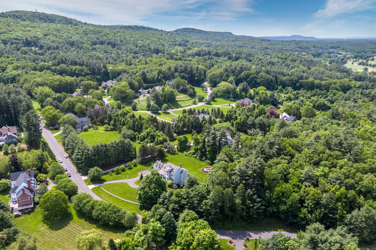More about this Property
If you are interested in more information or having a tour of this property with an experienced agent, please fill out this quick form and we will get back to you!
1 Ridgebury Road, Simsbury CT 06001
Current Price: $1,375,000
 4 beds
4 beds  4 baths
4 baths  4059 sq. ft
4059 sq. ft
Last Update: 6/24/2025
Property Type: Single Family For Sale
Imagine a stunning home perfectly sited on 2 acres of lush sweeping lawns with graceful stonewalls & unparalleled views of the Heublein tower & beyond...this is that home. An architectural delight,custom built,blending chic design w/comfortable elegance & creating spaces that feel both luxurious & inviting. Awe inspiring grounds w/picturesque curb appeal enhanced by a front porch w/barrel portico entry accented w/stone. Bask in abundant light that flows through dazzling windows & walk in bays. Step into the exceptional Kit-at its heart is a grand 10 island perfect for meal prep or entertaining,& sunfilled brkst rm w/exquisite windows & peaceful vistas.High end appliances including gas cktp w/copper hood,pot filler,farm sink,& 2 dshwshers ensure a chef worthy experience.The beamed ceiling GR w/stone fplc is awesome - south facing & sunfilled w/a chic & airy vibe. Host a celebration in the spacious DR or WFH in frpl Study-each offering amazing tower & mountain views. Slip away to the generous 1st fl primary featuring lavish bath,architectural wndws,& 2 custom walk-ins. Your guests are treated to their own private haven w/a 2nd main lvl ensuite. 2 addtl bdrs on upper level w/hrdwd,Jack & Jill, & charming sitting rm. Ascend to a special 3rd level perch to take in breathtaking views. Convenient mudrm w/built ins & main level exercise/flex rm.Wlk out LL offers future options. Enjoy the tranquil grounds & views gathering around the incredible built in firepit. Prime location.
Nod Road to Ridgebury Road
MLS #: 24097774
Style: Colonial
Color:
Total Rooms:
Bedrooms: 4
Bathrooms: 4
Acres: 2
Year Built: 2016 (Public Records)
New Construction: No/Resale
Home Warranty Offered:
Property Tax: $25,539
Zoning: R-40
Mil Rate:
Assessed Value: $766,710
Potential Short Sale:
Square Footage: Estimated HEATED Sq.Ft. above grade is 4059; below grade sq feet total is ; total sq ft is 4059
| Appliances Incl.: | Gas Cooktop,Wall Oven,Microwave,Range Hood,Subzero,Dishwasher,Disposal,Washer,Dryer,Wine Chiller |
| Laundry Location & Info: | Main Level |
| Fireplaces: | 2 |
| Energy Features: | Generator,Programmable Thermostat,Thermopane Windows |
| Interior Features: | Auto Garage Door Opener,Cable - Available,Open Floor Plan |
| Energy Features: | Generator,Programmable Thermostat,Thermopane Windows |
| Basement Desc.: | Full,Unfinished,Full With Walk-Out |
| Exterior Siding: | Clapboard,Hardie Board,Stone |
| Exterior Features: | Underground Utilities,Porch,Deck,Stone Wall,French Doors,Underground Sprinkler |
| Foundation: | Concrete |
| Roof: | Asphalt Shingle |
| Parking Spaces: | 2 |
| Garage/Parking Type: | Attached Garage |
| Swimming Pool: | 0 |
| Waterfront Feat.: | Not Applicable |
| Lot Description: | In Subdivision,Lightly Wooded,On Cul-De-Sac,Professionally Landscaped |
| Nearby Amenities: | Golf Course,Health Club,Medical Facilities,Private School(s),Public Rec Facilities |
| Occupied: | Owner |
Hot Water System
Heat Type:
Fueled By: Hot Air.
Cooling: Central Air
Fuel Tank Location: In Ground
Water Service: Private Well
Sewage System: Septic
Elementary: Latimer Lane
Intermediate:
Middle: Henry James
High School: Simsbury
Current List Price: $1,375,000
Original List Price: $1,375,000
DOM: 4
Listing Date: 5/29/2025
Last Updated: 6/4/2025 8:22:10 PM
List Agent Name: Ellen Seifts
List Office Name: Berkshire Hathaway NE Prop.
