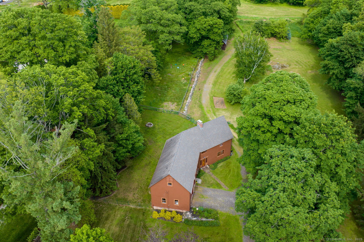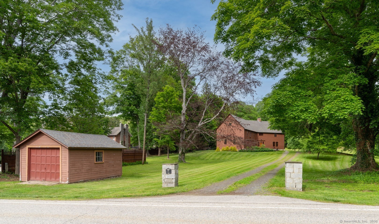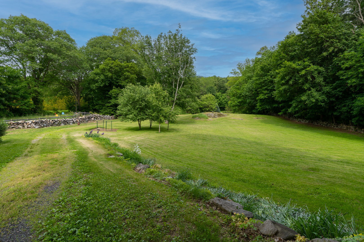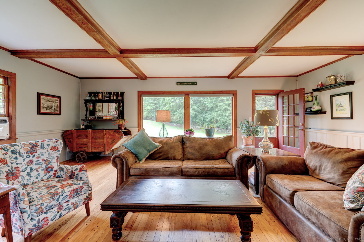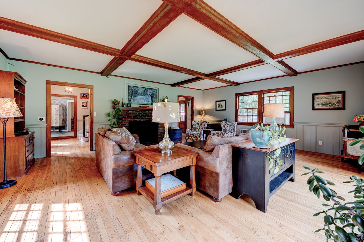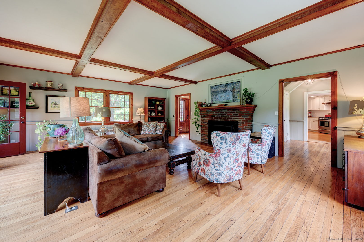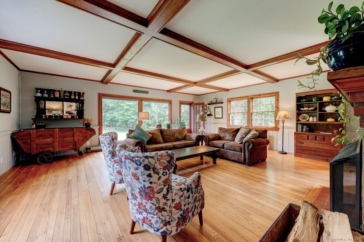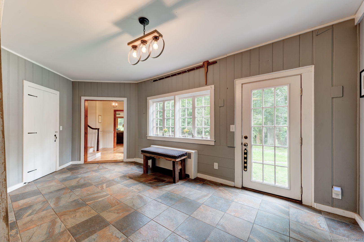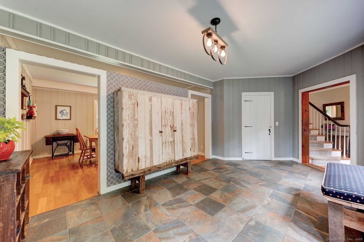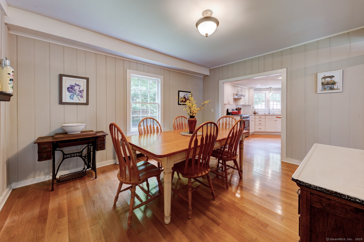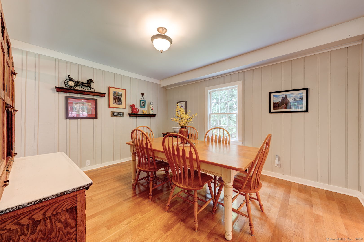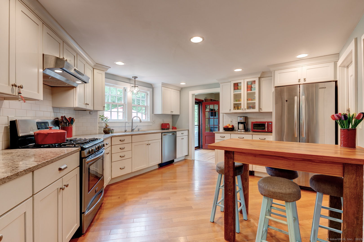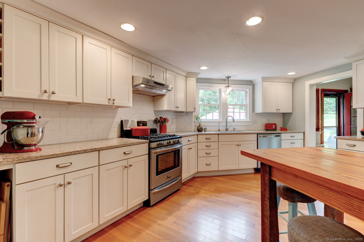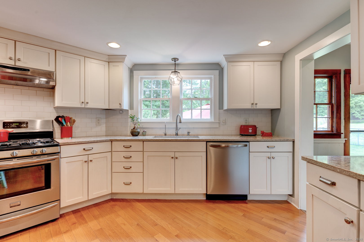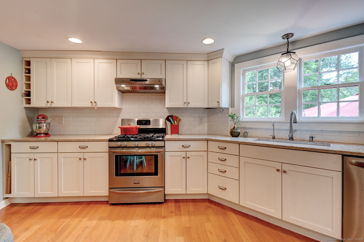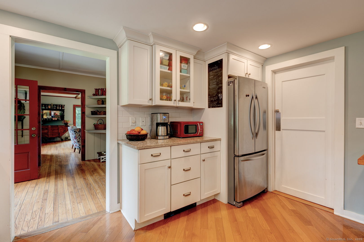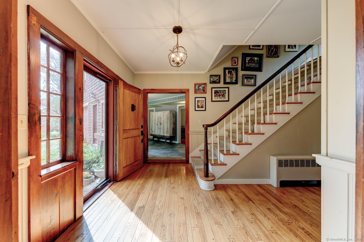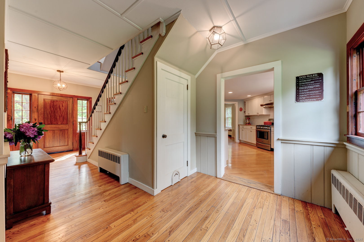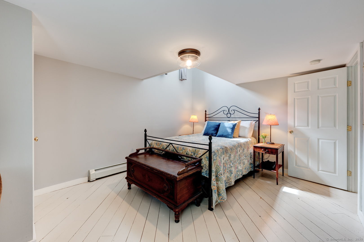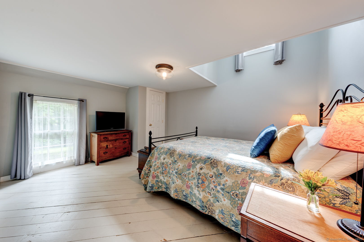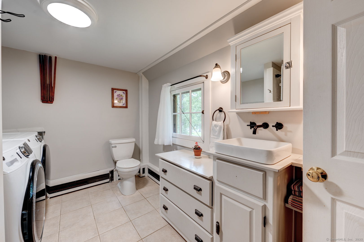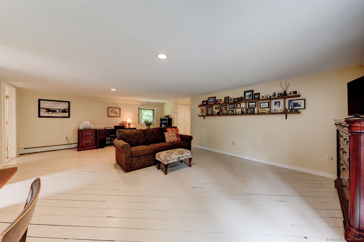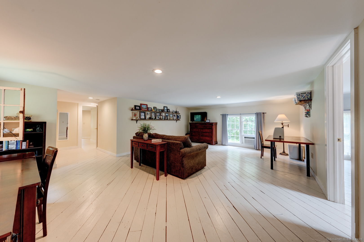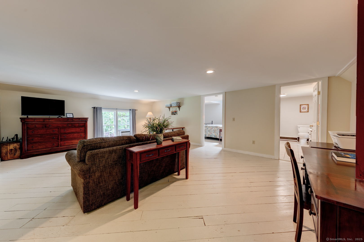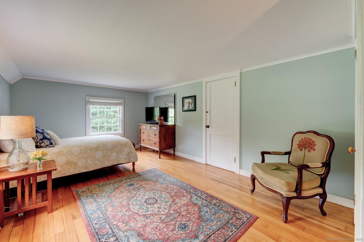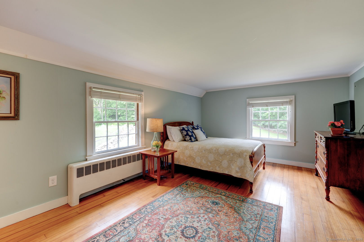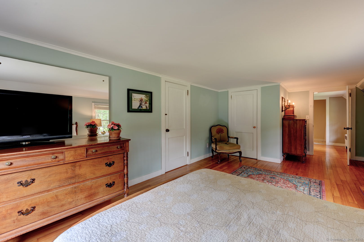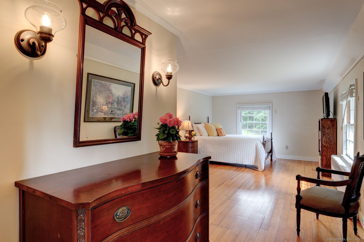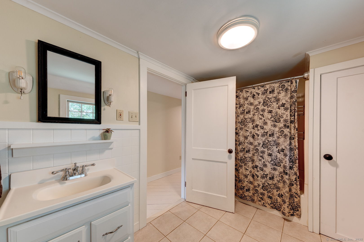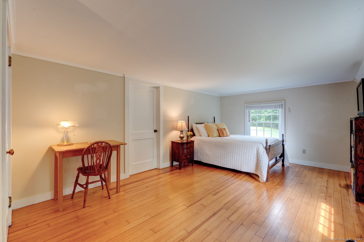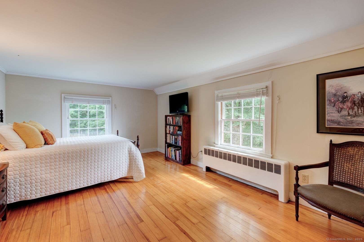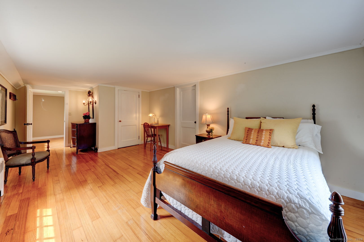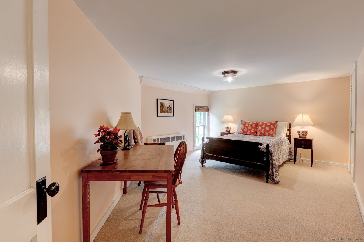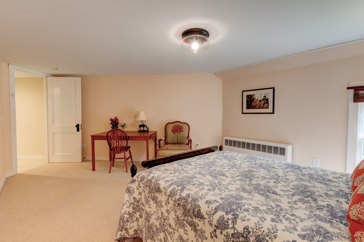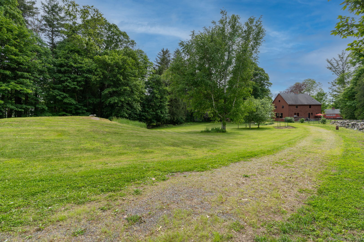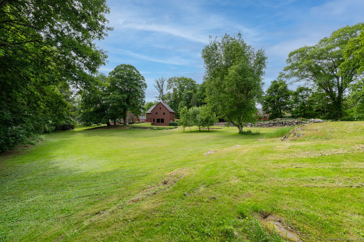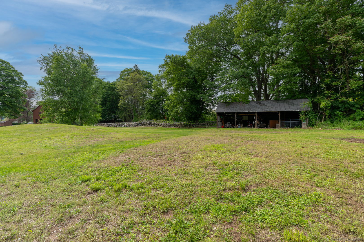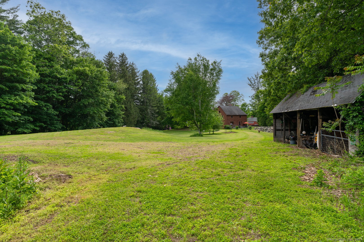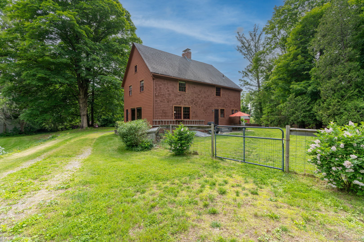More about this Property
If you are interested in more information or having a tour of this property with an experienced agent, please fill out this quick form and we will get back to you!
96 Middle Haddam Road, East Hampton CT 06456
Current Price: $699,900
 4 beds
4 beds  2 baths
2 baths  3328 sq. ft
3328 sq. ft
Last Update: 6/19/2025
Property Type: Single Family For Sale
Welcome to this beautiful home in the heart of historic Middle Haddam - a stunning 1918 barn thoughtfully transformed into a warm and character-filled home, nestled on a private, picturesque 5-acre lot complete with paddock for the equestrians. This one-of-a-kind property seamlessly blends rustic charm with modern comforts. Step inside to find rich hardwood floors throughout and a show-stopping living room featuring a cozy fireplace, striking coffered ceiling, and oversized windows that flood the space with natural light. The kitchen is both stylish and functional, boasting quartz countertops, ample cabinetry, and a walk-in pantry - perfect for the home chef. Home also offers a truly expansive mudroom and fabulous dining room. Retreat to the spacious primary suite, offering a serene escape with generous dimensions and peaceful views. Upstairs, a walk-up attic provides endless potential - whether youre dreaming of a studio, home office, or additional living space, its ready for your finishing touch. With its unique architecture, sprawling land, and prime location in a storybook setting, this property is truly a must-see.
Rt 66 to Middle Haddam Rd
MLS #: 24097768
Style: Colonial,Contemporary
Color:
Total Rooms:
Bedrooms: 4
Bathrooms: 2
Acres: 5
Year Built: 1918 (Public Records)
New Construction: No/Resale
Home Warranty Offered:
Property Tax: $9,452
Zoning: R-2
Mil Rate:
Assessed Value: $248,480
Potential Short Sale:
Square Footage: Estimated HEATED Sq.Ft. above grade is 3328; below grade sq feet total is ; total sq ft is 3328
| Appliances Incl.: | Oven/Range,Microwave,Refrigerator,Dishwasher,Washer,Dryer |
| Laundry Location & Info: | Upper Level |
| Fireplaces: | 1 |
| Interior Features: | Auto Garage Door Opener |
| Basement Desc.: | Full |
| Exterior Siding: | Wood |
| Exterior Features: | Shed,Barn,Stone Wall,Paddock,Patio |
| Foundation: | Concrete |
| Roof: | Asphalt Shingle |
| Parking Spaces: | 3 |
| Driveway Type: | Gravel |
| Garage/Parking Type: | Attached Garage,Detached Garage,Driveway |
| Swimming Pool: | 0 |
| Waterfront Feat.: | Not Applicable |
| Lot Description: | Secluded,Lightly Wooded,Farm Land,Cleared,Open Lot |
| Occupied: | Owner |
Hot Water System
Heat Type:
Fueled By: Hot Water.
Cooling: None
Fuel Tank Location: In Basement
Water Service: Private Well
Sewage System: Septic
Elementary: Per Board of Ed
Intermediate:
Middle:
High School: East Hampton
Current List Price: $699,900
Original List Price: $699,900
DOM: 21
Listing Date: 5/29/2025
Last Updated: 5/29/2025 5:30:20 PM
List Agent Name: Margaret Wilcox
List Office Name: William Raveis Real Estate
