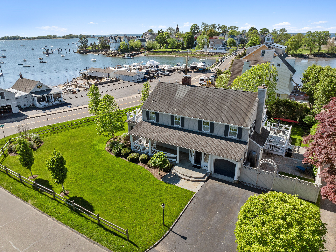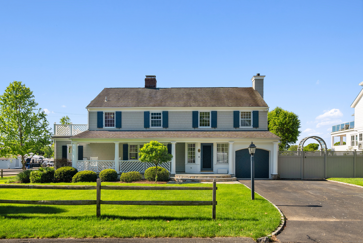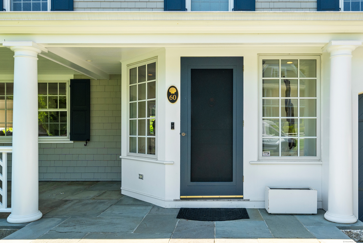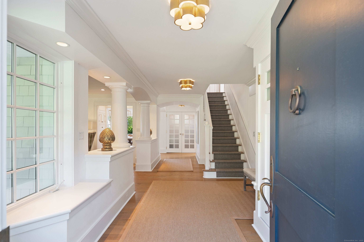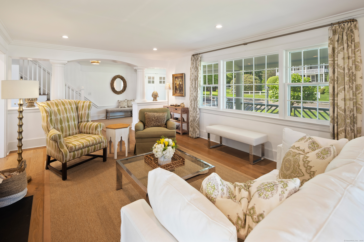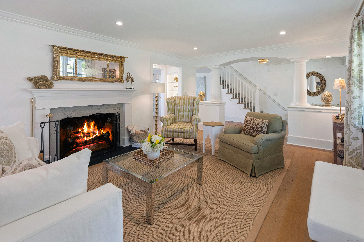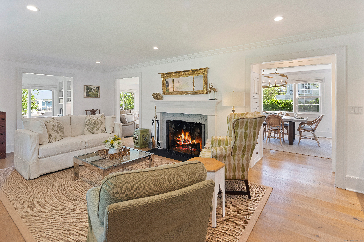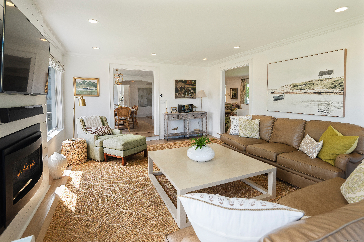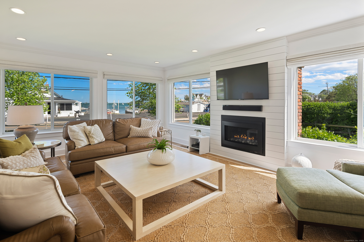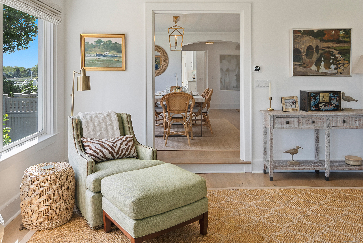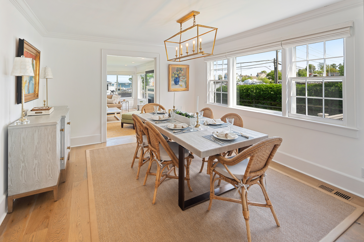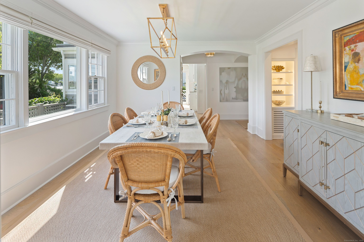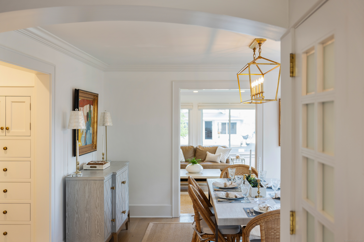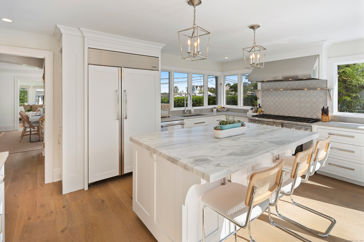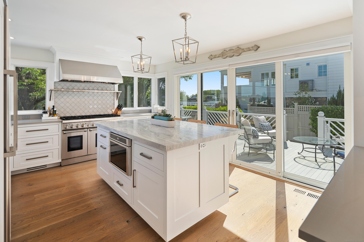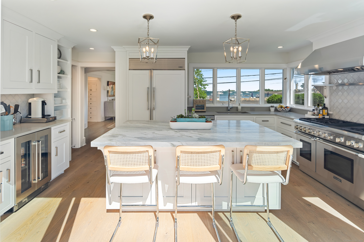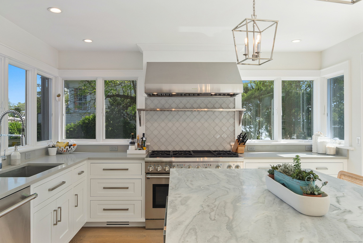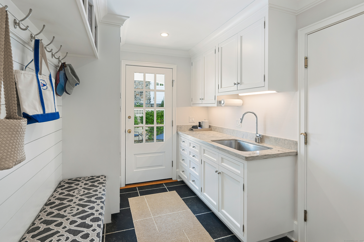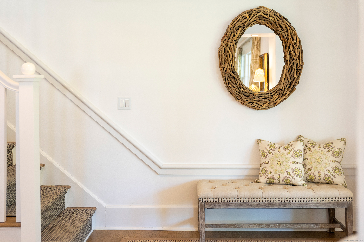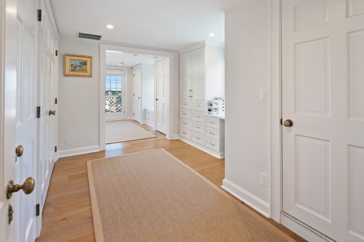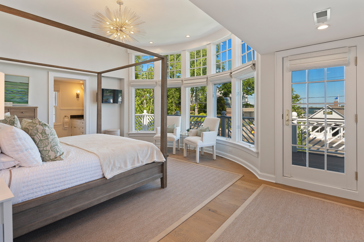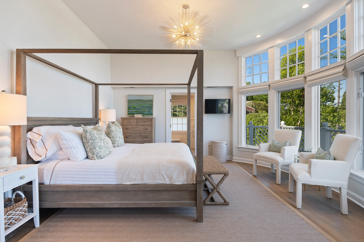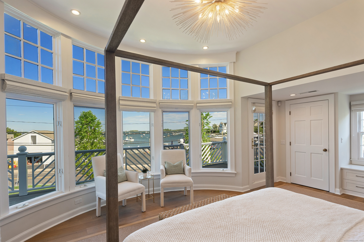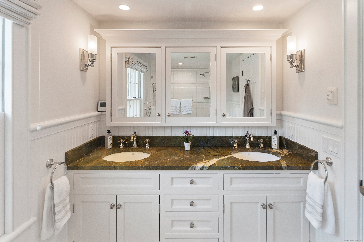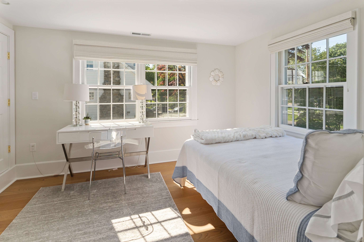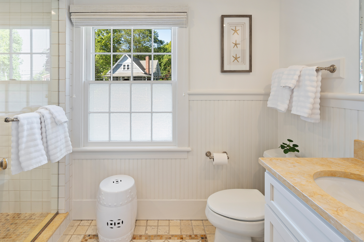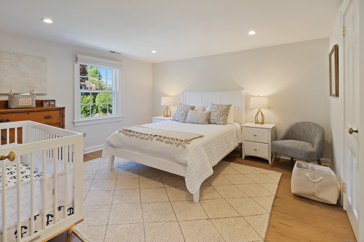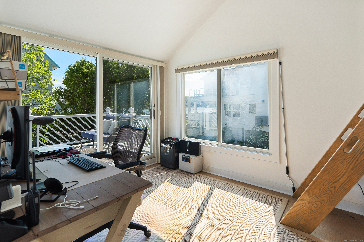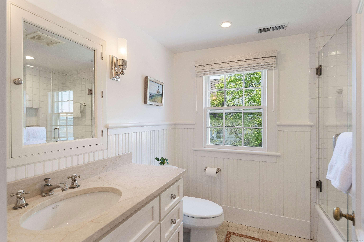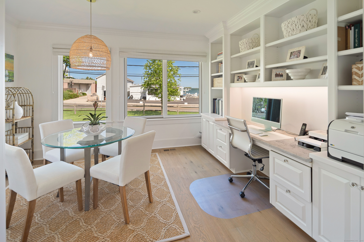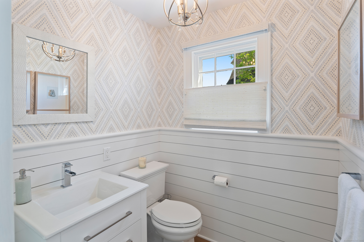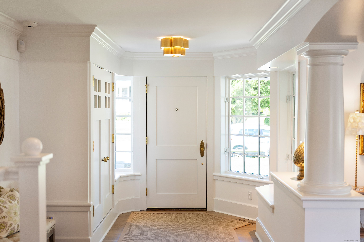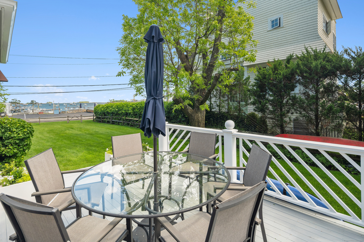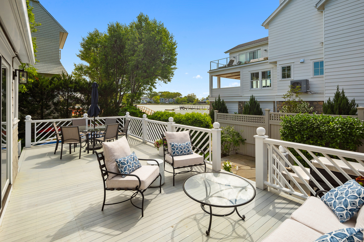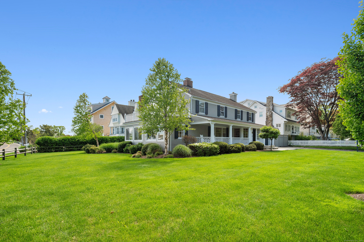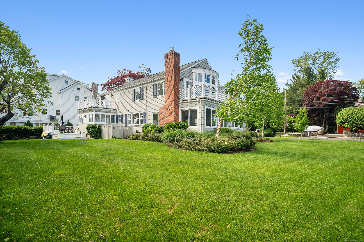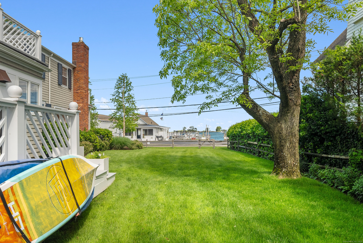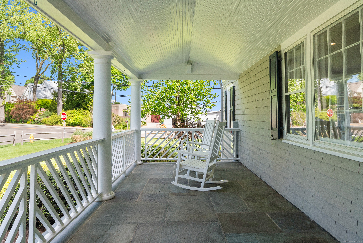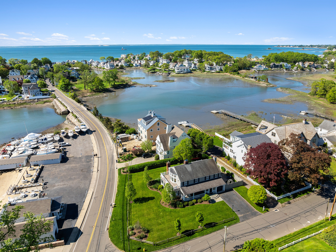More about this Property
If you are interested in more information or having a tour of this property with an experienced agent, please fill out this quick form and we will get back to you!
60 Sammis Street, Norwalk CT 06853
Current Price: $3,095,000
 4 beds
4 beds  4 baths
4 baths  3016 sq. ft
3016 sq. ft
Last Update: 6/24/2025
Property Type: Single Family For Sale
Exceptional opportunity in Rowayton! Move right in to this casually elegant home with a recently renovated kitchen including Thermador and Sub-Zero appliances and serene water views. The wide front hall leads to the living and dining rooms. The family and sun rooms have additional water views. Enjoy outdoor living on oversized deck and updated patio with plenty of space for entertaining. The Primary suite features a cathedral ceiling and large dressing room with ample closets and a private deck overlooking Wilson Cove and the Norwalk Islands. Three additional bedrooms (one with a cozy loft!) and two baths complete the second floor. Walk to Rowayton Village, shops, restaurants, library, dog park, and Bayley beach. As a full time residence, or a weekend home, this is a perfect opportunity to enjoy a seaside lifestyle less than an hour from NYC.
Highland to end, Left on Sammis to end. corner
MLS #: 24097761
Style: Colonial
Color: gray
Total Rooms:
Bedrooms: 4
Bathrooms: 4
Acres: 0.26
Year Built: 1950 (Public Records)
New Construction: No/Resale
Home Warranty Offered:
Property Tax: $37,577
Zoning: A1
Mil Rate:
Assessed Value: $1,704,390
Potential Short Sale:
Square Footage: Estimated HEATED Sq.Ft. above grade is 3016; below grade sq feet total is ; total sq ft is 3016
| Appliances Incl.: | Gas Range,Microwave,Range Hood,Subzero,Washer,Dryer,Wine Chiller |
| Laundry Location & Info: | Upper Level |
| Fireplaces: | 2 |
| Energy Features: | Programmable Thermostat |
| Interior Features: | Auto Garage Door Opener |
| Energy Features: | Programmable Thermostat |
| Home Automation: | Thermostat(s) |
| Basement Desc.: | Partial,Unfinished |
| Exterior Siding: | Shake |
| Exterior Features: | Awnings,Deck,Gutters,Garden Area,Underground Sprinkler,Patio |
| Foundation: | Block |
| Roof: | Asphalt Shingle |
| Parking Spaces: | 1 |
| Garage/Parking Type: | Attached Garage |
| Swimming Pool: | 0 |
| Waterfront Feat.: | Walk to Water,Beach Rights,Water Community,View |
| Lot Description: | Fence - Rail,Corner Lot,Level Lot,Professionally Landscaped,Water View |
| In Flood Zone: | 1 |
| Occupied: | Owner |
Hot Water System
Heat Type:
Fueled By: Hot Air.
Cooling: Central Air,Zoned
Fuel Tank Location: In Basement
Water Service: Public Water Connected
Sewage System: Public Sewer Connected
Elementary: Rowayton
Intermediate:
Middle: Roton
High School: Brien McMahon
Current List Price: $3,095,000
Original List Price: $3,095,000
DOM: 25
Listing Date: 5/16/2025
Last Updated: 6/23/2025 2:11:19 PM
Expected Active Date: 5/29/2025
List Agent Name: Robin Stineman
List Office Name: William Pitt Sothebys Intl
