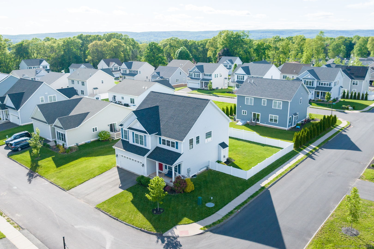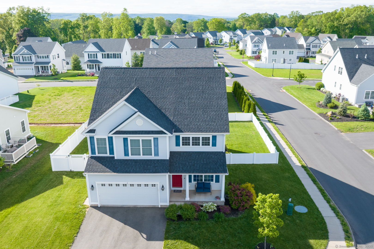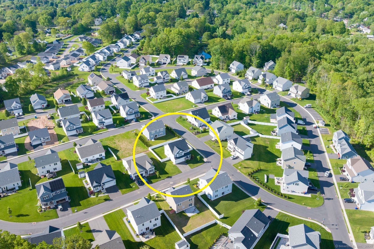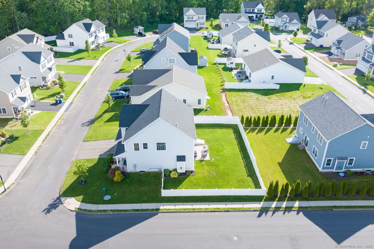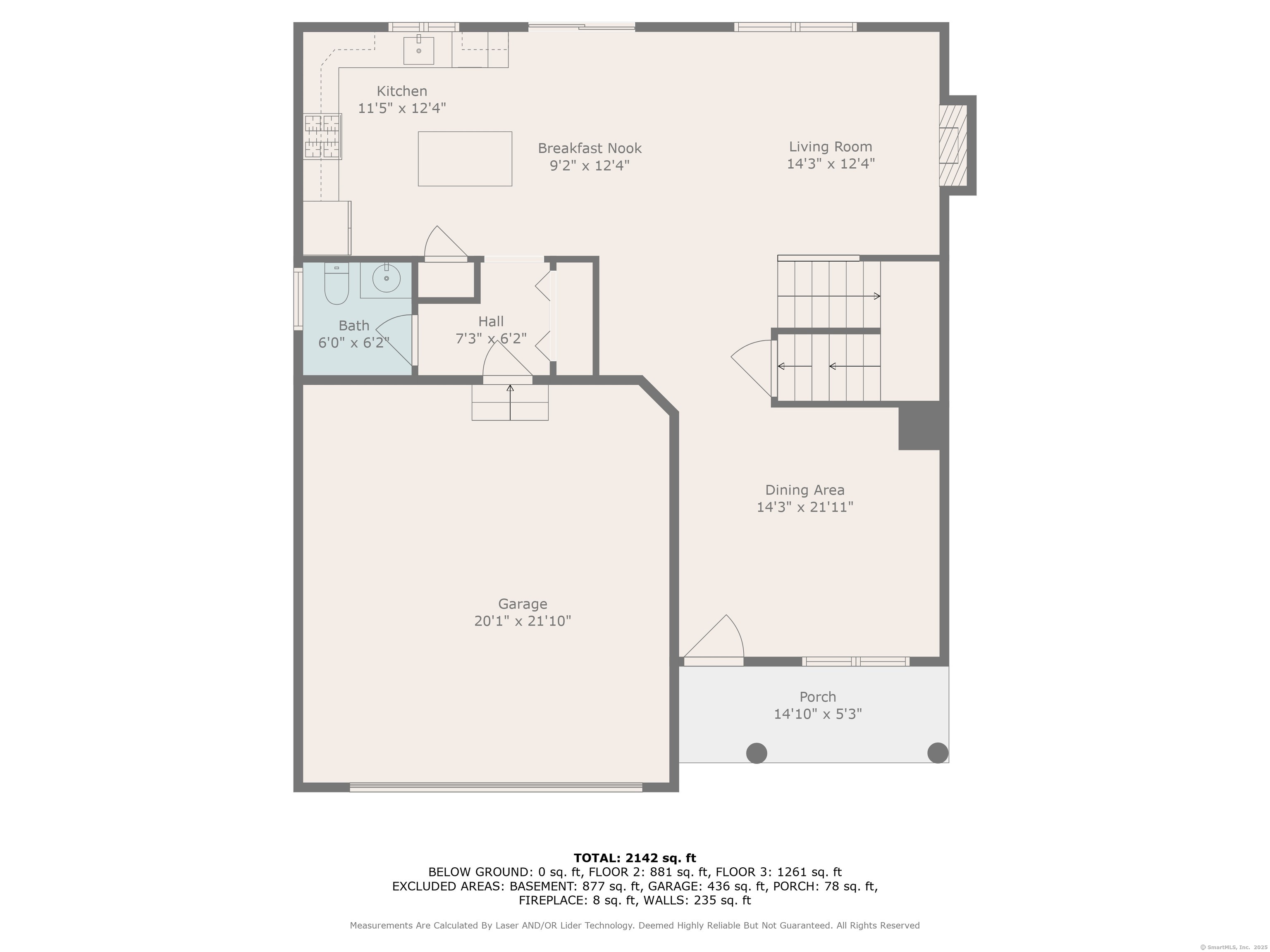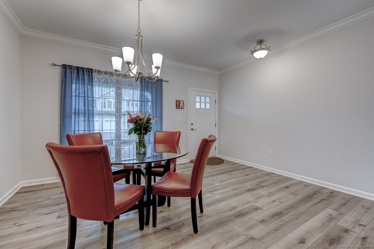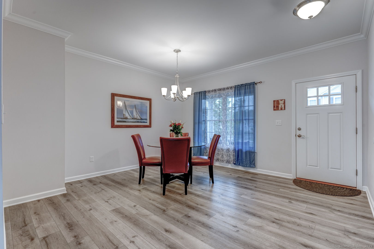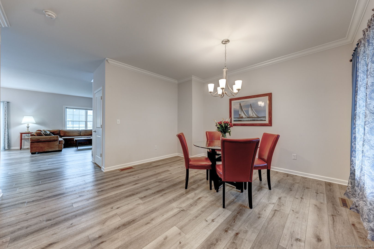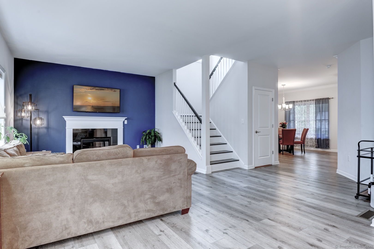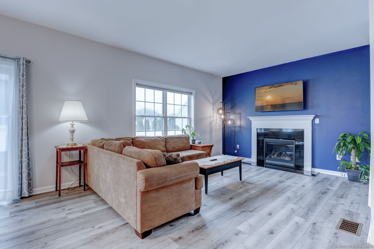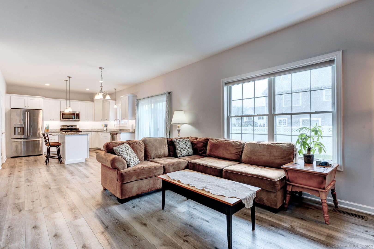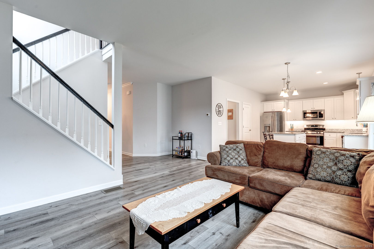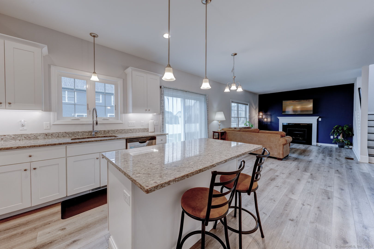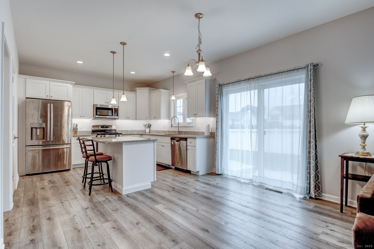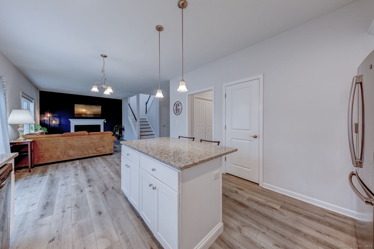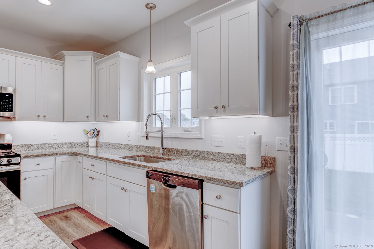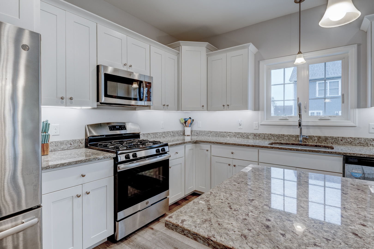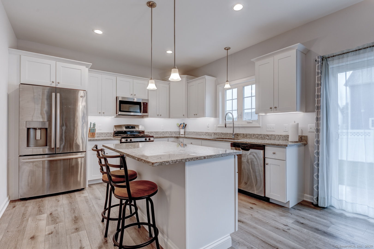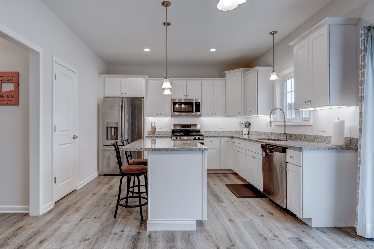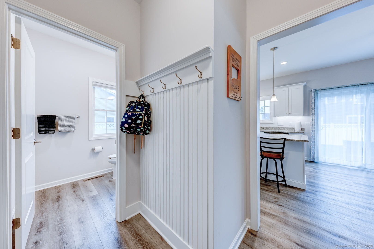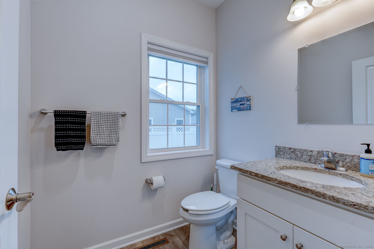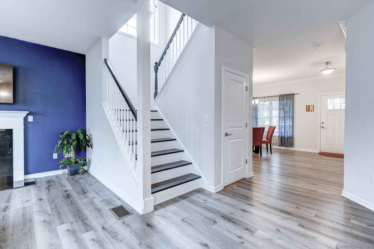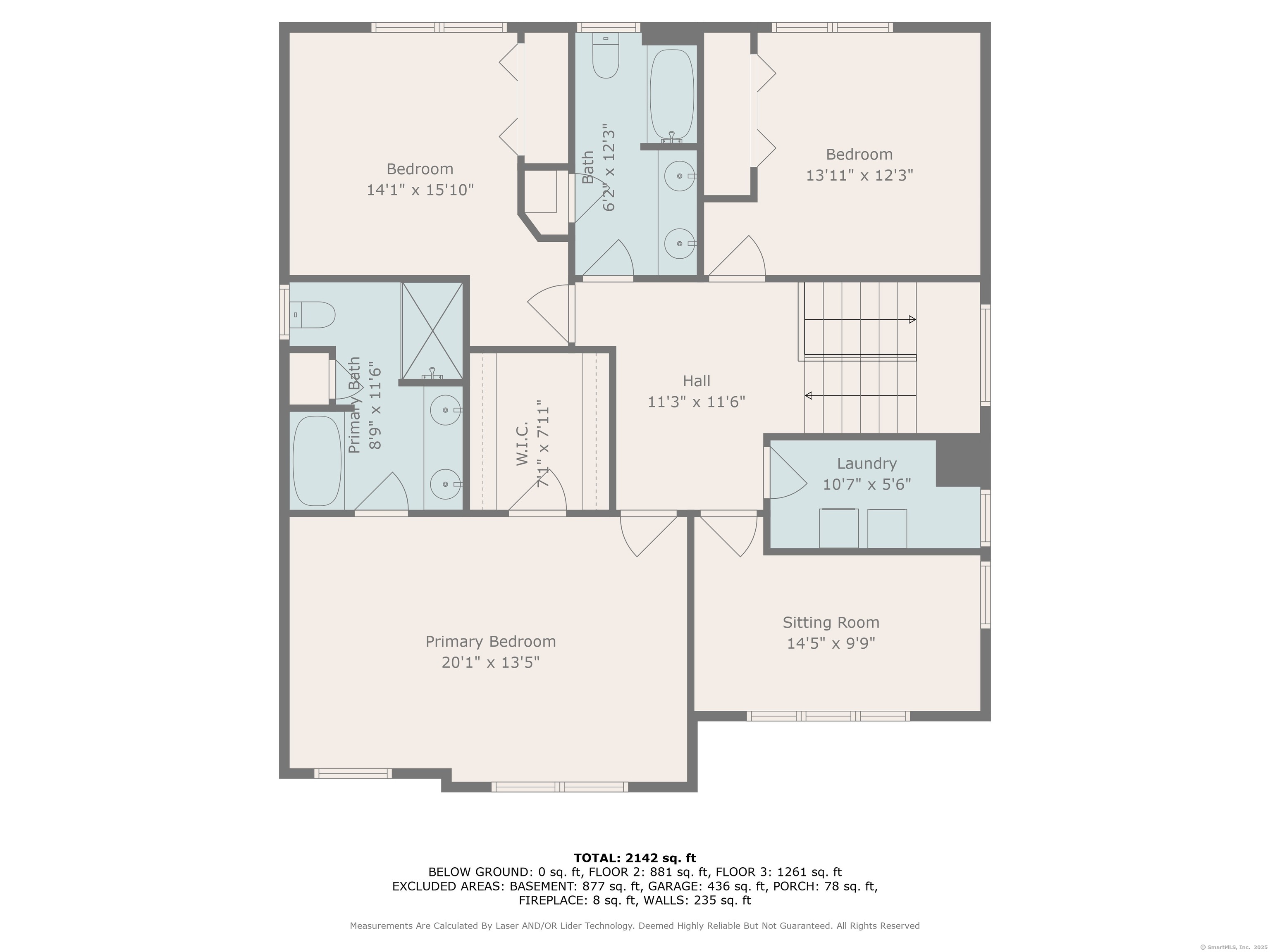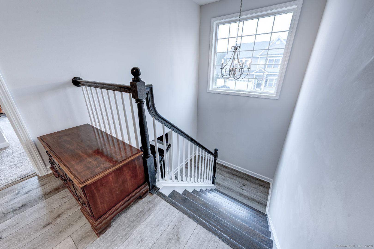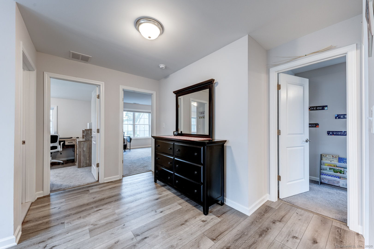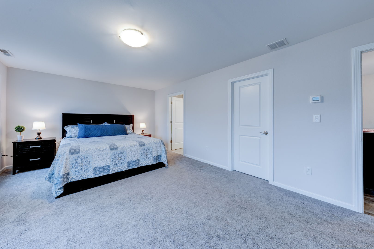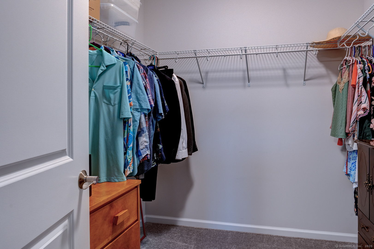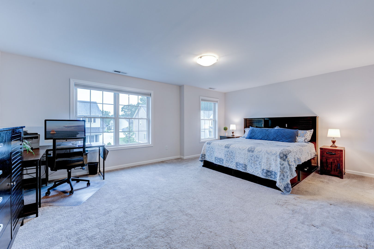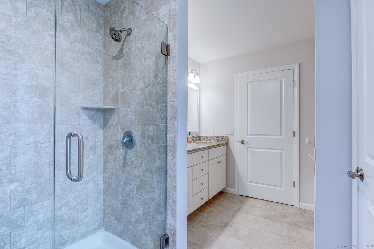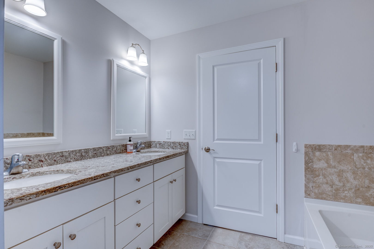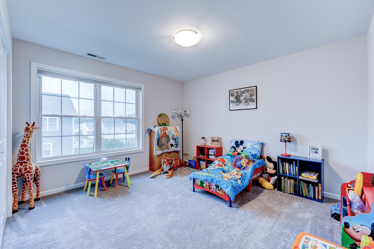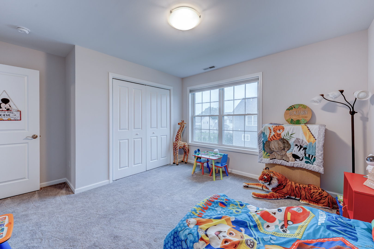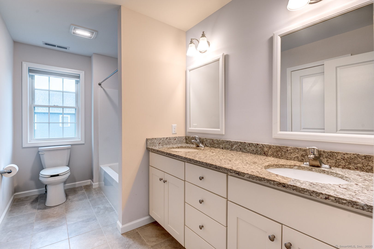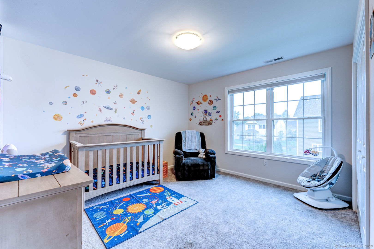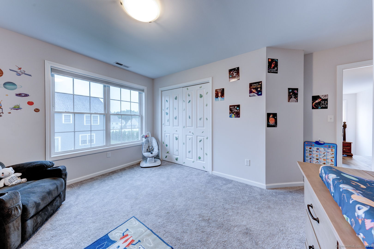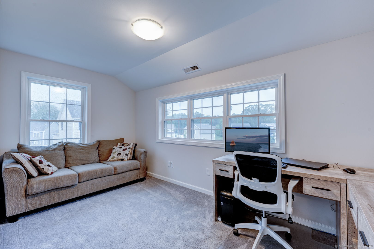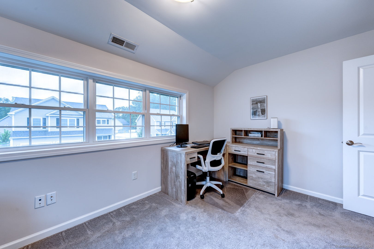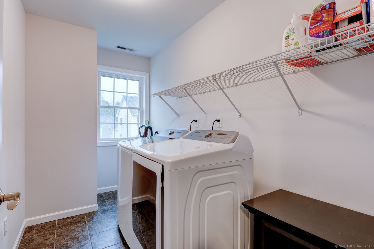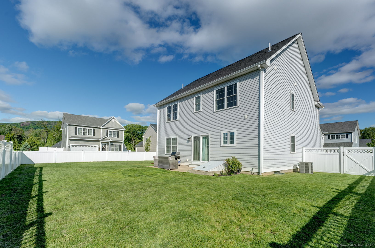More about this Property
If you are interested in more information or having a tour of this property with an experienced agent, please fill out this quick form and we will get back to you!
2 Linden Court, Southington CT 06489
Current Price: $625,000
 3 beds
3 beds  3 baths
3 baths  2333 sq. ft
2333 sq. ft
Last Update: 6/20/2025
Property Type: Single Family For Sale
Refined Living in Hill Crest Village Introducing 2 Linden Court, a beautifully maintained Colonial built in 2019 and located on a quiet cul-de-sac in the private Hill Crest Village community, home to 98 distinctive single-family residences. This elegant 3-bedroom, 2.5-bath home offers 2,333 square feet of thoughtfully designed living space that blends timeless style with everyday comfort. Step inside to find gleaming floors, soaring ceilings, and a bright open-concept layout centered around a warm gas fireplace. The gourmet kitchen features upscale finishes and flows seamlessly into the living and dining areas-ideal for entertaining. The spacious primary suite offers a luxurious ensuite bath and generous walk-in closet. Enjoy the convenience of public water and sewer, natural gas warm air heat, central air conditioning, and an energy-efficient tankless hot water heater. A full basement, attached two-car garage, covered front porch, and private rear patio complete this exceptional property. Set in a tranquil neighborhood just minutes from parks, recreational activities, schools, fine dining, boutique shopping, and major highways, this home offers the perfect balance of suburban serenity and accessibility. Showings begin on June 2nd.
Meriden Waterbury Turnpike AKA Route 322 to Hill Crest Village a private community, look for Linden Court
MLS #: 24097747
Style: Colonial
Color: White
Total Rooms:
Bedrooms: 3
Bathrooms: 3
Acres: 0.2
Year Built: 2019 (Public Records)
New Construction: No/Resale
Home Warranty Offered:
Property Tax: $9,257
Zoning: R-40
Mil Rate:
Assessed Value: $294,440
Potential Short Sale:
Square Footage: Estimated HEATED Sq.Ft. above grade is 2333; below grade sq feet total is ; total sq ft is 2333
| Appliances Incl.: | Gas Range,Microwave,Refrigerator,Freezer,Dishwasher,Washer,Dryer |
| Laundry Location & Info: | Upper Level Separate Room |
| Fireplaces: | 1 |
| Energy Features: | Ridge Vents,Thermopane Windows |
| Interior Features: | Auto Garage Door Opener,Cable - Available,Open Floor Plan |
| Energy Features: | Ridge Vents,Thermopane Windows |
| Basement Desc.: | Full,Unfinished,Interior Access,Concrete Floor,Full With Walk-Out |
| Exterior Siding: | Vinyl Siding |
| Exterior Features: | Underground Utilities,Sidewalk,Porch,Gutters,Patio |
| Foundation: | Concrete |
| Roof: | Asphalt Shingle |
| Parking Spaces: | 2 |
| Driveway Type: | Paved |
| Garage/Parking Type: | Attached Garage,Driveway |
| Swimming Pool: | 0 |
| Waterfront Feat.: | Not Applicable |
| Lot Description: | Fence - Full,Corner Lot,Level Lot |
| Nearby Amenities: | Golf Course,Lake,Library,Medical Facilities,Park,Public Pool |
| Occupied: | Owner |
HOA Fee Amount 90
HOA Fee Frequency: Monthly
Association Amenities: .
Association Fee Includes:
Hot Water System
Heat Type:
Fueled By: Hot Air.
Cooling: Central Air
Fuel Tank Location:
Water Service: Public Water Connected
Sewage System: Public Sewer Connected
Elementary: South End
Intermediate:
Middle: John F. Kennedy Middle School
High School: Southington
Current List Price: $625,000
Original List Price: $625,000
DOM: 18
Listing Date: 5/27/2025
Last Updated: 6/2/2025 4:05:03 AM
Expected Active Date: 6/2/2025
List Agent Name: Shelly Meister Zamudio
List Office Name: Realty 3 CT
