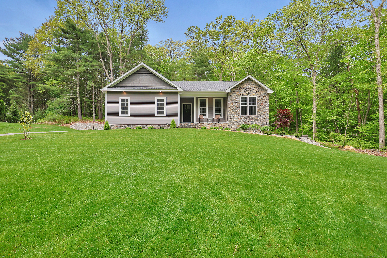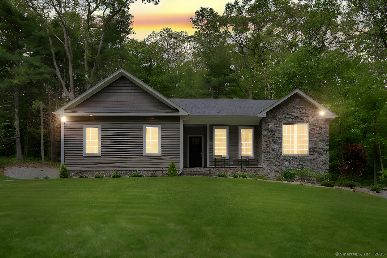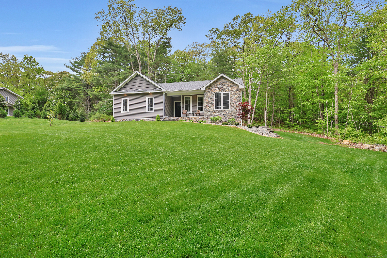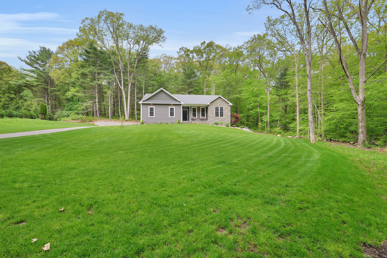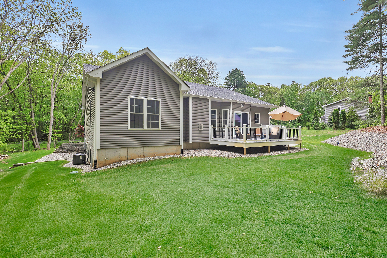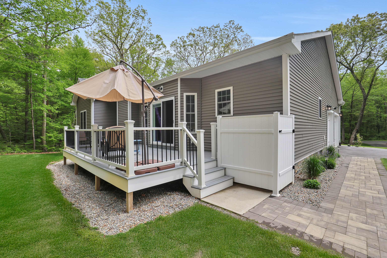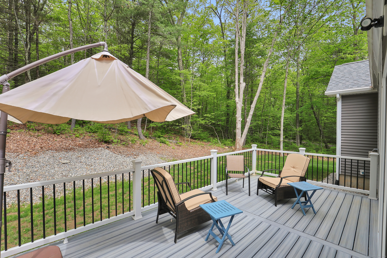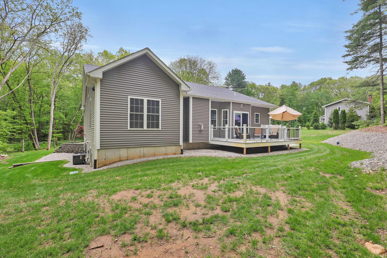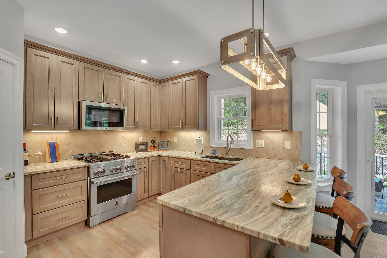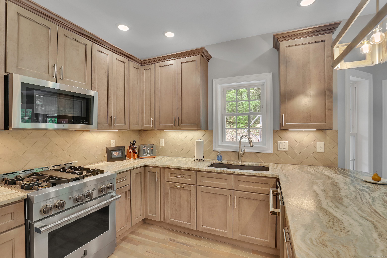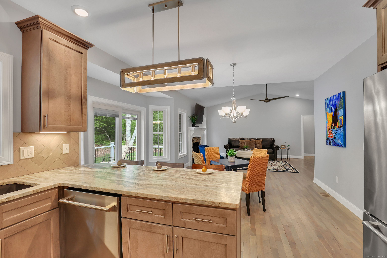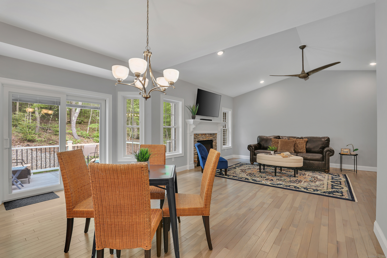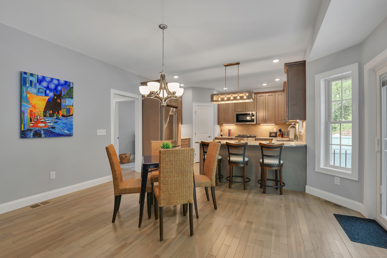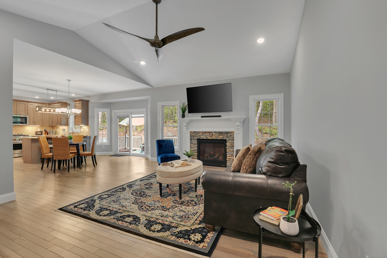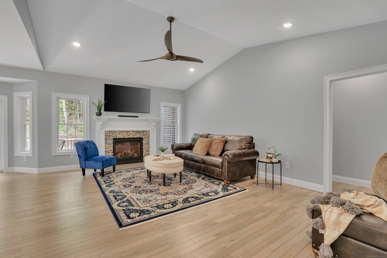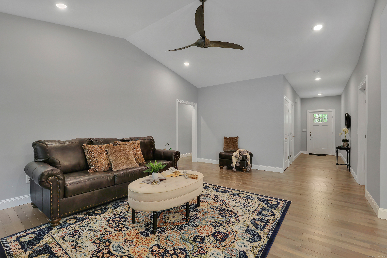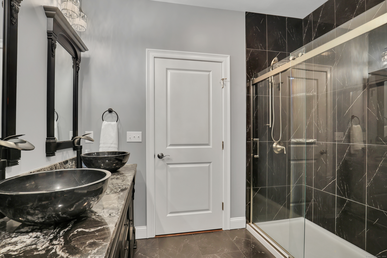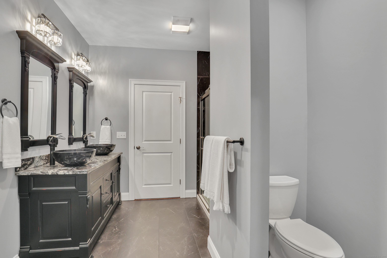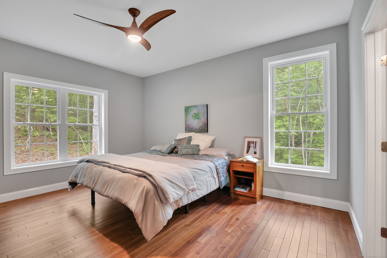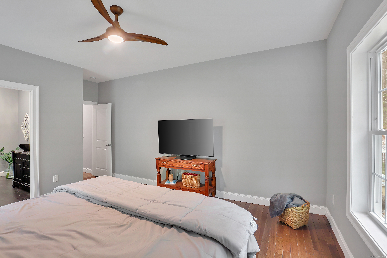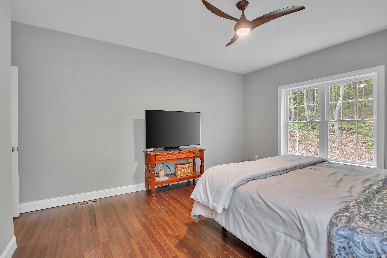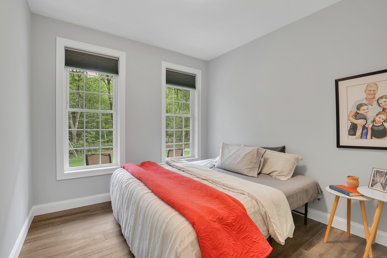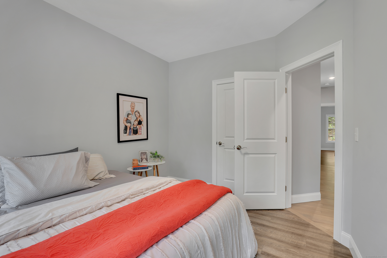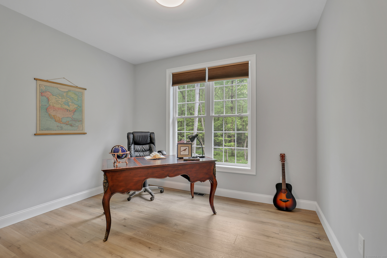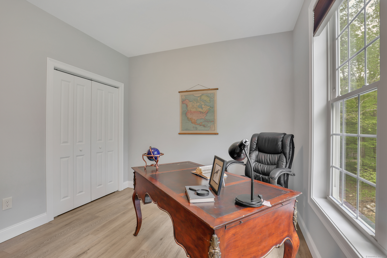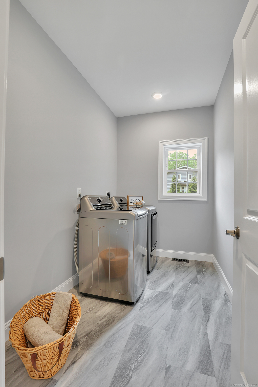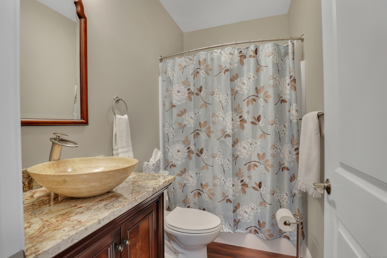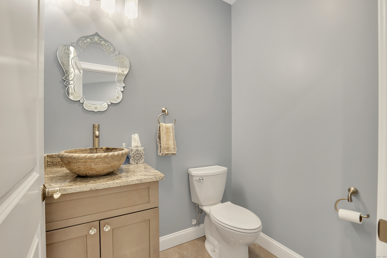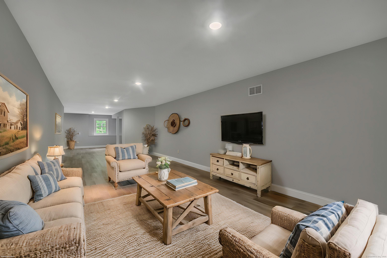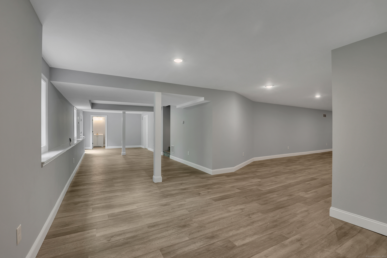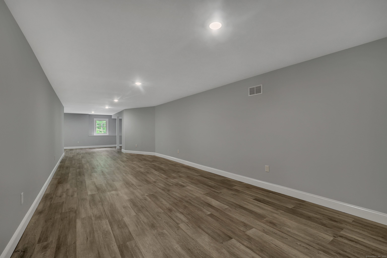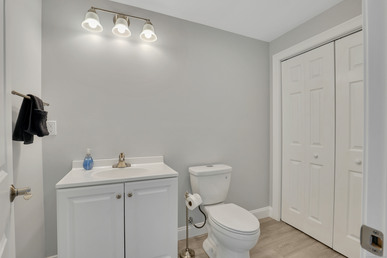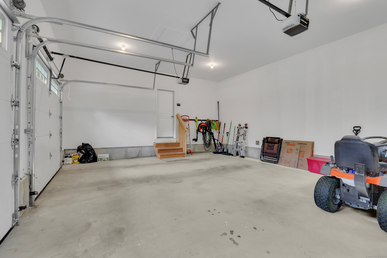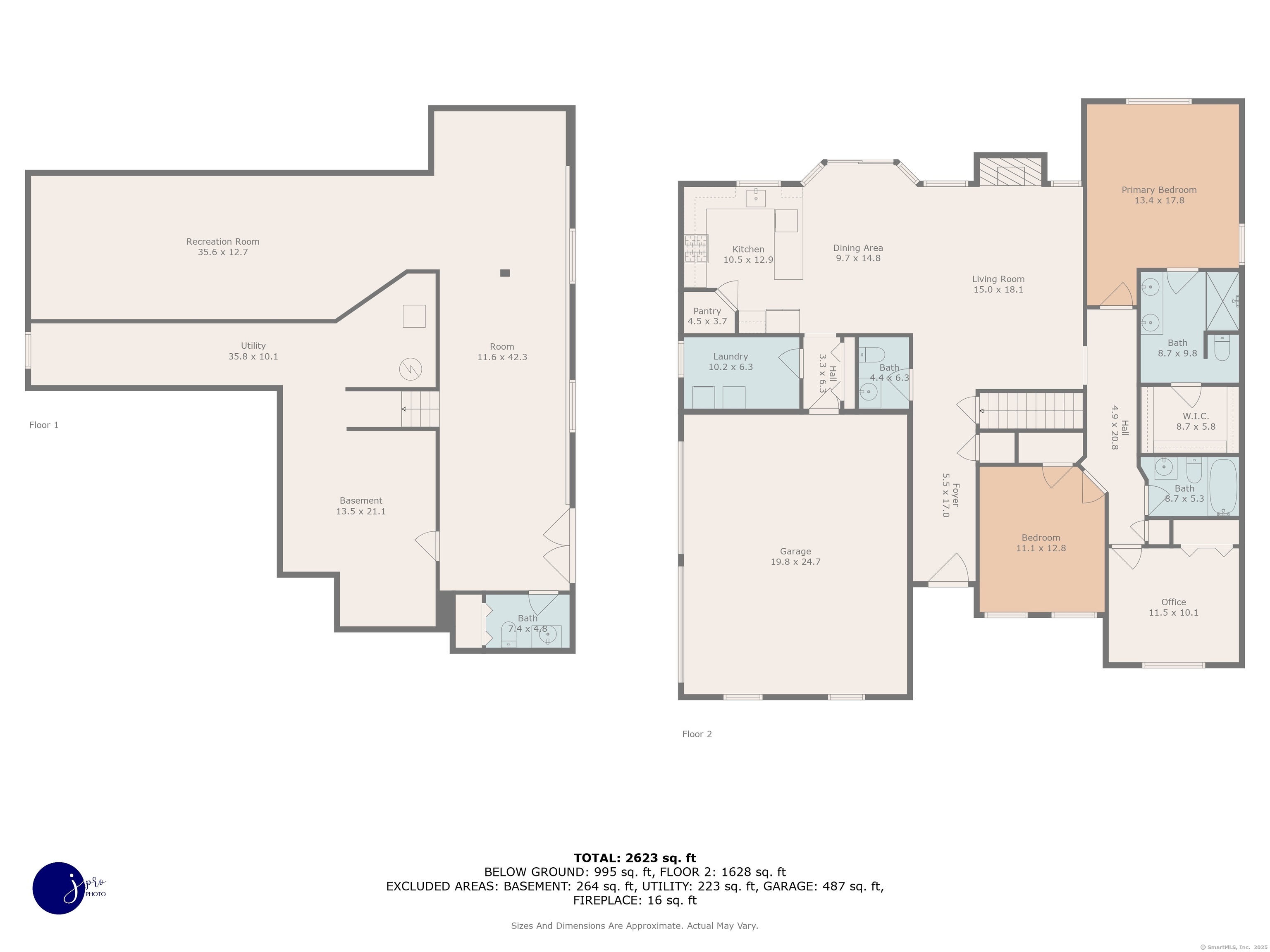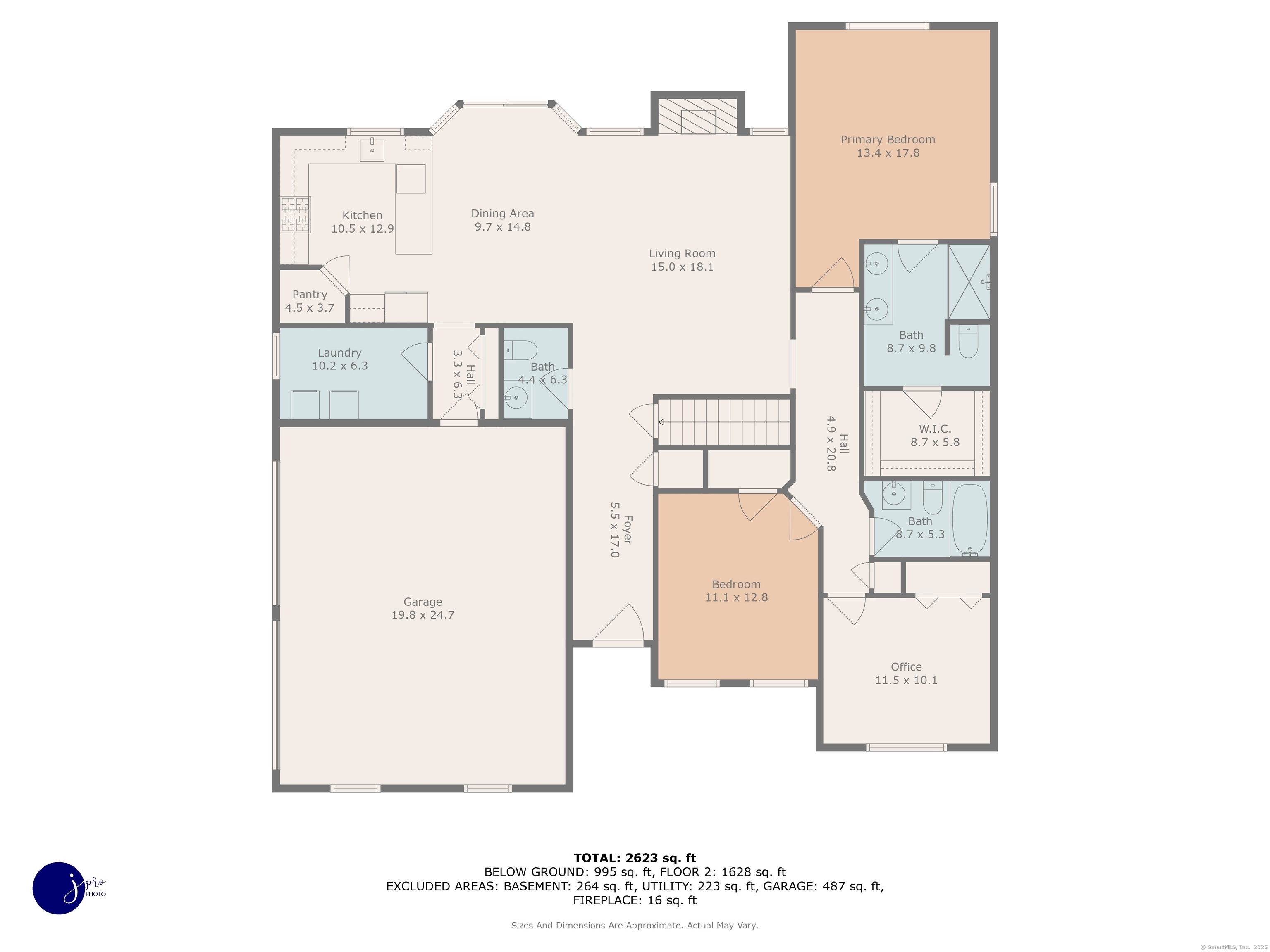More about this Property
If you are interested in more information or having a tour of this property with an experienced agent, please fill out this quick form and we will get back to you!
17 Paper Mill Road, Marlborough CT 06447
Current Price: $599,999
 3 beds
3 beds  4 baths
4 baths  2750 sq. ft
2750 sq. ft
Last Update: 6/19/2025
Property Type: Single Family For Sale
Discover unparalleled craftsmanship in this meticulously maintained, like-new single-level residence. Designed with an open-concept layout, 9-foot ceilings and gleaming hardwood floors. The thoughtfully designed kitchen boasts leathered granite countertops, top-of-the-line JennAir appliances, a spacious walk-in pantry, and custom cabinetry. Recessed LED lighting illuminates the space while large windows flood the area with natural light, creating a bright and airy atmosphere. The inviting living room is highlighted with a cathedral ceiling, propane fireplace, and a custom-built mantle, offering a warm and welcoming ambiance. Retreat to the primary bedroom suite, featuring a spectacular modern bathroom with granite and tile finishes, and a generous walk-in closet. Additional bedrooms offer extra-large closets, ensuring ample storage space for all your needs. The fully finished walkout basement includes a half bath and offers versatile space for recreation or relaxation. A paver walkway leads to a charming front porch adorned with stone detailing, enhancing the homes curb appeal. Step outside to a professionally landscaped yard and unwind on the Trex deck with vinyl railings, providing complete privacy and a serene backdrop. Situated in a prime location with quick access to RT 2, providing a convenient commute to surrounding areas. Enjoy the perfect balance of tranquil living with nearby biking, hiking and fishing.
NOT GPS FRIENDLY; This property is NOT in Hebron/Amston Property is Marlborough. If it wont come up on GPS, use Kellogg Road in Marlborough. Rt 66 in Marlborough to South Main Street to Kellogg to Paper Mill
MLS #: 24097744
Style: Ranch
Color: Gray
Total Rooms:
Bedrooms: 3
Bathrooms: 4
Acres: 1.84
Year Built: 2023 (Public Records)
New Construction: No/Resale
Home Warranty Offered:
Property Tax: $9,010
Zoning: Per Town Record
Mil Rate:
Assessed Value: $248,290
Potential Short Sale:
Square Footage: Estimated HEATED Sq.Ft. above grade is 1775; below grade sq feet total is 975; total sq ft is 2750
| Appliances Incl.: | Gas Range,Oven/Range,Microwave,Refrigerator,Dishwasher,Washer,Dryer |
| Laundry Location & Info: | Main Level |
| Fireplaces: | 1 |
| Basement Desc.: | Full,Heated,Fully Finished,Cooled,Full With Walk-Out |
| Exterior Siding: | Vinyl Siding,Stone |
| Exterior Features: | Porch,Deck,Lighting,Underground Sprinkler |
| Foundation: | Concrete |
| Roof: | Asphalt Shingle |
| Parking Spaces: | 2 |
| Garage/Parking Type: | Attached Garage |
| Swimming Pool: | 0 |
| Waterfront Feat.: | Not Applicable |
| Lot Description: | Professionally Landscaped |
| Occupied: | Owner |
Hot Water System
Heat Type:
Fueled By: Hot Air.
Cooling: Central Air
Fuel Tank Location: Above Ground
Water Service: Private Well
Sewage System: Septic
Elementary: Per Board of Ed
Intermediate: Per Board of Ed
Middle: Per Board of Ed
High School: Per Board of Ed
Current List Price: $599,999
Original List Price: $599,999
DOM: 6
Listing Date: 5/22/2025
Last Updated: 6/6/2025 3:03:53 PM
Expected Active Date: 5/31/2025
List Agent Name: Stephanie Starr
List Office Name: Berkshire Hathaway NE Prop.
