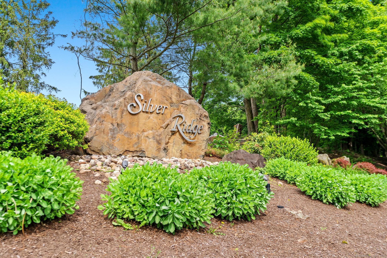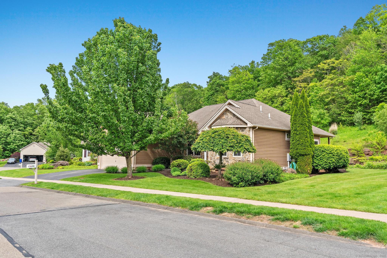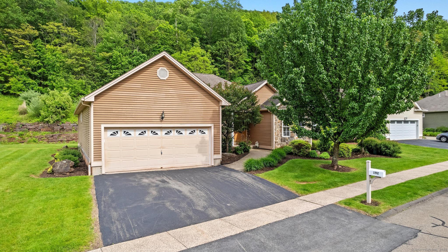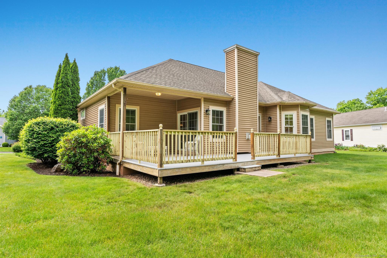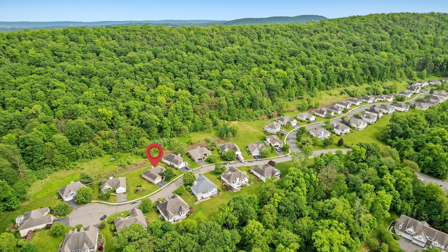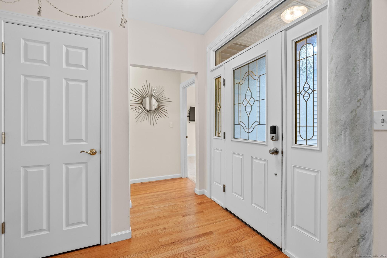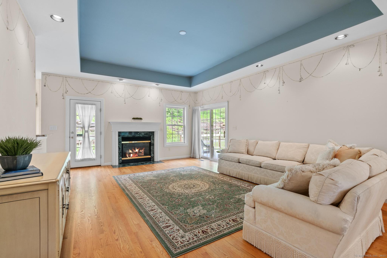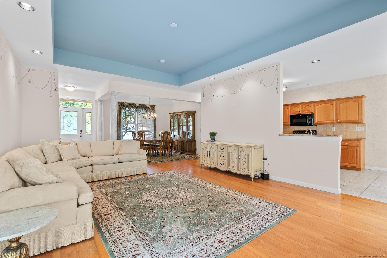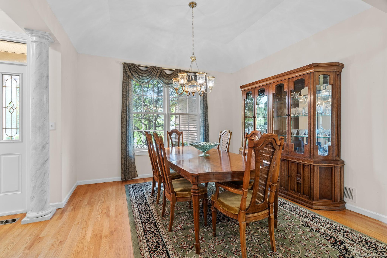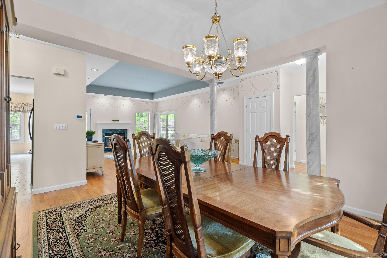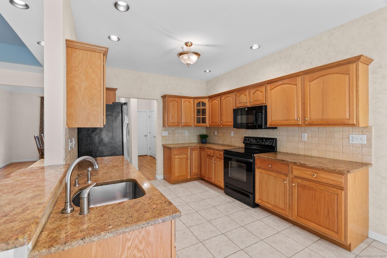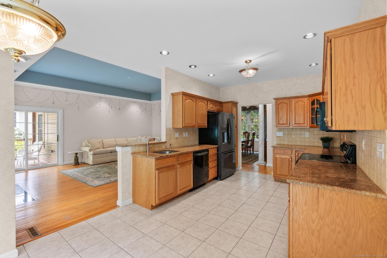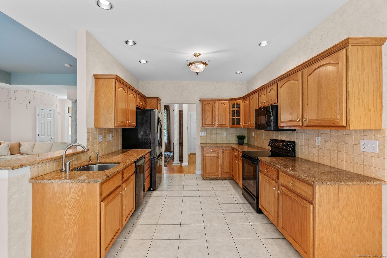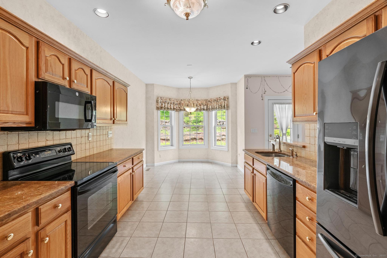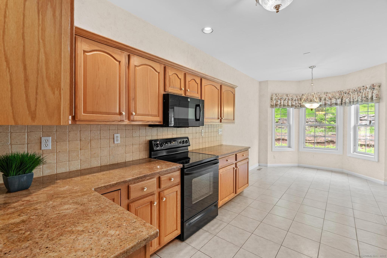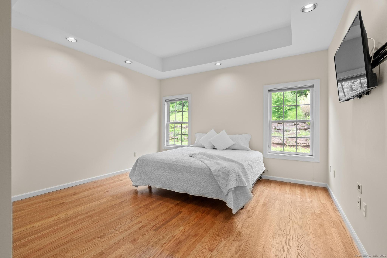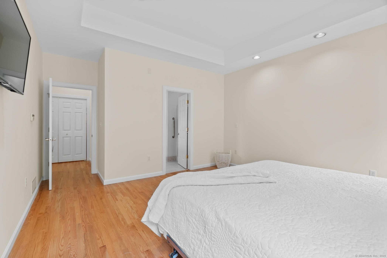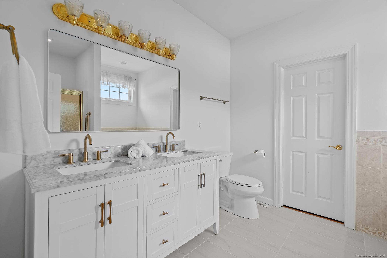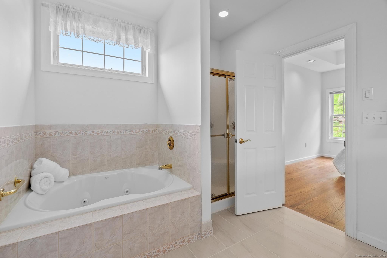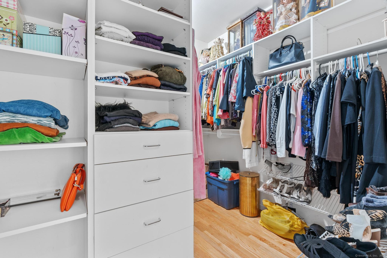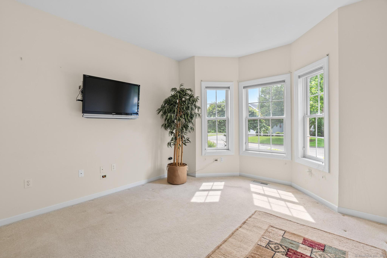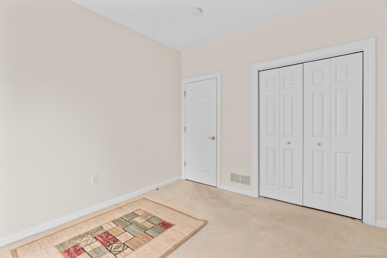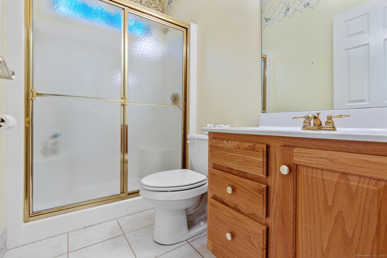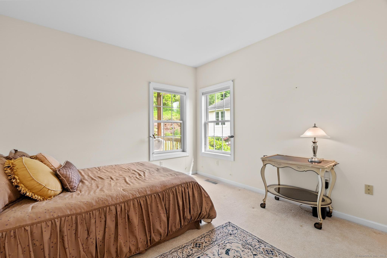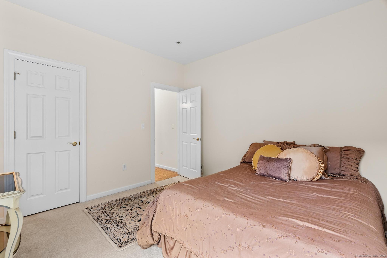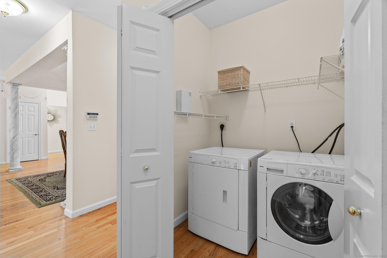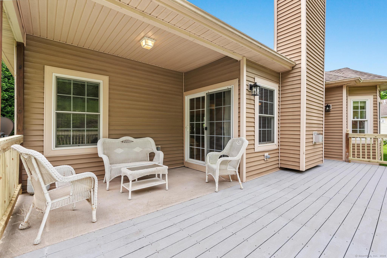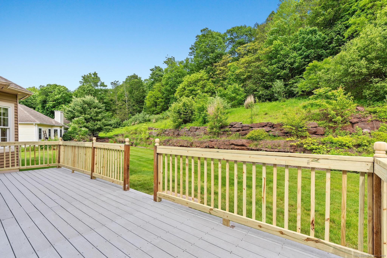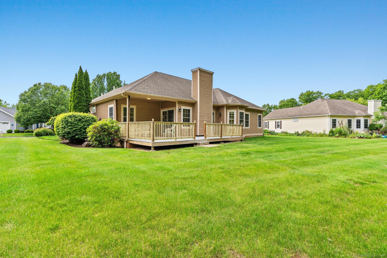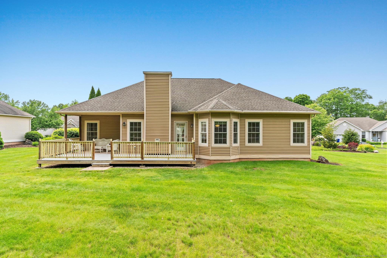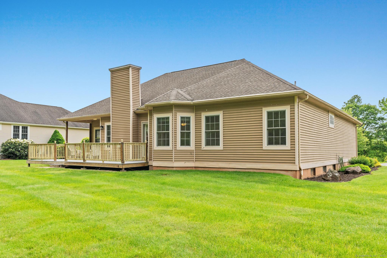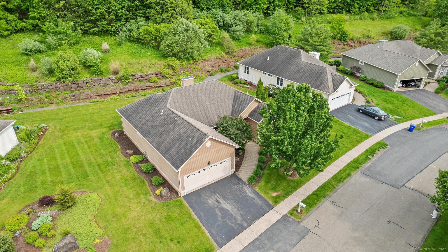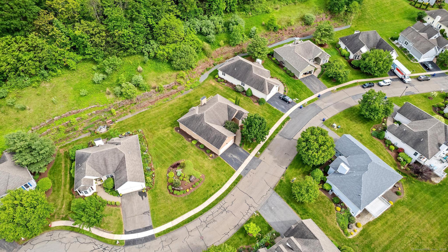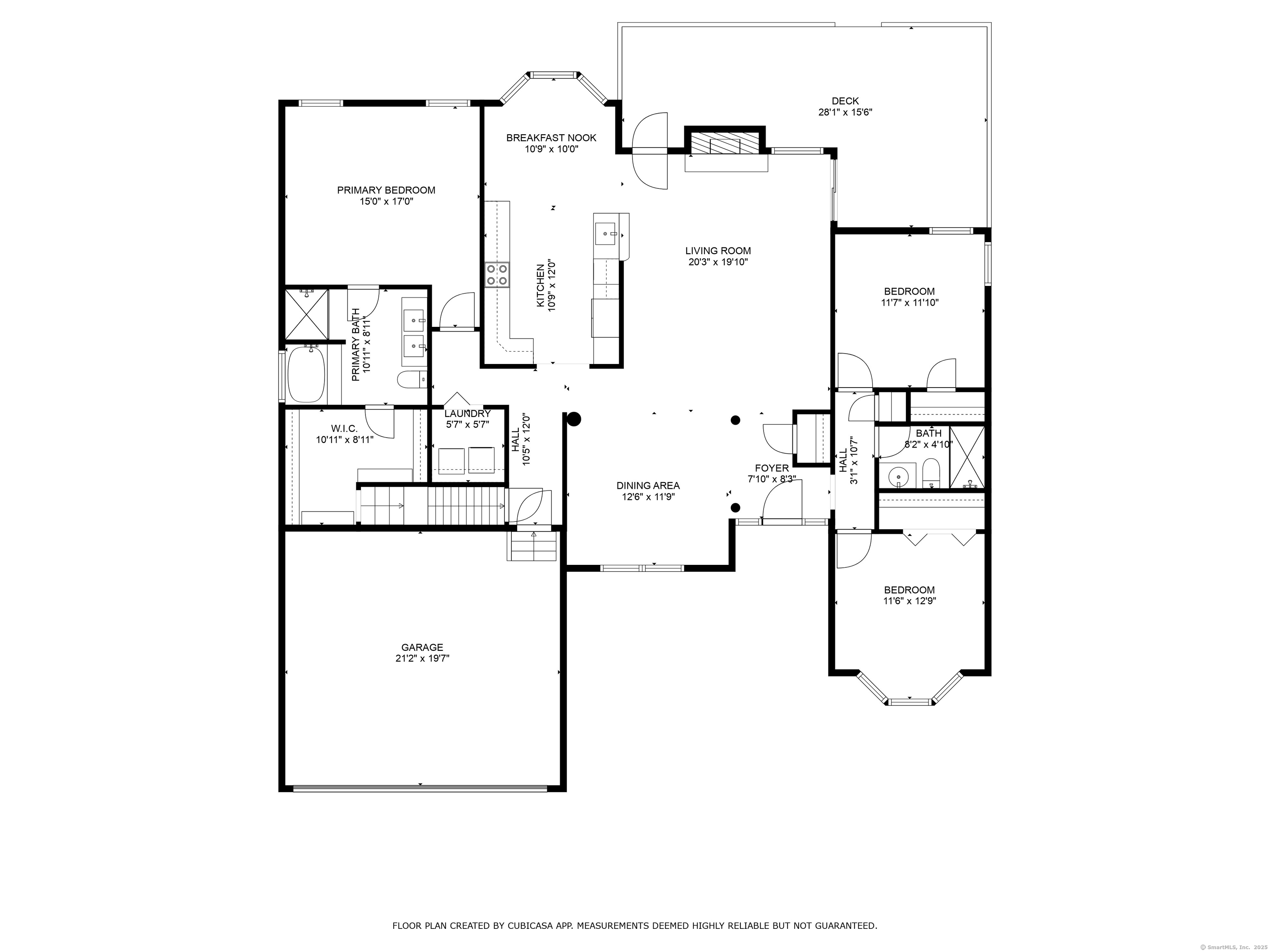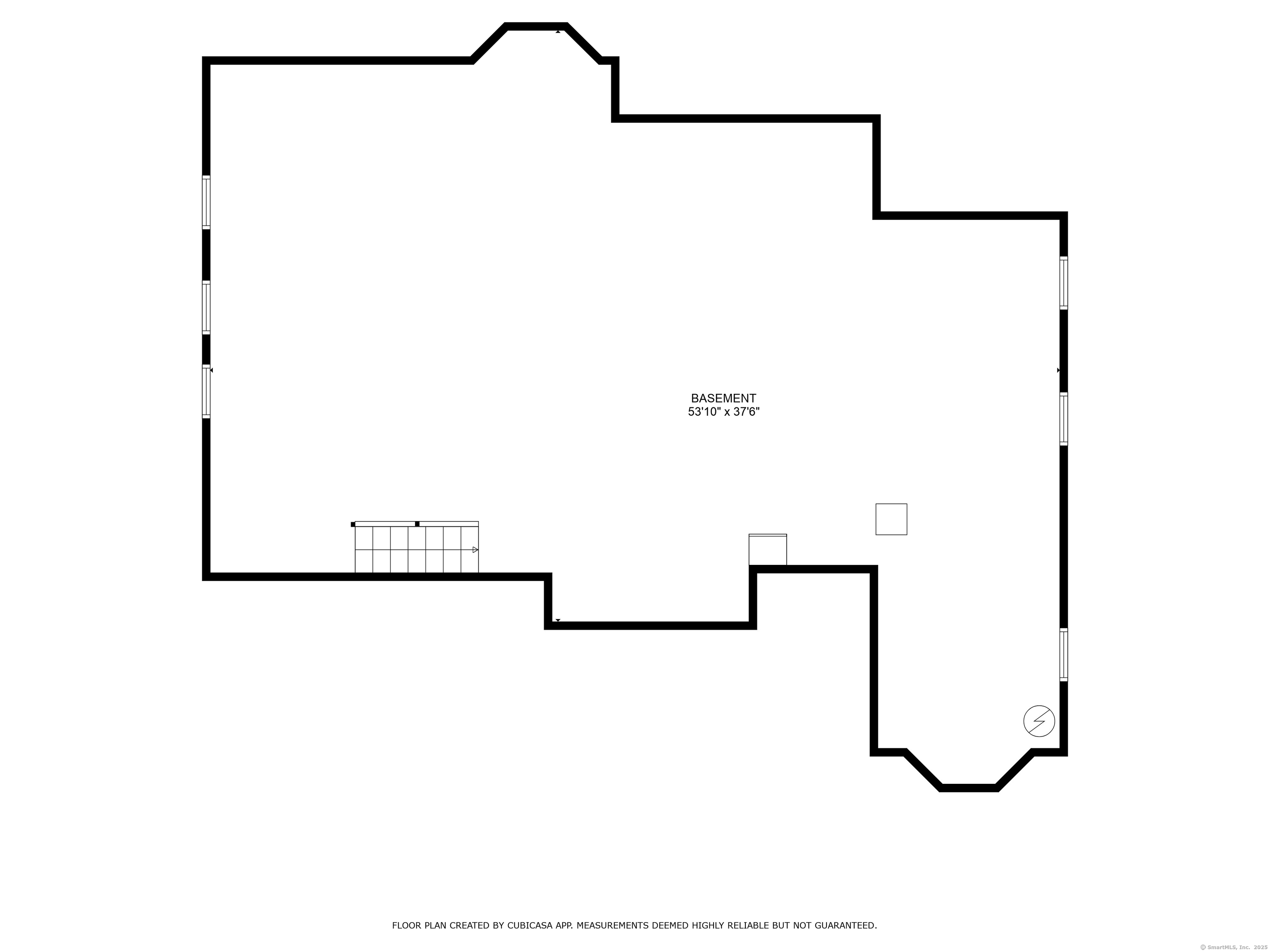More about this Property
If you are interested in more information or having a tour of this property with an experienced agent, please fill out this quick form and we will get back to you!
192 Rosewood Lane, Berlin CT 06037
Current Price: $549,900
 3 beds
3 beds  2 baths
2 baths  1754 sq. ft
1754 sq. ft
Last Update: 6/24/2025
Property Type: Condo/Co-Op For Sale
Welcome to 192 Rosewood Lane - effortless one-level living in a beautifully maintained, detached ranch-style home located in the Summit at Silver Ridge, a highly sought-after gated community in Central Connecticut. Built in 2002, this sun-filled 3-bedroom, 2-bathroom home offers 1,754 sq. ft. of thoughtfully designed living space, combining the privacy of a single-family home with the ease of condo living. The open-concept layout features a bright, spacious kitchen with a breakfast bar, an eat-in dining area, and a separate formal dining room-ideal for both everyday living and entertaining. A sliding door from the living room leads to an expansive, newly reinforced deck with scenic wooded views. The vaulted-ceiling living room is anchored by a large gas fireplace. The freshly painted en-suite primary bedroom provides a quiet retreat, with tray ceiling, new hardwood floors, and a beautifully renovated bath featuring a double vanity, spa tub, stall shower, and updated tile flooring. Two additional bedrooms-one currently used as a den/home office-offer flexible space for guests or work-from-home needs. Additional highlights include main-level laundry, abundant closet space, a two-car attached garage, a new hot water heater (May 2025), and smart features (locks, thermostat, and exterior sensor lighting) for added security and convenience. Combining comfort and modern updates in a prime location, this ranch-style home is nestled in a serene, conveniently located community.
Note that this home has audio and video surveillance.
Berlin Turnpike to Silver Ridge left on Rosewood Lane
MLS #: 24097729
Style: Ranch,Single Family Detached
Color: Tan
Total Rooms:
Bedrooms: 3
Bathrooms: 2
Acres: 0
Year Built: 2002 (Public Records)
New Construction: No/Resale
Home Warranty Offered:
Property Tax: $7,722
Zoning: MR-2
Mil Rate:
Assessed Value: $255,600
Potential Short Sale:
Square Footage: Estimated HEATED Sq.Ft. above grade is 1754; below grade sq feet total is ; total sq ft is 1754
| Appliances Incl.: | Electric Range,Microwave,Refrigerator,Dishwasher,Disposal,Washer,Dryer |
| Laundry Location & Info: | Main Level |
| Fireplaces: | 1 |
| Energy Features: | Energy Star Rated,Programmable Thermostat,Thermopane Windows |
| Interior Features: | Auto Garage Door Opener,Cable - Available,Open Floor Plan |
| Energy Features: | Energy Star Rated,Programmable Thermostat,Thermopane Windows |
| Home Automation: | Appliances,Lock(s),Security System,Thermostat(s) |
| Basement Desc.: | Full,Unfinished,Interior Access |
| Exterior Siding: | Vinyl Siding,Stone |
| Exterior Features: | Underground Utilities,Sidewalk,Porch,Deck,Lighting,Covered Deck,French Doors |
| Parking Spaces: | 2 |
| Garage/Parking Type: | Attached Garage |
| Swimming Pool: | 0 |
| Waterfront Feat.: | Not Applicable |
| Lot Description: | Level Lot,On Cul-De-Sac |
| Nearby Amenities: | Medical Facilities,Shopping/Mall |
| Occupied: | Owner |
HOA Fee Amount 336
HOA Fee Frequency: Monthly
Association Amenities: .
Association Fee Includes:
Hot Water System
Heat Type:
Fueled By: Hot Air.
Cooling: Central Air
Fuel Tank Location:
Water Service: Public Water Connected
Sewage System: Public Sewer Connected
Elementary: Per Board of Ed
Intermediate:
Middle:
High School: Berlin
Current List Price: $549,900
Original List Price: $549,900
DOM: 26
Listing Date: 5/24/2025
Last Updated: 6/7/2025 7:28:55 PM
Expected Active Date: 5/29/2025
List Agent Name: Renee Autorino
List Office Name: Coldwell Banker Realty
