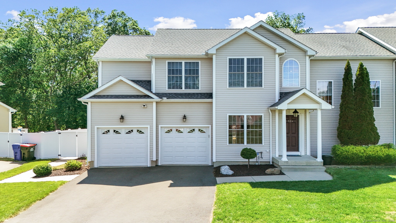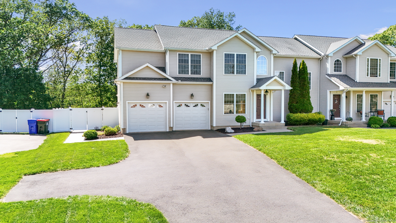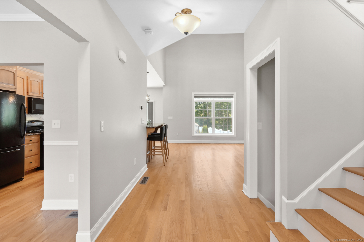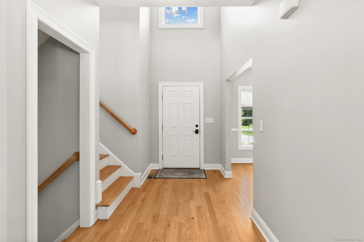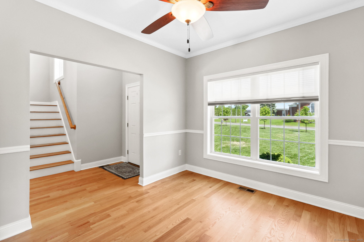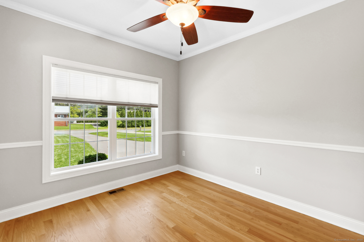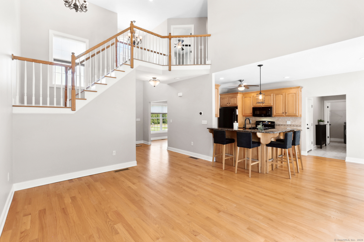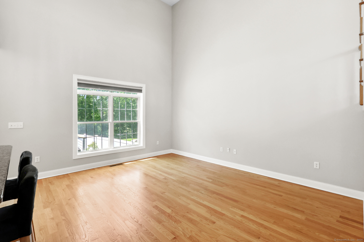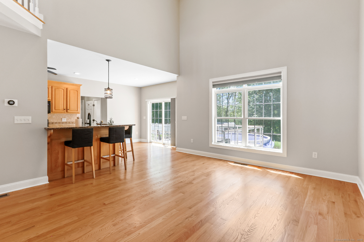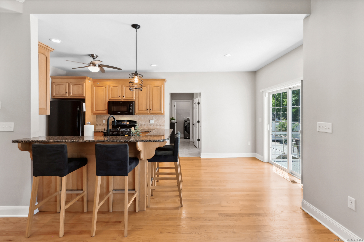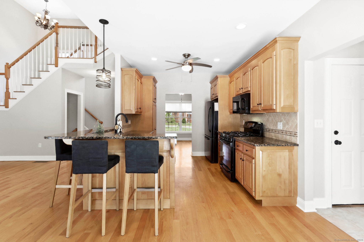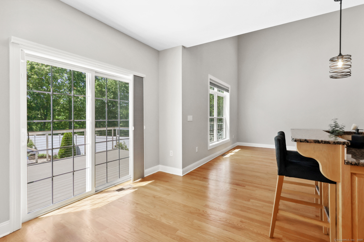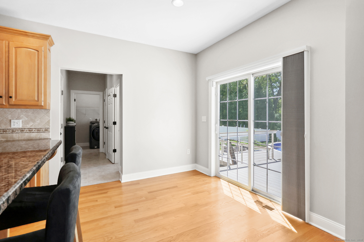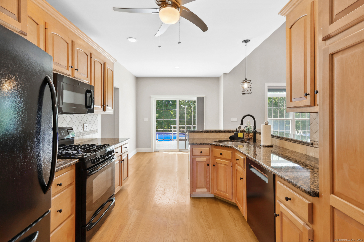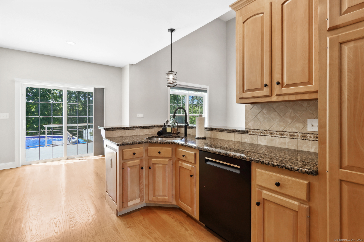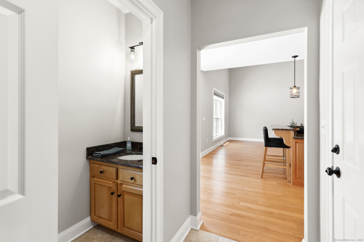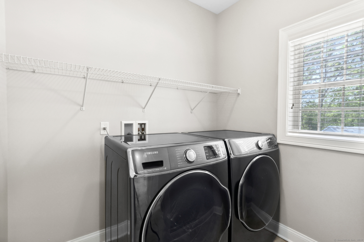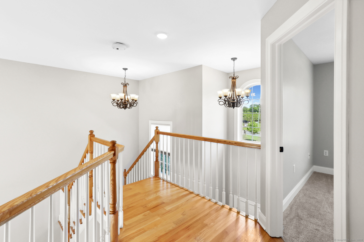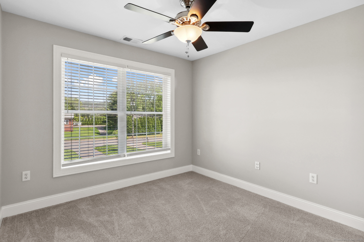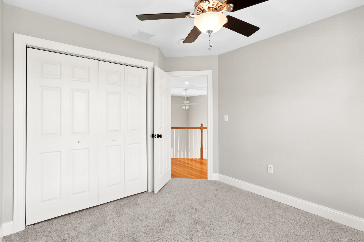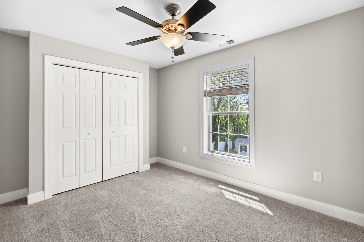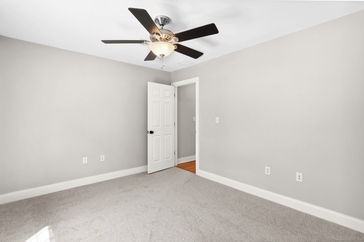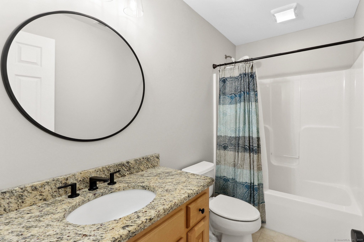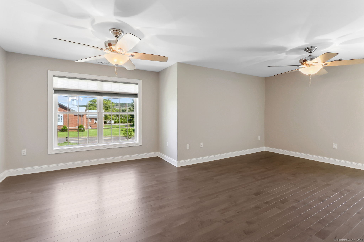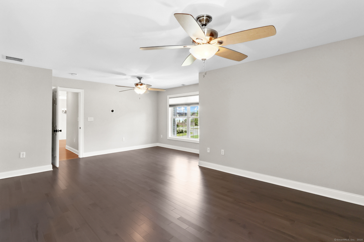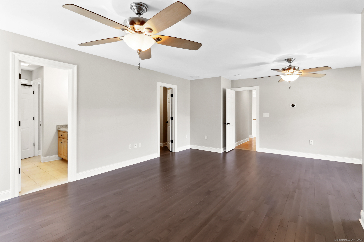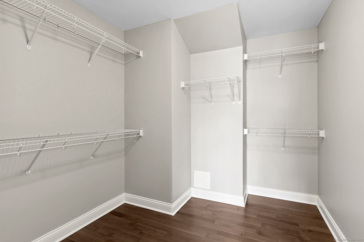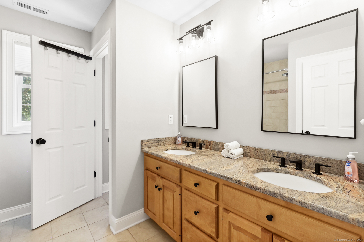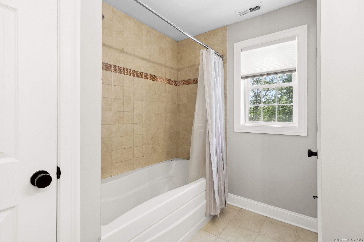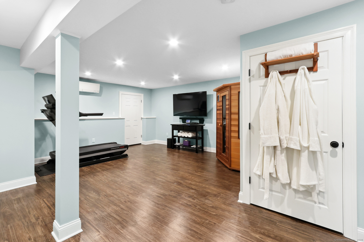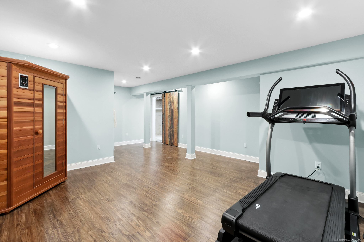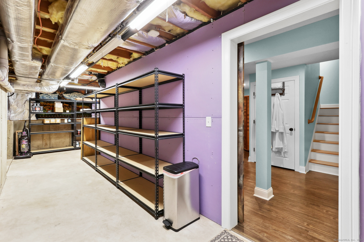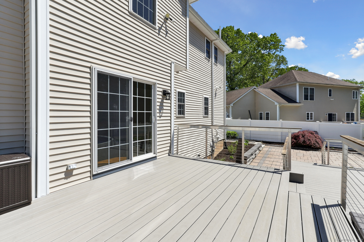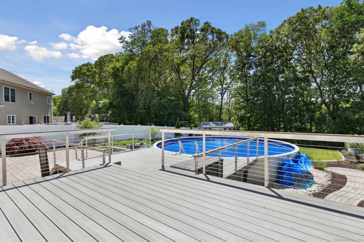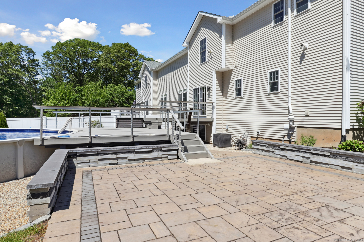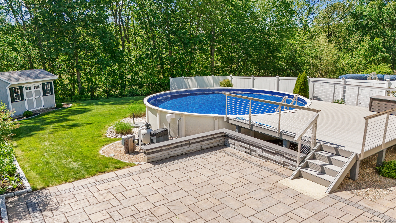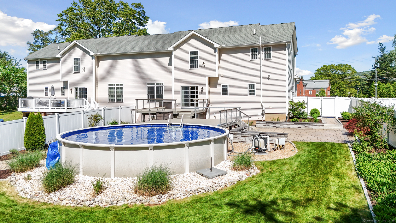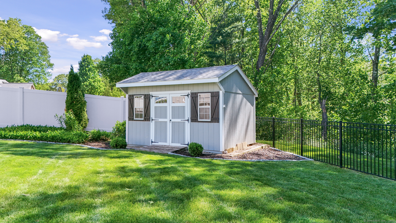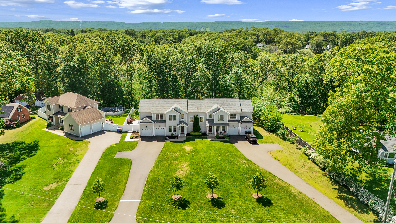More about this Property
If you are interested in more information or having a tour of this property with an experienced agent, please fill out this quick form and we will get back to you!
584 Meriden Avenue, Southington CT 06489
Current Price: $499,000
 3 beds
3 beds  3 baths
3 baths  2125 sq. ft
2125 sq. ft
Last Update: 6/23/2025
Property Type: Single Family For Sale
Welcome to this beautifully maintained 3-bedroom, 2.5-bath Colonial/Townhouse in highly sought-after Southington, just moments from Lewis Farms Bake Shop and everything this vibrant town has to offer. Designed for modern living and effortless entertaining, the home features a sun-filled open floor plan with cathedral ceilings and a spacious living room that flows into an eat-in kitchen. The kitchen is equipped with granite countertops and barstool seating, plus a formal dining room for hosting guests. Step outside to a composite deck overlooking a fenced-in backyard, complete with a patio and above-ground pool-perfect for summer gatherings. Outdoor irrigation system and maintenance free gutters allow for more time to relax! Water views of Lily Pond behind backyard! The finished lower level offers ideal space for a home gym, rec room, or sauna. The primary suite includes a walk-in closet and a double-sink ensuite bathroom. Hardwood floors run throughout the main level and primary bedroom, and custom shades with sun-show and blackout features add a luxurious touch. Additional features include natural gas heat, central air, smart home systems (thermostat, security, plumbing leak monitoring), and a humidity-controlled basement for safe storage. With a first-floor laundry room, high tech upgrades, and thoughtful finishes throughout, this home offers the perfect blend of style, comfort, and convenience!
House is attached to neighbors house and has low monthly HOA fee for power washing, insurance policy and tax filing.
GPS Friendly
MLS #: 24097724
Style: Other
Color: Beige
Total Rooms:
Bedrooms: 3
Bathrooms: 3
Acres: 0
Year Built: 2009 (Public Records)
New Construction: No/Resale
Home Warranty Offered:
Property Tax: $6,498
Zoning: R-12
Mil Rate:
Assessed Value: $206,690
Potential Short Sale:
Square Footage: Estimated HEATED Sq.Ft. above grade is 1855; below grade sq feet total is 270; total sq ft is 2125
| Appliances Incl.: | Oven/Range,Microwave,Refrigerator,Dishwasher,Disposal,Washer,Dryer |
| Laundry Location & Info: | Main Level its own room back of house |
| Fireplaces: | 0 |
| Interior Features: | Auto Garage Door Opener,Open Floor Plan,Security System |
| Home Automation: | Security System,Thermostat(s) |
| Basement Desc.: | Full,Partial With Hatchway |
| Exterior Siding: | Vinyl Siding |
| Exterior Features: | Shed,Deck,Gutters,Garden Area,Lighting,Patio |
| Foundation: | Concrete |
| Roof: | Asphalt Shingle |
| Parking Spaces: | 2 |
| Garage/Parking Type: | Under House Garage |
| Swimming Pool: | 1 |
| Waterfront Feat.: | Pond,Walk to Water,View |
| Lot Description: | Level Lot |
| Occupied: | Vacant |
HOA Fee Amount 160
HOA Fee Frequency: Monthly
Association Amenities: .
Association Fee Includes:
Hot Water System
Heat Type:
Fueled By: Hot Air.
Cooling: Central Air
Fuel Tank Location:
Water Service: Public Water Connected
Sewage System: Public Sewer Connected
Elementary: Per Board of Ed
Intermediate: Per Board of Ed
Middle: Per Board of Ed
High School: Per Board of Ed
Current List Price: $499,000
Original List Price: $499,000
DOM: 24
Listing Date: 5/22/2025
Last Updated: 6/2/2025 7:59:24 PM
Expected Active Date: 5/29/2025
List Agent Name: Doug Hagen
List Office Name: LPT Realty
