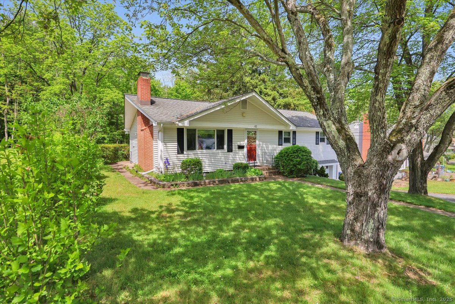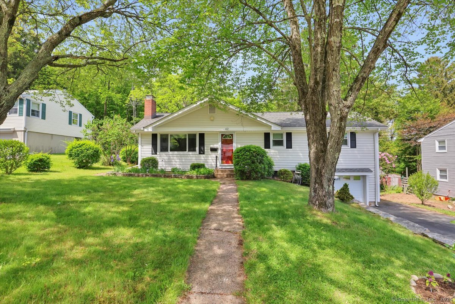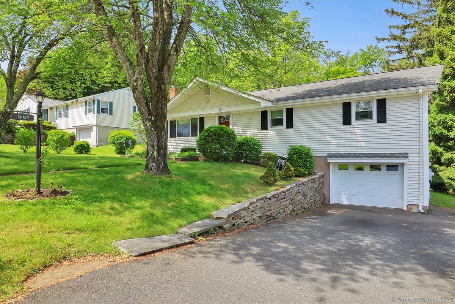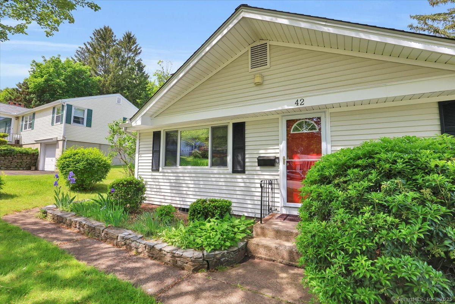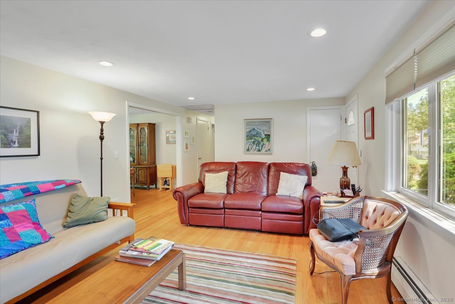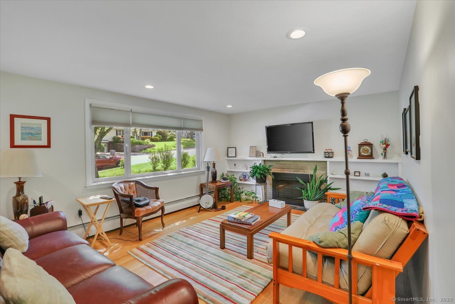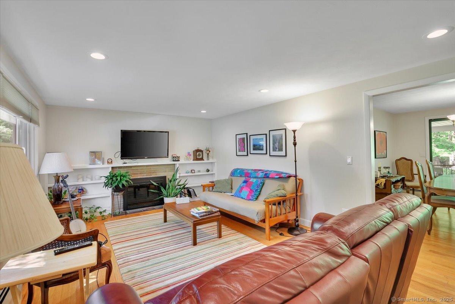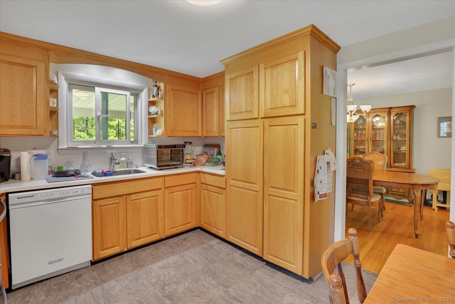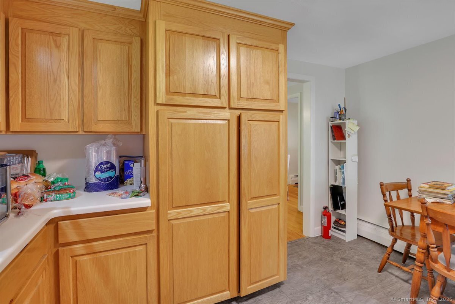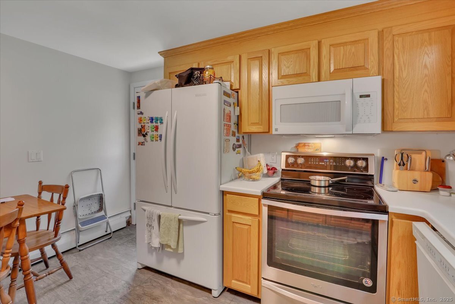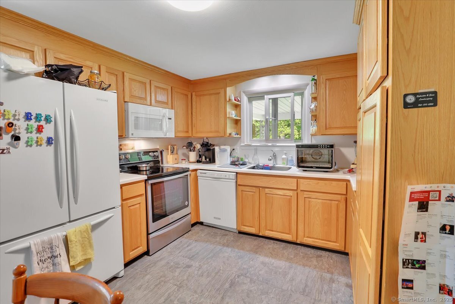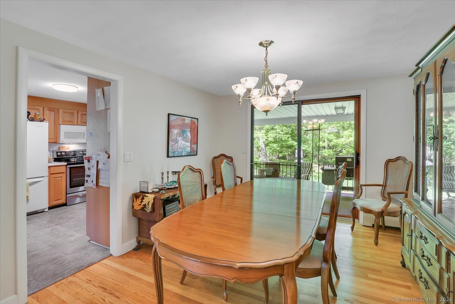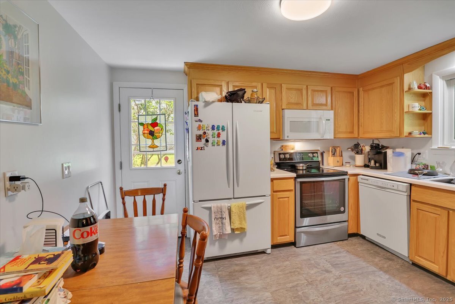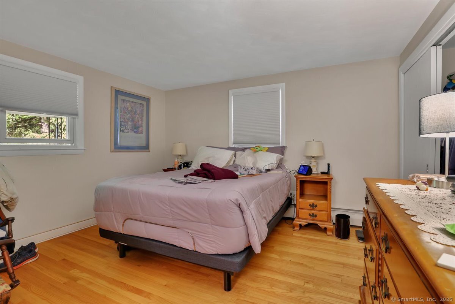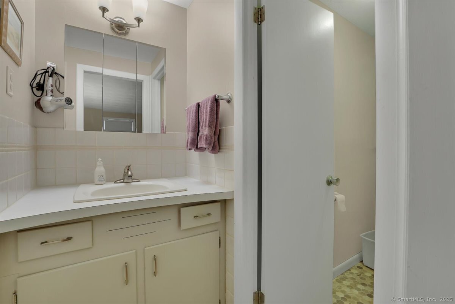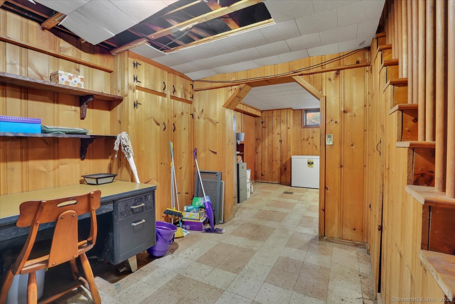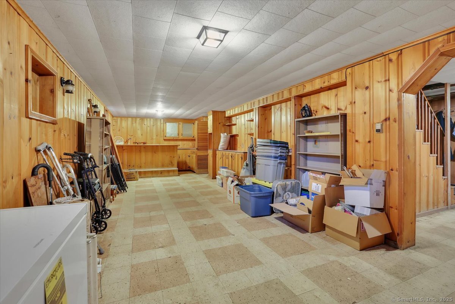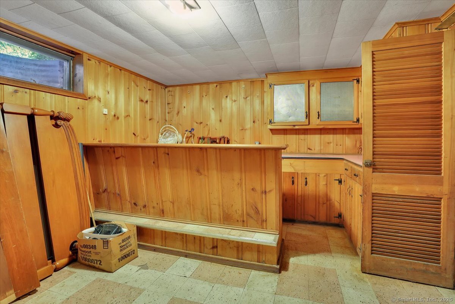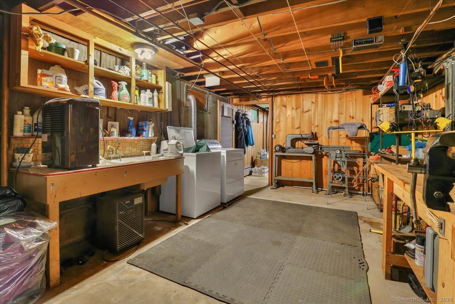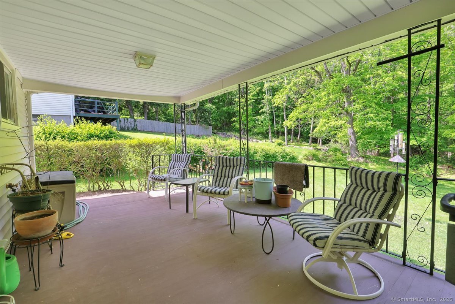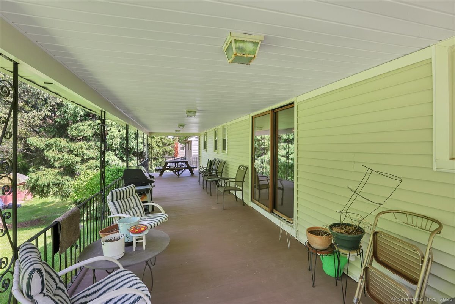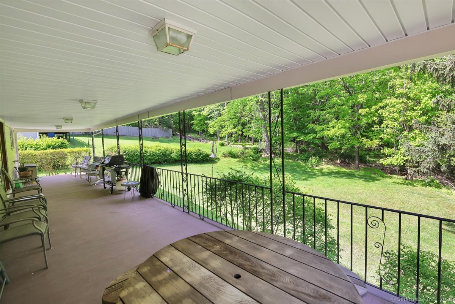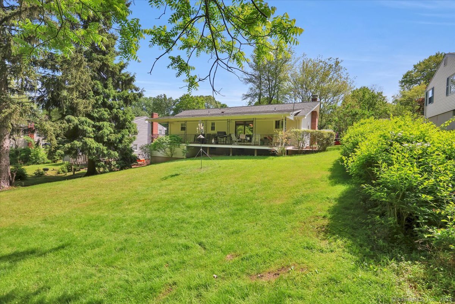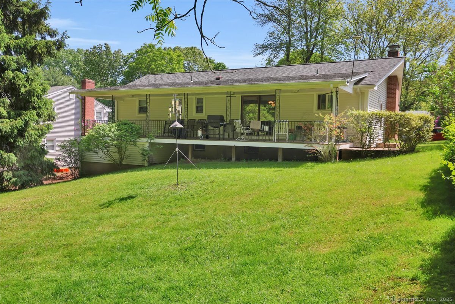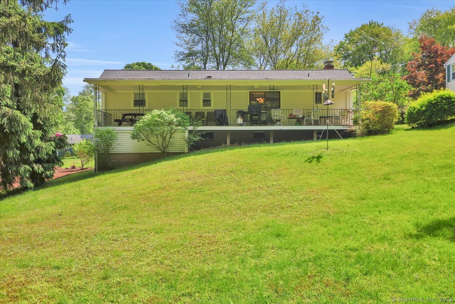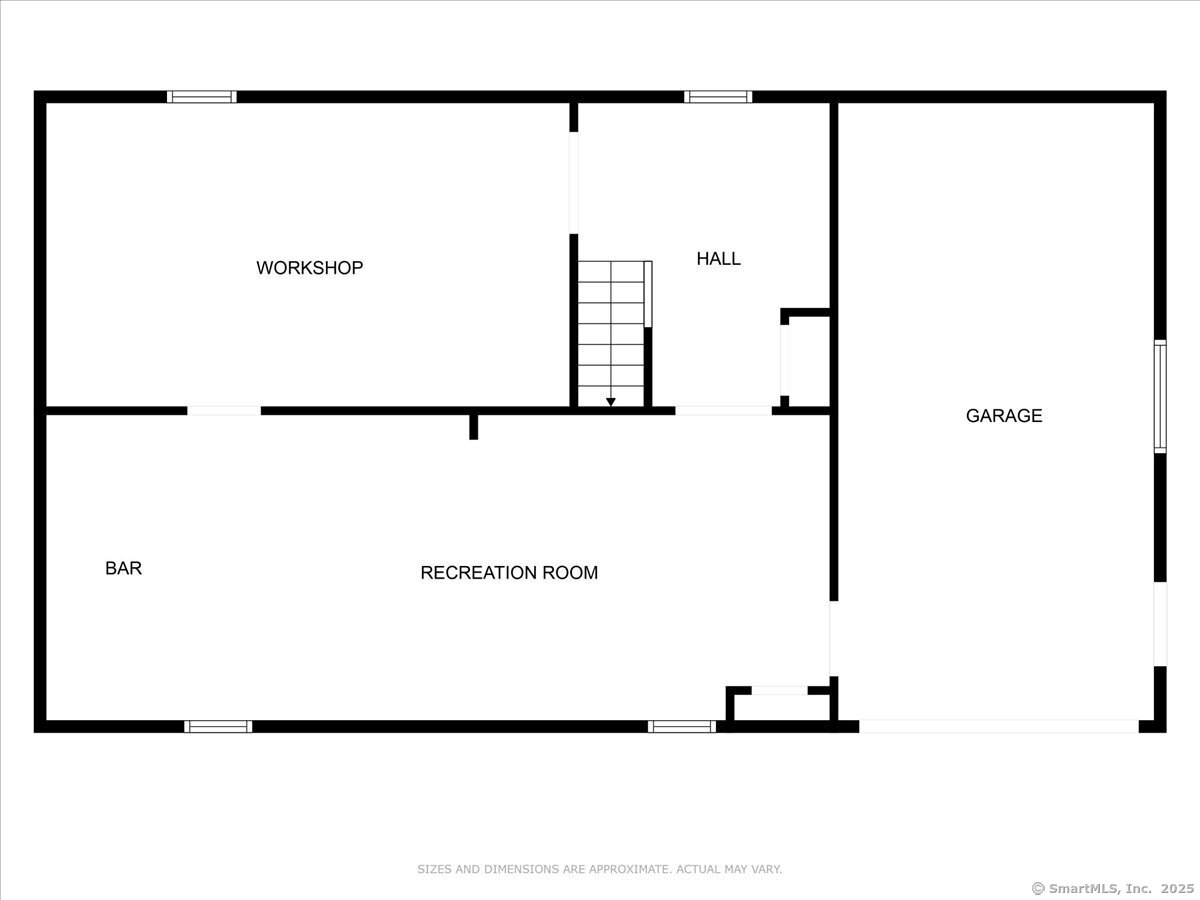More about this Property
If you are interested in more information or having a tour of this property with an experienced agent, please fill out this quick form and we will get back to you!
42 Arnott Road, Manchester CT 06040
Current Price: $324,900
 3 beds
3 beds  2 baths
2 baths  1222 sq. ft
1222 sq. ft
Last Update: 6/19/2025
Property Type: Single Family For Sale
Nicely maintained 3 bedroom 1 1/2 bath Ranch in quiet area and in desirable neighborhood convenient to schools, shops, bus line, and highways. The formal living room has hardwood floors, a wood burning fireplace, built in bookcases, recessed lighting and is open to the dining room. The cozy dining room has hardwood floors and a slider to an awesome 9 x 46 cover porch, which overlooks a private backyard. The eat-in kitchen is fully applianced with corian counters. All three bedrooms feature hardwood floors and the primary bedroom has a half bath. The lower level rec room is heated with its own thermostat, linoleum floors and a bar. Access to the garage is from the lower level. Other features of this home are gutter guards, a new driveway, and a shed located under the porch with a garage door entry for extra storage. Not available to close until 8/15/25.
HIGHEST AND BEST DUE BY TOMOROW, FRIDAY, BY NOON
E Middle Tpke to Arnott
MLS #: 24097716
Style: Ranch
Color: Cream
Total Rooms:
Bedrooms: 3
Bathrooms: 2
Acres: 0.28
Year Built: 1960 (Public Records)
New Construction: No/Resale
Home Warranty Offered:
Property Tax: $5,875
Zoning: AA
Mil Rate:
Assessed Value: $151,900
Potential Short Sale:
Square Footage: Estimated HEATED Sq.Ft. above grade is 1222; below grade sq feet total is ; total sq ft is 1222
| Appliances Incl.: | Oven/Range,Microwave,Refrigerator,Dishwasher,Disposal,Washer,Dryer |
| Laundry Location & Info: | Lower Level |
| Fireplaces: | 1 |
| Energy Features: | Thermopane Windows |
| Interior Features: | Auto Garage Door Opener,Cable - Available |
| Energy Features: | Thermopane Windows |
| Basement Desc.: | Full,Heated,Storage,Garage Access,Interior Access,Partially Finished |
| Exterior Siding: | Vinyl Siding |
| Exterior Features: | Porch-Wrap Around,Sidewalk,Shed,Porch |
| Foundation: | Concrete |
| Roof: | Asphalt Shingle |
| Parking Spaces: | 1 |
| Driveway Type: | Private,Asphalt |
| Garage/Parking Type: | Under House Garage,Paved,Driveway |
| Swimming Pool: | 0 |
| Waterfront Feat.: | Not Applicable |
| Lot Description: | Lightly Wooded,Sloping Lot |
| In Flood Zone: | 0 |
| Occupied: | Tenant |
Hot Water System
Heat Type:
Fueled By: Baseboard.
Cooling: Window Unit
Fuel Tank Location: In Basement
Water Service: Public Water Connected
Sewage System: Public Sewer Connected
Elementary: Highland Park
Intermediate:
Middle:
High School: Manchester
Current List Price: $324,900
Original List Price: $324,900
DOM: 3
Listing Date: 5/21/2025
Last Updated: 6/6/2025 5:24:08 PM
Expected Active Date: 6/3/2025
List Agent Name: Peggy Gregan
List Office Name: ERA Blanchard & Rossetto
