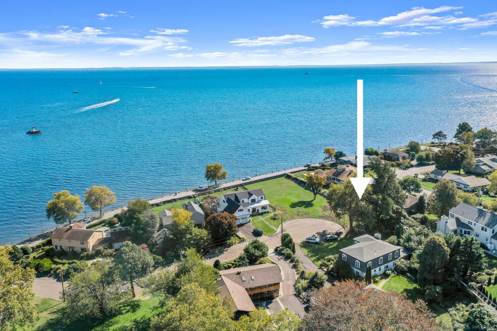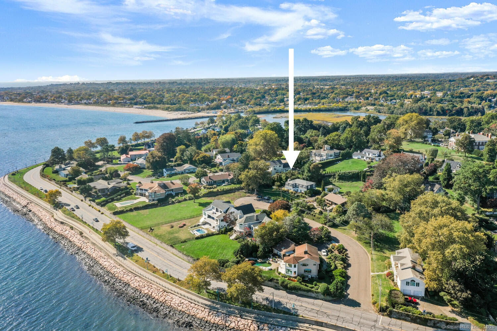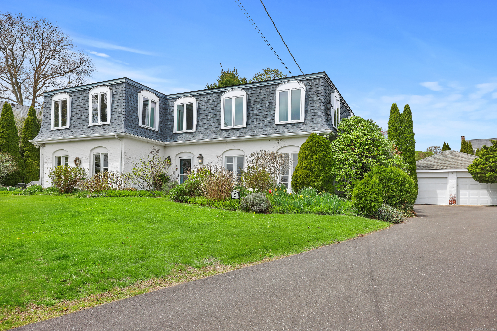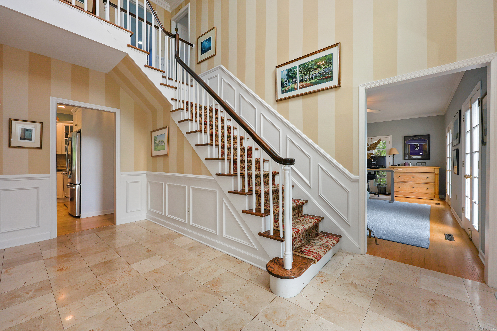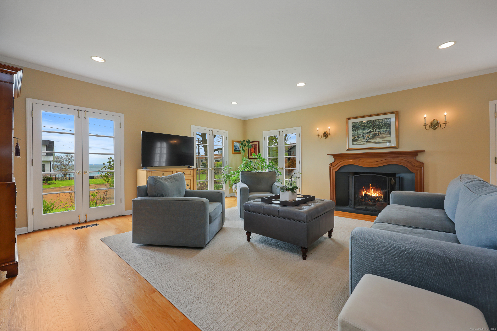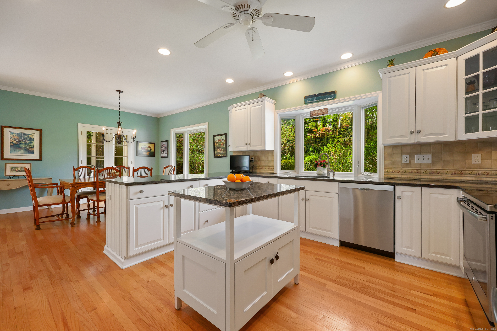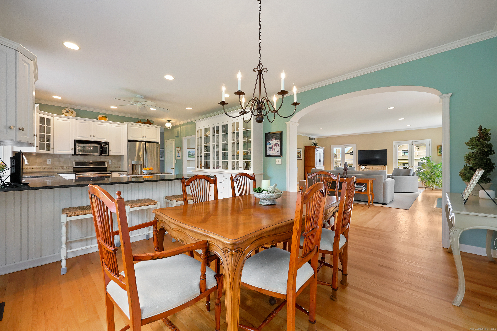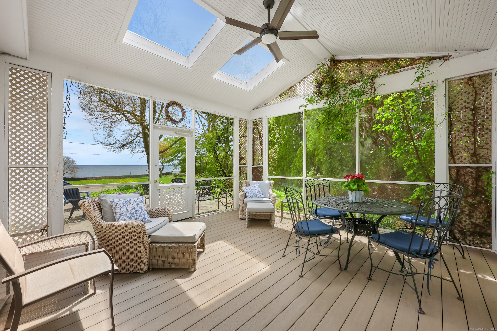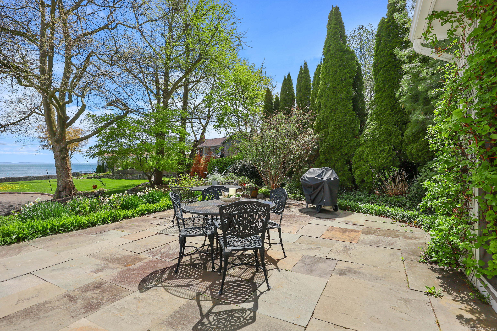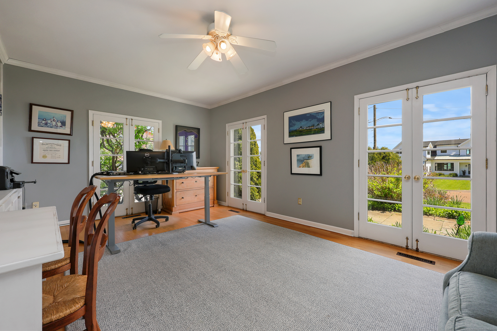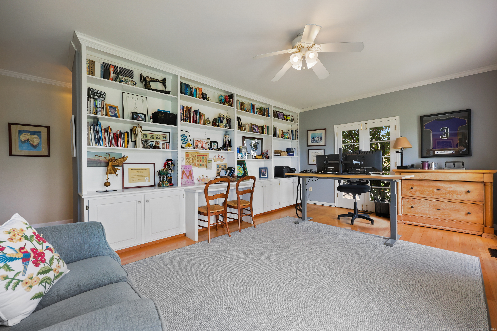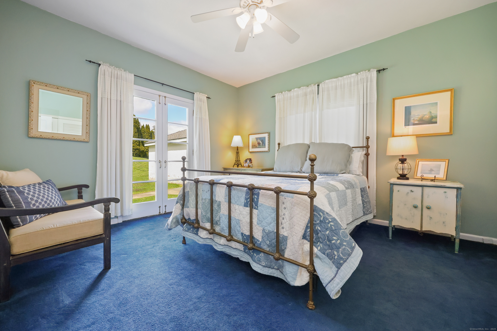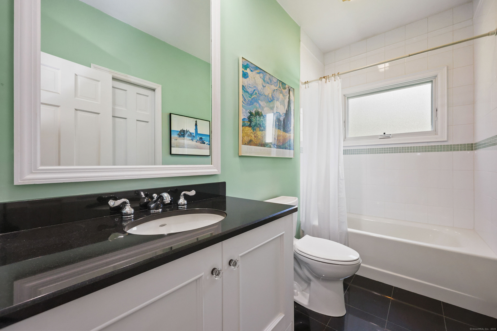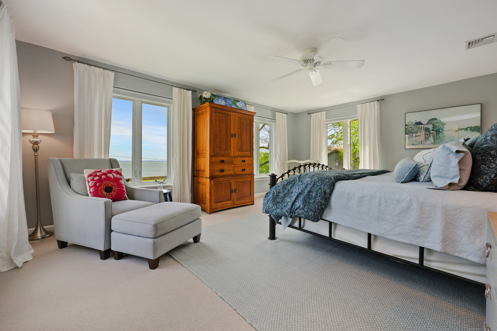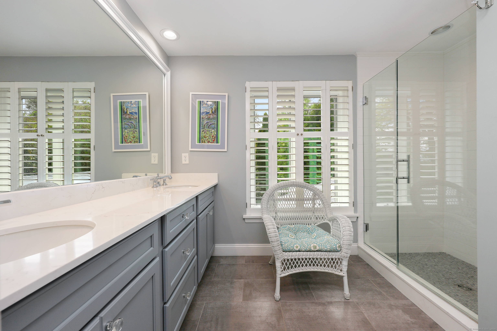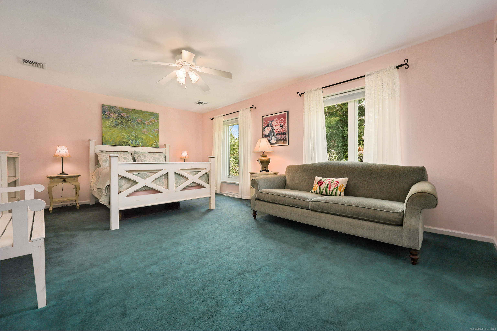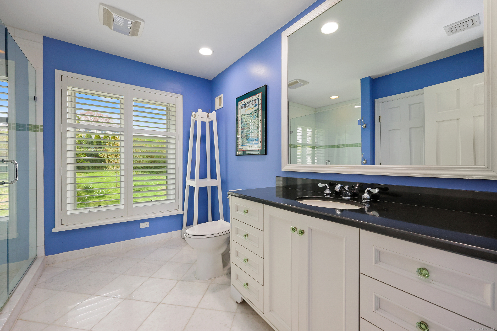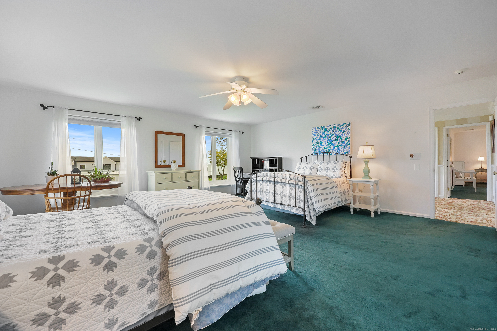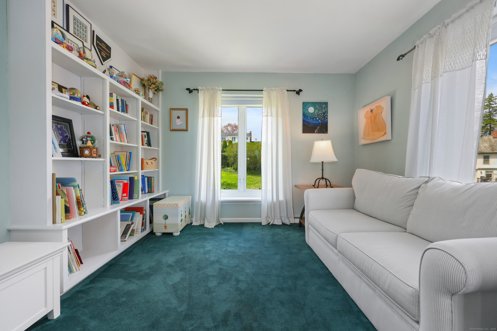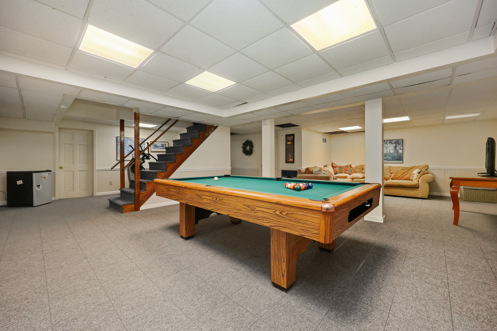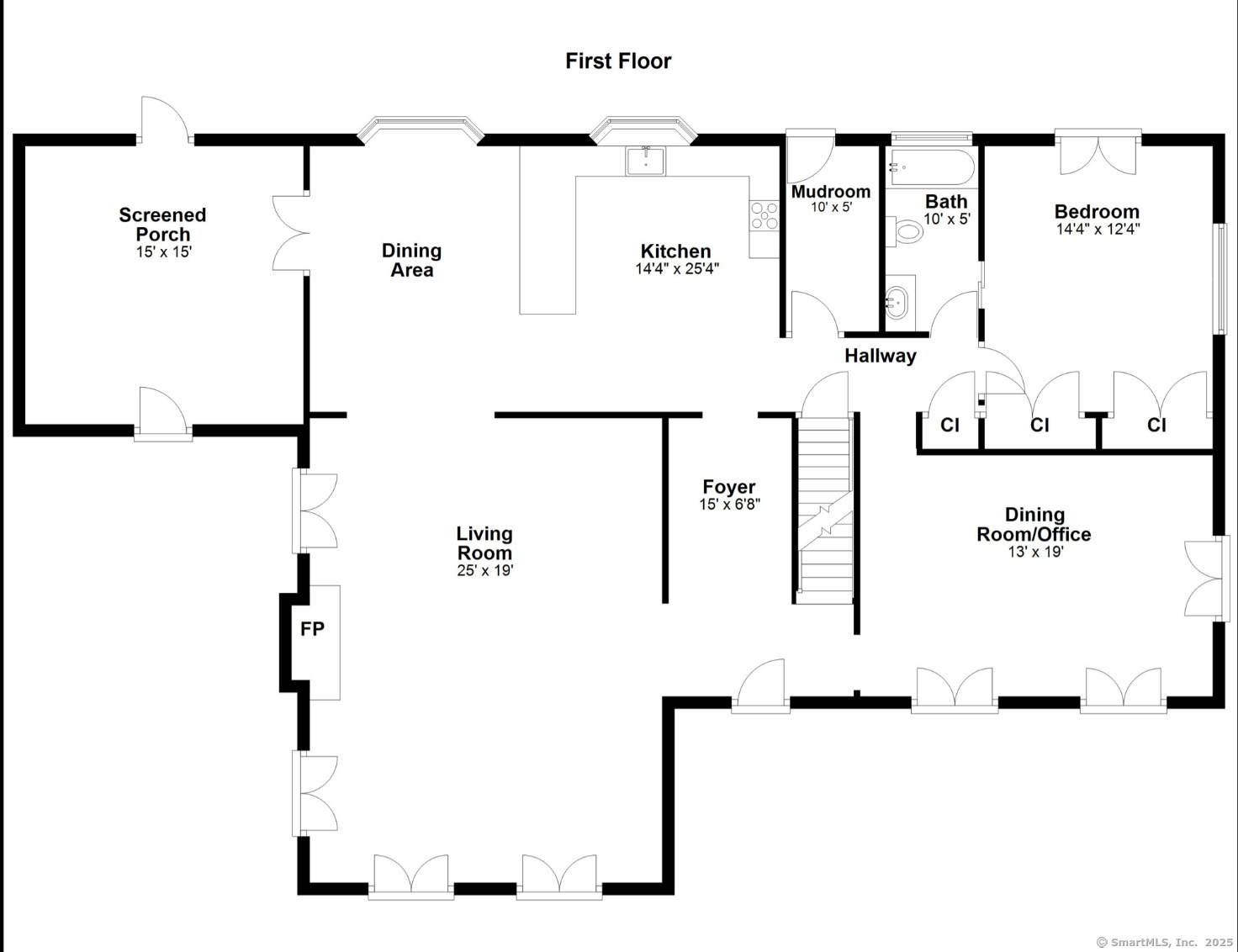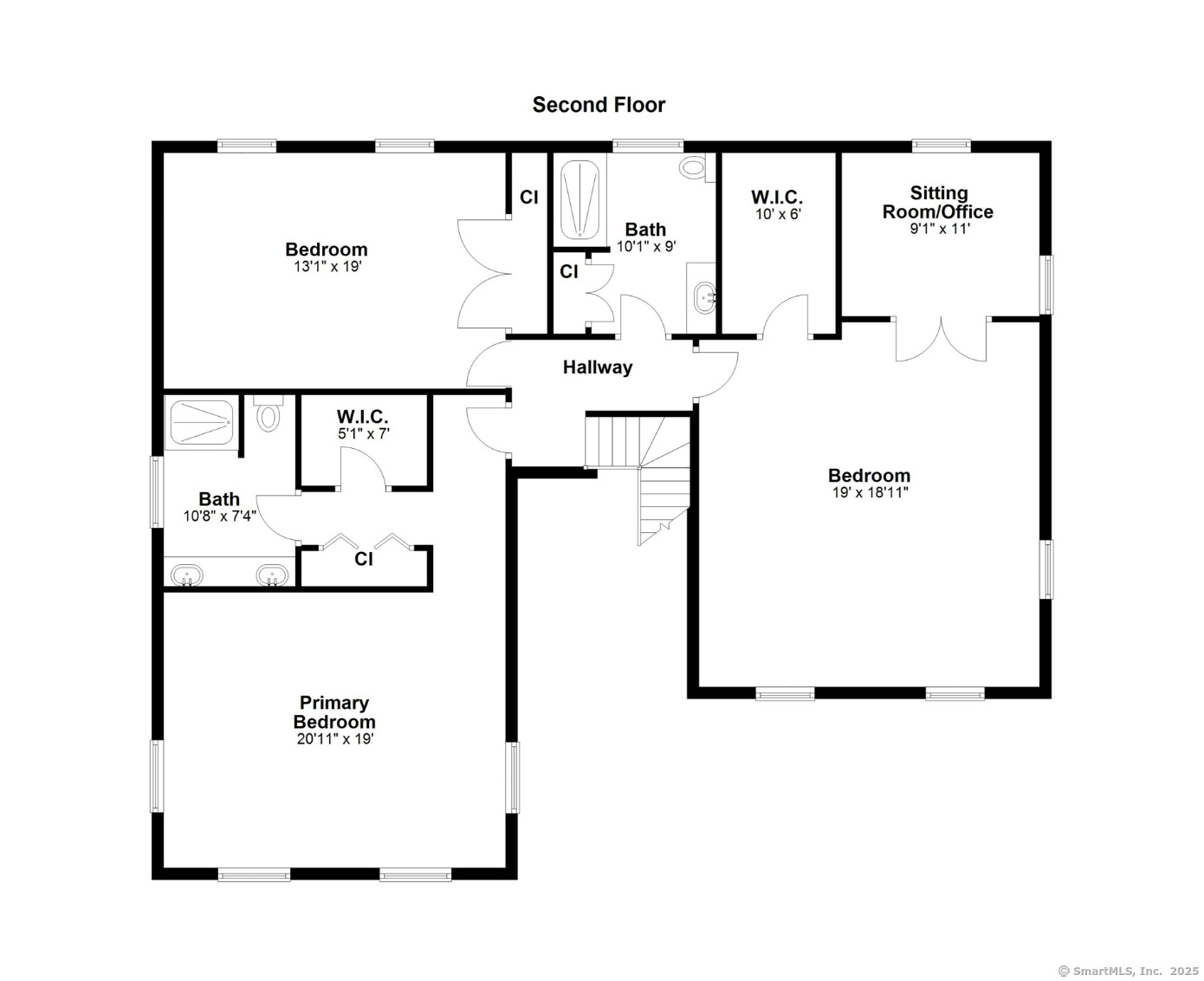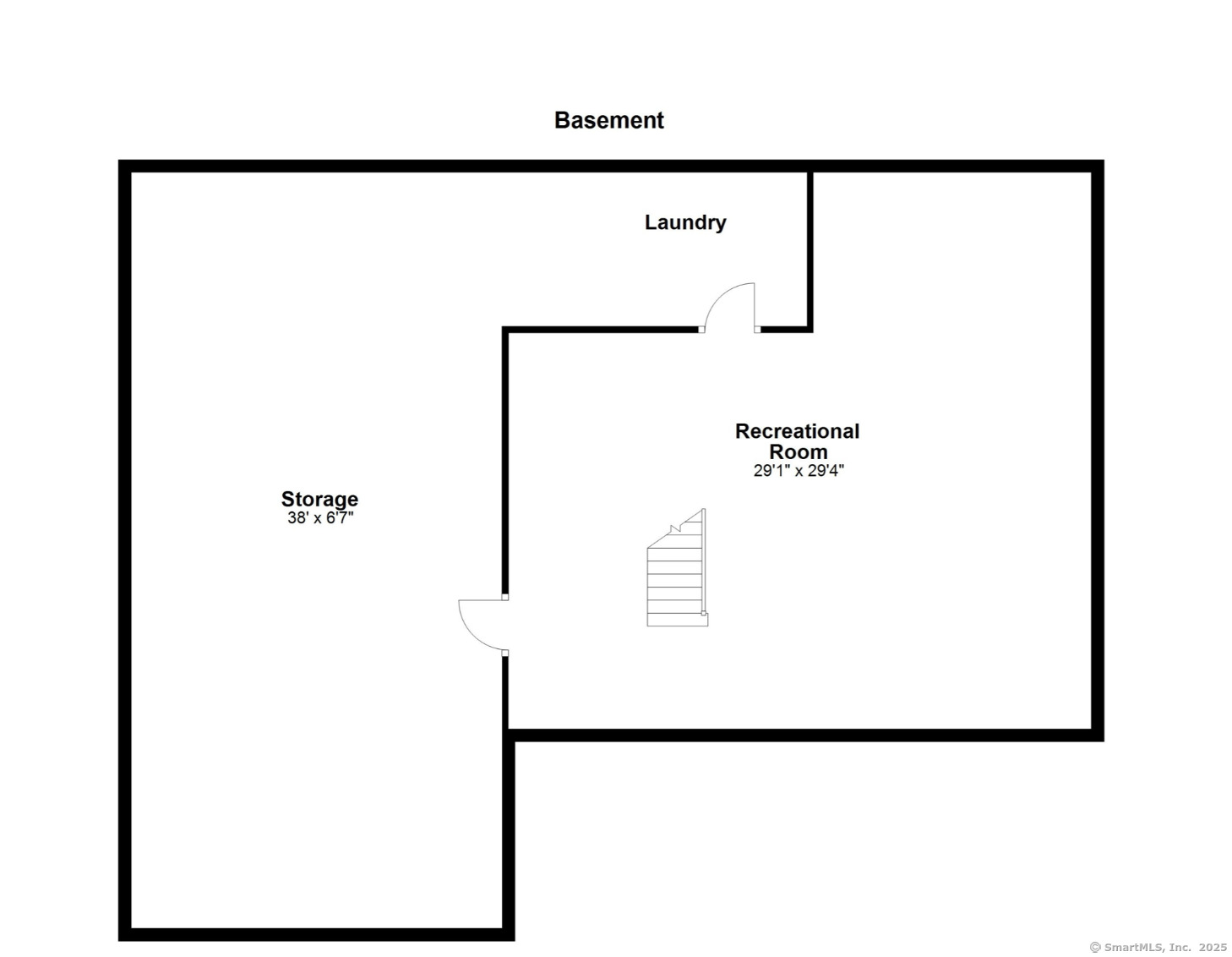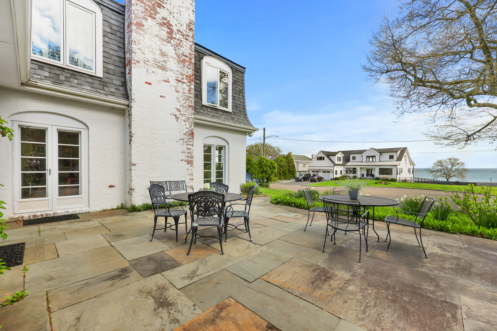More about this Property
If you are interested in more information or having a tour of this property with an experienced agent, please fill out this quick form and we will get back to you!
80 Armitage Drive, Bridgeport CT 06605
Current Price: $1,599,000
 4 beds
4 beds  3 baths
3 baths  4335 sq. ft
4335 sq. ft
Last Update: 6/17/2025
Property Type: Single Family For Sale
Incredible opportunity to experience a coastal lifestyle w/ spectacular unobstructed water views. Set on a quiet cul-de-sac in a sought after Black Rock enclave! Stunning views of LI Sound from almost every room. As you step inside, youll find an open flow floorplan & walls of french doors that bring the outside in. Enjoy the bright & inviting eat-in kitchen w/ peninsula island & dining area. The kitchen flows to a spacious family room w/ fireplace w/ vintage french mantel & glass doors to terrace overlooking LI Sound. The study also feature built-ins & more glass doors to the terrace. The waterviews are a perfect backdrop for entertaining family & guests alike. First floor BR & full BA complete the main level. Upstairs youll find the spacious primary bedroom w/ large bath, & WIC. Across the hall is another large BR w/ private sitting rm & WIC. The 4th BR & full BA complete the upper level. Step outside to enjoy the expansive professionally landscaped 2/3 acre property that abounds w/ flowering perennials surrounding a delightful terrace ideal for outdoor dining, entertaining or enjoying your morning coffee on the waterside. Enjoy the sea breezes in the airy screened porch. The large backyard has plenty of room for a pool. The charming home offers wonderful indoor and outdoor living spaces perfect for entertaining & summer fun! Enjoy the Black Rock community & lifestyle! Minutes to Fairfield Metro train station & vibrant Fairfield downtown. Just 1hr & 20 min to NYC.
Eames Blvd to Armitage
MLS #: 24097704
Style: Colonial
Color: white
Total Rooms:
Bedrooms: 4
Bathrooms: 3
Acres: 0.69
Year Built: 1974 (Public Records)
New Construction: No/Resale
Home Warranty Offered:
Property Tax: $21,291
Zoning: RAA
Mil Rate:
Assessed Value: $490,000
Potential Short Sale:
Square Footage: Estimated HEATED Sq.Ft. above grade is 3480; below grade sq feet total is 855; total sq ft is 4335
| Appliances Incl.: | Electric Range,Refrigerator,Dishwasher,Washer,Dryer |
| Laundry Location & Info: | Lower Level |
| Fireplaces: | 1 |
| Basement Desc.: | Full,Partially Finished |
| Exterior Siding: | Brick |
| Exterior Features: | Porch,Gutters,Patio |
| Foundation: | Concrete |
| Roof: | Asphalt Shingle |
| Parking Spaces: | 2 |
| Garage/Parking Type: | Detached Garage |
| Swimming Pool: | 0 |
| Waterfront Feat.: | Walk to Water,Water Community,View |
| Lot Description: | Level Lot,On Cul-De-Sac,Water View |
| Nearby Amenities: | Public Transportation,Shopping/Mall |
| Occupied: | Owner |
Hot Water System
Heat Type:
Fueled By: Hot Air.
Cooling: Central Air
Fuel Tank Location: In Basement
Water Service: Public Water Connected
Sewage System: Septic
Elementary: Black Rock
Intermediate:
Middle:
High School: Per Board of Ed
Current List Price: $1,599,000
Original List Price: $1,599,000
DOM: 25
Listing Date: 5/23/2025
Last Updated: 6/4/2025 1:03:26 AM
List Agent Name: Ann Roach
List Office Name: Compass Connecticut, LLC
