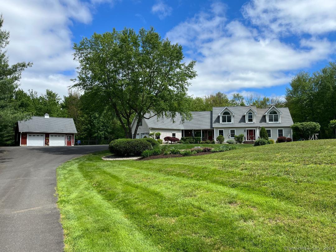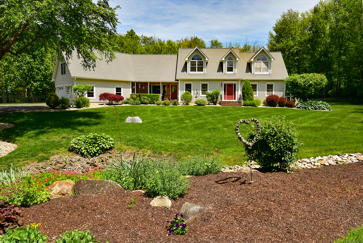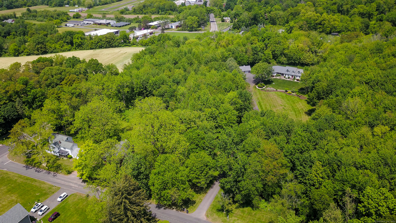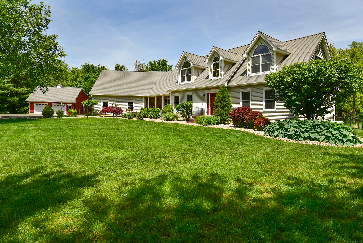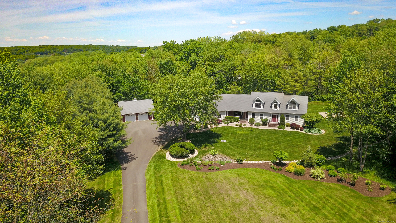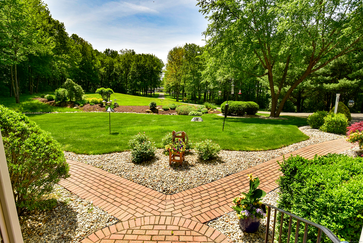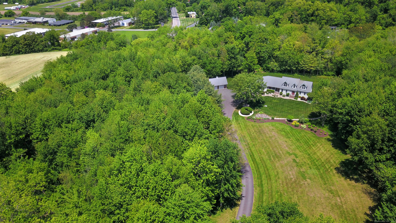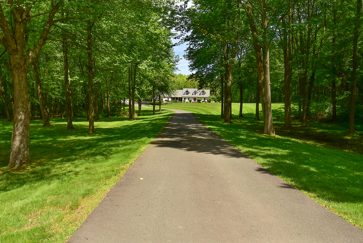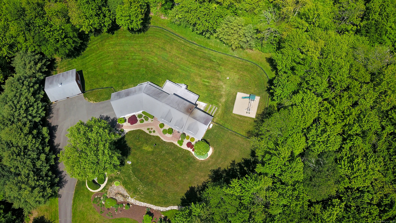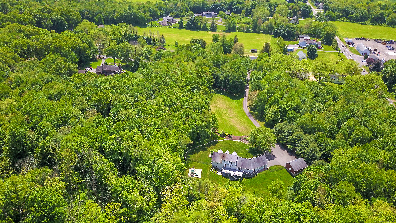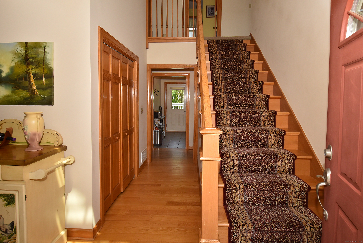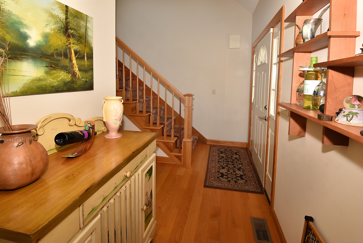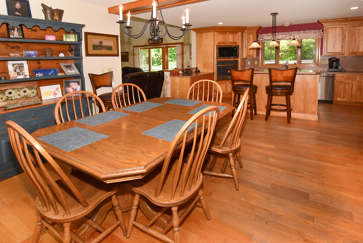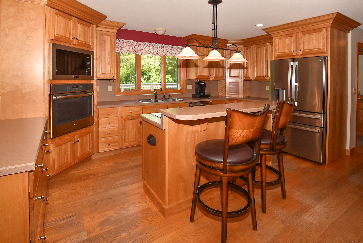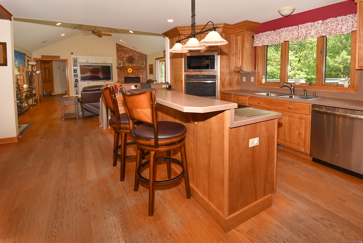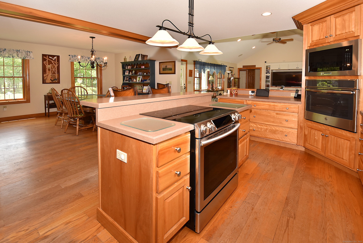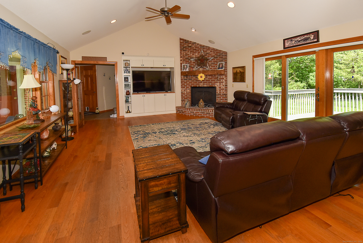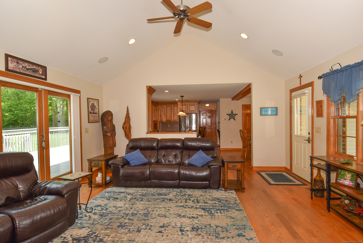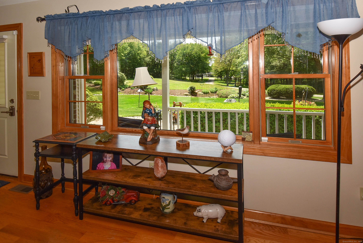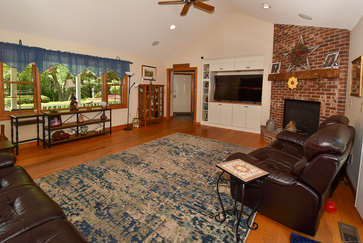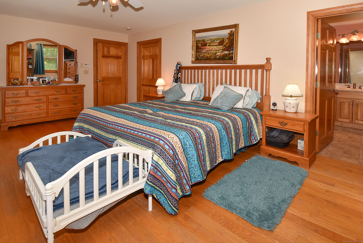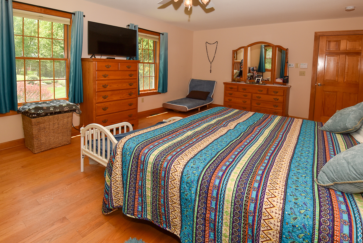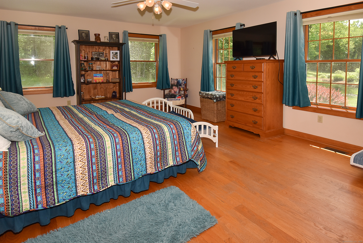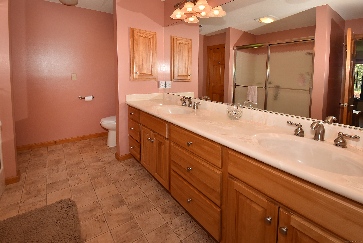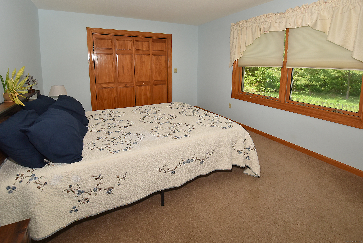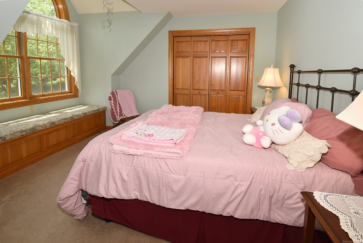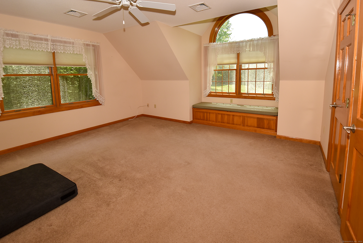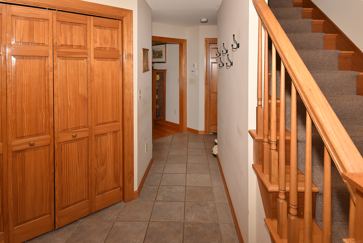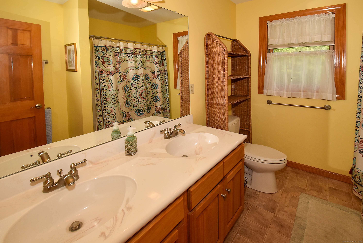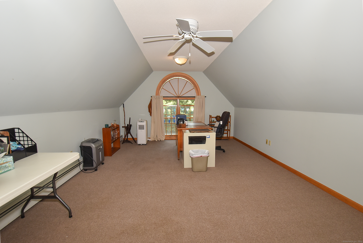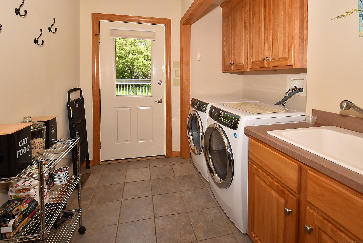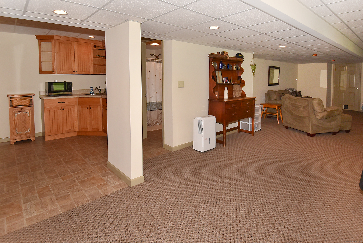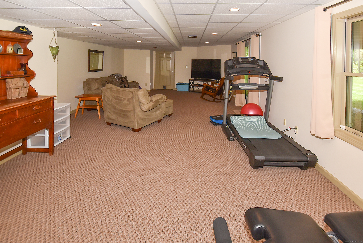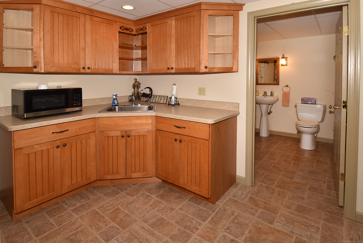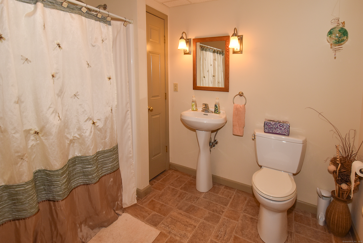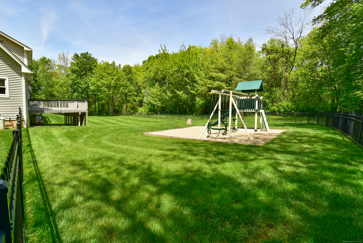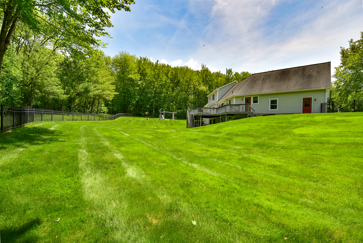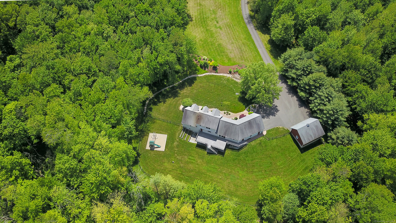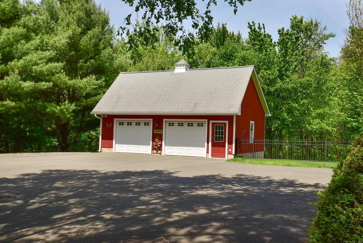More about this Property
If you are interested in more information or having a tour of this property with an experienced agent, please fill out this quick form and we will get back to you!
91 Hopkins Road, Ellington CT 06029
Current Price: $749,900
 4 beds
4 beds  4 baths
4 baths  3583 sq. ft
3583 sq. ft
Last Update: 6/19/2025
Property Type: Single Family For Sale
As you drive down this private driveway to your 7-acre oasis setting you will truly appreciate having this much tranquility while only being minutes away from everything. First floor has an open floor plan including a Front to back great room with cathedral ceiling, built-ins, slider to spacious deck, hardwood flooring open to a beautiful fully appliance kitchen and the dining room with hardwood flooring. Sunny first floor primary bedroom with 9 x 7 walk-in closet, spacious private bath and hardwood flooring. Two staircases to the second floor, one leading to 3 bedrooms and a full bath. The other leading to a 23 x14 Bonus room and a 7 x 12 Closet that could easily be a beautiful den. Lower level includes a kitchen and a 14 x 43 foot family room. Yes, this absolutely has in-law potential. There is a 2-car attached garage and A2 car detached garage. Truly a postcard setting.
There are wetlands and a conservation area on this property
Rd 83 to Hopkins, Second house on the left
MLS #: 24097702
Style: Cape Cod
Color:
Total Rooms:
Bedrooms: 4
Bathrooms: 4
Acres: 7.05
Year Built: 2002 (Public Records)
New Construction: No/Resale
Home Warranty Offered:
Property Tax: $11,474
Zoning: RAR
Mil Rate:
Assessed Value: $318,720
Potential Short Sale:
Square Footage: Estimated HEATED Sq.Ft. above grade is 2721; below grade sq feet total is 862; total sq ft is 3583
| Appliances Incl.: | Electric Range,Wall Oven,Microwave,Refrigerator,Dishwasher |
| Laundry Location & Info: | Main Level |
| Fireplaces: | 1 |
| Energy Features: | Thermopane Windows |
| Interior Features: | Auto Garage Door Opener,Cable - Available |
| Energy Features: | Thermopane Windows |
| Basement Desc.: | Full |
| Exterior Siding: | Vinyl Siding |
| Foundation: | Concrete |
| Roof: | Asphalt Shingle |
| Parking Spaces: | 4 |
| Garage/Parking Type: | Attached Garage,Detached Garage |
| Swimming Pool: | 0 |
| Waterfront Feat.: | Not Applicable |
| Lot Description: | Some Wetlands,Rolling |
| Occupied: | Owner |
Hot Water System
Heat Type:
Fueled By: Hot Water.
Cooling: Central Air
Fuel Tank Location: In Basement
Water Service: Private Well
Sewage System: Septic
Elementary: Per Board of Ed
Intermediate:
Middle:
High School: Ellington
Current List Price: $749,900
Original List Price: $749,900
DOM: 18
Listing Date: 5/21/2025
Last Updated: 6/1/2025 4:05:07 AM
Expected Active Date: 6/1/2025
List Agent Name: Dan Keune
List Office Name: Campbell-Keune Realty Inc
