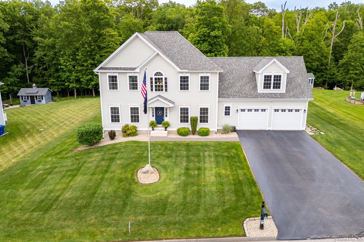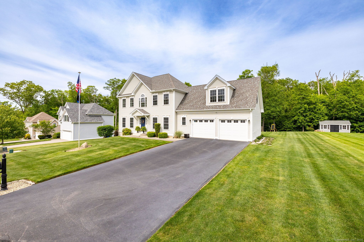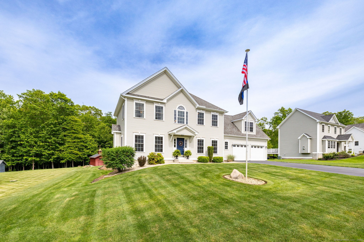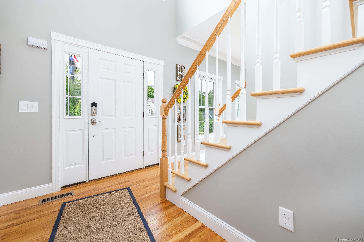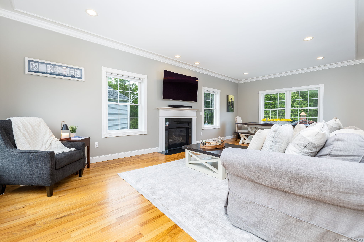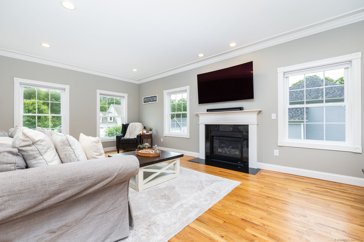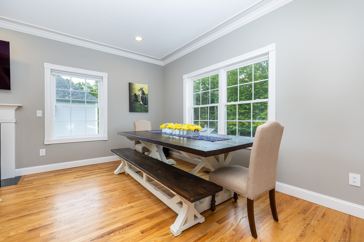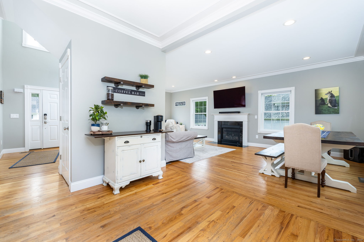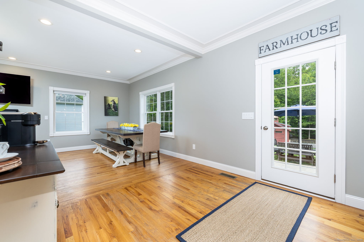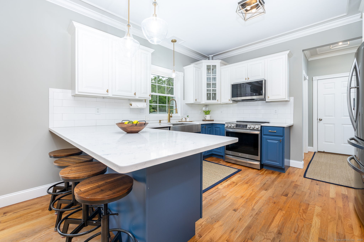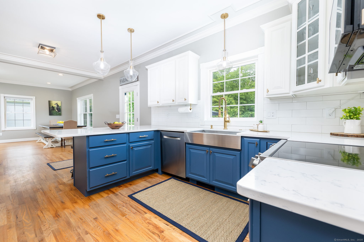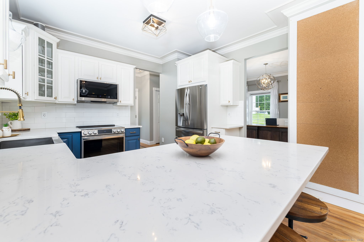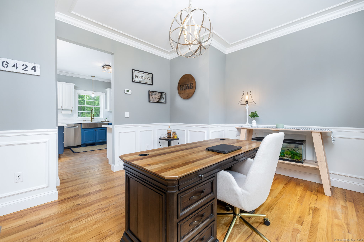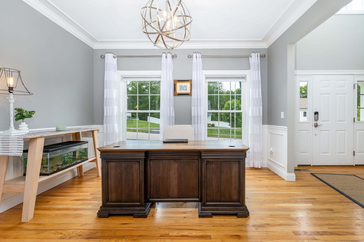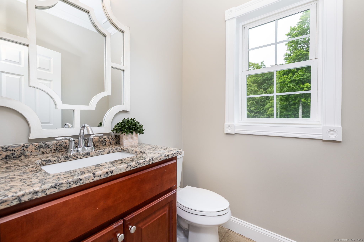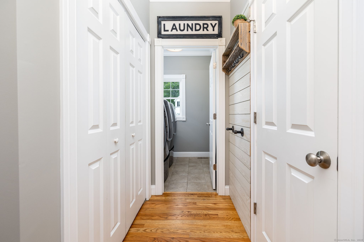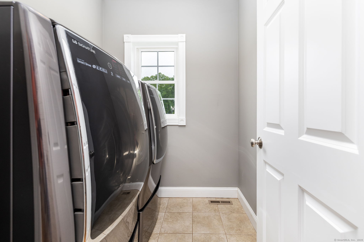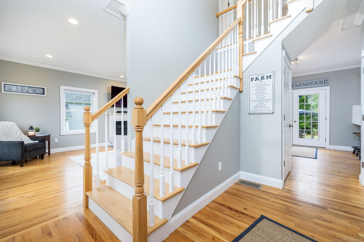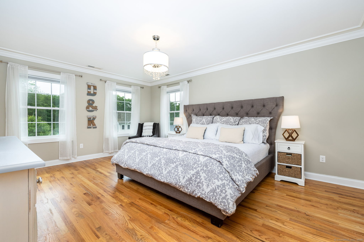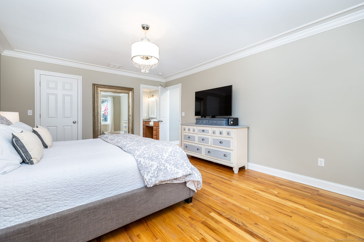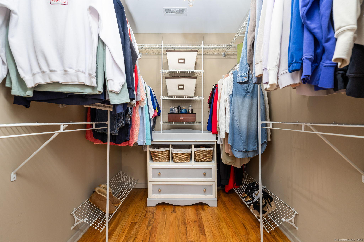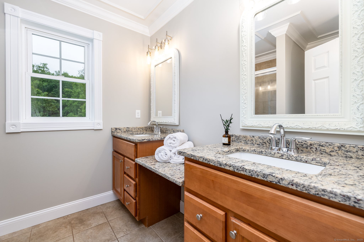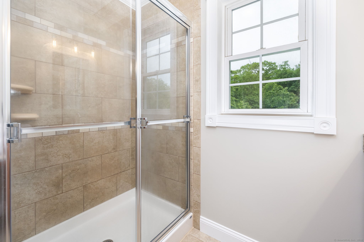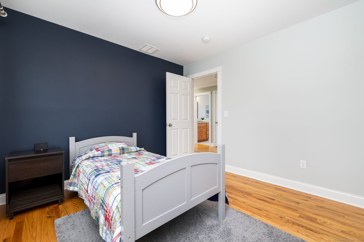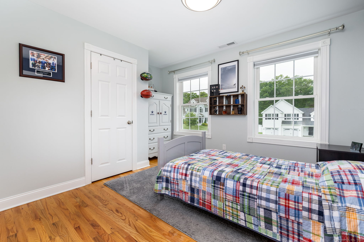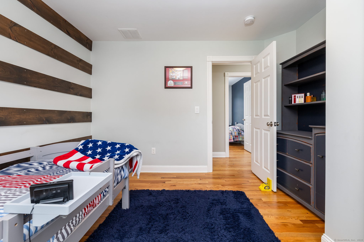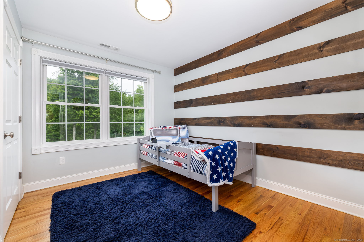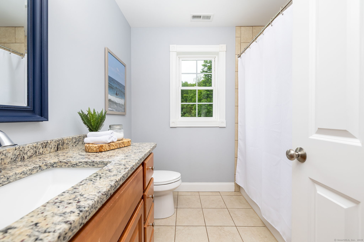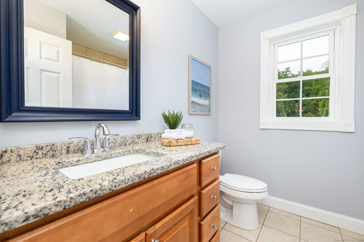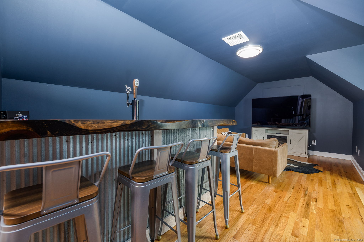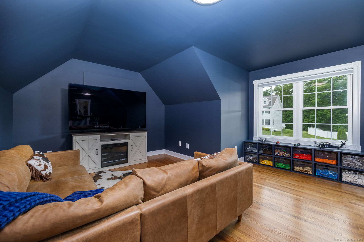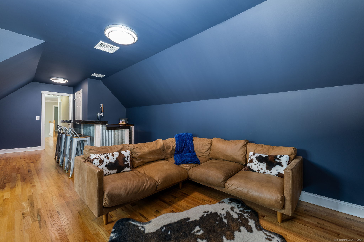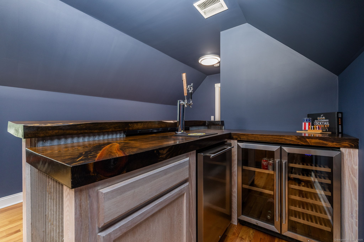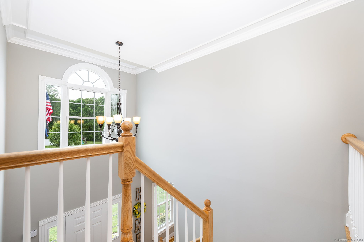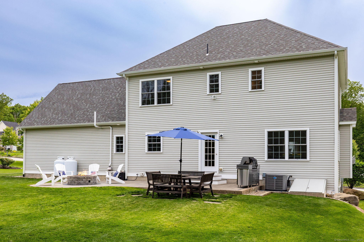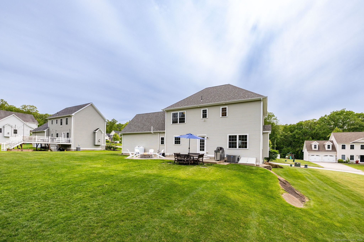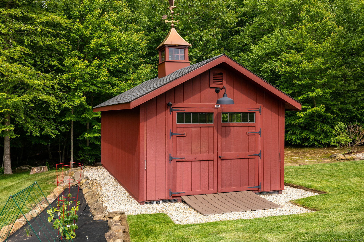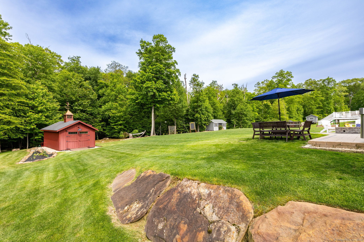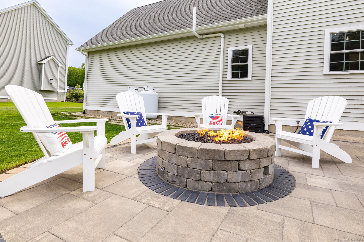More about this Property
If you are interested in more information or having a tour of this property with an experienced agent, please fill out this quick form and we will get back to you!
9 Tall Wood Drive, East Hampton CT 06424
Current Price: $599,900
 4 beds
4 beds  3 baths
3 baths  2432 sq. ft
2432 sq. ft
Last Update: 6/21/2025
Property Type: Single Family For Sale
Welcome to this stunning 4-bedroom, 2.5-bath Colonial in the desirable Chatham Forest neighborhood. Built in 2015, this meticulously upgraded home offers 2,432 sqft of bright, open living space with 9-foot ceilings and hardwood floors throughout. The inviting two-story foyer opens to a flexible formal dining room (currently used as a home office) and a spacious front-to-back living room with a cozy gas fireplace. The remodeled kitchen is a chefs dream with ample cabinetry, modern appliances, and casual dining space. From the kitchen, step out to an expanded 340 sq ft paver patio with large grill and gas firepit-perfect for entertaining-overlooking a gorgeous flat yard that backs up to Salmon River State Forest. Upstairs, the oversized primary suite features generous closets and a full bath, while three additional bedrooms offer great flexibility. The 4th bedroom is setup as a rec/play room with a custom bar. A main-level laundry room and half bath adds convenience. The full basement provides 1,068 sq ft of additional potential. Enjoy efficient propane heating, upgraded central air, underground utilities, irrigation system, central vac, DogWatch pet fence, and a 12x20 Barnyard shed. The attached 2-car garage and large driveway offer ample parking. Close to top-rated East Hampton schools, shopping, restaurants, and recreation. This move-in-ready gem offers the perfect blend of privacy and accessibility.
66 E, Right onto 16 E (Colchester Ave), Right onto Tall Wood Dr
MLS #: 24097690
Style: Colonial
Color:
Total Rooms:
Bedrooms: 4
Bathrooms: 3
Acres: 0.39
Year Built: 2015 (Public Records)
New Construction: No/Resale
Home Warranty Offered:
Property Tax: $8,750
Zoning: R-4
Mil Rate:
Assessed Value: $230,010
Potential Short Sale:
Square Footage: Estimated HEATED Sq.Ft. above grade is 2432; below grade sq feet total is ; total sq ft is 2432
| Appliances Incl.: | Oven/Range,Microwave,Refrigerator,Dishwasher,Disposal,Washer,Dryer |
| Laundry Location & Info: | Main Level |
| Fireplaces: | 1 |
| Interior Features: | Auto Garage Door Opener,Cable - Available |
| Home Automation: | Thermostat(s) |
| Basement Desc.: | Full,Unfinished,Storage,Concrete Floor,Full With Hatchway |
| Exterior Siding: | Vinyl Siding |
| Exterior Features: | Grill,Underground Utilities,Shed,Underground Sprinkler,Patio |
| Foundation: | Concrete |
| Roof: | Asphalt Shingle |
| Parking Spaces: | 2 |
| Garage/Parking Type: | Attached Garage |
| Swimming Pool: | 0 |
| Waterfront Feat.: | Not Applicable |
| Lot Description: | Lightly Wooded,Level Lot |
| Nearby Amenities: | Lake,Park,Playground/Tot Lot |
| In Flood Zone: | 0 |
| Occupied: | Owner |
Hot Water System
Heat Type:
Fueled By: Hot Air.
Cooling: Central Air
Fuel Tank Location: Above Ground
Water Service: Private Well
Sewage System: Septic
Elementary: Center
Intermediate:
Middle: East Hampton
High School: East Hampton
Current List Price: $599,900
Original List Price: $599,900
DOM: 3
Listing Date: 5/22/2025
Last Updated: 6/2/2025 1:52:27 PM
Expected Active Date: 5/29/2025
List Agent Name: Chloe White
List Office Name: KW Legacy Partners
