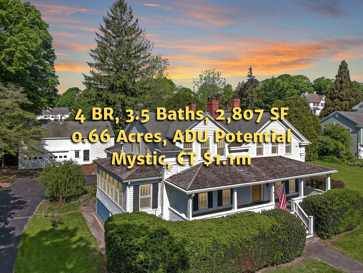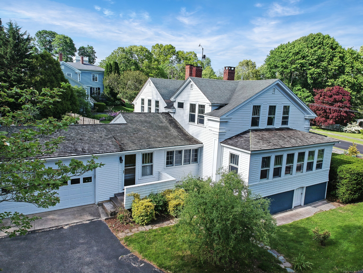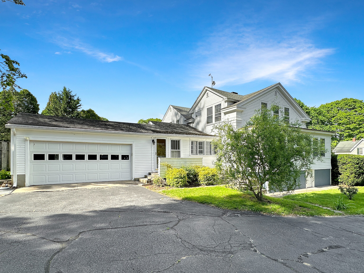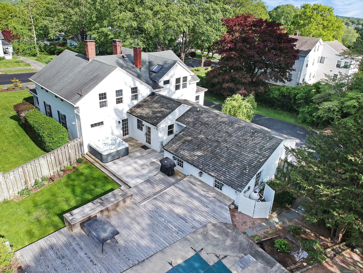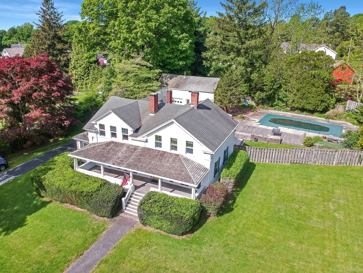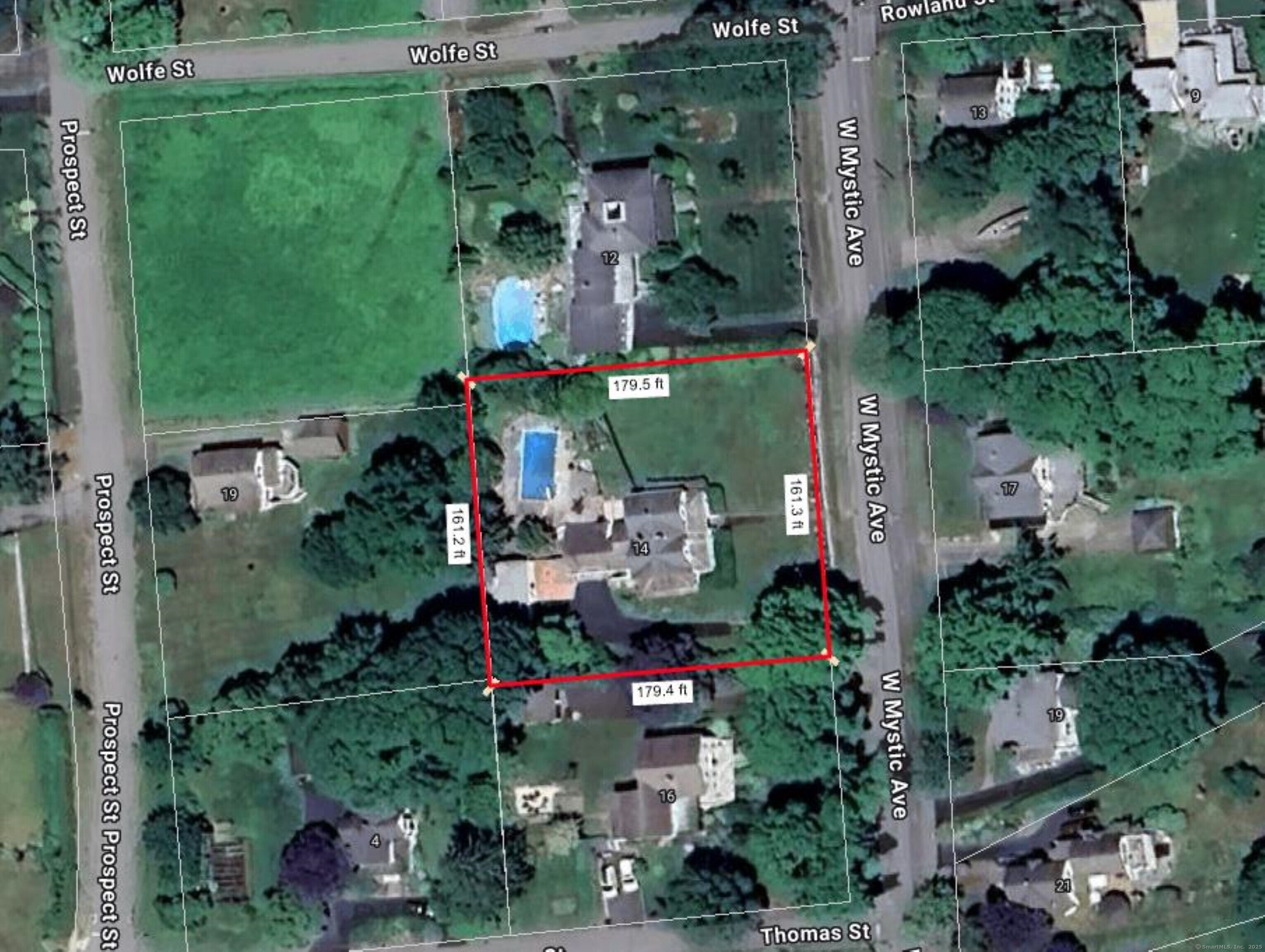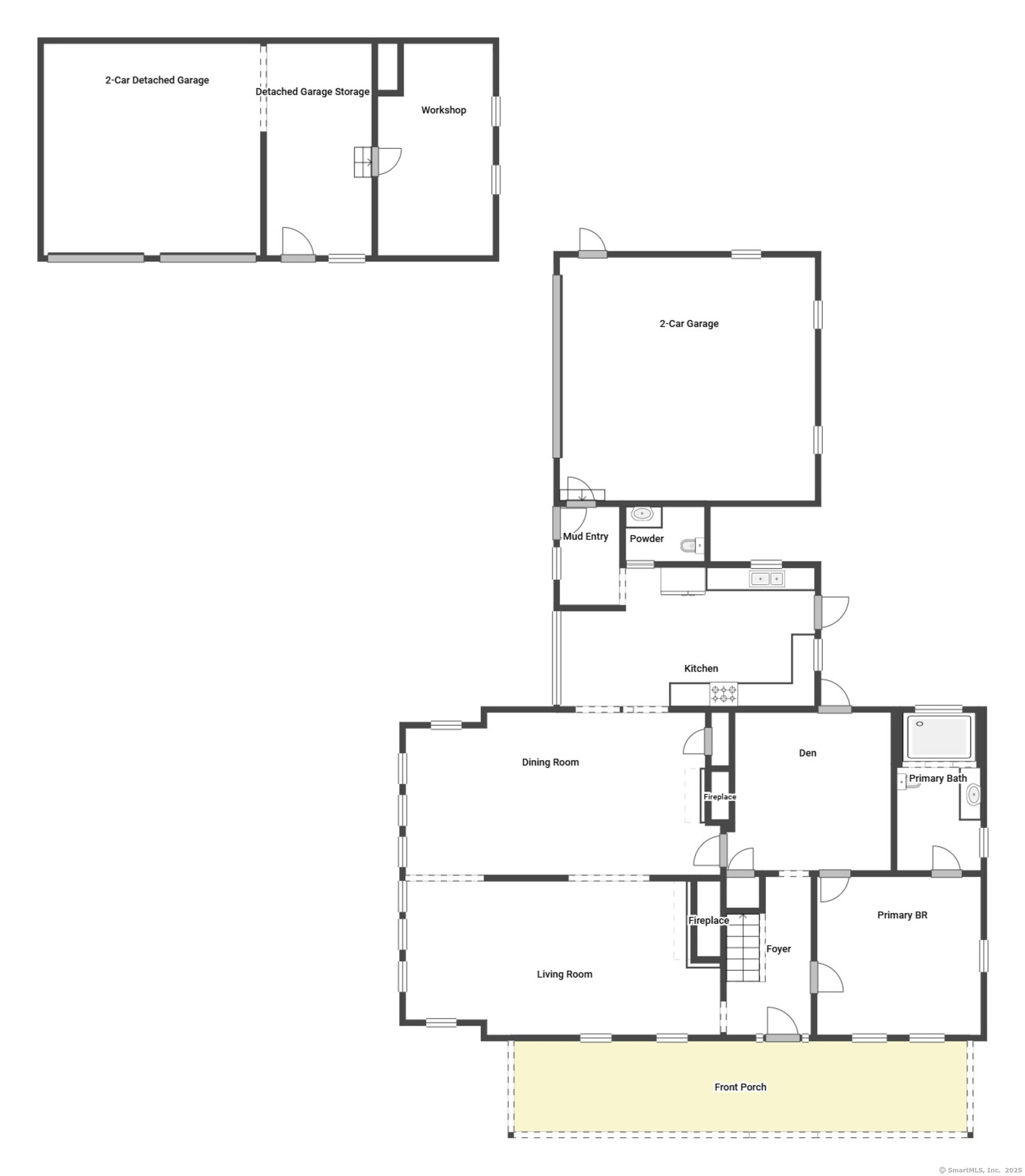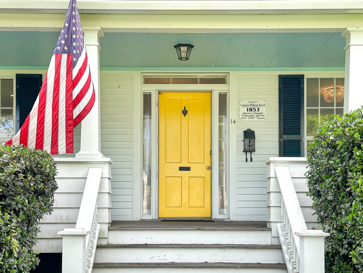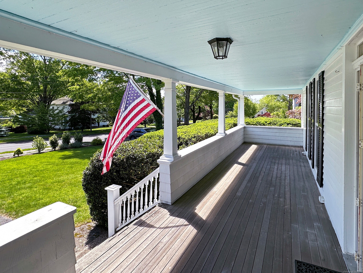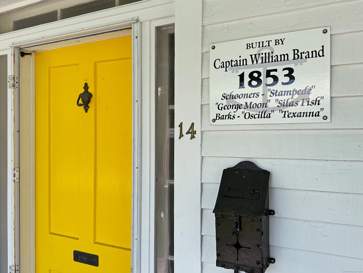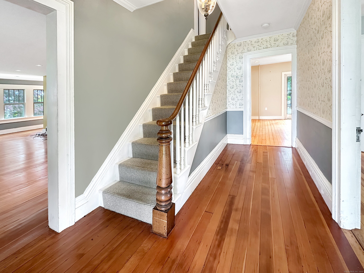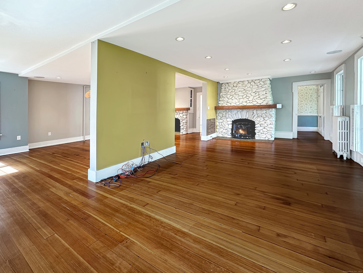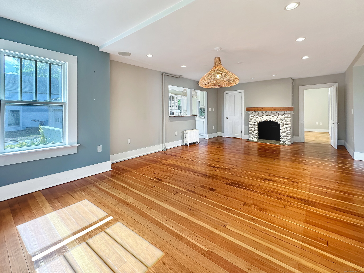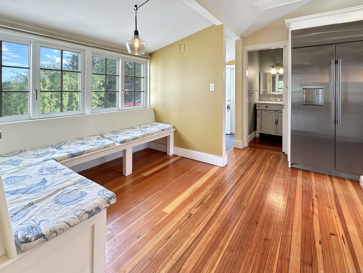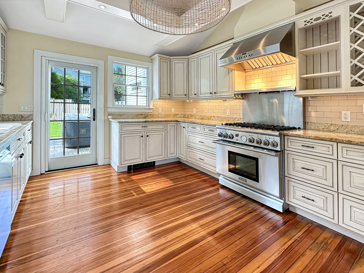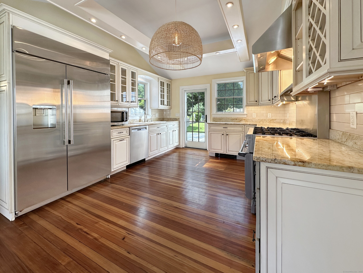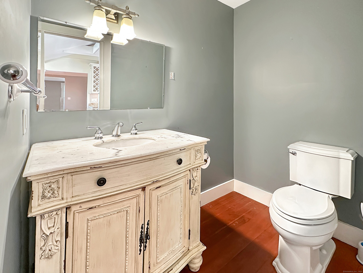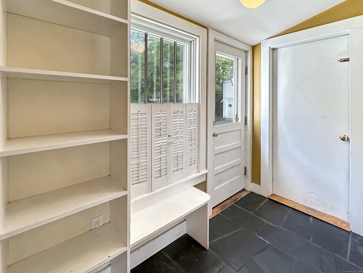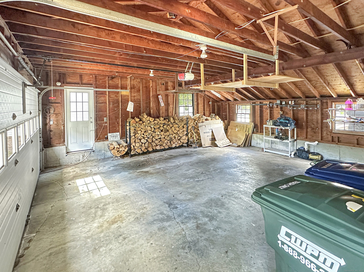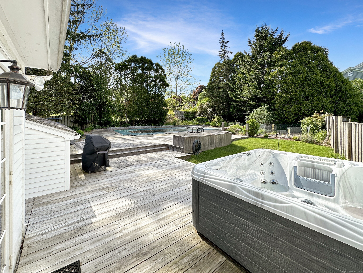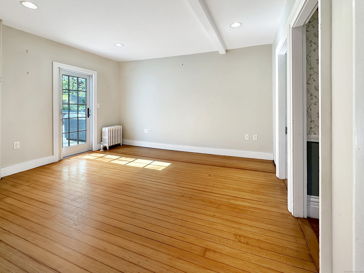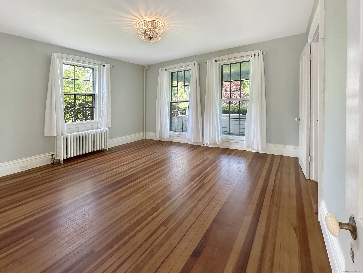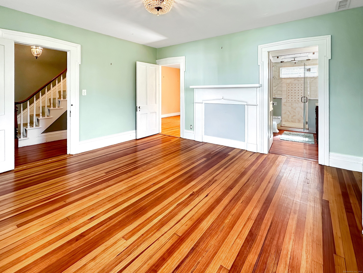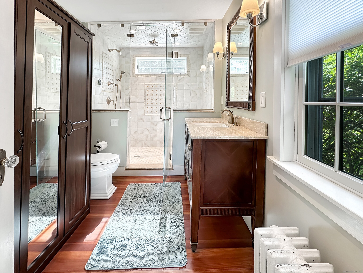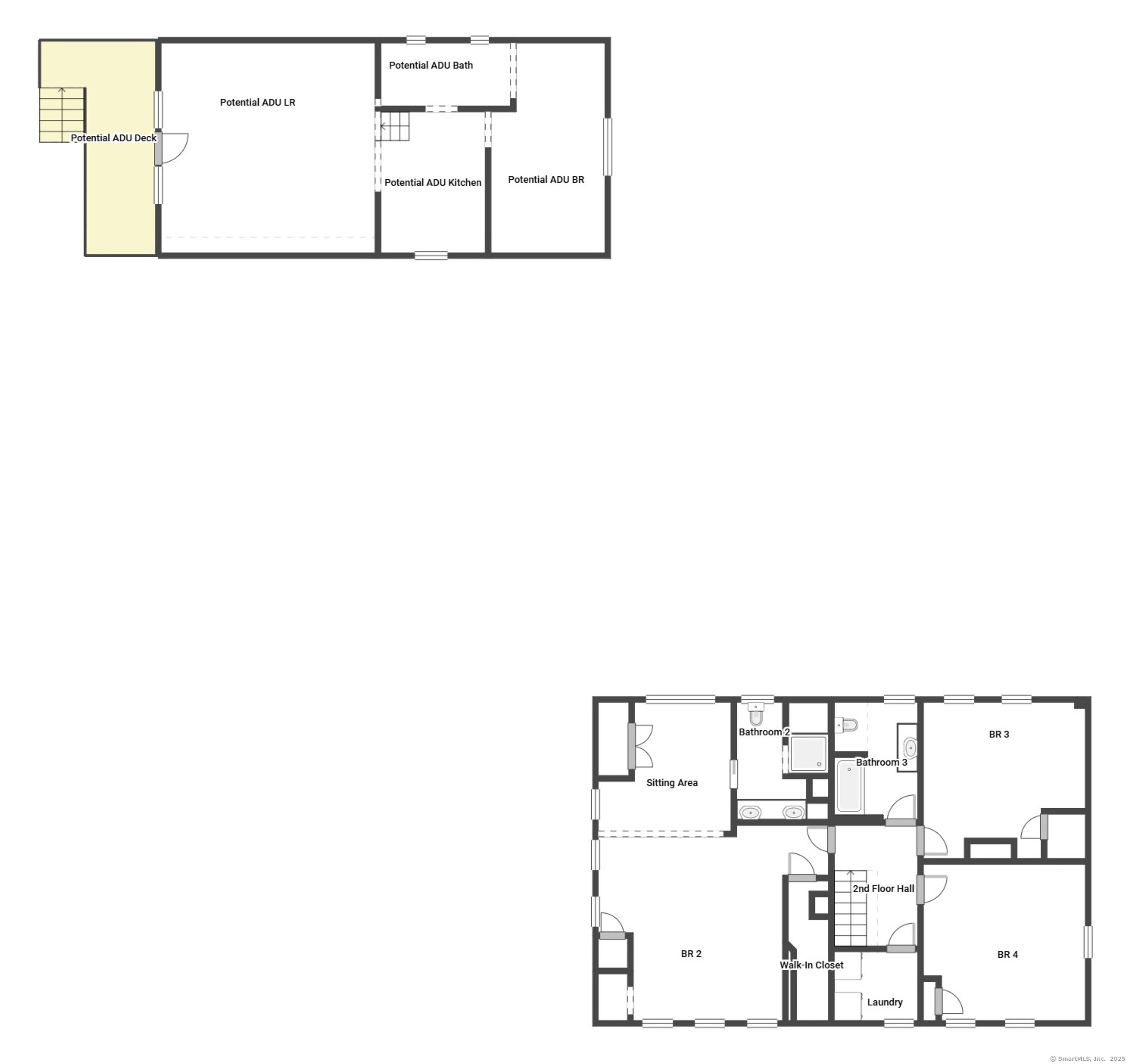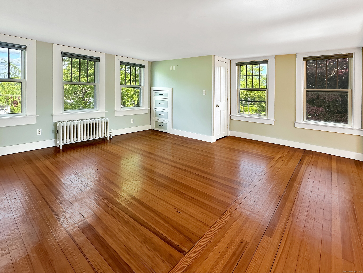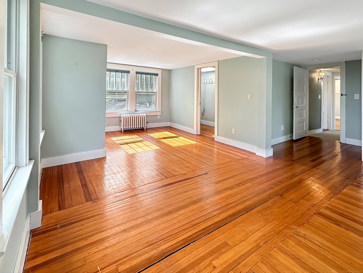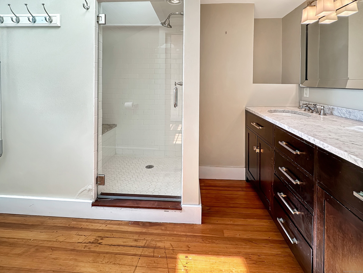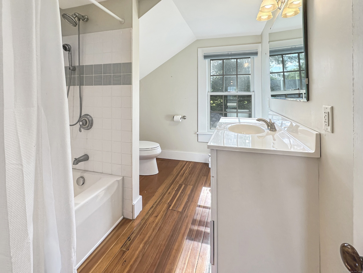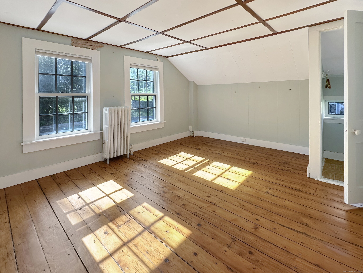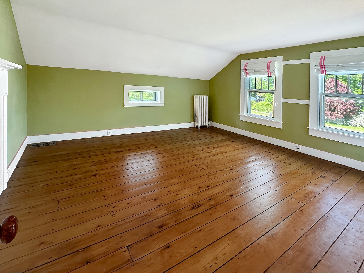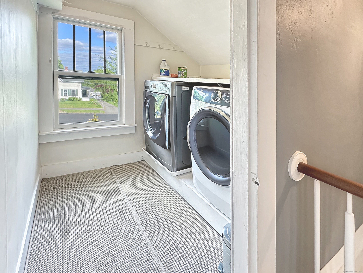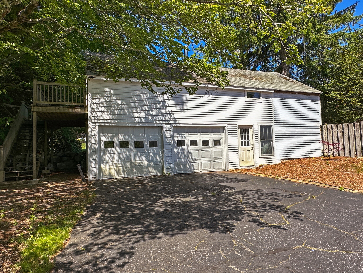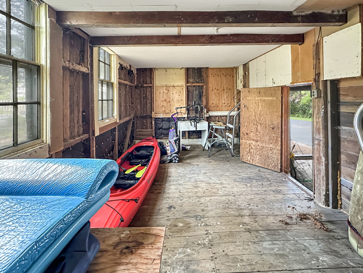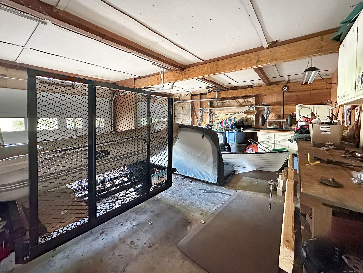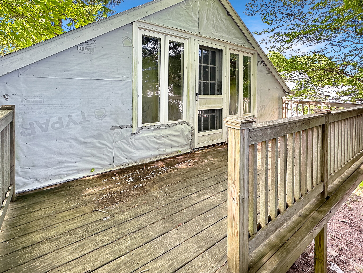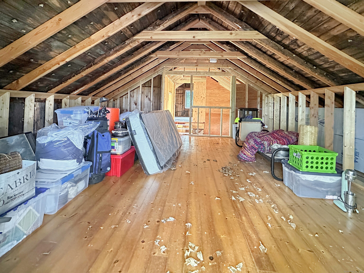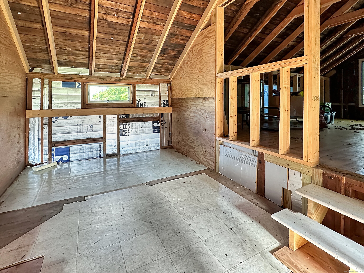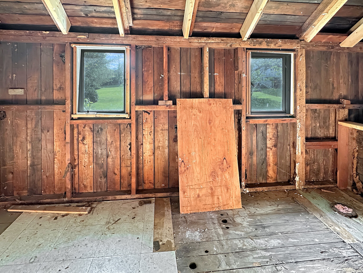More about this Property
If you are interested in more information or having a tour of this property with an experienced agent, please fill out this quick form and we will get back to you!
14 Mystic Avenue, Groton CT 06355
Current Price: $1,100,000
 4 beds
4 beds  4 baths
4 baths  2807 sq. ft
2807 sq. ft
Last Update: 6/20/2025
Property Type: Single Family For Sale
Take a 3D Tour 24/7 or Enjoy a Video Walkthrough 24/7! This stunning 1843 Greek Revival home, built by Captain William Brand, blends historic elegance with modern comfort. Distinguished by twin gables, corner pilasters, and an inviting wraparound porch, this 4 BR, 3.5 Bath, 2,807 sf residence features original wide-plank hardwood floors and abundant natural light throughout. The chefs kitchen impresses with a 6-burner Thermador range, granite counters, custom cabinetry, and vaulted beamed ceilings. Two spacious primary suites-one on each floor-include a luxurious main-level bath with steam shower and dual rain heads. Outdoors, enjoy a private saltwater pool, hot tub, and dual entertaining decks. A detached carriage house offers a 748 sf framed, unfinished area ideal as an Accessory Dwelling Unit (ADU) for guests, rental income, or multigenerational living, plus an additional 2-car garage and workshop area. Attached 2-car garage for everyday convenience. Elevated outside flood zones, and only 0.5 miles to downtown Mystic. Book your showing today!
GPS Friendly - Allyn St to W. Mystic Ave, and the home is on the right after the stop sign.
MLS #: 24097681
Style: Antique,Farm House
Color: White
Total Rooms:
Bedrooms: 4
Bathrooms: 4
Acres: 0.66
Year Built: 1843 (Public Records)
New Construction: No/Resale
Home Warranty Offered:
Property Tax: $15,176
Zoning: RS-12
Mil Rate:
Assessed Value: $600,180
Potential Short Sale:
Square Footage: Estimated HEATED Sq.Ft. above grade is 2807; below grade sq feet total is 0; total sq ft is 2807
| Appliances Incl.: | Gas Range,Range Hood,Refrigerator,Dishwasher,Instant Hot Water Tap,Washer,Electric Dryer |
| Laundry Location & Info: | Upper Level 2nd Floor Hall |
| Fireplaces: | 2 |
| Energy Features: | Generator,Storm Windows,Thermopane Windows |
| Interior Features: | Auto Garage Door Opener,Cable - Pre-wired |
| Energy Features: | Generator,Storm Windows,Thermopane Windows |
| Basement Desc.: | Full,Unfinished,Walk-out,Concrete Floor,Full With Walk-Out |
| Exterior Siding: | Clapboard,Wood |
| Exterior Features: | Porch,Barn,Deck,Gutters,Garden Area,Hot Tub,Patio |
| Foundation: | Brick,Stone |
| Roof: | Asphalt Shingle,Wood Shingle |
| Parking Spaces: | 4 |
| Garage/Parking Type: | Attached Garage,Detached Garage |
| Swimming Pool: | 1 |
| Waterfront Feat.: | Not Applicable |
| Lot Description: | Fence - Wood,Fence - Chain Link,Lightly Wooded,Historic District,Rolling |
| Nearby Amenities: | Health Club,Library,Medical Facilities,Park,Private School(s),Shopping/Mall |
| In Flood Zone: | 0 |
| Occupied: | Vacant |
Hot Water System
Heat Type:
Fueled By: Steam,Wood/Coal Stove.
Cooling: Window Unit
Fuel Tank Location: In Basement
Water Service: Public Water Connected
Sewage System: Public Sewer Connected
Elementary: Per Board of Ed
Intermediate:
Middle:
High School: Fitch Senior
Current List Price: $1,100,000
Original List Price: $1,200,000
DOM: 28
Listing Date: 5/23/2025
Last Updated: 6/16/2025 2:19:53 PM
List Agent Name: Gregory Hanner
List Office Name: Garden Realty
