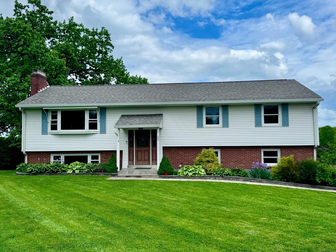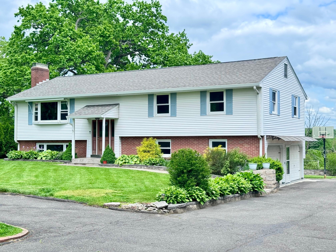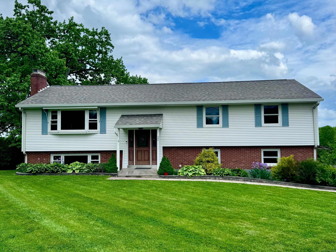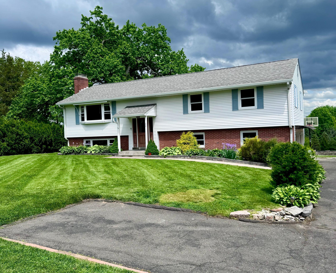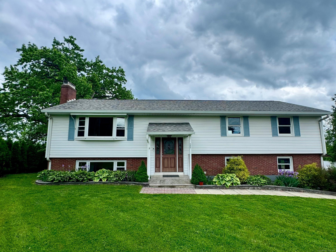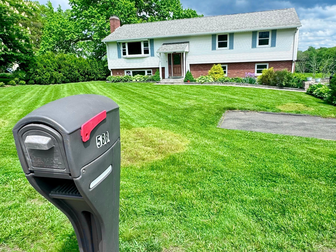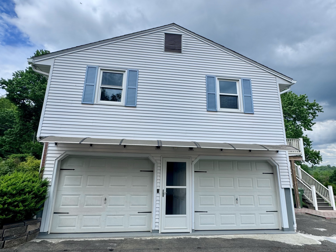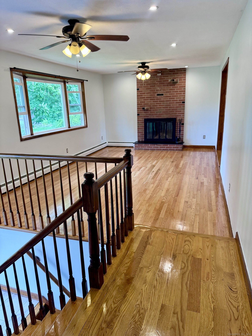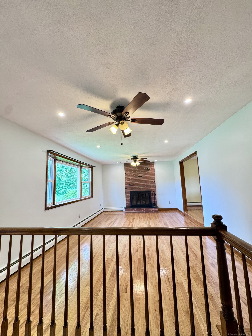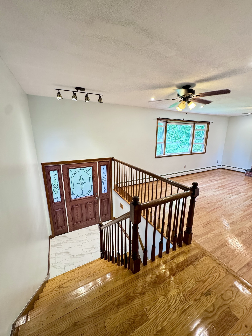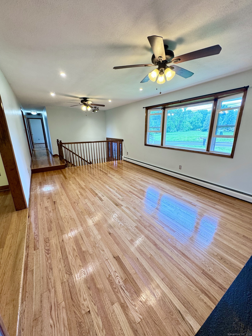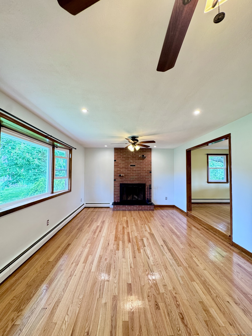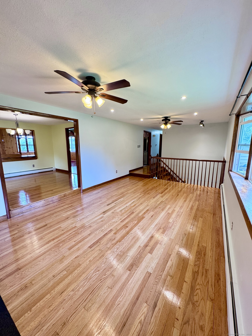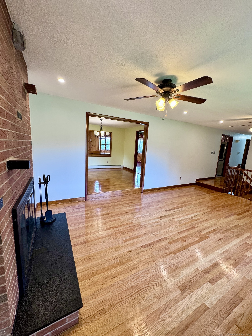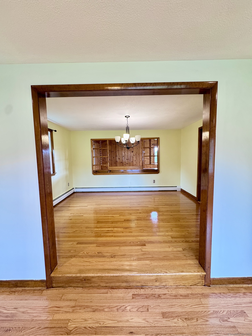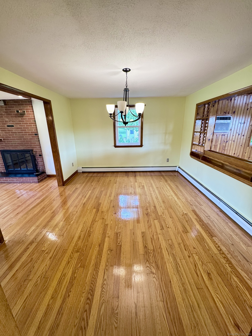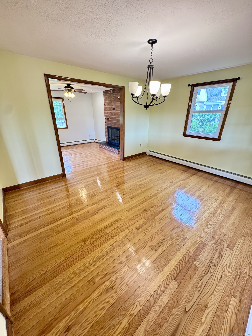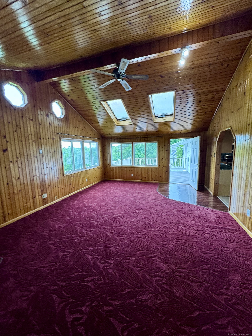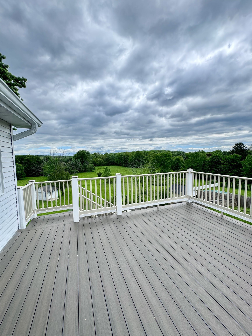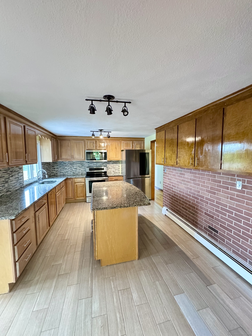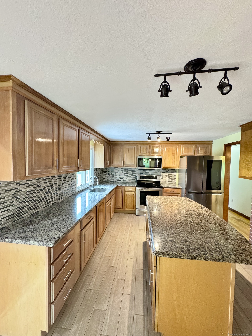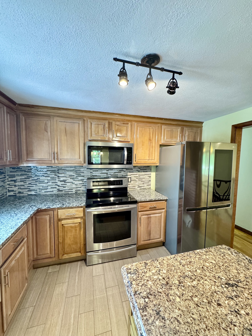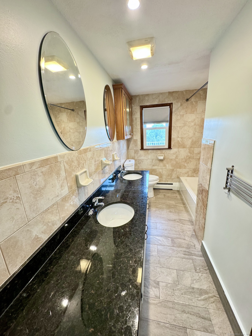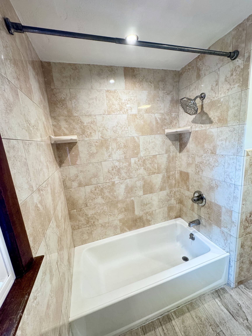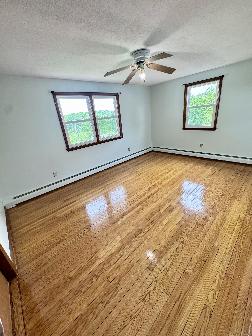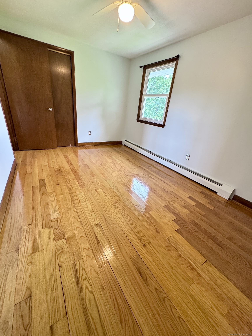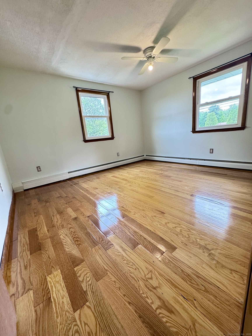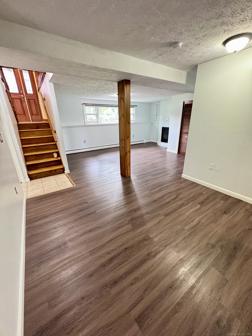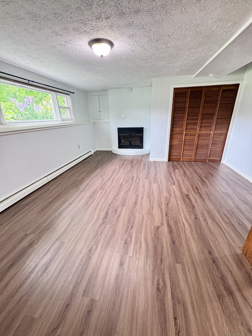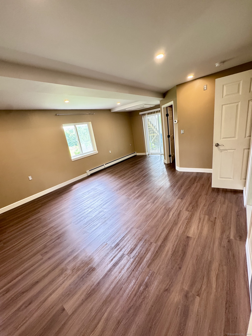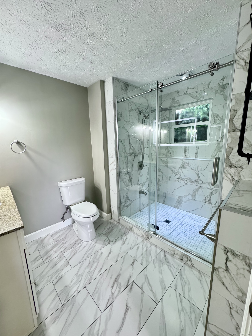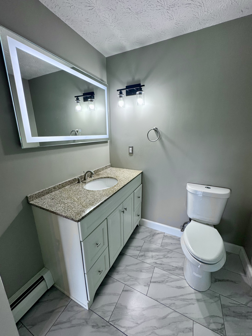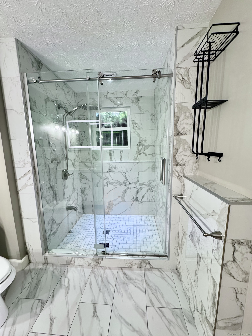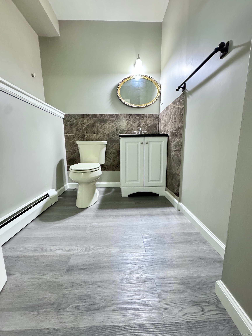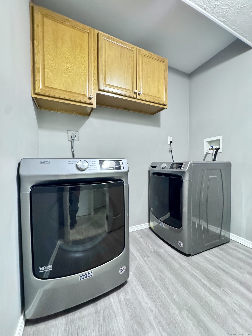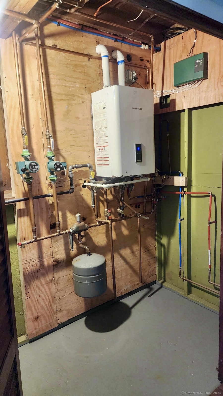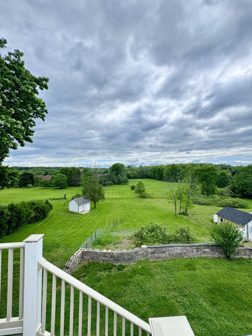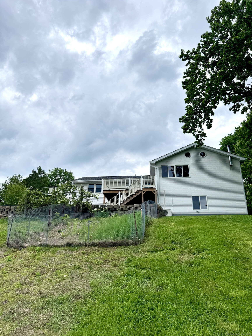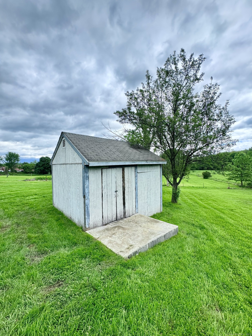More about this Property
If you are interested in more information or having a tour of this property with an experienced agent, please fill out this quick form and we will get back to you!
588 Poquonock Avenue, Windsor CT 06095
Current Price: $475,000
 4 beds
4 beds  3 baths
3 baths  2440 sq. ft
2440 sq. ft
Last Update: 6/19/2025
Property Type: Single Family For Sale
Welcome to this beautifully maintained raised ranch offering 4 bedrooms and 2.5 bathrooms, nestled in the sought-after Poquonock area of Windsor boasting .76 acres of land. Step into a bright, open-concept living space that seamlessly blends comfort and style. The main level features a welcoming living room, a formal dining room, and a cozy family room with a skylight that floods the space with natural light. Enjoy easy access to the upper-level deck-perfect for outdoor entertaining or relaxing evenings. The heart of the home continues downstairs with a recently renovated fully finished basement that provides a spacious second living area. The primary bedroom suite is a true retreat with its own full bathroom, a generous walk-in closet, and private doors leading to the lower-level deck. Dont miss this opportunity to own a spacious, versatile home in a quiet, well-established neighborhood-perfect for modern living and entertaining alike. Schedule your showing today!
Take I 91 North and exit 38 for Poqounock. Take a left at the light onto Poquonock Ave. and the house will be on the left.
MLS #: 24097656
Style: Raised Ranch
Color:
Total Rooms:
Bedrooms: 4
Bathrooms: 3
Acres: 0.76
Year Built: 1968 (Public Records)
New Construction: No/Resale
Home Warranty Offered:
Property Tax: $7,445
Zoning: AA
Mil Rate:
Assessed Value: $245,560
Potential Short Sale:
Square Footage: Estimated HEATED Sq.Ft. above grade is 2440; below grade sq feet total is ; total sq ft is 2440
| Appliances Incl.: | Electric Cooktop,Electric Range,Microwave,Refrigerator,Washer,Dryer |
| Laundry Location & Info: | Lower Level Laundry room located in the basement |
| Fireplaces: | 2 |
| Basement Desc.: | Full,Fully Finished |
| Exterior Siding: | Aluminum |
| Exterior Features: | Awnings,Deck |
| Foundation: | Concrete |
| Roof: | Asphalt Shingle |
| Parking Spaces: | 2 |
| Garage/Parking Type: | Attached Garage |
| Swimming Pool: | 0 |
| Waterfront Feat.: | Not Applicable |
| Lot Description: | Level Lot |
| Nearby Amenities: | Park,Public Transportation,Shopping/Mall |
| In Flood Zone: | 0 |
| Occupied: | Vacant |
Hot Water System
Heat Type:
Fueled By: Baseboard.
Cooling: Window Unit
Fuel Tank Location:
Water Service: Public Water Connected
Sewage System: Public Sewer Connected
Elementary: Per Board of Ed
Intermediate: Per Board of Ed
Middle: Per Board of Ed
High School: Per Board of Ed
Current List Price: $475,000
Original List Price: $475,000
DOM: 24
Listing Date: 5/20/2025
Last Updated: 5/26/2025 4:05:02 AM
Expected Active Date: 5/26/2025
List Agent Name: Selestian Patterson
List Office Name: eXp Realty
