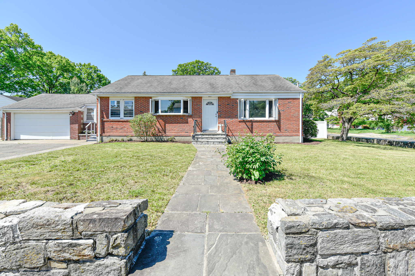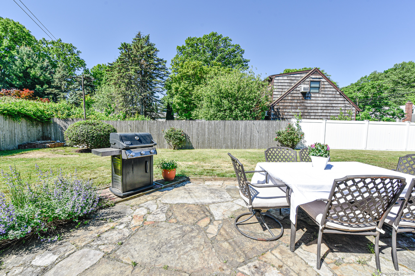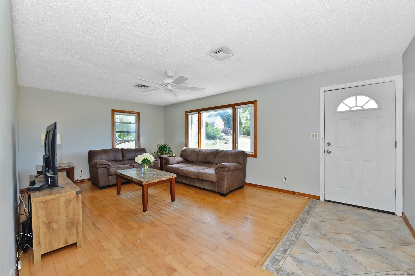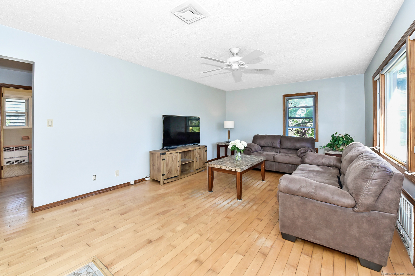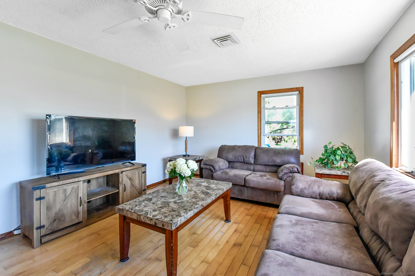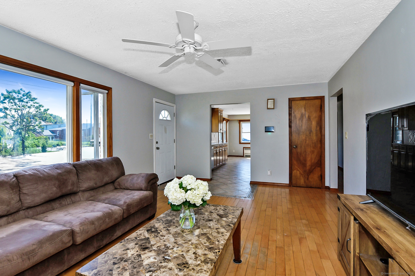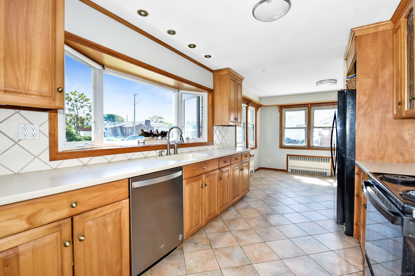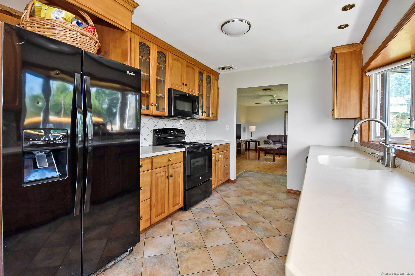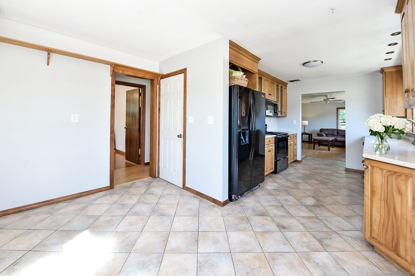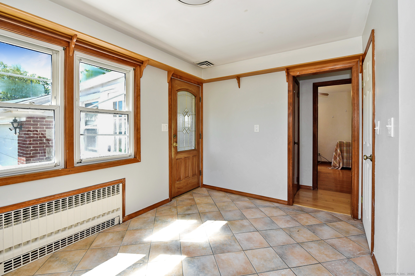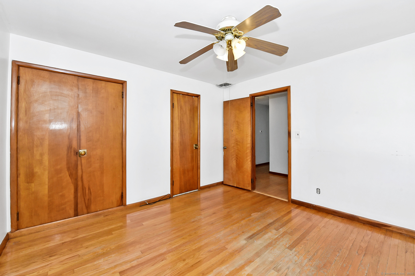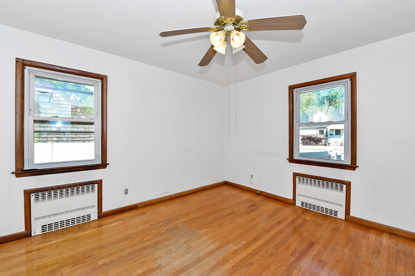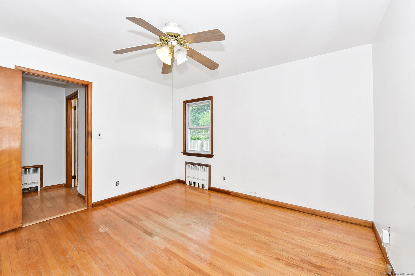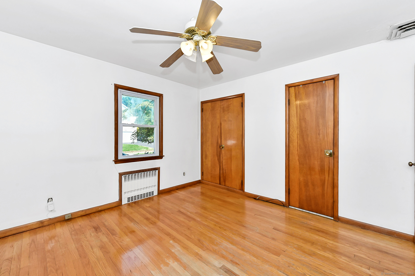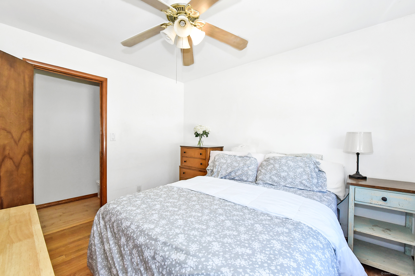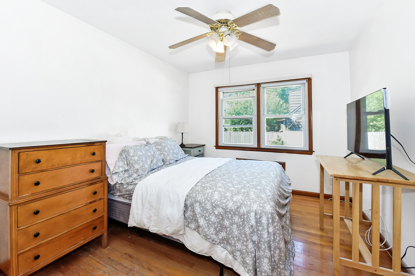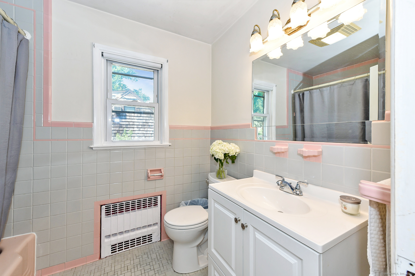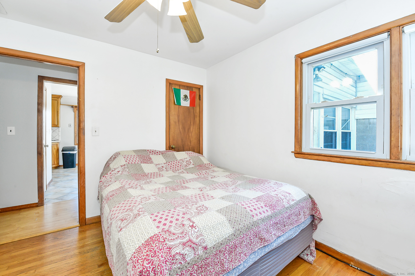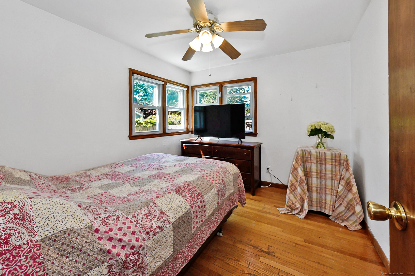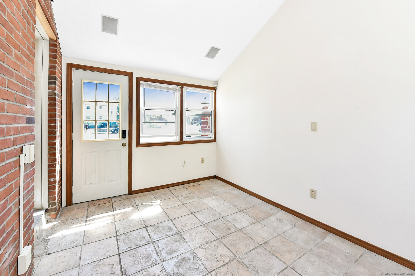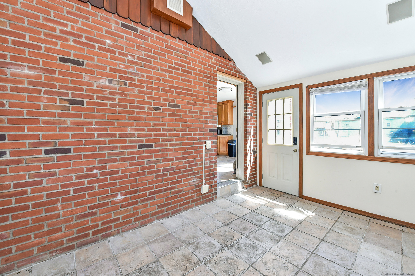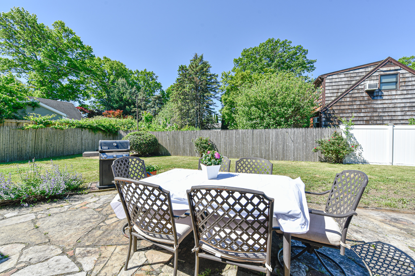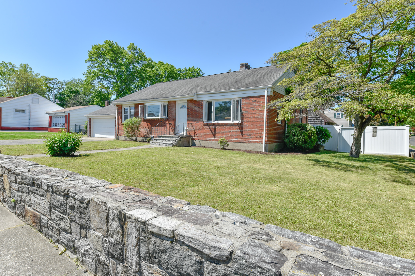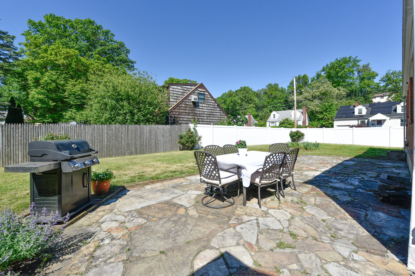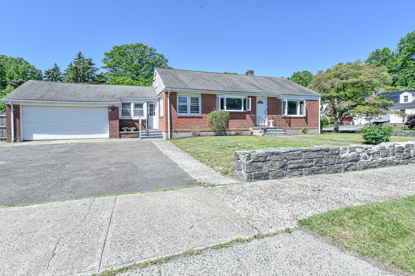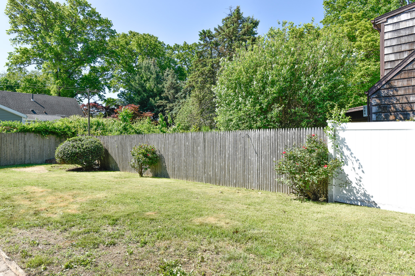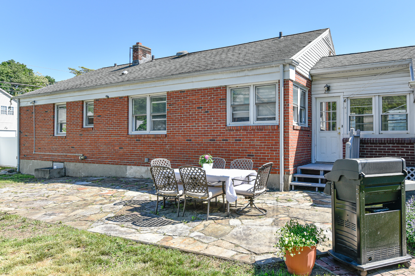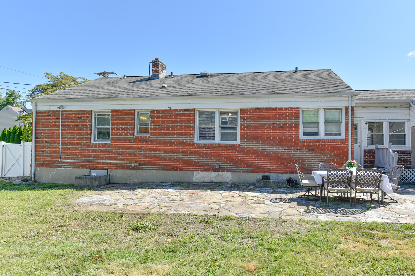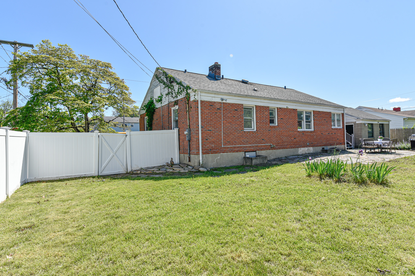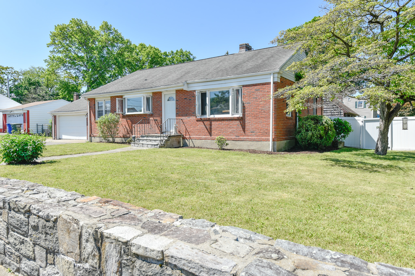More about this Property
If you are interested in more information or having a tour of this property with an experienced agent, please fill out this quick form and we will get back to you!
325 Lincoln Boulevard, Bridgeport CT 06606
Current Price: $359,000
 3 beds
3 beds  2 baths
2 baths  1247 sq. ft
1247 sq. ft
Last Update: 6/26/2025
Property Type: Single Family For Sale
INVESTORS TAKE NOTICE! Welcome to 325 Lincoln Blvd - One-Level Living at Its Finest! This picturesque ranch style home offers unbeatable convenience and comfort in a prime Brooklawn location. Set on a beautifully landscaped lot, the yard is bursting with vibrant perennials ready to bloom - perfect for gardeners and nature lovers alike. Once inside you will be impressed with the hardwood floors throughout and bursting with natural sunlight, creating a warm and inviting atmosphere. With a full basement ready to be finished, there is endless potential for additional living space, a home office, gym, or in-law suite. A spacious two car garage provides plenty of storage and parking, while the homes single-level layout is ideal for anyone seeking easy, accessible living. Located just minutes from shopping, restaurants, major highways, and public transportation, this property offers the perfect blend of tranquility and connectivity. Whether you are looking to expand your portfolio or customize your forever home, this property is a smart buy with room to grow. Dont miss this opportunity - schedule your private showing today!
Park Avenue to Lincoln Avenue to Lincoln Blvd.
MLS #: 24097655
Style: Ranch
Color: Brick
Total Rooms:
Bedrooms: 3
Bathrooms: 2
Acres: 0.21
Year Built: 1954 (Public Records)
New Construction: No/Resale
Home Warranty Offered:
Property Tax: $6,859
Zoning: RA
Mil Rate:
Assessed Value: $157,870
Potential Short Sale:
Square Footage: Estimated HEATED Sq.Ft. above grade is 1247; below grade sq feet total is ; total sq ft is 1247
| Appliances Incl.: | Oven/Range,Refrigerator,Freezer,Dishwasher,Washer,Dryer |
| Laundry Location & Info: | Lower Level |
| Fireplaces: | 0 |
| Interior Features: | Auto Garage Door Opener,Cable - Pre-wired |
| Basement Desc.: | Full,Unfinished |
| Exterior Siding: | Brick |
| Exterior Features: | Patio |
| Foundation: | Concrete |
| Roof: | Asphalt Shingle |
| Parking Spaces: | 2 |
| Garage/Parking Type: | Attached Garage |
| Swimming Pool: | 0 |
| Waterfront Feat.: | Not Applicable |
| Lot Description: | Fence - Full,Corner Lot,Level Lot,Cleared |
| Nearby Amenities: | Basketball Court,Golf Course,Lake,Library,Park,Playground/Tot Lot,Public Transportation,Shopping/Mall |
| Occupied: | Vacant |
Hot Water System
Heat Type:
Fueled By: Hot Water.
Cooling: Central Air
Fuel Tank Location: In Basement
Water Service: Public Water Connected
Sewage System: Public Sewer Connected
Elementary: Madison
Intermediate:
Middle: Blackham
High School: Central
Current List Price: $359,000
Original List Price: $359,000
DOM: 19
Listing Date: 5/12/2025
Last Updated: 6/1/2025 5:22:41 PM
List Agent Name: Austin Reid
List Office Name: William Raveis Real Estate
