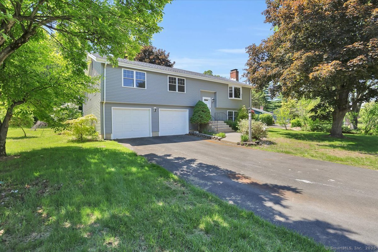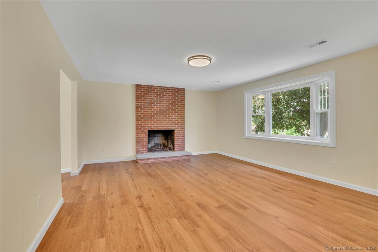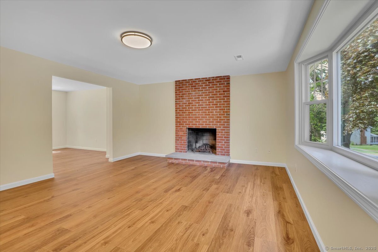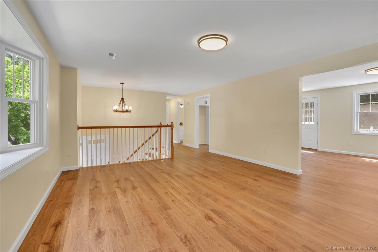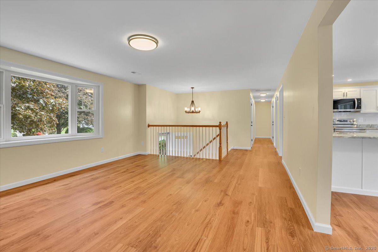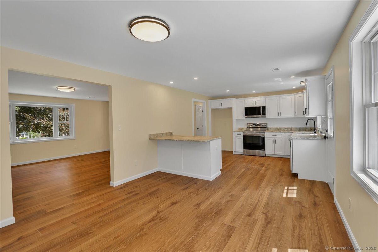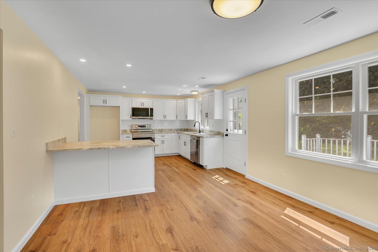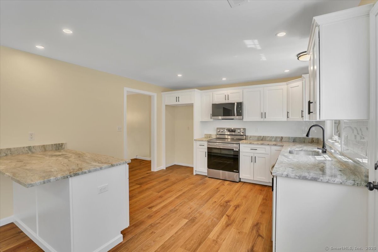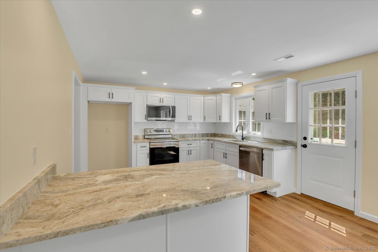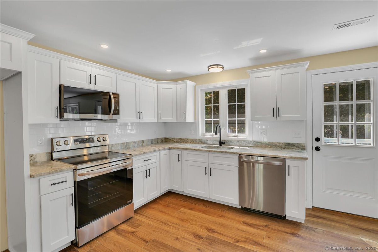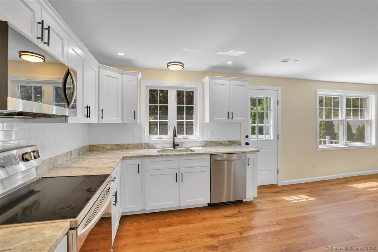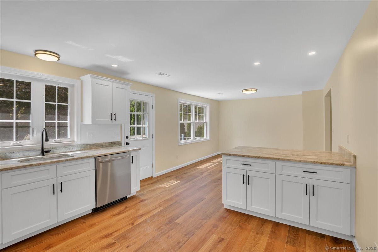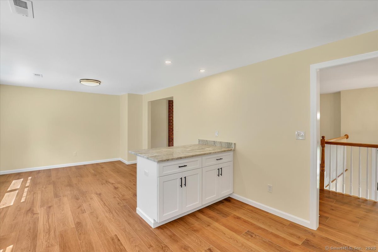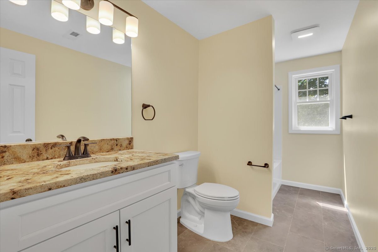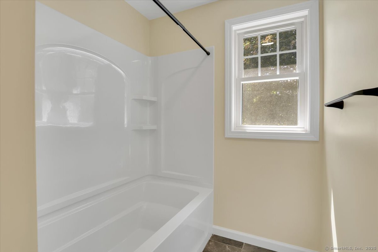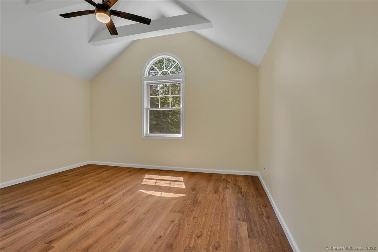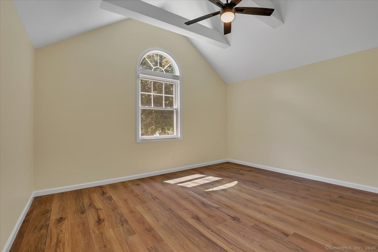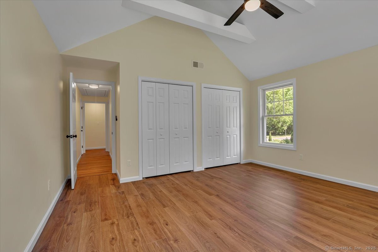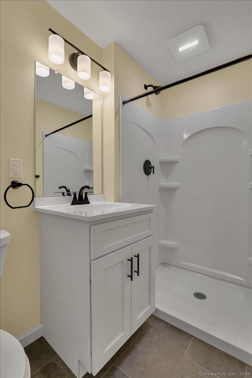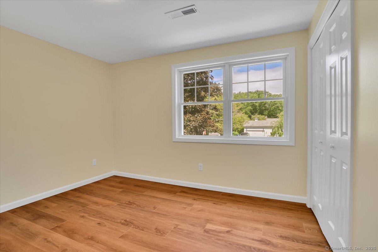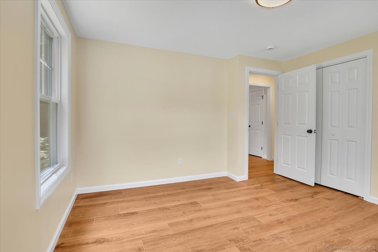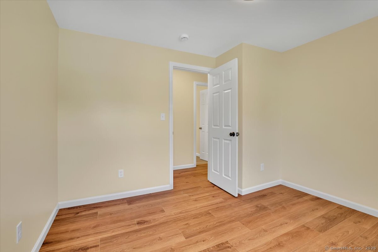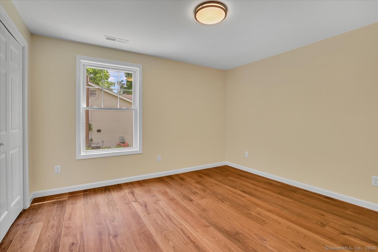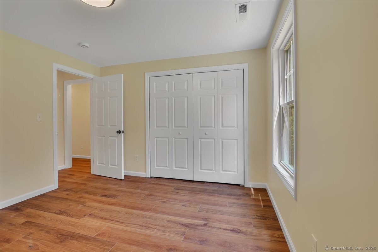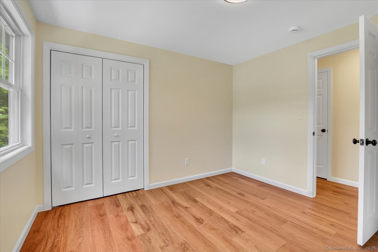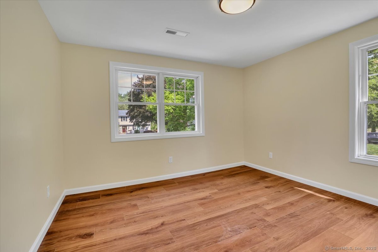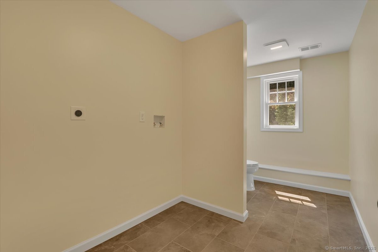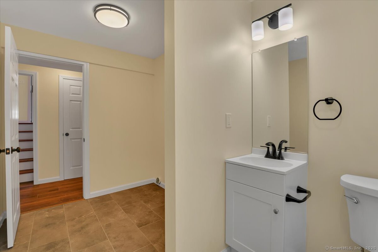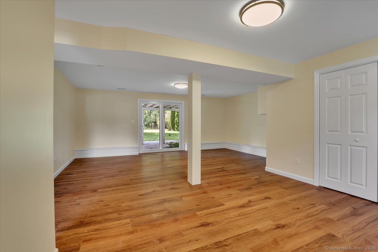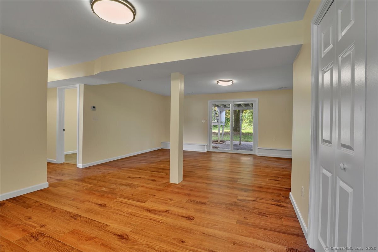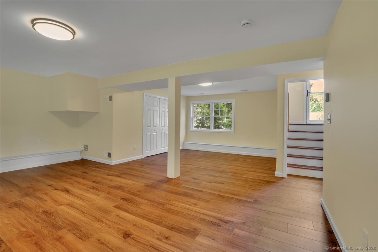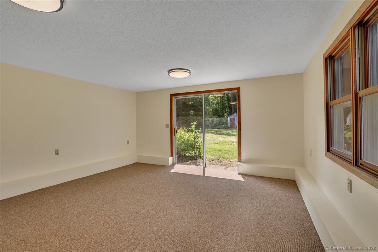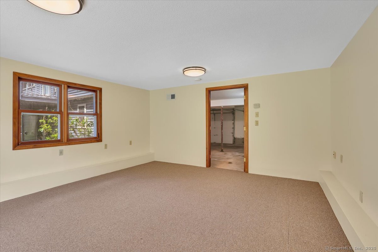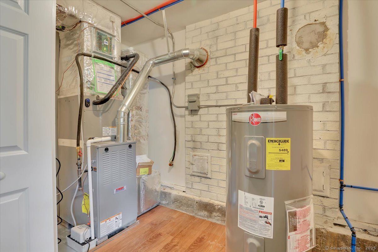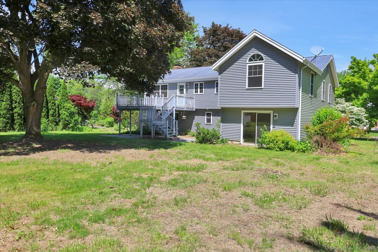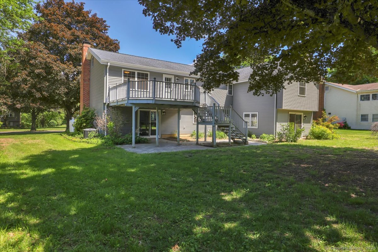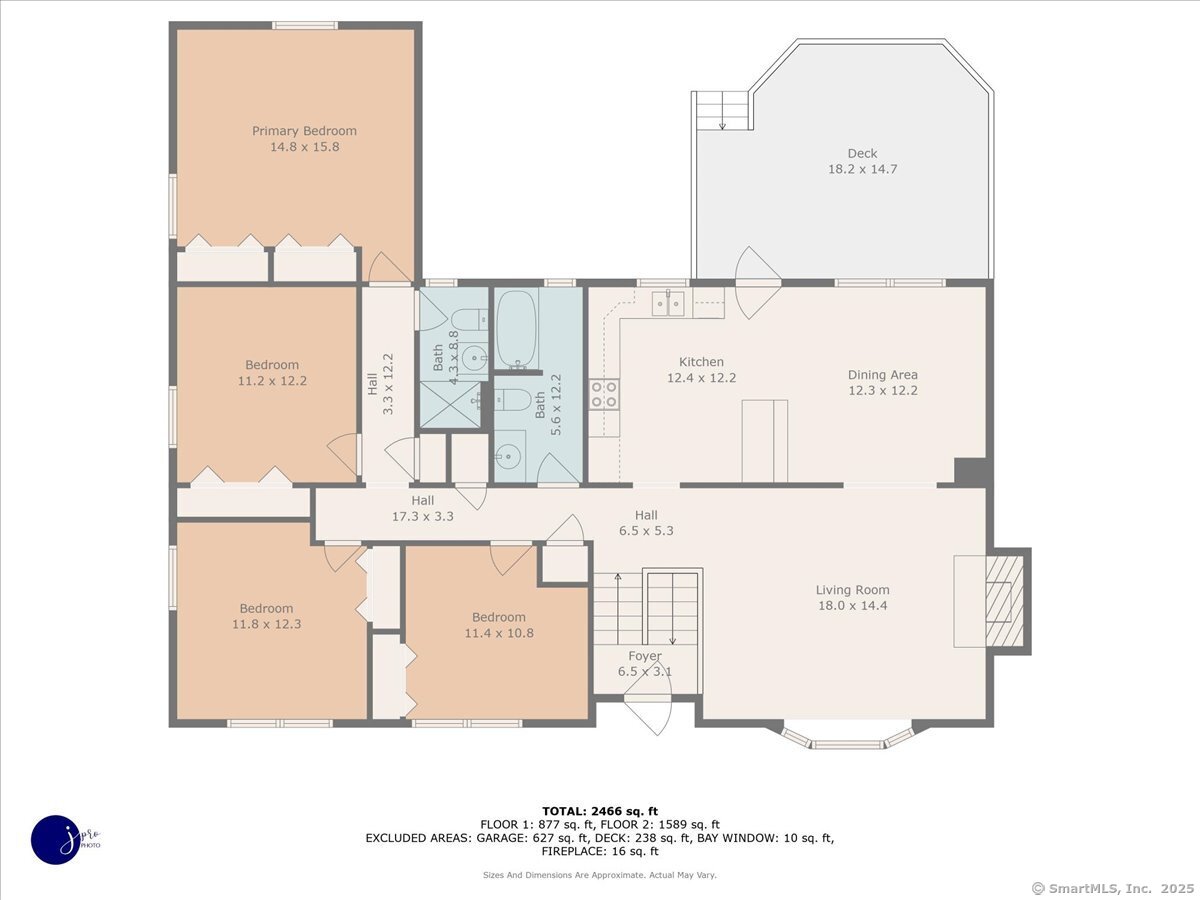More about this Property
If you are interested in more information or having a tour of this property with an experienced agent, please fill out this quick form and we will get back to you!
14 Bent Road, Windsor CT 06095
Current Price: $439,900
 4 beds
4 beds  3 baths
3 baths  2637 sq. ft
2637 sq. ft
Last Update: 6/20/2025
Property Type: Single Family For Sale
~Welcome to 14 Bent Road ~ This home is spacious, bright and tastefully remodeled throughout. It is tucked in a neighborhood setting, on a large, level yard. The living space is expansive with a modern, beautifully designed kitchen featuring white cabinets, stylish granite countertops, subway tile backsplash, stainless steel appliances and a peninsula style breakfast bar open to the dining area. The kitchen opens out to the 18x9 upper level deck. There are four bedrooms, including a primary suite with cathedral ceilings, double closets and an ensuite bathroom. The lower level includes a 26x26 family room, with sliders out to the lower level patio and backyard, as well as a laundry room, a 1/2 bathroom, and the entrance to the garage. There is also a finished bonus room with a private entrance off of the garage, ideal for a home office space. Everything in this home has been done - electrical, HVAC, A/C, HW heater, windows, siding, kitchen, bathrooms, lighting, sheetrock, paint, floors and doors - nothing to do here but move right in to your dream home!
Route 75 or Day Hill Road to Prospect Hill Road to Bent Road
MLS #: 24097652
Style: Raised Ranch
Color: Grey
Total Rooms:
Bedrooms: 4
Bathrooms: 3
Acres: 0.41
Year Built: 1978 (Public Records)
New Construction: No/Resale
Home Warranty Offered:
Property Tax: $7,078
Zoning: AA
Mil Rate:
Assessed Value: $233,450
Potential Short Sale:
Square Footage: Estimated HEATED Sq.Ft. above grade is 1705; below grade sq feet total is 932; total sq ft is 2637
| Appliances Incl.: | Oven/Range,Microwave,Dishwasher |
| Laundry Location & Info: | Lower Level Combination Laundry Room and 1/2 Bath |
| Fireplaces: | 1 |
| Basement Desc.: | Full,Heated,Fully Finished,Garage Access,Cooled,Liveable Space,Full With Walk-Out |
| Exterior Siding: | Vinyl Siding |
| Exterior Features: | Deck,Gutters,Garden Area,Patio |
| Foundation: | Concrete |
| Roof: | Asphalt Shingle |
| Parking Spaces: | 2 |
| Driveway Type: | Paved |
| Garage/Parking Type: | Attached Garage,Off Street Parking,Driveway |
| Swimming Pool: | 0 |
| Waterfront Feat.: | Not Applicable |
| Lot Description: | In Subdivision,Level Lot |
| Occupied: | Vacant |
Hot Water System
Heat Type:
Fueled By: Hot Water.
Cooling: Central Air
Fuel Tank Location: Above Ground
Water Service: Public Water Connected
Sewage System: Public Sewer Connected
Elementary: Poquonock
Intermediate: Per Board of Ed
Middle: Sage Park
High School: Windsor
Current List Price: $439,900
Original List Price: $439,900
DOM: 7
Listing Date: 5/21/2025
Last Updated: 6/6/2025 1:28:00 PM
List Agent Name: Christy Lofstrom
List Office Name: ERA Blanchard & Rossetto
