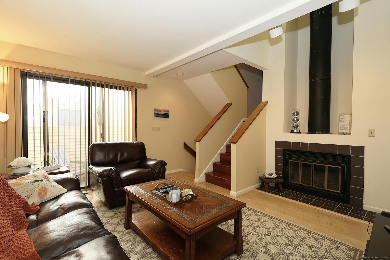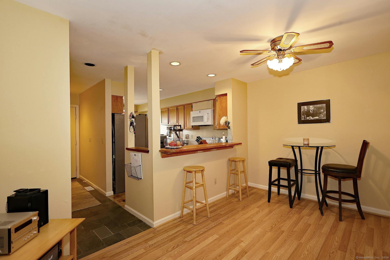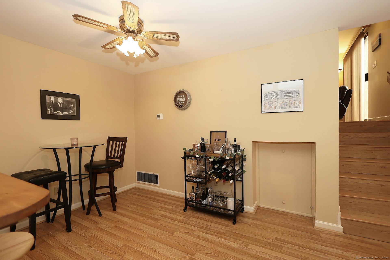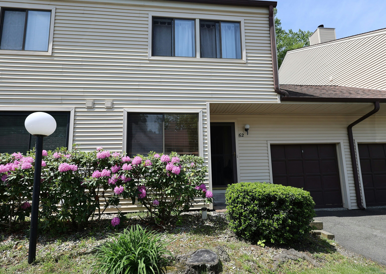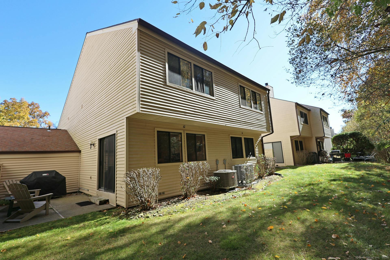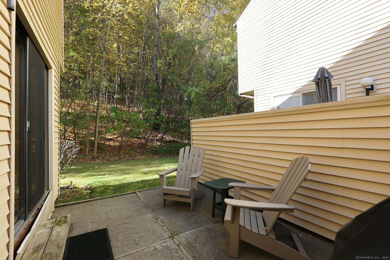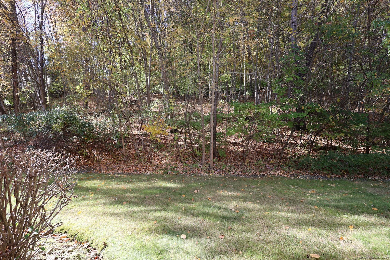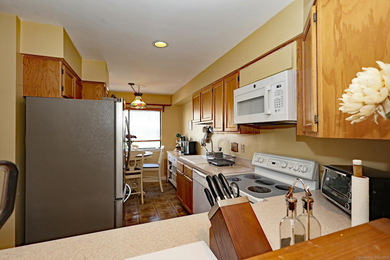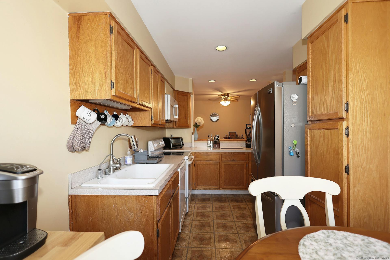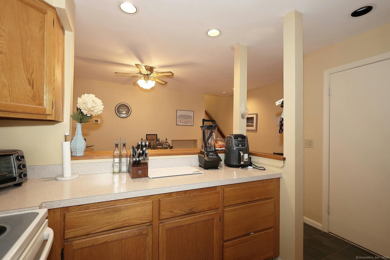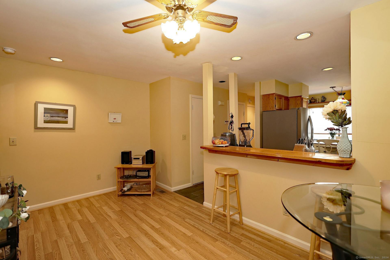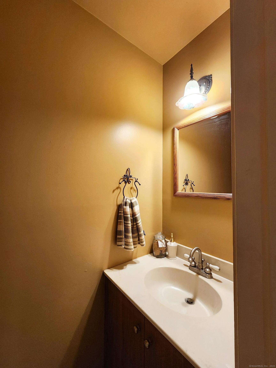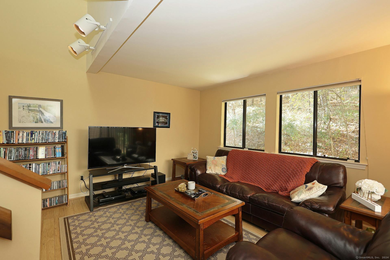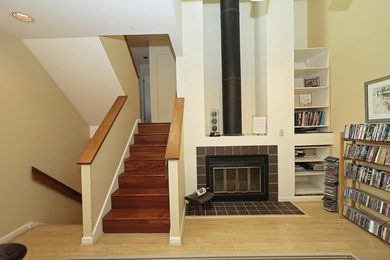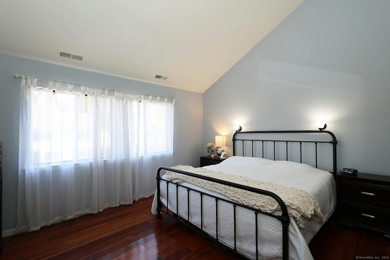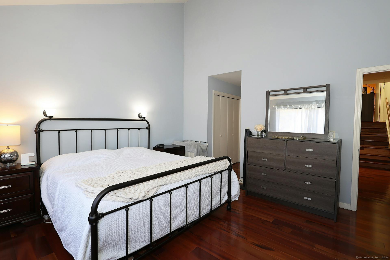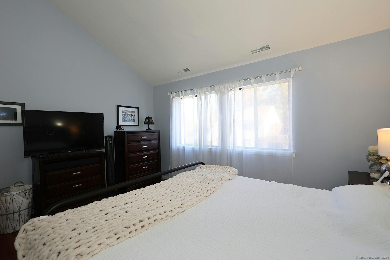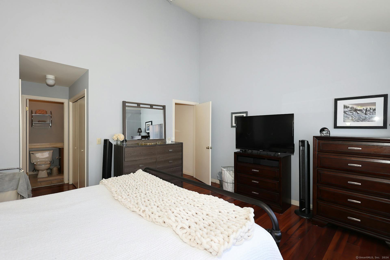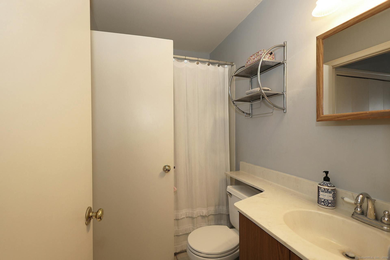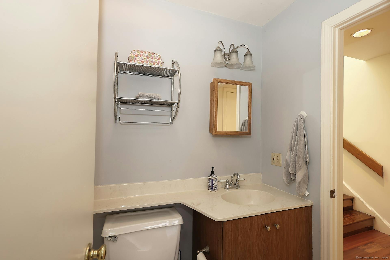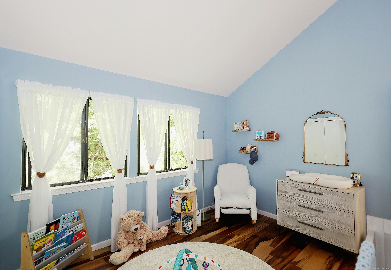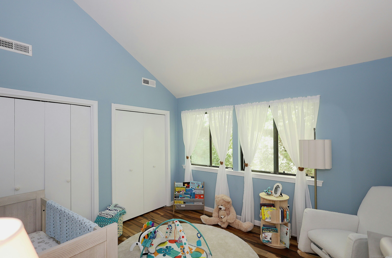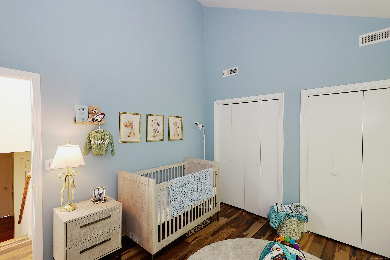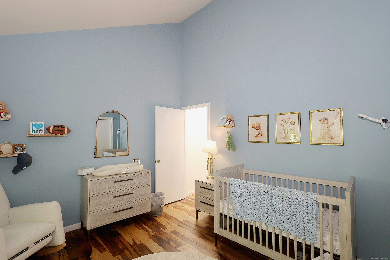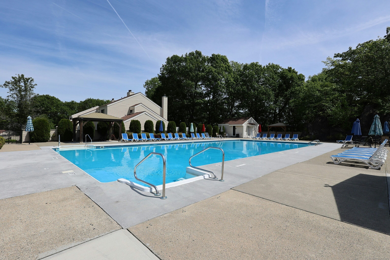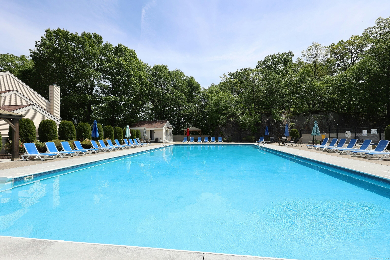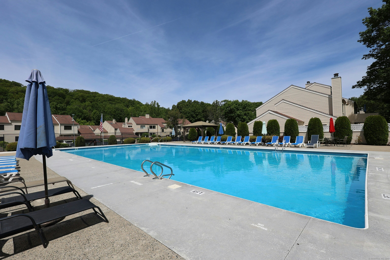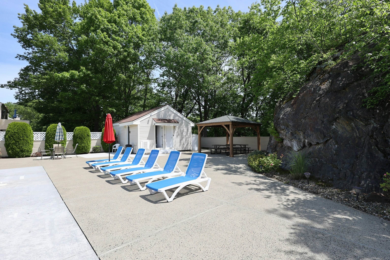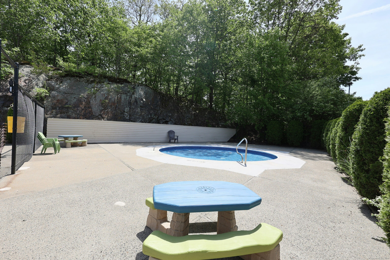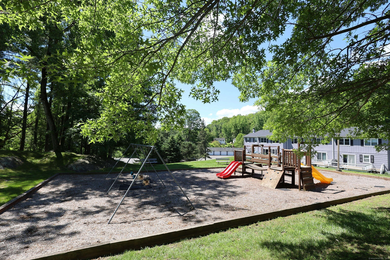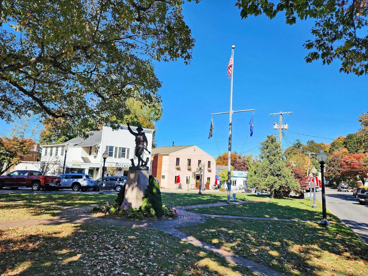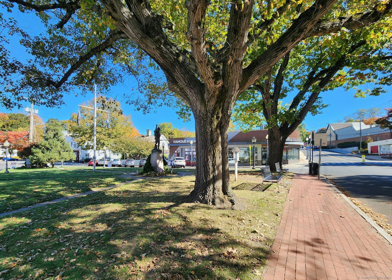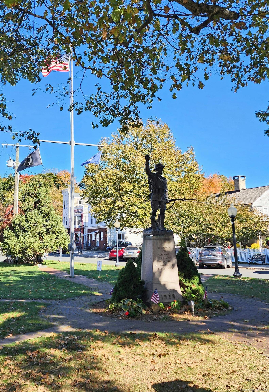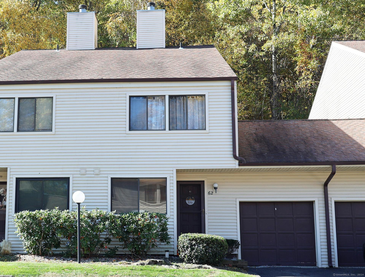More about this Property
If you are interested in more information or having a tour of this property with an experienced agent, please fill out this quick form and we will get back to you!
62 Deer Run, Bethel CT 06801
Current Price: $355,000
 2 beds
2 beds  2 baths
2 baths  1292 sq. ft
1292 sq. ft
Last Update: 6/27/2025
Property Type: Condo/Co-Op For Sale
Welcome to this 2-bedroom, 1.5-bath townhouse home... resting on a cul-de-sac. The home features direct access your attached garage, and direct access to your private patio and cozy yard--which is flanked by serene, lush woods... perfect for outdoor entertaining. And youll love the recent updates: Brand New Central Air/Heating Units (August 2024), and a newer Water Heater (April 2022).The main level includes a charming eat-in kitchen, separate dining area, and half bath. Step up to the comfy living room which boasts a wood burning fireplace, skylight, and sliders opening to the patio. Upstairs, the generous primary bedroom features a vaulted ceiling, double closet, and full bath. This level includes a convenient laundry space. The additional bedroom also provides and a double closet. Additional features include a walk-up attic and crawl space for your storage needs. Youll love the community amenities, including an inviting in-ground pool & wading pool--which are a relatively close walk. Plus: a Tot Lot in the complex. Be sure to view the Virtual Tour for additional views and Floor Plan. Enjoy this lovely complex, conveniently located near delightful downtown Bethel--with its restaurants, shops, and the Metro-North Train Station. Dont miss your chance to live in Bethel. This wonderful townhouse could your new home!
GPS Friendly.
MLS #: 24097649
Style: Townhouse
Color: Beige
Total Rooms:
Bedrooms: 2
Bathrooms: 2
Acres: 0
Year Built: 1986 (Public Records)
New Construction: No/Resale
Home Warranty Offered:
Property Tax: $4,960
Zoning: R-80
Mil Rate:
Assessed Value: $170,030
Potential Short Sale:
Square Footage: Estimated HEATED Sq.Ft. above grade is 1292; below grade sq feet total is ; total sq ft is 1292
| Appliances Incl.: | Electric Range,Microwave,Refrigerator,Dishwasher,Washer,Electric Dryer |
| Laundry Location & Info: | Upper Level Primary bedroom level. |
| Fireplaces: | 1 |
| Energy Features: | Programmable Thermostat,Storm Doors,Thermopane Windows |
| Interior Features: | Auto Garage Door Opener,Cable - Pre-wired |
| Energy Features: | Programmable Thermostat,Storm Doors,Thermopane Windows |
| Home Automation: | Security System,Thermostat(s) |
| Basement Desc.: | None |
| Exterior Siding: | Vinyl Siding |
| Exterior Features: | Gutters,Patio |
| Parking Spaces: | 1 |
| Garage/Parking Type: | Attached Garage,Paved,Unassigned Parking,Driveway |
| Swimming Pool: | 1 |
| Waterfront Feat.: | Not Applicable |
| Lot Description: | Treed,Level Lot,On Cul-De-Sac |
| Nearby Amenities: | Golf Course,Health Club,Library,Medical Facilities,Park,Private School(s),Public Transportation,Shopping/Mall |
| In Flood Zone: | 0 |
| Occupied: | Owner |
HOA Fee Amount 429
HOA Fee Frequency: Monthly
Association Amenities: Guest Parking,Playground/Tot Lot,Pool.
Association Fee Includes:
Hot Water System
Heat Type:
Fueled By: Hot Air.
Cooling: Central Air
Fuel Tank Location:
Water Service: Public Water Connected
Sewage System: Public Sewer Connected
Elementary: Per Board of Ed
Intermediate: Per Board of Ed
Middle: Bethel
High School: Bethel
Current List Price: $355,000
Original List Price: $355,000
DOM: 0
Listing Date: 5/21/2025
Last Updated: 6/1/2025 11:51:59 PM
Expected Active Date: 6/1/2025
List Agent Name: William Ayles
List Office Name: William Pitt Sothebys Intl
