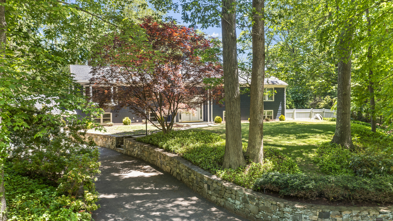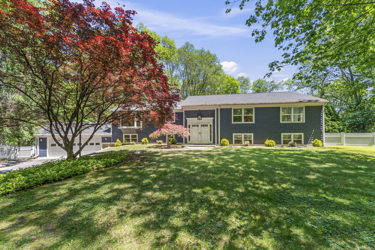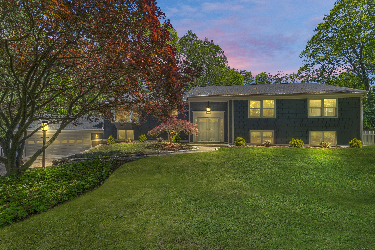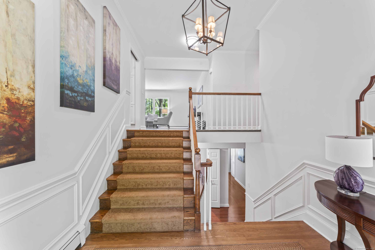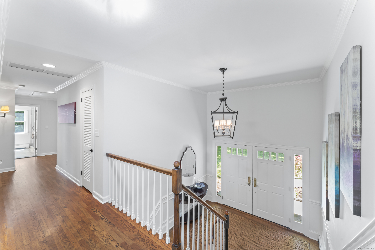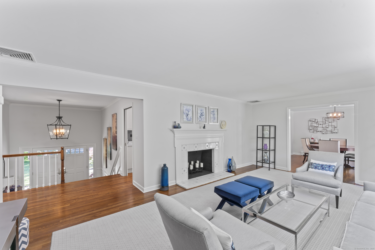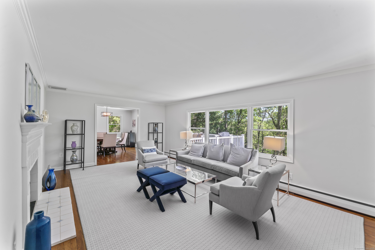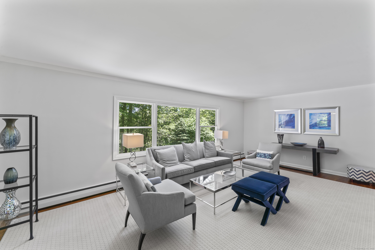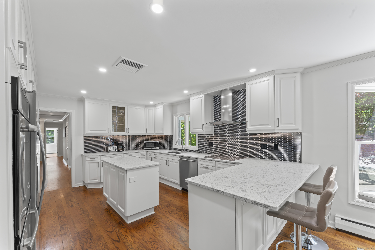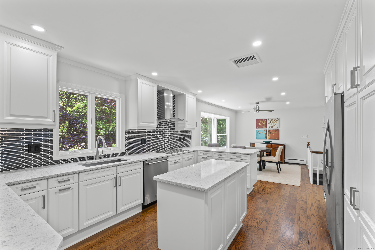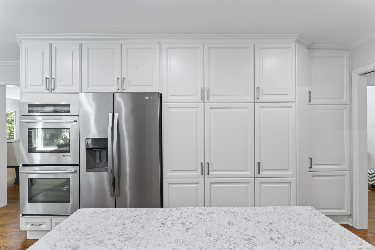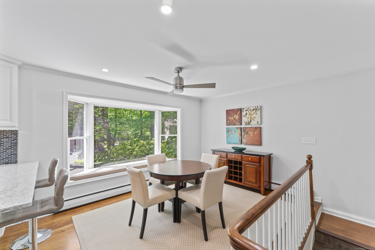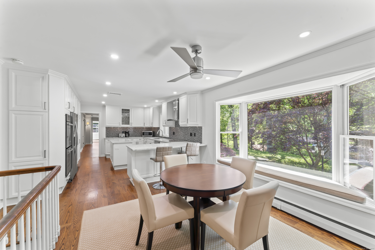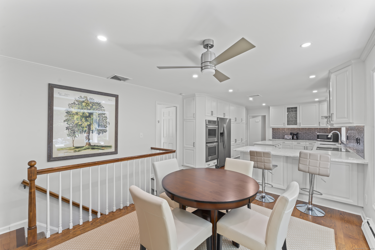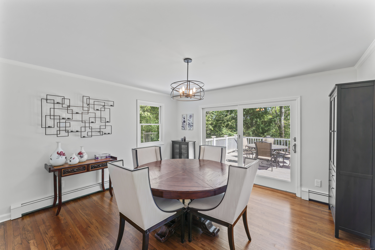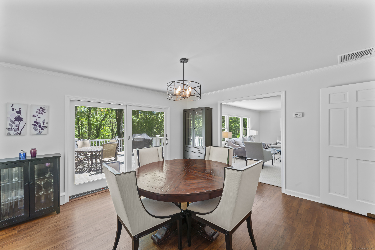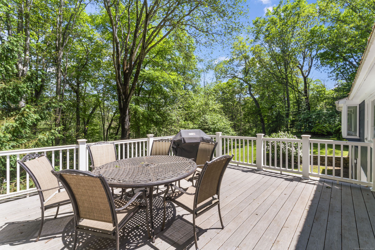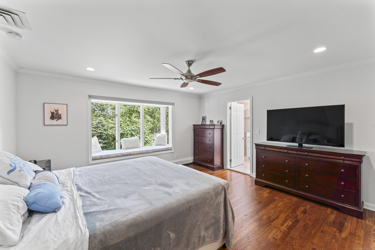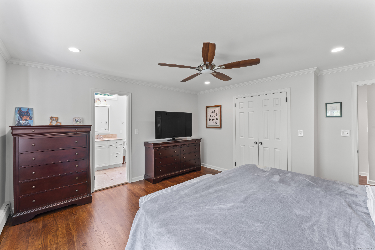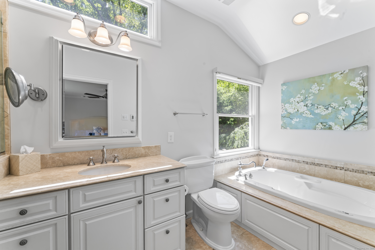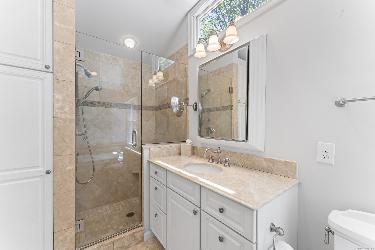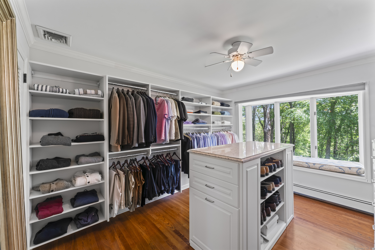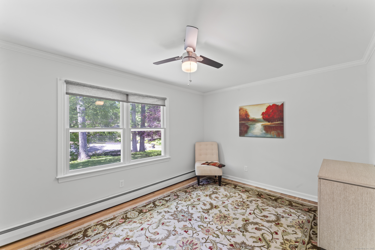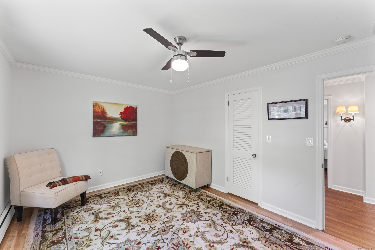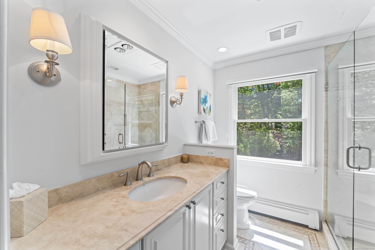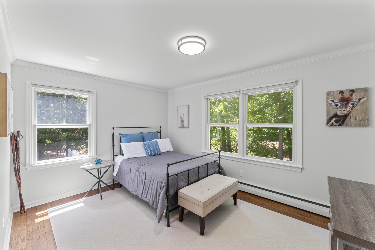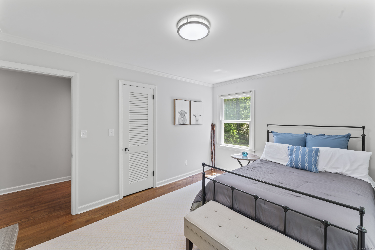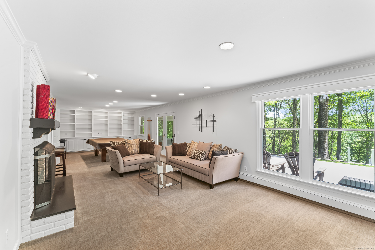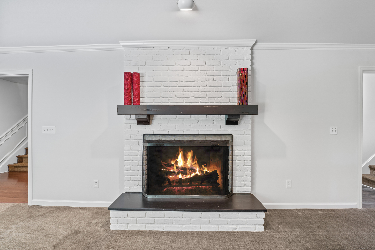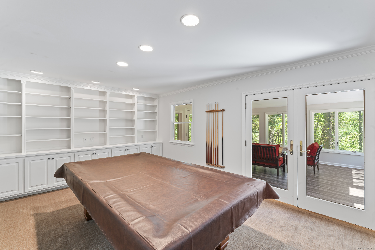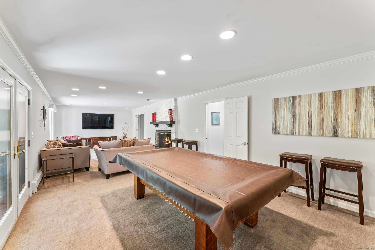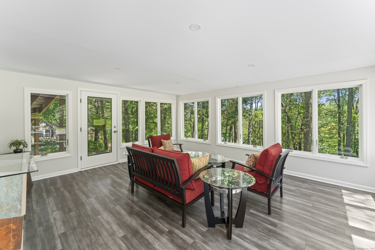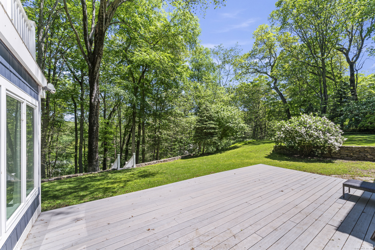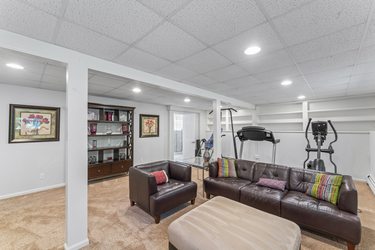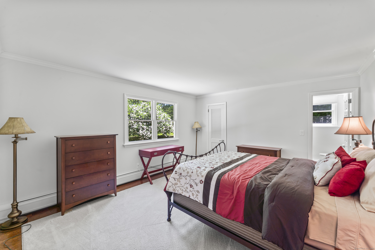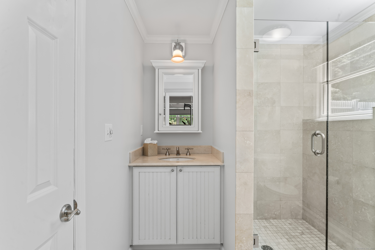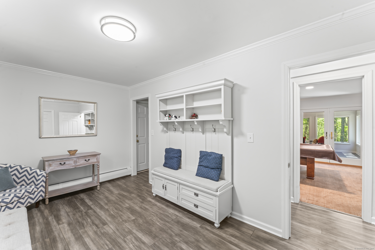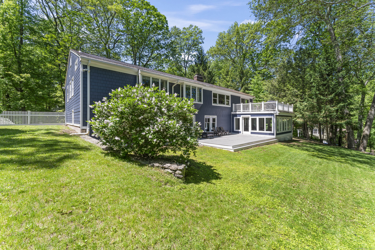More about this Property
If you are interested in more information or having a tour of this property with an experienced agent, please fill out this quick form and we will get back to you!
53 Pinnacle Rock Road, Stamford CT 06903
Current Price: $1,345,000
 5 beds
5 beds  3 baths
3 baths  3804 sq. ft
3804 sq. ft
Last Update: 6/22/2025
Property Type: Single Family For Sale
Welcome to 53 Pinnacle Rock Road. Located in one of Stamfords most popular neighborhoods, Wildwood Association. This updated & beautifully maintained home is situated at the end of a cul-de-sac with 1+ acre of landscaped, grassy yard & trees offering privacy & serene living. This full, 2 story, 4/5 bedroom home boasts 3800+ SF of open living space giving you numerous living options. The Main level has a fabulous, modern Chefs kitchen (w. induction cooktop & dbl oven), Quartz countertops, breakfast bar, separate Island, loads of cabinets, large eating area w. Bay window & butlers stairway to the Lower level. The formal dining room w. oversized slider leads to the 1st of 2 outside decks; formal living room has a nice Fireplace & the MBR Suite has an adjacent Dressing rm (4th BR) & 2nd closet. The luxury MBR Bath includes a stall shower & hydro tub. 2 addl good sized bedrooms & full bath complete the Main level. The full size Lower level is amazing; a large Family room w/ Fireplace, pool table area w. built-in bookcase leads to the renovated Sunroom (3 season porch), outside 2nd deck & pretty backyard. The Rec/Play room & gym has an attached separate workshop room. The good sized bedroom (poss. 5th) has a full Bath, walk-in closet & is perfect for an In-Law set up or Home Office. Most closets are customized w. lighting & some rooms have ceiling fans. Home is wired for a generator. Dressing room was the 4th bedroom on the main level. Can be easily converted back to 5 bedroom.
If beautiful surroundings & a perfectly maintained home is what you seek....Look no further, you found it.
Long Ridge Rd / Wildwood Rd / Rocky Rapids / 53 Pinnacle Rock Rd
MLS #: 24097648
Style: Raised Ranch
Color: Deep Ocean Blue
Total Rooms:
Bedrooms: 5
Bathrooms: 3
Acres: 1.22
Year Built: 1961 (Public Records)
New Construction: No/Resale
Home Warranty Offered:
Property Tax: $13,811
Zoning: RA-1
Mil Rate:
Assessed Value: $606,830
Potential Short Sale:
Square Footage: Estimated HEATED Sq.Ft. above grade is 3804; below grade sq feet total is ; total sq ft is 3804
| Appliances Incl.: | Cook Top,Wall Oven,Range Hood,Refrigerator,Dishwasher,Washer,Dryer |
| Laundry Location & Info: | Lower Level in Utility room |
| Fireplaces: | 2 |
| Energy Features: | Storm Doors,Thermopane Windows |
| Interior Features: | Auto Garage Door Opener,Cable - Available,Open Floor Plan |
| Energy Features: | Storm Doors,Thermopane Windows |
| Basement Desc.: | Full,Heated,Fully Finished,Garage Access,Interior Access,Walk-out,Liveable Space |
| Exterior Siding: | Hardie Board |
| Exterior Features: | Deck,Gutters,Lighting,Stone Wall,Underground Sprinkler,Patio |
| Foundation: | Block,Concrete |
| Roof: | Asphalt Shingle |
| Parking Spaces: | 2 |
| Driveway Type: | Private |
| Garage/Parking Type: | Attached Garage,On Street Parking,Off Street Parki |
| Swimming Pool: | 0 |
| Waterfront Feat.: | Not Applicable |
| Lot Description: | Treed,Level Lot,On Cul-De-Sac,Rolling |
| In Flood Zone: | 0 |
| Occupied: | Owner |
Hot Water System
Heat Type:
Fueled By: Baseboard,Zoned.
Cooling: Ceiling Fans,Central Air
Fuel Tank Location: In Garage
Water Service: Private Well
Sewage System: Septic
Elementary: Roxbury
Intermediate:
Middle: Cloonan
High School: Westhill
Current List Price: $1,345,000
Original List Price: $1,375,000
DOM: 26
Listing Date: 5/27/2025
Last Updated: 6/5/2025 2:35:20 PM
List Agent Name: Michael Feldman
List Office Name: Century 21 AllPoints Realty
