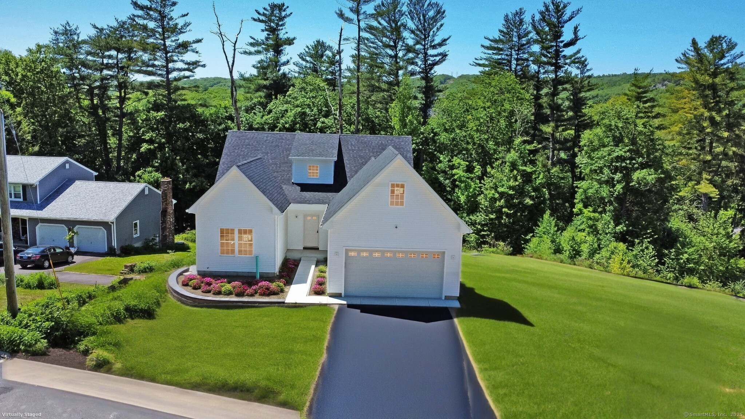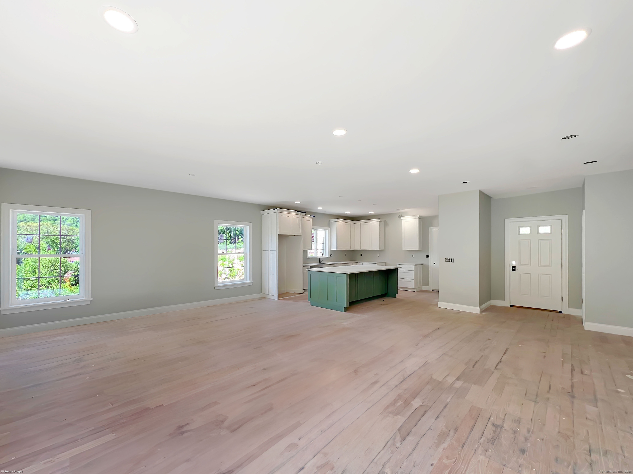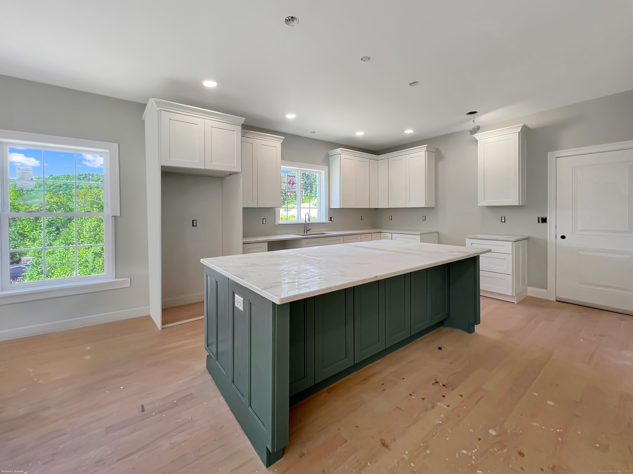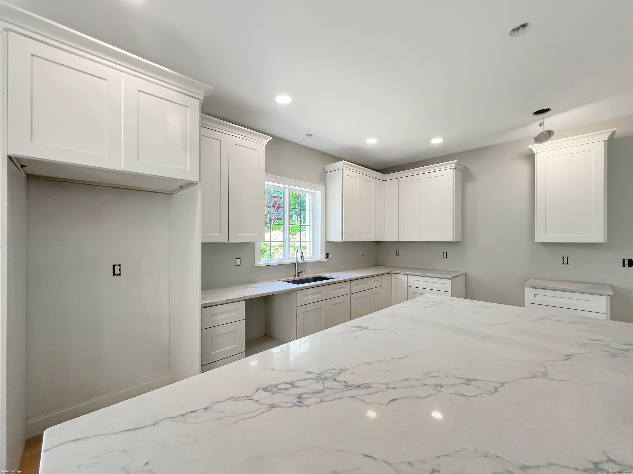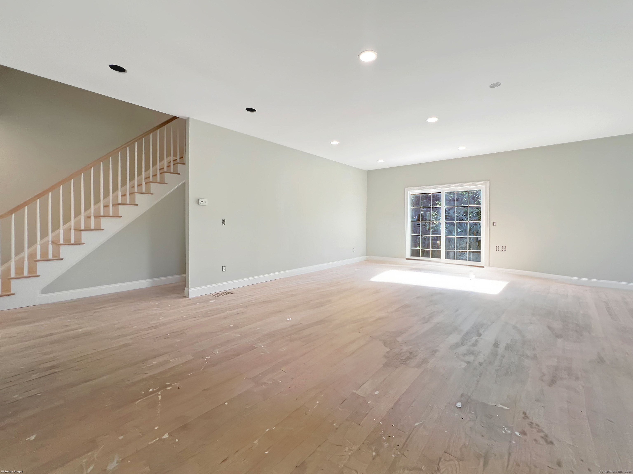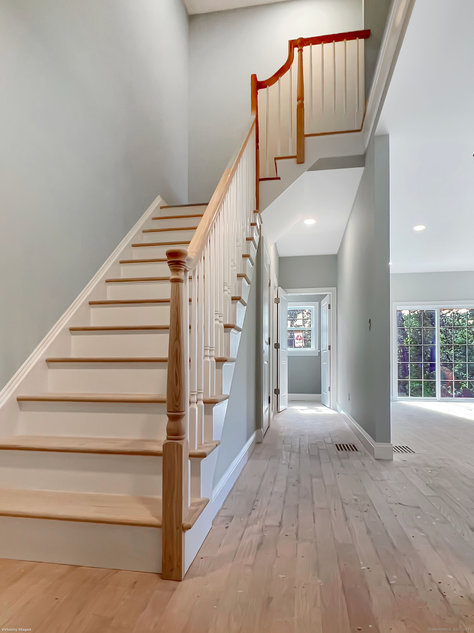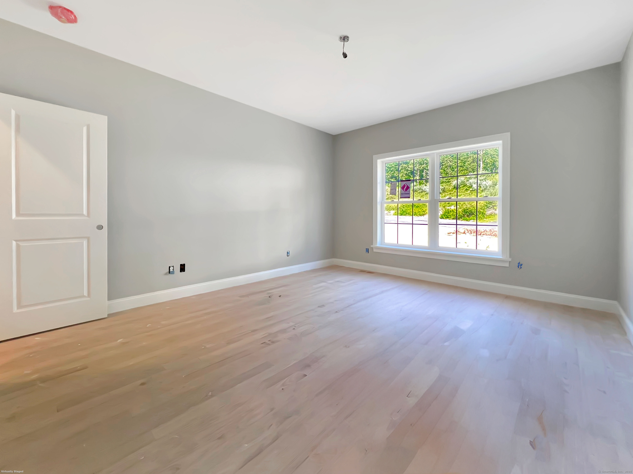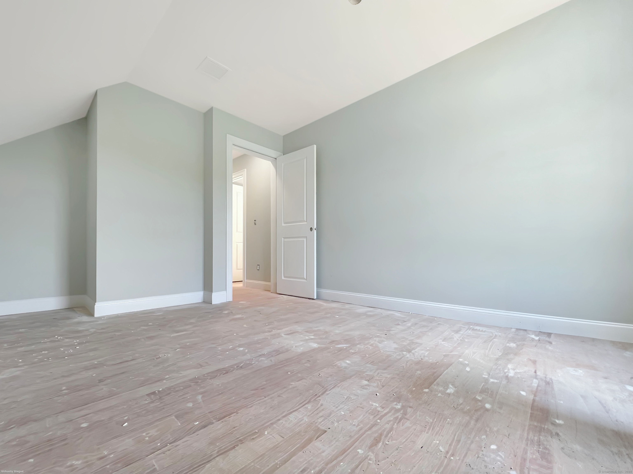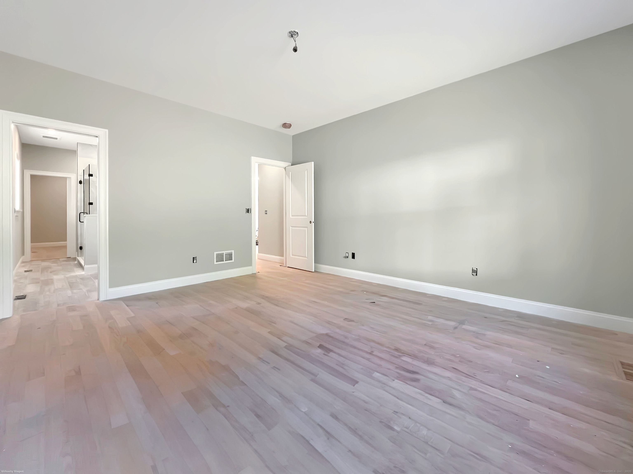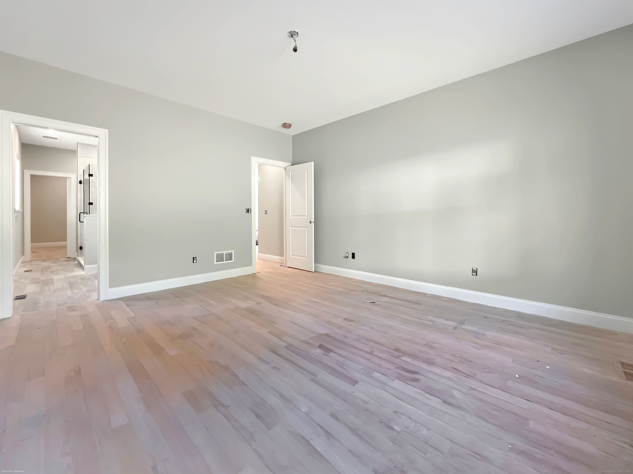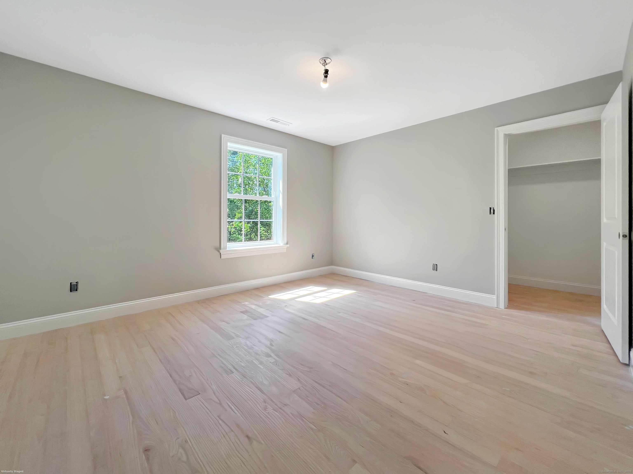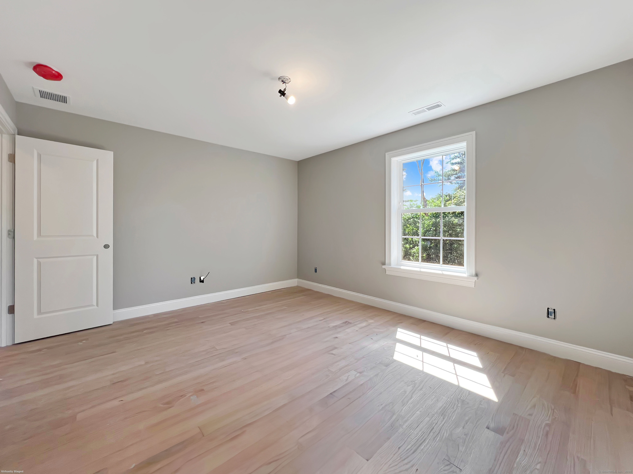More about this Property
If you are interested in more information or having a tour of this property with an experienced agent, please fill out this quick form and we will get back to you!
67 Fairfield Place, Beacon Falls CT 06403
Current Price: $594,900
 3 beds
3 beds  3 baths
3 baths  2178 sq. ft
2178 sq. ft
Last Update: 6/17/2025
Property Type: Single Family For Sale
This Stunning New Construction Home Could Be Yours! Welcome to 67 Fairfield Place, located in Beacon Falls newest and most anticipated development. Nearing completion, this beautifully designed home presents a rare opportunity to secure your place in a blossoming community before demand soars. Thoughtfully crafted with modern energy efficiencies and high-quality finishes, this residence offers a spacious open-concept layout that blends style with everyday functionality. The main-level primary suite delivers comfort and convenience with a luxurious ensuite bath and walk-in closet-perfect for effortless living. Upstairs, youll find two generously sized bedrooms and a dedicated home office-ideal for remote work, guests, or a peaceful retreat. Soaring ceilings and expansive windows fill the home with natural light, creating a bright and airy ambiance throughout. The sleek kitchen flows seamlessly into the dining and living areas, making it an entertainers dream or a cozy spot for everyday life. A full-height basement provides endless potential for future expansion-think gym, media room, or extrs living space. With energy-efficient systems, beautiful craftsmanship, and contemporary charm, this home offers the perfect mix of modern living and small-town appeal. Dont miss the chance to be among the first to own in this exciting new neighborhood!
N Main St to Fairfield Pl
MLS #: 24097647
Style: Colonial
Color: White
Total Rooms:
Bedrooms: 3
Bathrooms: 3
Acres: 0.32
Year Built: 2024 (Public Records)
New Construction: No/Resale
Home Warranty Offered:
Property Tax: $1,119
Zoning: Per Town
Mil Rate:
Assessed Value: $37,500
Potential Short Sale:
Square Footage: Estimated HEATED Sq.Ft. above grade is 2178; below grade sq feet total is ; total sq ft is 2178
| Appliances Incl.: | Electric Range,Microwave,Range Hood,Refrigerator,Dishwasher |
| Laundry Location & Info: | Main Level |
| Fireplaces: | 0 |
| Energy Features: | Ridge Vents,Thermopane Windows |
| Interior Features: | Auto Garage Door Opener,Cable - Pre-wired,Open Floor Plan |
| Energy Features: | Ridge Vents,Thermopane Windows |
| Basement Desc.: | Full,Unfinished,Full With Walk-Out |
| Exterior Siding: | Vinyl Siding |
| Exterior Features: | Underground Utilities,Deck,Gutters,Patio |
| Foundation: | Concrete |
| Roof: | Asphalt Shingle |
| Parking Spaces: | 2 |
| Garage/Parking Type: | Attached Garage |
| Swimming Pool: | 0 |
| Waterfront Feat.: | Not Applicable |
| Lot Description: | Level Lot,Sloping Lot,On Cul-De-Sac,Cleared |
| Nearby Amenities: | Lake,Library,Paddle Tennis,Park,Playground/Tot Lot,Public Rec Facilities,Public Transportation,Tennis Courts |
| In Flood Zone: | 0 |
| Occupied: | Vacant |
Hot Water System
Heat Type:
Fueled By: Hydro Air,Zoned.
Cooling: Central Air
Fuel Tank Location: Above Ground
Water Service: Public Water Connected
Sewage System: Public Sewer Connected
Elementary: Laurel Ledge
Intermediate:
Middle: Long River
High School: Woodland Regional
Current List Price: $594,900
Original List Price: $594,900
DOM: 26
Listing Date: 5/22/2025
Last Updated: 6/13/2025 7:46:01 PM
List Agent Name: Jason Piccirillo
List Office Name: Mark Tavares Realty, LLC
