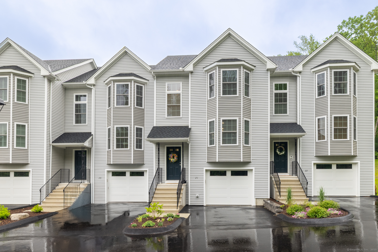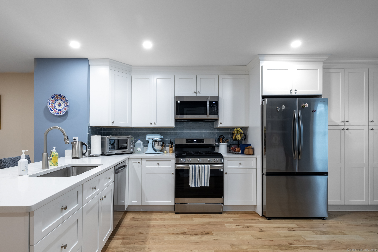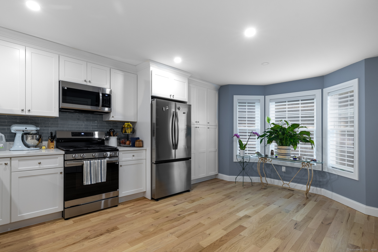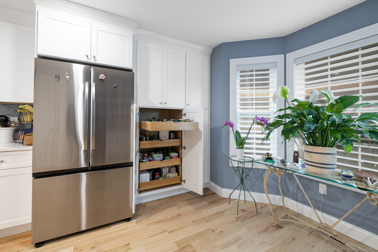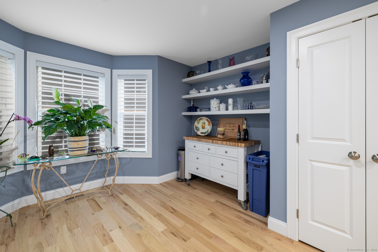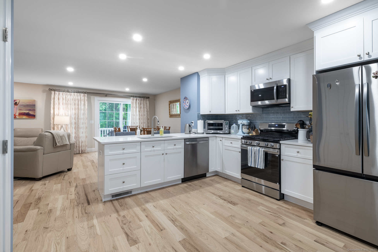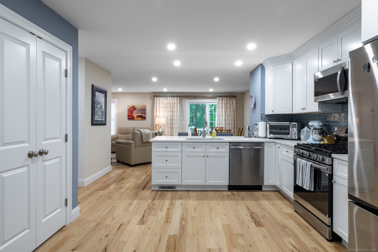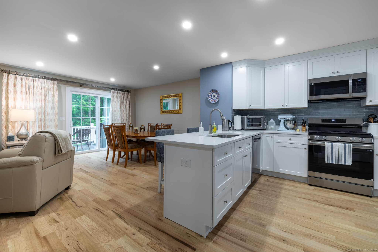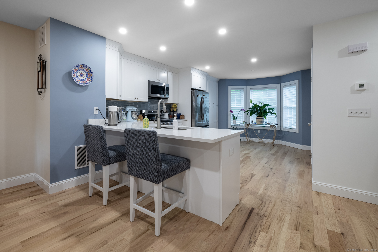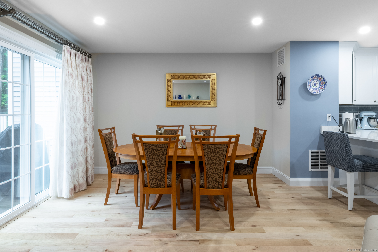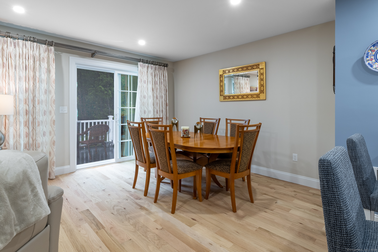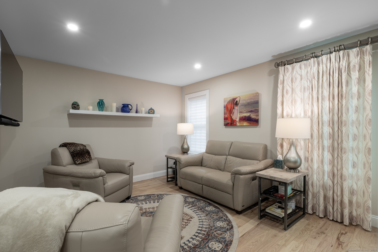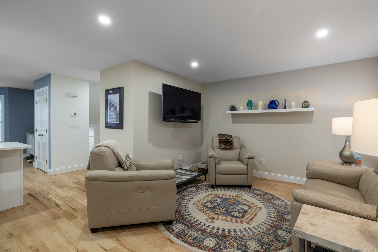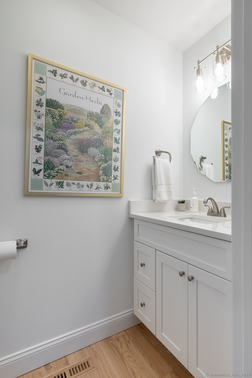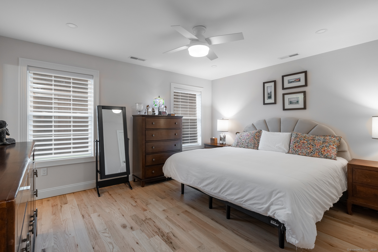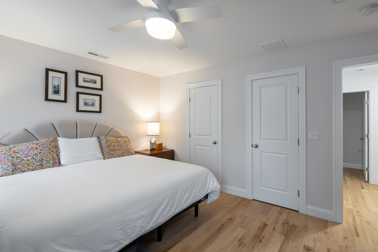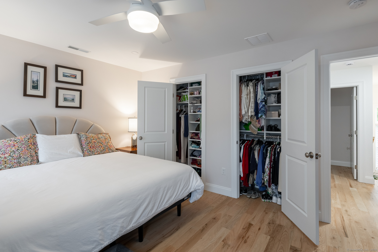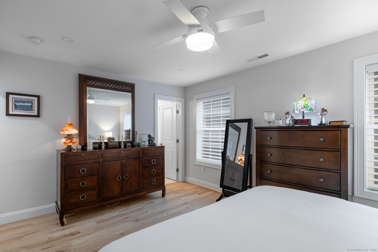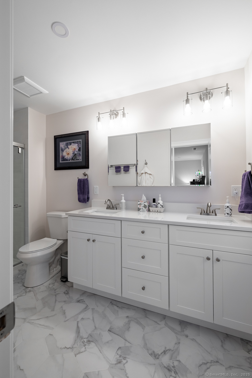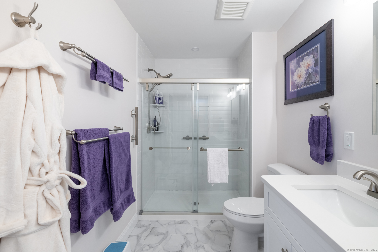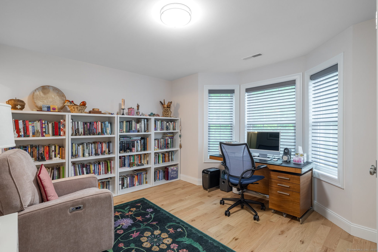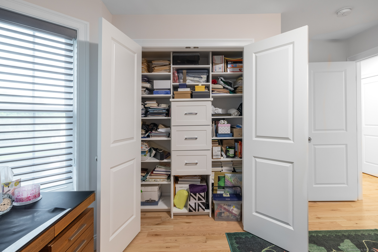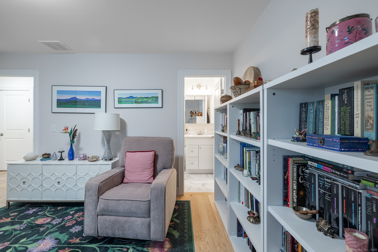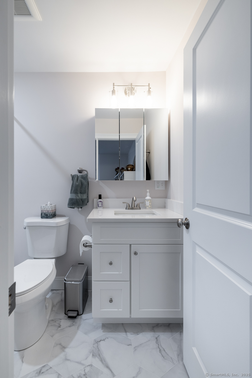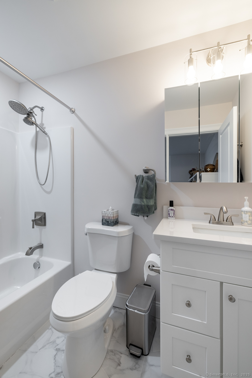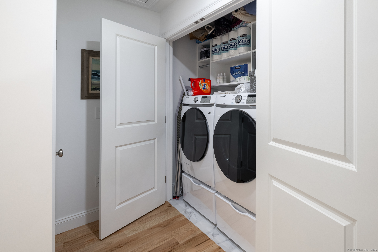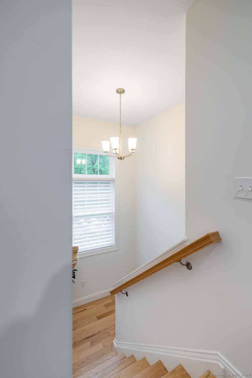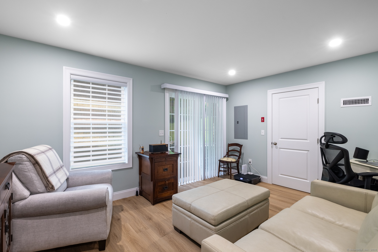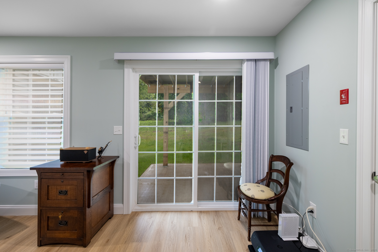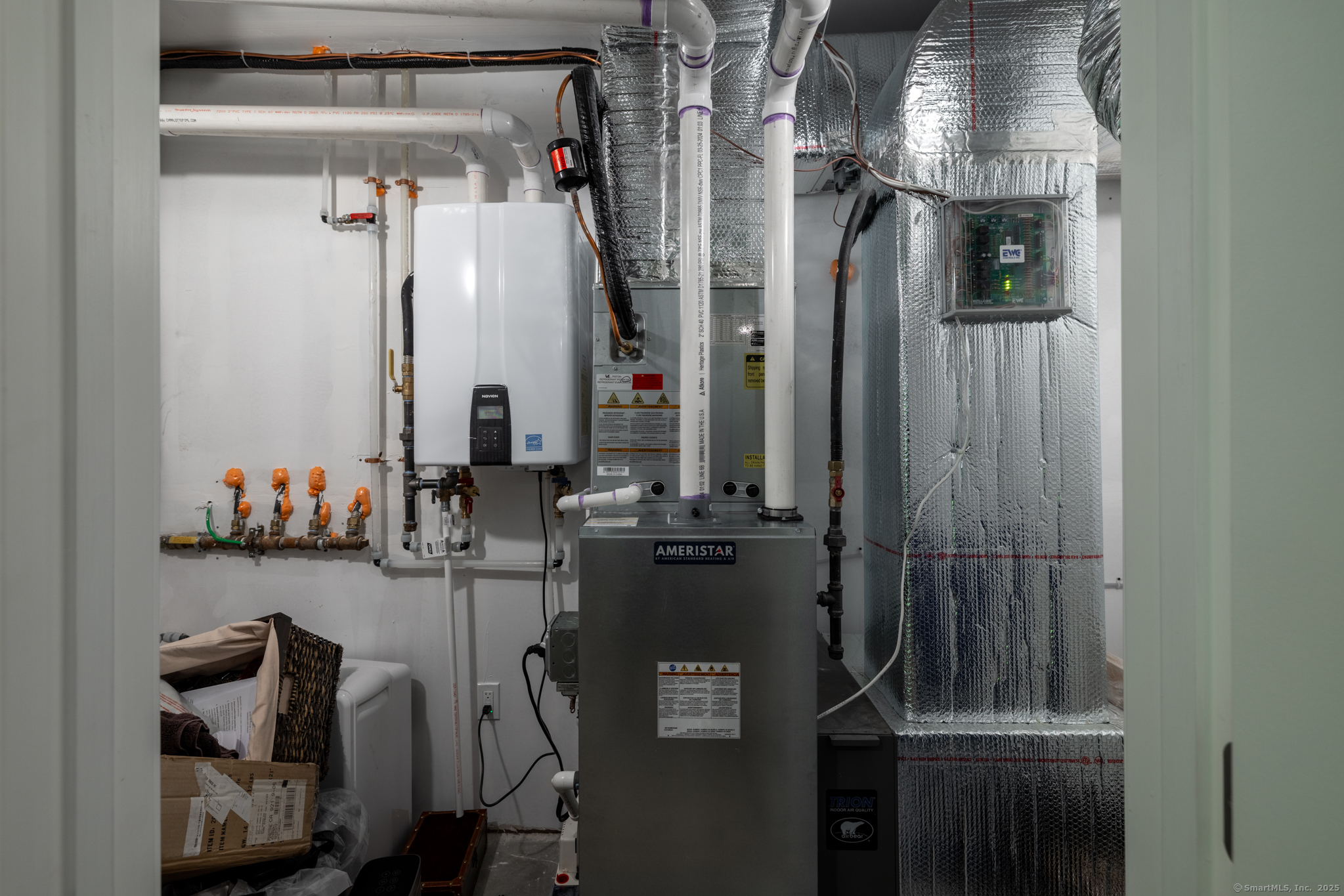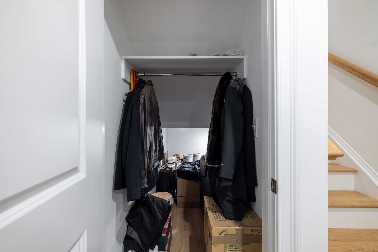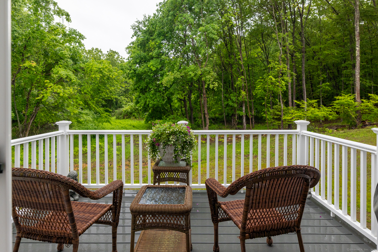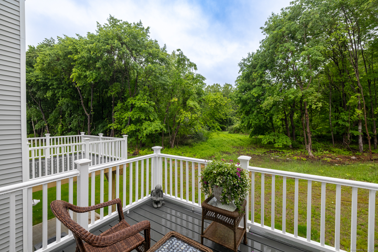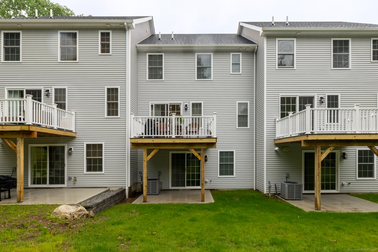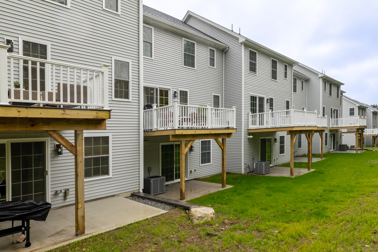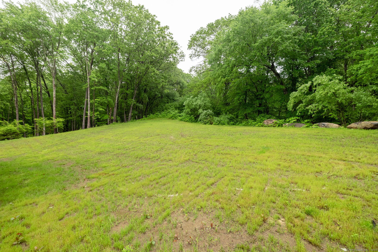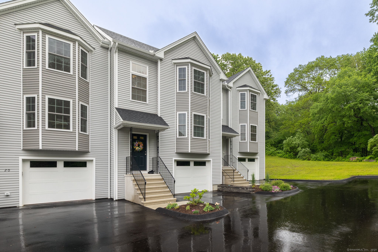More about this Property
If you are interested in more information or having a tour of this property with an experienced agent, please fill out this quick form and we will get back to you!
21 Summer Brook Way, Seymour CT 06483
Current Price: $479,000
 2 beds
2 beds  3 baths
3 baths  1660 sq. ft
1660 sq. ft
Last Update: 6/18/2025
Property Type: Condo/Co-Op For Sale
Welcome to this elegant and thoughtfully designed townhouse, nestled in a private community at the end of a peaceful, tree-lined cul-de-sac. Just seven months old and loaded with upgrades, this pristine home offers stylish and comfortable living across three spacious levels. Featuring six rooms, 2.5 bathrooms, and high ceilings throughout, this residence showcases gleaming hardwood floors (ceramic tile flooring in the bathrooms) and an abundance of windows that fill the space with gorgeous natural light. The open-concept main floor boasts a modern kitchen with a charming bay window, white cabinetry, quartz countertops, tile backsplash, stainless steel appliances, pantry, custom shelving, and a breakfast bar. The adjoining living and dining area includes sliders that lead to a 10x12 deck overlooking a tranquil backyard - perfect for relaxing with your morning coffee and enjoying the natural surroundings. A convenient half-bath completes this level. On the top level, the primary suite offers double closets and a luxurious en-suite bath with quartz countertops, dual sinks, and a stunning glass-enclosed shower. The second bedroom features a beautiful bay window and its own private full bathroom, making it ideal for guests or family. A laundry closet is conveniently located on this floor for added ease. The lower level includes a versatile den/bedroom with sliders to a patio, ample closet and storage space, and an oversized one-car garage.
Most of the many closets in this home have been thoughtfully upgraded with custom closet organizer systems, maximizing space with function and style. Located just minutes from major highways, shopping, restaurants, medical facilities, parks, and more, this home offers the perfect blend of comfort, convenience, and community. Dont miss this incredible opportunity - schedule your showing today and make this beautiful home yours!
GPS Friendly
MLS #: 24097646
Style: Townhouse
Color: Gray and White
Total Rooms:
Bedrooms: 2
Bathrooms: 3
Acres: 0
Year Built: 2024 (Public Records)
New Construction: No/Resale
Home Warranty Offered:
Property Tax: $7,686
Zoning: R
Mil Rate:
Assessed Value: $277,270
Potential Short Sale:
Square Footage: Estimated HEATED Sq.Ft. above grade is 1660; below grade sq feet total is ; total sq ft is 1660
| Appliances Incl.: | Gas Range,Microwave,Refrigerator,Dishwasher |
| Laundry Location & Info: | Upper Level Closet on Upper level |
| Fireplaces: | 0 |
| Energy Features: | Programmable Thermostat,Thermopane Windows |
| Interior Features: | Auto Garage Door Opener,Open Floor Plan |
| Energy Features: | Programmable Thermostat,Thermopane Windows |
| Basement Desc.: | Full,Heated,Fully Finished,Garage Access,Cooled,Liveable Space,Full With Walk-Out |
| Exterior Siding: | Vinyl Siding |
| Exterior Features: | Balcony,Deck,French Doors,Patio |
| Parking Spaces: | 1 |
| Garage/Parking Type: | Under House Garage,Paved,Driveway |
| Swimming Pool: | 0 |
| Waterfront Feat.: | Not Applicable |
| Lot Description: | Treed,Level Lot,On Cul-De-Sac |
| Nearby Amenities: | Health Club,Library,Medical Facilities,Playground/Tot Lot,Public Pool,Public Rec Facilities,Public Transportation,Shopping/Mall |
| Occupied: | Owner |
HOA Fee Amount 285
HOA Fee Frequency: Monthly
Association Amenities: .
Association Fee Includes:
Hot Water System
Heat Type:
Fueled By: Hot Air.
Cooling: Central Air
Fuel Tank Location:
Water Service: Public Water Connected
Sewage System: Public Sewer Connected
Elementary: Per Board of Ed
Intermediate:
Middle: Seymour
High School: Seymour
Current List Price: $479,000
Original List Price: $479,000
DOM: 22
Listing Date: 5/18/2025
Last Updated: 5/30/2025 5:49:27 PM
Expected Active Date: 5/27/2025
List Agent Name: Debbie Benjamin
List Office Name: Showcase Realty, Inc.
