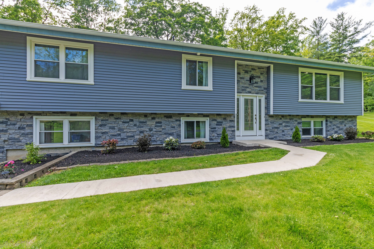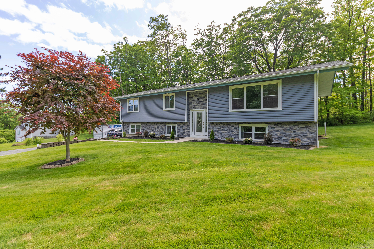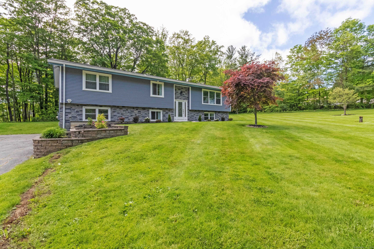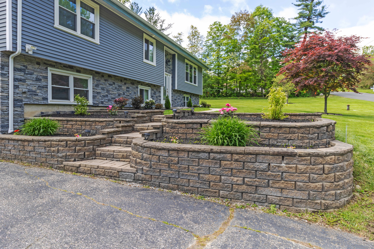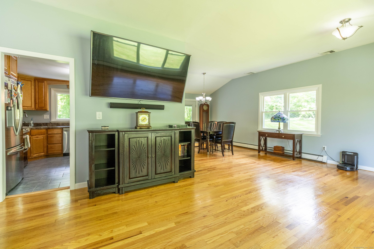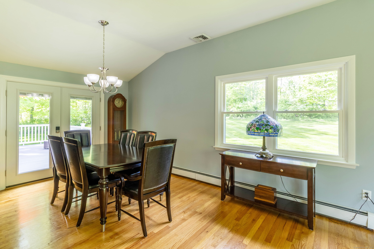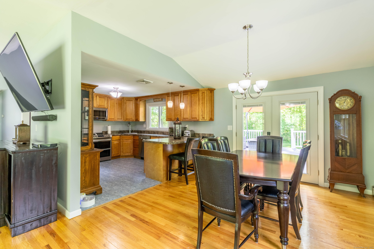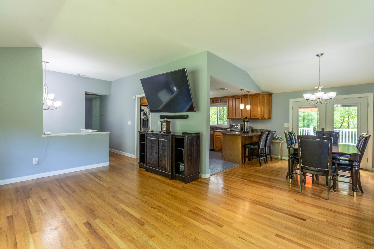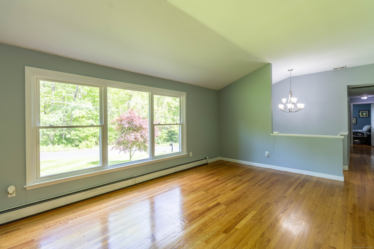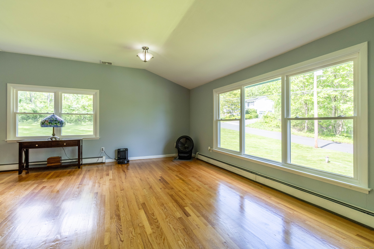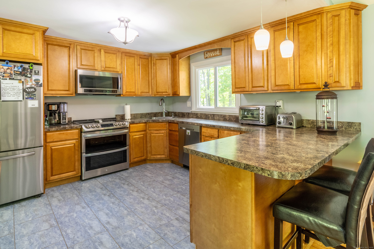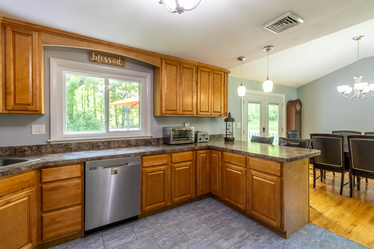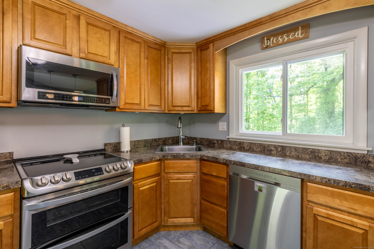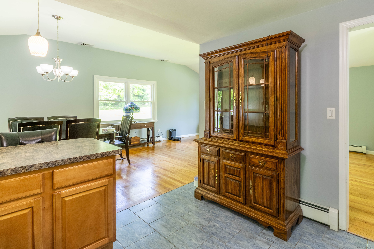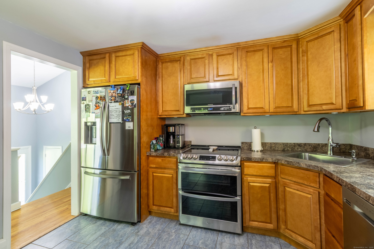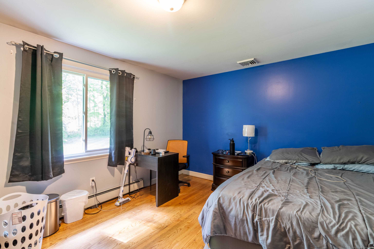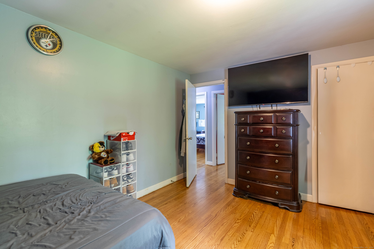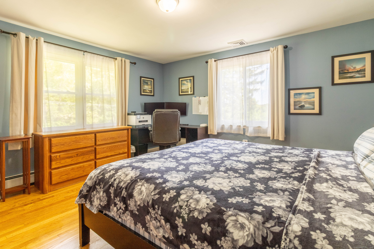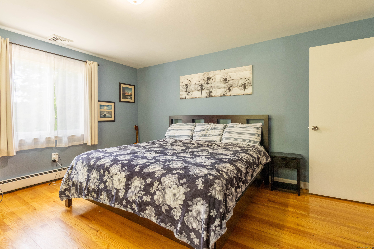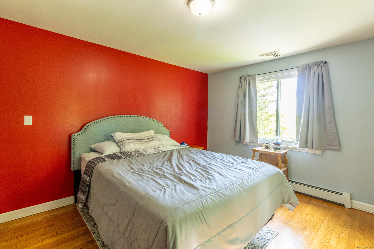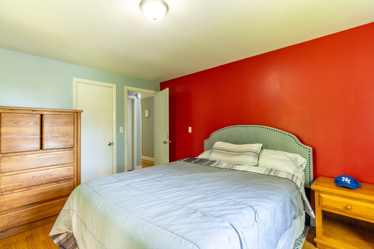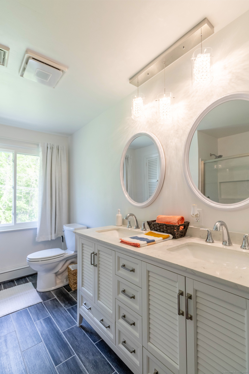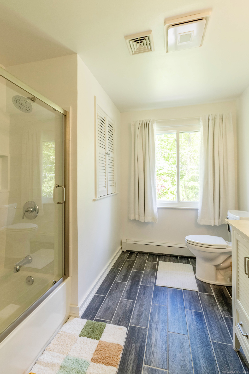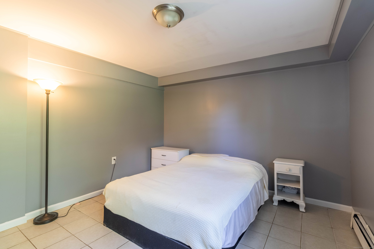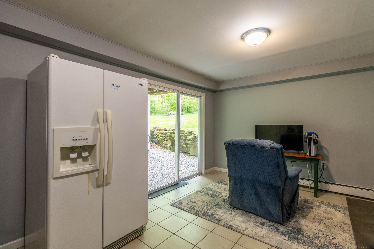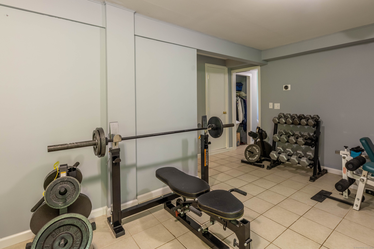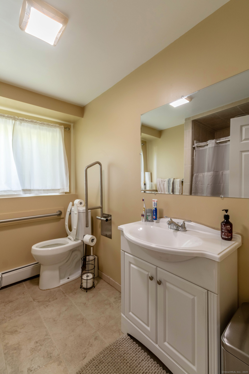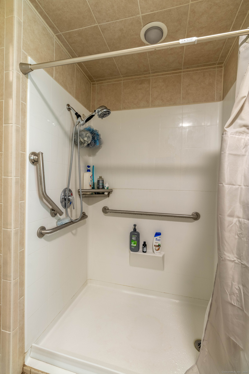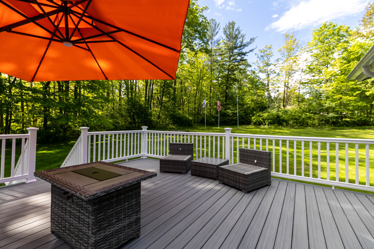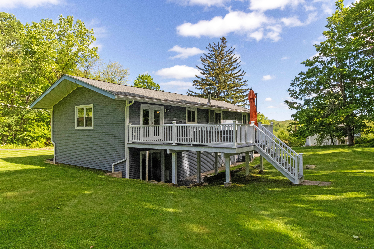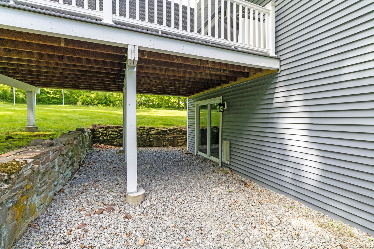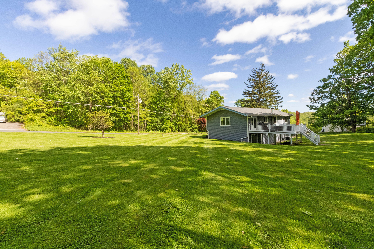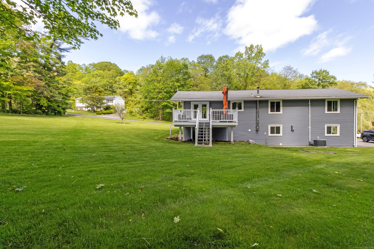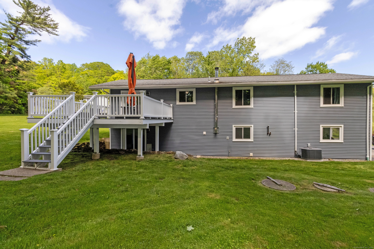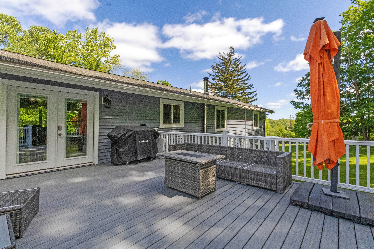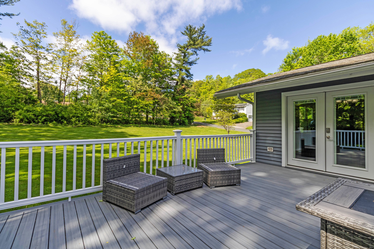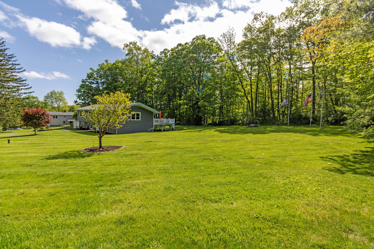More about this Property
If you are interested in more information or having a tour of this property with an experienced agent, please fill out this quick form and we will get back to you!
55 Linton Street, Torrington CT 06790
Current Price: $447,000
 3 beds
3 beds  2 baths
2 baths  2951 sq. ft
2951 sq. ft
Last Update: 6/25/2025
Property Type: Single Family For Sale
Thoughtfully remodeled 3-bed, 2-bath raised ranch tucked away in the beautiful northwest corner of Connecticut! This move-in-ready home features central air, an open floor plan, updated kitchen with stainless steel appliances, fresh paint, and updated lighting throughout. A brand new full bath has been added upstairs, complementing the spacious bedrooms and bright living area. Major upgrades include a newer roof, brand new windows and doors, new siding, gutters, and a low-maintenance Trex deck-perfect for summer entertaining. The heated two-car garage, new boiler with expansion zones, new hot water heater, and newly insulated attic with gable vent provide comfort and efficiency year-round. The lower level is handicap accessible and offers flexible space ideal for a 4th bedroom, in-law suite, or guest area with its own private walkout. The beautifully landscaped yard adds to the homes charm and functionality. Also comes with a fully in ground electric pet fence. Located near parks, hiking trails, and riding areas, this home is a rare opportunity for outdoor lovers or anyone seeking a high-quality lifestyle in a peaceful setting. Great place to host family functions and entertain!
After exiting, turn onto North Street (CT-4) heading west. Continue on North Street for approximately 0.5 miles. Turn right onto Linton Street.Drive about 0.3 miles; 55 Linton Street will be on your right.
MLS #: 24097645
Style: Raised Ranch
Color: Blue
Total Rooms:
Bedrooms: 3
Bathrooms: 2
Acres: 0.79
Year Built: 1969 (Public Records)
New Construction: No/Resale
Home Warranty Offered:
Property Tax: $5,781
Zoning: R15
Mil Rate:
Assessed Value: $120,520
Potential Short Sale:
Square Footage: Estimated HEATED Sq.Ft. above grade is 1501; below grade sq feet total is 1450; total sq ft is 2951
| Appliances Incl.: | Electric Range,Microwave,Refrigerator,Dishwasher |
| Laundry Location & Info: | Lower Level Utility closet w/ private laundry room |
| Fireplaces: | 0 |
| Energy Features: | Ridge Vents,Thermopane Windows |
| Interior Features: | Auto Garage Door Opener,Cable - Available |
| Energy Features: | Ridge Vents,Thermopane Windows |
| Basement Desc.: | Full,Partially Finished,Full With Walk-Out |
| Exterior Siding: | Vinyl Siding |
| Exterior Features: | Deck,Gutters |
| Foundation: | Concrete |
| Roof: | Asphalt Shingle |
| Parking Spaces: | 2 |
| Garage/Parking Type: | Attached Garage |
| Swimming Pool: | 0 |
| Waterfront Feat.: | Not Applicable |
| Lot Description: | Lightly Wooded,Level Lot,Sloping Lot,On Cul-De-Sac,Professionally Landscaped,Open Lot |
| Nearby Amenities: | Medical Facilities,Park,Shopping/Mall,Stables/Riding |
| In Flood Zone: | 0 |
| Occupied: | Owner |
Hot Water System
Heat Type:
Fueled By: Hot Water.
Cooling: Central Air
Fuel Tank Location: In Basement
Water Service: Private Well
Sewage System: Septic
Elementary: Per Board of Ed
Intermediate:
Middle:
High School: Torrington
Current List Price: $447,000
Original List Price: $447,000
DOM: 35
Listing Date: 5/21/2025
Last Updated: 6/19/2025 5:38:10 PM
List Agent Name: Laura Beth Collinson
List Office Name: Carl Guild & Associates
