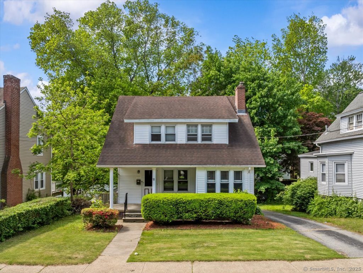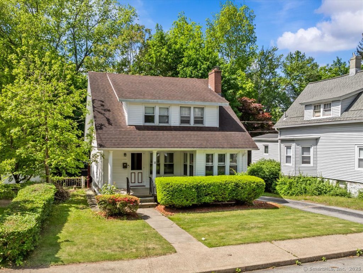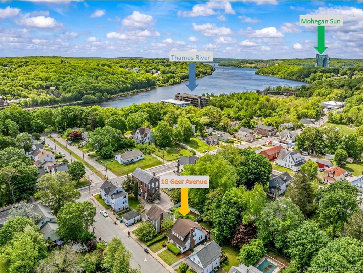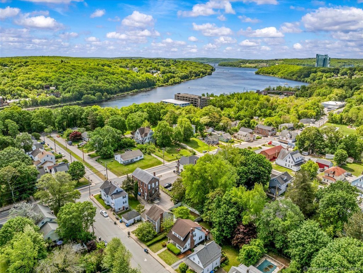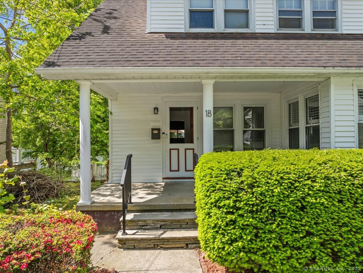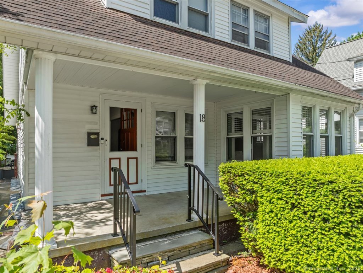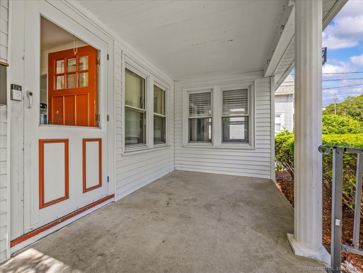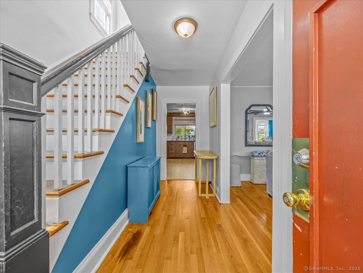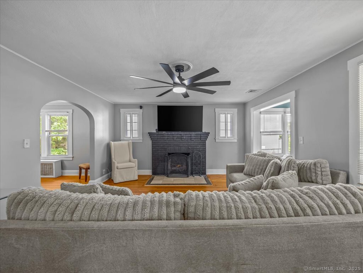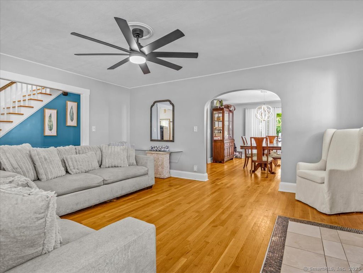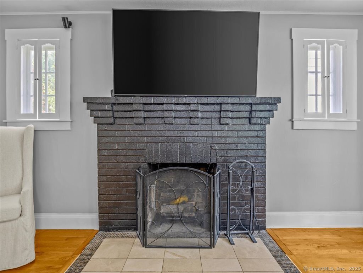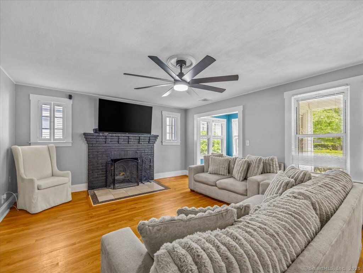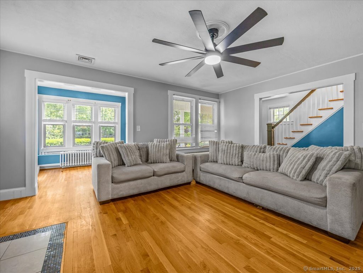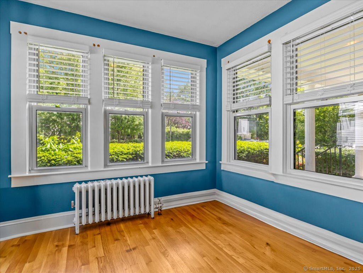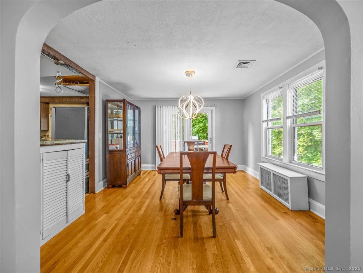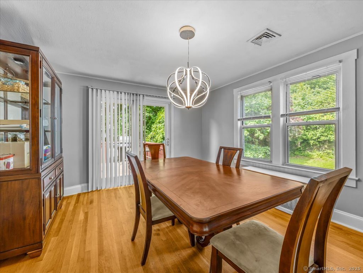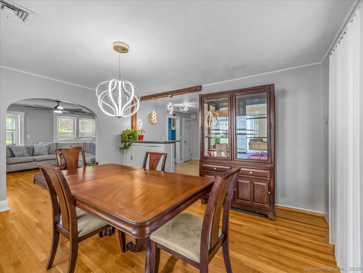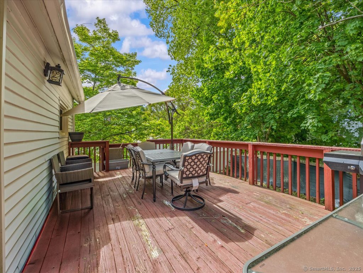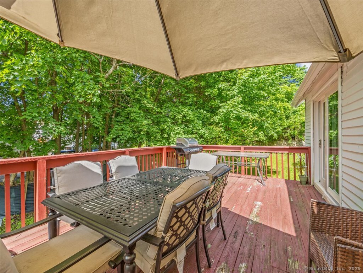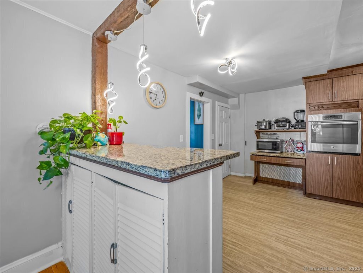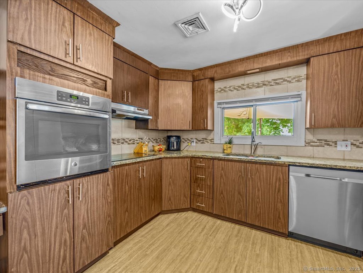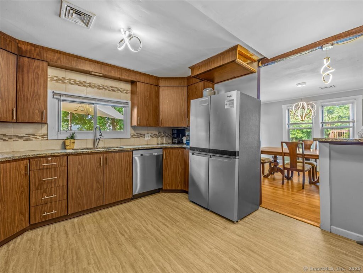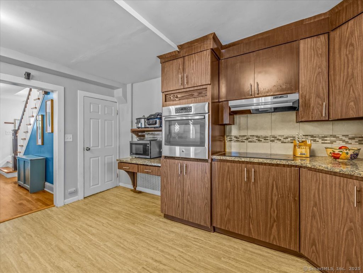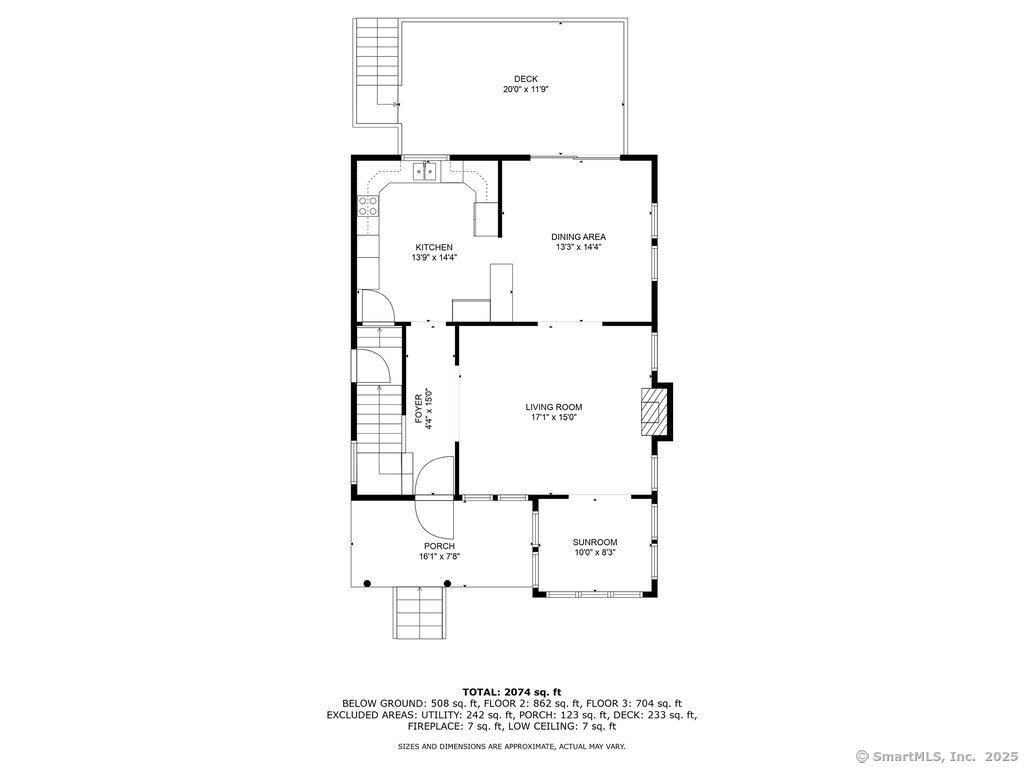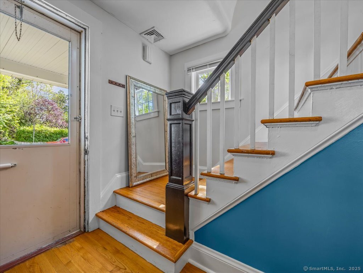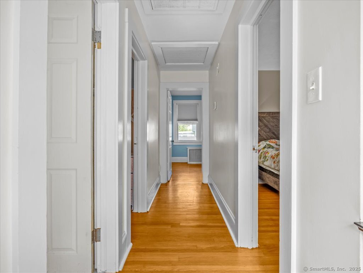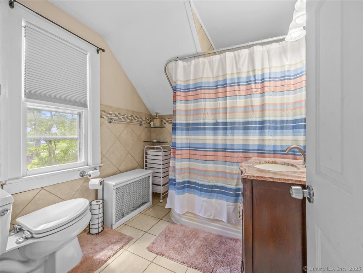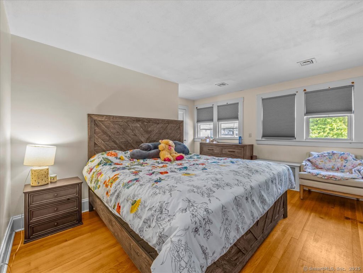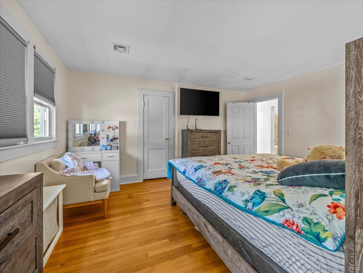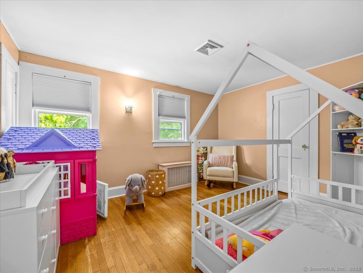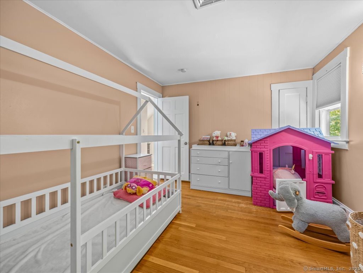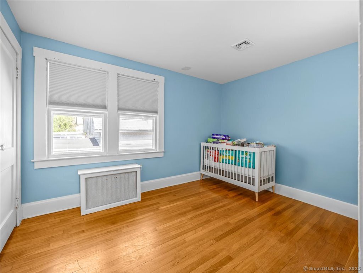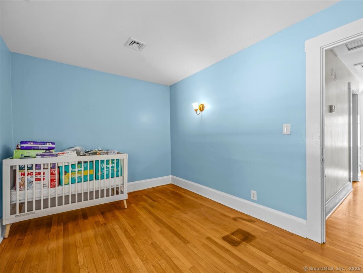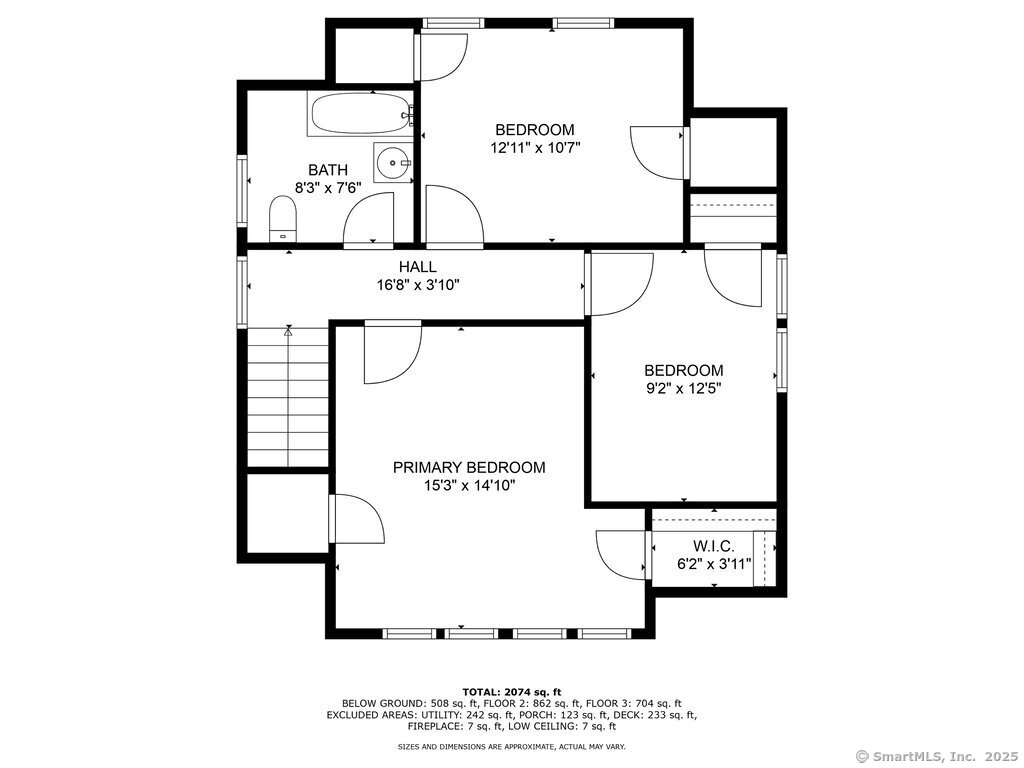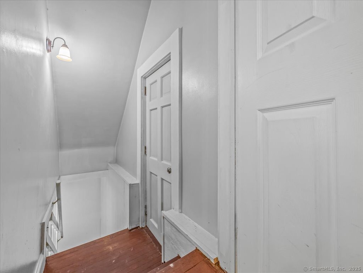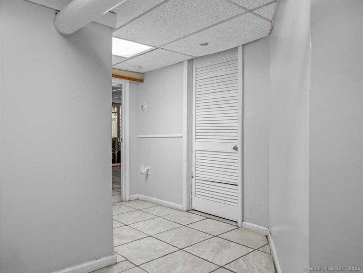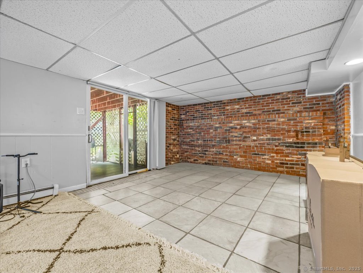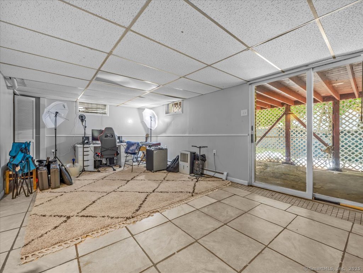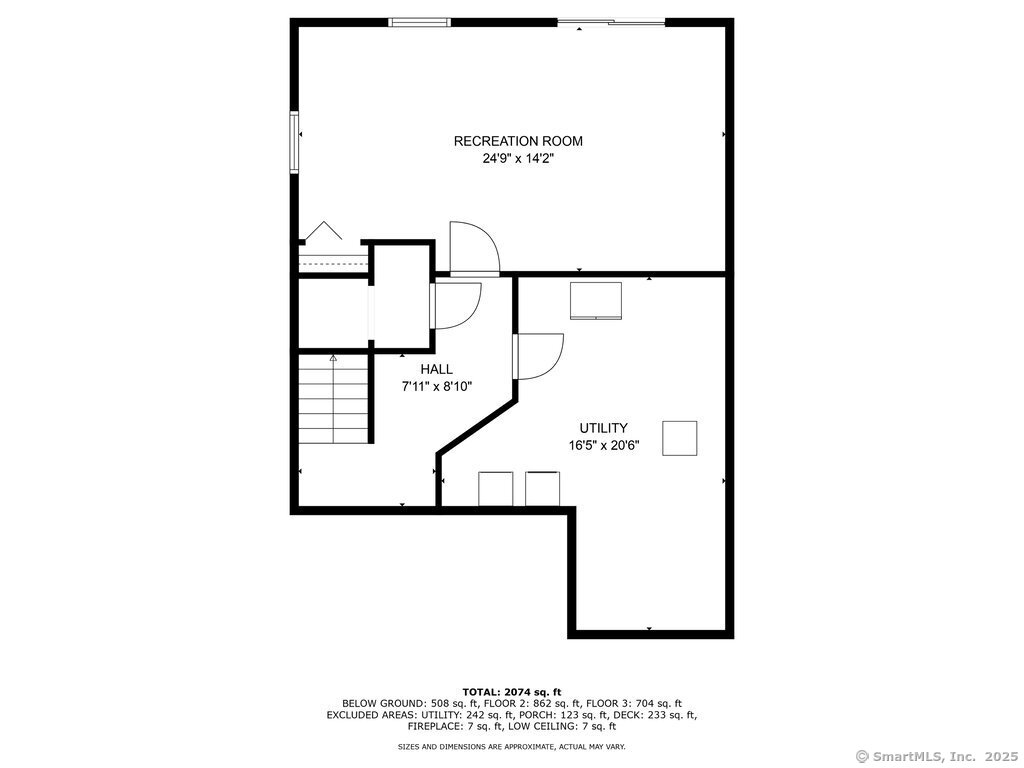More about this Property
If you are interested in more information or having a tour of this property with an experienced agent, please fill out this quick form and we will get back to you!
18 Geer Avenue, Norwich CT 06360
Current Price: $294,900
 4 beds
4 beds  1 baths
1 baths  1609 sq. ft
1609 sq. ft
Last Update: 7/10/2025
Property Type: Single Family For Sale
Spacious & Updated Norwich Gem - Move-In Ready! Welcome to 18 Geer Ave, a beautifully maintained and thoughtfully updated home offering over 2,300 sq ft of versatile living space, including a finished walk-out basement. With 1,609 sq ft above grade and an additional 740 sq ft below, this home provides plenty of room for both daily living and entertaining. Downstairs, youll find a spacious recreational room with its own walk-out entrance-ideal for a game room, home office, or guest suite. Step inside to discover hardwood floors throughout, a huge living room, and a formal dining room with a walkout porch-perfect for indoor/outdoor gatherings. The kitchen and dining area have been enhanced with new chandeliers, adding a touch of modern charm. Enjoy year-round comfort with central air and peace of mind with a new boiler installed just 2 years ago. Outside, the private backyard offers a quiet escape, while the homes location puts you minutes from parks, shopping, dining, major highways, and just 5 minutes to Mohegan Sun for entertainment and nightlife.Dont miss your chance to own this versatile, move-in-ready home in a prime Norwich location.
Going down West Thames St. turn onto Geer Ave. property will be on your left.
MLS #: 24097642
Style: Colonial
Color: White
Total Rooms:
Bedrooms: 4
Bathrooms: 1
Acres: 0.11
Year Built: 1938 (Public Records)
New Construction: No/Resale
Home Warranty Offered:
Property Tax: $6,645
Zoning: MF
Mil Rate:
Assessed Value: $164,200
Potential Short Sale:
Square Footage: Estimated HEATED Sq.Ft. above grade is 1609; below grade sq feet total is ; total sq ft is 1609
| Appliances Incl.: | Electric Cooktop,Microwave,Refrigerator,Dishwasher |
| Laundry Location & Info: | Lower Level Lower level near mechanicals |
| Fireplaces: | 1 |
| Energy Features: | Energy Star Rated,Thermopane Windows |
| Interior Features: | Central Vacuum |
| Energy Features: | Energy Star Rated,Thermopane Windows |
| Basement Desc.: | Full,Partially Finished,Walk-out,Liveable Space,Full With Walk-Out |
| Exterior Siding: | Vinyl Siding |
| Foundation: | Concrete |
| Roof: | Asphalt Shingle |
| Parking Spaces: | 0 |
| Driveway Type: | Asphalt |
| Garage/Parking Type: | None,Paved,Driveway |
| Swimming Pool: | 0 |
| Waterfront Feat.: | Not Applicable |
| Lot Description: | Fence - Partial,Cleared |
| Nearby Amenities: | Basketball Court,Golf Course,Health Club,Library,Medical Facilities,Park,Public Transportation,Walk to Bus Lines |
| Occupied: | Owner |
Hot Water System
Heat Type:
Fueled By: Steam.
Cooling: Ceiling Fans,Central Air
Fuel Tank Location: In Basement
Water Service: Public Water Connected
Sewage System: Public Sewer Connected
Elementary: Per Board of Ed
Intermediate:
Middle: Per Board of Ed
High School: Per Board of Ed
Current List Price: $294,900
Original List Price: $294,900
DOM: 40
Listing Date: 5/21/2025
Last Updated: 6/10/2025 6:56:30 PM
Expected Active Date: 5/31/2025
List Agent Name: Oriel Hayer
List Office Name: Real Broker CT, LLC
