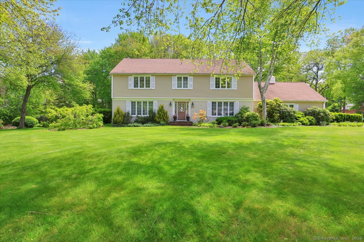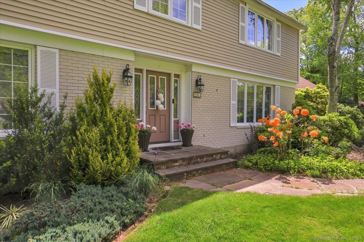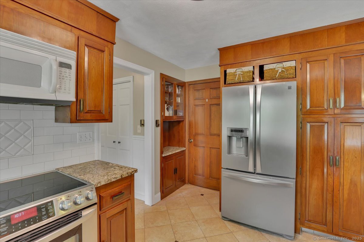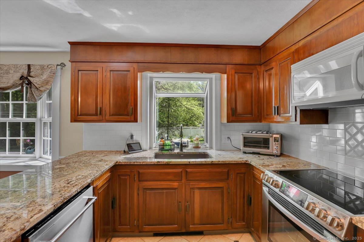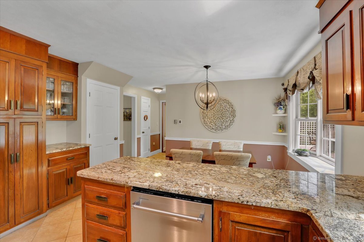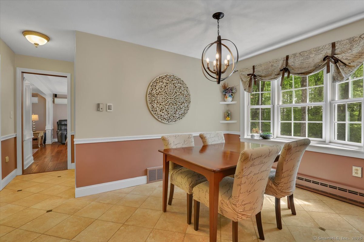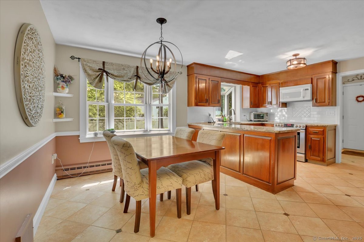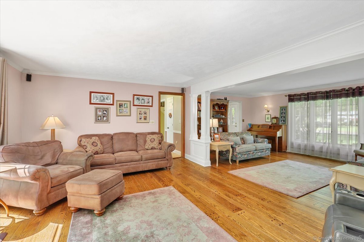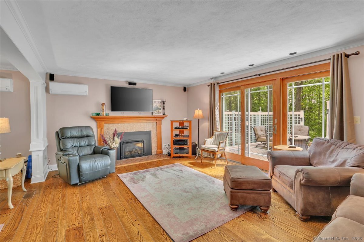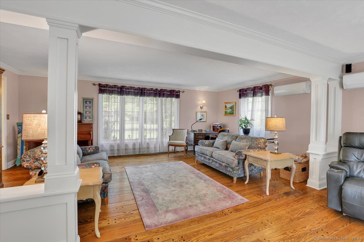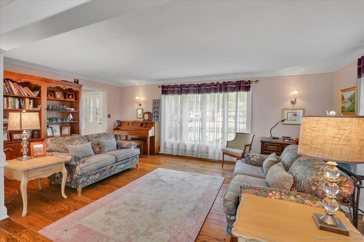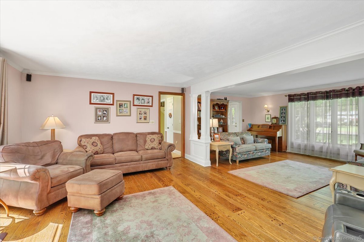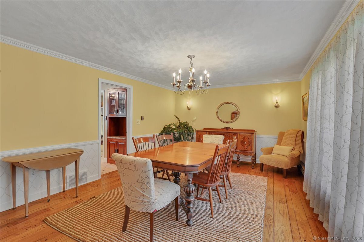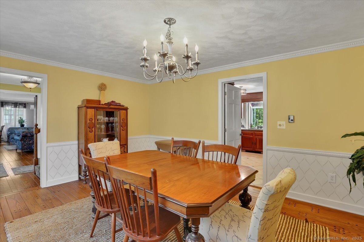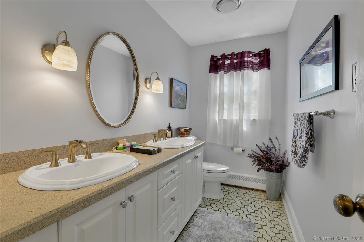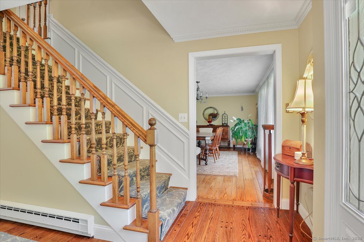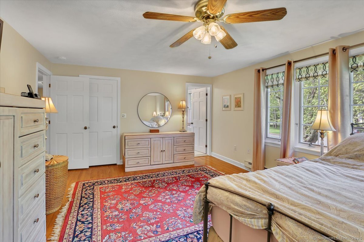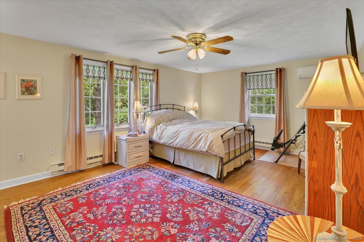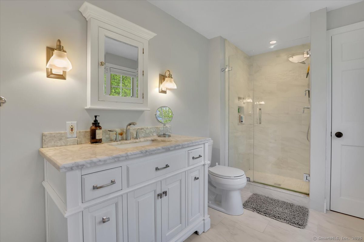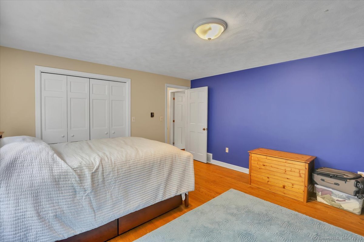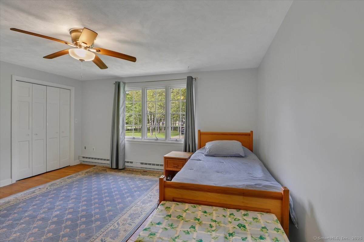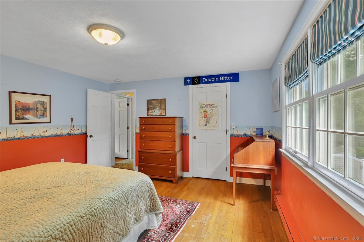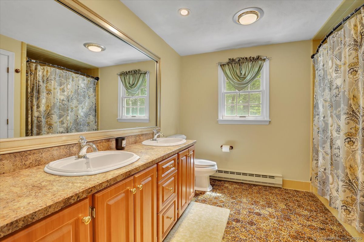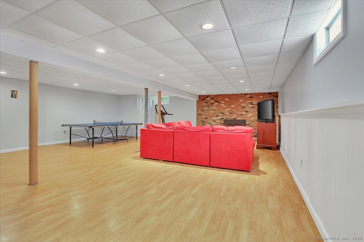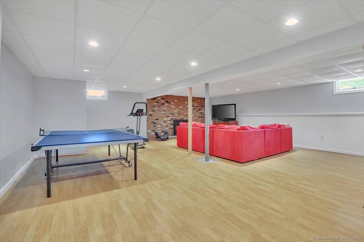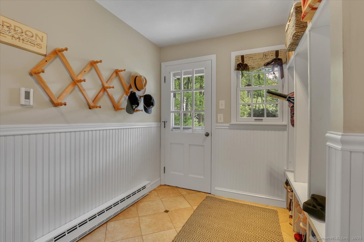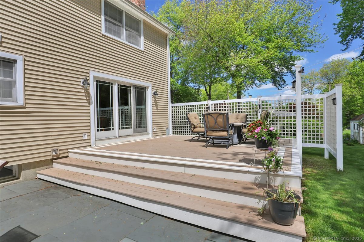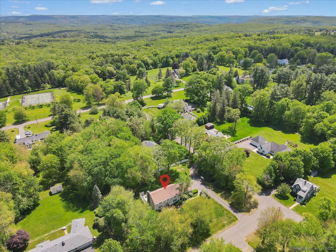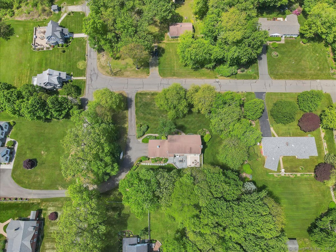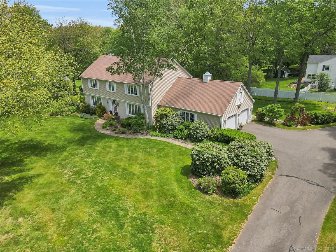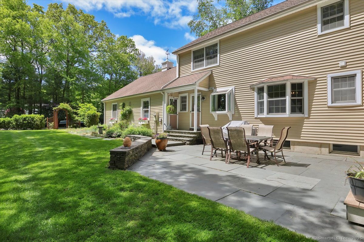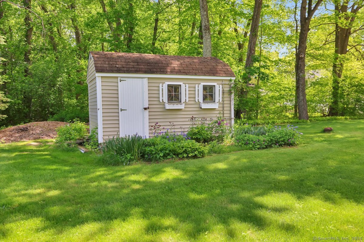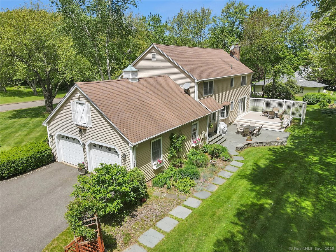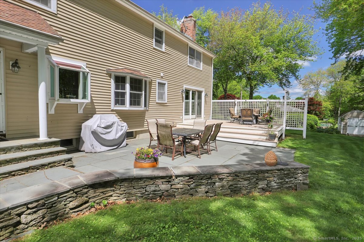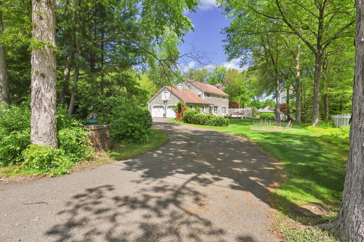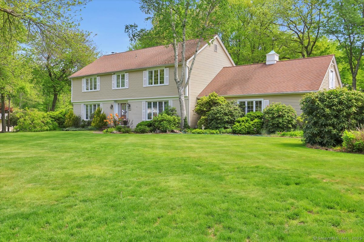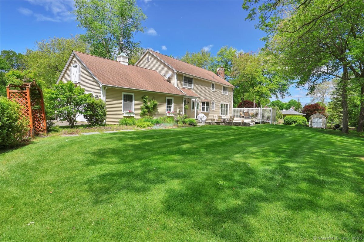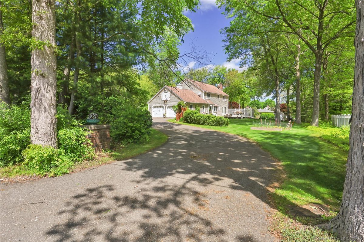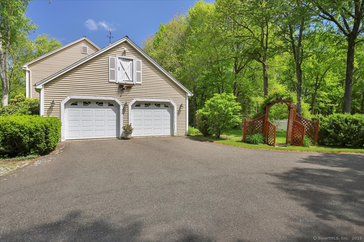More about this Property
If you are interested in more information or having a tour of this property with an experienced agent, please fill out this quick form and we will get back to you!
190 Bronson Drive, Middlebury CT 06762
Current Price: $675,000
 4 beds
4 beds  3 baths
3 baths  2850 sq. ft
2850 sq. ft
Last Update: 6/24/2025
Property Type: Single Family For Sale
Welcome to this beautifully maintained 4 bedroom 2.5 bath colonial home offering space and style in a sought after location! Enter from the oversized 2 car garage into the mudroom with ample storage. Beyond the large eat-in kitchen and formal dining room is the family room that stretches from the front to the back of the house. A gas insert in the family room fireplace provides a cozy setting the colder months. Sliders from the family room open to the composite deck onto the bluestone patio and into the level backyard with stunning gardens, perfect for entertaining. 2 of the extra large bedrooms contain walk-in closets. The ensuite bath in the primary bedroom has been fully updated and has radiant heat tile flooring. The basement has an unfinished side for storage and workspace, while the expansive finished side has laminate flooring, wainscoting and is warmed by a wood stove insert in the fireplace. In addition to the attic that contains a cedar closet, the garage contains a loft for additional storage. The garage also has a 240 Electric charging station for your EV. Enjoy walking to the Middlebury Green, Westover School, and the Middlebury Greenway when you make this house your home!
Rt 64 to Rt 188 to Bronson Drive. GPS Friendly.
MLS #: 24097638
Style: Colonial
Color: Tan
Total Rooms:
Bedrooms: 4
Bathrooms: 3
Acres: 0.97
Year Built: 1972 (Public Records)
New Construction: No/Resale
Home Warranty Offered:
Property Tax: $10,047
Zoning: R40
Mil Rate:
Assessed Value: $308,200
Potential Short Sale:
Square Footage: Estimated HEATED Sq.Ft. above grade is 2850; below grade sq feet total is ; total sq ft is 2850
| Appliances Incl.: | Electric Range,Refrigerator,Dishwasher,Washer,Dryer |
| Laundry Location & Info: | Main Level |
| Fireplaces: | 2 |
| Interior Features: | Auto Garage Door Opener |
| Basement Desc.: | Full |
| Exterior Siding: | Vinyl Siding |
| Exterior Features: | Shed,Porch,Deck,Gutters,Garden Area,Patio |
| Foundation: | Concrete |
| Roof: | Asphalt Shingle |
| Parking Spaces: | 2 |
| Garage/Parking Type: | Attached Garage |
| Swimming Pool: | 0 |
| Waterfront Feat.: | Not Applicable |
| Lot Description: | Level Lot |
| Nearby Amenities: | Private School(s) |
| Occupied: | Owner |
Hot Water System
Heat Type:
Fueled By: Baseboard.
Cooling: Ductless
Fuel Tank Location: Above Ground
Water Service: Public Water Connected
Sewage System: Public Sewer Connected
Elementary: Middlebury
Intermediate:
Middle: Memorial
High School: Pomperaug
Current List Price: $675,000
Original List Price: $675,000
DOM: 34
Listing Date: 5/20/2025
Last Updated: 5/26/2025 2:47:27 AM
List Agent Name: Jackie Desmarais
List Office Name: Showcase Realty, Inc.
