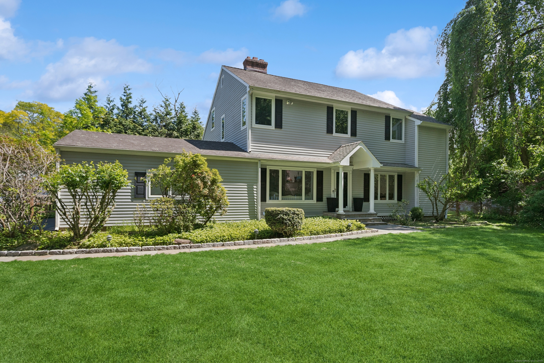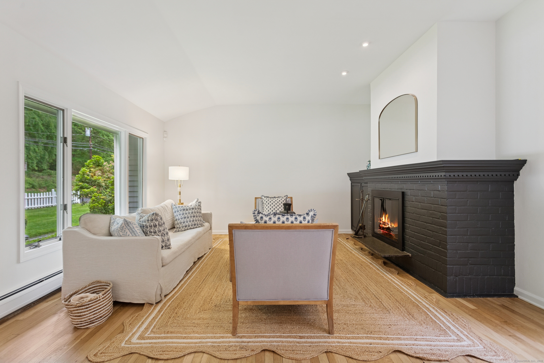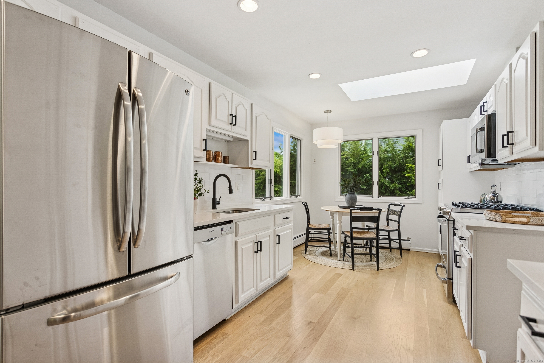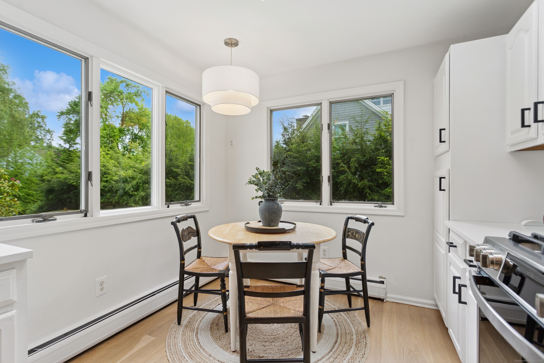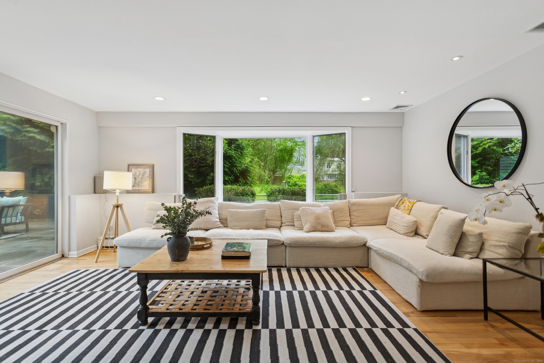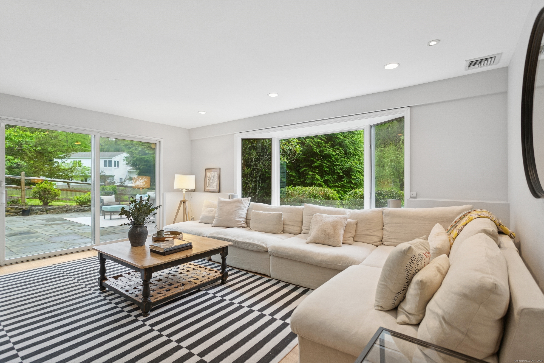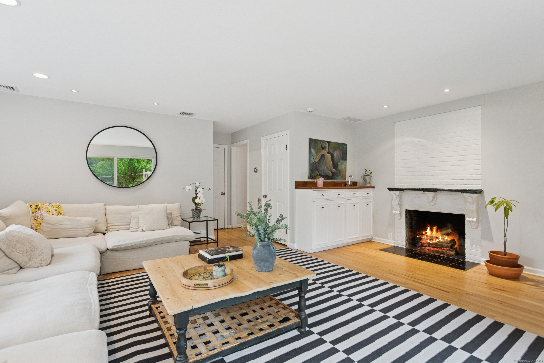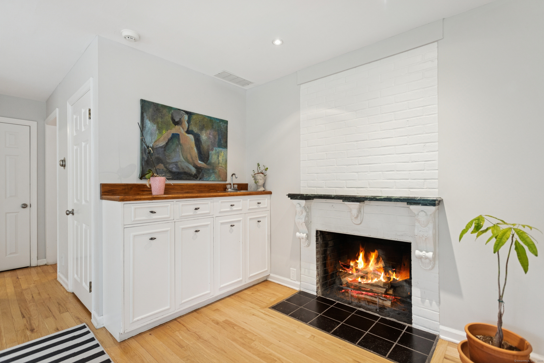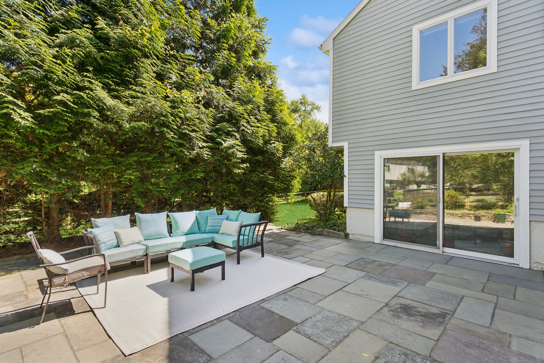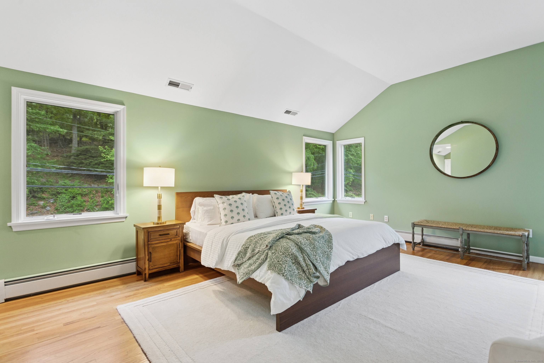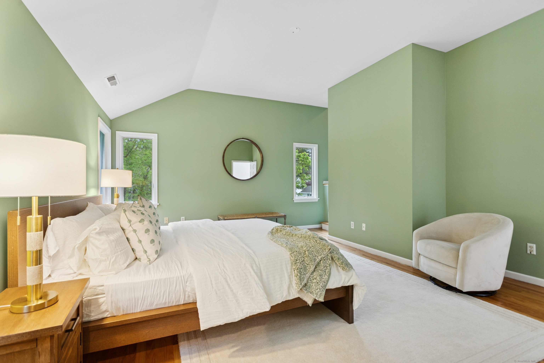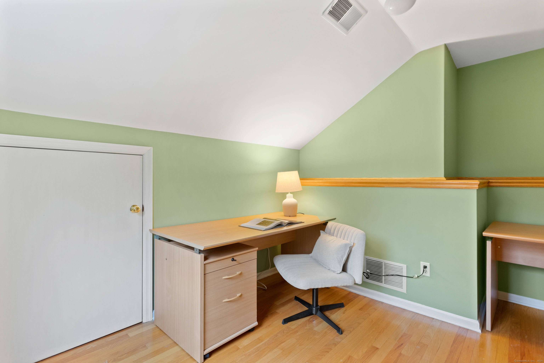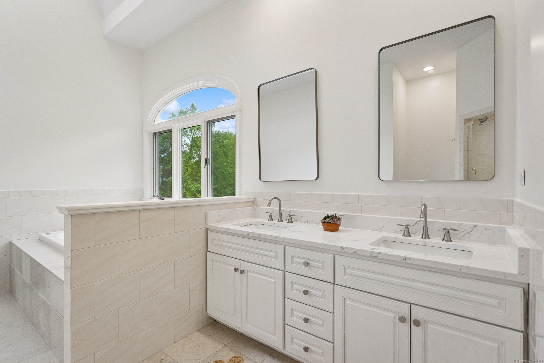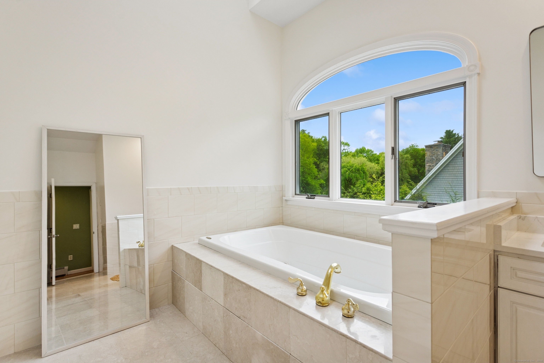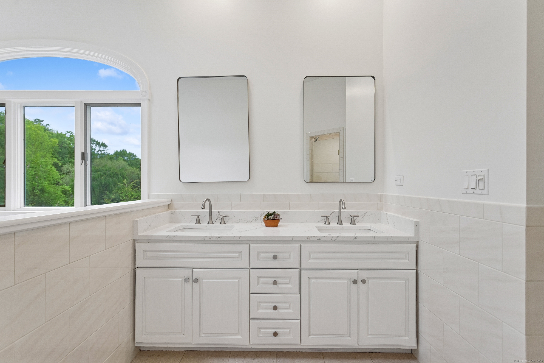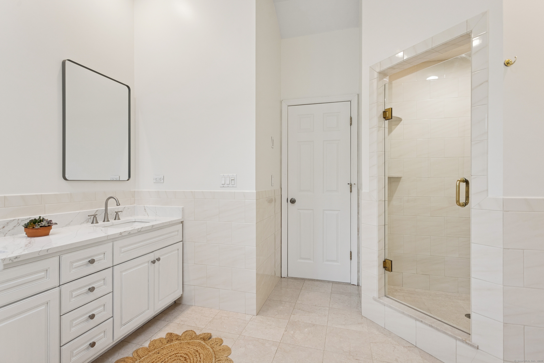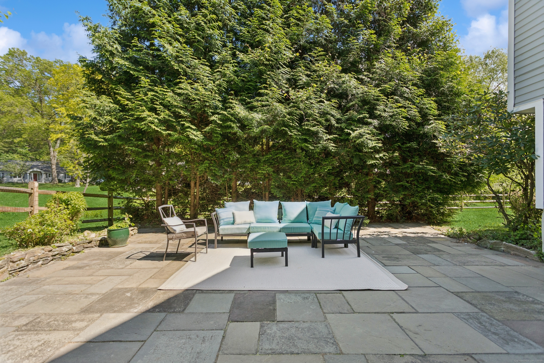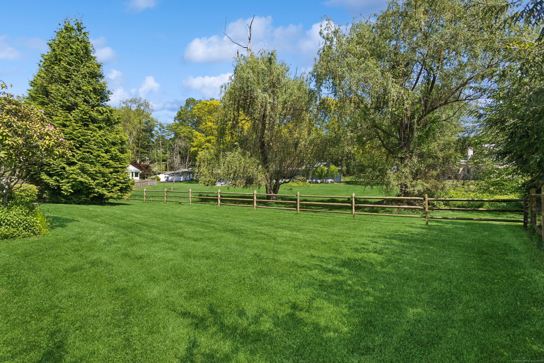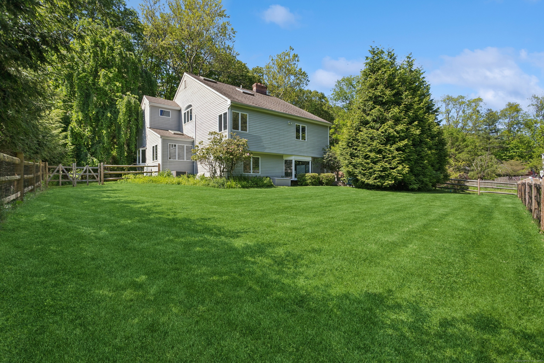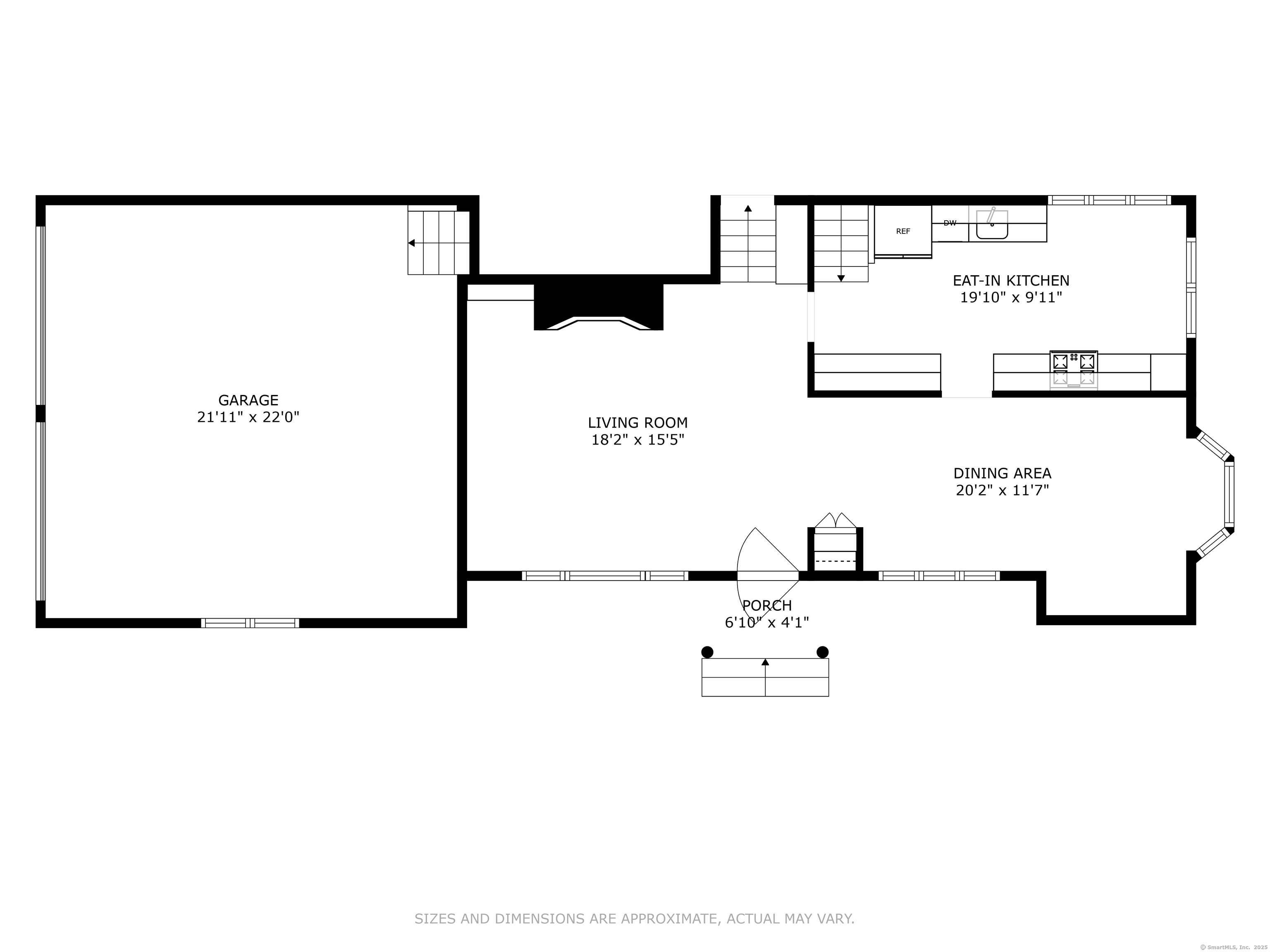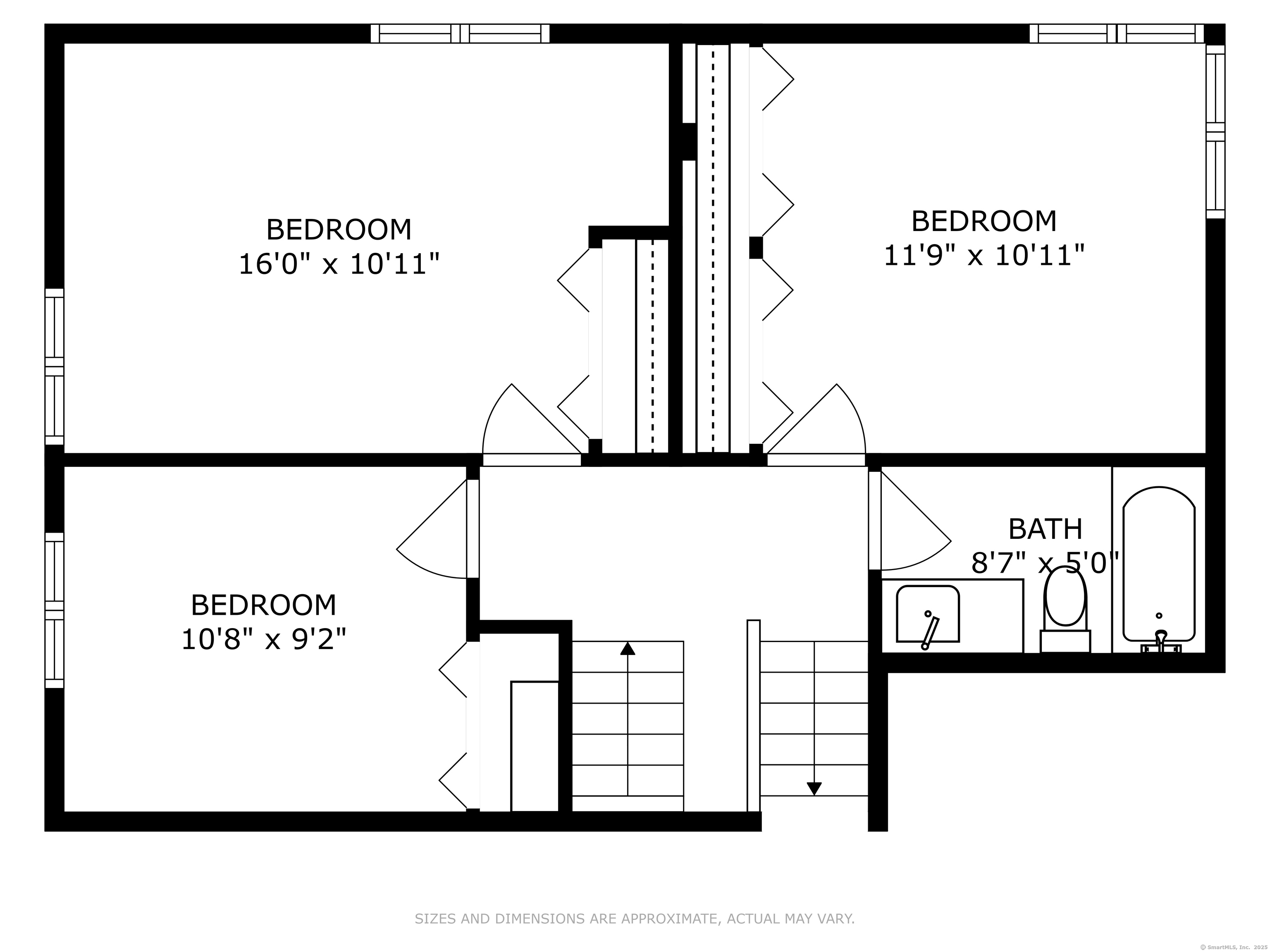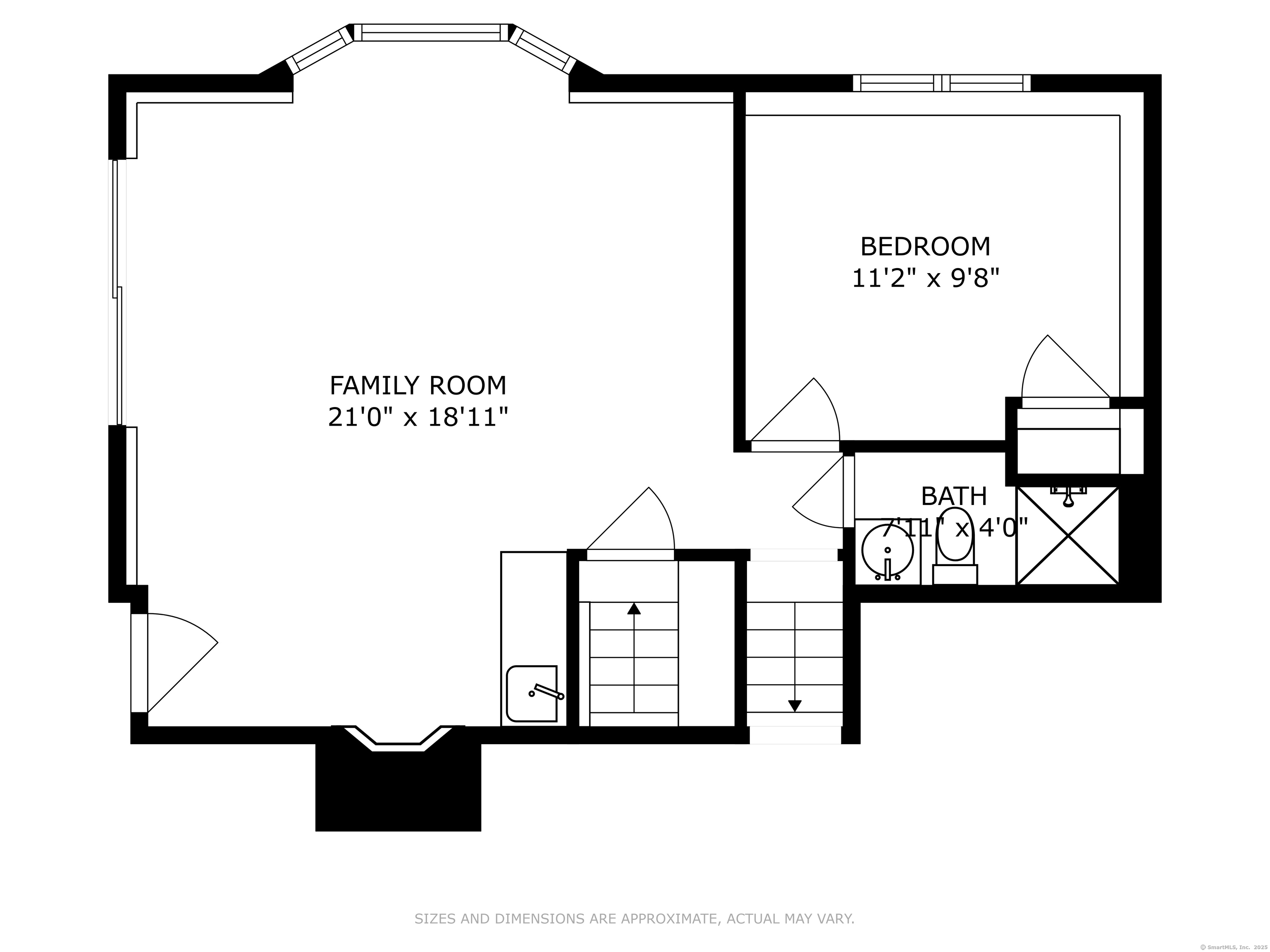More about this Property
If you are interested in more information or having a tour of this property with an experienced agent, please fill out this quick form and we will get back to you!
11 Valley Road, Westport CT 06880
Current Price: $1,599,000
 5 beds
5 beds  3 baths
3 baths  3374 sq. ft
3374 sq. ft
Last Update: 6/20/2025
Property Type: Single Family For Sale
Set on a lovely stretch of Valley Road just off Hillspoint is this bright and spacious Greens Farms home with fresh updates throughout. Life is easy from this ideal Westport neighborhood just minutes from Compo Beach, Longshore Club Park, NYC train, top-rated schools, and its bustling downtown. Sunlight floods the home all day, and moonlight streams in the skylights by night. Living room has a vaulted ceiling and the first of two fireplaces - perfect for cozy evenings. The generously sized dining room is ideal for hosting gatherings of all sizes. The sunny updated kitchen offers beautiful new quartz countertops, new appliances, great storage, and a sunny casual dining area. A large family room with a second fireplace, wet bar and picture window opens directly onto the amply-sized patio and level, fully-fenced backyard, making it perfect for entertaining or relaxing. With five bedrooms and a flexible layout, theres plenty of space for guests, family, or dedicated work-from-home areas. The generously-sized primary suite offers a spa-like master bath with jacuzzi tub, updated double vanity, and huge walk-in closet, plus a private, second home office. Restyled baths throughout. The basement offers tons of storage and could be easily converted to a home gym or bonus space. Hardwood floors throughout. No flood zone and no flood insurance. City water, city sewer and a truly move-in-ready, happy home. Ask about potential pool site. Enjoy life at 11 Valley Road!
Hillspoint to Valley Road to 11 Valley Road on left.
MLS #: 24097637
Style: Colonial,Contemporary
Color: gray
Total Rooms:
Bedrooms: 5
Bathrooms: 3
Acres: 0.53
Year Built: 1965 (Public Records)
New Construction: No/Resale
Home Warranty Offered:
Property Tax: $12,012
Zoning: A
Mil Rate:
Assessed Value: $645,100
Potential Short Sale:
Square Footage: Estimated HEATED Sq.Ft. above grade is 3374; below grade sq feet total is ; total sq ft is 3374
| Appliances Incl.: | Gas Range,Microwave,Refrigerator,Dishwasher,Washer,Dryer |
| Laundry Location & Info: | Upper Level |
| Fireplaces: | 2 |
| Basement Desc.: | Partial,Storage,Interior Access |
| Exterior Siding: | Clapboard |
| Foundation: | Concrete |
| Roof: | Asphalt Shingle |
| Parking Spaces: | 2 |
| Garage/Parking Type: | Attached Garage |
| Swimming Pool: | 0 |
| Waterfront Feat.: | Beach Rights |
| Lot Description: | Level Lot |
| In Flood Zone: | 0 |
| Occupied: | Owner |
Hot Water System
Heat Type:
Fueled By: Baseboard,Hot Water.
Cooling: Central Air
Fuel Tank Location: In Basement
Water Service: Public Water Connected
Sewage System: Public Sewer Connected
Elementary: Saugatuck
Intermediate:
Middle: Bedford
High School: Staples
Current List Price: $1,599,000
Original List Price: $1,599,000
DOM: 22
Listing Date: 5/21/2025
Last Updated: 6/12/2025 8:26:28 PM
List Agent Name: Cyd Hamer
List Office Name: William Pitt Sothebys Intl
