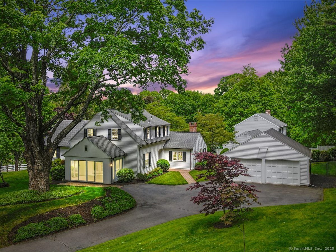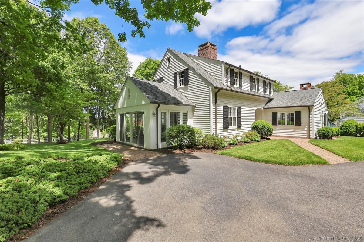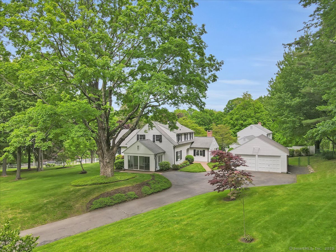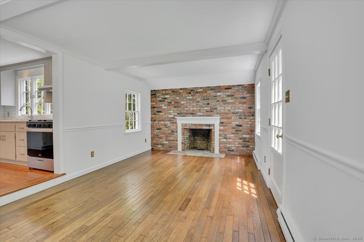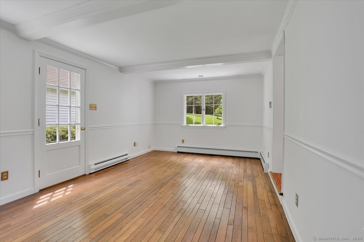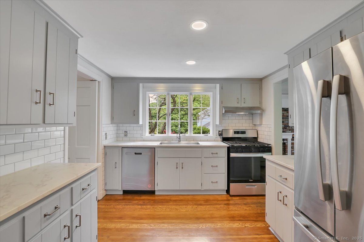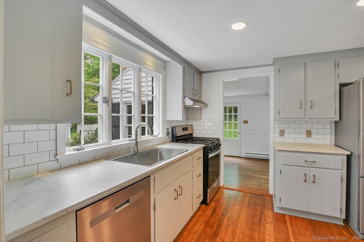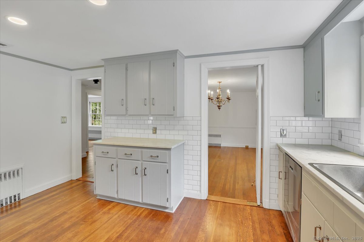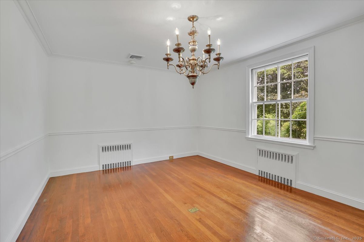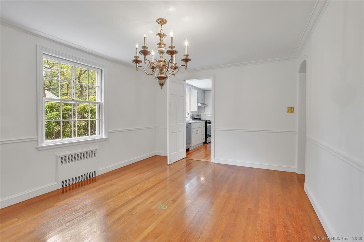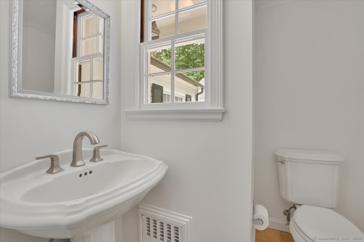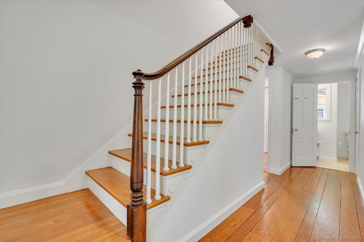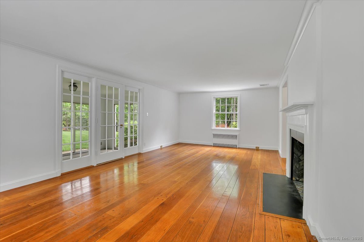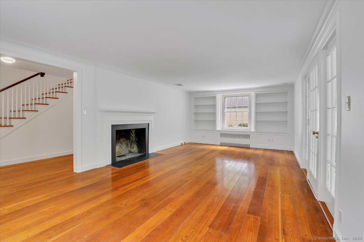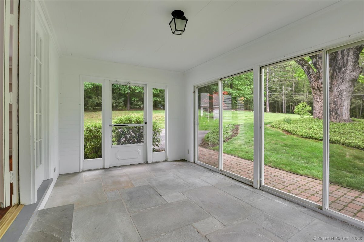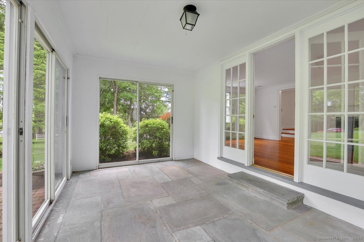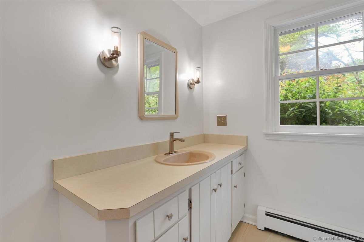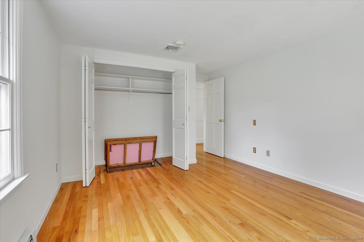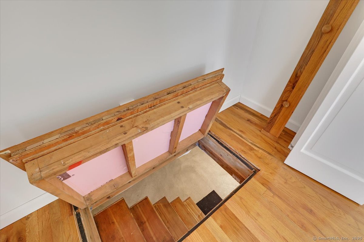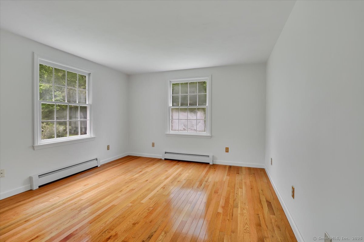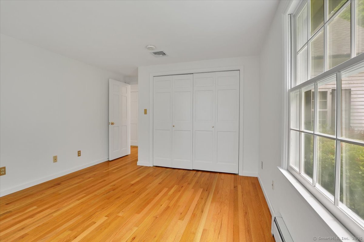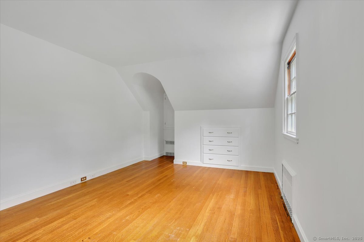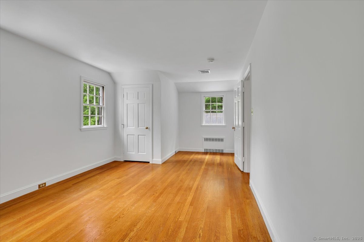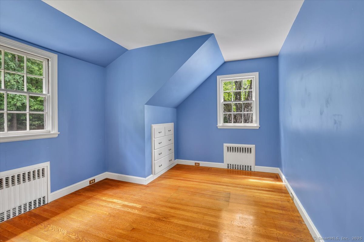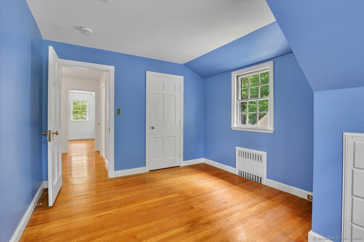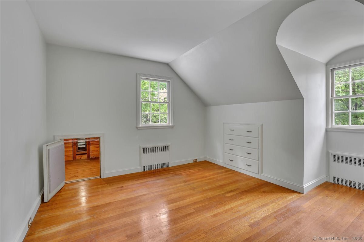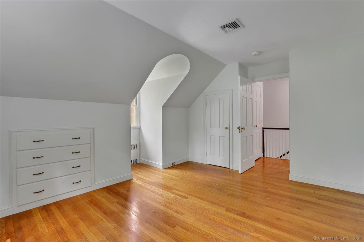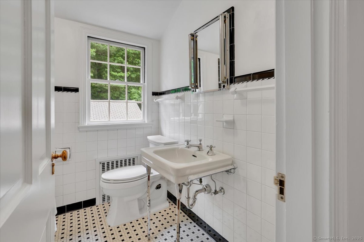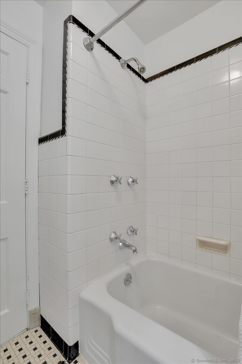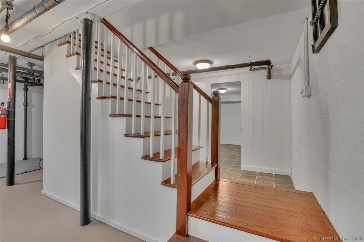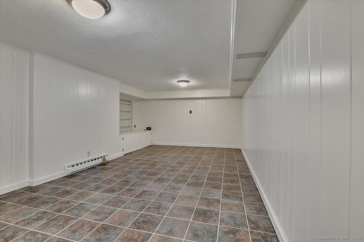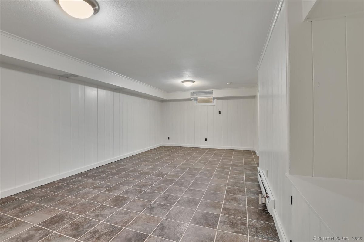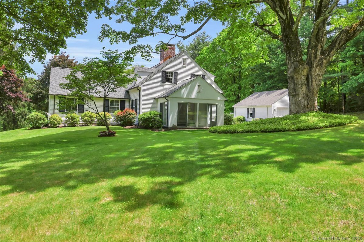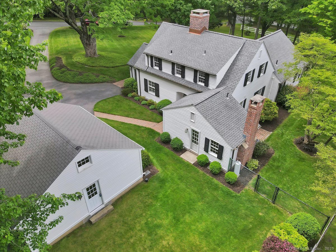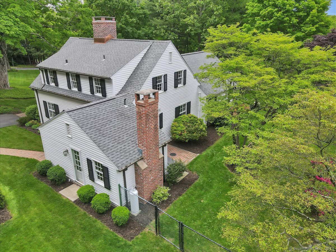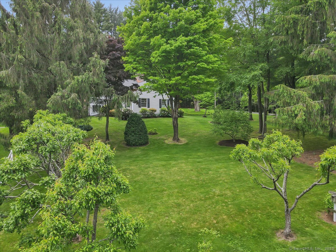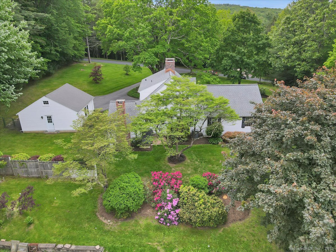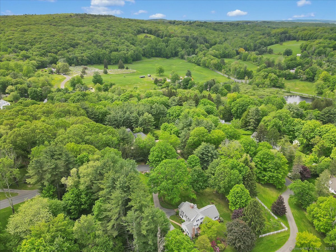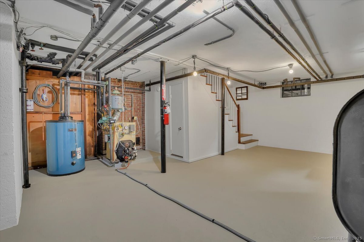More about this Property
If you are interested in more information or having a tour of this property with an experienced agent, please fill out this quick form and we will get back to you!
222 Crest Road, Middlebury CT 06762
Current Price: $739,000
 5 beds
5 beds  3 baths
3 baths  2442 sq. ft
2442 sq. ft
Last Update: 6/19/2025
Property Type: Single Family For Sale
Step in to timeless elegance with this beautifully restored 5 bedroom, 2.5 bath home with solid oak flooring throughout, and a 2 car detached garage nestled on a lush, landscaped 1 acre lot just a short walk to the town green, the Middlebury Library and the scenic Middlebury Greenway. Built in 1941, this classic residence blends vintage charm with modern comforts, offering generous living spaces, thoughtful updates throughout and underground utilities while still maintaining a classic look. Enjoy the beauty of mature plantings and fruit trees that frame the property creating a private oasis just minutes from the heart of town, Westover School and the Crest Rd. Preserve Land Trust. Whether you are relaxing on the built in bluestone porch, entertaining in the spacious living room around the Soap Stone fire place or exploring the gardens, this home offers a rare combination of character, location & charm! Dont miss a chance to own a piece of history in one of the areas most desirable neighborhoods. 10 mins to I84, 2 hrs to NYC and 2.5 hrs to Boston.
Please do not drive up the driveway unless you have a scheduled appointment.
Rt 64 (Middlebury Rd) to Tyler Rd to Right on Central Rd. to Left on Crest Rd. GPS Friendly.
MLS #: 24097636
Style: Cape Cod
Color: White
Total Rooms:
Bedrooms: 5
Bathrooms: 3
Acres: 1.05
Year Built: 1941 (Public Records)
New Construction: No/Resale
Home Warranty Offered:
Property Tax: $9,441
Zoning: R80
Mil Rate:
Assessed Value: $289,600
Potential Short Sale:
Square Footage: Estimated HEATED Sq.Ft. above grade is 2442; below grade sq feet total is ; total sq ft is 2442
| Appliances Incl.: | Gas Range,Range Hood,Refrigerator,Dishwasher |
| Laundry Location & Info: | Main Level |
| Fireplaces: | 2 |
| Basement Desc.: | Full,Storage,Hatchway Access,Partially Finished,Concrete Floor,Full With Hatchway |
| Exterior Siding: | Clapboard,Cedar |
| Exterior Features: | Fruit Trees,Gutters |
| Foundation: | Concrete |
| Roof: | Asphalt Shingle |
| Parking Spaces: | 2 |
| Garage/Parking Type: | Detached Garage |
| Swimming Pool: | 0 |
| Waterfront Feat.: | Not Applicable |
| Lot Description: | Corner Lot,Level Lot,Professionally Landscaped |
| Nearby Amenities: | Library,Park,Playground/Tot Lot,Private School(s) |
| Occupied: | Owner |
Hot Water System
Heat Type:
Fueled By: Hot Water.
Cooling: Central Air
Fuel Tank Location: In Basement
Water Service: Private Well
Sewage System: Septic
Elementary: Middlebury
Intermediate:
Middle: Memorial
High School: Pomperaug
Current List Price: $739,000
Original List Price: $739,000
DOM: 27
Listing Date: 5/23/2025
Last Updated: 6/3/2025 12:39:02 PM
List Agent Name: Jackie Desmarais
List Office Name: Showcase Realty, Inc.
