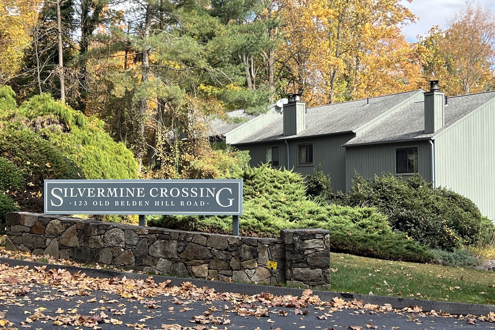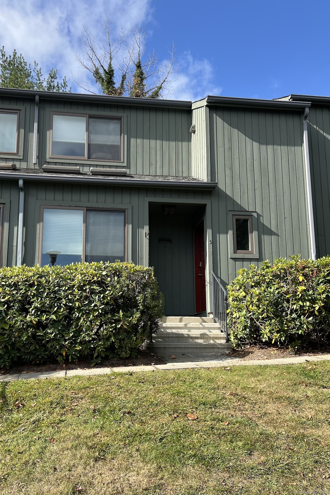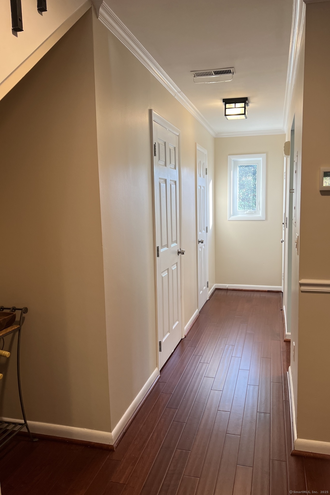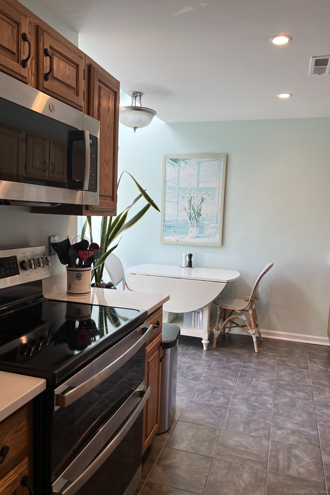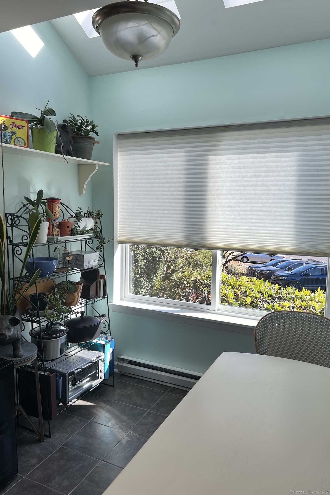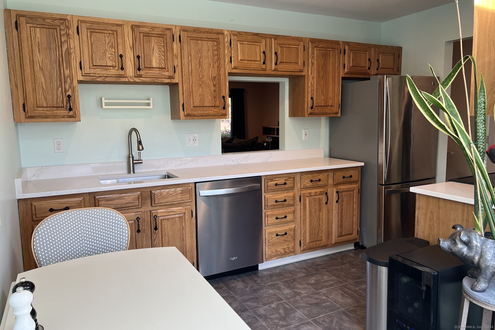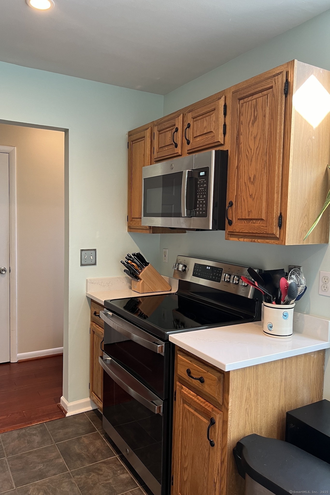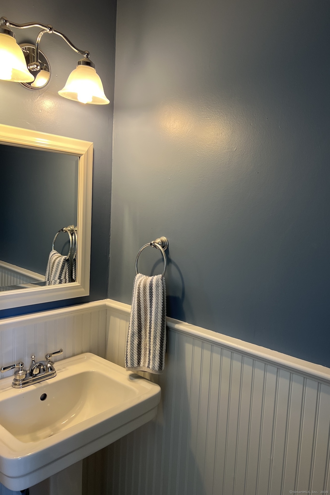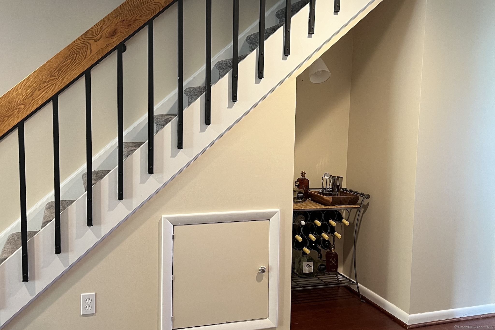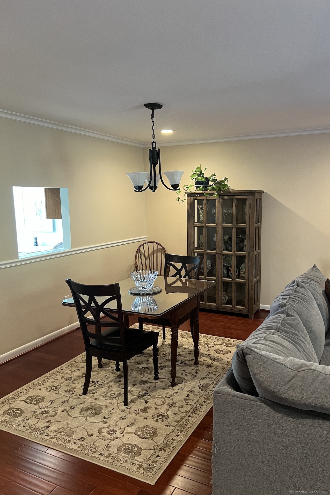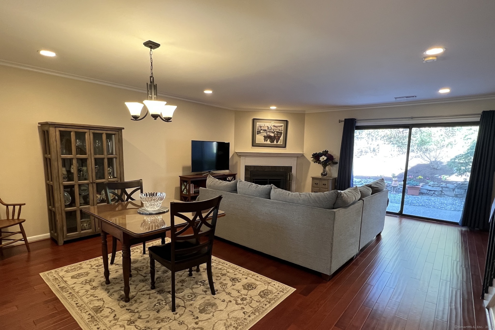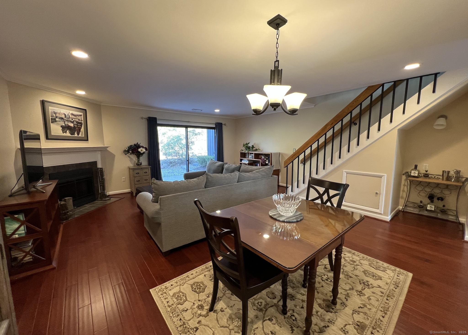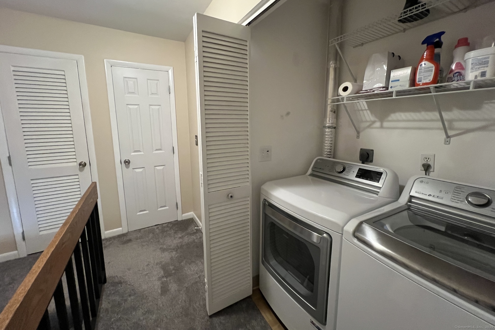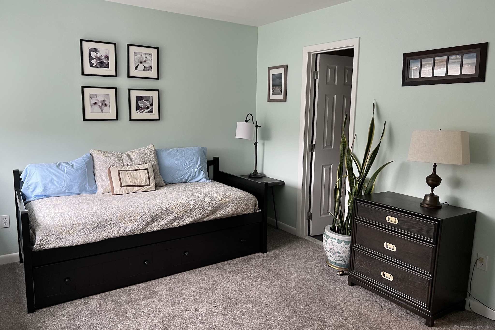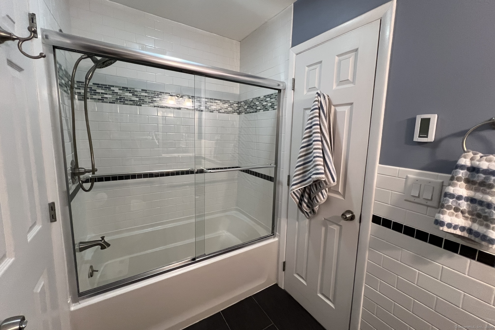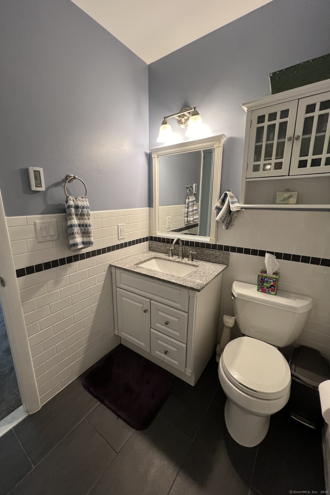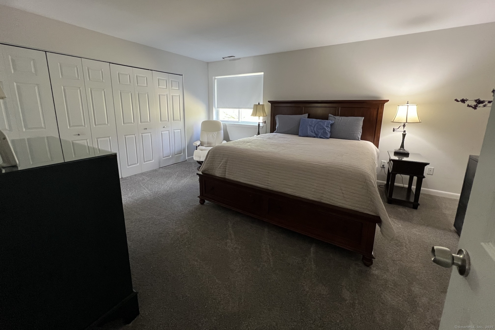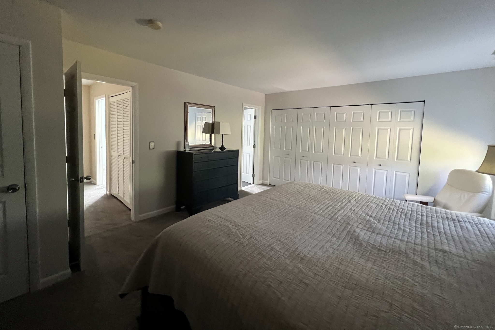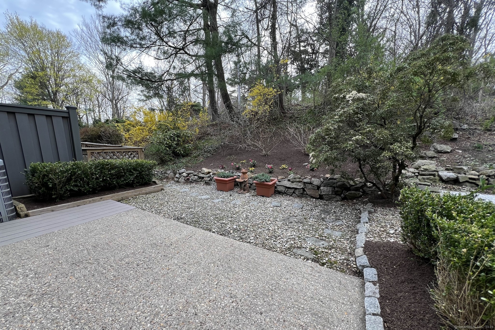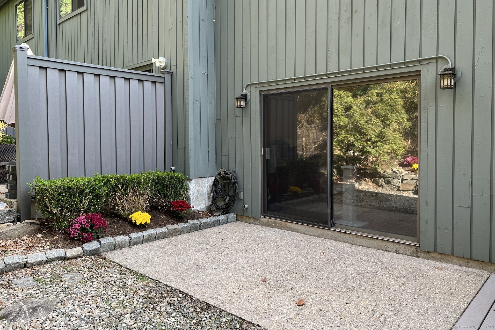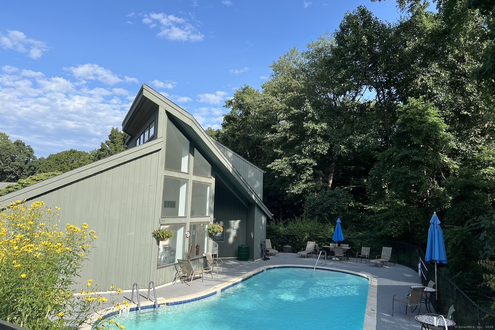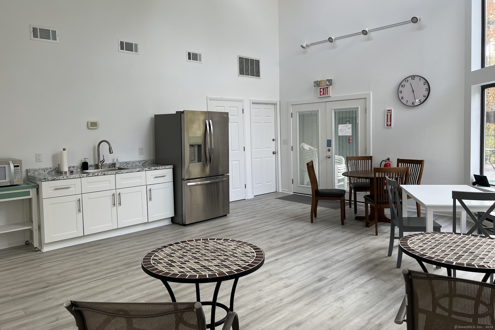More about this Property
If you are interested in more information or having a tour of this property with an experienced agent, please fill out this quick form and we will get back to you!
123 Old Belden Hill Road, Norwalk CT 06850
Current Price: $499,999
 2 beds
2 beds  2 baths
2 baths  1226 sq. ft
1226 sq. ft
Last Update: 6/26/2025
Property Type: Condo/Co-Op For Sale
Charming 2BR Townhouse: Modern Comfort Meets Convenient Living. Discover comfort and convenience in this well-maintained 2-bedroom, 1.5-bath townhouse. Perfect for those seeking a blend of style and functionality. Nestled in a highly sought after condo complex, this property offers a blend of modern updates and classic touches. From its sunny and bright kitchen with sleek appliances to its cozy fireplace and open floor plan with ample storage, this townhouse is designed for comfortable living. Situated in a prime location with easy access to transportation, shopping, and nature, its an opportunity you wont want to miss. For sale by Owner. Property Highlights: * Bedrooms: 2 bedrooms including spacious master, 1.5 bathrooms * Kitchen: Slate-style flooring, quartz countertops, new stainless steel appliances * Living Space: Open floor plan with custom craftsman-style fireplace insert * Storage: Abundant customized closets throughout * Desirable 4 unit building for increased privacy * Parking: Dedicated spot right in front of the unit with plenty of visitor spaces available Location & Amenities: * Quick access to highways and shopping * Close proximity to Metro-North transit * Steps away from the scenic Norwalk River Valley Walking Trail * Quiet, well-maintained condo complex * Community clubhouse and swimming pool. Dont miss this chance to own a piece of comfort and convenience located on the Norwalk / Wilton line!
Directions From the Route 7 Connector, take a left onto Grist Mill Rd, then take a right onto Old Belden Hill Rd. The entrance to Silvermine Crossing will be on your right. Unit 5 is in the middle of the first building on the left.
MLS #: 24097635
Style: Townhouse
Color:
Total Rooms:
Bedrooms: 2
Bathrooms: 2
Acres: 0
Year Built: 1983 (Public Records)
New Construction: No/Resale
Home Warranty Offered:
Property Tax: $6,133
Zoning: B
Mil Rate:
Assessed Value: $262,380
Potential Short Sale:
Square Footage: Estimated HEATED Sq.Ft. above grade is 1226; below grade sq feet total is ; total sq ft is 1226
| Appliances Incl.: | Oven/Range,Microwave,Refrigerator,Freezer,Dishwasher,Washer,Dryer |
| Laundry Location & Info: | Upper Level |
| Fireplaces: | 1 |
| Interior Features: | Open Floor Plan |
| Basement Desc.: | None |
| Exterior Siding: | Vertical Siding |
| Parking Spaces: | 0 |
| Garage/Parking Type: | None |
| Swimming Pool: | 0 |
| Waterfront Feat.: | Not Applicable |
| Lot Description: | Level Lot |
| Occupied: | Owner |
HOA Fee Amount 469
HOA Fee Frequency: Monthly
Association Amenities: Club House,Guest Parking,Pool.
Association Fee Includes:
Hot Water System
Heat Type:
Fueled By: Baseboard,Hot Air,Radiant.
Cooling: Central Air
Fuel Tank Location:
Water Service: Public Water Connected
Sewage System: Public Sewer Connected
Elementary: Silvermine
Intermediate:
Middle:
High School: Norwalk
Current List Price: $499,999
Original List Price: $499,999
DOM: 32
Listing Date: 5/19/2025
Last Updated: 6/21/2025 3:44:30 PM
List Agent Name: Jorge Zea
List Office Name: Blue Lighthouse Realty, Inc
