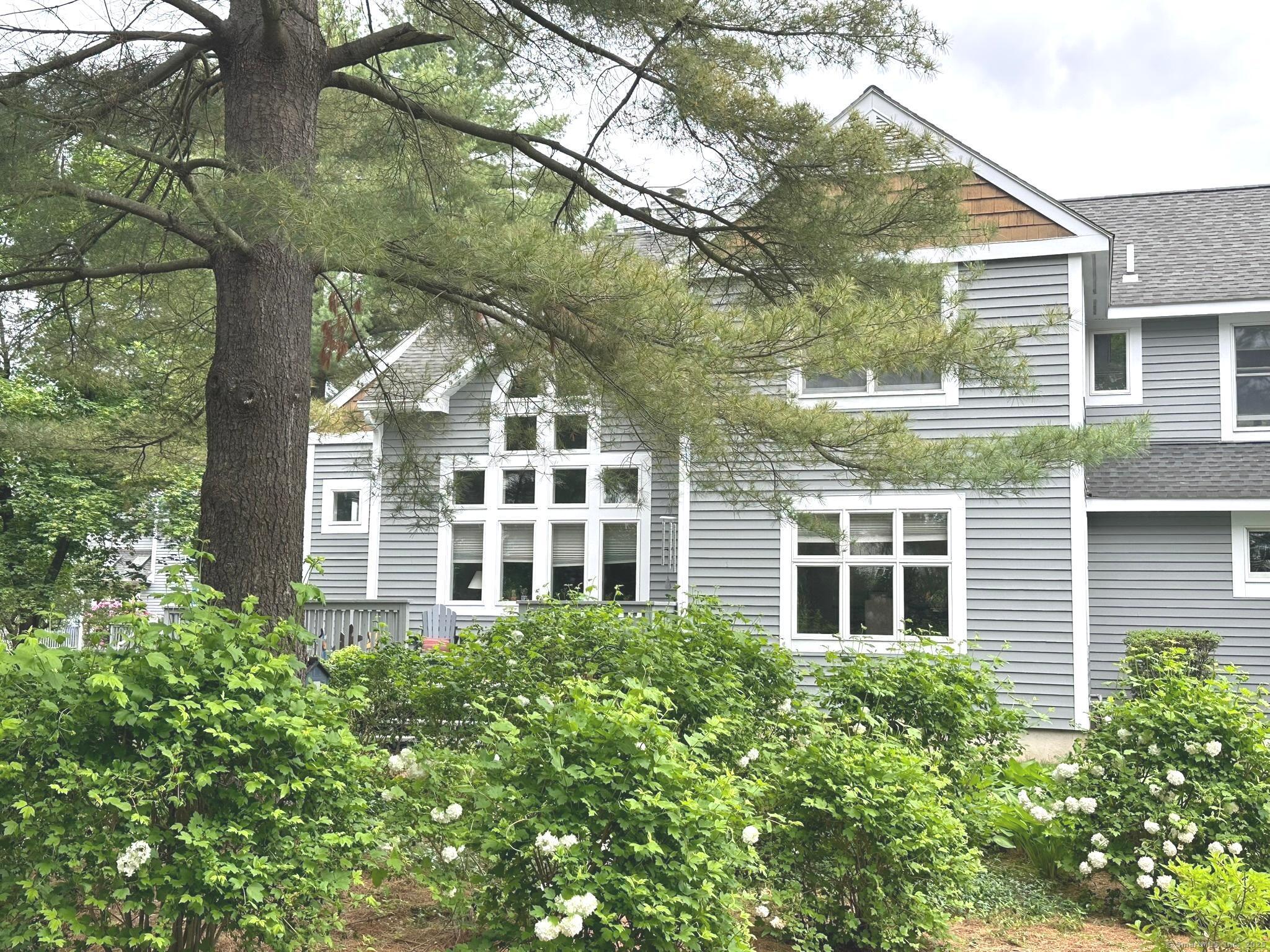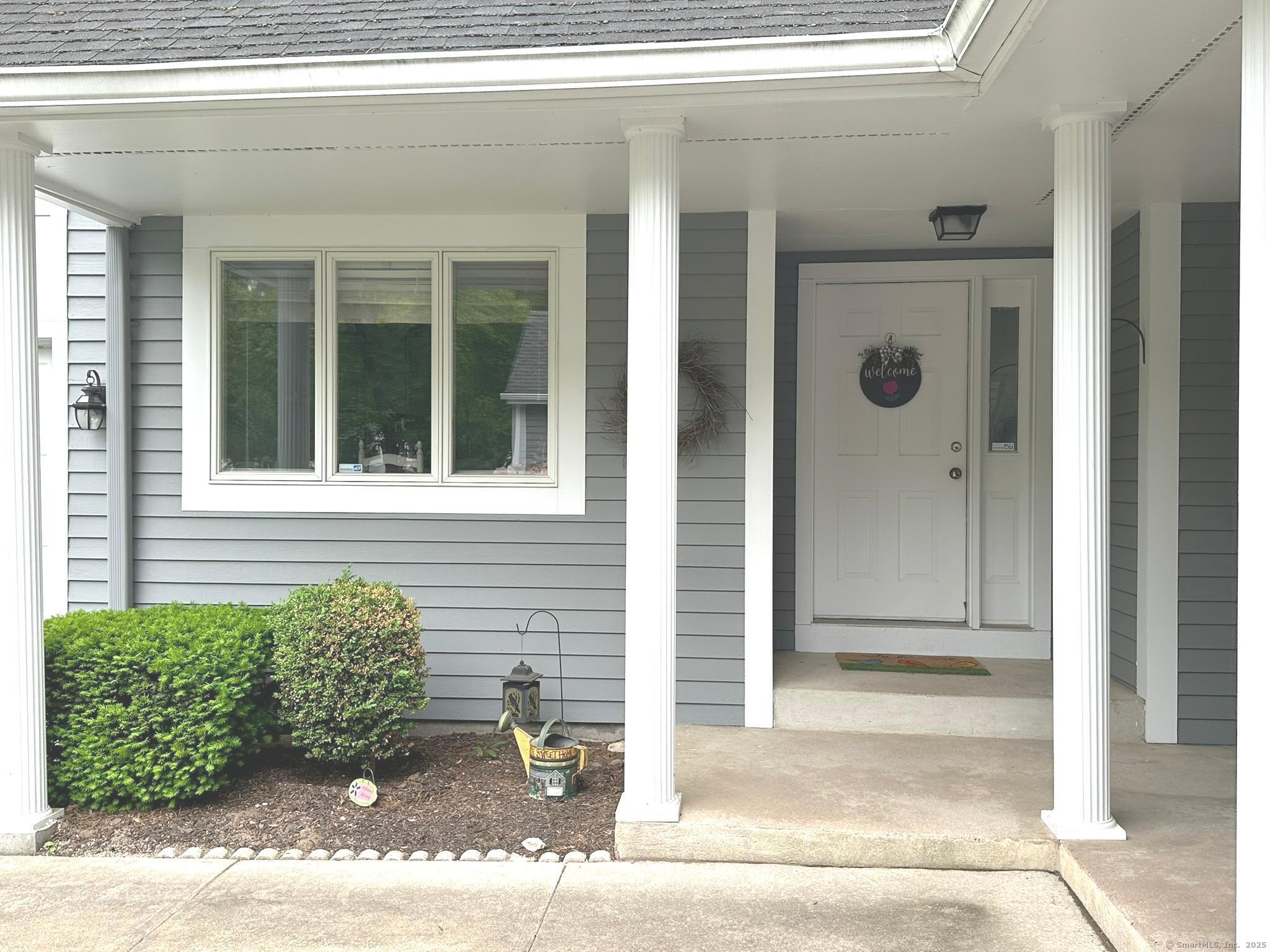More about this Property
If you are interested in more information or having a tour of this property with an experienced agent, please fill out this quick form and we will get back to you!
16 Riverwalk Drive, Simsbury CT 06089
Current Price: $380,000
 2 beds
2 beds  3 baths
3 baths  1699 sq. ft
1699 sq. ft
Last Update: 6/20/2025
Property Type: Condo/Co-Op For Sale
Welcome to this beautifully stylish, updated 2-bedroom, 2.5-bath townhouse located in one of Simsburys most sought-after condo communities-Riverwalk. From the moment you step inside, youll appreciate the attention to detail and high-end finishes throughout. The remodeled kitchen is a dream, featuring elegant Quartzite countertops, crisp white cabinetry, new stainless steel appliances, and warm wood flooring. The open-concept great room is truly a showstopper, with soaring cathedral ceilings, dramatic floor-to-ceiling windows, and a striking stone veneer natural gas fireplace-perfect for cozy evenings or entertaining guests. Enjoy meals in the cozy kitchen breakfast area or in the sunlit dining room with direct access to a spacious private deck, ideal for relaxing or hosting summer gatherings. Upstairs, both bedrooms are generously sized and filled with natural light. The primary suite offers two large closets and a beautifully updated en-suite bath. The second bedroom also includes its own private en-suite, making it perfect for guests or a home office. Impeccably maintained, additional highlights include newer hardwood and carpet throughout, an attached garage, and a large basement providing excellent storage space. Nestled near the scenic Farmington River and walking trails, this home offers both comfort and convenience in a picturesque setting. Professional photos will be coming.
Hopmeadow Street to Riverwalk Dr.
MLS #: 24097631
Style: Townhouse
Color:
Total Rooms:
Bedrooms: 2
Bathrooms: 3
Acres: 0
Year Built: 1988 (Public Records)
New Construction: No/Resale
Home Warranty Offered:
Property Tax: $6,256
Zoning: AZ
Mil Rate:
Assessed Value: $187,810
Potential Short Sale:
Square Footage: Estimated HEATED Sq.Ft. above grade is 1699; below grade sq feet total is ; total sq ft is 1699
| Appliances Incl.: | Gas Range,Microwave,Refrigerator,Dishwasher,Disposal,Washer,Dryer |
| Laundry Location & Info: | Upper Level |
| Fireplaces: | 1 |
| Interior Features: | Auto Garage Door Opener,Cable - Available,Open Floor Plan |
| Basement Desc.: | Full,Unfinished,Interior Access,Concrete Floor |
| Exterior Siding: | Clapboard,Cedar |
| Exterior Features: | Underground Utilities,Porch,Deck,Gutters,Garden Area,Lighting |
| Parking Spaces: | 1 |
| Garage/Parking Type: | Attached Garage |
| Swimming Pool: | 0 |
| Waterfront Feat.: | Walk to Water |
| Lot Description: | Lightly Wooded,Level Lot,On Cul-De-Sac |
| Nearby Amenities: | Golf Course,Library,Medical Facilities,Park,Playground/Tot Lot,Shopping/Mall |
| In Flood Zone: | 0 |
| Occupied: | Owner |
HOA Fee Amount 470
HOA Fee Frequency: Monthly
Association Amenities: .
Association Fee Includes:
Hot Water System
Heat Type:
Fueled By: Hot Air.
Cooling: Central Air
Fuel Tank Location:
Water Service: Public Water Connected
Sewage System: Public Sewer Connected
Elementary: Per Board of Ed
Intermediate:
Middle: Henry James
High School: Simsbury
Current List Price: $380,000
Original List Price: $380,000
DOM: 1
Listing Date: 5/20/2025
Last Updated: 5/21/2025 9:23:21 PM
List Agent Name: Margo Ross
List Office Name: William Raveis Real Estate

