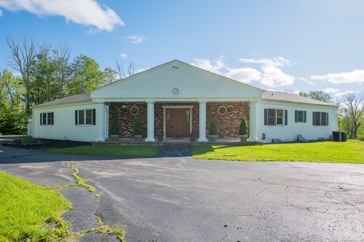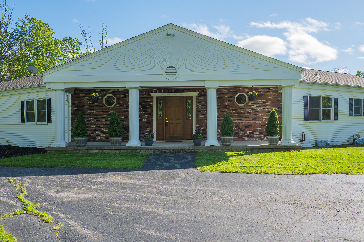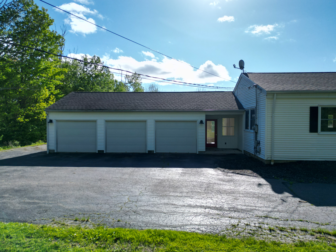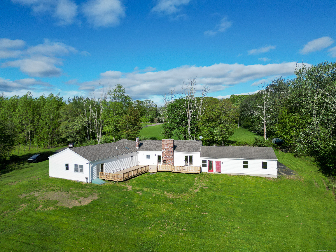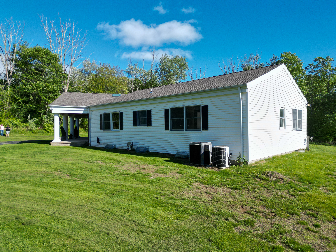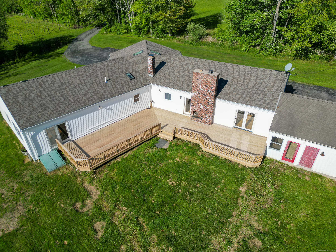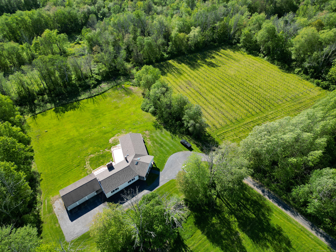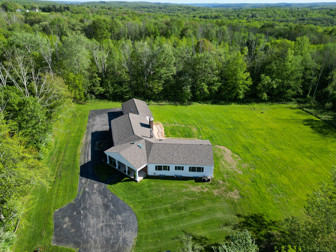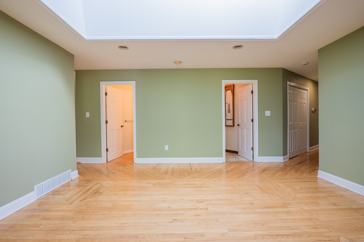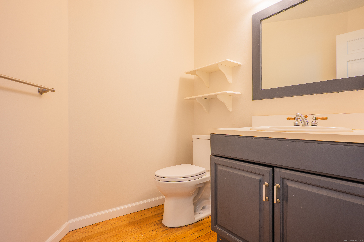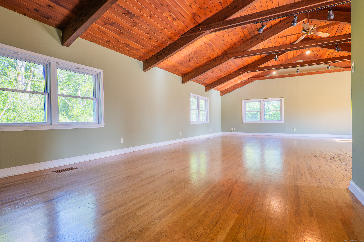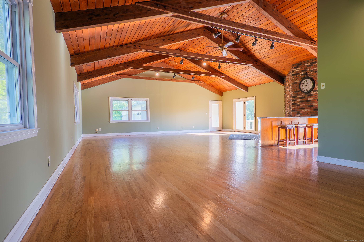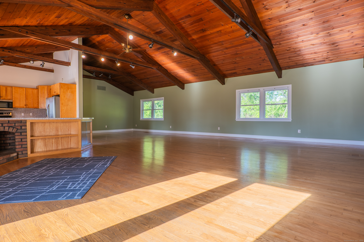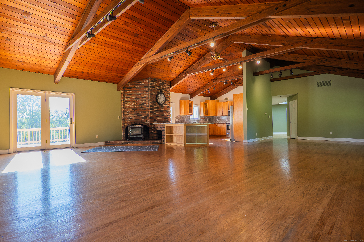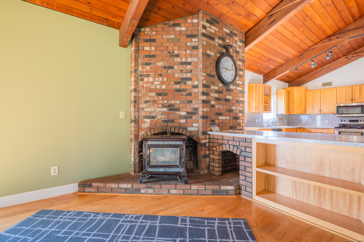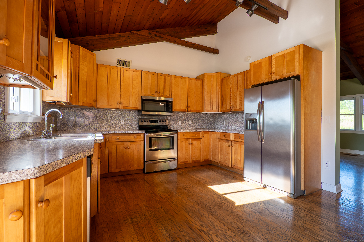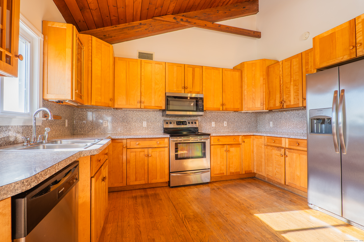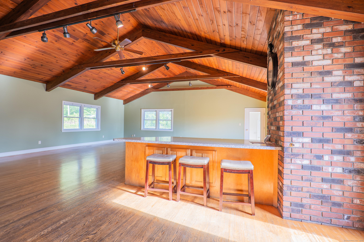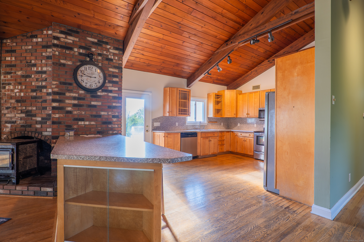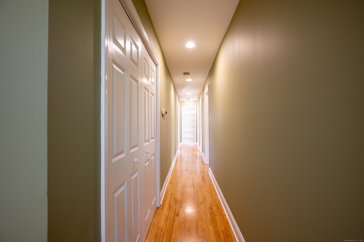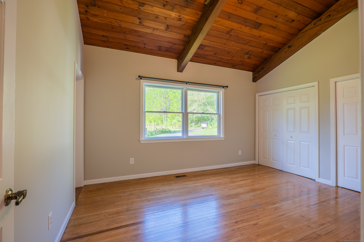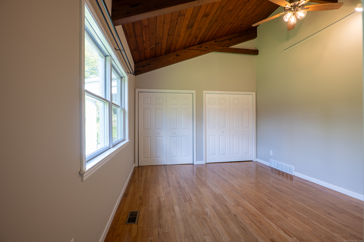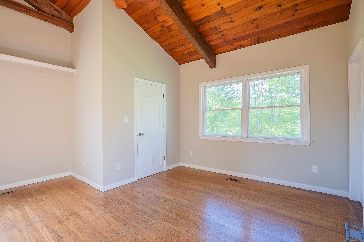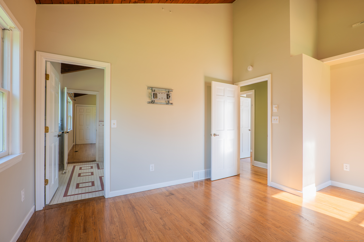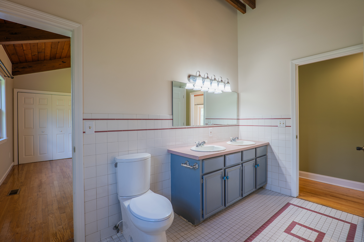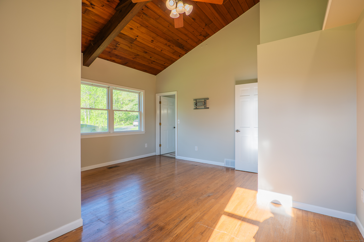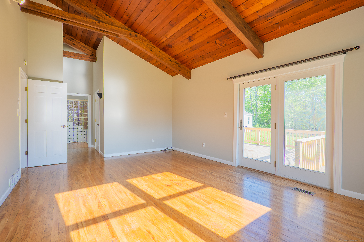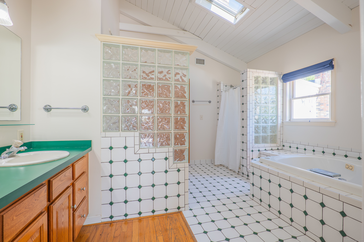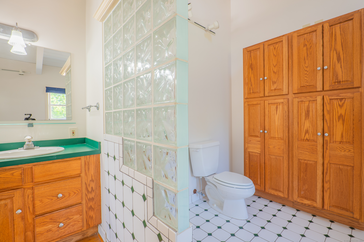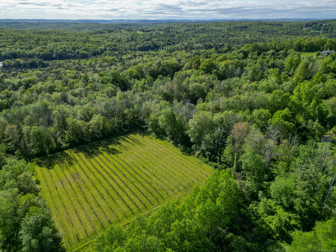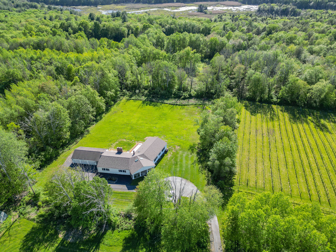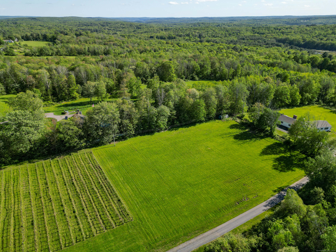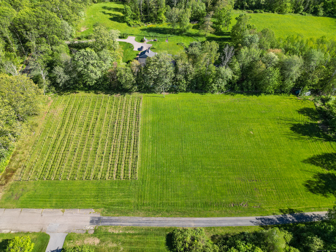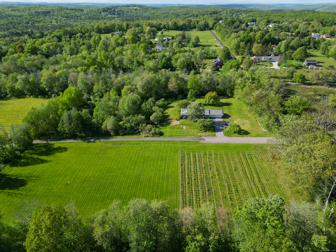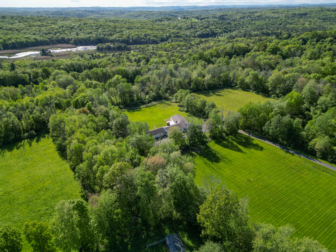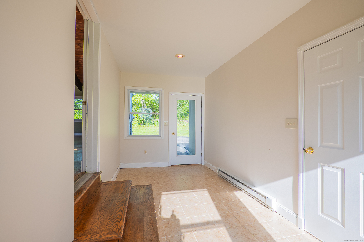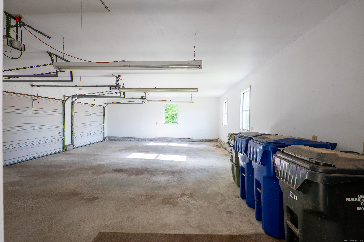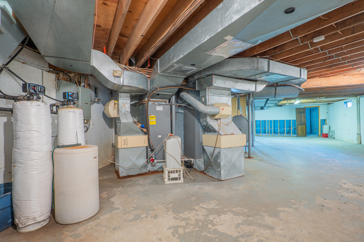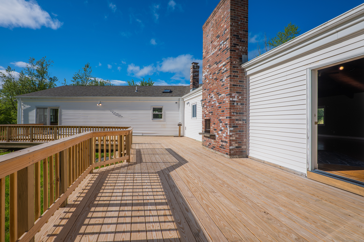More about this Property
If you are interested in more information or having a tour of this property with an experienced agent, please fill out this quick form and we will get back to you!
125 Woodchuck Lane, Harwinton CT 06791
Current Price: $875,000
 3 beds
3 beds  3 baths
3 baths  2956 sq. ft
2956 sq. ft
Last Update: 6/20/2025
Property Type: Single Family For Sale
$100K Price Improvement!! Welcome to your private oasis nestled on nearly 30 acres of level, picturesque land, lined with mature grapevines and tranquil wooded surroundings. This stunning ranch-style retreat features timeless charm, beginning with stately pillars and a classic brick facade. Step inside to a spacious foyer offering a walk-in closet, laundry room, and a convenient half bath. Natural light pours in through two oversized skylights, creating a warm and inviting ambiance. The expansive great room will take your breath away, boasting soaring cathedral ceilings with exposed wood beams, a cozy wood-burning stove, and gleaming oak hardwood floors that flow seamlessly throughout the home. The open-concept design connects the great room to the beautifully appointed kitchen, complete with stainless steel appliances, making it ideal for entertaining. Step outside onto the brand-new deck, perfect for hosting gatherings or enjoying quiet mornings with panoramic views of the manicured lawn. The deck extends to the private master suite wing, providing direct access and serene outdoor living. An outdoor built-in brick grill adds a rustic touch-perfect for year-round cooking and entertaining. Just off the great room is a functional mudroom that leads to a massive three-car garage with no center beams and overhead attic storage. This home features three generously sized bedrooms, 2.5 baths, ample closet space, and central air conditioning with ceiling fans throughout.
The basement offers tremendous potential and includes two furnaces (wood and oil), a clean air system, dehumidifier, water softener, and neutralizer, and generator hookup. Recent upgrades include a new roof and heated gutter coils to prevent ice damming in the winter. The sale includes two contiguous parcels: the 4.85-acre lot with the home and nearly 25 acres of additional land with vineyards and woodlands-an extraordinary opportunity for privacy, expansion, or investment. The front two acres of the house parcel (off Woodchuck Lane) could possibly be subdivided for an additional homesite. Whether you dream of a private retreat, a family compound, or a unique investment, this rare offering combines natural beauty, thoughtful design, and endless potential.
CT 118 East/Litchfield Road Left onto Woodchuck Lane. House is in the back. You will be passing grapevines on the left. Continue down the driveway. Land is on the right (Parcel A) and House is on the left.
MLS #: 24097608
Style: Ranch
Color: White
Total Rooms:
Bedrooms: 3
Bathrooms: 3
Acres: 29.72
Year Built: 1978 (Public Records)
New Construction: No/Resale
Home Warranty Offered:
Property Tax: $12,855
Zoning: CRA-2
Mil Rate:
Assessed Value: $561,360
Potential Short Sale:
Square Footage: Estimated HEATED Sq.Ft. above grade is 2956; below grade sq feet total is ; total sq ft is 2956
| Appliances Incl.: | Microwave,Refrigerator,Dishwasher,Washer,Electric Dryer |
| Laundry Location & Info: | Main Level Main Level off Foyer |
| Fireplaces: | 1 |
| Energy Features: | Generator Ready,Storm Doors,Thermopane Windows |
| Interior Features: | Auto Garage Door Opener,Cable - Available,Open Floor Plan |
| Energy Features: | Generator Ready,Storm Doors,Thermopane Windows |
| Basement Desc.: | Full,Unfinished,Storage,Interior Access,Walk-out,Concrete Floor |
| Exterior Siding: | Vinyl Siding |
| Exterior Features: | Porch,Wrap Around Deck,Gutters,Stone Wall |
| Foundation: | Concrete |
| Roof: | Asphalt Shingle |
| Parking Spaces: | 3 |
| Garage/Parking Type: | Attached Garage |
| Swimming Pool: | 0 |
| Waterfront Feat.: | Not Applicable |
| Lot Description: | Some Wetlands,Interior Lot,Farm Land,Level Lot,Open Lot |
| Occupied: | Vacant |
Hot Water System
Heat Type:
Fueled By: Hot Air,Wood/Coal Stove.
Cooling: Ceiling Fans,Central Air,Zoned
Fuel Tank Location: In Basement
Water Service: Private Well
Sewage System: Septic
Elementary: Per Board of Ed
Intermediate:
Middle:
High School: Per Board of Ed
Current List Price: $875,000
Original List Price: $974,000
DOM: 29
Listing Date: 5/22/2025
Last Updated: 6/6/2025 7:30:37 PM
List Agent Name: Julie Conner
List Office Name: eXp Realty
