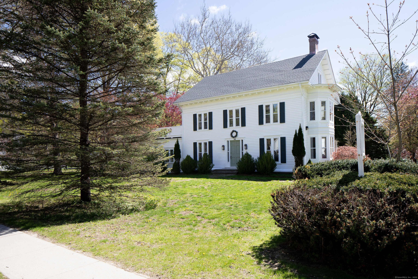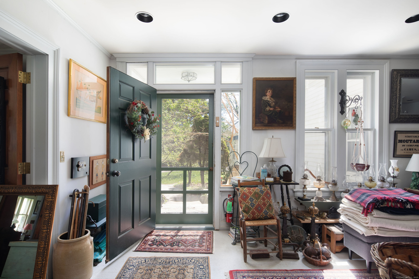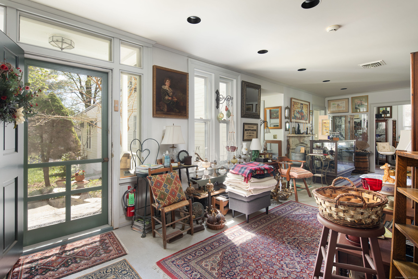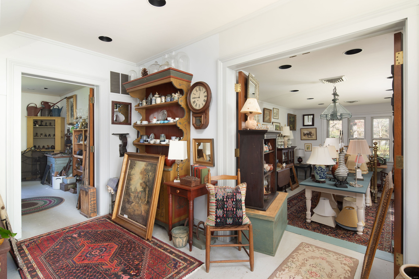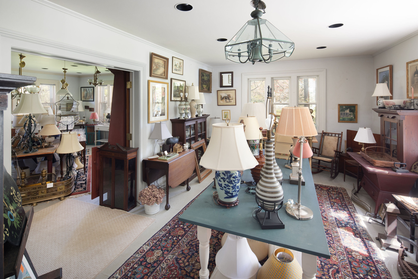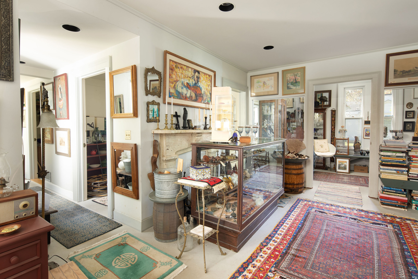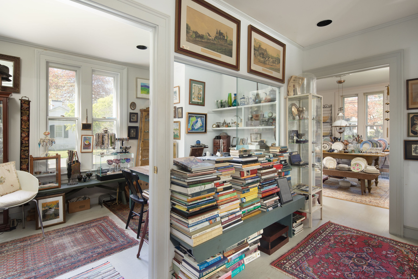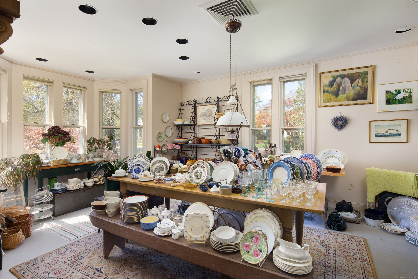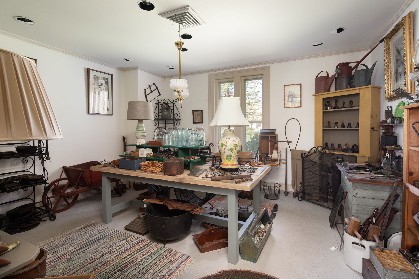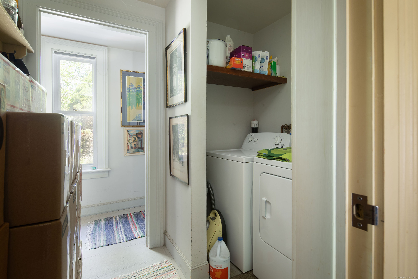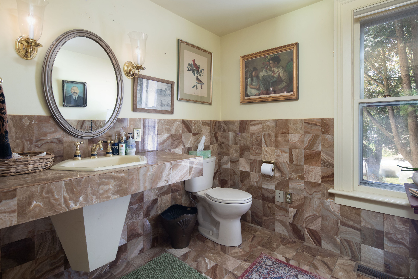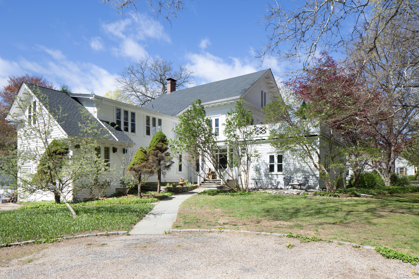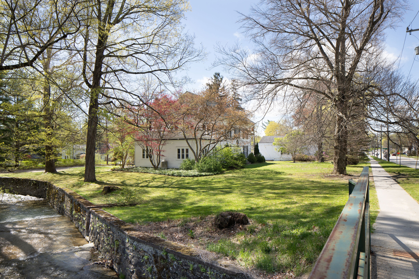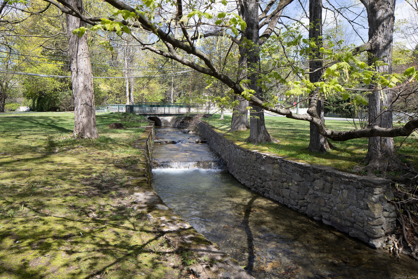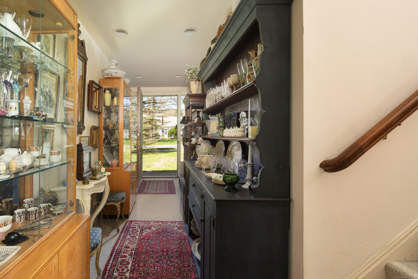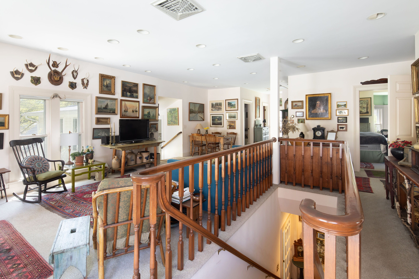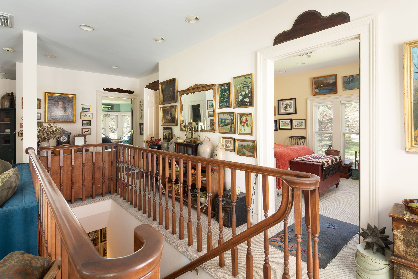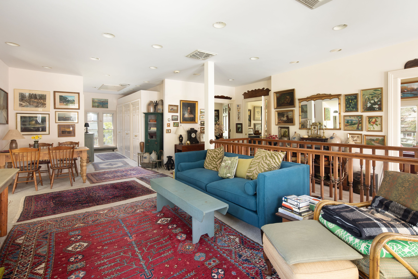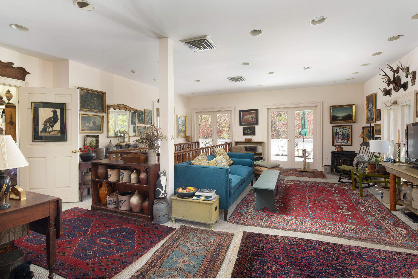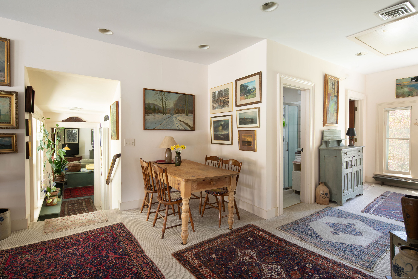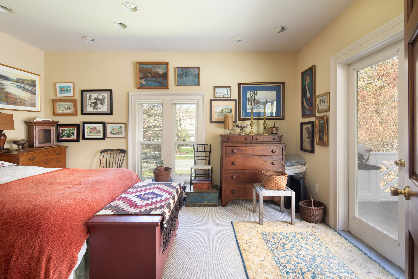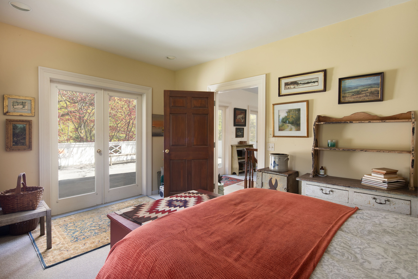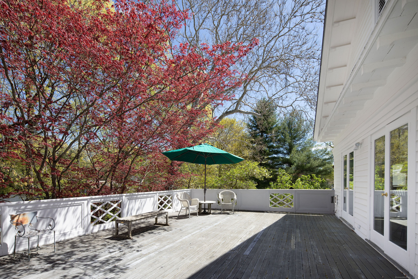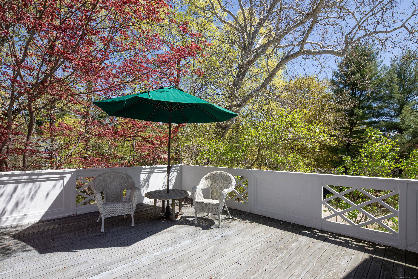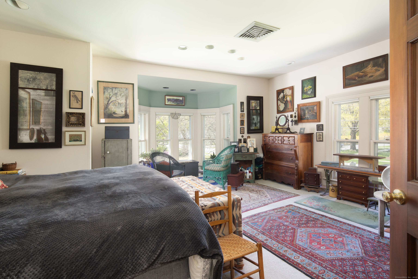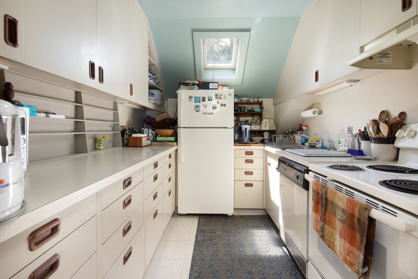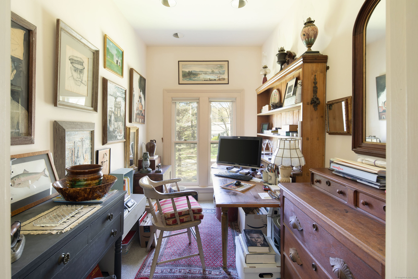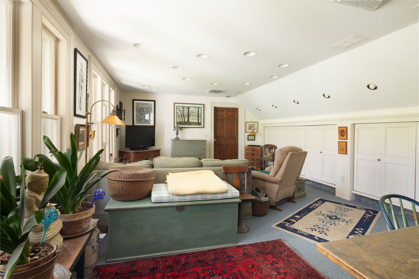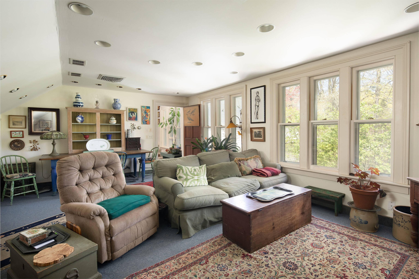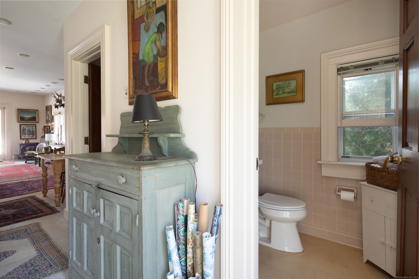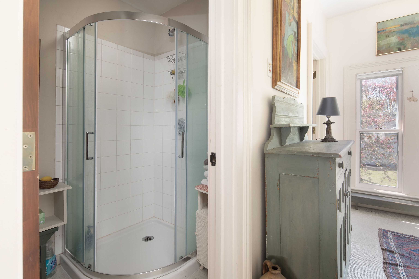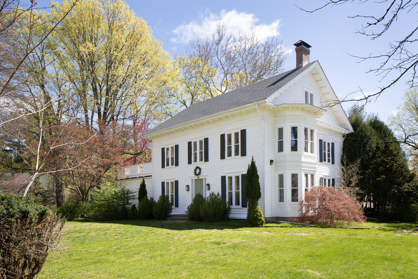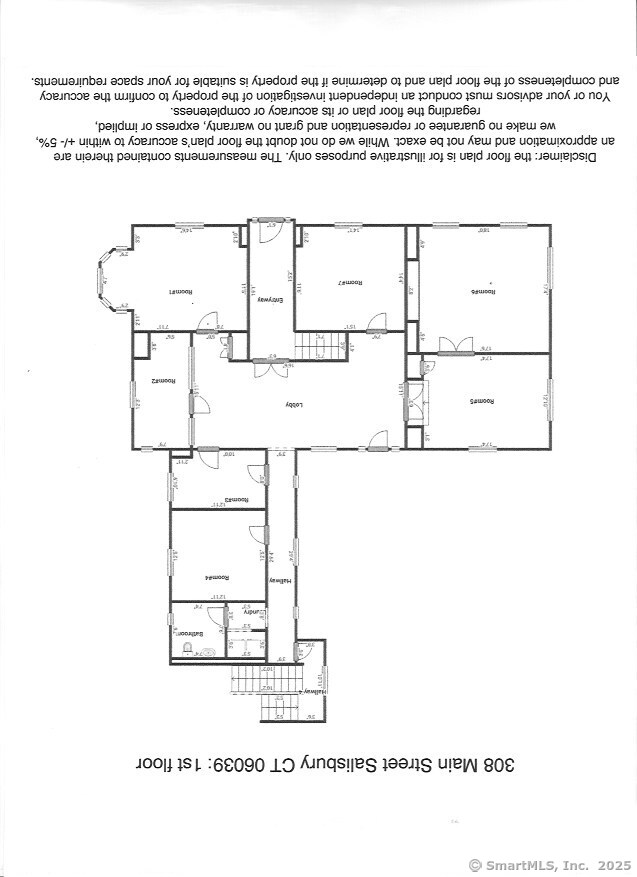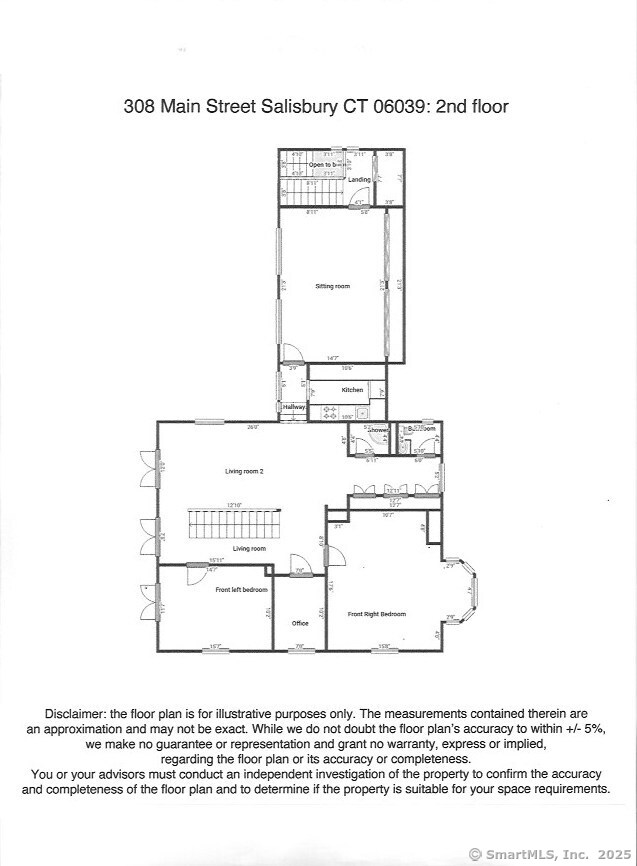More about this Property
If you are interested in more information or having a tour of this property with an experienced agent, please fill out this quick form and we will get back to you!
308 Main Street, Salisbury CT 06039
Current Price: $1,200,000
 2 beds
2 beds  3 baths
3 baths  4773 sq. ft
4773 sq. ft
Last Update: 6/18/2025
Property Type: Single Family For Sale
Prime Opportunity in the Heart of Downtown Lakeville/Salisbury. A rare chance to own a distinguished Federal-era residence, seamlessly transformed into a versatile commercial space while maintaining the possibility of restoring it to a stately private home. Nestled in the vibrant center of Lakeville, this property blends historic charm with endless potential. Brimming with timeless character, the building showcases soaring ceilings, elegant wood moldings, and classic architectural details throughout. The main level features eight spacious rooms, allowing for customized configurations, while a half bath and laundry room add functional convenience. Upstairs, the owners private residence offers additional flexibility, easily transitioning to expanded living quarters. This level boasts two bedrooms, an office, two inviting living areas, kitchen, and full bath-all bathed in natural light and rich in character. A standout feature is the expansive 670 sq. ft. deck-a serene retreat framed by specimen trees and overlooking the beautifully landscaped grounds. The .76-acre lot offers generous rear parking, a lush green lawn, mature trees, and a meandering brook, enhancing the peaceful setting. The 1,152 sq. ft. basement provides further versatility, complete with a full bath, workshop space, mechanical room, and ample storage. Positioned in the highly sought-after Northwest Corner of Connecticut, this exceptional property presents a unique opportunity to live and work in one of
New Englands most picturesque and dynamic small towns. Close proximity to Metro North Wassaic train station, local schools, restaurants, town park and lake.
Route 44 (Main Street) in Lakeville to Walton Street, parking first lot area on the left
MLS #: 24097607
Style: Colonial,Antique
Color: White
Total Rooms:
Bedrooms: 2
Bathrooms: 3
Acres: 0.76
Year Built: 1800 (Public Records)
New Construction: No/Resale
Home Warranty Offered:
Property Tax: $4,226
Zoning: C20
Mil Rate:
Assessed Value: $384,200
Potential Short Sale:
Square Footage: Estimated HEATED Sq.Ft. above grade is 4773; below grade sq feet total is ; total sq ft is 4773
| Appliances Incl.: | Gas Range,Microwave,Range Hood,Refrigerator,Dishwasher,Disposal,Washer,Dryer |
| Laundry Location & Info: | Main Level |
| Fireplaces: | 0 |
| Interior Features: | Cable - Available |
| Basement Desc.: | Full,Heated,Storage,Interior Access,Partially Finished,Walk-out |
| Exterior Siding: | Clapboard,Wood |
| Exterior Features: | Sidewalk,Deck,Gutters,French Doors,Patio |
| Foundation: | Block,Concrete |
| Roof: | Asphalt Shingle |
| Garage/Parking Type: | None |
| Swimming Pool: | 0 |
| Waterfront Feat.: | Brook,View,Seasonal |
| Lot Description: | Corner Lot,Dry,Level Lot |
| In Flood Zone: | 1 |
| Occupied: | Owner |
Hot Water System
Heat Type:
Fueled By: Hot Air.
Cooling: Central Air
Fuel Tank Location: In Basement
Water Service: Public Water Connected
Sewage System: Public Sewer Connected
Elementary: Salisbury
Intermediate:
Middle:
High School: Housatonic
Current List Price: $1,200,000
Original List Price: $1,200,000
DOM: 28
Listing Date: 5/21/2025
Last Updated: 5/22/2025 7:15:52 PM
List Agent Name: Evan Cooper
List Office Name: Elyse Harney Real Estate
